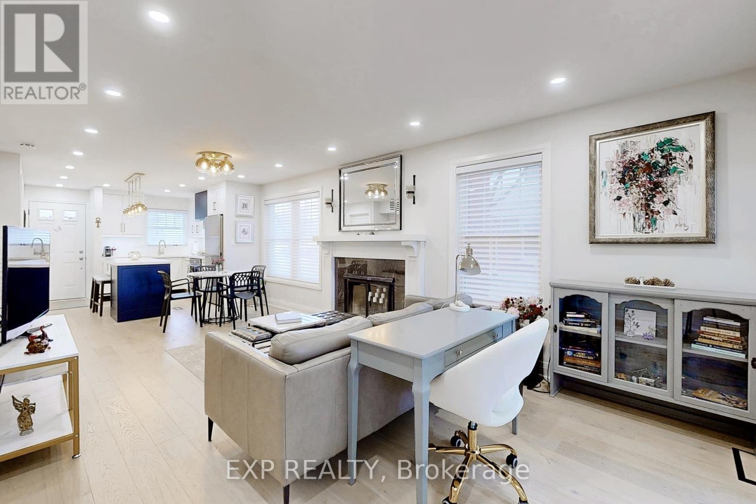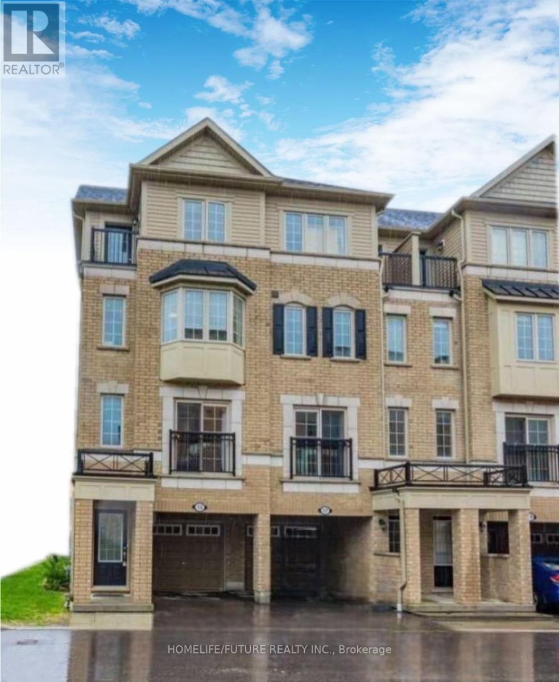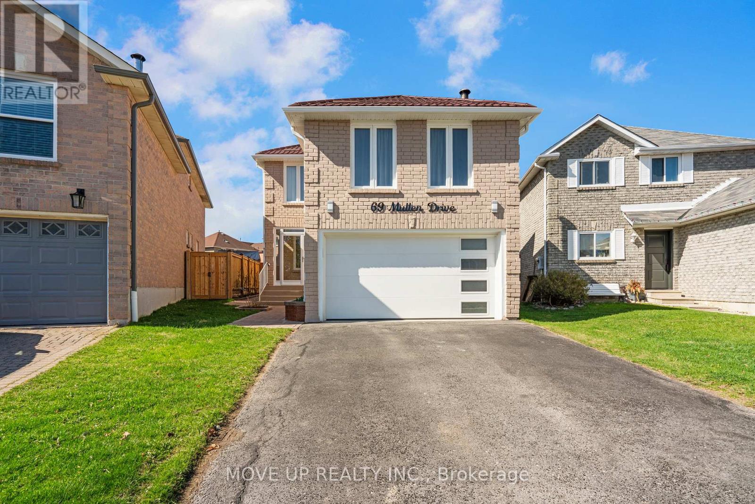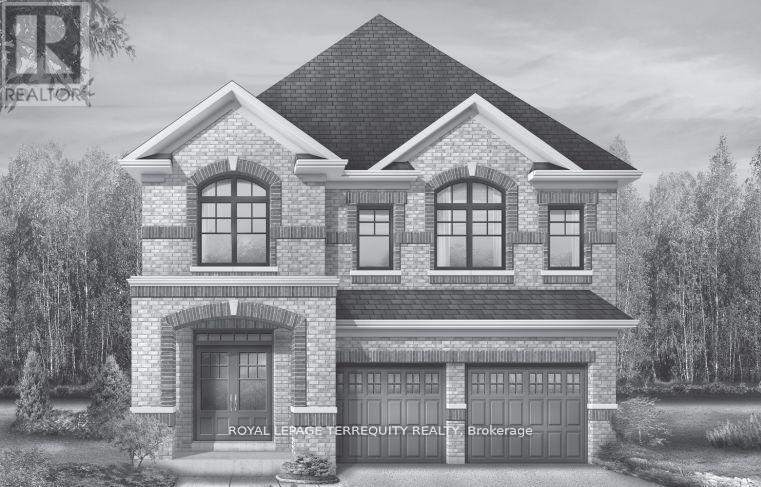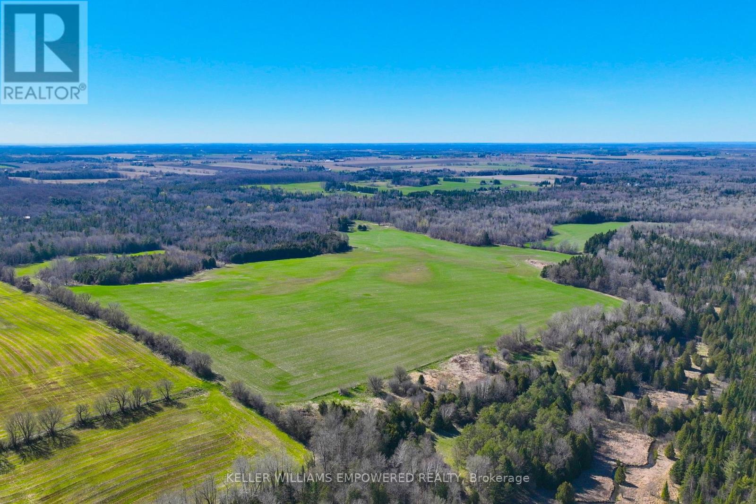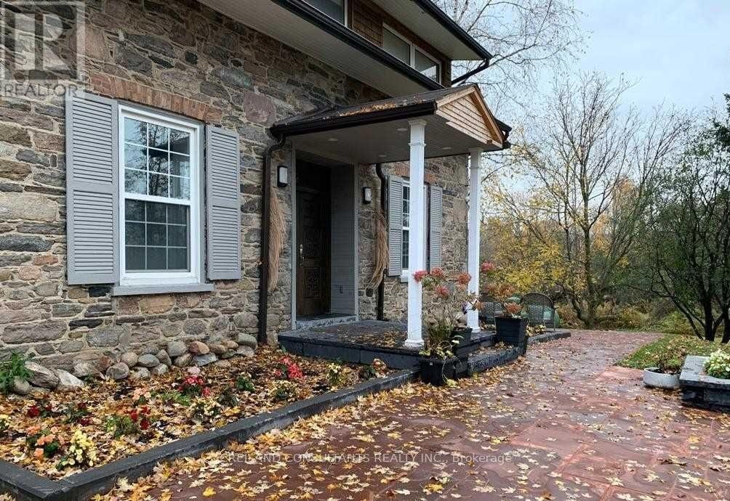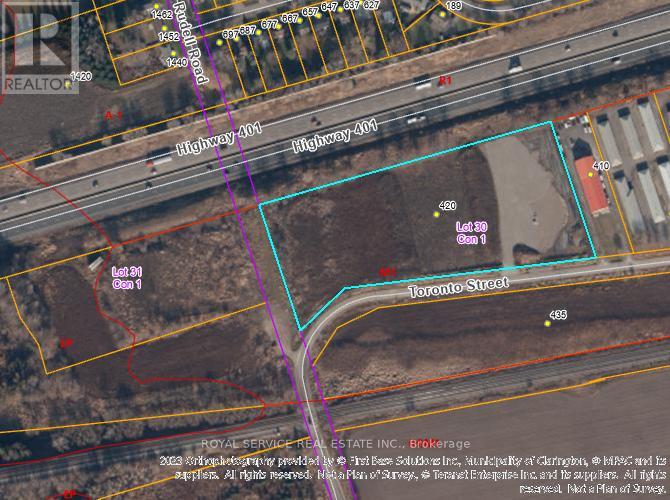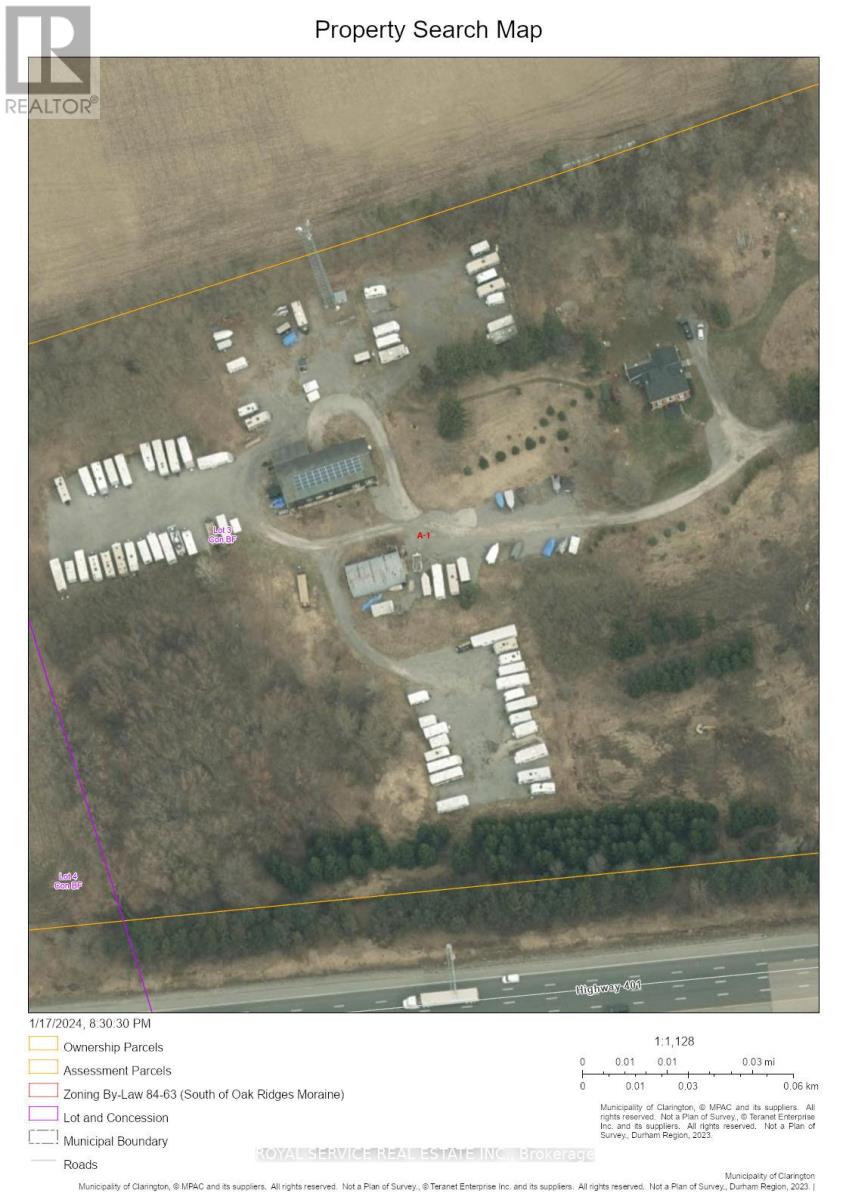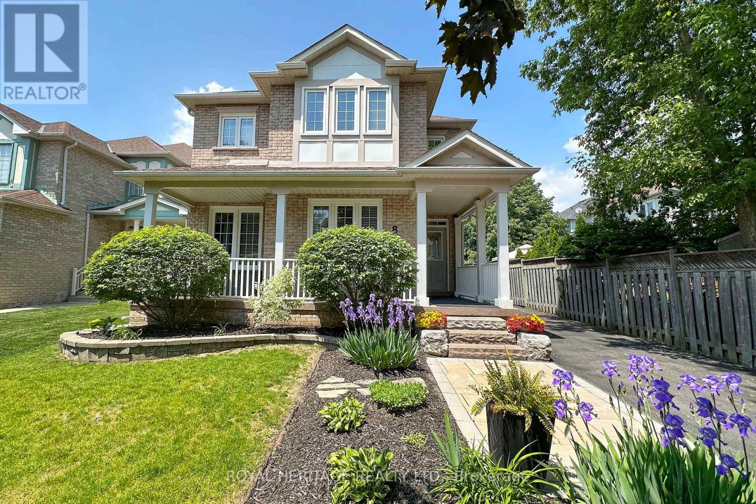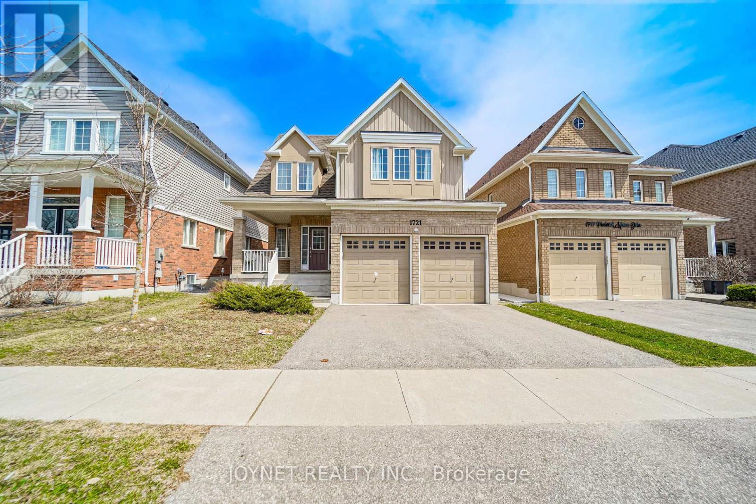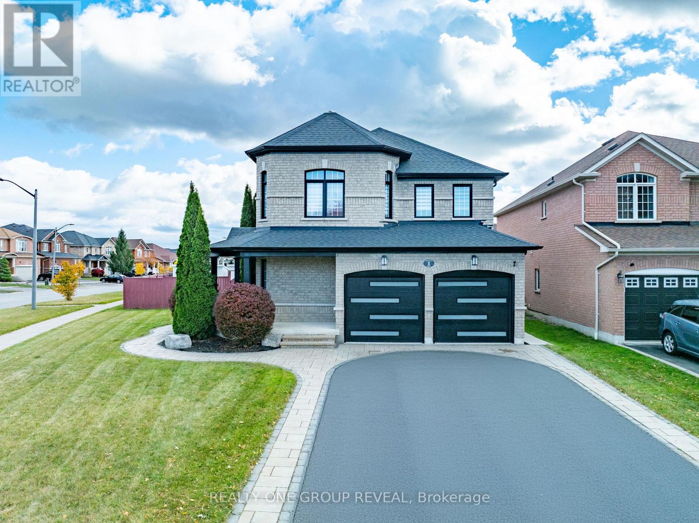E1 - 1665 Nash Road
Clarington, Ontario
Experience an unparalleled level of sophistication and comfort in this luxurious Executive Bungalow Townhouse, located in the prestigious Parkwood Village. This beautifully updated end-unit offers a perfect blend of elegance and warmth across 843 sq ft of thoughtfully designed living space. The open-concept living area features engineered wood flooring, a cozy Wood Burning Fireplace, pot lights throughout the kitchen and living room for a modern, ambient feel. The custom-designed kitchen is a true showpiece featuring built-in KitchenAid appliances, an island that adds both counter space and storage, quartz countertops and matching backsplash, all crafted for functionality and style. Havana sheer custom blinds throughout provide contemporary flair and light control. Step out from the living area to your private terrace a serene retreat overlooking peaceful greenspace. The primary bedroom includes a spacious walk-in closet and access to a spa-like bath. The second bedroom is generously sized, perfect for guests or a home office. Additional conveniences include in-suite laundry, a full renovation from top to bottom, and newer(2022) furnace and hot water tank. Located in a sought-after community with tennis court, two car washes, scenic walking trails, close access to shopping, dining, and transit, this residence offers a rare balance of luxury living and natural tranquility. (id:61476)
446 - 15 Filly Path
Oshawa, Ontario
Welcome To 15 Filly Path A Bright & Spacious End-Unit Townhome In A Prime Oshawa Location! This Beautiful 4-Bedroom Home Features An Open-Concept Layout With Large Windows, And A Modern Kitchen. Situated In A Vibrant And Family-Friendly Neighbourhood, Steps To Durham College, Ontario Tech, Hwy 407, Public Transit, Shopping, Costco & Top-Rated Schools. Enjoy A Private Balcony, Backyard, And Direct Garage Access. Ideal For Families Or Investors! (id:61476)
69 Mullen Drive
Ajax, Ontario
Detached 2 car Garage, 3+1 br., 4 wr, Sauna. Prepare to be enchanted by this one-of-a-kind family home, nestled in a sought-after neighborhood that offers both comfort and convenience. This spectacular property is designed with thoughtful details and impeccable decor, providing an abundance of space and a highly functional layout to accommodate any lifestyle.Upon entering, you'll be greeted by stunning hardwood floors and elegant pot lights that illuminate the bright and spacious living and dining areas, perfect for both hosting gatherings and enjoying everyday life. The custom gourmet kitchen is a chefs dream, featuring extended cabinetry, a pantry, a generous center island, a built-in oven, a cooktop, ample extra storage, wine rack for your collection.Experience modern convenience with a main-floor laundry room that boasts a window and cabinets, blending practicality with luxury. The cozy family room invites relaxation, complete with a wood-burning fireplace, surrounded by warm hardwood floors and soft, inviting lighting.Retreat to the primary bedroom suite, which is truly a sanctuary of comfort, featuring two walk-in closets with organizers and a spa-like ensuite bathroom equipped with a glass shower, custom vanity, and luxurious floor-to-ceiling tiles. The additional bedrooms are bright and spacious, ideal for family or guests.For those in need of extra space, the beautifully finished basement offers endless possibilitieswhether as an in-law suite, a rental opportunity, or your private entertainment hub.tep outside to discover your professionally landscaped yard, adorned with extensive gardens, a private fenced area, and a charming gazebo, complete with a fire pityour personal oasis for relaxation or entertaining.This premium location ensures youre just steps away from top-rated schools, parks, transit, and shopping, with easy access to Highways 401 and 407. Schedule your appt today and take the first step toward making this dream home yours!!! (id:61476)
1254 Talisman Manor
Pickering, Ontario
Discover the Maximus model - where elegance meets functionality in Pickering's thriving Seaton community! This spacious 36' single-family home offers over 3000 sq. ft. (Elevation B) of thoughtfully designed living space. Perfect for growing families, the second flor boasts 3 full bathrooms and a gorgeous light filled space, ensuring ultimate convenience for every member of the household. The master suite is a true retreat with a walk-in closet and luxurious ensuite. One of the standout features? Backing onto pristine green space with side door entry, perfect for creating added flexibility whether it's for a home office, rental potential, or private access. On the main floor, enjoy the seamless flow between the family room, kitchen, and breakfast area, while the library offers a quiet nook for work or study. Your dream home awaits! (id:61476)
Unit 6 - 740 Carlisle Street
Cobourg, Ontario
Experience effortless one-level living in this stylish two-bedroom bungalow with the bonus of a finished lower level. Bright and spacious, the open-concept living and dining areas feature modern, easy-care flooring and a seamless walkout to the backyard, perfect for outdoor relaxation in warmer months. The kitchen is thoughtfully designed with recessed lighting, built-in stainless steel appliances, an island with breakfast bar, and ample cabinetry for storage. The main-floor primary bedroom offers a private ensuite with a dual vanity, while a second bedroom, full bathroom, and a convenient laundry room with garage access complete the level. Downstairs, a cozy rec room provides additional living space, along with a flexible office area, bathroom, and generous storage. Outside, enjoy green space, which is ideal for unwinding and entertaining. Situated close to grocery stores and local shops, this low-maintenance home blends comfort and convenience in a vibrant community setting. (id:61476)
461 Cromwell Avenue
Oshawa, Ontario
Completely Renovated Bungalow with Separate Living Spaces in Prime Oshawa Location! Welcome to this beautifully renovated bungalow in the heart of highly sought-after Oshawa. No expense was spared in transforming this home into a modern, stylish retreat offering comfort, versatility, and quality craftsmanship throughout. Ideal for extended families, in-laws, or those seeking additional living space, this 3+2 bedroom, 2-bathroom home features two completely separate and self-contained living areas. Upstairs, enjoy an open-concept layout perfect for entertaining or everyday family living. The brand-new kitchen features quartz countertops, sleek cabinetry, and stainless steel appliances, all flowing seamlessly into a bright and spacious living and dining area. Three generously sized bedrooms and a fully updated 4-piece bathroom complete the main level. The lower level offers its own private entrance and is designed as a fully functional second living space. It includes two spacious bedrooms, a modern kitchen, in-suite laundry, and a spa-inspired bathroom with a walk-in glass shower. LED pot lights, upgraded flooring, new windows and doors, and a thoughtfully redesigned floor plan enhance the home from top to bottom. The heating system has been professionally converted to high-efficiency natural gas via Enbridge. Outside, enjoy a freshly landscaped yard and ample parking. This is your chance to own a move-in-ready home in a growing, family-friendly Oshawa neighborhood close to parks, schools, shopping, and transit. Whether you're looking for a home with flexible living options or a fantastic investment, this property is a must-see. Don't miss your opportunity to experience unmatched value and comfort in Oshawa! (id:61476)
2413 New Providence Street
Oshawa, Ontario
Welcome To An Immaculate 4+1 Bedroom Home From The Minto Ravine Collection In The Highly Sought After Windfields Community. An Open-Concept Main Floor With Hardwood Throughout, A Kitchen That Is Perfect For Entertaining With A Centre-Island, Granite Counters And A Balcony Overlooking The Beautiful Ravine. Large Primary Bedroom With A 5-piece Ensuite, Walk-In Closet And A Balcony That Invites You To Enjoy The Protected Greenbelt Views. Bedrooms Share A Jack and Jill Bathroom And Walk-In Closet. Offering A Walk-Out Basement In-Law Suite. Complete Apartment With 8 Foot Ceilings, Full-Kitchen With Stainless Steel Appliances, Granite Counters, Large Above Grade Windows, Gas Fireplace, Powder Room and 4-Piece Ensuite. Walking Distance To Schools, Shopping, Transit And Restaurants. (id:61476)
325 Highland Avenue
Oshawa, Ontario
Beautifully updated 3+1 bedroom brick bungalow nestled on a peaceful, tree-lined street in the heart of Downtown Oshawa. Ideal for first-time buyers, investors, families, or seniors, this home offers incredible potential. A separate side entrance leads to a nanny suite, perfect for extended family or rental income. Situated on a premium lot, the property features a detached garage, a spacious private yard, and a large driveway. Conveniently located near all amenities including the 401, GO Train, 407, schools, hospitals, parks, and more. This home provides easy access to everything you need. (id:61476)
7489 Concession Road 2
Uxbridge, Ontario
An exceptional opportunity to build your dream lifestyle. This land is approximately 230 Acres, including 7650 Third Concession. Approx. 60% of this land is workable farm land, and rented to local farmers on an annual basis. Endless possibilities await in this picturesque Stouffville/Mount Albert area. There are several ponds upon the entry to this property, offering you instant serenity and privacy. This mature treed land has many amenities nearby: various golf clubs such as Mill Run, Goodwood, and Ballantrae are less than a ten minute drive away; Eldred King Woodlands-Stouffville Hiking, and Porritt Tract York Region National Forest less than a fifteen minute drive; and a fifteen minute drive from various Public, Catholic, French immersion, and Montessori school choices. There are plenty of farms around to purchase various produce like fresh fruit, fresh vegetables, local dairy, honey, and more! Close access to HWY 7, and a short drive to Lake Simcoe! (id:61476)
2040 Valley Farm Road
Pickering, Ontario
This 12.5-acre Lot is a Hidden Gem Nestled against the Serene West Duffins Creek. This property is a Sanctuary for nature lovers with its majestic Tall Trees, Hiking Trails and more than just land. While officially designated as Residential, unbuildable - Natural Heritage System, this lot presents a unique opportunity to create something meaningful and lasting. Whether you envision a Private Park, a Hobby farm, or a Recreational Retreat, this property offers the perfect canvas to bring your vision to life while preserving the natural beauty of West Duffins Creek and its surroundings. Let this space inspire you to create a legacy of conservation, community and connection to nature. Offering a rare blend of Natural Beauty and Recreational potential. All Buyers are encouraged to consult with the City of Pickering Planning Department to explore current and future uses and their intended use of the property. (id:61476)
1725 Thornton Road N
Oshawa, Ontario
Welcome to 1725 Thornton Rd N, Oshawa! This charming century home, originally built in 1860, sits on nearly an acre of land (0.94 acres) and has been meticulously maintained over the years. Enhanced with three significant additions in the 1960s and 1970s, it seamlessly blends historic character with modern comforts. Recognized as a designated heritage home in 2013, this property offers a rare opportunity to own apiece of Oshawa's history. In addition to its spacious five-bedroom layout, it features a two-car garage and an approximately 1,000 sq. ft. workshop, offering both functionality and versatility. The zoning is Select Industrial (SI-A(15) h-71) allowing for a variety of uses such as daycare, school, office, restaurant, recreational uses, food plant, light industrial uses and more. (id:61476)
68 John Street
Port Hope, Ontario
Rare opportunity to own prime (approx. 0.60 acre) lot in the heart of Port Hope downtown. Zoned for both commercial and residential use, this versatile property offers development potential. Ideal for retail, office , mixed-use or luxury residences. High- traffic location with excellent visibility and easy access to highways. Don't miss the chance to own a piece of Historic Port Hope Downtown lot. (id:61476)
420 Toronto Street
Clarington, Ontario
Two parcels totalling 11.1 acres of M1-Industrial land for sale @ $6,000,000 for both: Parcel #1 - 420 Toronto Street is 6.8 acres with 880 feet frontage/exposure on south side of Highway 401 west of Hwy 401 Interchange #440 at Mill Street/Newcastle. Legal Description: PT LT 30 CON 1 CLARKE PTS 2, 3 & 4, 10R2937; CLARINGTON Parcel #2 1774 Rudell Road is 4.3 acres with 600+ feet frontage/exposure on south side of Hwy 401 west of Hwy 401 Interchange #440 Mill Street in Newcastle. Legal Description: PT LT 31 CON 1 CLARKE AS IN N30781(PARCEL THREE, SECONDLY) EXCEPT PT 2, 10R99; CLARINGTON Example of permitted uses within M1-Industrial zoned lands: building supply or home improvement outlet; business or professional office; eating establishment; equipment sales & rental light; commercial or technical school; a warehouse for the storage of goods & materials; a factory outlet; motor vehicle repair garage; a transport service establishment. See attached schedule for complete list of M1-Industrial permitted uses. DO NOT GO DIRECT. All appointments must be made thru BrokerBay. Buyer/Buyer Agent responsible for completing own due diligence. Parcel #1 PIN 266610056...... Parcel # 2 PIN 266700042 (id:61476)
438 Rickard Road
Clarington, Ontario
These 20.6 acres are designated "Employment Lands" in the Region of Durham 2023 Official Plan, as ratified by the Province of Ontario on Sept 3, 2024. The property has 1,273 feet frontage on north side of Highway 401 immediately west of Highway 35/115 Interchange. This location provides easy access toHwy 2, Hwy 401 & Hwy 35/115. Well maintained farmhouse (duplex) and outbuildings (see photos). MPAC Assessment states "Code 221 - Farm with residence - with commercial/industrial operation". The property has many streams of income, to the potential of $160-180k per year for the new owner/operator: a) long term lease with communication tower company, b) well established recreational vehicle storage business (since 1996 - see aerial views), c) municipal certified legal non-conforming residential duplex-farmhouse, d) 12 KVW Micro Fit Producer. Buyer responsible for completing own due diligence. See MLS Listing for additional files. Seller will consider VTB. (id:61476)
121 Harmony Road S
Oshawa, Ontario
Welcome to 121 Harmony Road South a solid brick & stone bungalow offering 3+1 bedrooms and 2 full bathrooms on an impressive ~48.5' x 150' lot in a convenient Oshawa location. This home is perfect for multi-generational living thanks to the recently renovated in-law suite with a separate entrance and its own 3-piece bathroom. The main floor features a functional layout with three generous bedrooms, a bright living space, and classic charm throughout. Downstairs, the lower-level suite provides privacy and versatility ideal for extended family or guests. The oversized backyard offers endless possibilities for entertaining, gardening, and more! Whether you're looking for a family home with room to grow or multi-generational living this property delivers on location, lot size, and flexibility. Don't miss your chance to secure a versatile property in Oshawa! (id:61476)
2144 Denby Drive
Pickering, Ontario
A Great Opportunity To Own This Beautiful Family Home In A Friendly Residential Neighborhood, Bright And Spacious Living Space And Rooms, Pot Lights And Hardwood Floors In Main, 3 Skylights, And Cozy Family Room In 2nd Floor With Fireplace, All S/S Appliances In Kitchen, Finished Basement With Full Washroom, Bar And Roughed In Kitchen, W/O To Patio In A Private Fenced Backyard, Minutes To Schools, Parks, Shopping, Hwy 401, Place Of Worship And Much More. ** This is a linked property.** (id:61476)
8 Bedell Crescent
Whitby, Ontario
This two-story 4 bedroom home boasts a spacious light filled open concept main floor with 11'8" ceilings. The large kitchen is equipped with quartz countertops, ceramic tile backsplash and flooring, stainless steel appliances including a double oven and ample cabinetry for storage. Adjacent to the kitchen is a bright breakfast area with a walkout to a deck and patio, perfect for outdoor living. The kitchen and breakfast area flow into the large family room, complete with a gas fireplace. Upstairs, there are four generous bedrooms. The primary suite includes a large walk-in closet with a custom organization system and a 4-piece ensuite featuring a separate shower and jacuzzi tub. A convenient second-floor laundry room eliminates the need to carry laundry up and down stairs. The finished basement expands the living space with five separate rooms. Two are currently used as home offices, each with its own closet and dedicated lighting. One featuring a walk-in closet, the other a double closet with an organizer system. A spacious rec room provides plenty of room for family activities. There is a dedicated storage/utility room and a fifth room that includes a laundry tub and is currently used for storage. This home features a detached two-car garage with its own hydro panel. A gated backyard includes a parking pad, creating a safe space for children to play. The driveway accommodates up to six more vehicles. The backyard is designed for both relaxation and functionality, with a deck that steps down to a patio with a gazebo, a grassy area, garden space, and a shed. (id:61476)
5 Thomas Street
Oshawa, Ontario
Beautiful 3 Bed, 2 Bath Semi-Detached Home with Upgrades Throughout! Welcome to this fully renovated and move-in-ready semi-detached home, offering 3 spacious bedrooms, 2 modern bathrooms, and a finished basement perfect for comfortable family living. This home features tons of upgrades, including a roof replaced in 2021, windows and front door replaced in 2023, freshly painted interiors, renovated bathrooms, and an electric car charger installed in the garage. Step into the welcoming foyer that leads to the bright open-concept living and dining area, complete with a cozy gas fireplace, beautiful hardwood floors, pot lights, crown molding, and a walk-out to the private backyard. The kitchen offers plenty of storage, stainless steel appliances, granite countertop and a charming breakfast area with a large window overlooking the backyard. Upstairs, the primary bedroom boasts pot lights, laminate flooring, and a double closet. The second and third bedrooms also feature pot lights and laminate flooring, providing bright and comfortable spaces for the whole family. The finished basement includes a large rec room, ideal for a home office, playroom, or entertainment space. The backyard is your personal oasis, featuring a new fence and an elevated deck perfect for entertaining and family gatherings. Located in a family-friendly neighborhood, this home is close to parks, playgrounds, the beach, schools, shops, public transit, the GO Station, and offers easy access to Highway 401. (id:61476)
1721 Frederick Mason Drive
Oshawa, Ontario
Welcome to Your Dream 4-Bedroom Detached Home in the Sought-After Taunton Community! Discover the perfect blend of modern elegance and everyday comfort in this stunning 4-bedroom, 3-bath home, ideal for families. Step into a bright and airy open-concept main floor featuring soaring 9-foot ceilings, spacious living and dining areas, and a cozy family room all thoughtfully designed for gatherings with family and friends.The heart of the home is the stylish eat-in kitchen, complete with beautiful stone countertops, stainless steel appliances, a large center island, and ample cabinetry, offering both extra counter space and storage. Walk out to a private backyard oasis, perfect for outdoor entertaining or peaceful relaxation. Upstairs, you'll find 4 bright and generously sized bedrooms, each offering ample closet space and an abundance of natural light. The luxurious primary suite serves as a true retreat, featuring a spacious walk-in closet and a spa-like 4-piece ensuite bath.This exceptional home is located minutes from top-rated elementary and high schools, community centers, scenic trails, shopping plazas, and more. Enjoy quick access to major highways just a 2-minute drive to Hwy 407 and less than 10 minutes to Hwy 401, the GO Train Station, UOIT, Durham College, Oshawa Airport, and a local golf club. Dont miss the opportunity to make this exceptional property your forever home! (id:61476)
1778 Central Street
Pickering, Ontario
*property under constructions* Welcome To Your Exquisite Under-Construction Residence, Where We've Set The Stage For Your Exquisite Living Experience. Picture Yourself In Over 6000 Sqft Of Living Space With 10ft, Smooth Ceilings On The Main Floor & Rich Hardwood Flooring & Pot Lights Throughout. This Home Is Designed To Cater To Your Professional & Creative Needs, Offering An Office, Arts & Craft Room, & An In-Law Suite On The Main Floor. Indulge In Culinary Delights In The Chef's Kitchen, Complete With Abundant Pantry Space & An Oversized Counter For Your Cooking Endeavors. Your Sanctuary Awaits In The Primary Bedroom, Featuring A Walk-In Closet, 6-Pc Ensuite & Walkout To Spacious Terrace. The 3rd Bedroom Has Direct Access To A Serene Balcony Overlooking The Yard.In Closet, A Home Gym Enclosed By Glass Walls With A Powder Room & A Cold Cellar & StorageOn The Lower Level, You'll Find A Zen Garden Walkout, Bedroom Boasting An Ensuite Bath & Walk In Closet, A Home Gym Enclosed By Glass Walls With A Powder Room & A Cold Cellar & Storage Space. Your Dream Home Awaits. **Please Do Not Walk The Lot As it's An Active ConstructionSite** New Property Tax To Be Reassessed Upon Completion. Note: Property Being Sold "AS IS". (id:61476)
71 Lobb Court
Clarington, Ontario
Welcome To 71 Lobb Court Where Versatility Meets Value In The Heart Of Bowmanville. This Is More Than A Home, It's A Strategic Move. Tucked Into One Of Bowmanville's Most Coveted Family-Friendly Enclaves, 71 Lobb Court Delivers The Space, Flexibility, And Upgraded Comfort Today's Buyer's Crave. With 4 Spacious Bedrooms Upstairs, Plus A Fully Self-Contained In-Law Suite With It's Own Walkout And Private Entry, This Home Is Designed To Adapt. Whether You're Growing Your Family, Housing Extended Relatives, Or Adding An Income Stream. Inside, You're Greeted By 9-Foot Ceilings, Creating Volume And Natural Light That Carries From The Living Room To The Formal Dining Area And Into The Bright, Open-Concept Eat-In Kitchen. Perfect For Both Everyday Life And Effortless Entertaining. Open The Walkout Doors And You're Instantly In The Fully Fenced Backyard, Complete With An Above-Ground Pool, Lush Landscaping, And The Kind Of Outdoor Space You Don't Just Find, You Fight For. For Cozy Nights In? You've Got Not One, But Two Gas Fireplaces, One Anchoring The Main Floor Family Room And Another Adding Warmth To The Lower-Level Suite. Need Storage? Its Everywhere. Need Income Potential? It's Built In. Need Turnkey Charm With Zero Compromise? You're Looking At It. Whether You're An Investor, Multi-Generational Buyer, Or Someone Who Just Values Smart Design In A High-Demand Location, 71 Lobb Court Checks Every Box. Don't Just View It, Secure It. (id:61476)
75 Trudeau Drive
Clarington, Ontario
Welcome to 75 Trudeau Dr, Bowmanville, a perfect home for a young couple or family looking to settle into a community-focused neighbourhood. This well-kept 3-bedroom, 2-bathroom home is situated in a family-friendly area and offers privacy and comfort. The spacious front porch feels tucked away as the tree out front fills in, making it a perfect spot to relax. Backing onto a school, the backyard is a peaceful space, with mature trees and lush greenery that create a serene, private setting with no neighbours behind! Inside, the updated kitchen and bathrooms make it completely move-in ready, while the unfinished basement gives you space to shape it into whatever suits your lifestyle in the coming years. Parking is a standout feature here, with an attached garage and a driveway that fits up to three cars, including convenient side-by-side parking for two, a bonus that you don't always find at this price point. Located close to schools, parks, and Highway 401, this home offers an affordable and inviting space to grow into. This could be the next chapter you've been looking for! Extras * AC replaced 2021, all main floor/2nd floor windows were updated in November 2024 (excluding the primary bedroom closet and powder room). (id:61476)
1 Bridgid Drive
Whitby, Ontario
Your Dream Home Awaits in Prestigious Williamsburg, Whitby! Welcome to luxury living on a rare corner pie-shaped lot in one of Whitby's most coveted neighborhoods. This stunning family home blends modern elegance, exceptional outdoor space, and thoughtful upgrades, offering the perfect sanctuary for both relaxation and entertaining. Gourmet Chefs Kitchen (2023) Step into the heart of the home... a showstopping kitchen that will impress even the most discerning chef. Highlights include: Marble backsplash, 36" gas stove with a stylish pot filler, Sleek under-cabinet lighting, A massive 10 ft island ideal for cooking, gathering, and entertaining. Enjoy resort-style living in your private backyard retreat, extending up to 100 feet wide at the back, Heated saltwater pool with new liner, cover, and equipment (2022). 26' x 18' deck, 14' x 14' gazebo, a BBQ shed, Two additional powered sheds, lush green space, cozy fire pit, and basketball area. Professionally landscaped with stonework continuing from the driveway. Inside, discover refined finishes and a functional layout. Grand spiral hardwood staircase, Handcrafted crown molding and 7" baseboards. Cozy family room with a 60" fireplace, stunning waffle ceiling in the formal living and dining areas. With 4 spacious bedrms and 4 full bathrooms, there's room for everyone. The luxurious primary suite features a 5-piece spa-inspired en-suite for ultimate relaxation. Legal 2-bedrm basement apartment with private side entrance separate laundry is deal for rental income, multi generational living, or guests. Brand-new insulated modern garage door, 4-car driveway with no sidewalk. Exterior pot lights for enhanced curb appeal. Elegant zebra blinds throughout (2024)Live steps from:Top-rated schools, Thermëa Spa Village, Cullen Gardens, and Heber Down Conservation Area. Minutes to grocery stores, banks, restaurants, Easy access to Hwy 412, 407, and 401 for a seamless commute. This is more than just a home, it's a lifestyle upgrade (id:61476)
Con 3 Pt Lot 9/10
Clarington, Ontario
Prime recreational lot ideal for outdoor enthusiasts. A rare opportunity offering privacy and pristine wilderness with mature trees. 28.621 acres and 1.397 acres: Total of approx 30.018 Acres of Vacant land (LANDLOCKED) as per GeoWarehouse. Conveniently located close to town of Newcastle. Minutes to HWY 2, HWY 401 & HWY 35/115. Area is rich in wildlife and natural beauty making this a true outdoor paradise. A fantastic recreational investment or personal retreat. (id:61476)


