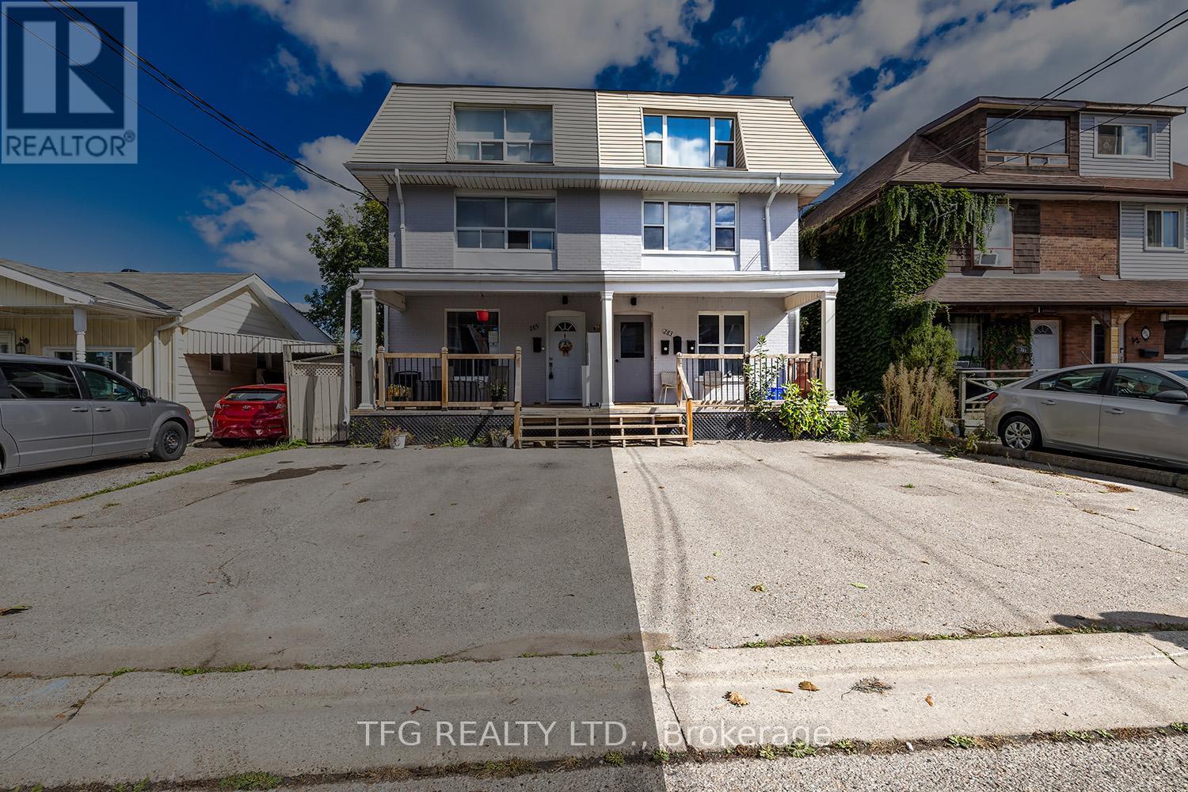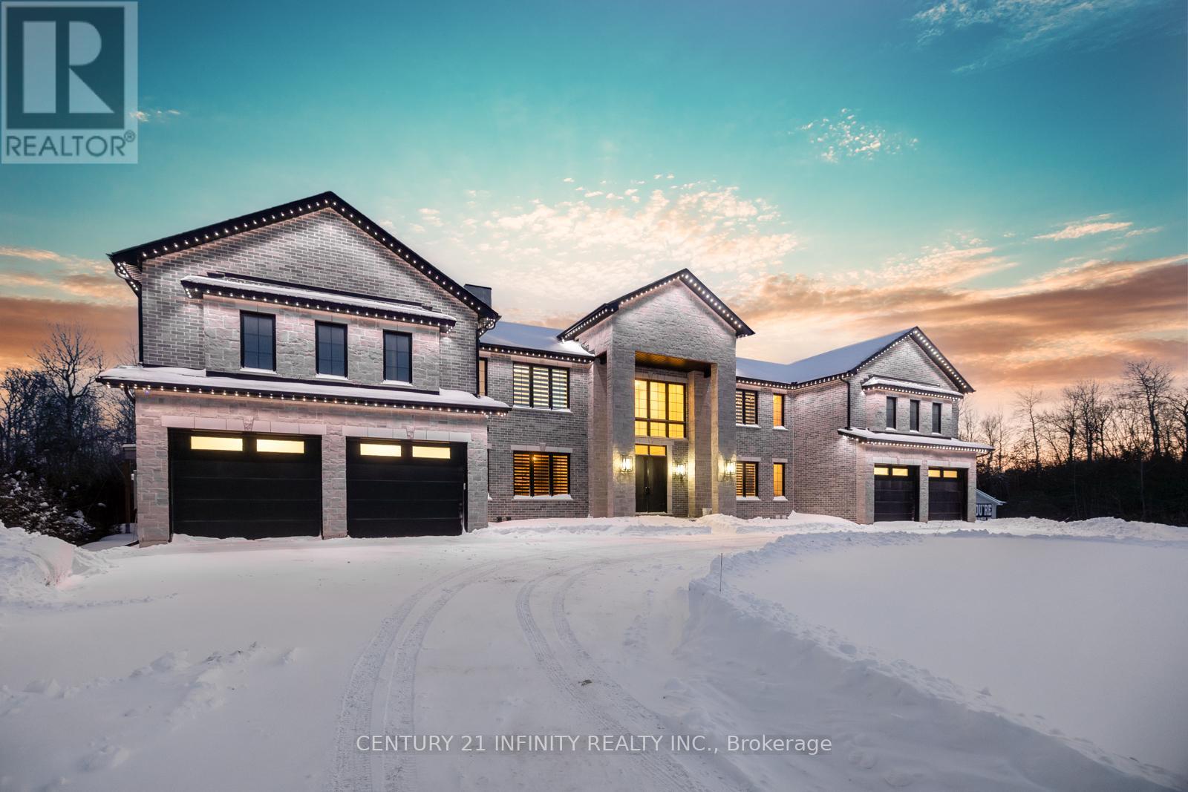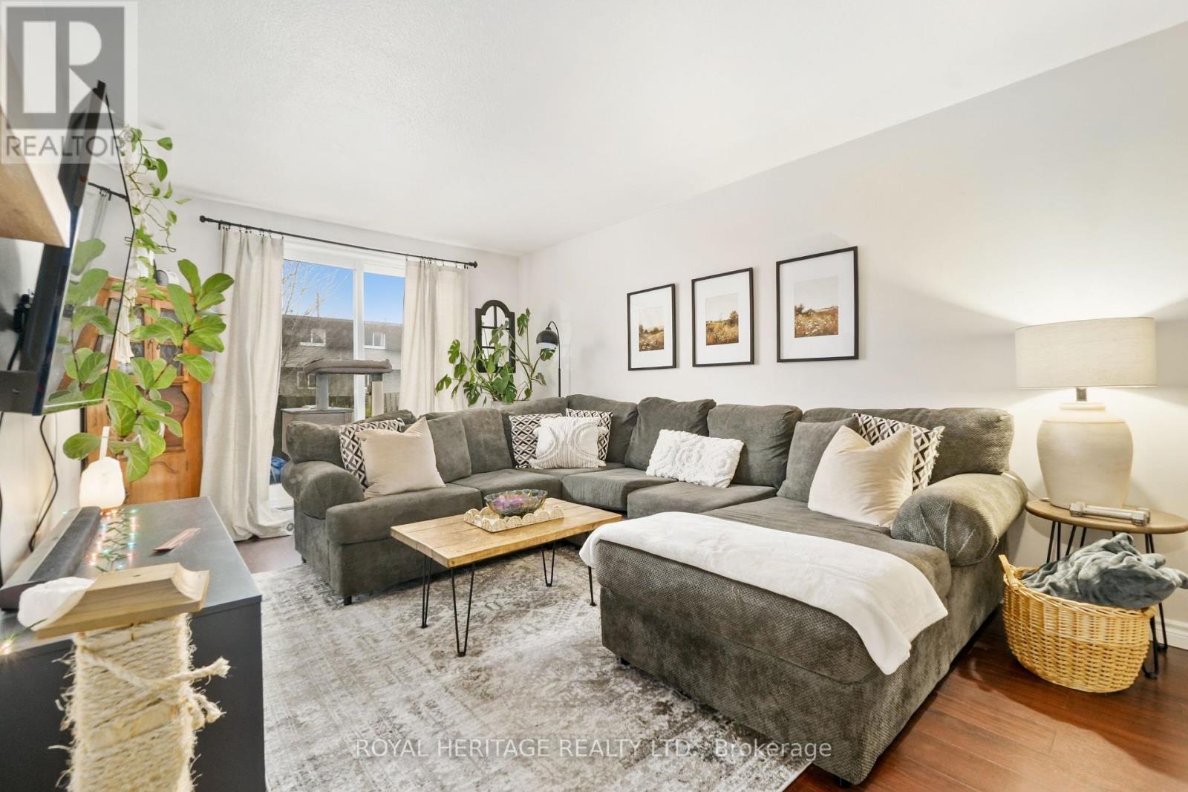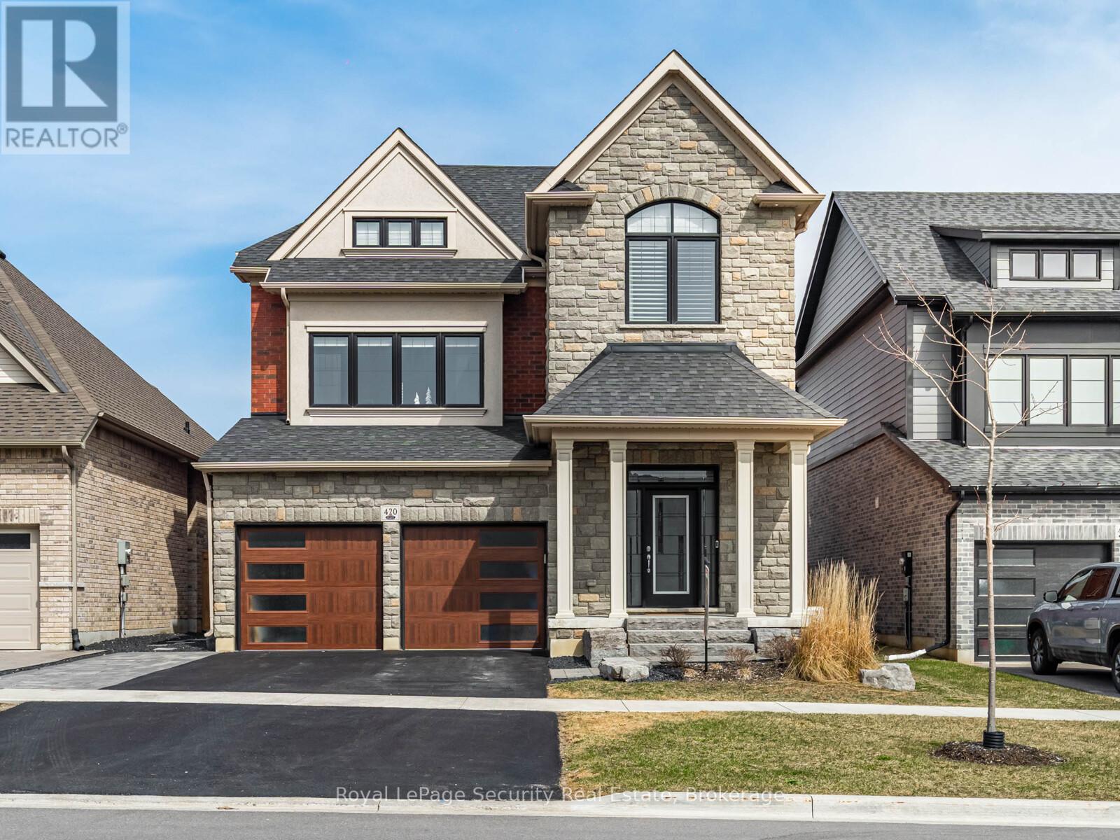1807 Listowell Crescent
Pickering, Ontario
Welcome Home! This stunning freehold end unit townhome is the perfect blend of style, comfort, and convenience. Featuring a spacious living room, beautiful kitchen, and 3 generously-sized bedrooms, there's plenty of room to relax and recharge. The cozy rec room in the basement is a great space to entertain or enjoy some quiet time. Outside, enjoy the large private backyard with deck, perfect for outdoor entertaining. Ideally located in a prime Pickering neighbourhood, you'll be close to transit, schools, shopping, amenities, and much much more! (id:61476)
23 Bexley Crescent
Whitby, Ontario
Backing on to a scenic pond setting! Incredible upgrades throughout this Queensgate family home featuring an impressive foyer with soaring cathedral ceilings, gorgeous luxury vinyl plank floors throughout including staircase with custom wrought iron spindles, california shutters, 9ft main floor ceilings, formal living/dining room & more! Gourmet kitchen boasting caesarstone counters, backsplash, stainless steel appliances & breakfast area with sliding glass walk-out to the entertainers deck with hot tub & unobstructed pond views. Spacious family room with cozy gas fireplace & picture window overlooking the backyard. Upstairs offers 4 generous bedrooms, all with california shutters & great closet space. Primary retreat with walk-in closet & 5pc spa like ensuite with relaxing corner soaker tub & double vanity. The unspoiled basement awaits your finishing touches & is complete with cold storage, above grade windows & rough-in bath. Convenient main floor laundry with garage access. Situated steps to parks, schools, downtown Brooklin shops & easy hwy 407 access for commuters. This home will not disappoint & shows beautifully! (id:61476)
283 Jarvis Street
Oshawa, Ontario
Welcome to this fully registered legal triplex in the heart of Oshawa, offering an incredible investment opportunity with three well-maintained one-bedroom units. Situated in a desirable neighbourhood close to Costco, shopping centres, transit, and all major amenities, this property is perfect for investors or those looking to live in one unit while generating rental income. Each unit is separately metered for hydro, ensuring tenants pay their own utilities, which maximizes your net income. The property also features a shared laundry facility in the basement, adding convenience and appeal for tenants. The main floor unit is currently vacant, offering immediate occupancy for a new tenant or owner-user, while the upper units are occupied by long-term, reliable tenants, providing steady rental income from day one. With its legal status registered with the City of Oshawa, you can invest with confidence, knowing the property meets all necessary zoning and bylaw requirements. The triplex sits on a well-maintained lot with ample parking and easy access to schools, parks, and major highways. Opportunities like this don't come often whether you're a seasoned investor or just entering the rental market, this is a fantastic chance to own a cash-flowing property in a prime location! (id:61476)
285 Jarvis Street
Oshawa, Ontario
Welcome to this beautifully maintained semi-detached home, perfectly situated just steps from transit, Costco, shopping centers, and all major amenities. Offering both convenience and comfort, this home is ideal for families, professionals, or investors looking for a move-in-ready property in a prime location. Step inside to an inviting open-concept layout that seamlessly connects the living and dining areas, creating a bright and airy space perfect for entertaining. The updated kitchen features modern finishes, ample cabinetry, and a functional design that makes cooking a pleasure. A main-floor laundry room and a convenient powder room add to the homes practicality. From the main level, enjoy a walkout to your private deck, perfect for relaxing or hosting guests. The second floor offers two spacious bedrooms, each designed for comfort. One bedroom boasts a 4-piece ensuite and a walkout balcony, offering a private retreat with a great view. Both bedrooms feature large windows, flooding the space with natural light and creating a warm, inviting atmosphere. With plenty of storage throughout, this home ensures all your belongings have their place, keeping your living space organized and clutter-free. Don't miss out on this fantastic opportunity to own a beautiful home in a highly sought-after neighborhood. (id:61476)
2033 Nash Road
Clarington, Ontario
This Exquisitely Crafted, Custom-Built 6-Bedroom Masterpiece Is 5,547 Sqft, Only 1 Year Young & Situated On A Spacious 4-Acre Lot In The Heart Of Bowmanville, Showcasing Unparalleled Quality In Every Detail. Exterior is Brick & Stone Fashioned W/465 Gemstone Soffit Lights Complemented By Triple-Pane Windows Throughout, This Home Sets A New Standard In Building Excellence. Rare Find Bungaloft Features An Insulated Attached 4-Car Oversized Garage & A Detached 2-Car Garage. Upon Entering The 8' Double Door Foyer, One Is Greeted By Opulent Features Such As A 21' Waffle Ceiling W/Powered Chandelier, Diamond 24x24" Tiles W/6" Border, Flared Staircase, & True Craft Panel Mould. B/I Custom Cabinetry, 10' Ceilings W/Hardwired Speakers, Manhattan Crown Ceiling Design, 7" White Oak Flrs, Power Thermal Blinds, 8' Two-Panel Drs, 7" Trim & Casing W/Headers Above All Windows & Drs Add A Touch Of Sophistication Throughout. The Kitchen & Living Rm Seamlessly Blend To Form A Generous Space Offering Picturesque Views. Kitchen Exemplifies Luxury Featuring A 12'x8' Patio Door, 45" Sink, 48" Dual Fuel Range, Side-By-Side Fridge & Freezer, Soft-Close Cabinets W/Crown, Valance & Upper/Under-Cabinet Lighting. Pot Filler Faucet, Quartz Counter/Backsplash, & Two 10.5' Book-Matched Quartz Waterfall Islands W/30" B/I Microwave Drawer & 2 Beverage Fridges Enhance Functionality & Aesthetics. The Living Space Features B/I Cabinets, Fireplace & A Soaring 20' Waffle Ceiling Adorned By Pot Lights, Creating A Perfect Space For Entertaining & Creating Lasting Memories. The Dining Rm Features A Fireplace, Full-Size Servery W/Upper & Lower Soft-Close Cabinets, Shelves & A Quartz Counter/Backsplash. All Bathrooms Are Fitted W/ Comfort-Height Quartz Vanities While 4 Bedrooms Offer Ensuite Access. Primary Bedroom Features An Adjoined Nursery (Or 2nd Office), Custom 8-Pc Ensuite W/Heated Floor & Wet Room, 2 W/I Closets, Fireplace & 8'x8' Patio Door To A 682 Sqft Deck. LUXURY REDEFINED *View Video* (id:61476)
5 - 494 Elgin Street W
Cobourg, Ontario
Open House April 12th, 1:00pm-3:00pm! Beautifully maintained spacious 3 bed, 2 bath townhouse featuring a walk out private patio, finished recreation room with laundry and plenty of storage space. Close to all amenities and seconds from the 401 and hospital. Family and pet friendly with large courtyard. Great opportunity for first-time buyers or investors! (id:61476)
310 - 450 Lonsberry Drive
Cobourg, Ontario
This absolutely stunning condo offers contemporary design and an unbeatable location! Discover this beautiful north-facing, two-story condo townhome close to downtown, top dining, shopping, entertainment, parks and 2 min drive to waterfront. The main floor features an open-concept living and dining area with a modern kitchen with breakfast bar, quartz counters, pot drawers, S/s appliances and powder room; perfect for entertaining! The main floor also offers luxury vinyl plank flooring! The upper level offers two great size bedrooms, an additional 4 pc bathroom and laundry. Enjoy the convenience of a designated parking space and easy access to public transit. Experience the best of Cobourg living in the sought-after East Village community. (id:61476)
750 Pascoe Court
Oshawa, Ontario
Welcome to this beautifully updated 4 + 1 bedroom, 5 bathroom home, perfectly designed for modern living and multigenerational families. With a spacious and open floor plan, this home offers over 3,000 square feet of living space, featuring gorgeous hardwood floors throughout, creating an elegant and warm atmosphere. The renovated kitchen is a chef's dream, showcasing sleek counter tops, stainless steel appliances, and ample cabinetry for all your culinary needs. The updated bathrooms offer a spa-like experience with stylish finishes and modern fixtures. The finished basement is a standout, offering an incredible in-law/nanny suite with a private bathroom an kitchenette, making it ideal for extended family or guests. Whether you are looking for extra space or a private retreat, this basement has it all. Located on a large premium lot, the expansive backyard complete with above ground pool and large deck provides plenty of room for outdoor entertaining or relaxation. The home is ideally situated, offering convenient access to public transit, shopping, and local amenities making it the perfect location for busy families. This is a true gem don't miss the opportunity to make this stunning property your new home! (id:61476)
233 - 2436 Rosedrop Path N
Oshawa, Ontario
Welcome to this spacious and modern 4+1 bedroom, 3 bathroom townhome, perfectly situated in a highly sought-after North Oshawa neighborhood. This beautifully designed home offers an open and functional layout, making it an excellent choice for families, first-time buyers, and investors alike.As you step inside, you'll be greeted by a bright and inviting living space with large windows that bring in plenty of natural light. The well-appointed kitchen provides ample counter space, modern appliances, and a seamless flow into the dining area, making it perfect for both everyday meals and entertaining. With two walkout balconies, you can enjoy morning coffee or evening relaxation while taking in the surrounding views.Upstairs, the generously sized bedrooms offer comfort and versatility, with the primary suite featuring its own private retreat. The additional bedroom on the lower level provides flexibility for a home office, guest room, or rental potential.This home is ideally located just minutes from Highway 407, making commuting a breeze. It is also within close proximity to Durham College and Ontario Tech University, adding incredible value for investors or those with students in the family. With Costco, FreshCo, recreation centers, restaurants, and coffee shops all nearby, convenience is truly at your doorstep.Whether you're looking for a place to call home or a smart investment opportunity, this townhome offers the perfect blend of space, location, and modern living. Don't miss out schedule a showing today! Bonus Offer! Get $1,500 from the listing agent to help with your closing or moving costs. Just another reason to make this house your next home! (id:61476)
479 Joseph Gale Street
Cobourg, Ontario
This stunning bungalow in Cobourg's East Village offers a perfect blend of modern design and comfort. This lovely home features a bright, open-concept layout with spacious living areas that flow seamlessly. The main floor is filled with natural light. The well-appointed custom kitchen with island and quartz countertops are ideal for both cooking and entertaining. The large primary bedroom enjoys an ensuite and walk in closet. The main living area has 9 ft trey ceilings, a convenient walk-out to the backyard and main floor laundry. This home offers a beautiful finished basement that adds even more versatility, providing a large recreation room, guest bedroom, beautiful 3 pc bath, the potential for a home office and plenty of storage. Set in a peaceful, family-friendly neighbourhood, this home is just minutes from the stunning Cobourg Beach and the charming downtown area, offering shops, cafes, and restaurants. Cobourg is a vibrant community with excellent schools, parks, and a great quality of life, making it a fantastic place to live. Whether enjoying the lake or exploring the town, this home offers the perfect combination of comfort, convenience, and style. **EXTRAS** Hi-Efficiency Gas Furnace, HRV, Luxury Vinyl Plank flooring throughout Main and Lower level except utility room. Garage has been insulated. Convenient drive to the 401 and only a 45 minutes commute to the Oshawa GO station. *Some not all photos are virtually staged.* (id:61476)
420 Northglen Boulevard
Clarington, Ontario
Welcome to 420 Northglen Blvd in the sought after "Northglen" neighbourhood. Gorgeous builders model home by the award winning Jeffery Homes. Impeccable design and craftmanship throughout all 3 levels of this home. Move-In ready with too many high end finishes to mention. (See attached feature sheet) Host in this Chef's dream kitchen with massive island or host in the beautiful backyard oasis by the pool or by the basement wet bar. Home is a top to bottom master piece. Stainless appliances as well as stainless bar fridges. Finished and heated double car garage with epoxy floor. Custom installed, soffit mounted, programmable LED Gem lights on exterior for holidays/ambiance. **EXTRAS** Please see attached feature sheet. Too many details to attach here. (id:61476)
376 Sparrow Circle
Pickering, Ontario
This well-maintained, bright, and spacious freehold townhouse offers a perfect blend of comfort and functionality . Featuring hardwood floors and brand-new flooring on the second floor and stairs (2024), the home boasts a contemporary open concept main floor with pot lights. The updated 2nd-floor bathroom includes a step-up bathtub, glass shower and double sinks. The spacious primary bedroom provides a serene retreat. The newly renovated basement(2023) includes a 3-piece bathroom and kitchenette, offering excellent income potential or in-law suite. Additional updates include a new washer and dryer (2024) and a high-efficiency furnace (2023). With a driveway for two-car parking, no sides walk, and a backyard, this home is perfect for families. Located near top-rated schools, close to Toronto, and with easy access to the GO Station at Port Union, this townhouse offers both convenience and quality living. (id:61476)













