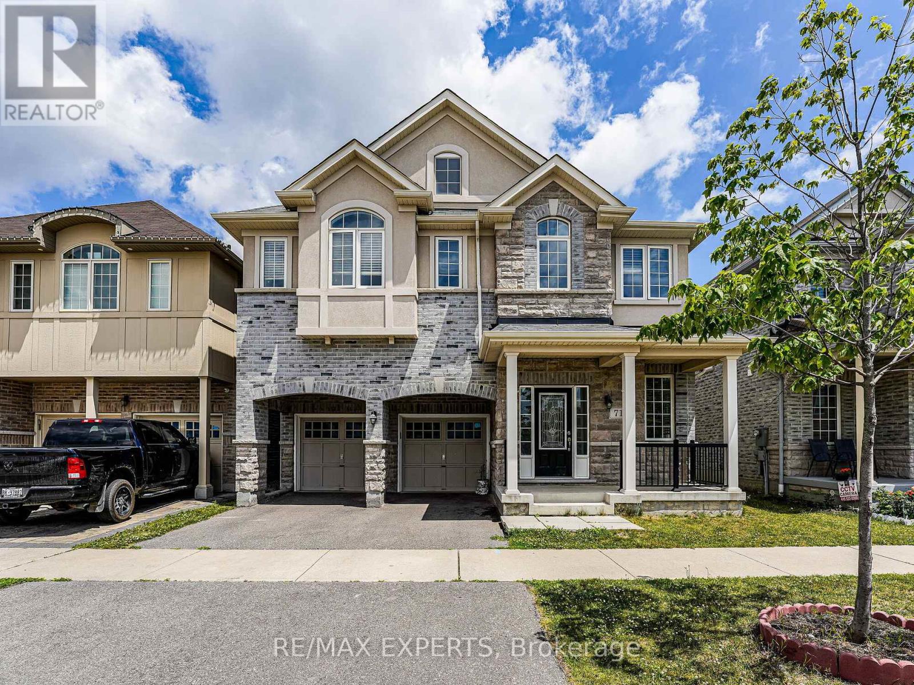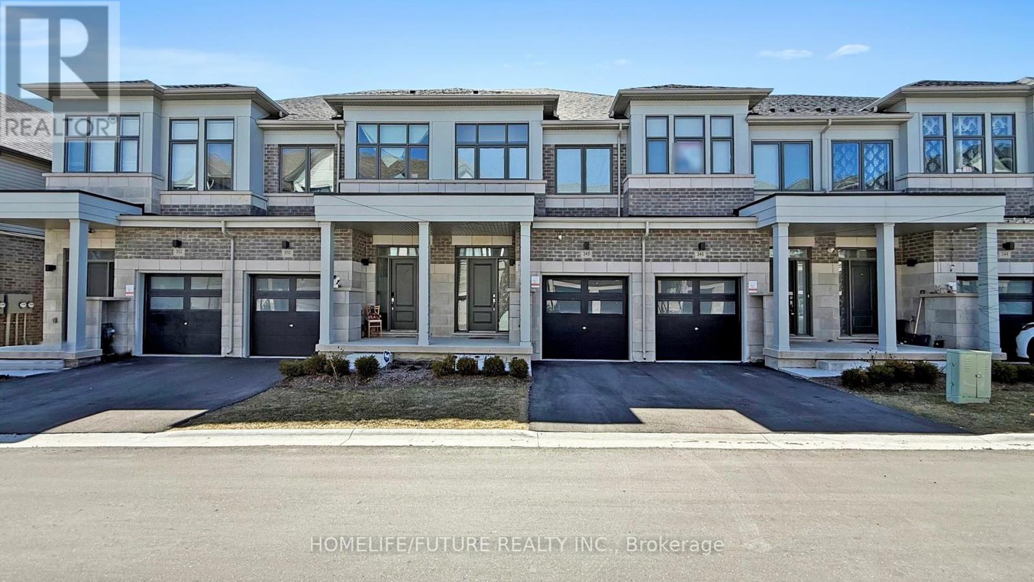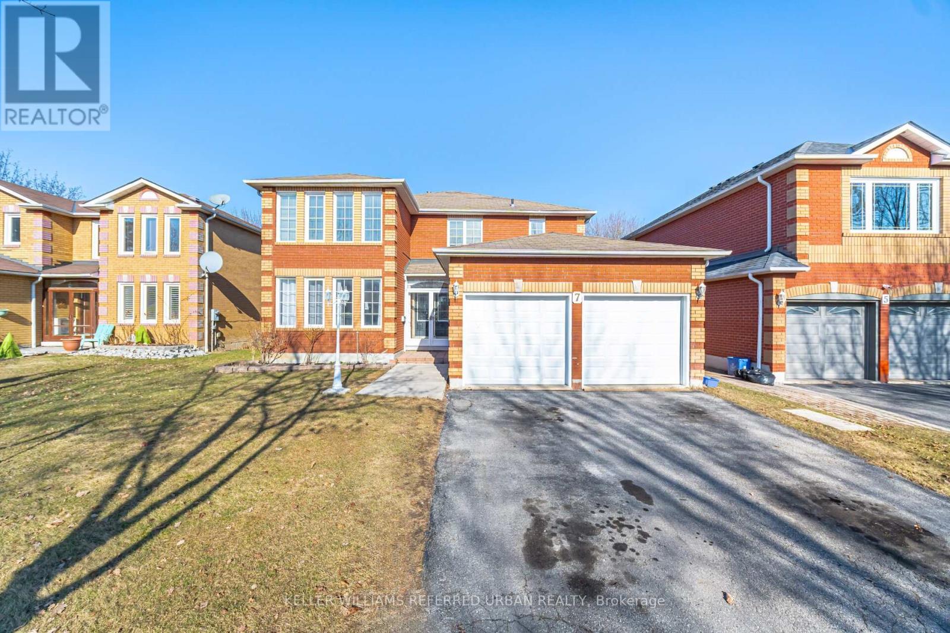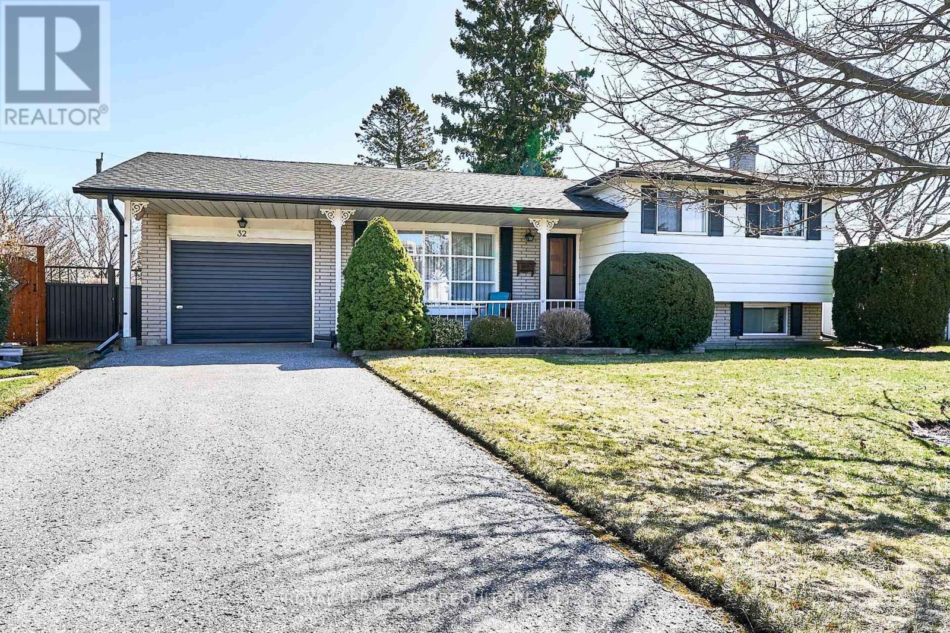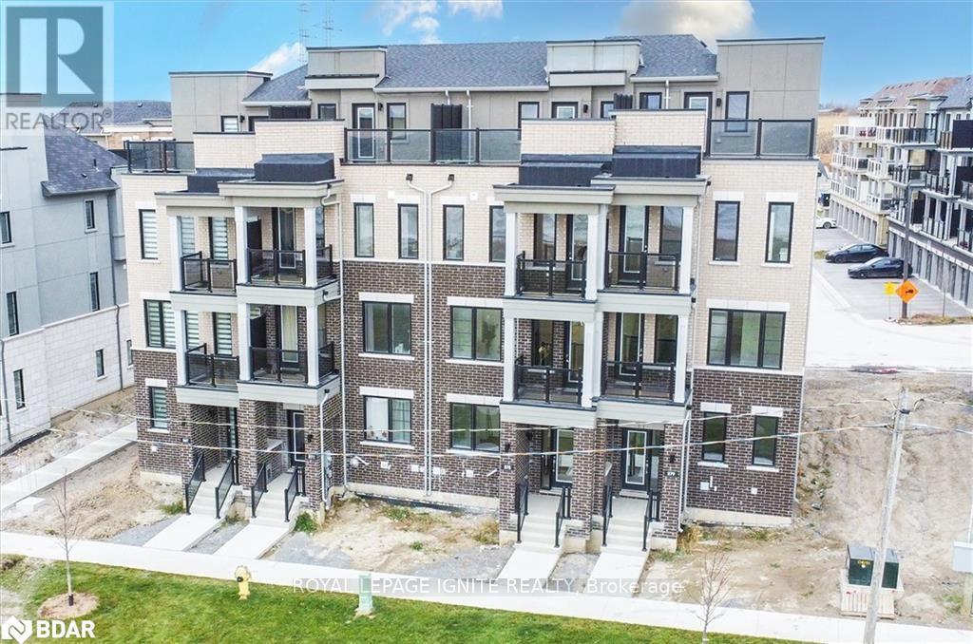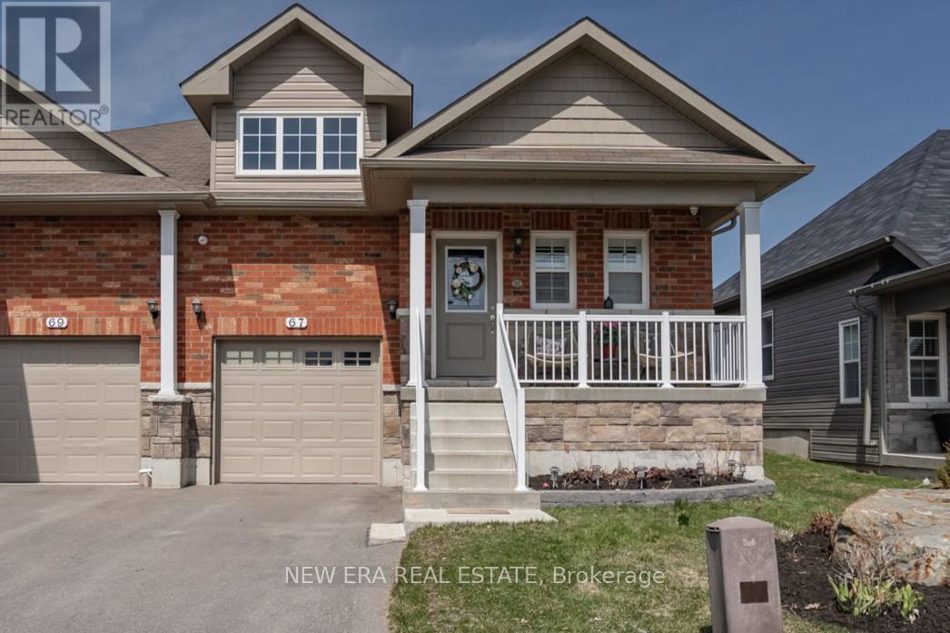1446 Fleming Court
Oshawa, Ontario
Beautifully maintained and move-in ready semi-detached home tucked away on a quiet court. A covered front porch welcomes you as you step inside the front door. The large, eat-in kitchen offers abundant cabinetry, a generous quartz countertop, pot lights, under-cabinet lighting, ceramic backsplash, double sink and stainless steel appliances. The adjoining dining area features a walkout to a large deck featuring a metal gazebo, making indoor-outdoor entertaining effortless. The large living room includes a built-in bookcase and stylish wood flooring. Upstairs offers three spacious bedrooms. The primary bedroom includes pot lights and a triple closet. A refreshed four-piece bathroom serves the upper level, along with a convenient linen closet in the hallway. The finished basement extends your living space with a versatile office nook, a generous rec room along with a beautifully finished three-piece bathroom with a jetted tub. Step outside to a private, beautifully landscaped fully fenced backyard with a garden shed for additional storage. Bright, functional, and full of thoughtful updates, this home is just minutes to the 401 and GO Station, and steps to the lake, green space and nearby trails offering the perfect blend of convenience and tranquility. (id:61476)
71 Turnerbury Avenue
Ajax, Ontario
Welcome to 71 Turnerbury Ave. Beautiful 5 Bedroom, Every bedroom has access to washroom, lots of room for a growing family, great office to work from home. 9 feet ceiling on the main floor, Close to great schools and Public transportation. Laundry on the second floor for convenience, Lots of room for entertainment and hosting. Very spacious Primary bedroom with two walk-in closet spaces and 5 Pc Ensuite. Hardwood flooring, and Chef's Kitchen with Stainless steel appliances and breakfast. Finished Basement with two bedrooms, laundry, kitchen and full Washroom with separate access through garage, perfect for larger family or in-law suite. (id:61476)
348 Okanagan Path
Oshawa, Ontario
This One-Year-Old Townhouse Exudes Modern Luxury, Offering A Spacious And Bright Open Layout That Maximizes The Sense Of Space. With Three Elegantly Designed Bedrooms And Two And A Half Bathrooms, It Ensures Both Comfort And Style. The Contemporary Eat-In Kitchen Is Equipped With A Gas Stove And Stainless Steel Appliances, Perfect For Culinary Enthusiasts. For Added Convenience, The Home Also Features A Laundry Room On The Second Floor. Large Windows Throughout The Townhouse Fill Every Room With An Abundance Of Natural Light, Creating A Warm And Inviting Atmosphere. Ideally Located, This Property Is Close To Public Transit, Highway 401, Ontario Tech University, Durham College, Schools, Parks, A Golf Course, And A Variety Of Shopping Centers. Additionally, It Boasts A 200-Amp Electrical Service, Ensuring That It Meets Modern Power Needs. This Townhouse Offers A Blend Of Luxury, Convenience, And Practicality, Making It The Perfect Place To Call Home. (id:61476)
11 Glenlaura Crescent
Whitby, Ontario
Client RemarksNestled on a quiet, family-friendly court in the highly desirable Ashburn community, this stunning home offers the perfect blend of comfort, elegance, and functionality. The open-concept kitchen is a chefs dream, featuring a large island, modern updates, and a walk-out to the deck ideal for outdoor dining and entertaining. The backyard is a true oasis, complete with a beautifully landscaped yard and an inground pool, creating a private retreat for relaxation.Overlooking the backyard, the sunken hexagonal family room is a showstopper with its vaulted ceiling, skylight, and cozy gas fireplace, offering a warm and inviting atmosphere. The formal dining and living rooms add a touch of sophistication, both adorned with crown moulding.The spacious primary suite is a private getaway, featuring a separate sitting area (that could be converted to a 4th bedroom) with a walk-out to a private deck, a walk-in closet, and a luxurious 3-piece ensuite. Two additional well-sized bedrooms provide ample space for family or guests.The finished basement, with its own separate entrance, expands the homes living space, offering a large recreation room, den, two additional bedrooms, a dedicated workshop along with a cold cellar to store your wine . With abundant storage throughout, this home perfectly balances style and practicality.Located just minutes from golf courses and with easy access to the Hwy 407 interchange, this exceptional home is a rare find in a sought-after neighbourhood. Don't miss your chance to call it your own! (id:61476)
7 Holmes Crescent
Ajax, Ontario
Stunning Family Home on rarely offered ravine lot, approximately 50' x 150' backing onto Millers Creek! Welcome to your dream home in the heart of Ajax - Nestled on a quiet crescent, this beautifully maintained 4+1-bedroom, 4-bathroom residence offers the perfect blend of modern living and natural serenity. Enjoy 2,856 sqft + 1,353 sqft (finished basement) of living space. Situated on a premium lot backing onto Millers Creek, this home boasts views of lush greenery, mature trees, and tranquil green space, providing a private oasis for you and your family. Step inside to discover a spacious and inviting layout, designed for both comfort and functionality. The main floor features a bright and airy living room, a formal dining area, and a modern kitchen with ample storage, stone counters and a cozy breakfast nook overlooking the backyard. The family room, complete with a gas fireplace, is the ideal spot to relax and unwind. Upstairs, you'll find four generously sized bedrooms, including a luxurious primary suite with a walk-in closet and a spa-like ensuite bathroom with a jacuzzi tub. Three additional bedrooms and a well-appointed main bathroom complete the upper level, offering plenty of space for the whole family. The finished basement is a true highlight, featuring a second kitchen, a spacious recreation area, room for an at-home gym, a fifth bedroom, and a full bath - perfect for hosting guests, accommodating extended family, or creating a private in-law suite. Outside, the backyard is a nature lover's paradise. Enjoy the peaceful sounds of Millers Creek, host summer barbecues on the deck, continue to garden as the current owners do, or simply soak in the beauty of the surrounding trees and green space. The fully fenced yard ensures privacy and security for children and pets. Located in a family-friendly neighbourhood, this home is just minutes from top-rated schools, parks, shopping, dining, and major highways for easy commuting. (id:61476)
2008 Whiskey Gate
Pickering, Ontario
Welcome to this beautifully maintained, move-in-ready 4-bedroom detached hom, including two luxurious ensuitesperfect for multi-generational living, in a highly sought-after neighborhood, perfect for families and entertainers alike. The spacious interior boasts hardwood floors throughout the main and second levels, an oversized master bedroom with a convenient office space, and a bright breakfast area that leads to a composite deck with a gas BBQ hookup. The stunning, upgraded kitchen features quartz countertops, stainless steel appliances, and a marble backsplash. Step outside to your private, sun-filled backyard oasis, complete with a heated inground pool. The finished basement includes a office and 5th bedroom, and ample space for a home gym. Prime location near top-rated schools, parks, Altona Forest trails, shopping, restaurants, transit, and easy highway access to the 401 and 407. This spectacular family home has it allluxury, comfort, and convenience in one incredible package! Dont miss the chance to make this dream home yours. (id:61476)
32 O'dell Court
Ajax, Ontario
Welcome to this beautifully maintained sidesplit in a highly sought-after neighborhood! Nestled on a quiet, family-friendly court, this charming home is within walking distance to schools, parks, Lakeridge Health Ajax, and offers easy access to the GO Train and Highway 401 - perfect for commuters! Step inside to a spacious foyer that flows into the open concept living and dining areas, creating the perfect space for hosting friends and family. The kitchen features plenty of cupboard and counter space, and overlooks the expansive backyard - a perfect spot for relaxing or outdoor activities. Upstairs, you will find three generously sized bedrooms, all with ample closet space and easy care hardwood floors, plus a full family bathroom. The lower level boasts a large family room with a cozy gas fireplace and built-in shelving - ideal for evenings at home. An additional full bathroom adds convenience and functionality to this level. The bright and airy laundry room is equipped with ample space for folding and storage, while a separate entrance to the lower level provides fantastic potential for a second unit or an in-law suite. The finished basement offers even more living space, with a large recreation room that's perfect as a teen retreat or home entertainment area. You'll also find another bedroom with closet space and a separate workshop, making this area truly versatile. Outside, enjoy your own private oasis! Relax on the charming front porch, perfect for quiet moments in the peaceful court setting. The pie-shaped backyard is adorned with mature trees and provides plenty of room for outdoor enjoyment. The spacious patio is ideal for entertaining or unwinding, and the insulated garden shed complete with hydro, will be a haven for hobbyists or DIY enthusiasts. Recent upgrades include shingles 2019, eavestroughs 2024, furnace 2023. Don't miss your chance to see all that this stunning property has to offer! (id:61476)
392 Goodrich Road
Brighton, Ontario
This beautiful 3 bedroom/3 bath bungalow sits on just over an acre of land and is perfect for a growing family. And for those looking to work from home, there's an office with a separate entrance that's included in the oversize- two car garage. Inside you'll find a spacious living room and eat-in kitchen, main floor laundry and mudroom, plus a bonus family/sun room on the back. The full unfinished basement is yours to complete. lots of space for a rec room and more. Close to Goodrich Conservation Area, the Codrington Community center, and only minutes to the 401, downtown Brighton, Warkworth, and Campbellford. (id:61476)
1310 Fundy Court
Oshawa, Ontario
Home Ownership starts here in this affordable raised bungalow semi, ideally situated on a family friendly court. Many desirable features include double paved driveway accommodates 4 cars, split entry front entrance, second kitchen, 4 -piece bathroom, living room and oversized bedroom with full size window on lower level. Lots of natural sunlight beam through large windows creating a warm, inviting atmosphere. Upgraded main floor kitchen accented by backsplash and walkout to deck which leads to a large pie-shaped fenced lot. Conveniently located close to schools, shopping, community centre, Lake Ontario, beach and 401. Rare opportunity to start building equity in your own home. Upgrades include; kitchen 2019, shingles 2018, windows 2015 (except laundry and lower bedroom), lower bathroom 2010 (id:61476)
25 Rutledge Street
Whitby, Ontario
Elegant 4+1 Bedroom Executive Home in Lynde Creek Welcome to this stunning renovated executive home nestled in the sought-after Lynde Creek community. From the moment you step into the grand foyer, you'll be captivated by the sweeping staircase, soaring ceilings, and ornate finishes throughout. The formal living room is a true showpiece, accessed through French doors and featuring gleaming hardwood floors, crown moulding, and oversized windows that flood the space with natural light. The formal dining room offers the same refined details, creating the perfect setting for hosting elegant dinners. The gourmet kitchen is a chefs dream, complete with granite countertops, a custom backsplash, stainless steel appliances, and pot lights. With ample cupboard and counter space, meal prep is effortless. The adjoining breakfast area walks out to a private, mature treed lot, where you'll find a pizza oven, hot tub, and multiple gazebo areas ideal for outdoor entertaining. The main floor family room features a cozy fireplace and a second walkout to the backyard. A powder room completes this level. Upstairs, you'll find four generously sized bedrooms, including the luxurious primary suite with a spa-like 5-piece ensuite, complete with a double vanity and glass shower. The fully finished basement offers fantastic additional living space, featuring a large recreation room, office area, and an extra bedroom with a 3-piece semi-ensuite. Located in a family-friendly neighborhood, this home is close to top-rated schools, parks, shopping, and all amenities. Freshly painted throughout. A perfect blend of elegance and comfort don't miss the opportunity to make this exquisite property your own! (id:61476)
807 Port Darlington Road
Clarington, Ontario
Home is where the lake meets the sky! Welcome to Lakebreeze! GTAs largest master-planned waterfront community, offering this luxury townhouse, Featuring An Expansive Master Facing The Water on the upper floor, along with W/I Closet and 5-pc Ensuite!Elevator from Ground to Rooftop Terrace! Breath taking view of water from each flr! A bedroom and a Den on the Grd Level with a full bath!Grt Room in the 2nd Flr with a Balcony! (id:61476)
67 Cortland Way
Brighton, Ontario
Upgarded, Bright & Spacious, 2+ 1 bed, 2.5 bath semi detached bungalow located in Brighton. Welcoming you into a spacious, freshly painted, open floor plan design. Kitchen features Quartz countertops, breakfast Island, timeless white cabinets with lots of storage, pantry and stainless-steel appliances. Flowing into dining and living areas boasting beautiful coffered ceilings with pot lights and W/O to a newly added insulated sunporch, interlock patio and fenced back yard (all done in 2023). Primary W/I closet for all your wardrobe essentials and 3 pc ensuite with custom W/I shower. Additional living space in the finished basement where you'll find a spacious rec room with larger grade windows, surround sound wired, 1 bedroom with closet and 2 pc powder room. Garage with 240 volt electric car charger, epoxy flooring, door opener with remote. Lots to do in Brighton with Presqu'ile Provincial Park, Proctor House Museum & Conservation, Marsh Boardwalk all near by your new home. Enjoy Brighton's quaint shops in the downtown area. Approx. $40k spent in 2023 upgrades including insulated sunporch, interlocking patio, and fencing. (id:61476)



