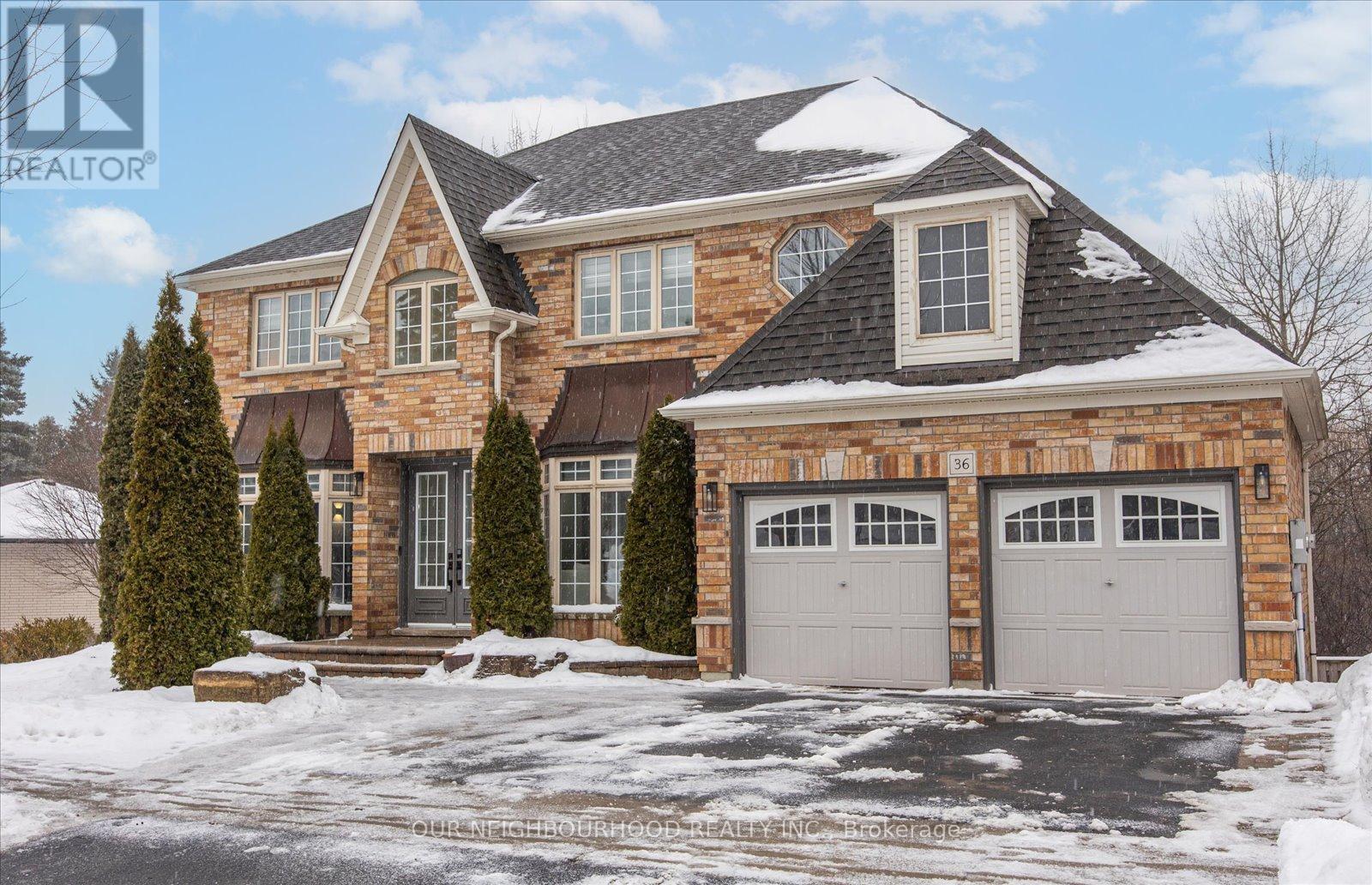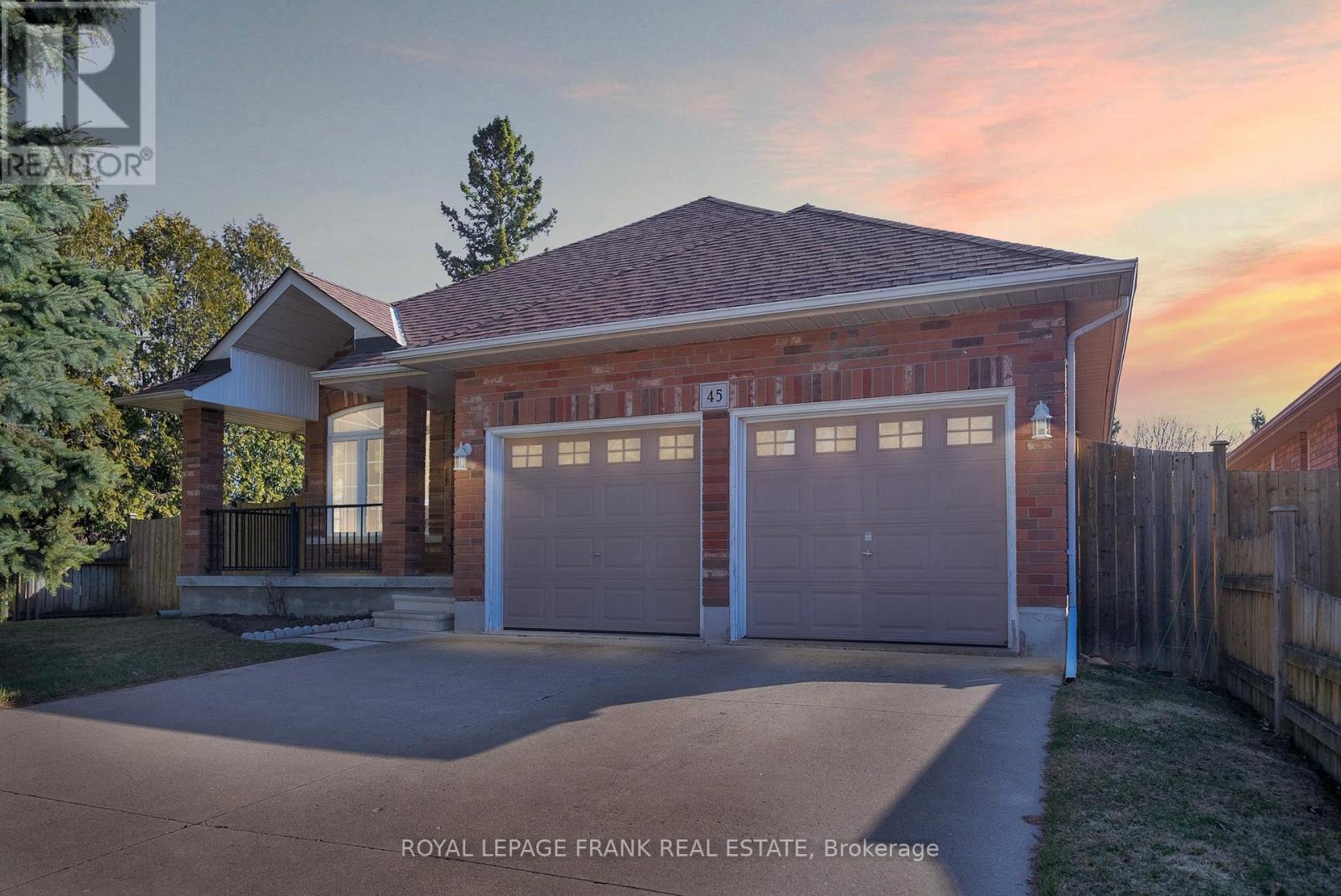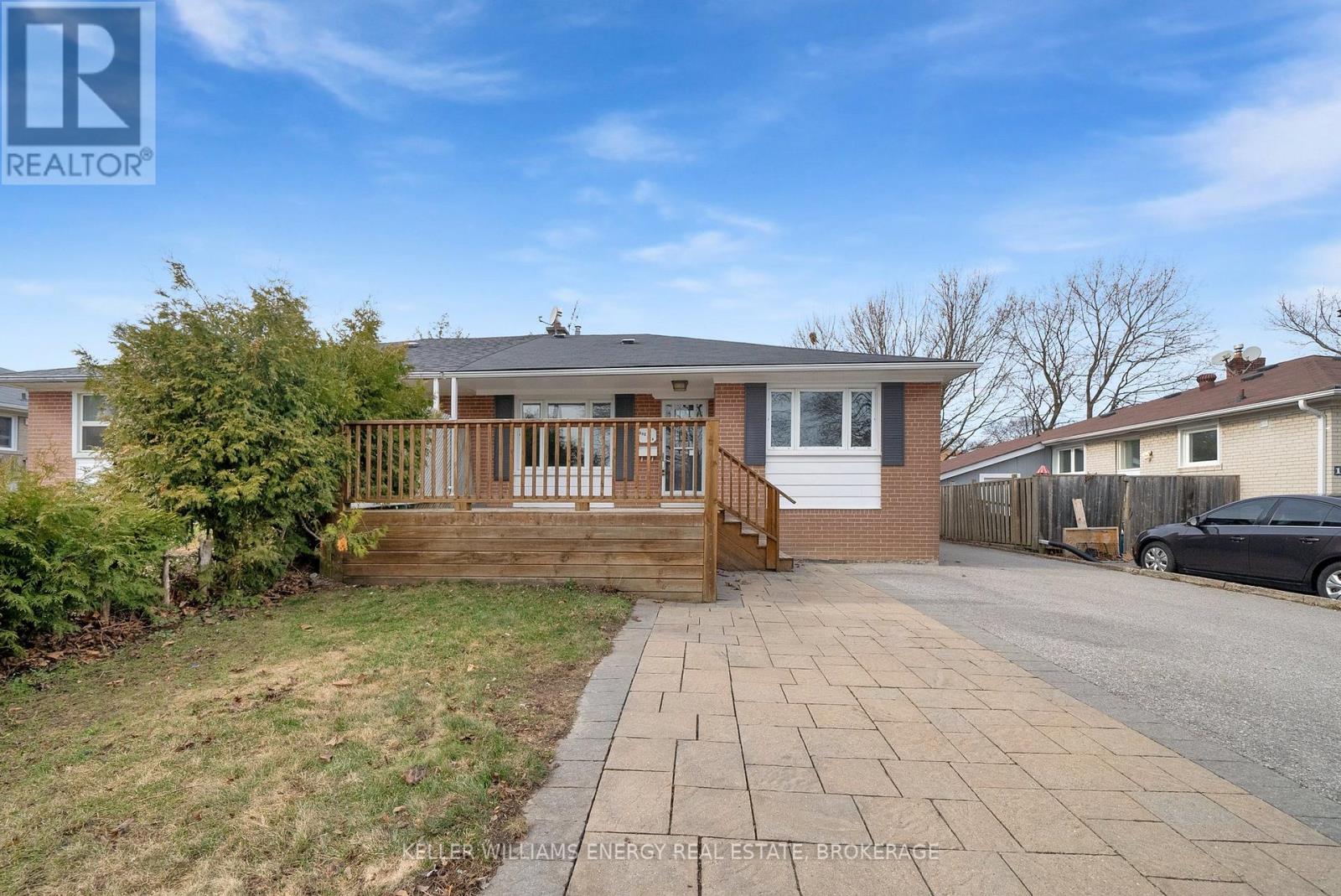755 Ashley Court
Oshawa, Ontario
Quiet Court Location! Green space Behind! Renovated Quality Built Brick Kassinger Home! 3+1 Bedrooms, 2 Bath Raised Bungalow Located In Mature Area Of Oshawa Close To All Shopping Amenities,Transit & Schools. Hardwood Through Out Main Floor, Family Sized Renovated Kitchen W/ Walk Out To Deck & Side Yard. Access to The Pathway To Hyde Park From Your Back Yard!Finished Lower Level W/ Bedroom, Rec Room/Family Rm Laundry Room, Storage Room, Renovated Bathroom & Garage Access! Updates include, kitchen, paint, bathrooms, gas forced air furnace, central air conditioning and owned hot water tank (id:61476)
67 Duke Street
Clarington, Ontario
Welcome to this beautifully updated Raised Bungalow offering style, space, and comfort on a massive lot in a sought-after neighbourhood. Whether you're upsizing, downsizing, or right-sizing, this home checks all the boxes. From the luxurious Primary Bedroom with a 4 piece ensuite, to the expansive open concept Living Room that overlooks the back deck, to the finished basement perfect for entertaining, this is a home that offers relaxation, comfort and ease of living. **EXTRAS** Minutes From Downtown Bowmanville, Restaurants, Shops, Conveniently Located Close To 401, 115 & 407, Easy Access To GTA, Peterborough, Northumberland Etc. (id:61476)
36 Jane Avenue
Clarington, Ontario
The perfect home on the perfect lot! This executive-style 2-storey walkout backs onto protected conservation land, offering breathtaking views and ultimate privacy. Designed for both comfort and elegance, this home features vaulted ceilings, floor-to-ceiling windows, and a grand balcony overlooking the foyer and family room with a cozy gas fireplace. The spacious eat-in kitchen opens to a 2-storey deck with a BBQ gas hookup, perfect for entertaining. The walkout basement boasts a finished 772sqft rec room, while the other half (approx. 950sqft) offers endless potential with a rough-in for a bathroom and cold storage. This home has been meticulously updated, with shingles (2020), A/C (2021), pot lights and light fixtures (2022), and engineered hardwood (2023). The kitchen features stainless steel appliances (2021), and the laundry/mudroom (2023) provides direct access to the 2-car garage. Other highlights include custom built-ins in the office, dining room, and bedroom closets, a renovated powder room and 2nd-floor bath, new interior doors (2023), and a garage floor epoxy finish (2022). The extended driveway and patio (2024) enhance curb appeal, while professional landscaping completes the picture. Located in a prime neighborhood, just minutes from schools, GO Bus, transit, trails, shopping, and Highways 401, 418 & 407, this is a rare opportunity to own a stunning, move-in-ready home in an unbeatable location! (id:61476)
1465 Lyncroft Crescent
Oshawa, Ontario
Stunning Family Home in Desirable North Oshawa! Step into this bright and airy home featuring soaring ceilings in the living room, flooding the space with natural light. Contemporary finishes throughout, creating a modern and inviting atmosphere. The open-concept family room seamlessly connects to the stylish kitchen, complete with an island and a walkout to the deck and backyard perfect for entertaining. A separate dining room provides an elegant space for special gatherings. Upstairs, you'll find three spacious bedrooms, including a gorgeous primary suite with an impressive newly renovated ensuite. The three bathrooms are finished to today's style, offering both luxury and functionality. The professionally finished recreation room adds extra living space for the whole family with many personalized options available due to its layout. Even the laundry room is designed for efficiency, with built-in storage to keep everything organized. The air conditioner was replaced in 2018 and the roof shingles in 2016. With all new windows except the kitchen and backroom this home requires no expensive updates in the near future. The impressive interlock driveway and front steps were installed in 2022 The front door, back door and garage door are all newly replaced. Along with all of the appliances included in this lovingly cared for home you can just move in and enjoy! Additional perks include extra parking and a prime location just a 5-minute walk to the park. With top-rated schools, great amenities, and a welcoming, family-friendly neighbourhood, this home truly has it all! Don't miss your chance to own this exceptional home in sought-after North Oshawa. (id:61476)
45 Valleycrest Drive
Clarington, Ontario
Charming 3-Bedroom All-Brick Home in Sought-After Courtice Neighbourhood. Welcome to this spacious and well-maintained all-brick home, nestled in one of the most desirable neighbourhoods in Courtice. Perfectly suited for a visionary buyer, this 3-bedroom beauty boasts a bright, inviting atmosphere and offers endless potential with its walkout basement, ready for customization to suit your lifestyle. The home features hardwood floors throughout all principal areas, providing a timeless appeal. With the original owners taking meticulous care of the property, this home is solid and ready to be transformed into your dream space. The generous primary bedroom includes a large walk-in closet and a private 4-piece ensuite, offering both comfort and convenience. The functional layout and abundance of natural light make this home an ideal place to create lasting memories. Don't miss your chance to own this gem in a thriving community with easy access to amenities, schools, and parks. Book a showing today and let your imagination run wild with the possibilities! Roof 2014, Furnace & A/C 2016 (id:61476)
38 Charles Tilley Crescent
Clarington, Ontario
Nestled in the coveted Newtonville Estates, this executive bungalow is the perfect blend of comfort and luxury. With 3+1 beds and 3.5 baths, it features an open-concept layout with vaulted ceilings, hardwood floors, and a bright dining room with coffered ceilings. The primary suite feels like a retreat, complete with a walk-in closet and a spa-like ensuite. Outside, the spacious deck overlooks a fully fenced backyard and a heated 24 x 24 shop, ideal for a workshop. There's also a concrete pad ready for a hot tub, and a 10 x 16 shed with electricity for added convenience. The finished basement offers a media area, office, games room, and a fourth bedroom. With a Generac generator, in-ground sprinkler system, and a heated 3-car garage, this home truly has it all. (id:61476)
1367 Everglades Drive
Oshawa, Ontario
Welcome to this well-maintained bungalow nestled in a sought-after North Oshawa neighbourhood! This home features 3 spacious bedrooms, 2 full bathrooms, and a separate side entrance to a mostly finished basement perfect for multi-generational living or investment potential. Enjoy a generous backyard with no neighbours directly behind, offering added privacy and space to relax or entertain. The lower level includes a large rec room, a versatile "other" room ideal for a home office, plus a dedicated laundry room and storage area. Conveniently located close to public transit, schools, parks, and amenities. A fantastic opportunity for first-time buyers, downsizers, or investors! (id:61476)
3 Pogson Drive
Whitby, Ontario
Welcome to your dream home at 3 Pogson Drive! A stunning 4+1 bedroom, 4 bathroom detached house nestled within the desirable, family-friendly Rolling Acres neighbourhood in Whitby. This exceptional property showcases over 3,000 square feet of professionally finished living space across all levels. The grand great room boasts soaring ceilings and a cozy gas fireplace that creates an inviting space for family gatherings. The updated kitchen with breakfast bar is an entertainers dream. The luxurious primary bedroom has a sitting area, a large walk-in closet and an en-suite, featuring a deep soaker tub for ultimate relaxation. The expansive finished basement features a rec room perfect for family fun. The private backyard is an outdoor retreat with a large deck, garden shed, and mature trees offering privacy and tranquility. Conveniently located close to shopping, excellent schools, parks, and other amenities. This home is perfect for a growing or multi-generational family! Upgrades: Pride of ownership is evident with many upgrades such as new furnace(Feb/2025), updated Roof & Eavestroughs,(2020) New windows(2018) updated kitchen, stair case & central vac system. The flooring has been upgraded on every floor (id:61476)
1 - 222 Pearson Street
Oshawa, Ontario
Welcome to 222 Pearson St. #1, Oshawa. Recently updated & well maintained end-unit townhome, nestled in a centrally located family friendly community. Perfect For First Time Home Buyers Or Investors. Offering a perfect blend of warmth & comfort, style, functionality and convenience. This affordable home has space for the growing family. Freshly painted and new flooring throughout. The main floor boasts an open-concept living dining rooms with tons of natural light, creating a warm and inviting atmosphere. The spacious Eat- In kitchen is a true highlight. Upstairs, you'll find 3 generously sized bedrooms, each offering ample closet space. Separate entrance through the garage to the basement with finished rec room, large storage closet and sliding glass door walk-out to the backyard. This complex offers an outdoor swimming pool and a kids playground. With recent updates, this home is ready for you to move in and make it your own. Located just minutes from everything you need, shopping, Schools, Hospital, the Oshawa Centre, walking distance to Costco, easy access to Oshawa GO Station, UOIT, and Trent University. Short drive to 401. The complex backs onto Connaught Park. This home offers unmatched convenience in a sought-after neighborhood. Plenty of visitors' parking. Available for immediate possession! (id:61476)
110 Emperor Street
Ajax, Ontario
Welcome to 110 Emperor Street in the desirable South Ajax community! This bright and spacious 3+2 bedroom semi-detached home is perfect for first-time buyers, families needing extra space to spread out, retirees looking to offset living costs, or investors wanting a solid rental opportunity. This legal 2-unit dwelling offers plenty of flexibility! The main level features hardwood floors, a sun-filled open living and dining area, and a kitchen with a large window overlooking the front yard and porch. Three well-appointed bedrooms with closets and a 4-piece bathroom complete the main floor level. The separate side entrance leads to the fully finished lower level with an open-concept layout, living room, kitchen, dining nook, two bedrooms, a 3-piece bathroom and laundry room. Each level includes in-suite laundry for added convenience. Nestled in a fantastic, convenient location, close to schools, parks, transit, shopping, the 401 & 412, Lakeridge Health Ajax , the GO Station, and the scenic Ajax Waterfront - this is a versatile and move-in-ready home you won't want to miss! Updates include: Roof | Furnace | Front Interlock & Paved Driveway | Freshly Painted Main Floor | (id:61476)
59 Elmer Adams Drive
Clarington, Ontario
Rarely Offered Home On Elmer Adams Drive In Courtice. Well, Here's Your Chance To Own This 2014 Built Halminen Home Backing Onto & Overlooking A Beautiful Greenspace With The View Of A Natural Pond. This 2 Storey 5 Bed, 4 Bath Executive Family Home Will Definitely Impress. The Welcoming Entrance Greets You With Double Doors, Stone Tiles & Hardwood Flooring, A Huge Walk-In Closet To Store All The Shoes, Boots & Jackets. There's Also An Updated Powder Room. Moving Through To The Main Floor, You Have A Beautiful Office Space With Lot's Of Natural Light For The Person Who Works From Home Or Use It Simply As A Private Space. The Hub Of The House Is The Open Concept Design Of This Incredible Main Floor With Wide Plank Hardwood Floors. The Chefs Kitchen With Marble Island Breakfast Bar, S/S Appliances & Cupboards That Never End Will Make Meal Time A Breeze. The Dining Room Features A Stunning Coffered Ceiling And A Walkout To A Raised Deck That Will Leave You Breathless From The Amazing Views. Relax In The Elegant Living Room With Family & Friends While Enjoying The Mesmerizing Gas Fireplace. It Also Has In-Ceiling Surround Sound. This Home Makes Life Easier With A Generous Sized Laundry Room With A Walk-In Closet & Garage Access. The Stunning Dark Oak Staircase Leads You To The 2nd Floor Where You Will Find 4 Large Bedrooms All With Jack & Jill Bathrooms. Escape To Your Huge Primary Bedroom With A Walk-In Closet, A Double Closet & A Updated 5 Piece Spa Bathroom With 2 Vanities, Glass Shower & Soaker Tub. The Bedroom Is Large Enough For A Sitting Area Also. Tap Into The Potential Of The Walk-out Basement Which Will Allow For A In-Law Or Income Suite Already Roughed In For A Bathroom & Kitchen. The Most Discerning Buyer Will Love The Thoughtful Design, Layout & Finishes. Don't Miss This Amazing Offering In A High Demand Location Close To Amenities, 401, 407, Shopping, Schools & Everything You'll Ever Need. Don't Miss This One, You Won't Be Disappointed! (id:61476)
148 Niagara Drive
Oshawa, Ontario
Offers anytime! An outstanding family home in a prime North Oshawa neighbourhood, steps from Cedar Valley Conservation where you can explore trails and enjoy sightseeing the wildlife. The unique and highly desirable main floor layout features hardwood flooring throughout, cathedral ceilings in the foyer, a main floor laundry with access to the double car garage, and a home office enclosed with traditional French doors. The open concept eat-in kitchen features stainless steel appliances, a walk in pantry, and a breakfast area with a walkout to a fully fenced & landscaped backyard. The living room area features a cozy gas fireplace, with a formal dining room located right off the kitchen. On the second level, you will find 3 spacious bedrooms, with the primary bedroom featuring a walk-In closet and renovated ensuite. The fully finished basement provides an open concept recreation room with a gas fireplace, additional 4th bedroom, 3 pc bathroom, and plenty of storage space. Parking for 4 vehicles in the driveway, in addition to the double car garage. A perfect home for a growing family, close to all the amenities you need. Durham College, University & multiple schools nearby. Walking distance to Cedar Valley Conservation Area, parks, and Camp Samac Recreation Area (id:61476)













