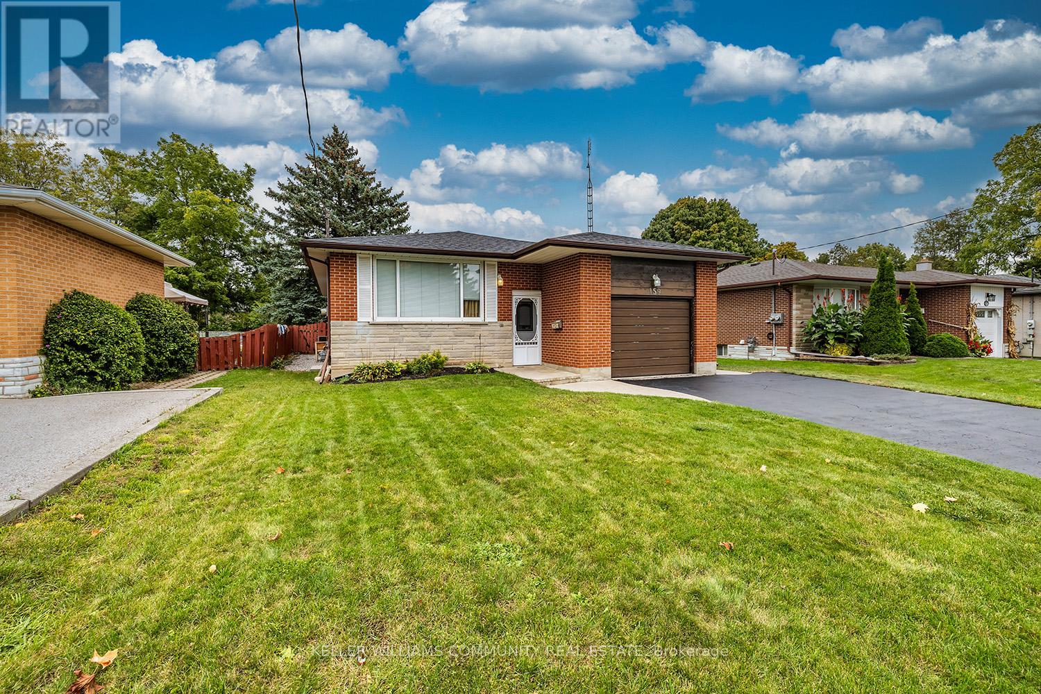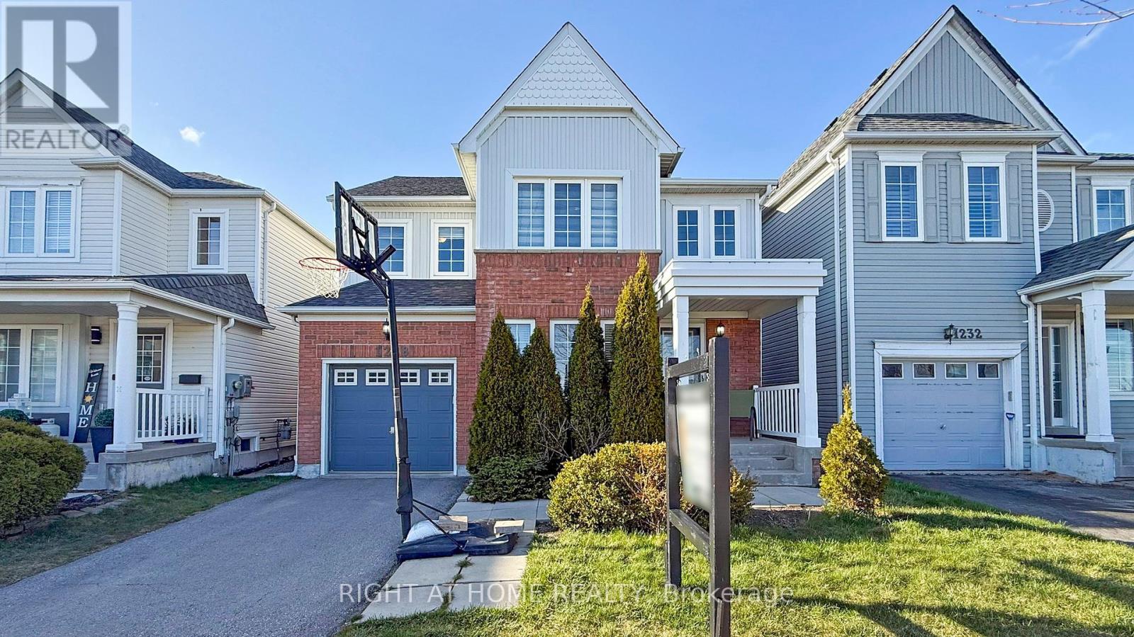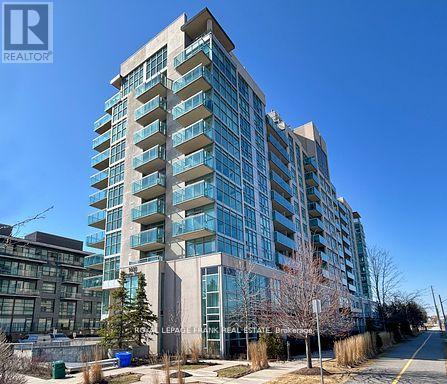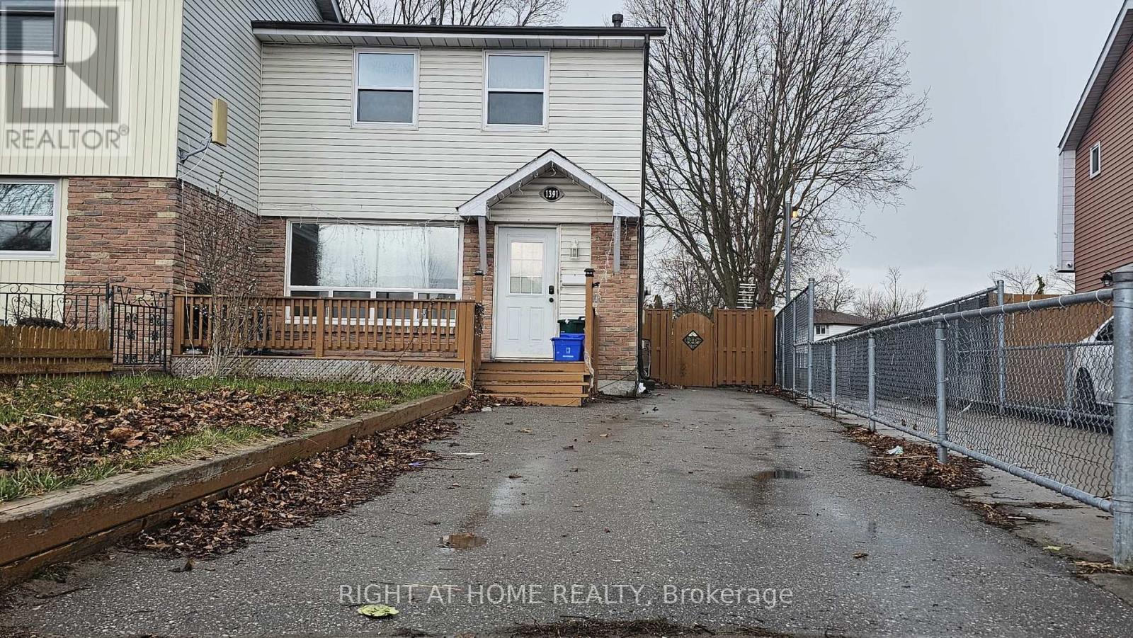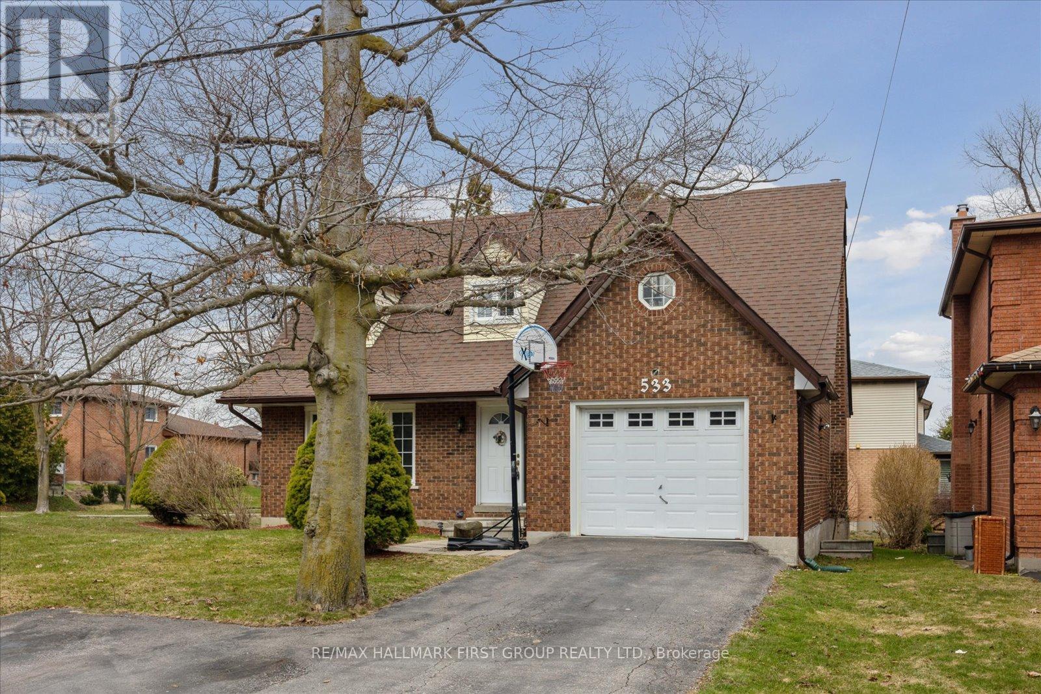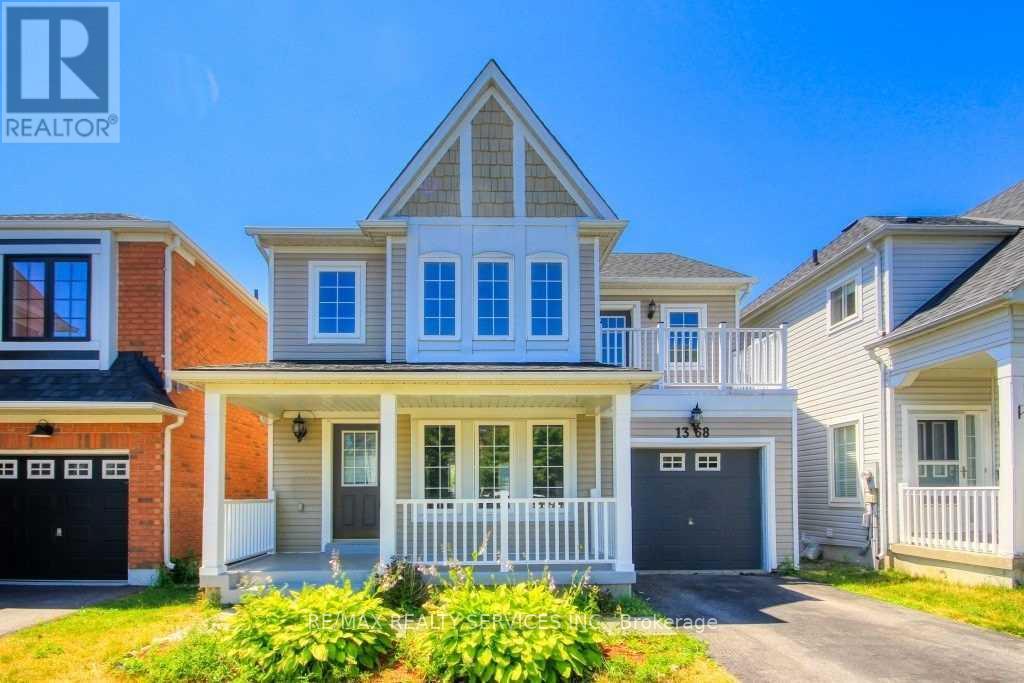83 - 15 Shawfield Way
Whitby, Ontario
Welcome to 15 Shawfield Way, Whitby!This beautiful end-unit townhouse offers modern living in an unbeatable location just steps from shopping, the community centre, public transit, and easy access to Highways 401, 407, and 418. Plus, Tesla Superchargers are conveniently located right across the street! Designed for both comfort and style, this bright and upgraded home features. three spacious bedrooms and three bathrooms.The open-concept kitchen is a showstopper, complete with **sleek modern finishes, quartz countertops, stainless steel appliances, and ample cabinetry perfect for everyday meals and entertaining guests. Natural light floods the home, thanks to additional corner windows installed by the builder, creating a bright and airy atmosphere. High ceilings and a thoughtfully designed floor plan enhance the sense of space throughout. Upstairs features 3 large bedrooms, primary features a 3 piece ensuite. Enjoy direct garage access** for added convenience and a charming **enclosed private porch the perfect spot for morning coffee or evening relaxation. For added convenience and security, this home is equipped with Google Home smart locks on both the front and back doors, as well as a pinpad garage door entry. Enjoy direct garage access and a charming enclosed private porch the perfect spot for morning coffee or evening relaxation. Designed with efficiency in mind, this home keeps utility costs low, making it both eco-friendly and cost-effective. With **high-end finishes and numerous upgrades throughout,** this home is completely move-in ready. Don't miss this incredible opportunity, schedule your viewing today! (id:61476)
159 Scugog Street
Clarington, Ontario
Welcome to this cozy bungalow located in the heart of Bowmanville, just steps away from downtown shops, restaurants, and all the amenities you need! Situated on a convenient bus route, this home combines character, location, and the added bonus of a fully renovated basement in-law suite. The main floor features a classic layout with a spacious Living room, cozy Kitchen, and three bright Bedrooms, ready for your personal touch. The true gem of this home is the fully renovated in-law suite in the basement, complete with a separate entrance for privacy and flexibility. This updated suite boasts a comfortable Bedroom, a modern Bathroom, and a stylish Living area with a Kitchenette, making it ideal for extended family, guests, or rental potential. Enjoy the vibrant Bowmanville community right outside your door, with convenient access to local dining, shopping, and entertainment options. This property offers versatility and value in a fantastic location, don't miss your chance to make it yours! (id:61476)
1228 Middlebury Avenue
Oshawa, Ontario
Beautiful 3 Bedroom Home In Sought-After North Oshawa, Steps To Parks, Great Schools, Transit & North Oshawa Smart Centre! Located In An Amazing Neighborhood build by tribute homes, Close To All Amenities. Inside, Enjoy The Bright Open-Concept Main Floor Featuring Oak Hardwood Flooring, A Gas Fireplace In The Family Room & Sun-Filled Living/Dining Areas. The Modern Kitchen Boasts Quartz Countertops, Stainless Steel Appliances, A Centre Island & A Walkout To The Fully Fenced, Private Yard. Upstairs, You'll Find 3 Spacious Bedrooms Including A Primary Suite With A Renovated 4-Piece Ensuite (2024). The Main Bathroom Was Also Renovated In 2024 For A Fresh, Contemporary Feel. (id:61476)
750 Pascoe Court
Oshawa, Ontario
Look no further - this beautifully updated home located on rarely offered court situated on an impressive 60' x 157' private lot, has room for everyone! Over 3000 sq. ft. of finished living space featuring - 4 large bedrooms - 5 bathrooms - finished basement AND a completely separate Nanny/In Law/Guest Suite with private 3 piece bath and kitchenette c/w fridge and sink. Stunning kitchen with stainless steel appliances, cupboards galore and quartz counters. Open concept living - dining rooms, large family room and laundry complete the main level. Primary Bedroom has large walk in closet and beautiful 4 piece ensuite featuring glass shower and double sinks. Lower level is ready for large family events complete with wet bar and private Nanny/In Law/Guest Suite. Let's not forget the outdoors - the large private yard is ready for summer fun with large deck and gas heated above ground pool. Conveniently located minutes to all of your shopping needs and restaurants. (id:61476)
44 St Augustine Drive
Whitby, Ontario
Experience the epitome of luxury in this brand-new DeNoble home. Thoughtfully designed with impeccable quality, it boasts a bright, open layout with 9-ft smooth ceilings. The stunning kitchen features a center island, quartz counters, pot drawers, and a spacious pantry. Retreat to the primary suite with its spa-like 5-piece ensuite, including a glass shower, freestanding tub, and double sinks. Enjoy the convenience of a second-floor laundry room and a high-ceiling basement with large windows and 200-amp service. Sophistication meets comfort in every detail. **EXTRAS** Garage Drywalled. Walk To Great Schools, Parks & Community Amenities! Easy Access To Public Transit, 407/412/401! ** This is a linked property.** (id:61476)
101 - 1600 Charles Street
Whitby, Ontario
Welcome to Unit 101 in The Rowe Building located at 1600 Charles Street in Whitby. This Executive Suite is one of a kind and offers luxury living at its finest with a blend of sophistication, comfort and convenience. Interior Features include; 2 Bedrooms and 3 Bathrooms, Spacious layout with an open concept floor plan. Amazing 20 Feet ceilings in the living room. Premium finishes throughout the home. Gourmet Kitchen with walk out to the paved Patio. Enjoy the vibrant community and all that Whitby has to offer. Conveniently located across the street from the Whitby Go Station, you can take a walk down the waterside trails that leads to the Whitby Marina and Lakefront. Short distance to many amenities including the Recreation Centre, Highway 401, Parks, Ice Rink, Restaurants and Shops. The building has exceptional amenities including: Indoor Pool, Fitness Centre, Rooftop Terrace with, Party Room for Hosting Events, and Car Wash Facility. This executive suite at 1600 Charles Street is not just a residence; it's a lifestyle of luxury and comfort. (id:61476)
1391 Fenelon Crescent
Oshawa, Ontario
Wonderful 3 Bedroom Semi - Gorgeous Fully Renovated Kitchen + Updated Main Bathroom. 3 Large Bedrooms + 2 Bathrooms. Open Concept Living/Dining Rm., Huge Picture Window Overlooks Front Deck & Yard, Finished Basement With Separate entrance, W/O From Kitchen To Backyard With Storage Shed. No Neighbors Behind, Close To Shopping, Schools, Public Transit, Parks, & Walking Distance To The Lake & Lakeside Trails. (id:61476)
10 Dafoe Street
Uxbridge, Ontario
Welcome to 10 Dafoe St! A stunning property nestled on a quiet street in the charming community of Zephyr, Ontario, within the township of Uxbridge. Situated on a spacious 0.5 Acre lot, this exceptional home offers 3+1 bedrooms, 3 bathrooms and an exercise room on the main level. Step inside to a bright and inviting living room, filled with natural light. The renovated kitchen (2020) is a chefs dream. Featuring stainless steel appliances, quartz countertops, and pot lights throughout - It Is the perfect space to bring your culinary creations to life! Step outside to the back deck and take in the beauty of your private backyard oasis. Thoughtfully designed stone landscaping surrounds the heated in-ground pool, creating a tranquil retreat. Unwind in the 11-seater hot tub, perfectly nestled beneath a custom-built gazebo, or grab a refreshing drink from the 2-storey bunkie/outdoor bar (with bonus bedroom)! A dream setup for entertaining year-round complete with an additional garden shed for extra storage. Another one of the most exciting features of this home is the attached 1,400 sq. ft. permitted addition (2009), offering endless possibilities. With 12-ft ceilings and in-floor radiant heating, this expansive area may be used as a studio space, entertainment room, workshop, or potential to be transformed into a stunning in-law suite. Customize it to suit your needs! Next, step into the fully insulated 4-car attached garage with high ceilings, this is a versatile space that can be used for parking, storage, or potential to convert into another additional in-law suite. Plus, the large driveway accommodates 10-12 vehicles, making hosting family and friends a breeze! The separate entrance from the fully-finished basement to the garage is another convenient access point. Whether you're looking for a dream home to entertain, a multi-generational living setup, the perfect work and storage space, or simply a property with limitless potential-You don't want to miss this one! (id:61476)
137 Elgin Street E
Oshawa, Ontario
OFFERS ANY TIME! Fantastic Opportunity To Own A Legal Duplex In The Highly Sought-After O'Neill Neighbourhood Of Oshawa! This Solid Investment Features Two Self-Contained Units With Separate Hydro Meters, Offering Flexibility For Investors Or Homeowners Looking For Help With The Mortgage. The Home Includes 4 Bedrooms, 3 Bathrooms, Shared Laundry In The Basement, And A Detached Single-Car Garage. Set On A Spacious 40.25 X 132 Ft Lot With A Fully Fenced Backyard, There's Plenty Of Room For Outdoor Enjoyment. The Upper 2-Bedroom Unit Is Currently Tenanted With AAA+ Tenants Paying $1,640/Month, On A Month-To-Month Lease. Tenants Are Willing To Stay Or Vacate, Making This Property Ideal For Both Investors And End Users. Located Close To Schools, Parks, Transit, And All Amenities. Dont Miss This Excellent Income-Generating Opportunity In A Prime Location! (id:61476)
71 Bluffs Road
Clarington, Ontario
**Embrace an Unparalleled Retirement Lifestyle!** Step into this exquisite 2-bedroom, lakefront bungalow, perfectly nestled in the heart of the vibrant Wilmot Creek Retirement Community.Picture yourself unwinding or entertaining friends in the generous living room or luminous sunroom, flooded with natural light from expansive bay windows and warmed by the comforting glow of a gas fireplace. The updated kitchen is a culinary haven, designed to ignite your creativity and transform every meal into a delightful experience.Venture outside to your own personal oasis, where breathtaking, unobstructed views of Lake Ontario await you. Enjoy tranquil shaded seating areas, ideal for losing yourself in a good book or savouring your morning coffee amid the serene surroundings of nature.Explore this charming community, where stunning views of Lake Ontario are yours to enjoy at every turn. With an abundance of recreational and convenience amenities right at your doorstep including indoor and outdoor pools, pickle-ball and tennis courts, a private golf course, a pharmacy, and a salon, you'll discover everything you need for an active and vibrant lifestyle.More than just a house, this is a remarkable lifestyle waiting for you to claim. Don't let this opportunity pass you by; make this your new home today! (id:61476)
533 Oakwood Drive
Pickering, Ontario
Exceptional Value in Bay Ridges! Welcome to 533 Oakwood Drive, an incredible opportunity in one of Pickering's most sought-after neighbourhoods. Located on the West side of Bay Ridges, where homes are known for their strong value and close-knit community feel, this property offers the ideal setting for families and future-focused buyers alike.Set on a wide, private lot, this spacious home is just moments from top-rated schools, the waterfront trail system, Rouge Beach, and the GO Station blending daily convenience with lakeside lifestyle.Inside, you'll find a bright and versatile layout with generous principal rooms, a family-friendly kitchen with space to grow, and four well-sized bedrooms on the upper level. The finished basement adds even more flexibility with a cozy rec room, home office, or play space tailored to your needs.Outside, the backyard is full of potential whether its entertaining, gardening, or giving the kids a safe place to play.Whether you're ready to move in or envisioning your next project, this is the kind of location and lot size that rarely becomes available especially on this side of the neighbourhood. (id:61476)
1368 Dumont Street
Oshawa, Ontario
Detached 3 Bedroom And 3 Washroom Home. Close To All Amenities. Open Concept Living/Dining Room, Spacious Kitchen With S/S Appliances, Island And Walkout To Stamped Concrete Patio. Large Master Bedroom With Ensuite And Walk-In Closet, Second Bedroom Features Walkout To Balcony. (id:61476)



