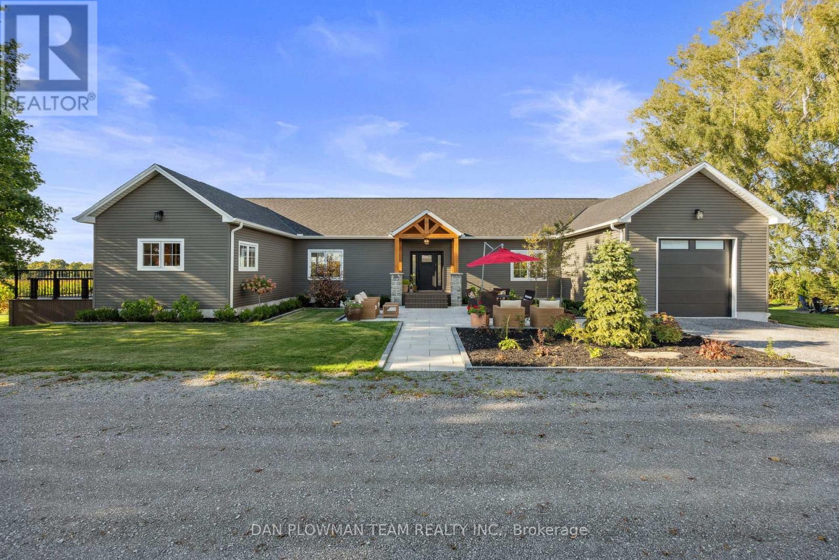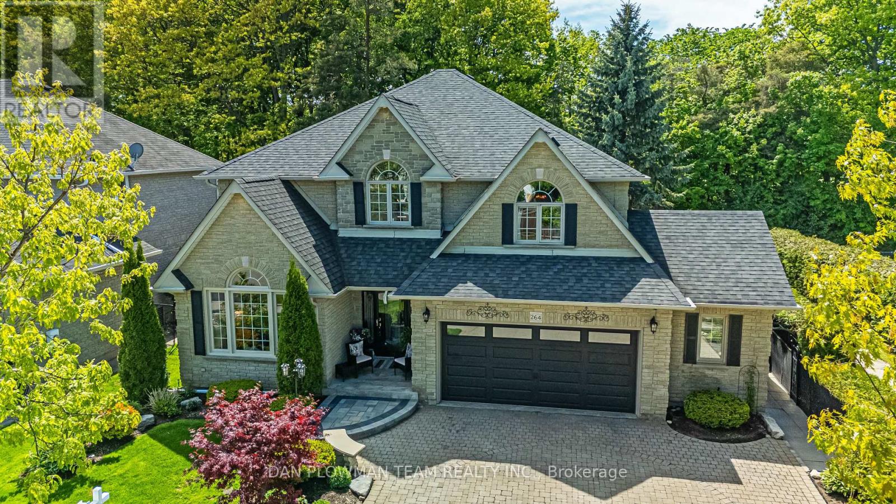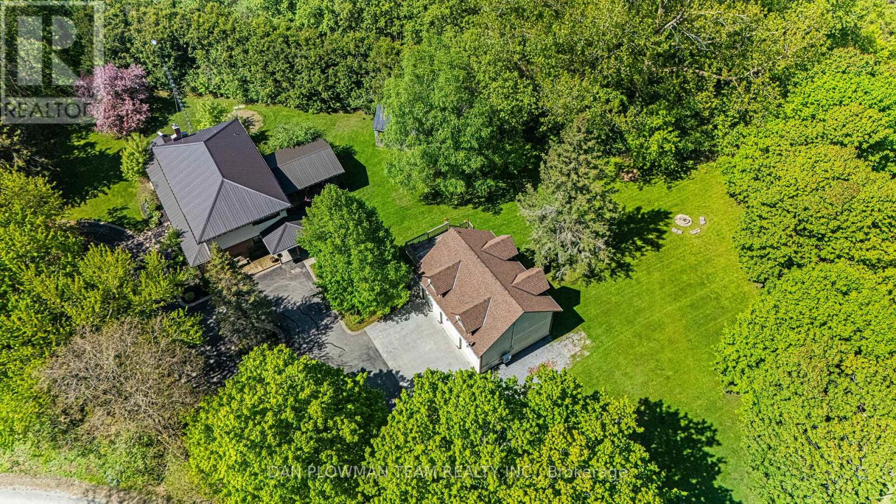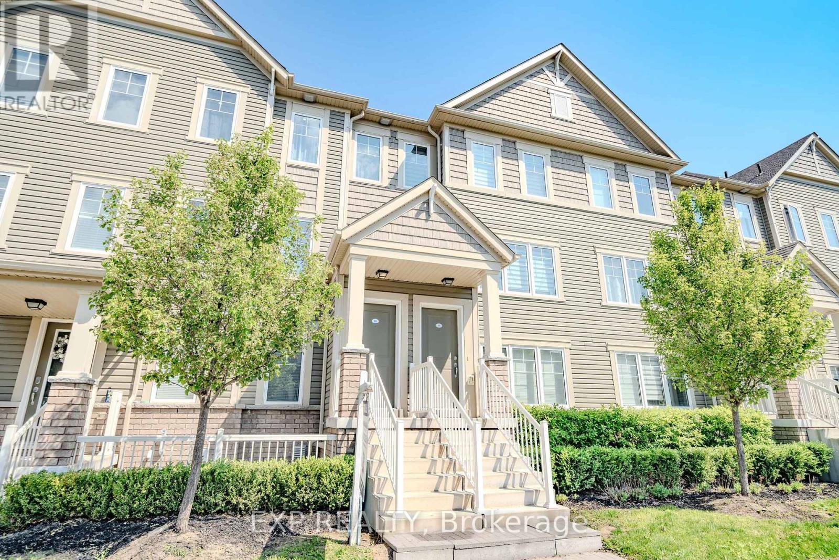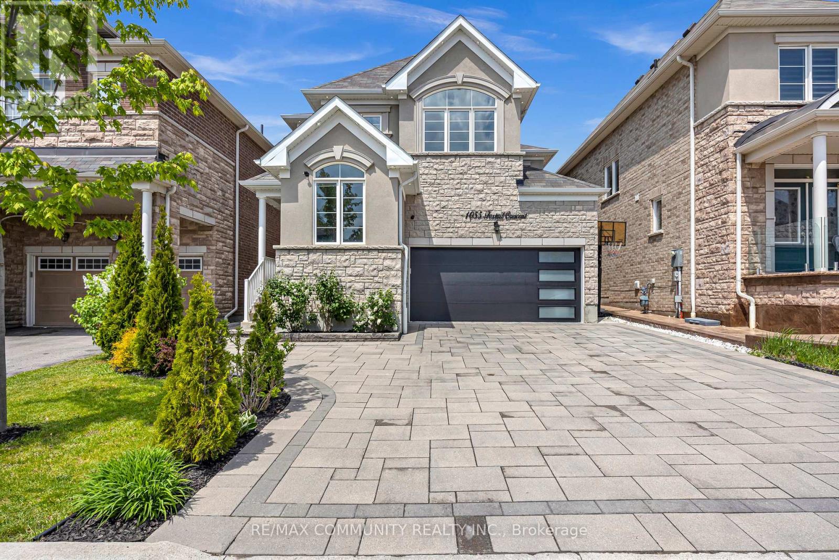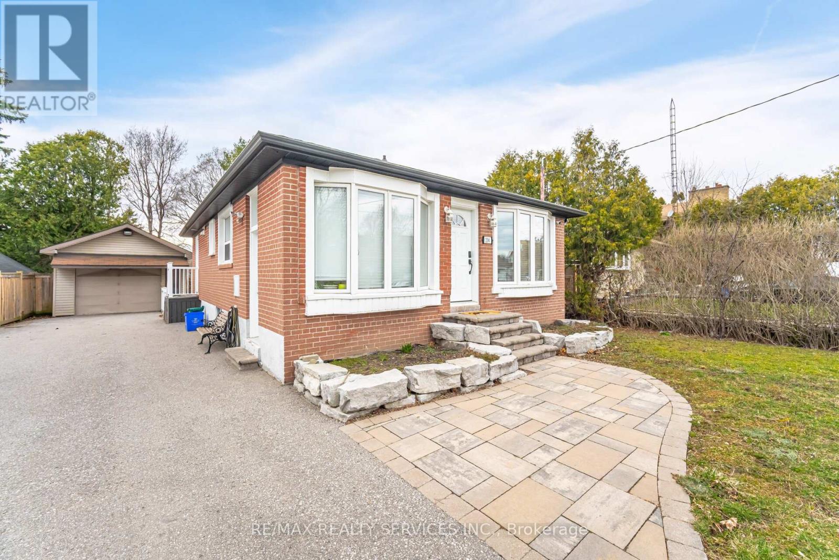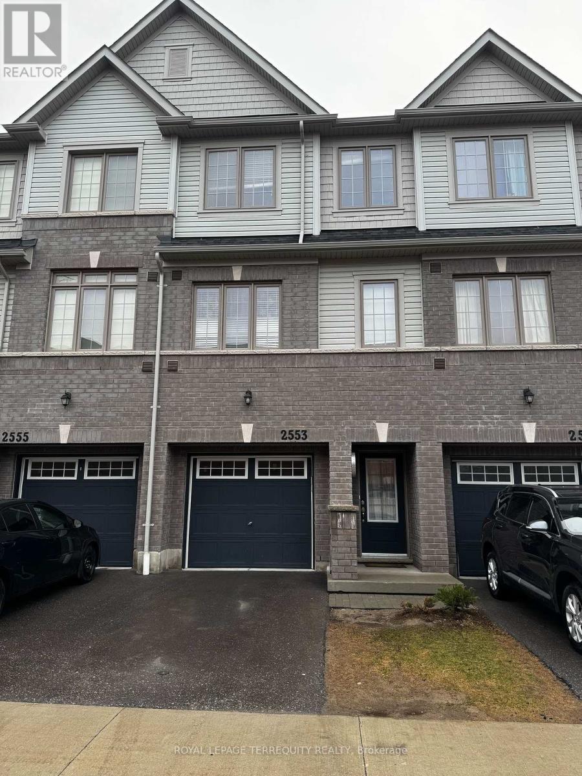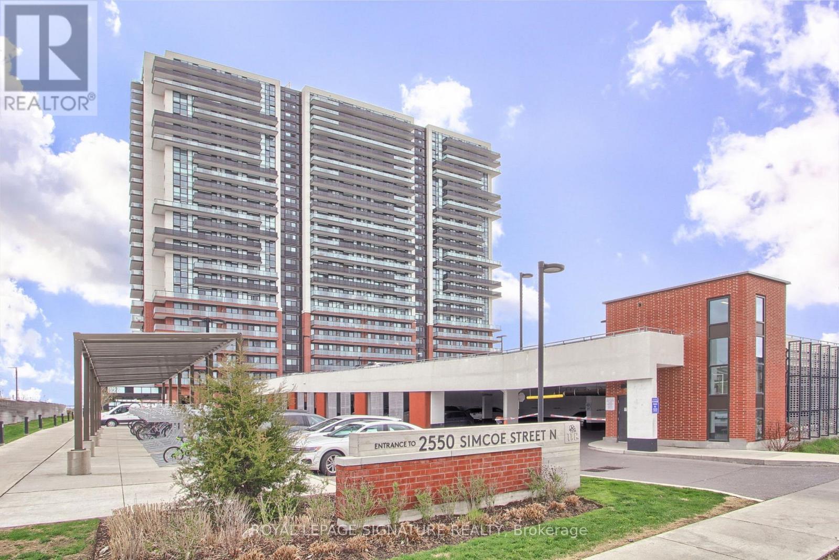14701 Wilson Avenue
Scugog, Ontario
Welcome to this exquisite custom-built luxury bungalow, nestled on a serene 1.54-acre lot with breathtaking rural views. This beautifully designed home blends modern elegance with rustic charm, offering a perfect retreat from city life while providing all the comforts of upscale living. This thoughtfully designed home offers a spacious and open floor plan, providing seamless single level living for ultimate convenience. Main floor offers a primary bedroom with built in cabinets & 5 pc ensuite, a second bedroom with a picturesque view, private deck with hot tub, Laundry/Mudroom, open concept living/dining, and a dream kitchen. Enjoy panoramic views from multiple outdoor spaces, perfect for entertaining, relaxing, and soaking in the natural beauty surrounding the property. The fully finished basement includes a comfortable lounge area, an exercise room with glass doors, two additional bedrooms, and a separate entrance, making it ideal for guests. High-end finishes and upgrades are evident throughout the home, from premium flooring to custom cabinetry, modern fixtures, and state-of-the-art appliances. Located in a quiet rural area, this property offers privacy and tranquility while still being conveniently accessible to nearby amenities and major roadways. This home is a true gem for those seeking luxury and comfort in a serene rural setting. Don't miss the opportunity to make this stunning property your own! (id:61476)
264 Ryerson Crescent
Oshawa, Ontario
If You're Looking For Space, This Home Has It All! Set On A Picturesque Ravine Lot On A Quiet Street In The Highly Sought-After Samac Neighbourhood. With 4+1 Bedrooms, 4 Bathrooms, And A Walkout Basement With A Second Kitchen, This Beautifully Maintained Home Offers Versatility, Function, And Charm For Growing Families Or Multi-Generational Living. The Home Makes A Striking First Impression With Gorgeous Curb Appeal And Meticulously Landscaped Front And Back Gardens. Inside, The Main Floor Features Formal Living And Dining Rooms, A Cozy Family Room, And A Spacious Kitchen With Pantry And Breakfast Area That Walks Out To A Deck Overlooking The Private Ravine. You Also Have Main Floor Laundry With A 2.5 Car Garage, Roughed In And Ready For Its Own Furnace. Upstairs, The Generous Primary Suite Boasts A 5-Piece Ensuite With Soaker Tub, His And Hers Walk-In Closets, And Views Of The Treetops. Three Additional Bedrooms Complete The Upper Level, Offering Ample Room For Family And Guests. The Finished Basement With Separate Walkout Includes A Second Kitchen, 3 Pc Bathroom, Separate Dining Space, An Additional Bedroom With A Large Walk-In Closet, And Plenty Of Space For Entertaining Or Extended Family. (Custom Stairlift Can Stay Or Go) With Multiple Walkouts, A Lush Backyard, And A Rare Ravine Setting, This Home Is The Perfect Combination Of Privacy And Space In A Premium Location. (id:61476)
8 Maple Street
Clarington, Ontario
Nestled On A Serene And Private 1-Acre Lot On A Cul-De-Sac, This Enchanting Home Is A True Sanctuary, Offering Custom Finishes Throughout That Reflect Both Elegance And Comfort. The Main Level Features A Spacious Primary Suite, Complete With A Luxurious 4-Piece Ensuite, Providing You With A Personal Retreat To Unwind After A Long Day. Bask In The Stunning Views Of Nature That Grace Every Window, Allowing The Beauty Of The Outdoors To Embrace Your Daily Life. The Finished Basement Is An Entertainer's Dream, Boasting A Dedicated Theater Room With A 180" Screen For Movie Nights And Plenty Of Storage Space, Along With An Additional Pantry To Accommodate All Your Costco Finds. The Detached 3-Car Garage Is A Remarkable Addition, Featuring In-Floor Heating And Hydro For Year-Round Convenience. Above, A Charming Loft Awaits, Equipped With A Second Kitchen, A Full Bathroom, And A Large Walk-In Closet Making It An Ideal Space For Hosting Friends, Family, Or Guests. Imagine Evenings Spent Around The Fire Pit, Playing A Game Of Horseshoes, Or Simply Relaxing Under The Covered Deck As Raindrops Dance Around You. This Home Is Designed To Embrace Every Season, Ensuring You Enjoy All That Nature Has To Offer. With Snowmobiling And Four-Wheeling Trails Just Minutes Away, You Might Find Yourself Ready To Sell Your Second Home Because This Property Is Truly Your Built-In Cottage. Experience The Harmony Of Nature While Still Enjoying The Convenience Of Nearby Amenities. And The Cherry On Top? Uber Eats Now Delivers To This Area, Making Your Life Even More Convenient! This Home Is Not Just A Place To Live; Its A Lifestyle Waiting To Be Embraced. (id:61476)
460 Palmtree Crescent
Oshawa, Ontario
Offers Welcome Anytime! Offered For The First Time By The Original Owner, This Lovingly Cared For And Thoughtfully Updated 5-Bedroom, 4-Bathroom Home Sits On A Premium Ravine Lot On A Quiet, Family-Friendly Street In Eastdale. Backing Onto Green Space With Gated Access To Scenic Trails, This Home Offers The Rare Combination Of Privacy, Nature, And Convenience - All Within Minutes Of Schools, Parks, Transit, And Amenities. The Main Floor Welcomes You With A Bright And Spacious Layout Featuring Oak Hardwood Flooring Throughout. Enjoy The Elegance Of Formal Living And Dining Rooms, A Dedicated Office For Working From Home, And A Cozy Family Room With A Gas Fireplace And Picture Window Overlooking Your Peaceful Backyard. The Large Kitchen And Breakfast Area Are Perfect For Family Gatherings, With Upgraded Cabinetry, Ample Counter Space, And A Walkout To The Composite Deck - Ideal For Entertaining Or Enjoying Morning Coffee Surrounded By Nature. Easily Convert Mud Room Back to Main Floor Laundry. Upstairs, The Oak Staircase Leads To A Spacious Primary Suite With A Walk-In Closet And A 4-Piece Ensuite. Four Additional And Generously Sized Bedrooms Offer Space For The Whole Family, Guests, Or Additional Office Needs. The Finished Basement Extends The Living Space With Luxury Vinyl Flooring, A Built-In Speaker System, A Workshop, And A Large Storage Room - Perfect For Hobbies Or Organization. Outside, Your Private Backyard Oasis Features A 15x30 Heated Above-Ground Pool, Multi-Level Composite Deck, And Mature Trees Backing Onto The Ravine. This Is More Than A Home - It's A Lifestyle. Don't Miss The Opportunity To Make It Yours. (id:61476)
10 - 2500 Hill Rise Court
Oshawa, Ontario
Stylish 3-Bed, 3-Bath Townhome in Desirable North Oshawa! A well-kept, modern townhome offering a functional layout and contemporary finishes throughout. The main floor features an open-concept living and dining area, a sleek kitchen with breakfast bar, and convenient main-level laundry located just off the kitchen. Enjoy a private balcony perfect for relaxing or entertaining. Upstairs, you'll find three spacious bedrooms, including a primary suite with its own ensuite bath. Located just minutes from Ontario Tech, Durham College, parks, schools, shopping, and Hwy 407. A fantastic opportunity for families, professionals, or investors alike! (id:61476)
11 Mansfield Park Court
Scugog, Ontario
Nestled on a breathtaking treed property with a circular drive, this custom-built 2-storey home blends timeless wood and stone exterior with refined, tasteful interiors. Featuring 4 bedrooms, 3 bathrooms, plus a dedicated den, lower office/guest space, and soaring vaulted ceilings, every space is filled with natural light and thoughtful detail. At the heart of the home is an impressive double-sided wood-burning fireplace, creating a warm and inviting atmosphere in both the expansive great room and the luxurious family room, adorned with stunning silk wallpaper. Impeccably maintained, this home also offers equally stunning outdoor living with expansive decks, patios, artfully designed garden architecture and perennial garden beds. The oversized double garage adds practical appeal, while the spacious lower level offers room to expand. Located near Oakridge Golf Club and scenic walking trails, this sun-drenched retreat is perfect for those seeking both privacy and lifestyle. A truly speci (id:61476)
1055 Foxtail Crescent E
Pickering, Ontario
Stunning 4 Bedroom Home in Prime Pickering Location! Welcome to your dream home in Pickering! This beautifully upgraded gem features a modernopen-concept layout designed for stylish and functional living. With 4 spacious bedrooms and 3full bathrooms, theres room for everyone to live comfortably and entertain in style. Enjoy a bright and airy atmosphere thanks to tons of natural light streaming through largewindows, highlighting the sleek stainless steel appliances throughout the kitchen and home. Theheart of the home is perfect for family gatherings or dinner parties! But thats not allhead downstairs to a finished basement with a full kitchen and bathroom.This home is all about convenience and lifestyle! You're just 7 minutes to Hwy 401 and 5minutes to Hwy 407, making commuting a breeze. Plus, this home is steps away from beautifulparks and scenic trails. Whether you're relaxing in the sunlit living area, cooking in your gourmet kitchen, orexploring the nearby nature spots, this home has it all.Dont miss your chance to own this amazing propertybook your showing today and fall in love! (id:61476)
204 Craydon Road
Whitby, Ontario
Well maintained bungalow on a huge lot in downtown Whitby! This 2+2 bedroom home sits on an impressive 60 x 184 lot with plenty of space to entertain, garden, or simply unwind. The bright, open-concept main floor features a skylight, centre island, and modern kitchen with stainless steel appliances. Step outside to a private backyard retreat complete with a large deck, two-tier interlock patio, above-ground hot tub, stone accents, privacy screen, and a cozy fire pit. The finished basement has a separate entrance, spacious rec room, and two additional bedrooms ideal for in-laws, guests, or rental potential. Located just a short walk to shops, restaurants, and transit, with quick access to the 401 this home offers the perfect blend of space, comfort, and convenience. (id:61476)
41 Denny Street
Ajax, Ontario
Beautiful Home Build By John Boddy Is Located In Southeast At Bayley Rd And Audley Rd. Few Minutes To Water Front, Ontario Lake. 4th Bedroom Converted To Open To Study Or Office Work. Front Stone And Brick Exterior. Hardwood Floor Throughout With Oakwood Staircase. Formal Dining Room With Crown Molding. Living Area With Family Room. Kitchen Included Breakfast Areas And Walkout To Backyard. Lots Of Sunshine. Close To 401, Go Station, Hwy 412, Schools And Shopping Centers. All Windows Has California Shutter. Freshly Painted Throughout the Whole House & Spotlight In Living Room. (id:61476)
363 Waterbury Crescent
Scugog, Ontario
PICTURE YOURSELF LIVING IN THIS SPECIAL QUIET ADULT COMMUNITY. This stunning sunlit Grand Hampton Model walkout bungalow boasts approximately 1760 sq ft, plus newly finished basement flooring. Grand living & dining room with large windows, New California shutters ideal for entertaining. Many upgrades throughout, with new Hardwood flooring on the main. This residence & community allows you to downsize in convenience with treed walkout to greenspace. The main floor boasts a luxurious primary bedroom with a walk-in closet and a sumptuous 3-piece ensuite. The bright and airy combination Kitchen/Family room features a cozy gas fireplace with sliding doors to your large deck. Finished basement gives you additional living with 2 extra bedrooms, a large Recroom with bar, gas fireplace and walkout to backyard and greenspace. (id:61476)
116 - 2553 Barbarolli Path
Oshawa, Ontario
Great Location in Oshawa! This stunning home offers a spacious and bright layout with 3 bedrooms, 3 bathrooms, and a versatile rec room that can be used as a 4th bedroom. This contemporary residence boasts an inviting open-concept design, perfect for modern living. dinning opens to small deck/balcony. Built by Tribute just 3 years ago. Conveniently located within walking distance to Costco, the Riocan shopping center, parks, and schools, with easy access to major highways 401 and 407, Ontario Tech University, and Durham College. Good opportunity for First Time Home Buyers and Investors. (id:61476)
1413 - 2550 Simcoe Street N
Oshawa, Ontario
Welcome to this immaculate, bright, and spacious 1-bedroom plus den condo located in the iconic UC Tower built by award-winning Tribute Communities, recipients of Durham Regions Builder of the Year Award. This modern and well-designed unit offers a smart, open-concept layout with premium finishes, perfect for first-time buyers, investors, or professionals seeking stylish and convenient living. Step into a thoughtfully laid-out interior featuring a generous living/dining area, a sleek kitchen with stainless steel appliances and quartz countertops, and large windows that flood the space with natural light. The unit includes a full private balcony, plus a Juliet balcony off the primary bedroom, both offering stunning east-facing views of the city. The spacious den is a versatile enclosed area that can comfortably function as a home office, study, or second bedroom an ideal setup for remote work or growing needs. The primary bedroom is well-sized and features a large closet and plenty of natural light. Enjoy over 20,000 sq. ft. of exceptional building amenities, including a 24/7 concierge, fully equipped fitness centre, media and games rooms, guest suites, outdoor BBQ and lounge area, and more. The building is located directly on the transit line for easy commuting, and just minutes from Durham College, Ontario Tech University, Highway 407, shopping plazas, restaurants, Costco, and other essential amenities. Included with the unit is 1 underground parking spot and a double-sized storage locker, providing added value and convenience. Don't miss your chance to own a stylish, move-in-ready unit in one of Oshawas most vibrant and fast-growing communities. Book your private showing today (id:61476)


