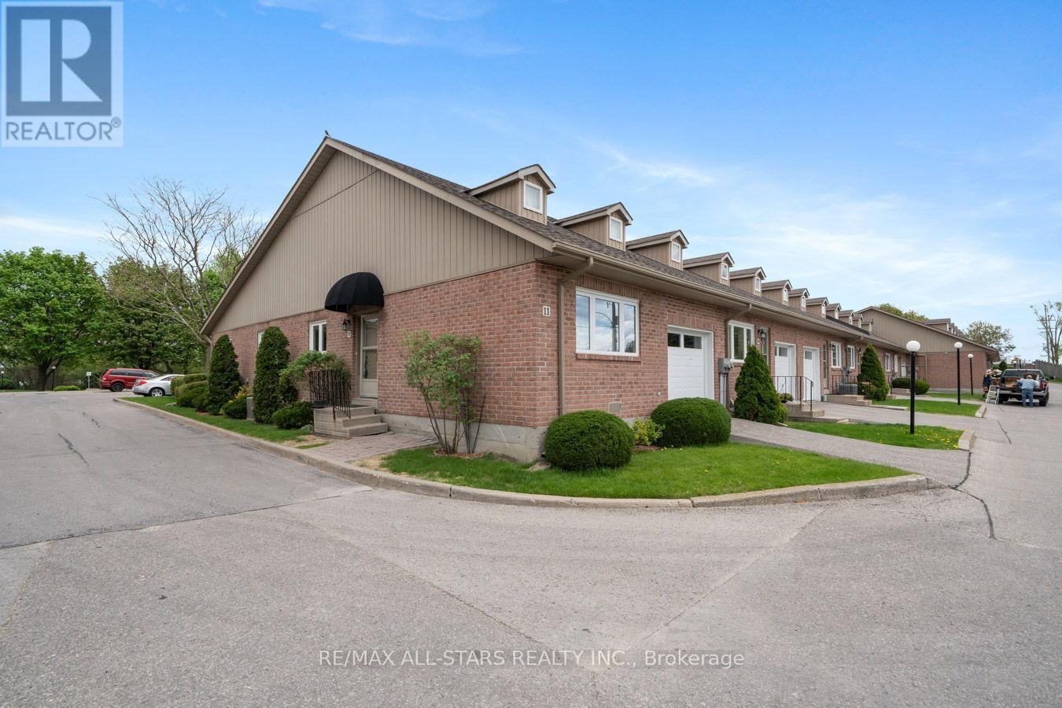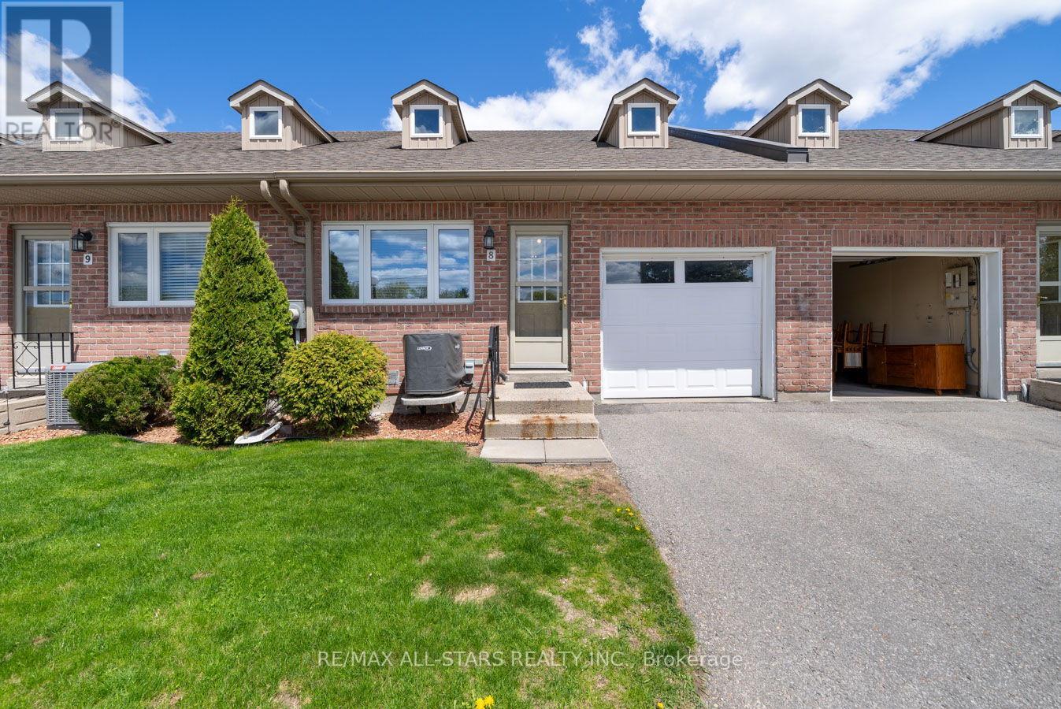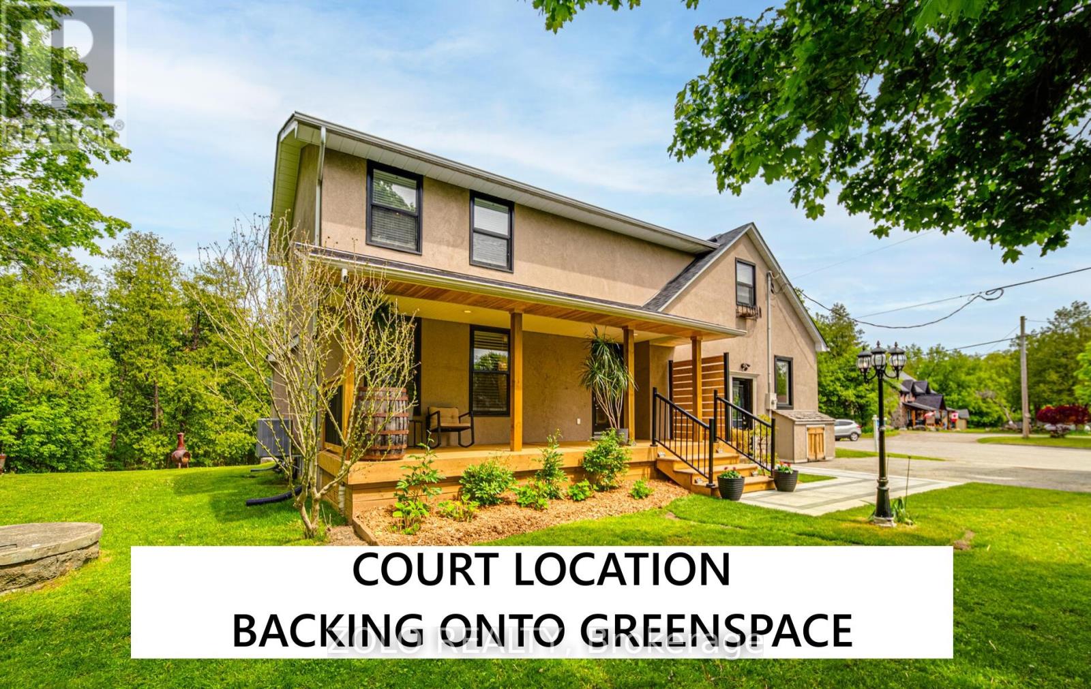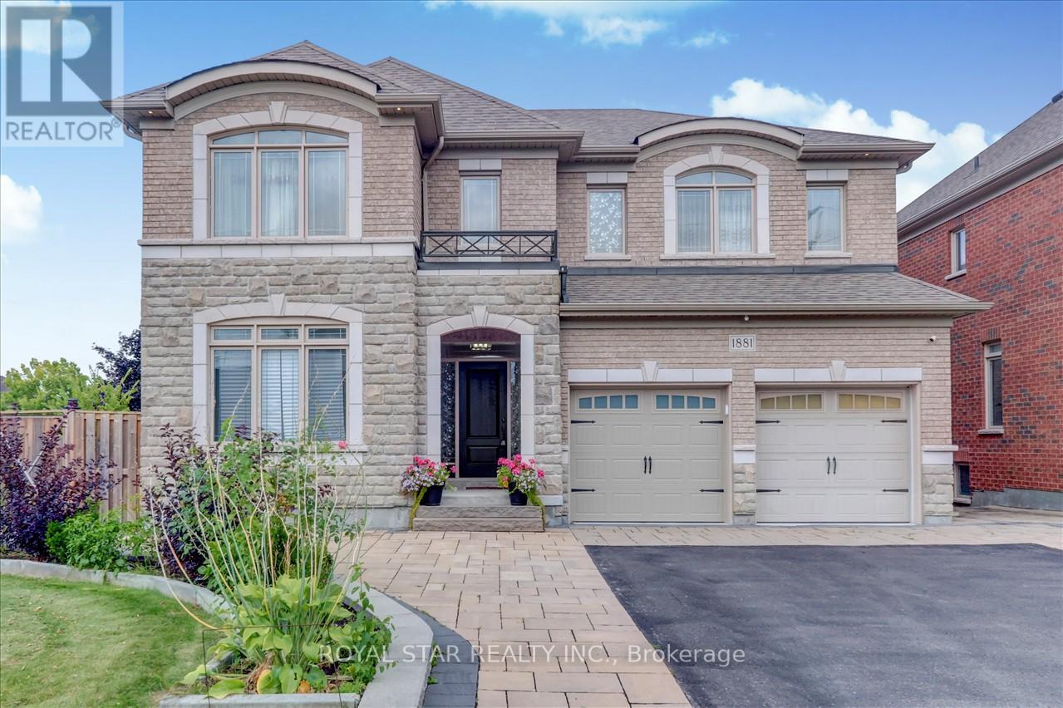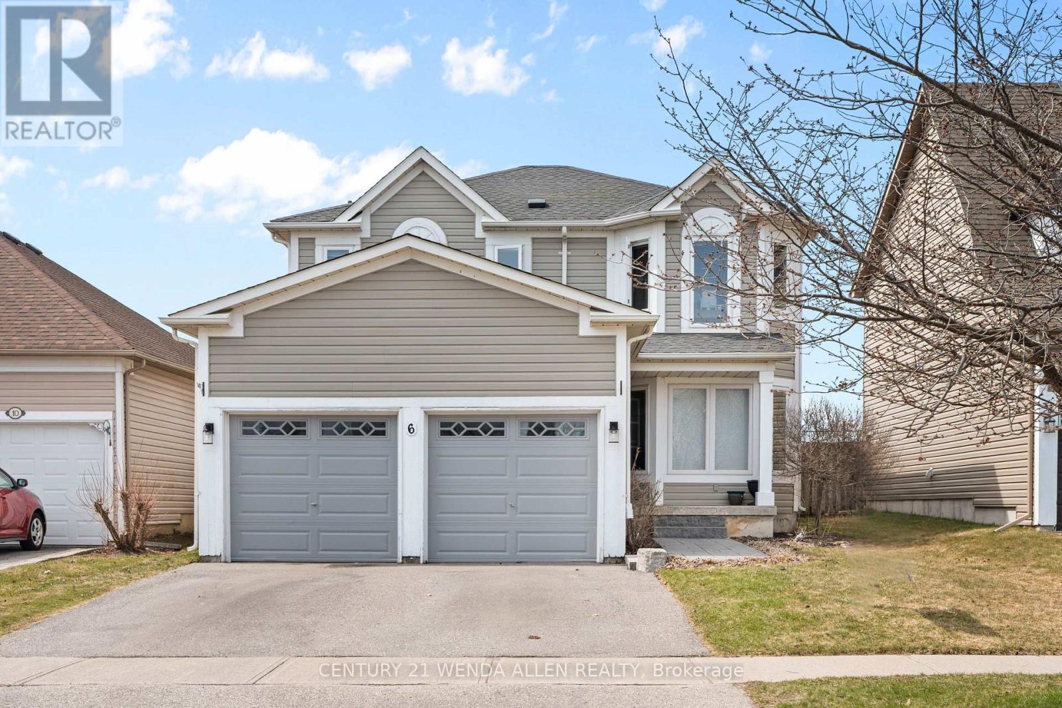42 Donwoods Crescent
Whitby, Ontario
For the first time ever gracing the market let me introduce to you 42 Donwoods Cres! Where Luxury Meets Lifestyle, welcome to one of Whitbys most coveted & family-friendly neighborhoods. Be welcomed by a charming portico porch with a cozy seating area and stylish double-door entranceway. Inside, an airy open-concept living and dining area awaits, adorned with coffered ceilings, pot lights, and rich dark hardwood floors providing an elegant space ideal for entertaining.The heart of the home, the kitchen and family room, offers the ultimate setting for both culinary creativity and cozy conversation. The oversized kitchen is a chefs dream with stainless steel appliances, gas stove, sleek range hood, undermount lighting for an extra touch of ambiance, deep pot drawers & large pantry. Large island with double sink and bar seating. Convenient coffee/computer nook. The spacious family room is highlighted by a stunning floor-to-ceiling marble accent wall with an ultra-slim frame fireplace, delivering a sleek, modern aesthetic. Upstairs, the primary retreat offers a peaceful escape with a large walk-in closet, beautiful 5-piece ensuite featuring a soaker tub and separate glass shower giving a spa retreat right at home.Three additional generously sized bedrooms offer flexibility for children, guests, or home office setups, along with an additional open-concept loft /sitting area perfect as a lounge or easily converted into a fifth bedroom. Downstairs you can enjoy a professionally finished basement complete with full kitchen, 3-piece bathroom, bedroom area and walkout to fully fenced in backyard with optimal privacy and a walkout access. Basement is the perfect retreat for movie nights, entertaining, or in-law/nanny potential. Additional highlights include:Main floor laundry with garage access, cold room, Tesla charger. Minutes to top-rated schools, shopping, golf, dining, Thermea Spa and Hwy 407 . An exceptional neighborhood. Total home sq footage is approx 3800. (id:61476)
55 Oakridge Drive
Brighton, Ontario
You'll never want to leave home when you see this private back yard oasis! Let's start with the 16x32 inground pool to make every summer absolutely amazing! The huge interlocking patio is the perfect spot for entertaining and to enjoy the unique outdoor brick wood burning fireplace. The property is just over an acre in size (1.12 acre), and there are beautiful perennial gardens, a circular paved drive, as well as an attached double garage (27x25) with an additional heated workshop area. This 3 bedroom brick bungalow features a gorgeous updated kitchen with an abundance of cabinetry and newer appliances, 3 washrooms (5 pc, 4 pc, 2 pc), and a bright and airy sunroom with two skylights and a walk out. The Primary Wing has a large walk in closet, as well as a 5 piece ensuite with a jacuzzi tub. The main floor office has built in shelving, cabinets and desk for ultimate functionality. The open concept living room has a propane fireplace and the lower level family room has a cozy woodstove. There is a metal roof, main floor laundry, central vacuum, mobility accessible features, and 9 foot ceilings in the lower level. There is a lower level rec room to enjoy a game of pool, and tons of storage areas in this spacious family home. (id:61476)
11 - 234 Water Street
Scugog, Ontario
Two bedroom bungalow end unit condominium with single garage in Leewind Condominium community; excellent location within downtown Port Perry for ease of access to shops, banks, restaurants, library, Palmer Park, Lake Scugog and more! Nicely updated home- kitchen with breakfast bar, granite countertops, stainless steel appliances and overlooking dining and living room; natural gas fireplace in living and large windows for loads of natural light; hardwood floor through most rooms; spacious primary suite with window looking across Palmer Park , double closet and updated 4pc ensuite; 2nd bedroom with double closet; laundry room with good storage and direct access to garage. Neutral decor throughout- easily move in and enjoy right away. Forced air gas furnace (+/- 2021) and central air .Monthly condo fee $1089.73 covers common elements, lawn maintenance, snow clearing and building maintenance, water (id:61476)
8 - 234 Water Street
Scugog, Ontario
Highly sought-after and rarely offered 2 bedroom condominium with single garage in Leewinds Condominiums; ideally situated in downtown Port Perry for ease of access- walk to shops, banks, restaurants, library, Lake Scugog and more! Excellent potential exists to make this one your own- near original finishes; Living/dining room combination with bay window overlooking front yard; kitchen has good cabinet and counter space and breakfast bar; laundry with cabinet storage and closet; primary bedroom with 4pc ensuite and closet; additional bedroom and separate 4pc bath. Backyard patio area with commanding view of Lake Scugog and Birdseye Park. Large attic space for storage with access from garage; crawlspace access from laundry room; Monthly condo fee $1089.73 covers lawn maintenance, snow clearing and building maintenance. Gas furnace and central air +/- 2017; hot water tank owned (id:61476)
329 Buena Vista Avenue
Oshawa, Ontario
Offers Welcome Anytime! Excellent Investment or First-Time Buyer Opportunity in Oshawa's Sought-After McLaughlin Neighbourhood! Why rent when you can own? This charming 4-bedroom home offers more than 1,700 sq ft of living space ideal for savvy investors or first-time buyers looking to enter the market. Located in the desirable McLaughlin community, you're just minutes from the Oshawa Centre, top-rated restaurants, parks, schools, and all essential amenities. Convenience meets potential in this prime location! Inside, enjoy a rare main floor primary bedroom, with three additional spacious bedrooms on the second floor plus two full bathrooms. Combined Living Room and Dining Room as well as a bright kitchen with an eat-in area and walk-out to deck and private backyard. Step outside to discover a detached garage with a workshop, a deep 139 ft lot (40 ft wide), and parking for 5+ vehicles. With excellent development potential, this property is a smart investment with room to grow. Don't miss this opportunity to own in one of Oshawa's most convenient communities! (id:61476)
46 Lawson Road
Clarington, Ontario
Nestled on a quiet dead-end street and surrounded by mature trees and expansive greenspace, this charming 2-storey home offers 4 bedrooms and 3 bathrooms along with a rare combination of privacy, comfort, and refined style. Tastefully updated throughout, the home features sleek laminate flooring, pot lights, and crown moulding that enhance its modern appeal. The sun-filled living room is both warm and inviting, centered around a gas fireplace and offering tranquil views of the lush greenery that wraps around the east side of the property. The spacious dining room is ideal for gatherings, with a walk-out to a custom deck that overlooks sprawling lawns and uninterrupted greenspace creating the perfect backdrop for entertaining or enjoying a quiet morning coffee. The thoughtfully designed kitchen includes ample pantry space, a stylish coffee bar, and open to the dining room ideal for both daily living and hosting with ease. With four generously sized bedrooms, including a versatile main floor option. The primary suite is a peaceful retreat, offering scenic views, a renovated 3-piece ensuite, and a walk-in closet. Additional highlights include a separate entrance to the basement, a detached garage, and a long list of updates: professionally landscaped front and back yards, a new custom deck, furnace (2021), AC (2022), some new windows and sliding door (2023), 200 AMP electrical panel, owned hot water tank, and shingles (approx. 2018). No Sidewalk and Parking for 4+ cars. Located close to shops, restaurants, 401 and more! Whether you're looking for sophistication, comfort, or a seamless connection to nature, this home delivers it all. (id:61476)
1881 Pine Grove Avenue
Pickering, Ontario
Welcome to this magnificent custom build Home close to 4400 Sq. Ft. living space, In The Highly Desirable Neighborhood Of Highbush, best area of Pickering to live, and raise your kids. Bright and Sun filled, Hardwood Floor through out & Crown Molding , Main Floor Equipped With Separate Family, Living and Dining Room, Pot light throughout ,Modern Kitchen With Centre Island, Backsplash, Walkout To The large Private Fenced Backyard. Upper Floor Has 4 Spacious Bedrooms Including A Primary With 5 Piece Ensuite & Walk In Closets. second floor laundry for convenient use, Fully Finished Basement With separate walk up entrance, good for extended family or can be rented for extra income. Just Mins From Rouge National Urban Park & Orchard Trail, Twin river Walking & Biking Trails. Conveniently Located in demand area of Pickering just east of Toronto, Near Rouge Hill Go Station & 401, Shopping & Other Amenities Nearby. (id:61476)
31 Sharp Crescent
Ajax, Ontario
Welcome to this inviting and spacious family home nestled in a sought-after neighbourhood, just minutes from top-rated schools, parks, shopping, Highway 401, and the GO Train offering the perfect blend of comfort and convenience! Step inside to discover a bright and open main floor layout featuring a generous living and dining room combination designed with open concept living, perfect for entertaining. Large windows flood the space with natural light, creating a warm and welcoming atmosphere. The family room is a cozy retreat with a charming brick fireplace, picture window, and serene views of the backyard, ideal for relaxing evenings at home.The spacious kitchen offers a functional layout with a breakfast area, ample cabinetry, a window, and a walkout to the yard, seamlessly connecting indoor and outdoor living. Upstairs, the primary bedroom features a 4-piece ensuite, large closet and plush broadloom flooring, offering a peaceful and private escape. Two additional bedrooms provide excellent space for family or guests. The main floors features a walkout to a large deck that leads to a beautifully landscaped garden and fully fenced private backyard. Additional highlights include a double car garage, partially finished basement, and a location in a friendly, family-oriented community. Don't miss this opportunity to call this exceptional property home it truly has everything you need for comfortable, connected living! (id:61476)
6 Hammond Street
Clarington, Ontario
OFFERS ANYTIME!! Spacious 4+1 bedroom 2 car garage home backing on to Watson's Farmland. 4 generous sized 2nd floor bedrooms plus an additional large bedroom in the basement. High quality laminate flooring on main and upper floors. Harwood stairs. Main floor features kitchen, breakfast, dining/family room, and separate living room. Kitchen has granite counters, stainless steel appliances, Over Range Microwave, backsplash and pantry. Breakfast area with walk out to a fenced yard, large deck and pergola. Combined dining/family room with coffered ceiling and bay window. Separate living room with gas fireplace. Main floor laundry room with garage access. Primary bedroom with 4 piece en-suite (separate shower), walk in closet and bay window. Additional 4 piece bathroom on the 2nd floor, main floor powder room plus another 4 piece bathroom in the basement. 2 mins to schools, shopping, restaurants, theatre and arena. 5 mins to the 401. (id:61476)
230 King Street W
Cobourg, Ontario
Welcome to Hazelmead Circa 1845. This wonderful Heritage Home, nestled in Cobourg's desirable West End, conveniently located near the downtown, beaches, marina, library, shopping, and dining venues. This home featuring 5 bedrooms and 5 bathrooms, offers expansive space with over 4300 sq ft of living space. Enter through a large sunroom/mudroom into a majestic entrance corridor to the main floor which boasts elegant hardwood flooring throughout, three inviting fireplaces, a junior en-suite on the main floor, separate living & dining spaces with detailed wainscoting. Enjoy a gourmet kitchen with coffered ceiling, leading to another family area, stepping through French doors to a spacious, secluded patio and garden. The second floor features a master en-suite with walk-in closet, 2 additional spacious bedrooms, convenient laundry, study, reading areas & two renovated bathrooms. One a 3-Piece bath with tiled floor & shower, the second renovated bathroom being a 5-piece with heated tiled floor, tiled shower, and soaker tub. The third floor offers a versatile loft bedroom suite, perfect for short-term rental opportunities or an additional private living space. This rental area attracted 40 bookings throughout spring, summer, and fall of 2024 and includes a study, 5-piece bathroom and a loft bedroom/living space. With Cobourg's wonderful waterfront (beach, harbour & marina), shops & restaurants, history & architecture, Cobourg shines bright as a vacation destination and this space provides a great future income opportunity. This property resides on an expansive in-town lot, boasting a private fenced backyard complete with a hot tub, mature trees, and lovely gardens. The location is ideal, with easy walking access to everything Cobourg has to offer. (id:61476)
224 Goodman Drive
Oshawa, Ontario
Welcome to this beautiful all brick 4 bedroom one owner home in the sought after McLaughlin area. Close to schools, shopping and all amenities. Pride of ownership throughout. This home is meticulously cared for. Excellent curb appeal. From the moment you walk in the front door you will be impressed with the quality and love that has been put into this home. Fully fenced backyard with gorgeous inground swimming pool. The backyard is like a weekend destination with a separate comfy space that lets you escape and relax in a serene quiet environment. This home is move in ready and awaits a new owner. Huge eat in kitchen with walk out to your own backyard oasis. The property has been professionally landscaped. Master bedroom features a double door entry, a walk in closet, 4 pce ensuite with 2 sinks. Home has crown moulding throughout. Main floor laundry, w/o to double car garage. Fully finished basement featuring a wet bar and a 3 pce washroom. There is also a workshop in the basement. Comfortable main floor family room with gas fireplace. This home is a rare find, no disappointments here and a pleasure to show! (id:61476)
148 Acton Road
Uxbridge, Ontario
You Truly Can Have It All at 148 Acton Rd This rare custom-built 2024 waterfront home on Wagners Lake offers the perfect blend of luxury, lifestyle, and functionality set on a large, professionally landscaped lot with a sandy beachfront and underground lighting throughout the property. Just 10 minutes to Uxbridge and only 50 minutes to Toronto, this is four-season lakefront living at its best. Thoughtfully designed for year-round comfort, this 3+1 bedroom executive home features 10-foot ceilings, oversized windows, provide panoramic lake views. At the heart of the home is a chefs kitchen with quartz countertops, Caf gas range, double ovens, a walk-in pantry, and a generous entertaining island. The main floor is anchored by a cozy fireplace, while the primary suite features a two-sided fireplace, private deck walk-out, spa-like ensuite, and large walk-in closet.This home was built to impress from elevated finishes to rock-solid systems: Standing seam metal roof Drilled well Whole-home water filtration (UV, softener, iron/chlorine remover) Reverse osmosis system in kitchen Propane furnace & boiler Electric hot water tank Automatic generator transfer switchThe finished basement features heated floors, a large bedroom, full bath, and open space ready to personalize as a rec room, gym, guest suite, or in law Step outside to your private lakeside retreat: West Facing (Waterfront Sunsets ) Sandy beachfront with aluminum-framed dock (2020) 100 tons of natural armour stone integrated into the landscaping Gently sloped yard with fire pit, garden shed, waterfront bunkie with private deck and sitting area 16x24 outbuilding full of potential Wrap around porch Amazing fishing featured on fishing showsWhether you're looking for a luxury family home, 4-season escape, or turnkey waterfront lifestyle, 148 Acton Rd delivers it all location, design, and lasting value. (id:61476)




