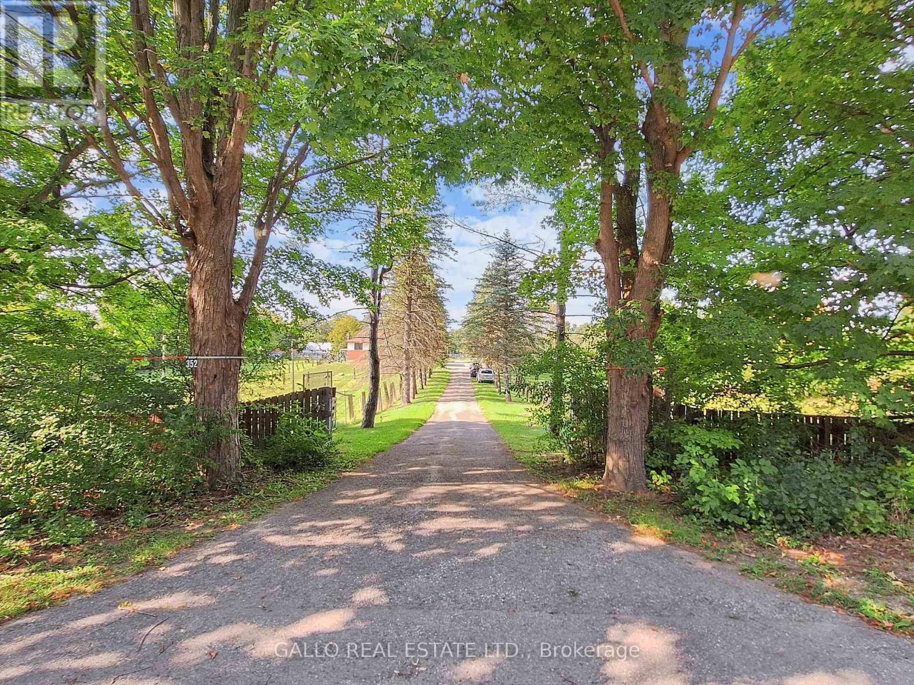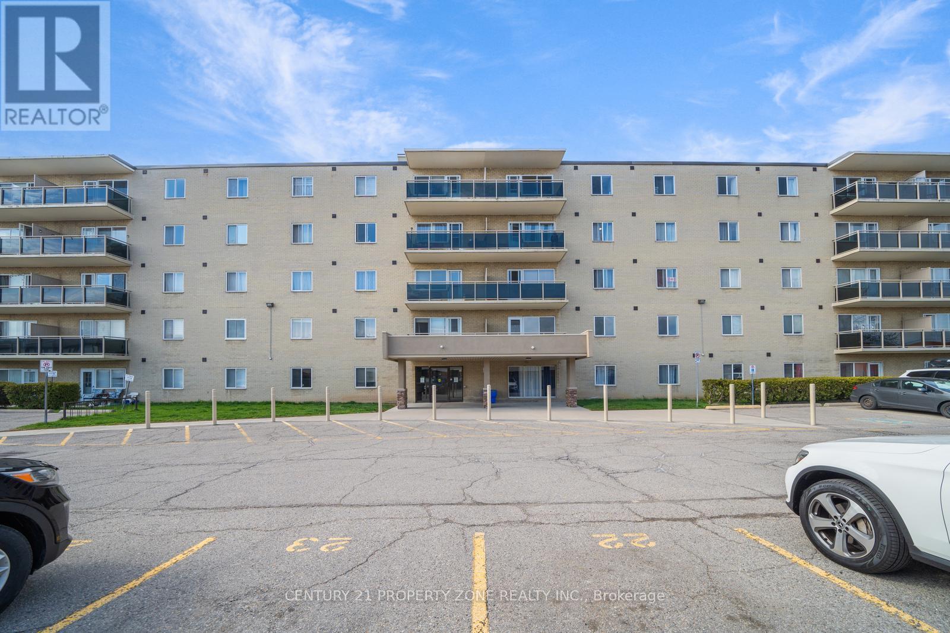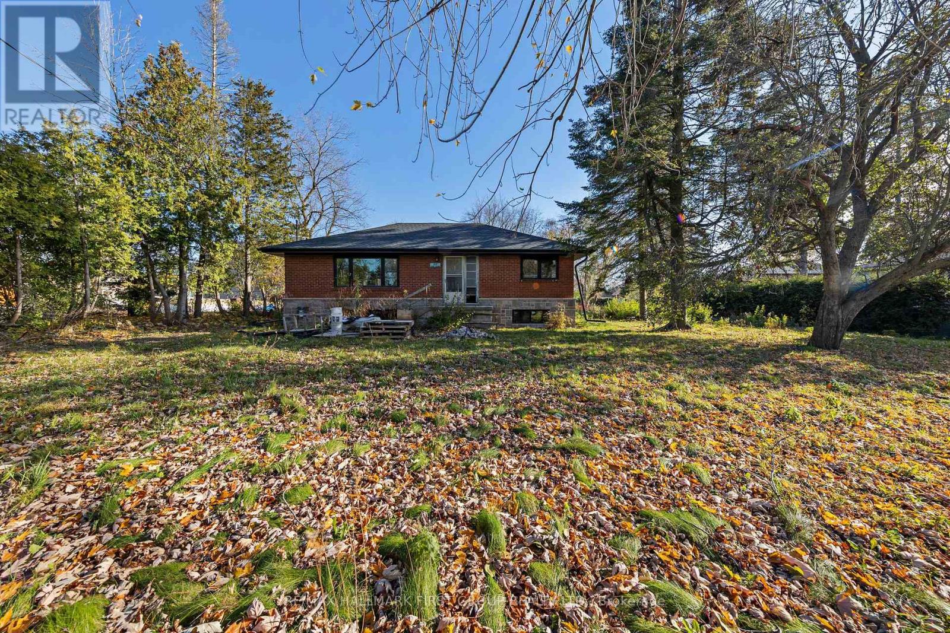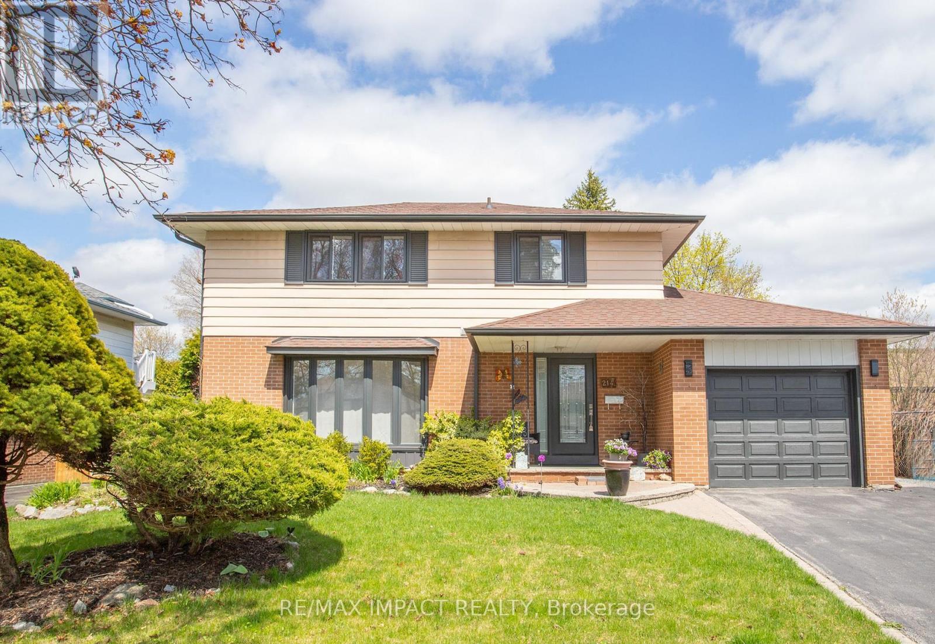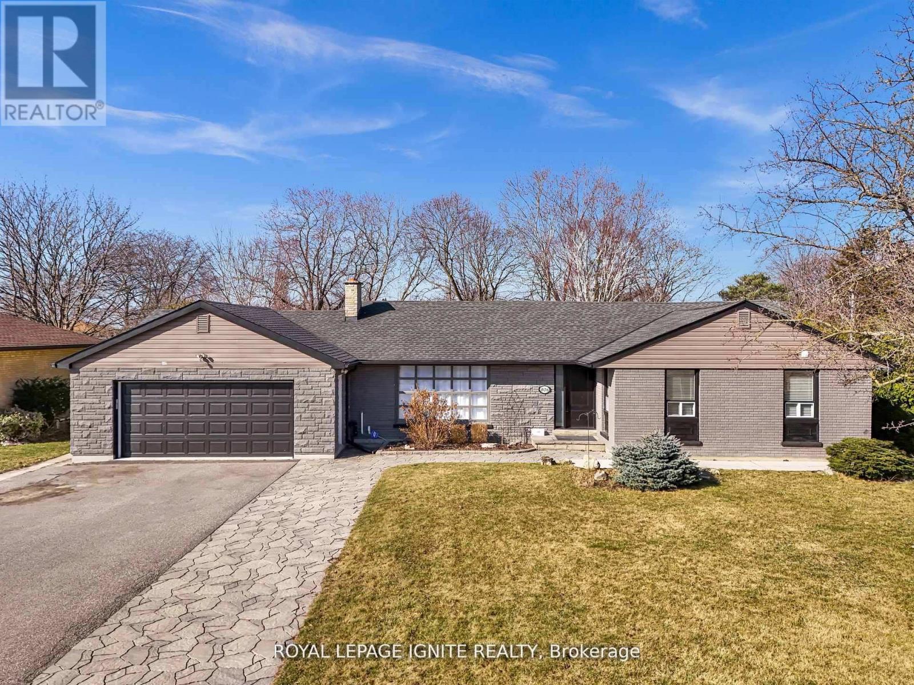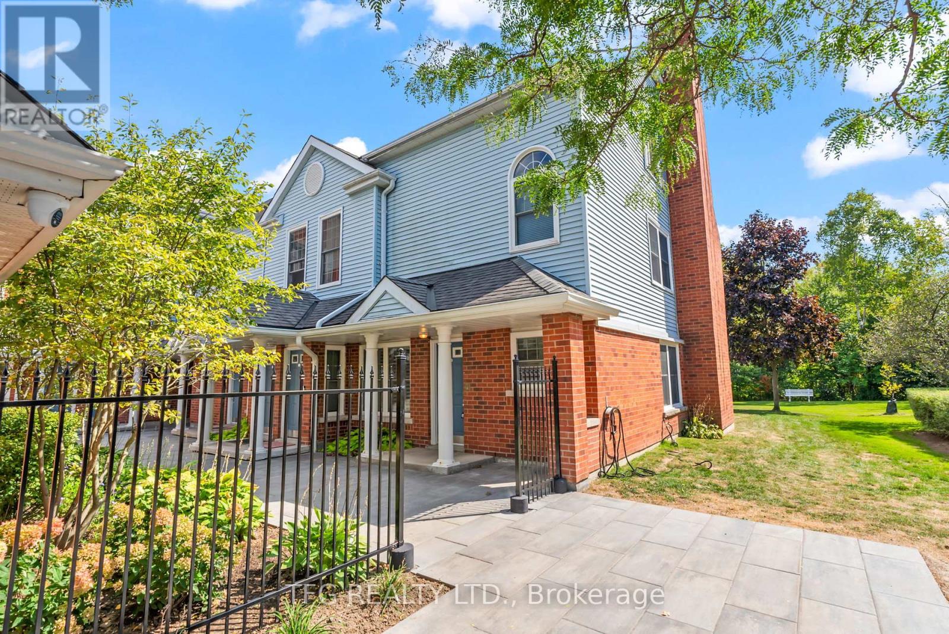352 Uxbridge Pickering Townline
Uxbridge, Ontario
*** 21 Acres Country Retreat - Escape To The Best Of Country Living! ***Tree Lined Drive Welcomes You In This Serene Property Surrounded By A Natural Border Of Trees Offering Peace & Privacy. Enjoy This Solid 3 Bd Bungalow w. Finished basement & 2nd Kitchen & 3 Pc Bath-- Perfect For Extended Family Or In-Law Potential. A Sunroom Addition Gives You Extra Living Space. A LARGE BARN Has Hydro & Water, 7 Box Stalls + Open Area For Many Uses: Landscaper, Equipment Storage Or Grow Your Own Vegetables Or Keep Your Own Animals. Whether Your Seeking A Hobby Farm, Or A Nature Lover's Retreat - THIS PROPERTY IS A GET-AWAY FROM THE BUSY CITY LIFE! (id:61476)
661 Regional Road 21
Uxbridge, Ontario
Renovated 4+2 bedroom brick home on over 10 acres in sought-after Goodwood Estates! Enjoy the perfect mix of open, flat land (approx. 7 acres) and mature hardwood bush with private trails. Ideal for gardening, hobby farming, or equestrian use. Features apple & pear trees, perennial gardens, and beautiful natural landscaping. The home has been updated throughout, offering hardwood floors in all bedrooms, a finished walkout basement with separate entrance (great for in-law/multi-generational living), and a bright four-season sunroom. The primary suite includes a private ensuite with his-and-her closets. The modern kitchen showcases granite countertops, custom cabinetry, built-in stainless steel appliances, double sink, and a new stove. Bathrooms include spa-style showers& jacuzzi tubs. Additional highlights: 2 laundry rooms, 2 cold rooms, engineered hardwood basement flooring,200 AMP electrical, and a triple-car garage with paved driveway. Two outbuildings and two sheds provide ample storage. Outdoor amenities include private trails for hiking, biking, ATV, and snowmobiling. Backing onto Queensland Conservation Lands (future provincial park), this property is just minutes to Dagmar Ski Resort, Durham Forest, Stouffville, Markham & Toronto. A rare opportunity combining privacy, functionality, convenience! (id:61476)
411 - 936 Glen Street
Oshawa, Ontario
STUNNING Bright & Spacious 2 Bedroom, Condo Apartment In A Low Rise Building In The LakeviewCommunity UNIQUE Opportunity For First Time Home Buyers, Downsizers And Investors FunctionalLiving Space, OPEN CONCEPT Large L-Shaped Living Cum Dining with laminate floors and walkout to PRIVATE balcony Area Overlooking Serene . Updated Kitchen with stainsteels appliaces. This building is clean & well maintained. Conveniently Located Steps To School, Close to Lake Front, GO Station and Neighbourhood Mall With Freshco Grocery Store, Shoppers Drug Mart, LCBO, Library, Tim Horton's And Other Stores CLOSE TO bus transit , Park,Oshawa Creek Bike Path, Shopping, And Has Easy Access To HWY401. (id:61476)
515 Ruthel Road
Ajax, Ontario
This 100 Wide X 200 Deep Lot Nestled In The Waterfront Community of Ajax, Steps from ParadiseBeach, Is The Perfect Opportunity to Build Two Custom Homes Surrounded By Luxury Real Estate.TRCA Has Approved The Concept To Sever This Lot Into TWO LOTS (50 x 200), Allowing TwoDwellings To Be Built. Ontario Government's Affordable Housing Plan Will Permit 4 Plex's To BeBuilt On Each Lot Starting Next Year 2025* - DEVELOPERS/ BUILDERS, Here Is A Prime OpportunityTo Make Investment Potential Properties Or Build Two Dream Homes On Each Lot. (id:61476)
4432 Middle Road
Clarington, Ontario
Truly a Rare Find in Clarington 10 Acres of charm and endless possibilities. Country-style 3 bedroom bungalow + legal 1 bedroom apartment. 9 Stall Barn + 24x24 Run-In Shed + Sand Riding Ring 4 Paddocks, Electric Fencing, and Chicken Coop Cozy wood-burning fireplace & sun-drenched kitchen.Minutes to Hwy 407, golf courses & shopping perfect for your dream hobby farm or peaceful retirement. Clarington (South of 407). Hampton Junior Public School and M J Hobbs Senior Public School, and is located within the larger community of the Municipality of Clarington (id:61476)
00 Jamieson Road
Brighton, Ontario
Your Dream Starts Here! Discover the perfect canvas for your future home nestled between the charming communities of Brighton and Wooler. This expansive 22+ acre parcel offers a rare blend of mature forest and open fields, creating a serene and versatile landscape ideal for building your dream retreat. Whether you're envisioning a secluded country estate, a hobby farm, or a nature-inspired getaway, this property delivers the space and setting to bring your vision to life. Enjoy the privacy of wooded trails, open fields, and the gentle sounds of nature, all just minutes from local shops, schools, and easy Highway 401 access. Over 22 acres of mixed terrain: forested areas and open fields. Quiet, rural setting waiting for your ideas! Ideal for a custom home build, recreational use, or future investment. Close to Brighton, Wooler, and the Bay of Quinte region. This is more than land, it's a lifestyle. Come walk the property and feel the possibilities. (id:61476)
61 Allayden Drive
Whitby, Ontario
The Welcoming Front Porch offers shade and shelter to enjoy the Landscaped gardens watered by the In Ground Sprinkler System. Inside the vestibule is a double closet and with a French door which leads to the Foyer with a stunning Scarlet O'Hara Staircase. The main floor 9 Ft. Ceilings accentuate the generously proportioned rooms. The Formal Dining Room and spacious Living room flank this impressive staircase. The dream Kitchen with Wall Pantry, Peninsula has a swing door to the Dining Room and Garden Doors with west facing windows offer lovely views of the Deck Patio, Pool and Ravine. The Kitchen overlooks the Family Sized Family Room with a Wood Burning Fireplace. Double French Doors lead to the Dining Room, Kitchen, Deck and Second Floor Study. The Second Floor features a Principal Bedroom retreat complete California Shutters, a raised Sitting Area, a walk in Closet and a 5-piece bath including a double vanity, Jet Tub and Glass Shower Stall. The Study welcomes you with Paneled Walls, Parquet flooring a Vaulted Ceiling plus a lovely view of the backyard Oasis. Natural light streams in through a Skylight shared by the 3 Floor Loft. The 3rd Floor Loft with Bedroom, 4-piece Bath and sitting area offers endless possibilities for family living: Teen retreat, Nanny's quarters, In-Laws or Guests. An Unspoiled basement is ready and waiting for your design ideas. Meanwhile, save on a storage unit with room for all your belongings. Note: 200 Amp Electrical Service and a roughed in 2 Piece Bath. (id:61476)
97 Peacock Boulevard
Port Hope, Ontario
Welcome Home To This Delightful Bungalow With Walkout Basement , Perfectly Nestled On a Large Town Lot in A Fantastic Area. Located Close to Schools, Shopping and Just A Short Drive To Beautiful Historic Downtown Port Hope, This Home Offers the Ultimate in Convenience and Charm. Step Inside to a Bright and Cheerful Open Kitchen, Seamlessly Connected To A Dining Area, Making It Perfect for Hosting or Everyday Living. The Spacious Family Room Invites you to Unwind. The Dreamy Primary Bedroom is Your Private Retreat, Boasting a Large Walk-In Closet That Was Previously a Bedroom and Could be Converted Back. Chic 3-Piece Bathroom on the Main Level. Head Downstairs To The Rec-Room, with Walk/Out to a Gorgeous Inground Pool Surrounded by Fabulous Decking for Hot Summers Days Ahead. Two More Good-Sized Bedrooms On The Lower Level, along with Another Divine, Newly Renovated Full Bathroom, Laundry Room. The Lower Levels Private Entrance Opens up a World of Possibilities, whether for Extended Family, Guests or the Possibility for An In-Law Suite in the Future. With Its Fantastic Location and Versatile Layout, along with An Abundance of Space, This Home is Ready to Welcome Its New Owners. Home Backs onto Green Space. Close To The 401 for Commuters! (id:61476)
214 Marigold Avenue
Oshawa, Ontario
Welcome to this lovely, bright, and spacious 4-bedroom detached brick home, nestled in a sought-after family-oriented community in Oshawa! The open-concept family room features a beautiful bay window that overlooks the private backyard, creating a warm and inviting space for relaxation. A newly renovated bedroom on the main floor, complete with a 3 piece ensuite washroom and large window, offers versatility --- it can easily be transformed into a home office or living room . The spacious primary bedroom includes an en-suite bathroom for added comfort. Step out from the kitchen onto sunroom and huge deck, perfect for entertaining, a large fully fenced backyard that offers privacy for your family. Located within walking distance to excellent schools, this home offers both convenience and tranquility in a family-friendly setting. Don't miss this opportunity to make it your own!**EXTRAS** Furnace replace in 2016,roof fall 2015,cedar closet upstairs,natural gas line off deck for convenient grilling on your barbecue. (id:61476)
25037 Maple Beach Road
Brock, Ontario
Beautiful legal duplex raised bungalow situated on a massive 110x188 foot lot. Each unit contains 3 bedrooms, kitchen and 4-piece bathrooms, seperate entrances, holding tanks, wells, and wood-burning fireplace( not WET certified), located on maple beach road. This home offers the ability to live in one unit and rent the other, rent both units, this property offers tons of options for the interested buyer. Convenient access to local shops, restaurants, golf courses, schools and the town of beaverton are all only a short distance away. Lake simcoe access is only steps from the door. (id:61476)
806 Henry Street
Whitby, Ontario
HEATED POOL (Fenced), HOT TUB, LARGE SUNROOM, GAZEBO, LARGE LOT What else can you ask for Rarely offered 90ft by 175ft lot Detached Bungalow in the heart of Whitby. This beauty offers 3large bedrooms on the main level and 2 bedrooms in the walk-up basement. Upgraded kitchen with Granite counters, Backsplash, Double Sink, Pantry, Eat-in Kitchen, & Plenty of Storage. Huge Living room with fireplace, wainscoting & crown molding offers comfort and an elegant atmosphere. Hardwood throughout the main floor. Pot light and crown molding will be seen through most of the house. Cozy Sunken Family room with large window & access to the Hot Tub, deck and Pergola. Enjoy the beautiful backyard view from your large Sunroom with space enough for a large gathering. Professionally designed backyard with stone walkway (front & Back), Pool house, heated pool, shed, gazebo, hot tub cottage life in the city! Spacious walk-up basement with 2 bedrooms, full bathroom, Cabinets & Island w/Quartz Counters, and additional living room space. Park 6 cars on the extended driveway and 2 cars inside the garage. Access the Garage from Inside the house or through 2 separate exterior doors or from the main large garage door. All amenities nearby Schools, Library, Rec Centre, GO Station. HWY401 & Shopping.2021-2024: Changed A/C, Furnace, Swimming Pool Mechanical Update, Hot tub Cover Install, Fence Install around swimming pool. 3 Mins walk to Henry Street High School, 2 Mins to HWY401, 5 Mins to HWY412, 3 Mins Drive or 15 Mins Walk to Whitby GO Station, 3 mins Drive to Port Whitby Marina, 5 Mins to Whitby Harbour Lighthouse Beach. (id:61476)
F-18 - 1667 Nash Road
Clarington, Ontario
Welcome to this bright and spacious end-unit condo townhouse offering convenient one-level living! Featuring 2 bedrooms and 2 bathrooms, this home boasts an open-concept layout perfect for modern living and entertaining. The kitchen flows seamlessly into the living and dining areas, with direct walk-out access to a beautiful porch overlooking green space, a serene spot to relax and unwind.Enjoy the privacy and natural light of an end unit, plus the comfort of a thoughtfully designed floor plan with no stairs to climb. Perfect for first-time buyers, down sizers, or anyone seeking low-maintenance living in a desirable location. (id:61476)


