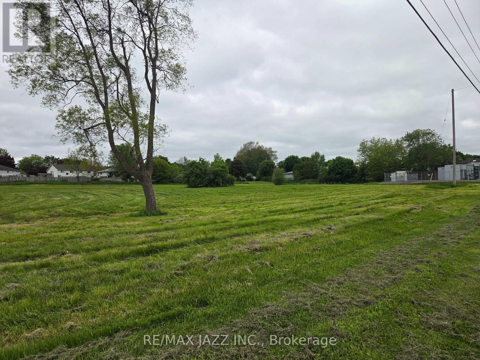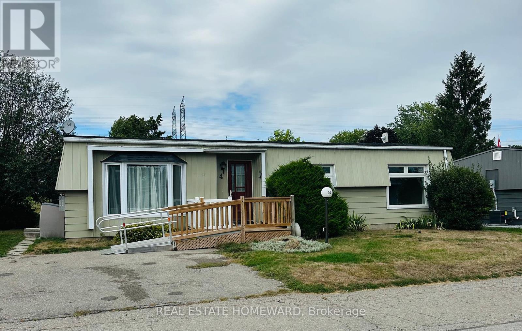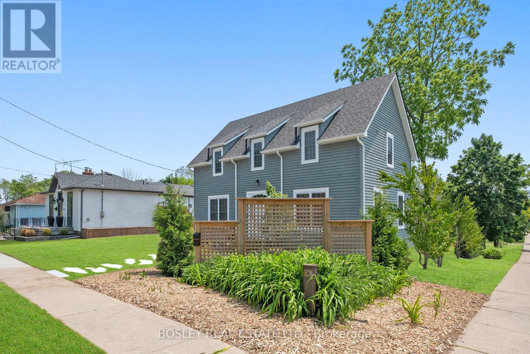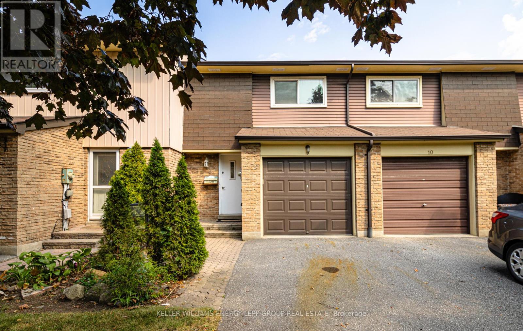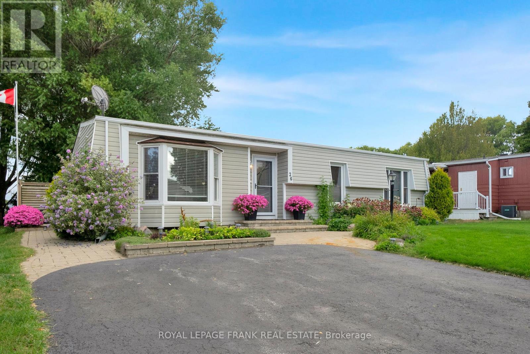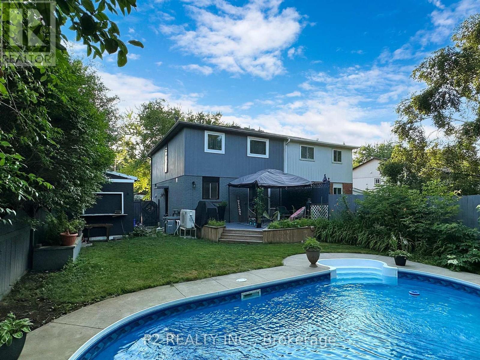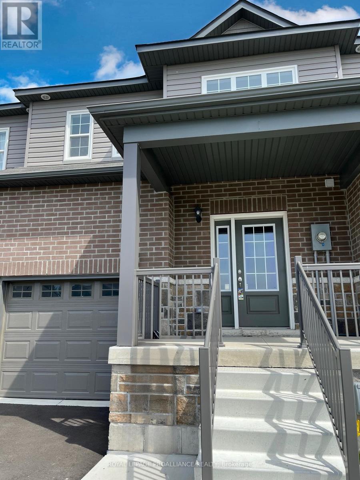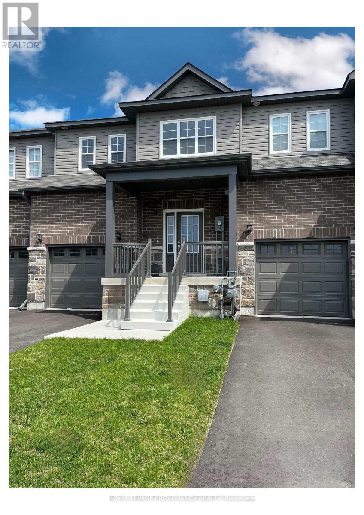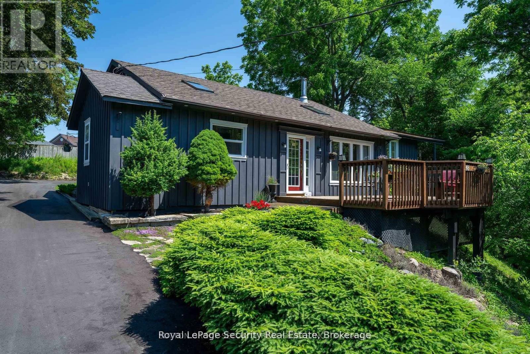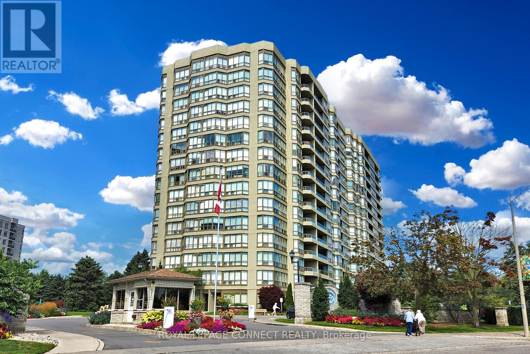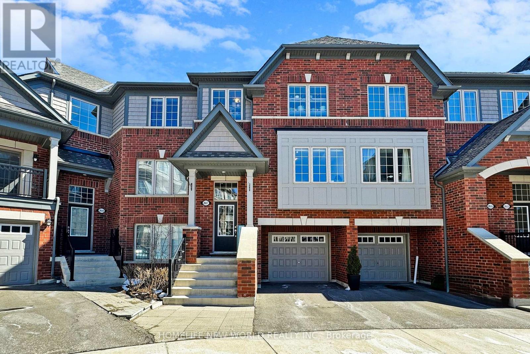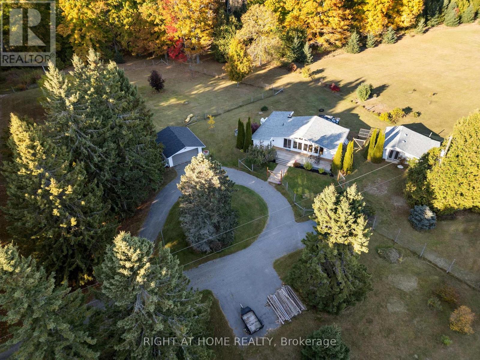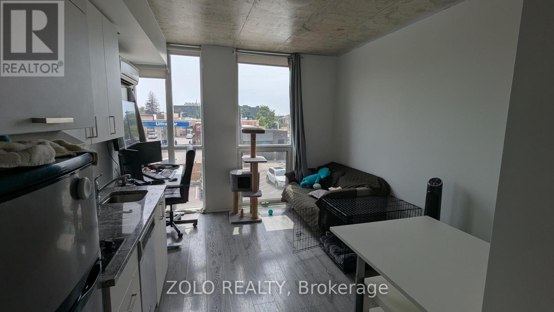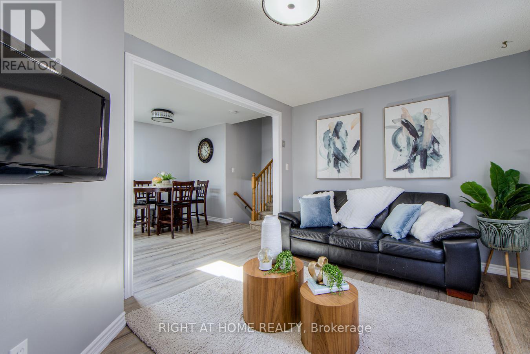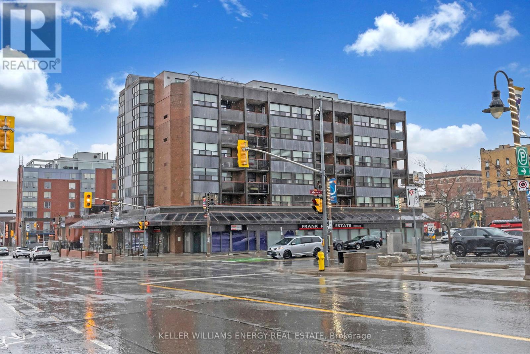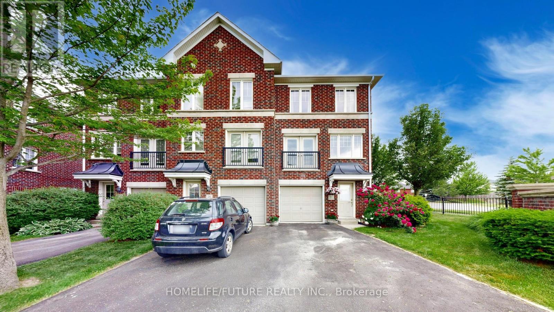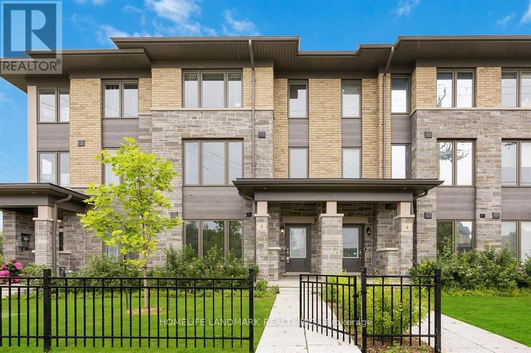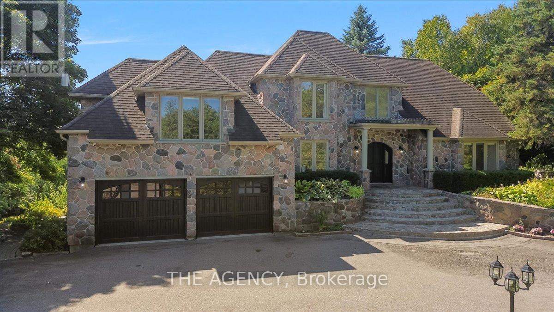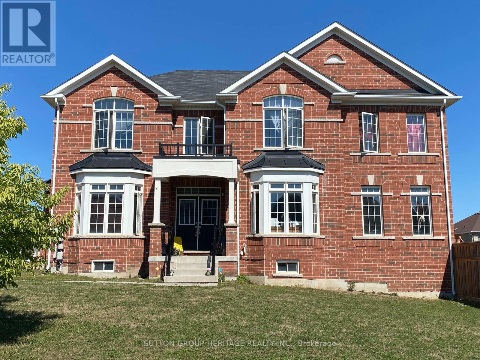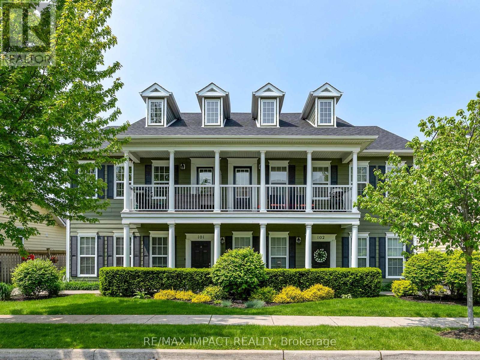200 Baseline Road W
Clarington, Ontario
Prime development land at the northwest corner of Spry Avenue and Baseline Road. Good access to Highway 401 and Highway 407. 3.3 acres or 1.335 hectares. As per a 2024 Municipal Zoning Order, the permitted uses are residential including link townhouses, stacked townhouses, street townhouse and apartment building. Minimum density is 60 units per hectare and maximum is 100 units per hectare. Apartment buildings can be from two to six storeys. The Buyer is to satisfy themselves regarding zoning and potential uses. The Municipality of Clarington reserves the right to accept any offer and not necessarily the highest offer. Offers are to be conditional for 60 days after acceptance, upon council approving the agreement. (id:61476)
14 Heritage Lane
Clarington, Ontario
Welcome to Wilmot Creek Adult Lifestyle Community, located in quiet New Castle. This 2 bedroom 2 bathroom home offers incredible potential for those looking to customize and create their perfect retreat. Ideal for active adult buyers, this property is set on a peaceful lot and surrounded by mature trees, walking paths, and community amenities. The home requires updates and renovation but provides a great layout and open concept with wheelchair access and a large Florida room that can be used as a potential third bedroom. With some TLC, this could be transformed into a comfortable and affordable residence. Enjoy the benefits of community living, including a clubhouse, pool, social activities, and a friendly, welcoming atmosphere all just a short drive to shops, services, and nature. Bring your ideas and make it your own! $1200 Maintenance fees include taxes, water and land fees (id:61476)
161 Bruton Street
Port Hope, Ontario
Discover this beautifully crafted 3-bedroom, 2.5-bathroom home that seamlessly blends modern style with thoughtful functionality. Step into a bright, open-concept living space featuring a bespoke custom kitchen, soaring high ceilings, and large windows that flood the home with natural light. The unfinished basement, complete with a rough-in for a bathroom and oversized windows, offers exceptional potential to expand whether you envision extra bedrooms, a family room, or a guest suite. At the rear of the property, you'll find a detached garage accessed via a municipal lane. It includes a heated room and staircase to an upper level, ideal for conversion into a home office, studio, or guest loft. With modern water and sewer connections including a sewage pump linking the garage to the main house its ready for a variety of creative uses. Located in the heart of historic Port Hope, this home is just a short walk from downtown shops, restaurants, and the iconic Capitol Theatre, immersing you in the towns vibrant cultural scene. If you're looking for a stylish new home with room to grow, this thoughtfully designed property offers both. (id:61476)
9 - 945 Burns Street W
Whitby, Ontario
This beautifully Fully renovated move in ready 3-bedroom, 2-bathroom condo townhouse offers a warm and inviting open-concept living and dining area, complete with a walkout to your own private, fully fenced backyard ideal for relaxing or entertaining. Upstairs, the large primary bedroom features cozy broadloom and a generous walk-in closet, providing ample storage and comfort. The finished basement adds valuable living space perfect for a home office, rec room, or guest area. Enjoy the convenience of ample parking and a well-maintained complex with a pool perfect for cooling off on hot summer days or enjoying time with family. Located close to shopping, schools, parks, transit, and other key amenities, this move-in ready home offers a blend of style, comfort, and location that's hard to beat. (id:61476)
26 Pineridge Crescent
Clarington, Ontario
Discover a vibrant lifestyle in this beautifully updated 2-bedroom bungalow located in the heart of the sought-after Wilmot Creek gated adult community along the shores of Lake Ontario. Step inside to a bright living room, complete with a cozy fireplace, that flows seamlessly into the dining area and a modern, updated kitchen with pantry. A sun-filled family room overlooks the manicured courtyard perfect for relaxing afternoons. The primary suite offers a large walk-in closet with the added convenience of in-suite laundry, while the bathroom has been stylishly renovated with an easy-access glass shower. This home isn't just about comfort inside its about community. Enjoy golf, swimming pools with lake views, pickleball, tennis, billiards, darts, cards, shuffleboard, lawn bowling, woodworking, and even a dog park for your furry companion. Hop in your golf cart to visit friends, tend to community gardens, or stop by the local market. Whether its active days or relaxed evenings, Wilmot Creek offers carefree living with endless opportunities to enjoy life amongst friends. (id:61476)
411 Rosedale Drive
Whitby, Ontario
Move In Ready Semi-Detached Home In Desirable Whitby-Meadows With Many Upgrades. This 4+2 Bed, 4 Bath Home Features Laminate Floors Throughout, Newly Upgraded Kitchens, Chef's Kitchen Equipped With Quartz counter top, backsplash and S/S Appliances. High Ceilings On The Main Floor. Backs Onto Rosedale Park Greenbelt. New Windows throughout, New Roof, New A/C Heat pump and heating swimming pool. The Newly Finished Basement with Separate Entrance Features Laminate Floors, & Its Own Kitchen & Laundry. Hwy 412 & All Of Life's Amenities Are Minutes Away, Making This Home A Perfect Combination Of Elegance & Convenience. (id:61476)
58 Avenue Street
Oshawa, Ontario
JUST REDUCED THE PRICE FOR QUICK SELLING! Beautiful Unique Freehold Townhouse With The Feel Like Bungalow! Featuring 4 Spacious Bedrooms, Including 2 Conveniently Located On The Main Level Alongside The Kitchen And Living Area. This Home Offers Ease And Functionality. The Lower Level Includes 2 Additional Above-grade Bedrooms. Perfect For Home Office, Guests Or Growing Families. Situated Just Minutes From Hwy401, Schools, Parks, Shopping And Much More! 2 Seperate Portions Is Good For First Time Home Buyers Or Investors/ Renting. (id:61476)
3 - Blk 53 Drewery Road
Cobourg, Ontario
Ideally Situated In Cobourg's East End, This 1,564 Sq Ft To Be Built, Interior Townhome, Offers 3 Bedrooms, 2.5 Bath And Tons Of Space For Everyone. Build New With Your Design Choices From Top To Bottom! Large Foyer With Open Ceiling To 2nd Storey, Leads To Your Open Concept Living Space. Gourmet Upgraded Kitchen With Ample Counter Space And Soft Close Cabinetry, Pendant Lighting, Quartz Countertops, Pantry Plus A Sit Up Island. Bright Dining Area With Lots Of Windows & Patio Doors To Where You May Have A Deck Built For Barbecuing And Relaxing In Your Backyard! Beautiful Oak Stairs And Railing Lead To The 2nd Floor. The Large Primary Boasts A Full Ensuite & Walk In Closet. Second And Third Bedrooms, Convenient Second Floor Laundry Room & 4 Pc Bathroom Complete The Second Floor. Garage With Inside Access To The Front Foyer. Full Basement Has Rough-In For A Bathroom, With An Option To Finish Now Or Later! 9ft Ceilings On Main Floor, Luxury Vinyl Plank Flooring Throughout, Ceramic Tile In Washrooms. Includes Sodded Lawn, Paved Driveway, Central Air, High Efficiency Furnace, Air Exchanger. Walk Or Bike to Lake Ontario, Cobourg's Vibrant Waterfront, Beaches, Downtown, Shopping, Parks And Restaurants. An Easy Commute To The Oshawa GO With 401 Access. Sample Photos Are Of A Similar Build, Already Constructed, Some Virtually Staged (id:61476)
2 - Blk 53 Drewery Road
Cobourg, Ontario
Ideally Situated In Cobourg's East End, This 1,564 Sq Ft To Be Built, Interior Townhome, Offers 3 Bedrooms, 2.5 Bath And Tons Of Space For Everyone. Build New With Your Design Choices From Top To Bottom! Large Foyer With Open Ceiling To 2nd Storey, Leads To Your Open Concept Living Space. Gourmet Upgraded Kitchen With Ample Counter Space And Soft Close Cabinetry, Pendant Lighting, Quartz Countertops, Pantry Plus A Sit Up Island. Bright Dining Area With Lots Of Windows & Patio Doors To Where You May Have A Deck Built For Barbecuing And Relaxing In Your Backyard! Beautiful Oak Stairs And Railing Lead To The 2nd Floor. The Large Primary Boasts A Full Ensuite & Walk In Closet. Second And Third Bedrooms, Convenient Second Floor Laundry Room & 4 Pc Bathroom Complete The Second Floor. Garage With Inside Access To The Front Foyer. Full Basement Has Rough-In For A Bathroom, With An Option To Finish Now Or Later! 9ft Ceilings On Main Floor, Luxury Vinyl Plank Flooring Throughout, Ceramic Tile In Washrooms. Includes Sodded Lawn, Paved Driveway, Central Air, High Efficiency Furnace, Air Exchanger. Walk Or Bike to Lake Ontario, Cobourg's Vibrant Waterfront, Beaches, Downtown, Shopping, Parks And Restaurants. An Easy Commute To The Oshawa GO With 401 Access. Sample Photos Are Of A Similar Build, Already Constructed, Some Virtually Staged (id:61476)
4 - Blk 53 Drewery Road
Cobourg, Ontario
Ideally Situated In Cobourg's East End, This 1,564 Sq Ft To Be Built, EXTERIOR Townhome, Offers 3 Bedrooms, 2.5 Bath And Tons Of Space For Everyone. Build New With Your Design Choices From Top To Bottom! Large Foyer With Open Ceiling To 2nd Storey, Leads To Your Open Concept Living Space. Gourmet Upgraded Kitchen With Ample Counter Space And Soft Close Cabinetry, Pendant Lighting, Quartz Countertops, Pantry Plus A Sit Up Island. Bright Dining Area With Lots Of Windows & Patio Doors To Where You May Have A Deck Built For Barbecuing And Relaxing In Your Backyard! Beautiful Oak Stairs And Railing Lead To The 2nd Floor. The Large Primary Boasts A Full Ensuite & Walk In Closet. Second And Third Bedrooms, Convenient Second Floor Laundry Room & 4 Pc Bathroom Complete The Second Floor. Garage With Inside Access To The Front Foyer. Full Basement Has Rough-In For A Bathroom, With An Option To Finish Now Or Later! 9ft Ceilings On Main Floor, Luxury Vinyl Plank Flooring Throughout, Ceramic Tile In Washrooms. Includes Sodded Lawn, Paved Driveway, Central Air, High Efficiency Furnace, Air Exchanger. Walk Or Bike to Lake Ontario, Cobourg's Vibrant Waterfront, Beaches, Downtown, Shopping, Parks And Restaurants. An Easy Commute To The Oshawa GO With 401 Access. Sample Photos Are Of A Similar Build, Already Constructed, Some Virtually Staged. $7500 Of Free Upgrades Available For A Limited Time! (id:61476)
1 - Blk 53 Drewery Road
Cobourg, Ontario
Ideally Situated In Cobourg's East End, This EXTERIOR 1,564 Sq Ft To Be Built Townhome Offers 3 Bedrooms, 2.5 Bath And Tons Of Space For Everyone. Build New With Your Design Choices From Top To Bottom! Large Foyer With Open Ceiling To 2nd Storey, Leads To Your Open Concept Living Space. Gourmet Upgraded Kitchen With Ample Counter Space And Soft Close Cabinetry, Pendant Lighting, Quartz Countertops, Pantry Plus A Sit Up Island. Bright Dining Area With Lots Of Windows & Patio Doors To Where You May Have A Deck Built For Barbecuing And Relaxing In Your Backyard! Beautiful Oak Stairs And Railing Lead To The 2nd Floor. The Large Primary Boasts A Full Ensuite & Walk In Closet. Second And Third Bedrooms, Convenient Second Floor Laundry Room & 4 Pc Bathroom Complete The Second Floor. Garage With Inside Access To The Front Foyer. Full Basement Has Rough-In For A Bathroom, With An Option To Finish Now Or Later! 9ft Ceilings On Main Floor, Luxury Vinyl Plank Flooring Throughout, Ceramic Tile In Washrooms. Includes Sodded Lawn, Paved Driveway, Central Air, High Efficiency Furnace, Air Exchanger. Walk Or Bike to Lake Ontario, Cobourg's Vibrant Waterfront, Beaches, Downtown, Shopping, Parks And Restaurants. An Easy Commute To The Oshawa GO With 401 Access. Sample Photos Are Of A Similar Build, Already Constructed, Some Virtually Staged (id:61476)
9015 Mosport Road
Clarington, Ontario
Nestled In Serene Clarington Countryside, This Luxurious Estate Spans Over 26 Private Acres, Offering 3,400+ Sq Ft Of Elegant Living Space. Built In 2004, This Custom Bungalow Features A Raised, Bright Inviting Sliding Doors, Ideal For Multi-Generational Living Or Potential Rental Income. W/ 3+2 Spacious Bedrooms And 3 Beautifully Updated BathsIncluding A Marble Primary Ensuite W/ A Jetted Tub And A Secondary Bath Showcasing Slate-Like Finishes With A Unique Petrified Wood SinkEvery Detail Exudes Sophistication. The Gourmet Chefs Kitchen Impresses With Wolf, Sub-Zero, And Miele Appliances Surrounding A Striking 15Ft Waterfall Island Of Book-Matched Granite. Brazilian Pecan Hardwood Floors Enhance The Warmth Of The Main Floor. Three Fireplaces Further Elevate The Home's Cozy Ambiance, Providing Supplemental Heating And Unmatched Charm. Step Outdoors To A Large Entertaining Deck Overlooking A Fenced Yard, Or Descend To The Private Patio And Fire Pit Area Via The Lower-Level Walkout. Explore Extensive Private Trails Perfect For Dog Walking, Jogging, ATV Rides, Dirt Biking, Or Family Camping Adventures. Trails Wind Through Lush Forest Alongside A Tranquil Creek, Leading To Picturesque Clearings Ideal For Outdoor Enjoyment. Additional Highlights Include An Expansive 36X24 (833 Sq. Foot) Tandem 4-Car Garage, Plus A Convenient Soft Shed For Storing ATVs, Snowmobiles, Or Lawn Equipment. Crystal-Clear Well Water W/ Excellent Refill Rate Is Enhanced By UV Filtration For Complete Peace Of Mind. The 2023 Heat Pump Offers Highly Energy-Efficient Heating And Cooling, Complemented By Access To High-Speed Internet, Blending Rural Tranquility With Modern Comforts. Just 10 Minutes From Bowmanville, 15 Minutes From Oshawa, And Under 3Km From HWY 407Now Free To UseThis Property Is A Perfect Commuter Location, Balancing Convenience And Privacy. Potential Additional Building Sites Open Endless Opportunities. This Estate Is More Than A HomeIts A Luxurious Lifestyle Retreat. (id:61476)
48 Jackman Road
Clarington, Ontario
Truly One-of-a-Kind! 2 Homes in 1 Endless Possibilities! Welcome to this exceptional home nestled in nature on a premium 110.75 x 245.75 feet lot in a prestigious neighborhood. Set back from the road with a newly paved driveway for 10+ cars. This property offers privacy, tranquility, and stunning views of a meandering stream bordered by mature trees. The main home features a unique, light-filled layout with a gourmet kitchen and family room under a soaring pine cathedral ceiling with skylight and cozy woodstove. The eat-in kitchen includes a breakfast bar and walkout to a large front deck...ideal for entertaining. The upper level boasts an open-concept living/dining area with walkout to the backyard. The primary bedroom features two skylights and a private deck overlooking a meandering stream. The second bedroom is perfect as an office, and the third offers a semi-ensuite, double closet, and walkout to the backyard. The total amount of rooms and total square feet of 2640 includes the 700 square feet include the new Loft. Bonus: A brand-new 700 sq ft loft (2024) sits above the brand-new double-car garage with separate entrance, laundry, and utilities perfect for in-laws, guests, or potential rental income. With two decks, neutral finishes, and nature at your doorstep, this home offers the ultimate lifestyle retreat. (id:61476)
901 - 1890 Valley Farm Road
Pickering, Ontario
Step into this bright and spacious 1,025 sq ft condo, perfectly designed for luxury and convenience. This exceptional 1+1-bedroom, 2-bathroom unit offers a sophisticated and comfortable lifestyle with premium features and finishes. The home boasts elegant laminate flooring, ceramic tile, and crown moulding throughout. The L-shaped living and dining room provides an open and versatile space for both relaxing and entertaining. French doors lead to a sun-drenched solarium, which offers a private walk-out to the balcony a perfect spot for your morning coffee. The renovated, eat-in kitchen is a true highlight, featuring granite counters, pristine white cabinets with pantry, and a stunning wall-to-wall window that fills the space with natural light. The spacious bedroom is a private retreat, complete with a walk-in closet, a renovated 4-piece ensuite bathroom with convenient ensuite laundry, private walk-out to the balcony. The unit also features an updated 3-piece main bathroom and additional storage off the front hall. This condo comes with a separate owned locker and an owned underground parking spot. Experience a resort-like lifestyle with a vast list of shared amenities, including indoor and outdoor pools, tennis/pickleball courts, a fully equipped gym, a party/meeting room with catering kitchen, a games room, a library, a squash court, and basketball and shuffleboard courts. Located just steps from Pickering Town Centre, you'll have easy access to a VIP Cineplex, various restaurants, Pickering City Hall and public library, and The Esplanade Park with its many cultural events. Commuting is a breeze with GO/Durham transit and quick access to Highways 401, 407, and 412. This is the perfect blend of style, comfort, and an unbeatable location. (id:61476)
29 - 2657 Deputy Minister Path
Oshawa, Ontario
Located in the highly desirable Windfields neighborhood, this ideal home offers four bedrooms, three washrooms, and a bright, spacious living area with a convenient built-in garage. The open-concept, modern kitchen features stainless steel appliances and a dining area with a walkout to the patio. Perfectly situated, the home is close to Durham College, with easy access to transit, Hwy 407 and 401, and essential amenities such as Costco, FreshCo, Tim Hortons, and LCBO ensuring comfort and convenience for daily living. (id:61476)
203 Barnes Road
Brighton, Ontario
Welcome to 203 Barnes Rd, Brighton Your Private Paradise Awaits! Tucked away on 14 spectacular acres of park-like landscape, this serene property offers the perfect blend of privacy, nature, and opportunity. Imagine sunsets and wildlife views from every angle, framed by mature trees and majestic pines that border the grounds. This charming chalet-style bungalow features 2 bedrooms and 1 bathroom, with an open-concept main floor boasting cathedral ceilings and floor-to-ceiling windows that flood the home with natural light. Step onto the expansive front porch or relax on the massive back deck, complete with a gazebo and hot tub your personal retreat in the heart of nature. The main-floor primary bedroom opens directly to the back deck, making it ideal for morning coffee or late-night stargazing. The recently renovated eat-in kitchen (2022) is a chefs dream, showcasing quartz countertops, pot lights, and a sleek new Bosch dishwasher. The finished basement provides a spacious additional bedroom and a bright, inviting family room perfect for gatherings or movie nights. Bonus: A separate heated and air-conditioned outbuilding (formerly a guest house, currently a kennel) offers endless possibilities launch your dream dog boarding or daycare business! Plus, it can double as a heated tack room and horse pastures for equestrian enthusiasts. Zoned RU2 with room to grow and dream. Just minutes to Hwy 2, the 401, a short walk to the beach, Lake Ontario, Presquile Provincial Park, the iconic Big Apple, and public boat launch access. (id:61476)
237 - 1900 Simcoe Street N
Oshawa, Ontario
Fantastic Starter Home Or Investment Unit. Fully Furnished With Modern Interior. Ensuite Laundry. Walking Distance To University Of Ontario Institute Of Technology & Durham College. Unlimited High Speed Internet Included In Maintenance Fee. Conveniently Close To Costco, Public Transit, Hwy 407, Restaurants, Shopping And Parks. Pet Friendly Building. Each Floor Has Full-Size Hub W/ Full-Size Kitchen. Building also has Multi-Purpose Meeting/Party Rooms, Gym, Concierge, Charging Station. (id:61476)
16 John Walter Crescent
Clarington, Ontario
Welcome To Your Next Home In A Quiet Cres Street, Family-Friendly Neighbourhood! This Spacious 4-level Backsplit Offers A Functional And Versatile Layout Ideal For Growing Families, Featuring 4 Bedrooms, 2 Full Bathrooms, and Multiple Living Areas To Suit Every Lifestyle. The Main Floor Boasts A Bright, Open-Concept Living And Dining Area Complete With Carpet free Flooring, A Large Window, And Beautiful Lighting That Create A Warm, Welcoming Ambiance.The Updated Kitchen Is Just Steps Away And Features Stainless Steel Appliances Including A Gas Stove, Ample Cabinetry With A Skylight.Just A Few Steps Down, The Spacious Family Room offers Sliding Doors Leading To A Fully Fenced Backyard Retreat. Step Outside To A Covered Stamped Concrete Patio Perfect For Year-Round Entertaining. This Level Also Includes The Fourth Bedroom, Ideal For Guests, A Home Office, Or An In-Law Suite. Upstairs, You'll Find Three Generous Bedrooms And A Beautifully Updated Main Bathroom The Backyard has Two Large Garden Shed That Adds Extra Storage For Tools, Bikes, Or Seasonal Equipments. **Enjoy The Convenience Of This Prime Location** Walking Distance To Schools, Parks, Trails, and Shopping, Plus Quick Access To Highways 401 For An Easy Commute. This Well-Maintained Home Is Ready To Welcome Your Family. Don't Miss Out! In This Highly Sought After Courtice Neighbourhood Living. Make This Your Home Today!!! ** This is a linked property.** (id:61476)
302 - 80 Athol Street E
Oshawa, Ontario
Welcome to Unit 302 at 80 Athol St E a rarely offered 2-bedroom, 2-bathroom condo in the heart of downtown Oshawa. This bright and spacious unit features a unique greenhouse-style eat-in kitchen with floor-to-ceiling windows and coveted southern exposure, flooding the space with natural light. Enjoy a generous open-concept living and dining area with new flooring, trim, and paint throughout. Step out onto your oversized 6' x 19' balcony one of two walkouts and take in the sun-filled views. The primary bedroom includes a 3-piece ensuite and ample closet space, while the main bathroom features a large soaker tub. Additional highlights include ensuite laundry with a laundry tub, a separate storage room, and underground parking with a heated ramp. The building is well-maintained and offers excellent amenities like a second-floor lounge with patio access, a party room, gym, and dry sauna. Just steps from the Tribute Centre, GO Transit, UOIT, shopping, restaurants, and Hwy 401 everything you need is right at your doorstep. (id:61476)
27 - 571 Longworth Avenue
Clarington, Ontario
Welcome To The Beautifully Maintained 3-Storey End Unit Townhouse That Feels Just Like A Semidetached Home. This Bright And Spacious Property Offers 3 Bedrooms, Including A Versatile Lower-Level Bedroom With A Closet, A Stunning And Modern Kitchen, And Extensive Landscaping In The Front, Side, And Backyard That Creates Wonderful Curb Appeal. Located In A Fantastic Family-Friendly Neighbourhood Close To All Amenities, You'll Enjoy Being Steps To Shoppers Drug Mart, TD Bank, Shopping, Restaurants, Schools, Parks, And Minutes To Highways 401 And 407 For A Convenient Commute. Surrounded By Golf Courses And Conservation Areas, This Clean, Bright, And Meticulously Cared-For Home Is Move-In Ready And Perfect For Families Seeking Both Comfort And Location. Granite Countertop! Island With Breakfast Bar! Pantry! Walk Out To Deck And Beautiful Yard! (id:61476)
5 - 1956 Altona Road
Pickering, Ontario
Step into modern living at this beautifully maintained 3+1-bedroom, 4-bathroom townhome located in a highly sought-after Pickering community. This home offers a bright and airy open-concept layout featuring a spacious living room that seamlessly flows into a contemporary kitchen with a centre island, stainless steel appliances, and ample cabinet space. Enjoy direct access to your private balcony off the kitchen, ideal for morning coffee or evening relaxation. Upstairs, you'll find generously sized bedrooms with large closets and an abundance of natural light. The home also includes convenient in-suite laundry and a private garage with interior access, adding both comfort and security and EV Car Charger. Maintenance fee include Landscaping, Snow removal, exterior Hydro, Water, Pest Control, Perfectly situated close to Highway 401, 407, and 412, transit, top-rated schools, shopping, dining, and scenic parks, this home combines location and lifestyle in one fantastic package. Attached Garage with Interior Access. Close to Major Highways, Schools & Amenities. Don't miss this opportunity to own a move-in-ready townhome in the heart of Pickering! (id:61476)
445 Townline Road W
Whitby, Ontario
Welcome to over 10 acres of pure luxury living in the heart of rural Whiby. This 4+1 with over 5000+ sq. ft. executive estate is more than a home - it's a lifestyle retreat designed for those who value privacy, elegance and entertainment. Step inside and discover a residence that offer resort-style amenities at your fingertips. From state-of-the-art home cinema and private sauna to a hot tub and inground pool oasis, every detail was crafted for relaxation and indulgence. Outdoors, your property transforms into a personal playground; a private pond, basketball court and exclusive ATV trails make every day feel like a getaway. Whether you're hosting lavish gatherings or enjoying quiet evenings with family, this estate delivers both luxury and tranquility. Enhanced with a modem security system and a timeless brick exterior, this estate embodies sophistication and peace of mind. (id:61476)
114 Noden Crescent
Clarington, Ontario
Welcome to 114 Noden Avenue. This 4-bedroom home sits on a corner lot in a great neighbourhood. The main floor offers an eat-in kitchen with a breakfast area and walkout to the backyard, open to the family room. There is also a separate living room and a formal dining room. Upstairs, the primary bedroom has a full ensuite and walk-in closet, plus three more bedrooms and an open area. Located on a no-sidewalk street with a driveway that parks up to 4 cars. Close to schools, parks, shopping, restaurants, banks, a community centre, and easy access to Hwy 401 and 407. (id:61476)
103 - 845 Smith Road
Cobourg, Ontario
Welcome to effortless living in the sought-after New Amherst neighbourhood. This bright and stylish 2-bedroom, 2-bathroom condo offers the perfect combination of comfort, convenience, and modern design in a location you'll love. Inside, an open-concept layout is filled with natural light, featuring a spacious kitchen with ample storage and a welcoming living area that opens onto your private covered balcony perfect for morning coffee or winding down in the evening. The primary suite boasts a walk-in closet and full ensuite, while the second bedroom works beautifully as a guest room, home office, or personal retreat. Practical features include your own garage parking space, a dedicated storage locker, and the ease of low-maintenance condo living. All this just minutes from Cobourg's shops, cafes, parks, and the towns beautiful waterfront. Whether you're downsizing, starting fresh, or simply seeking a simpler lifestyle in a vibrant community, this condo is a must-see. (id:61476)


