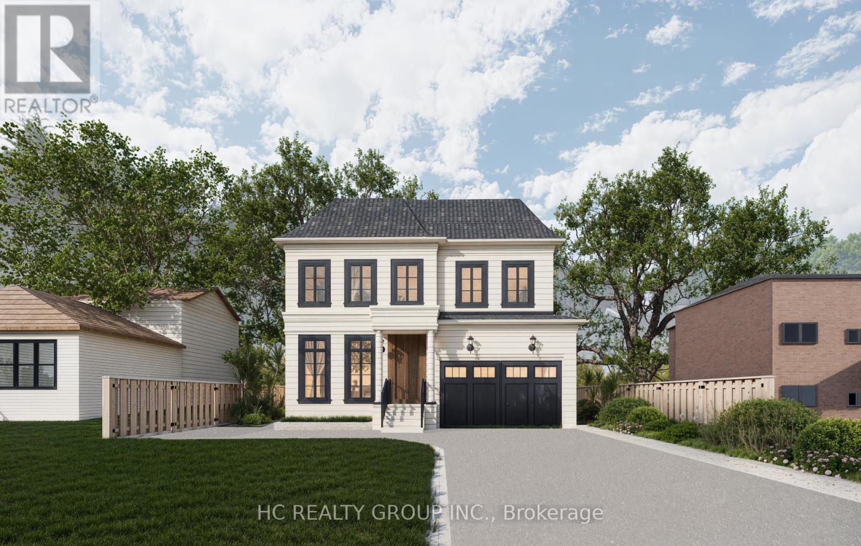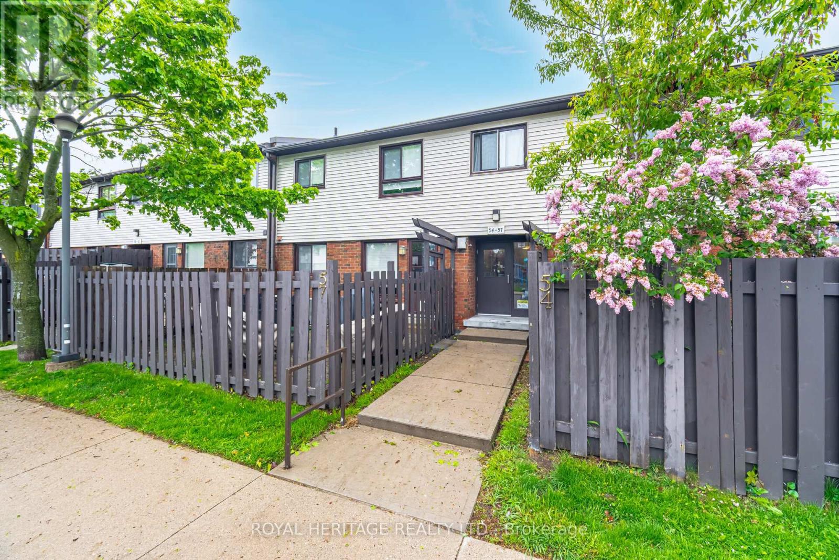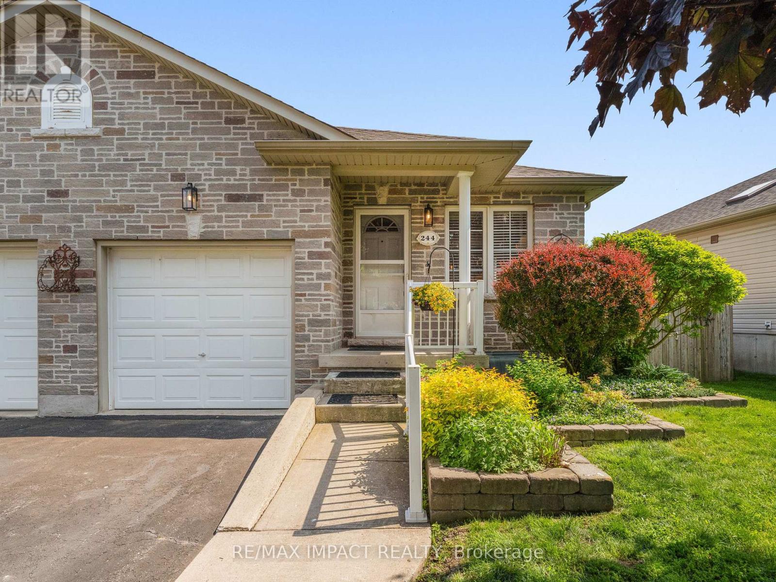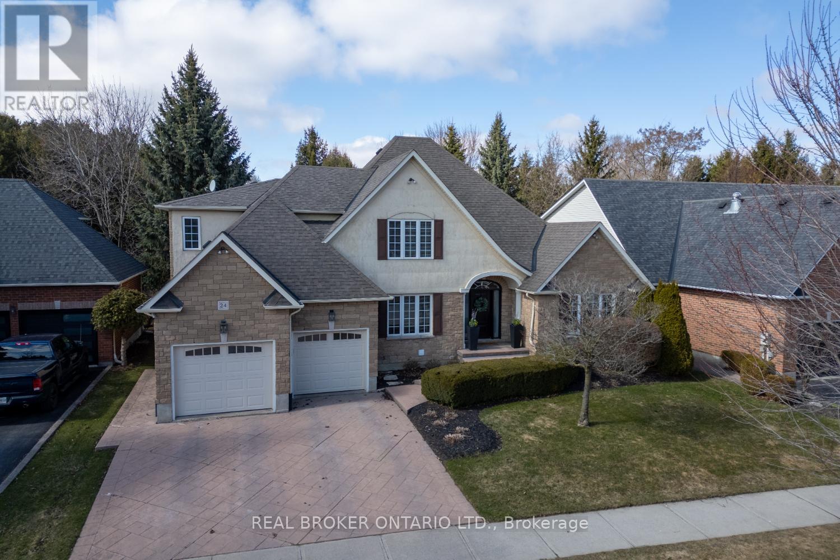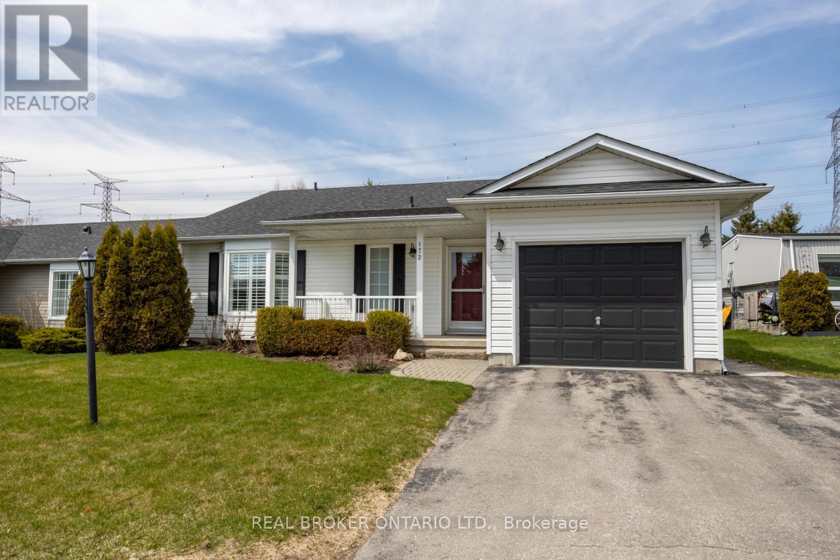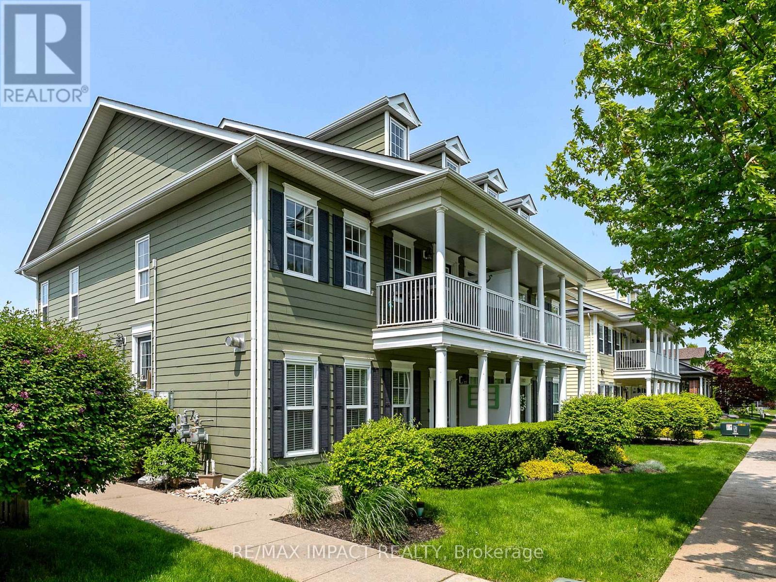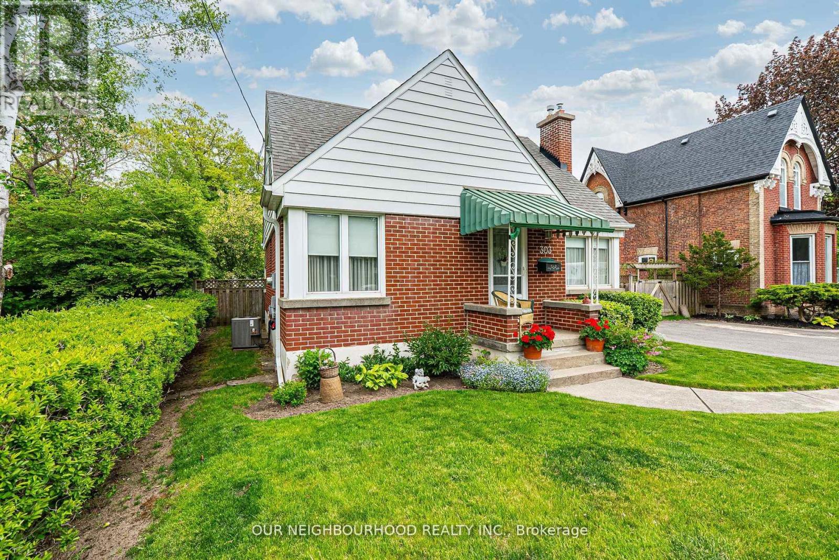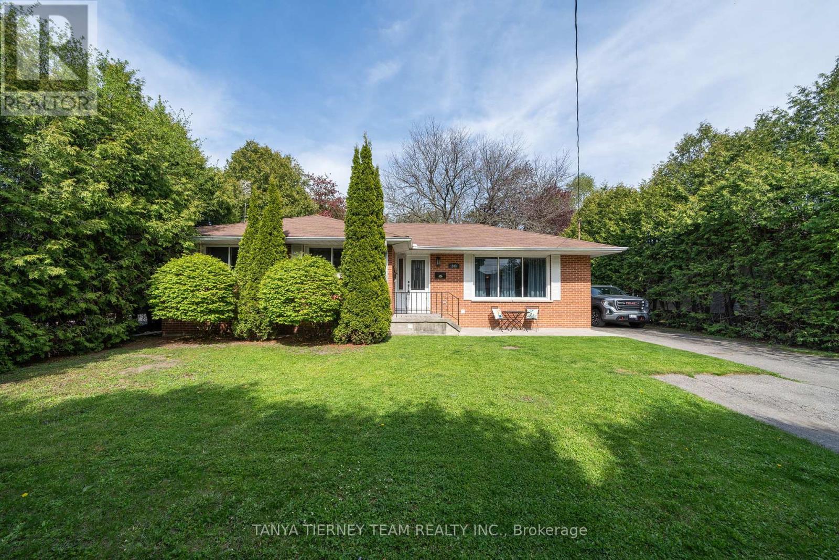692 West Shore Boulevard
Pickering, Ontario
Attention builders and end users! Permit-ready vacant lot! One of the most desirable neighborhoods in Pickering, this 50 x 120-foot vacant lot is ready to build, building permit ready, currently designed a 4000 sqft house, drawings, and other necessary documents in hand. This beautiful neighborhood is within walking distance of the lake, with multi-million-dollar homes surrounding it. The lot faces west and is conveniently located near Hwy 401/407, schools, and parks. Just minutes away from Frenchman's Bay West lakeside and a private yacht club, you can enjoy the heavenly breeze while building your dream home in this highly sought-after location. (id:61476)
571 Stevenson Road N
Oshawa, Ontario
Fully Renovated Luxury Home on Oversized Lot Income Potential & Room to Grow! Welcome to this impeccably renovated home that blends modern luxury with practical versatility. Ideally located just minutes from Highway 401, and close to top-rated schools, shopping, and major amenities, this move-in ready property is perfect for extended families, multi-generational living, or potential income generation. Every inch of this home has been thoughtfully updated with high-end finishes and premium upgrades, including: Two beautifully designed three-piece bathrooms Two brand-new kitchens with quartz countertops and new appliances, New 200 AMP electrical panel, full rewiring, and all-new plumbing, New furnace and central A/C for year-round comfort, New flooring throughout, featuring a custom oak staircase, Custom white oak beams and fireplace mantle, with a modern shiplap feature wall, New windows, doors, trim, and designer light fixtures, New plumbing fixtures and bathrooms crafted for everyday elegance, Porcelain tile front steps, new exterior vinyl railing, and a freshly paved driveway. Beyond the stunning interior, this home sits on an oversized lot offering incredible flexibility for the future. Whether you're dreaming of a garden suite, workshop, home office, or expanded outdoor living, the possibilities are endless. This property is not just a home its a lifestyle upgrade with room to grow, invest, and create lasting value. (id:61476)
56 - 960 Glen Street
Oshawa, Ontario
Welcome to this updated 3-bedroom, 2-bathroom condo townhome located in a family-friendly complex. The spacious living room features laminate flooring and access to the fenced yard. Updated kitchen features an island and is open to the dining area. This home features 3 bedrooms on the upper floor and a 4 pc bathroom. The home also has additional living space in the finished basement with a rec-room and a 3 pc bathroom. This well maintained complex features a private playground and an outdoor in-ground pool. The unit includes an exclusive parking spot. Convenient location close to transit, the 401, GO Station, shopping, schools, parks & just minutes to beautiful lakefront trails. (id:61476)
244 Ruttan Terrace
Cobourg, Ontario
This welcoming 2+1 bedroom semi-detached home is a fantastic opportunity for first-time buyers, downsizers, or anyone looking for comfortable, easy living. The main floor features a great living and dining area, a functional kitchen, and two well-sized bedrooms, with the second bedroom offering convenient access to the backyard and covered deck, making outdoor living a breeze. The fully finished basement adds even more space with a bonus bedroom or office, a spacious rec room, and plenty of room to relax, work, or host guests. Step outside to enjoy your private backyard retreat, perfect for morning coffee or evening BBQs. Located just minutes from Lake Ontario, parks and shopping, this home delivers space, comfort, and convenience. Move in, settle down, and enjoy everything this home has to offer! (id:61476)
618 Radisson Avenue
Oshawa, Ontario
Location, Location, Location! This Beautiful Semi-Detached Home is perfect if you want to walk to the Oshawa Centre for Shopping & Restaurants, Walmart & Rona are around the corner. Access to the Highway 401 is 4 minutes away and the Oshawa GO Station is 6 minutes away. Gorgeous Eat-In Kitchen (2017) with Quartz Countertops, Stone Backsplash, Pantry Cupboards, Newer Windows & Flooring, and Walk-out to the Oversize Fenced Backyard with Deck and Garden Shed. Large Living Room with New Windows (2024) New Flooring (2021). Freshly Painted Through-Out in 2025. Updated 2 Piece Powder Room on the Main Floor. Huge Primary Bedroom with New Laminate Flooring (2025) and New Closet Doors. Great size 2nd and 3rd Bedrooms with New Flooring and Newer Windows. New Carpet on Stairs leading to the Family Room in the Basement with Pot Lights, New Laminate Flooring and Windows. New Roof 2023. Gas Furnace was replaced in 2023. Central Air Conditioning was replaced in 2016. Nothing to do except Move In and Enjoy! Includes: Fridge, Stove, B/I Dishwasher, Microwave, Washer (2024) and Dryer (2023). All Ceiling Fans and Light Fixtures. All Window Blinds. (id:61476)
39 Harkness Drive
Whitby, Ontario
Beautiful 4-Bedroom Home In Prime Whitby Location Move-In Ready! Welcome To This Stunning 4-Bedroom Home Nestled In One Of Whitby's Most Sought-After Neighborhoods! Featuring A Functional And Spacious Layout, This Freshly Painted, Carpet-Free Home Offers Comfort, Style, And Convenience For The Modern Family. Enjoy A Bright And Inviting Separate Family Room And Dedicated Study Area Perfect For Working From Home Or Quiet Evenings. The Kitchen Is A Chefs Dream, Boasting Stainless Steel Appliances, A Gas Stove, Granite Countertops, And A Cozy Breakfast Area Ideal For Morning Coffee Or Casual Meals. Upstairs, You'll Find Four Generous Bedrooms, Including A Luxurious Primary Suite With A 5- Piece Ensuite Featuring A Relaxing Jacuzzi Tub. The Elegant Hardwood Staircase, Upgraded Finishes, And Brand-New Laminate Flooring On The Second Floor Add To The Homes Contemporary Charm. Step Outside To A Beautifully Maintained Backyard, Perfect For Entertaining Or Relaxing, Complete With A Natural Gas BBQ Line Ideal For Effortless Outdoor Cooking All Season Long. Located Just Minutes From Top-Rated Schools, Parks, Shopping, Highway 401 & 407, And More, This Home Offers The Perfect Blend Of Lifestyle And Location. ** This is a linked property.** (id:61476)
24 Worthington Drive
Clarington, Ontario
Spectacular, meticulously maintained, custom-built Andelwood masterpiece, nestled in the highly coveted Whitecliffe Neighbourhood of Courtice. This exceptional 4 bdrm residence backs onto a serene ravine, offering the peace and privacy of country living, while being minutes away from amenities. Easy access to both Hwy 401 & Hwy 418. Step inside and be greeted by a spacious foyer with tile flooring, setting the tone for the impressive design throughout. The grand great room boasts soaring cathedral ceiling, rich hardwood flooring, ambient pot lighting, and a cozy gas fireplace, perfect for gathering with friends & family. The heart of the home, the chef's kitchen, with granite countertops, abundant cabinetry, stainless steel appliances (including a gas cooktop and built-in oven), and a built-in work station, is as functional as it is gorgeous. Walk-out directly to the expansive deck, ideal for summer entertaining. Entertain in style in the formal dining rm, accentuated with crown moulding and hardwood floors. Find your productivity in the main floor office/den, complete with built-in shelving, a large sunlit window and hardwood flooring. The main floor primary suite is your own private retreat, featuring a walk-in closet, 4-pc ensuite with soaker tub, and private deck access where you can unwind in the hot tub under the stars. Upstairs you'll find 3 generously sized bdrms, each with walk-in closets, perfect for growing families or guests. The fully finished basement expands your living space offering a rec rm, games rm area, a custom-designed wet bar, media rm, a craft room, and a large workshop with ample storage. Additional highlights include dual garage entrances - one leading to the main floor laundry/mudroom and another directly to the basement. Enjoy your very private backyard, surrounded by mature trees. Walk out to the backyard to connect with the Farewell Creek Trail System. Move-in ready, this stunning home checks all the boxes. (id:61476)
172 Wilmot Trail
Clarington, Ontario
Nestled within the vibrant Wilmot Creek community which runs along the scenic shores of Lake Ontario, this charming two-bedroom bungalow offers the perfect blend of comfort, convenience, and community living. Enjoy access to a wealth of amenities including a private golf course, swimming pool, tennis and pickleball courts, a recreation center, walking trails, garden club, lawn bowling, dog run, and so much more. Easy access to the 401. Step inside from the inviting, covered front porch and into a welcoming foyer with tile flooring. The spacious, combined living and dining area features beautiful hardwood floors, vaulted ceiling, and large windows that fill the space with natural light. A separate office area, with its own window and convenient interior access to the garage, adds flexibility for your lifestyle. The large eat-in kitchen provides plenty of cupboard space, a window above the sink, and a walk-out to the back deck, an ideal spot to enjoy your morning coffee while taking in the peaceful sounds of nature. This home offers two generously sized bedrooms, including a bright primary retreat complete with a bay window, 3-piece ensuite, and a large walk-in closet. Move right in and start enjoying everything this welcoming community has to offer. 2025 monthly fee is approx. 1396.67/month. This includes 1200.00 monthly fee and approx. 196.67 taxes as per Compass Communities. Fees Include: Water, Sewer, Snow Removal, Access To All Amenities. (id:61476)
246 Regional 8 Road
Uxbridge, Ontario
Perfectly suited for multi-generational living, this spacious 3+2 bedroom home features a self-contained 2-bedroom in-law suite (approximately 979 sq. ft., as per previous floor plans), complete with a private entrance and dedicated single-car driveway. The primary residence offers approx. 2,901 sq. ft. of bright, functional living space featuring generously sized principal rooms and a stunning central staircase. The main living area seamlessly flows into a sunroom that opens onto an entertainer's dream deck, featuring a custom outdoor bar and a screened-in sitting area, perfect for year-round enjoyment. The private backyard is designed for leisure and entertaining, boasting an above-ground pool, fire pit, and multiple storage sheds, including a powered workshop beside the pool. Recent Updates Include: Steel Roof (2004), furnace and A/C (2022), Kitchen Renovation (2013), Bathroom Updates (2010), Basement Waterproofing (2018), and New Septic Bed (2021). A rare opportunity offering space, comfort, and flexibility for large or blended families in a convenient and serene setting. Convenient access to Highways 404 and 407 makes it ideal for commuters. (id:61476)
103 - 845 Smith Road
Cobourg, Ontario
Welcome to easy, elegant living in the desirable New Amherst neighbourhood. This bright and stylish 2 bedroom, 2 bathroom condo offers the perfect blend of comfort, convenience and modern design all in a location you'll love. Step inside to an open-concept layout with generous natural light, a spacious kitchen with ample storage, and a cozy living area that opens to your own covered balcony which is ideal for relaxing mornings or quiet evenings. The primary bedroom features a full ensuite and walk-in closet, while the second bedroom is perfect for guests, a home office or personal retreat. Enjoy the added bonus of your own garage parking space, a dedicated storage locker, and the peace of mind that comes with low-maintenance condo living. All this, just minutes from Cobourg's shops, parks, cafes and a short drive to Cobourg's fantastic waterfront. Whether you're downsizing, starting fresh, or simply looking to simplify life in a great neighbourhood, this ones a must-see. (id:61476)
303 Byron Street N
Whitby, Ontario
Welcome to this delightful 1.5-storey home nestled in one of Whitby's most charming and established neighbourhoods. Perfectly suited for first-time home buyers or those looking to downsize without sacrificing comfort, this inviting property offers the perfect blend of character, space, and functionality. Step inside to find a warm and welcoming layout, featuring four spacious bedrooms, ideal for families, guests, or a home office setup. The main floor boasts bright living spaces with cozy charm, while the upper level provides added privacy with additional bedrooms and storage. Outside, enjoy a peaceful backyard retreat ideal for gardening, relaxing, or hosting family barbecues. Close to parks, schools, transit, and all the amenities that make Whitby living so desirable, this is a wonderful opportunity to get into the market or simplify your lifestyle in a home full of heart. (id:61476)
243 Garrard Road
Whitby, Ontario
Stunning brick bungalow nestled on a mature 75x200 ft lot with detached insulated garage/workshop with hydro! Inviting curb appeal, driveway parking for 4, lush gardens including privacy cedars, 2 tier composite deck with built-in seating, custom garden shed plus additional garage with separate den area with sliding glass walk-out to the backyard oasis! Inside offers a sun filled open concept main floor plan featuring extensive crown moulding, pot lights, gleaming hardwood floors, & impressive great room with picture window overlooking the front gardens. Gourmet kitchen boasting butcher block counters, centre island with granite counters & breakfast bar, pantry & ceramic floors. Spacious dining area with custom sliding glass walk-out to the entertainers deck. 3 generous bedrooms, all with great closet space! Room to grow in the fully finished basement with above grade windows, 4th bedroom/office with built-in desk, 3pc bath, cold cellar & rec room with elegant wainscotting, cozy gas fireplace & beautiful built-in entertainment unit. Situated steps to schools, parks, big box stores, transits & more! Freshly painted in fresh neutral decor, this home truly exemplifies pride of ownership throughout! (id:61476)


