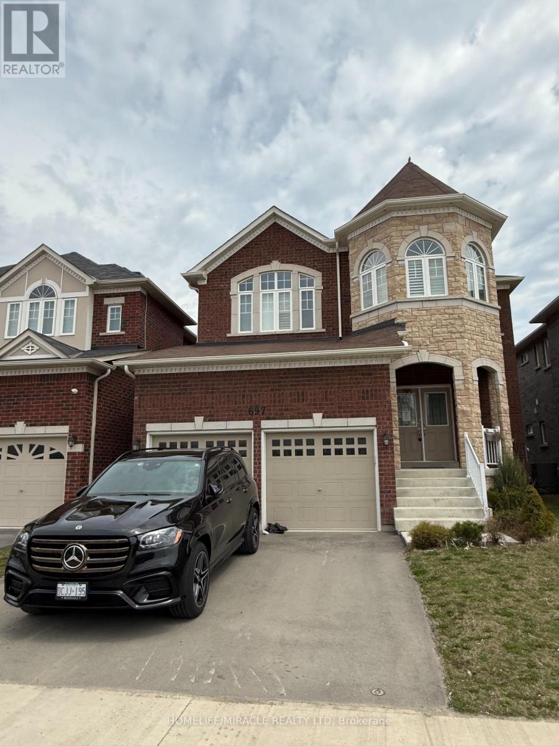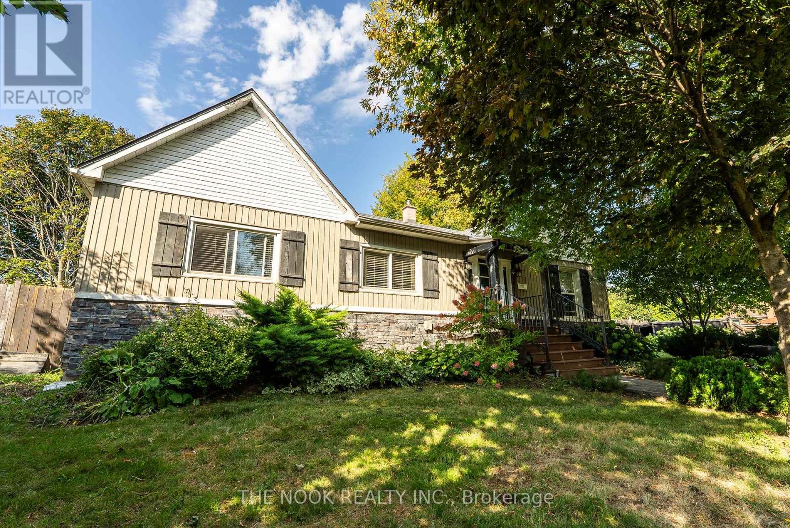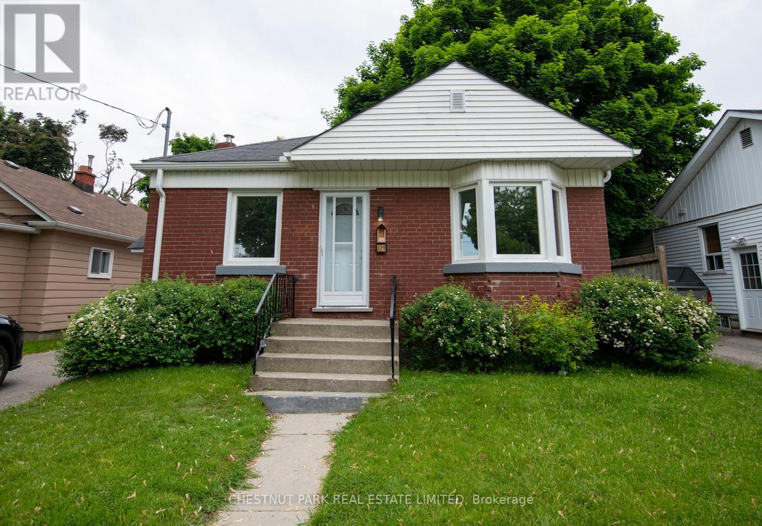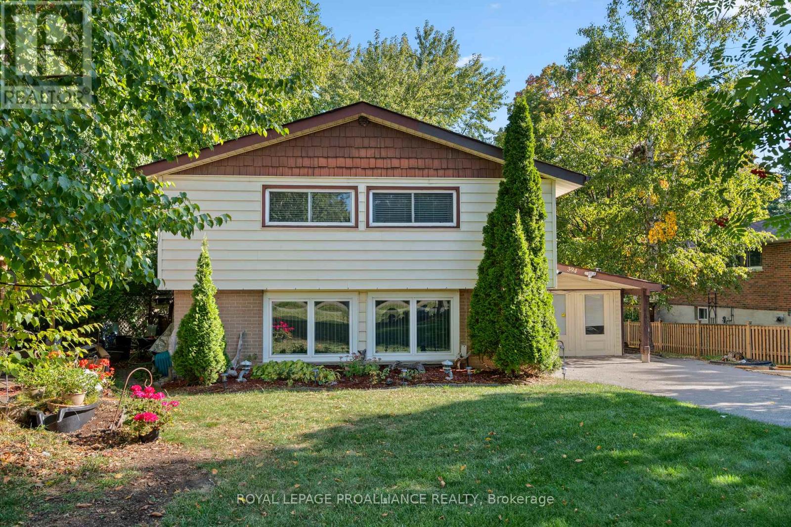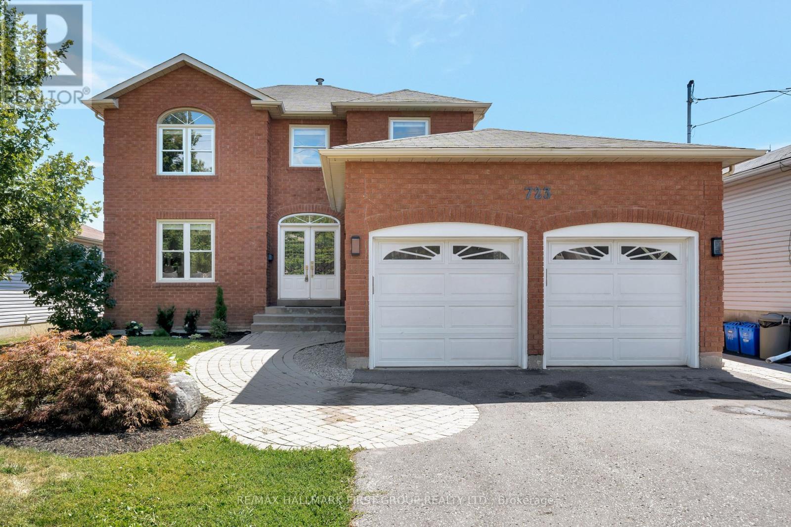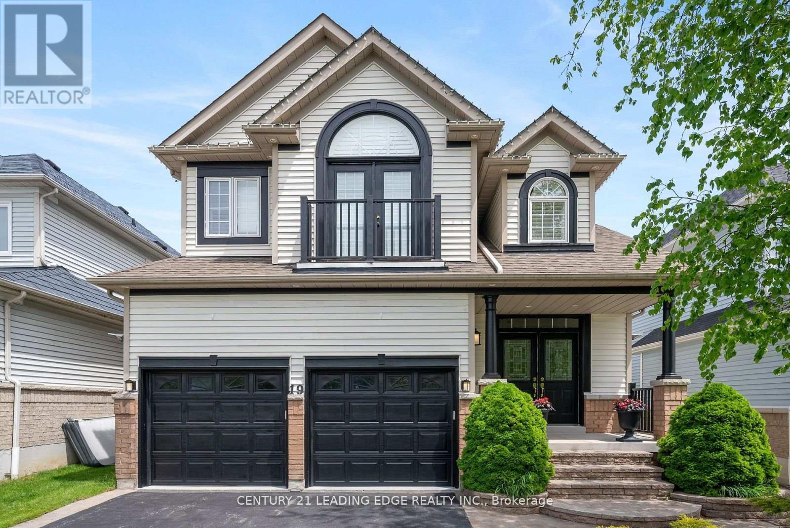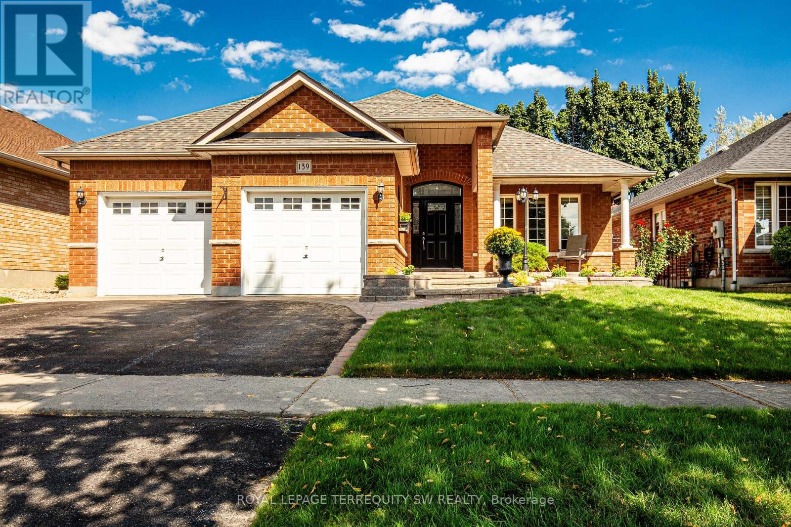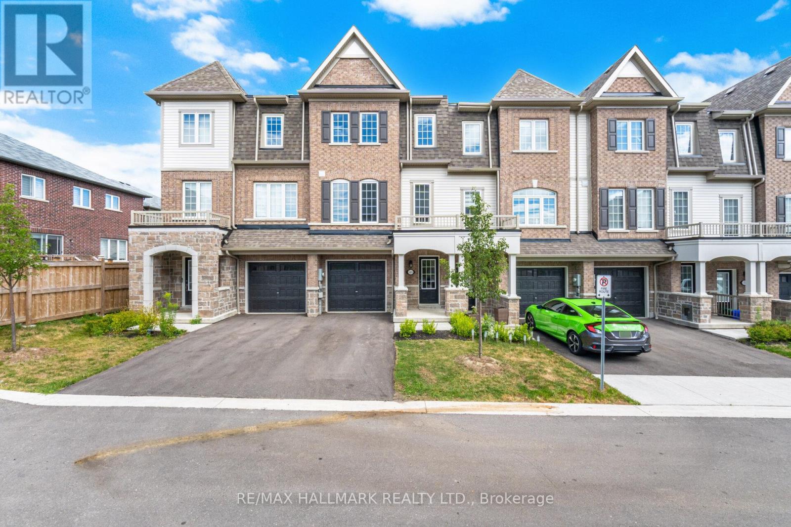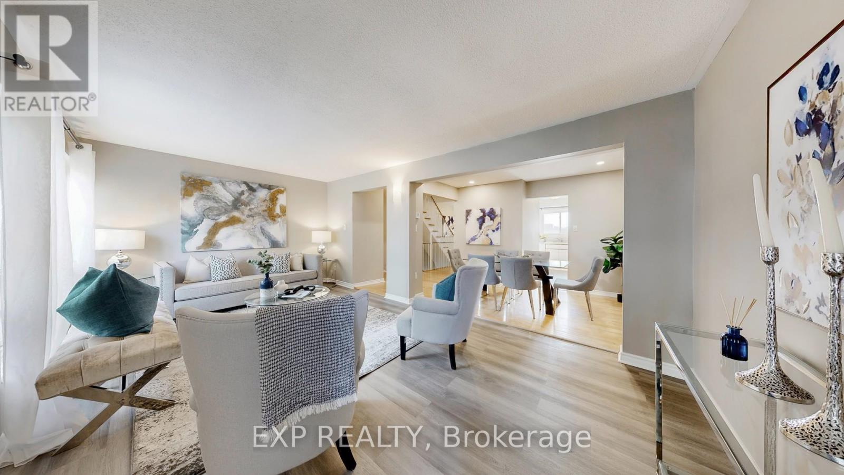697 Audley Road S
Ajax, Ontario
Stunning Brick & Stone 4-Bedroom Home Backing Onto Ravine/Golf Course!Welcome to this beautiful, like brand new, detached home featuring a premium 142ft deep lot with ravine golf course views for ultimate privacy and tranquility. This meticulously maintained property offers 4 spacious bedrooms, 3 full bathrooms, and a warm, inviting family room with a gas fireplace perfect for cozy evenings. The enlarged primary suite has its own sitting area with soaring vaulting ceilings.The heart of the home is a gourmet custom kitchen, designed with the modern chef in mind. It features high-end cabinetry, premium countertops, and a large center island perfect for cooking, entertaining, or gathering with family.Enjoy the elegance of hardwood floors and tile throughout the main floor, creating a seamless flow between living spaces. The open-concept layout enhances natural light, and the double car garage provides ample parking and storage.Located in a desirable, family-friendly neighborhood, close to the lake backing onto ravine and golf course and minutes from Hwy 401 for quick access to anywhere. This home combines luxury finishes with natural beauty. A true must-see! (id:61476)
73 Waverley Road
Clarington, Ontario
Nestled On A Premium 107 x 150 Foot Lot, This Charming 3+1 Bedroom Bungalow Is A True Gem, Ideally Located Within Walking Distance To Historic Downtown Bowmanville And The Well-Regarded Waverley Public School. Encompassing Just Under 1800 Square Feet Above Grade, This Home Showcases An Inviting Floorplan That Awaits Your Personal Touch. The Spacious Living And Dining Areas Are Adorned With Crown Moulding And Pot Lights, Creating An Elegant Atmosphere. The Open-Concept Kitchen Is A Culinary Delight, Equipped With Newer Appliances, Quartz Countertops, Built-In Seating, And Ample Cabinetry For All Your Storage Needs. The Sunken Family Room Provides The Perfect Space For Entertaining, Whether You're Hosting A Game Or Movie Night Or Stepping Out To Enjoy The Private Backyard Oasis Complete With A Pool And BBQ Area. The Sun-Filled Primary Bedroom Features A 4-Piece Ensuite And A Built-In Wardrobe, Offering A Serene Retreat. The Lower Level Extends The Living Space With A Cozy Rec Room And An Additional Bedroom, Perfect For Guests Or A Growing Family. This Property Offers A Harmonious Blend Of Comfort, Style, And Convenience. (id:61476)
71 Samandria Avenue
Whitby, Ontario
Step Into This Meticulously Maintained And Beautifully Designed Brookfield Home, Where Every Detail Has Been Thoughtfully Considered. This Stunning 3+1 Bedroom Residence Offers A Perfect Blend Of Comfort, Style, And Serene Living. As You Enter, You'll Immediately Notice The Open, Inviting Atmosphere And High-Quality Finishes Throughout. The Main Floor Is An Entertainer's Dream, Featuring A Seamless Flow Between The Living, Dining, And Kitchen Areas. The Oversized Dining Room Is A Fantastic Space For Hosting Dinner Parties Or Game Nights. The Chef's Kitchen Is Truly A Highlight, Boasting Quartz Countertops, Modern Appliances, And Direct Access To A Private Deck. The Kitchen Opens To A Cozy Living Room With Cathedral Ceilings, A Gas Fireplace, And A Stunning Picture Window That Overlooks The Backyard. Step Outside Onto The Deck To Find A Tranquil Escape With Unobstructed Views Of The Pond To The South. It's The Perfect Spot To Enjoy Your Morning Coffee Or Host A Dinner Party Against A Picturesque Backdrop. Upstairs, You'll Find Three Spacious Bedrooms. The Luxurious Primary Suite Is A True Retreat, Featuring A Four-Piece Ensuite, A Walk-In Closet, And A Large Dressing Area With Built-In Cabinetry. The Two Additional Bedrooms Are Large With Ample Storage And Share A Modern Four-Piece Bathroom. This Home's Appeal Continues With A Walk-Out Basement That Is Equally Well-Appointed. It Includes A Laundry Room, A Three-Piece Bathroom, An Additional Bedroom Or Office, And A Large Recreation Space With Bright, Over-Sized Windows. Also A Perfect Space For An In-Law Suite. The Walk-Out Leads To A Covered Patio, Creating A Perfect, Quiet Spot To Relax With A Good Book While Enjoying The Serene Backyard And Mature Trees Of The Pond And Parkland. This Home Is More Than Just A Place To Live; It's A Lifestyle. It Combines The Tranquility Of Nature With The Comfort Of A Well-Appointed, Modern Residence. Don't Miss Your Chance To Own This Exceptional Property. (id:61476)
174 Gibbons Street
Oshawa, Ontario
Introducing 174 Gibbons Street a spacious and income-generating property ideal for both first-time and experienced investors! This well-kept, all-brick detached home sits in a prime location and features generous parking and a large backyard. Whether you are looking to rent out both units or live in one and rent the other, this property offers flexibility and great potential. The upper level features a 2-bedroom unit, while the fully finished basement suite offers 1 bedroom, a full kitchen, bathroom, living area, and private side entrance. Each unit has its own kitchen and laundry facilities for added convenience. Significant updates completed in 2019 include: Two modern kitchens, New appliances and a New furnace. Situated within walking distance to the Oshawa Centre, parks, grocery stores, and close to Highway 401, this location cant be beat. Parking includes a shared rear pad and a private driveway that accommodates 4-5 vehicles. Clean, move-in ready, and full of opportunity! Upper unit tenants are paying $2,195 plus 66% of utilities. Lower unit tenants are paying $1,525 inclusive of utilities. Tenants pay their own cable. Investor breakdown included in attachments. Seller does not warrant retrofit status of basement. (id:61476)
394 Sunset Boulevard
Clarington, Ontario
Lovingly cared for by the same owner for almost 30 years! This wonderful home is nestled in a welcoming Newcastle neighbourhood. Bright with natural light, the layout flows easily from room to room. The living room, with a cozy gas fireplace, opens to the dining area, an ideal space to gather with family and friends. The spacious eat-in kitchen offers a breakfast island, generous counter space, abundant cabinetry, and a pantry to keep everything organized. A combined mudroom and laundry room with convenient access to the backyard, plus a 2-piece bathroom complete the main floor. Upstairs, you will find four comfortable bedrooms and a full 4-piece bathroom, providing plenty of room for the whole family. Enjoy the oversized yard with space to entertain, play or unwind in a peaceful setting. All this in a desirable location close to walking trails, parks, recreation facilities, and the vibrant shops and restaurants of downtown Newcastle. (id:61476)
723 Carlisle Street
Cobourg, Ontario
In the heart of Cobourg, this beautifully renovated 2-storey brick home offers 4 bedrooms, 4 bathrooms, and a backyard retreat complete with a swimming pool- perfect for families seeking comfort, space, and connection in a desirable location! With striking curb appeal, arched windows, the home creates a warm, move-in ready, first impression. Inside, the main floor unfolds with light-coloured luxury vinyl plank flooring throughout the traditional floor plan which offers a formal living room and dining room combination, a custom eat-in kitchen with quartz countertops & seamless backsplash as well as a walk-out to the composite decking and landscaped backyard with an in-ground pool. Appreciate a 2pc. powder room, additional family room, main floor laundry & inside access to the 2-car garage. With nothing left to, your family will benefit from fresh paint, updated baseboard, trim, doors, new flooring, updated bathrooms, staircase, railings & so much more. Upstairs, four generous bedrooms and 2 bathrooms include a private primary suite with 3pc. ensuite bath & walk-in closet, all connected by a classic staircase. Downstairs, the finished basement extends your living space with a second family room with gas fireplace in addition to a 2pc. bath, second recreation rooms which could be a 5th bedroom and ample storage. The backyard is your own private escape, complete with an in-ground pool and space to entertain or unwind in peace. Just minutes from downtown Cobourg, the waterfront, and local amenities, this timeless home brings together character, functionality, and a location that makes every day feel just right. (id:61476)
19 Havenwood Place
Whitby, Ontario
Location! Location! Location! Absolutely Gorgeous Majestic Home Nestled on a Quiet Street in Whitby Shores! Overlooking Conservation/Forest!! This Floor Plan is an Entertainers Delight! Steps To Waterfront & Trails!! Over 2500 Square Feet of Luxury! Beautiful Executive "Brookfield" Home Has It All! 9 Foot Ceiling On Main Floor! Private Backyard Oasis with 35k Swim Spa Salt Water! (only $20 per month to run) Main Floor Den/Office! Spacious Renovated Kitchen With Granite Counter 2021 ! Finished Basement With Games Room + 2 Pc Bath! 3 Full Baths On 2nd Floor - Jack And Jill Bathroom! All Smooth Ceilings on Main Floor 2021! Newer Furnace 2022! Newer A/C 2020!, Patio Door, Cafe Stainless Steel Fridge, Stove Hood Exhaust -- 2021!! Hardwood Floors upstairs Re-Finished, New Fireplace, New Primary Ensuite with Oversized Shower with Heated Floor + Heated Towel Rack, 35k Swim Spa and Closet Organizers - 2022!! Painted Top to Bottom 2023!! 200 AMP Panel Roughed in for Tesla Charger! New Light Fixtures and Switches! New Rear Fence! Two Storey Foyer With Spiral Oak Staircase! New Crown Molding and Baseboards in Primary! Thousands alone spent on closet organizers! Close Access To All Amenities - Public School, Shopping, Marina, Yacht Club, Sports Complex! Cair, Cvac. Garden Shed! No expense spared on this home! (id:61476)
139 Goodman Drive
Oshawa, Ontario
Live The Good Life On Fantastic Goodman Drive In The Highly Sought After McLaughlin Neighbourhood In Oshawa. Nicely Situated On A Quiet Street With Convenient Access To All That Oshawa Has To Offer. This Exceptionally Designed 3 Bedroom All Brick Bungalow Has Been Lovingly Maintained and Updated By It's Original Owners. Spacious Covered Front Porch Overlooking The Landscaped Front Yard Is Just Waiting For You To Enjoy Your Morning Coffee. Bright And Spotless Throughout With Over 3500 SqFt On Two Fully Finished Levels. Features A Large Open Concept Living Room With Cozy Gas Fireplace And Separate Dining Room Ideal For Entertaining, All With Hardwood Flooring Plus An Inviting Kitchen With Plenty Of Counterspace Adjoining the Sunlit Breakfast Area With A Sliding Door Walk Out To The Very Private Backyard Garden With Interlocking Patio. Updated Bathrooms on the Main Level. A Beautiful Oak Staircase Leads To The Lower Level With An Abundance Of Pot Lights & Laminate Flooring Throughout, That Stretches The Full Length Of The House. Offering A Spacious Bedroom With Double Closets, And A Large 4 Piece Washroom. Two Car Garage Featuring A Ramp To The House Entryway, Plus Space Available To Accommodate Two Cars In The Driveway. This Spacious Home Offers Easy and Carefree Living And Is Ready For A New Chapter. Make It Yours Today! Shows Very Well. (id:61476)
148 Honey Crisp Lane
Clarington, Ontario
Beautifully upgraded 3 storey townhome situated on a quiet cul de sac in thriving Bowmanville community. Offers 3 beds + 4 baths with a finished walk out basement to fenced backyard - great for hosting family gatherings or outdoor play area for the kids. Spacious main floor with chef inspired eat in kitchen featuring porcelain tiles, granite counters & centre island with tons of cabinet space & natural lighting. Large living/dining area overlooking backyard. King sized primary bedroom with his & hers walk in closet and 4 pc ensuite. 7 min drive to the 401 & the 407 and steps to Durham public transit. Close to great schools shopping, restaurants and major amenities. (id:61476)
73 - 1235 Radom Street
Pickering, Ontario
Great Opportunity ! Spacious 3 bedroom 2 washroom Condo townhouse with lots of natural light.Close to Waterfront ( Frenchman's Bay and Lake Ontario ),Restaurants ,trails,shopping, schools, daycare and 401 hwy. This Townhouse is located Steps to Pool ,Rec center,Visitors parking and underground parking spot .Finished basement,ample storage, Workshop .Kitchen with Gas Stove ,ample cupboard space over looking front yard. Spacious Primary bedroom with walk in closet over looking front yard .Private Zen like backyard backing onto Beautiful open Courtyard and nature ravine/creek .Exclusive parking. walking distance to Douglas park with play ground for kids See attached Floor Plans & 3D Tour .Must see !! (id:61476)
70 - 1235 Radom Street
Pickering, Ontario
Spacious clean Condo Townhouse 3 bedroom 3 washroom . approx 2000 sq ft livable space . Lots of Natural sunlight .Finished basement with lots of storage and 3 pc bathroom and large window . This is located in Beautiful Pickering Bay Ridges. Walking distance to City-Run Daycare, Close Access To Hwy 401, Pickering Go, Pickering Town Center, Marina, Water Front & trails/nature,parks,restaurants .All rooms Freshly painted. Large Primary Room with W/I closet . Bright Living Room With Walkout Fenced Yard with gate excess out to large open Courtyard . Big Dining Area, Great For Dinner Parties.. Ample Storage In Laundry . Steps to underground parking and Pool . New AC installed June 2025. See attached Floor Plans & 3D tours (id:61476)
636 Annland Street
Pickering, Ontario
Open House September 20/21 2-4 Pm, Welcome To 636 Annland Street, An Architectural Masterpiece Nestled Within Pickering's Prestigious Waterfront Community. Just Steps To Lake Ontario, Frenchmans Bay, Scenic Trails, And Exclusive Marinas, This Custom-Built Residence Redefines Modern Luxury Living. Showcasing Over 5,100 Sq. Ft. Of Meticulously Crafted Interiors Plus A 1,300 Sq. Ft. Rooftop, This Home Features Soaring 10 Ft Ceilings On The Main, 9 Ft On The Upper Level, And 10 Ft In The Basement. Exquisite Finishes Include Hardwood Floors, Glass Railings, Ambient LED Lighting, Built-In Speakers, Fireplaces, And Bespoke Cabinetry Throughout. The Main Level Features, A Versatile Office/Guest Suite With Custom Wall Unit And 3-Pc Bath, Formal Living Room With Gas Fireplace, Dinning Room With Built In Bar, Family Room Features, Track Light, Massive Wall Unit And a Gas Fireplace, Walkout To Balcony, A Designer Chefs Kitchen With Integrated Top-Tier Appliances, Built-In Coffee Station, Oversized Island, And A Separate Prep Kitchen, Completes The Level. Upstairs, The Opulent Primary Retreat Boasts A Private Balcony, Paneled Feature Wall, Spa-Inspired 5-Pc Ensuite With Radiant Heated Floors And Italian Tile, And A Boutique-Style Walk-In Closet With Custom Millwork. Each Additional Bedroom Offers A Walk-In Closet And Ensuite With Heated Floors And Designer Fixtures. A Sophisticated Hallway Bar Leads To The Expansive Rooftop Terrace, Designed For Grand Entertaining With Captivating Views. The Lower Level Walkout Offers Heated Floors, A Spacious Recreation Lounge, Kitchen Rough-In, Powder Room, And A Private Fifth Bedroom With Ensuite. Exterior Highlights Include An Interlocked No-Sidewalk Driveway, Professional Landscaping, And A Fully Fenced Backyard. 636 Annland Street Seamlessly Combines Elegance, Innovation, And The Coveted Charm Of Waterfront Living In One Of The Most Sought-After Locations. (id:61476)


