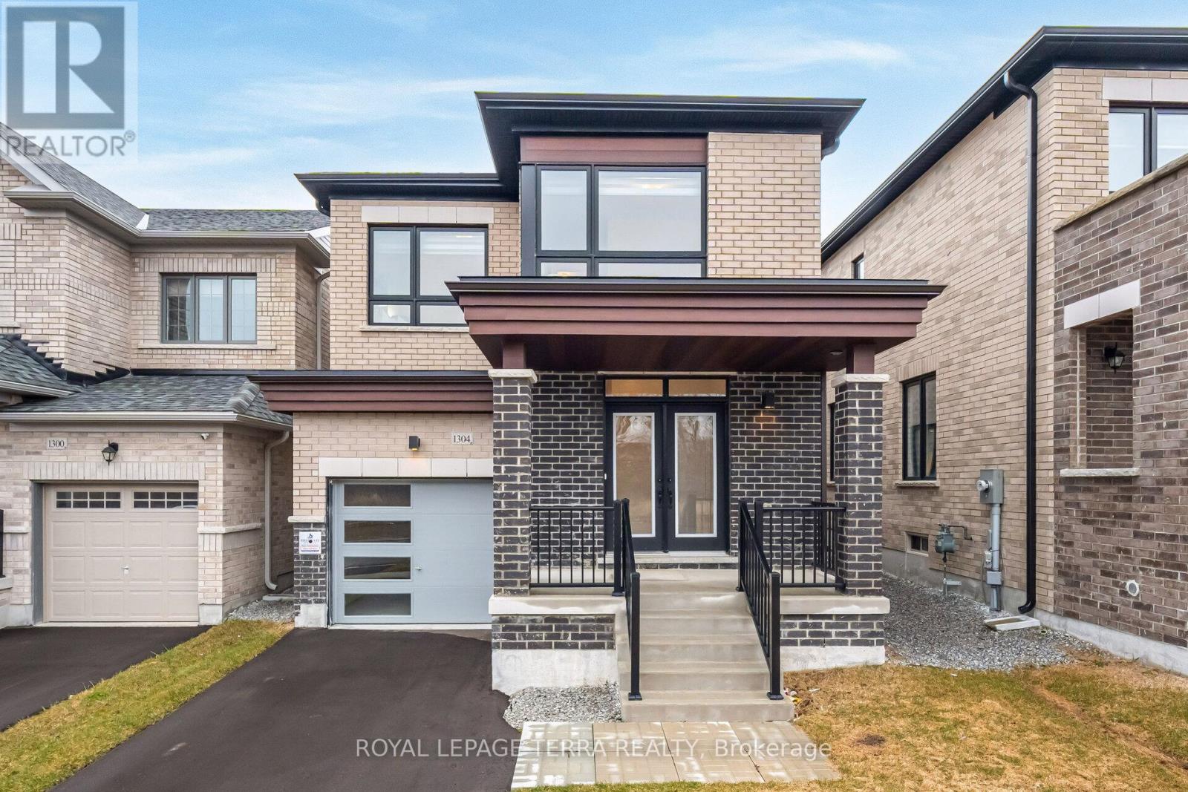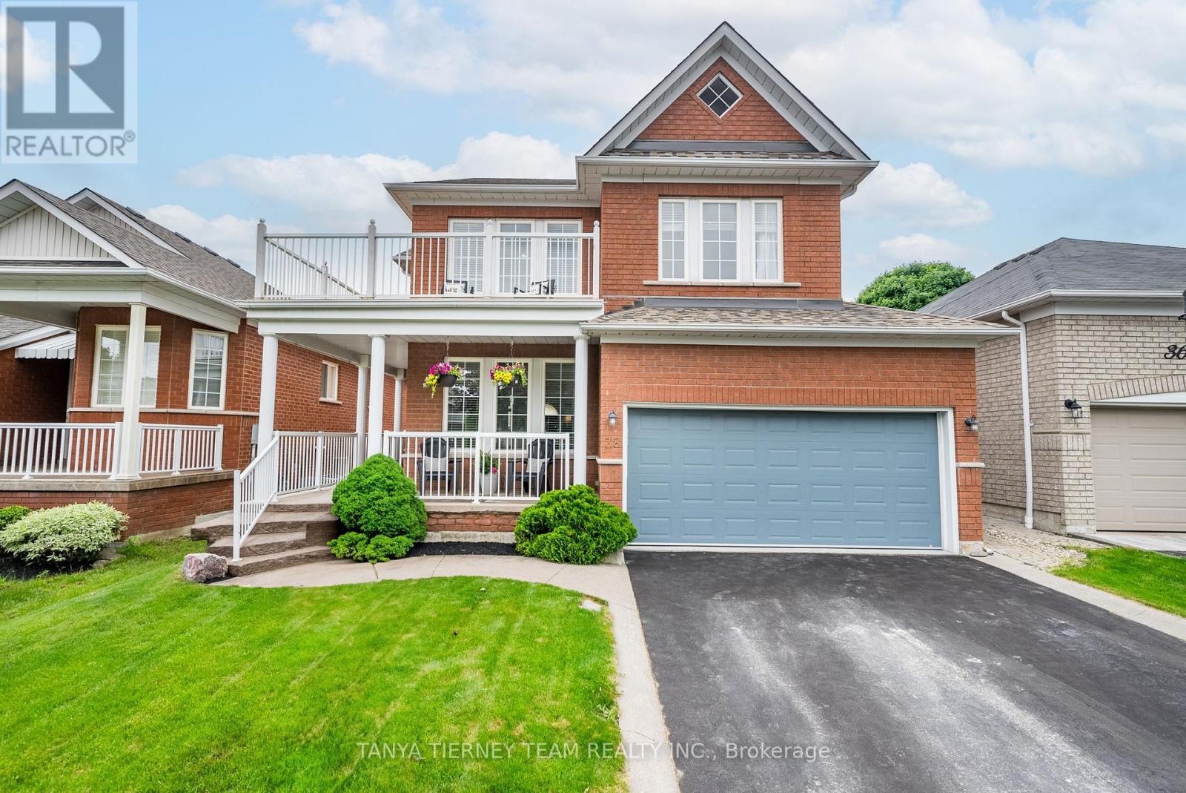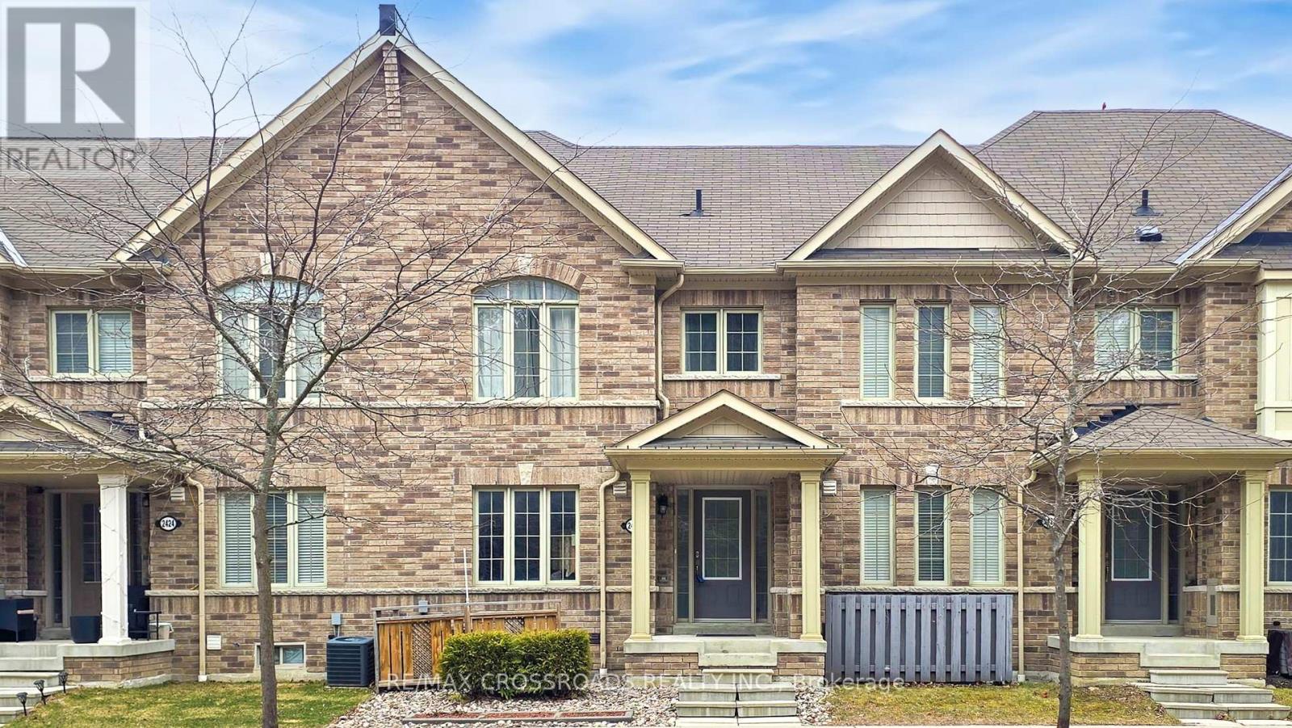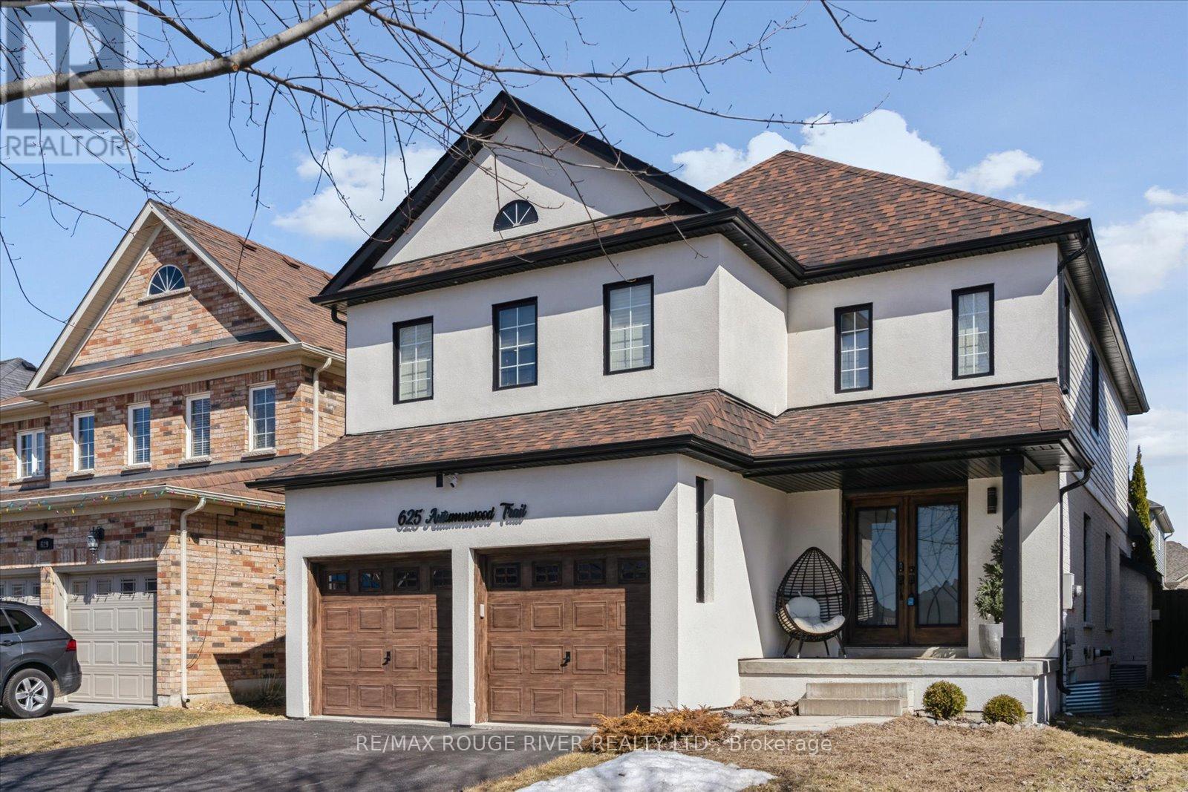163 Simpson Road
Ajax, Ontario
Abutting The Tree Lined Greenbelt Trail - 163 Simpson Rd Is Turning Heads With Its Natural Beauty, Spacious Layout And Backyard Oasis! This South-East Ajax Bungalow Exudes Curb Appeal With Its Gorgeous Stone Exterior Landscaping, Low Maintenance Gardens And 5-Car Driveway. Whether You Crave Morning Walks To The Lake Or Backyard Privacy, This 3-Bedroom Beauty Delivers Both. Enjoy Over 1100 Square Feet Of Above-Grade Living Space, Hardwood Floors, A Large 4-Piece Bath And A Walk-Out To A Multi-Level Deck. The Kitchen Features A Large Over-The-Sink Window That Overlooks The Side Yard, Granite Countertops, A Double Undermount Sink And An Eat-In Breakfast Area Perfect For Morning Coffee Or Family Meals. The Home Is Bright And Inviting. Full, Unfinished Basement Offers An Included Gas Fireplace And Rough-In For A Bathroom As Well As A Side Door Entrance Full Of Potential For A Secondary Suite Or Recreation Room. From Lakeside Strolls To Backyard Bliss, 163 Simpson Is Where Lifestyle Meets Opportunity. (id:61476)
16 Sullivan Drive
Ajax, Ontario
Bright & Immaculate 4-Bedroom Family Home with Finished Walkout Basement! Welcome to this beautifully maintained and thoughtfully upgraded residence offering a spacious and functional layout, perfect for growing families and entertainers alike. The main floor features a sun-filled living room with modern pot lights, a cozy family room with a fireplace, and a formal dining room. The family-sized eat-in kitchen includes stainless steel appliances and a walkout from the breakfast area to a large deck ideal for gatherings and outdoor dining. Upstairs, you'll find a luxurious primary suite complete with a sitting area, walk-in closet, and a 4-piece ensuite. Three additional generously sized bedrooms offer ample space for family or guests. The fully finished walkout basement boasts a large recreation room with pot lights, a kitchenette, a bathroom, and a bedroom, perfect for use as a self-contained suite or extended living space. Close to shopping, Hwy 401 & 407, transit, parks, and walking distance to excellent schools. This home is truly a must-see! (id:61476)
7 Steele Valley Court
Whitby, Ontario
Move-In Ready Home! Welcome to this freshly painted, spacious home perfect for family living. Enjoy a large living room, a private dinning area with a walkout to the deck and big backyard with space for gardening. The Kitchen is updated with stainless steel appliances, a pantry, an a breakfast bar. There's also a powder room and direct access from the garage. The large primary bedroom features a walk-in closet and a 4-piece ensuite. Don't miss this lovely home-it has everything you need! (id:61476)
17 Arfield Avenue
Ajax, Ontario
Elegant 4 Executive 2 1/2 Storey Detached Home located in sought after NE Ajax Medallion Castlefield Development. Soaring 12 foot ceiling on main floor and Master B/Room with high ceiling. Potlights on all floors. EAT IN family size kitchen and brand new Quartz counters and matching Backsplash, Centre Island and extensive wood cabinetry. His and Hers walk in closets, 5 piece ensuite with double sinks. Hardwood Throughout. Brand new ceramic floor in Kitchen and Breakfast area. Bright windows throughout. Fully finished basement with separate entrance with 2 + 1 bedrooms 1.5 washroom and complete kitchen with new appliances and new laundry. Currently tenanted for C$ 2,500.00. Inter-locked backyard with gazebo. 2 minutes to Audley State of the Art Rec centre, walking trails, Amazon, 401/407, GO Transit, Restaurants / Shopping. Steps to Durham transit. Buyer or Buyer agent to verify all measurements and taxes. OPEN HOUSE SUNDAY FROM 2-4PM (id:61476)
28 West Side Drive
Clarington, Ontario
Nestled in a serene park-facing setting, this perfect raised bungalow boasts a practical layout complemented by numerous renovations completed in recent years. Updates include a newer front door, patio door, garage with remote, sunroom, air conditioner, vinyl siding, light fixtures, and select windows. The spacious eat-in kitchen opens seamlessly to a deck, ideal for outdoor relaxation.Park 6 Cars .The finished basement, featuring large above-grade windows, offers a bright recreation room, two bedrooms, a full bathroom.Generously sized laundry/utility room is also available .A maintenance free backyard. Located just minutes from the future Go Station, the upcoming South Bowmanville Recreation Centre, Highway 401, and within walking distance of both public and Catholic schools, this home offers unmatched convenience. Additionally, a short drive takes you to the picturesque shores of Lake Ontario. Don't miss out on this exceptional opportunity! (id:61476)
1304 Klondike Drive
Oshawa, Ontario
Welcome to this stunning detached home in one of North Oshawas most desirable neighborhoods! This impressive CORVUS model by Fieldgate Homes features 4 spacious bedrooms, 2.5 bathrooms, and offers 1,888 sq. ft. above grade plus 918 sq. ft. of unfinished basement space (as per MPAC). Situated on a premium lot, the home showcases numerous upgrades including 200 AMP service, upgraded tiles, gleaming hardwood floors, and an elegant oak staircase. The thoughtful layout includes a formal family room, open-concept living and dining areas, and a bright kitchen with a breakfast nook that walks out to the backyard. Extras include second-floor laundry, proximity to Highways 407 and 401 for easy commuting. ****Note: potential for a side entrance to the basement for future legal suite possibilities! **** (id:61476)
4 Branthaven Court
Whitby, Ontario
RARE OPPORTUNITY to own an impeccably maintained bungalow in the heart of Brooklin, one of Durham Region's most sought-after communities. This elegant 3 bedroom bungalow with a potential 4th bedroom offers a harmonious blend of modern upgrades and timeless design, ideal for downsizers, executives or families in need of in-law suite potential. Perfect for those seeking refined comfort in a serene neighbourhood offering peace and tranquility as it is nestled on a quiet end-court and backs onto premium ravine lot. HUNDREDS of THOUSANDS in upgrades with open-concept living with front hallway showcasing soaring 18 ft ceiling and ceiling fan. 9 ft ceilings on main level with potlights in main area. Custom millwork with special lighting accents surrounding gas fireplace in the livingroom and second brick fireplace in basement recreation area. Entertainer's dream with customized gourmet kitchen boasting Kenmore Pro professional stainless steel appliances and durable caesarstone countertops with extra long island with waterfall feature, bar sink and bar fridge. Primary retreat has walk-in closet and spa-like ensuite with frameless shower. Hand-scraped walnut hardwood flooring throughout main level. Main floor laundry with access to double garage. Professionally landscaped with sprinkler system. Enjoy the sunrise while sitting on the large front porch or escape onto the 700sq foot backyard deck with hot tub or relax and enjoy the sunset views or great for entertaining. Poured concrete on backyard patio with waterproof deck and sunscreen panels and gas BBQ hookup. Just minutes away from shops, restaurants and cafes and top-rated schools recreational center, golf and parks. Enjoy nature walks on the trails and conservation area. Easy access to Hwy 407, 401 and 412. 20 min to the Whitby GO Station and short drive to Durham college and Ontario Tech University. Come check out this luxurious gem before it's too late. (id:61476)
38 Kimberly Drive
Whitby, Ontario
Beautiful 4+1 bedroom family home offers a private backyard oasis with relaxing inground saltwater pool!! No detail has been overlooked from the extensive hardwood floors including staircase with wrought iron spindles, gorgeous matt black ceramic floors, upgraded trim & more! Designed with entertaining in mind in the elegant formal living & dining rooms plus additional family room with cozy gas fireplace. Spacious kitchen boasting granite counters, breakfast bar, backsplash, stainless steel appliances including gas stove & breakfast area with sliding glass walk-out to the backyard with interlocking patio, lush gardens, gas BBQ hookup & gated pool for added safety. Upstairs offers a convenient open office area with garden door walk-out to a large l-shaped balcony with front garden views - perfect place to enjoy your morning coffee! 4 well appointed bedrooms including the primary retreat with walk-in closet organizers, double closet & renovated spa like ensuite with glass shower & stand alone soaker tub. Room to grow in the fully finished basement complete with 2 huge rec rooms, potential 5th bedroom 3.73 x 3.07 with pot lights & broadloom. Kitchenette 3.34 x 2.48 with sink, stainless steel fridge & laminate floors. Cold cellar with shelving & ceramic floors. This home has been renovated top to bottom & shows pride of ownership throughout. Nestled in the heart of Brooklin, steps to downtown shops, parks, schools, rec centre, transits & more! (id:61476)
91 Switzer Drive
Oshawa, Ontario
A Rare Corner Lot Bungalow! Discover This Beautiful 3+2 Bedroom Bungalow On A Generous 85 x 100 Ft Corner Lot, With Versatile Living Space Across The Main And Lower Levels. Situated In A Sought-After Neighborhood, This Family-Friendly Home Features A Spacious And Private Backyard, Complete With A Two-Level Deck, Hot Tub, And Natural Gas Hookup For Your BBQ - Perfect For Entertaining And Relaxation. The Main Level Boasts A Fresh, Modern Aesthetic With A Bright And Spacious Layout. Enjoy A Large Living Room And Dining Area With A Cozy Fireplace And A Well-Equipped Kitchen Featuring Stainless Steel Appliances. Three Generously Sized Bedrooms, Each With Ample Closet Space, And A 4-Piece Bathroom Complete This Floor, Offering Both Comfort And Practicality. The Finished Lower Level Portion Adds Even More Flexibility To This Home. With Two Additional Bedrooms, A 3-Piece Bathroom, And Ample Living Space, Its Ideal For An Office, Rec Room, Or Even A Private Suite. The Basement Also Includes A Large Laundry Area, Utility Area, And Convenient Separate Entrance. With The Potential To Add A Kitchenette, The Space Is Perfectly Suited For Multi-Generational Living Or Rental Opportunities. The Expansive, Private Yard Features A Two-Level Deck, Complete With A Hot Tub, Making It The Perfect Spot To Unwind After A Long Day Or Hosting Summer Gatherings With Family And Friends. The Large Open Lawn Offers Endless Possibilities, Whether It's Creating A Garden Oasis, Setting Up A Play Area For Kids, Or Even Installing A Fire Pit For Cozy Evenings Under The Stars. A Storage Shed Provides Additional Space For Outdoor Equipment, Tools, Or Seasonal Items. This Backyard Is Truly An Extension Of The Living Space And A Standout Feature Of This Property. Conveniently Located Near Parks, Community Centers, And The Oshawa Creek, This Home Is Ideal For Families And Nature Lovers Alike. Proximity To Schools, Shopping, And Transit Ensures Easy Access To Everything You Need. (id:61476)
2426 Tillings Road
Pickering, Ontario
Prime Location! This bright and spacious freehold townhouse in Duffin Heights offers a functional 3+1 bedroom, 4-bathroom layout, plus a second-floor officeperfect for working from home. Loaded with high-end upgrades, it features granite countertops, a stylish backsplash, oak staircases, a finished basement, and a large backyard deck with scenic forest views. Modern conveniences include a central vacuum provision, smart climate control with a Google Nest thermostat, an HRV 60H ventilator, and a GeneralAire whole-house humidifier. The garage is equipped with a tire rack (holding up to eight tires) and a bicycle rack. Tech-ready, the home includes LAN wiring from the basements fiber optic port to the family room, under-cabinet LED kitchen lighting with smart controls, and TV wall mounts in the family room and master bedroom. The main floor pot lights feature adjustable color temperatures (3000K6000K) and five brightness levels. Conveniently located minutes from Highway 401 & 407, GO Train, public transit, shopping plazas, parks, top-rated schools, and the future sports multiplex this is a rare opportunity to own in one of Duffin Heights' most sought-after communities! (id:61476)
625 Autumnwood Trail
Oshawa, Ontario
Beautifully Maintained Detached Home With Lots Of Upgrades Nestled In The Heart of North Oshawa! This Beautiful Energy Star-Rated Home Is Located Directly Across From Kettering Park Soccer Field Perfect For Both Family Living And Outdoor Enjoyment. Plus, No Sidewalk, Youll Enjoy Added Privacy And Space To Truly Make This Home Your Own. As You Enter, You'll Be Greeted By A Gorgeous Layout, Featuring New Stucco And Paint Throughout. The Spacious, Combined Living And Dining Areas Are Highlighted By Elegant Pot Lights, A Coffered Ceiling, And Large Windows That Allow Plenty Of Natural Light To Fill The Space.The Cozy Family Room, Complete With A Charming Fireplace And Large Window, Offers A Perfect Spot To Relax And Unwind. The Kitchen Is A True Standout, Boasting New Stainless Steel Appliances, Sleek Quartz Countertops, And A Breakfast Area That Walk Out To A New Deck With A Stunning Gazebo With Lightsideal For Entertaining Or Enjoying Peaceful Outdoor Moments. Upstairs, You'll Discover Four Spacious Bedrooms, Including The Primary Bedroom, Which Boasts A Spa-like 5-piece Ensuite And A Walk-in Closet Thats The Ultimate In Convenience And Organization. The Additional Three Bedrooms Are Equally Spacious, Each With Ample Closet Space, Windows, And Pot Lights, Creating Bright, Airy Spaces For Family Members Or Guests. This Home Is Equipped With Modern Smart Home Features, Including Front And Back Cameras, A Ring Doorbell, A Digital Smart Light Switch, And A New Garage Door Opener For Added Convenience And Security. This Home Is Conveniently Located Near Top-rated Schools, Shopping And With Easy Access To Major Highways (401, 407, 418), This Location Is Ideal For Those Who Desire Both Peaceful Living And Quick Access To All Amenities. Don't Miss The Chance To Own This Beautiful Home With Unbeatable Location That Combines The Beauty Of Nature, The Comfort Of Modern Living, And The Convenience Of Being Close To Everything You Need. This Home Is Truly Must-See! (id:61476)
1356 Apollo Street
Oshawa, Ontario
Luxurious 4 Bdrm & 4 Washrm Treasure Hill Built. Premium Lot W/ Lot Of Upgrades ! Half The House From Brick To Stone. 9 Ft Smooth Ceilings 1st & 2nd Flr Upgraded Kitchen Cabinets. Caesarstone Countertops In All Washrooms & Kitchen. Upgraded Baseboard & Casing. Oak Staircase. Upgraded Laminated Flrs On Both Flrs. Upgraded Tiles On 1st Flr & M/Bdrm. Upgraded Bsmt Windows. Framless Glass Shower. 7Ft Drs Upgraded From Standard. Centralized Vac System. (id:61476)













