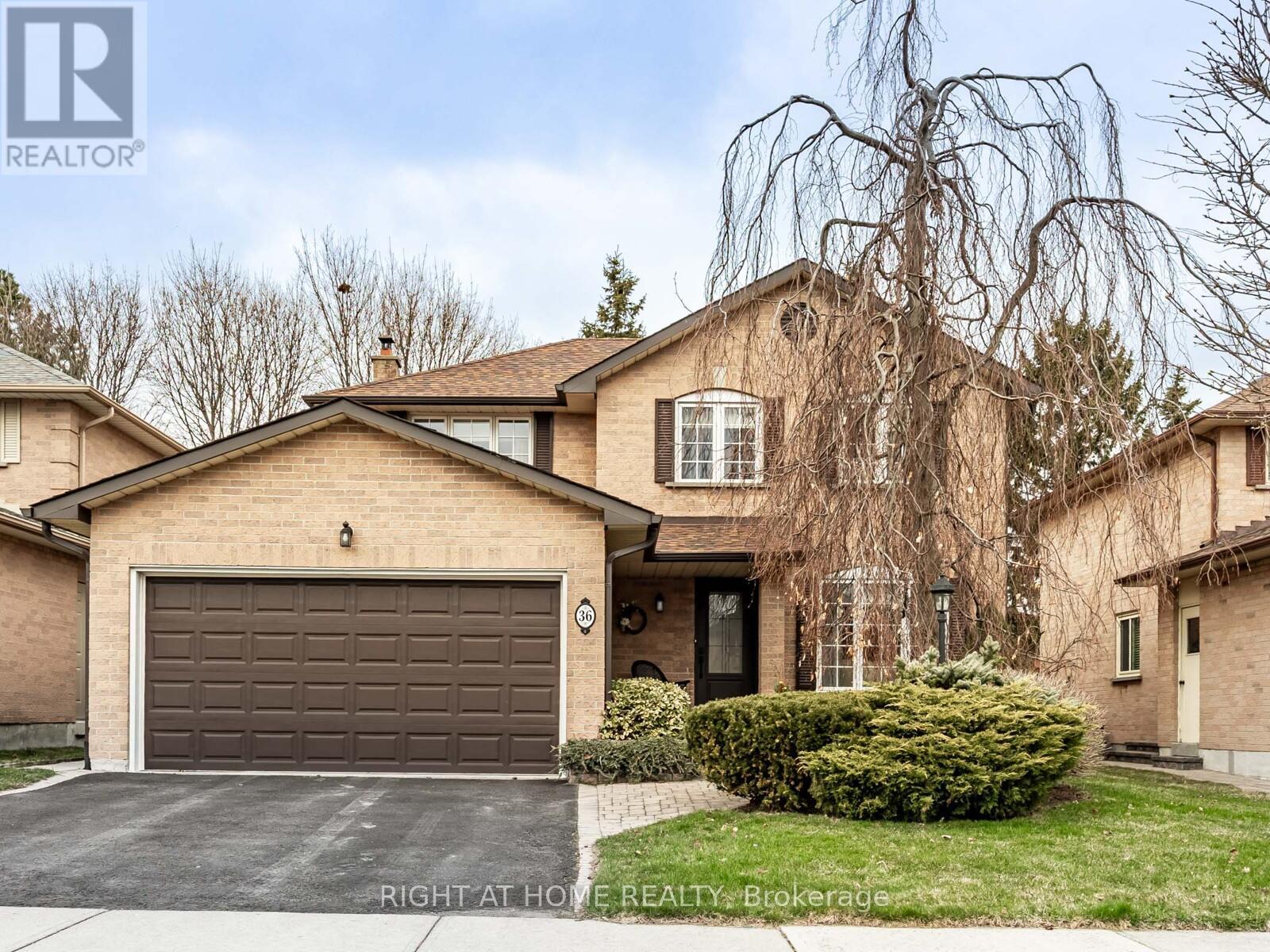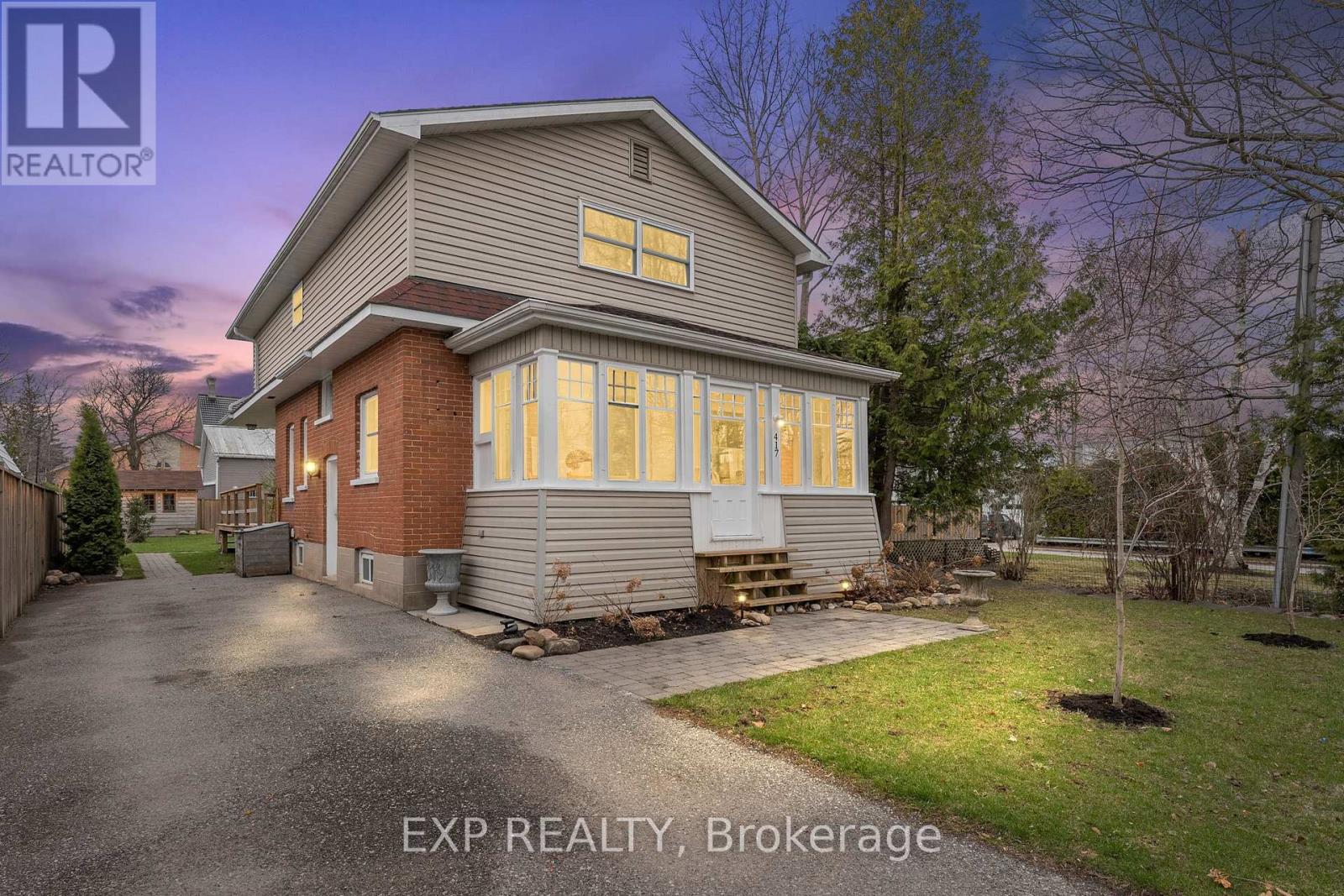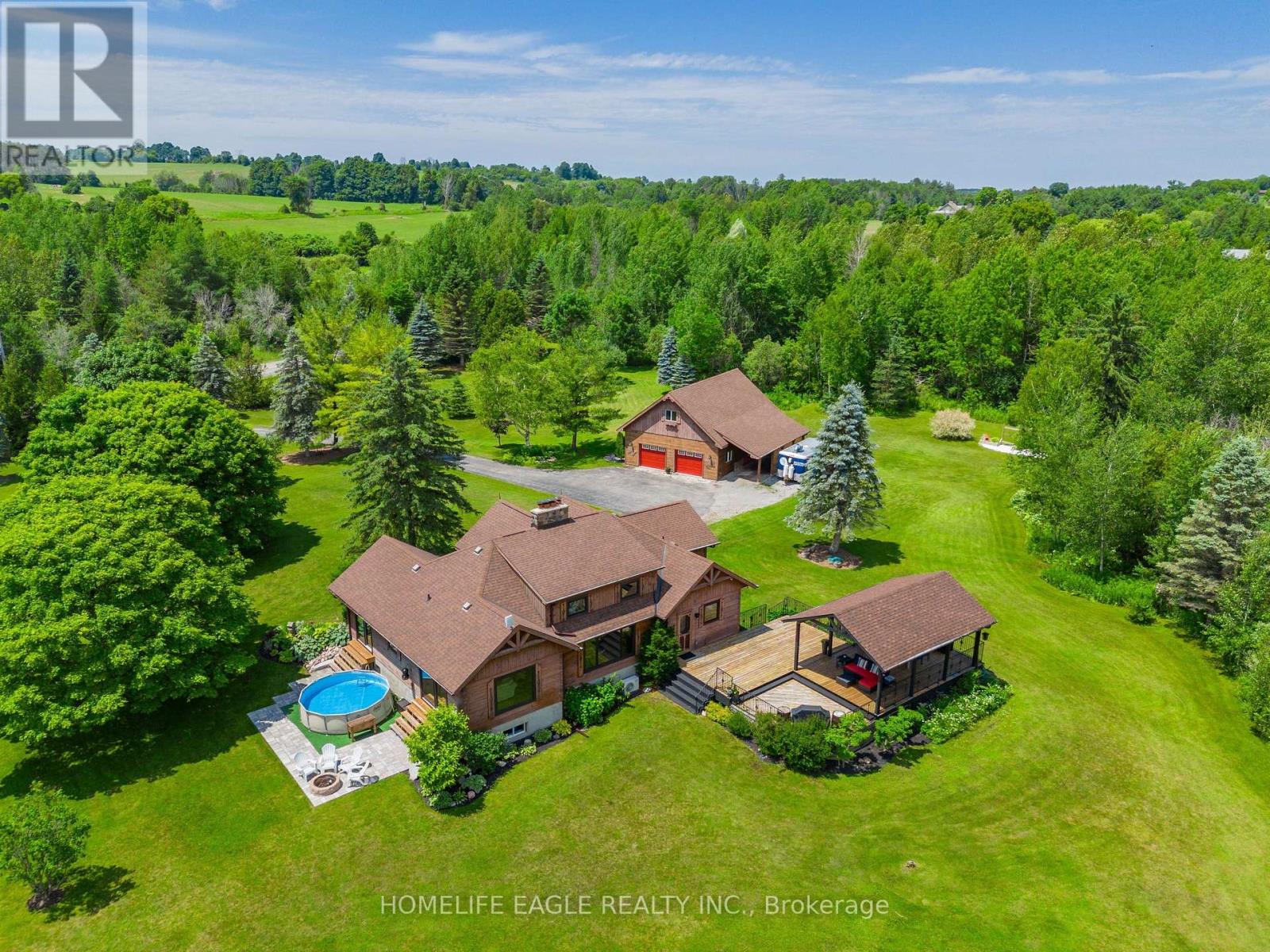36 Love Crescent
Ajax, Ontario
Welcome home to this 4 bedroom property nestled in the heart of Duffins Bay. Just down the street is The Waterfront Trail overlooking Lake Ontario. Take the path West to Rotary Park & the Splash Pad, with views of Duffins Creek. Beautifully maintained home by the original owners, with many updated features. The living room & dining room have been updated with Mirage engineered hardwood floors. The kitchen has been updated with modern cabinet finishes, high end appliances, & Corian countertops with built in breakfast bar as a great place to gather for meals. The kitchen has a walkout welcoming you onto the patio and fully fenced backyard. The patio includes a retractable awning for those hot sunny days. The second level offers an over sized primary bedroom with a walk in closet & 3 pc ensuite with updated shower enclosure. The main bathroom has also been updated with a new vanity cabinet, sink, countertop, & tiling in the tub enclosure. Enter into the lower level retreat to entertain your guests in this great rec room space. Newer wet bar with live edge countertop, & cold water available. Cozy up by the gas fireplace on cool nights, or just enjoy the ambiance. There is surround sound wiring ready to enhance movie nights. Around the corner, you have the perfect spot for a home gym, office, or craft room. The laundry room was moved from the main level, to its own space on the lower level, complete with extra cabinet storage, large laundry sink, & front loading washer & dryer on pedestals. The old rough ins are still present in the mud room closet. This house is ready for you to move in, and enjoy! (id:61476)
81 Victoria Drive
Uxbridge, Ontario
Charming 3 Bedroom Detached Home in the Heart of Uxbridge - Fully renovated to the studs in approx 2001, this century home has been re-wired, re-insulated and re-drywalled with a brand new heat pump/AC system (2024) among many other updates! Set across from one of Uxbridges most sought after elementary schools on a large fully fenced (2022) lot, this family home has a newly paved driveway (2024) with parking for 4 cars. Original hardwood floors run throughout the open concept living/dining room with barn beams and 10 ceilings. A bright, eat-in kitchen has a walkout to the backyard as well as a side entrance from the driveway, ideal for busy family life. Enjoy peace-of-mind home ownership with a new roof done in 2016, and upstairs windows replaced in 2017. Walk to downtown shoppes, transit, and the local brewery/stone-fired pizza in mins! All the charm of a century home, with the benefits of thousands in updates & renovations! (id:61476)
12866 Regional Road 39
Uxbridge, Ontario
Excellent opportunity to own 42 Acres!! Enjoy the tranquility of country living in the Hamlet of Zephyr within the Township of Uxbridge, with the easy conveniences of a small town (library, town hall, general store/LCBO). This picturesque country home offers the perfect blend of privacy and modern comfort. Hike through trails in your own private forest or enjoy the serene countryside setting riding horses directly out of your charming red barn. This spacious 3 bedroom, 2.5 bathroom home has large principal rooms and Income Potential with a walk-out basement easily converted into an apartment or in-law suite for separate living. The wrap-around porch and large back deck provides a great view of stunning sunsets. Additional Income Potential with a huge 36 x 50 Barn. The barn is fully insulated, has electricity, an office, storage area, FOUR 10 x 12 horse stalls and a drilled well. It also has a huge wrap around workbench for the all-round handyperson. Plenty of storage space all around the property and a covered front porch. Dont miss your chance to own this stunning country retreat. MAKE AN OFFER!! **EXTRAS** ***EXTRAS*** Portion of property part of the Managed Forest Tax Incentive Program boasting lowered taxes, outdoor shelter with heated livestock waterer and a large paddock. (id:61476)
37 Carmody Street
Uxbridge, Ontario
Rarely Offered 61 x 131 FT Lot On The Quiet & Family Friendly, Carmody Lane! Can You Say "Curb Appeal!?" This Charming Home Awaits Your Very Own Finishing Touches, With Bright & Open Site Lines As Soon As You Open The Front Door. The Main Floor Offers An Open Concept Kitchen, Dining & Living Room Set Up Which Overlooks The Huge Undisturbed Backyard. The Cleanliness & Pride Of Ownership Shows Immediately With 38-Years Of Love From The Same Owner. Enjoy Large Family Gatherings & Dinners In The Separate Dining Room Set Up Just Off The Kitchen. Upstairs You'll Find 3 HUGE Bedrooms Compared To Most Homes Built Today. The Primary Bedroom Spans Across The Entire Length Of The Home From Front To Back., Has It's Own "Make-Up" Station & 3-Piece Ensuite. The Main bath Is A 4-Piece Which Is Perfect For Growing Families. This Home Has A Mix Of Hardwood, Carpet & Laminate. All Well Cared For & CLEAN! Roof Re-Done With 25-Yr Shingles, A Driveway That Can Fit 4 Full Sized Vehicles (Trucks or SUVs), As Well As A Backdoor From The Garage To The Backyard, Making Yard Work Easy! Full Unfinished Basement Awaits Your Finishing Touch! (id:61476)
510 Old Stouffville Road
Uxbridge, Ontario
Open House Sunday April 27 From 2-4. Welcome to 510 Old Stouffville Road, Uxbridge. This beautifully renovated side-split offers modern living in a peaceful, nature-filled setting just steps from Uxbridge Urban Park. With 3 bedrooms and 3 bathrooms, the home has been thoughtfully updated throughout and sits on just under an acre of landscaped grounds. Inside, you'll find hardwood flooring throughout, a bright, open-concept layout, and a fully finished basement complete with a custom bar, two bar fridges, and a cozy wood-burning fireplace perfect for entertaining or relaxing. The main floor features a stunning stone gas fireplace that adds warmth and character to the living space. The chefs kitchen is a standout, featuring stainless steel appliances, quartz countertops and backsplash, a pot filler, and an indoor/outdoor speaker system that extends the living space outdoors. Step outside to enjoy a large deck, an interlocked patio with a pergola, and beautifully landscaped gardens ideal for hosting or enjoying the tranquil surroundings. This move-in ready home offers a rare combination of privacy, luxury, and proximity to nature, making it a true gem in Uxbridge. Don't miss your chance to own this exceptional property! (id:61476)
417 North Street
Brock, Ontario
Embrace The Warmth, Character, And Timeless Charm Of This Beautifully Preserved Century Home, Offering A Unique Living Experience In A Prime Location. This 4-Bedroom, 2-Bathroom Gem Blends Original Features With Thoughtful Updates Throughout. From The Original Hardwood Floors, Intricate Mouldings, And Stained Glass Details To The Soaring 9-Foot Ceilings, Oversized Baseboards, And Large Windows That Flood The Space With Natural Light - Every Corner Of This Home Tells A Story. The Main Floor Features A Versatile Bedroom, Perfect For A Home Office, And Spacious Open-Concept Living And Dining Areas With Pocket Doors For Added Charm And Privacy. A Gas Line Is Also In Place In The Dining Room For A Future Fireplace. The Kitchen Has Been Tastefully Updated With Maple Cabinetry, A Kohler Cast Iron Farmhouse Sink, Quartz Countertops, Newer Maple Hardwood Floors. The Cozy Family Room Overlooks The Lush, Private Backyard, Creating The Perfect Spot To Relax Or Entertain. Upstairs, Youll Find Three Generous Bedrooms And A Full Bath With Double Sinks - Ideal For Busy Family Mornings. Enjoy Your Morning Coffee On The Covered Front Porch Or Unwind On The Spacious Back Deck Surrounded By Perennial Gardens. The Partially Finished Basement Offers Plenty Of Storage Space, Along With Laundry, Recreation Space And A Utility Area. Located On A Quiet Street Just Steps To The River, Quaint Coffee Shops, And Local Amenities, With Highway 48 Just Minutes Away For Easy Commuting. This Is A Rare Opportunity To Own A Piece Of History In An Unbeatable Location. (id:61476)
4 Kirton Court
Uxbridge, Ontario
Nestled on a quiet, coveted cul-de-sac, sits this lovely 4-bedroom backsplit, a perfect blend of design and functionality. Distinguished by its multi-level layout, this home caters to diverse family needs, providing an ideal environment for daily living and entertaining. The design allows for seamless flow between living spaces, creating a sense of openness while maintaining distinct areas. Its efficient use of space fills each level with natural light. Main level includes a living room with large bay windows and a comfortable seating area perfect for gathering with family and friends. The dining room, conveniently positioned between the living room and kitchen, can easily accommodate a large group. The beautifully renovated kitchen features leathered granite countertops, a large pantry, stainless steel appliances plus a breakfast bar for casual meals. Two upper-level bedrooms have large windows and ample closet space. There are two additional lower-level bedrooms, ideal for children or guests. The comfortable family room serves as a perfect space for movie nights or play with easy connections to the rest of the home. Finally, a spacious basement recreation room can be used for various activities, such as games or exercise, creating additional living space. The large lot surrounded by mature trees provides privacy, and a scenic backdrop for outdoor activities. There is plenty of space for gardening, play, a pet-friendly area or relaxing on the stone patio out back. Easy access to the many amenities and trails Uxbridge has to offer. (id:61476)
122 Herrema Boulevard
Uxbridge, Ontario
Located in the desirable Barton Farms community, this detached home sits on a premium corner lot with picturesque views of the pond and park. Thoughtfully renovated throughout, it offers both function and comfort in a prime location. The updated kitchen features granite countertops and a spacious island perfect for hosting and everyday family life. Upstairs, you'll find four sunlit bedrooms, a convenient second-floor laundry room, and a stunning primary suite with a bright and generous walk-in closet and a cozy sitting bench. Enjoy peaceful mornings or relaxing evenings on the second-floor balcony, offering beautiful views of the surrounding park and pond. The basement is partially finished and features a spacious bedroom that could easily double as a secondary living area, complete and is complete with its own walk-in closet. A rough-in for a bathroom adds future potential for a fully finished lower level. Storage throughout the home is well-planned and practical, with added organization in all closets, including the garage. Step outside to a private and beautifully landscaped backyard complete with a large deck and saltwater pool, an ideal space for entertaining or unwinding. All just steps from scenic trails, including Uxbridge's extensive trail system, excellent schools - the perfect place to call home! (id:61476)
13551 Concession 5 Road
Uxbridge, Ontario
The Perfect 3+1 Bedroom & 3 Bathroom Custom Log Home *Situated On 50 Acres* Half Acre Natural Spring Fed Stocked Pond* Scenic Views, Walking Trails & Abundant Wildlife* Enjoy 4,147 Sqft Of Luxury Living Space* Grand Foyer W/ 16Ft High Ceilings *Custom Chandelier* Granite Stone Double Sided Fireplace Wall* Open Concept Living W/ Newer Panoramic Windows Overlooking Green Space In All Key Areas* New Chef's Kitchen W/ Custom Cabinetry *Two Tone Color Design* Large Centre Island W/ Quartz Counters & Matching Backsplash* Ample Storage W/ 2 Pantries & Custom 24x48 Tiles* Family Room Walk Out To Interlocked Fire Pit Sitting Area* Custom Sliding Doors* Primary Bedroom W/ Massive Window Overlooking Pond *Walk Out To Yard* Large Closet Space *4Pc Ensuite* Second Bedroom W/ Large Closet Space & Picture Window* 2 Full Baths On Main Floor* Multi Functional Loft Space W/ Dedicated Office Space *Custom Light Fixture* 3rd Bedroom W/ Dbl Closet & Window* Large Mudroom W/ Vaulted Ceilings & Large Bay Window* Multi-Functional Finished Basement W/ Large Windows Throughout *Built In Speakers* Large Bar Area W/ Sitting *Perfect For Entertainment* 4th Bedroom In Basement W/ Large Window, Closet Space & Direct Access To 4Pc Bathroom* Geothermal Heat Source *Save Thousands On You Heating* Custom 1,350 Sqft Sun Deck W/ Massive 445 Sqft Gazebo Overlooking Pond & Greenspace* 3 Car Detached Garage W/ Heated Workshop* Hydro Supplied To Detached Garage & 2nd Storey Loft Space* Endless Potential* Move In Ready *True Home Oasis* **EXTRAS** 1,980 Sqft Garage Built In 2003* 445 Sqft Gazebo Built In 2005* 200 AMPS Control Panel (Main Panel) Pony Panel In Garage* High Speed Bell Internet* School Bus Route* Poured Concrete Foundation* Electrical Rough-In For Pump In Pond* All Newer Windows (90%) *Newer Sliding Doors *Newer Chimney Vents *Newer Shingles On Gazebo* Must See! Don't Miss! (id:61476)
13 Harman Court
Uxbridge, Ontario
On a rare, premium lot with an impressive 224' depth on its longest side, this exquisite 4-bedroom home offers 2,683 sq. ft. (per MPAC) of sophisticated living space, plus a fully finished lower level curated for effortless entertaining. Ideally located near top-rated schools, serene parks, and the vibrant amenities of Uxbridge, this property is a refined retreat blending tranquility with convenience.The professionally landscaped, ultra-private backyard is a sanctuary, showcasing a sparkling saltwater pool, lush perennial gardens, a stylish cabana with pergola, and a relaxing hot tub. The home's striking brick façade is accented by contrasting corner details, a flagstone path leading to a charming covered porch, and a statement solid wood door. Gated side access from the shared drive separates to a double garage and fenced yard.Inside, the grand foyer opens to a bright living room with custom built-ins, crown moulding, a window seat, and engineered hardwood. The formal dining room exudes elegance with a tray ceiling, while northern wide-plank flooring carries through the hallway, powder room, kitchen and great room. The kitchen is a chefs dream with quartzite countertops, a vast island and stainless steel appliances seamlessly open to the great room featuring a sleek gas fireplace and views of the pool.Upstairs, wide-plank oak floors lead to a sunlit landing with reading nook. The lavish primary suite impresses with an electric fireplace, custom built in closets, a vanity with smart mirror and a spa-inspired 5-piece ensuite with heated floors, soaker tub, and zero-threshold shower. Three additional bedrooms offer space and flexibility, including one with a built-in murphy bed.The fully finished lower level, perfect for entertaining in style, includes a recreation room with electric fireplace and wet bar, games area, gym, optional 5th bedroom/den, and a 3-piece bath with heated floors. EXTENSIVE UPDATES & RENOVATIONS include Roof, Windows, Furnace, AC (See Features) (id:61476)
24 Bud Doucette Court
Uxbridge, Ontario
This charming 3-bedroom, 2.5-bathroom freehold townhome, built in 2016, offers 1,880 sq. ft. (per MPAC) of comfortable, low-maintenance living. Located on a family-friendly court, it provides easy access to parks, Bonner Fields, and is within walking distance to schools. The exterior features a covered front porch, a solid brick exterior with stone accents, and a raised deck (2019) complete with a pergola and gas BBQ hookup. A single-car garage, drywalled for a clean and dry space, offers convenient direct access into the home. Inside, the main floor boasts a spacious foyer with stylish oversized tiles, a stencilled feature wall and a dramatic light fixture. The open concept layout includes hardwood flooring throughout the kitchen, living, and dining areas. The bright living room features custom built-ins, while the kitchen offers classic white cabinetry, quartz countertops, an island with seating, pendant lighting, and stainless steel appliances, including a fridge, induction stove, microwave range hood, and dishwasher. The dining area opens to the raised deck and yard through a patio slider. Upstairs, the principal bedroom includes a walk-in closet and a 5-piece ensuite with double vanity, soaker tub, and separate glass shower. There are two additional good sized bedrooms, each with large windows and closets and a convenient second-floor laundry area. The lower level is ready for finishing, offering space for a recreation room or bedroom, with a rough-in for a full bathroom. Utilities Approximate: Gas $847, Hydro $1,095, Water $789, Internet is Rogers (Bell is available). Other: Rough in for Central Vac, Garage Door Opener available (not installed 'as is') (id:61476)
24115 Thorah Park Boulevard
Brock, Ontario
Welcome to 24115 Thorah Park Blvd a beautifully renovated 4-level back split nestled on a spacious 75x192 ft lot in a serene family friendly community by Lake Simcoe. This 4+1 bedroom, 2-bathroom home offers the perfect blend of comfort, space, and functionality ideal for families, work-from-home professionals, or weekenders looking to escape the city. Step into the open-concept main level featuring a sun-filled living and dining area, complemented by a large kitchen centre island with stainless steel appliances and ample counter space perfect for hosting. Kitchen includes a coffee station and a convenient walk out to a hard line gas BBQ area. The lower level boasts a massive primary retreat with a walk-in closet, spa-like ensuite to relax in. Upstairs, you'll find three generously sized bedrooms one of which connects as a shared ensuite. These bonus rooms are perfect for a growing family, an office, guest suite, or gym, possibilities are endless. The partially finished basement offers even more living space, a large recreational room, an extra bedroom, a spacious laundry room, and a utility room perfect for all your storage needs. The oversized attached 2-car garage and double driveway provide parking for up to 10 vehicles and all your seasonal outdoor toys. Backyard has been graded and ready for fresh sod this spring. Enjoy year-round living with modern upgrades, carpet-free floors, a back deck with large yard ideal for entertaining. Property has deeded water front access, which is a rare find! Situated just moments from Lake Simcoe, parks, and trails, this is your chance to live the tranquil country lifestyle with all the conveniences nearby. (id:61476)













