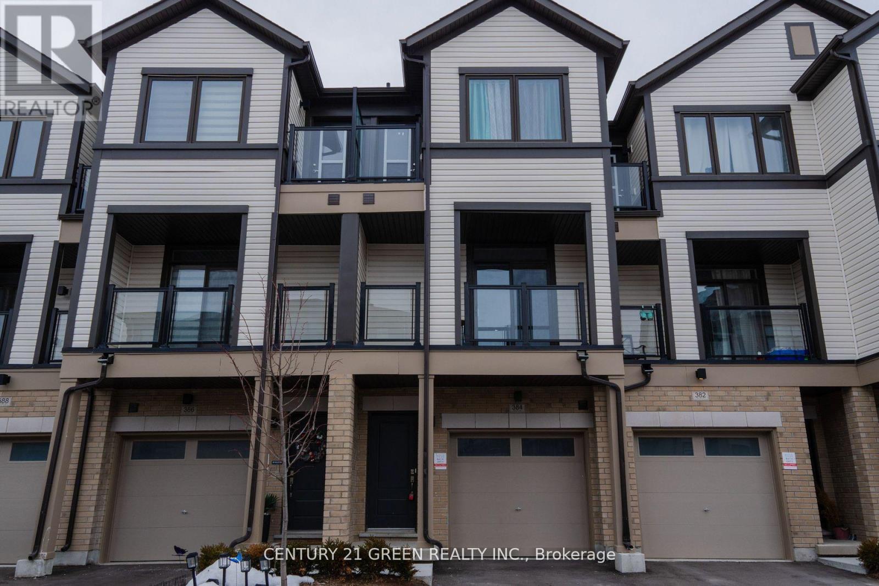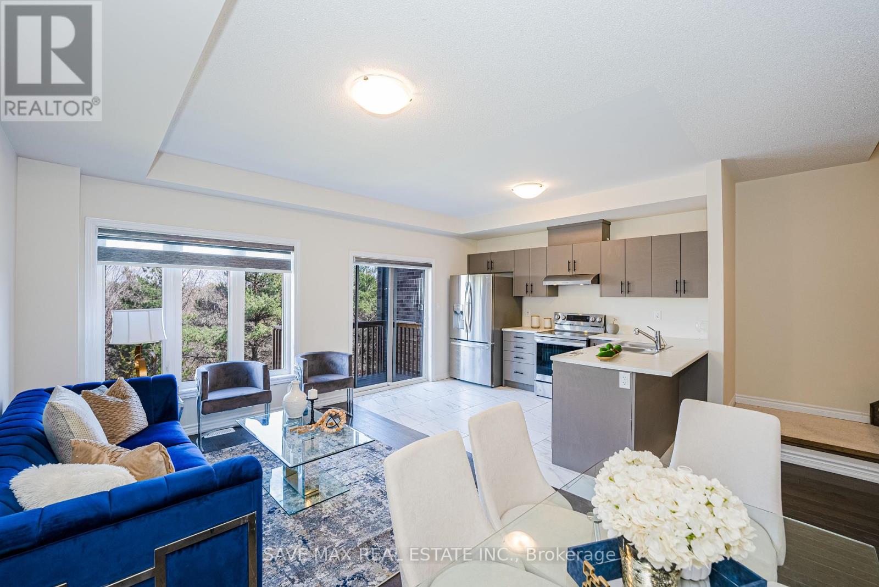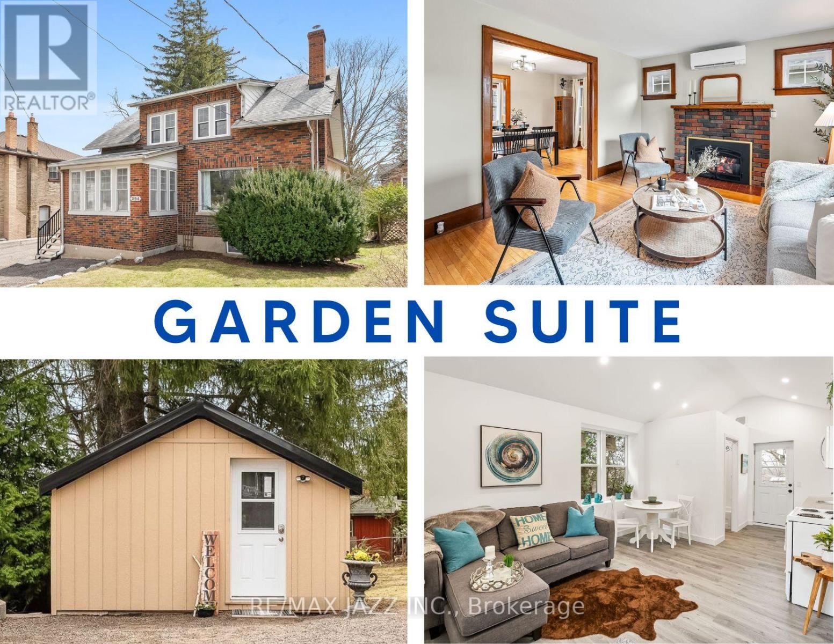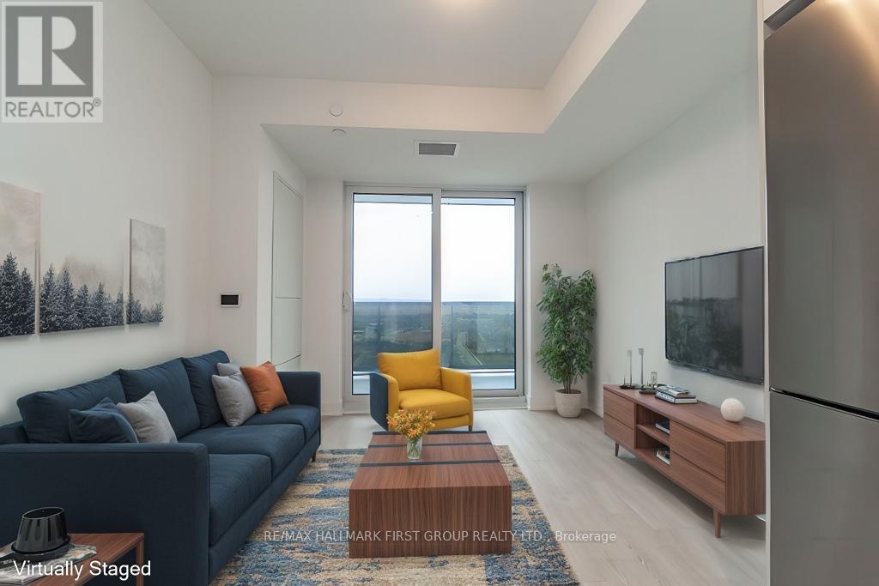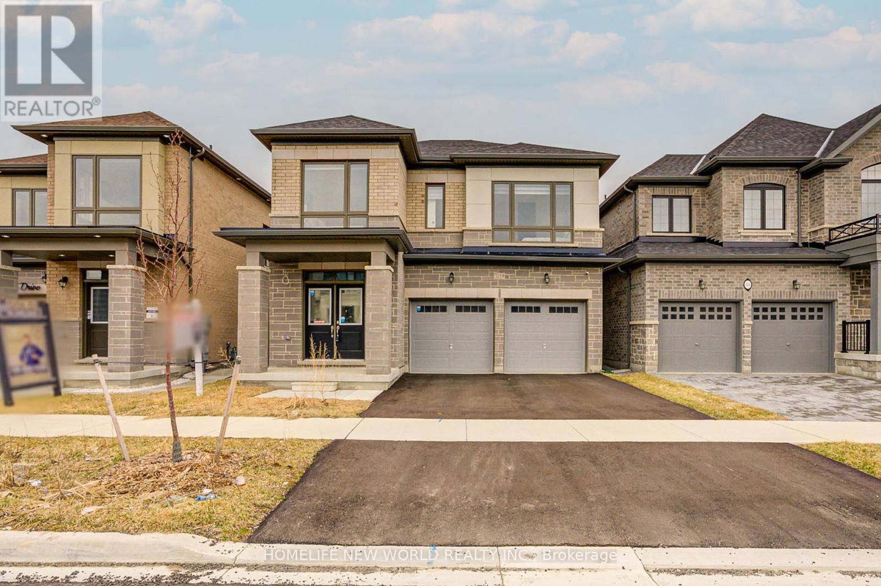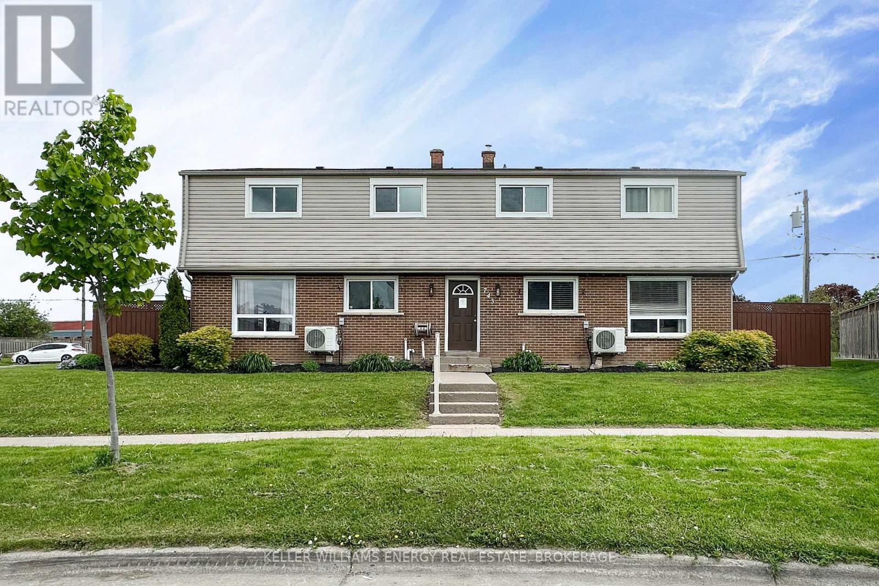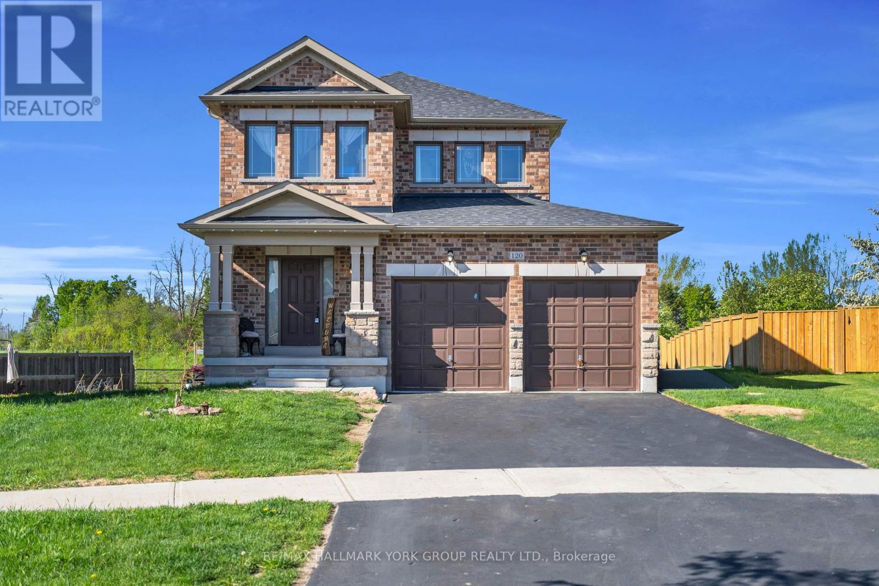39 O'shea Crescent
Ajax, Ontario
Welcome to 39 O'Shea Cres, Ajax. Absolutely stunning and immaculate 4 bedroom, 4 bathroom home offering over 3034 sq. ft. of luxurious living space on a premium and corner 63-ft lot with no side walk! Located in sought-after Nottingham with a stately, all-brick exterior. This Home Features 9' Feet Ceilings On Main Floor with Formal Living/Dining/Family Room. Formal Dining Room With an Elegant Coffered Ceiling and Pot Lights that Adds Timeless Sophistication to Every Meal. Hardwood Floors On Main Floor. Elegant Kitchen With Quartz Counter Tops & Stainless Steel Appliances. Living Room With High Ceiling. The Cozy Family Room with a Gas Fireplace Adds Warmth and Charm. A Spacious Walkout Leads to the Backyard with an extended deck and patio - perfect for entertaining.. Access To Home Thru Garage. On Upper Floor You Get 4 Huge Bedrooms. Master Bedrooms With Ensuite Bath & Huge Walk-in Closet. 2 Bedrooms Attached and accesed With Jack & Jill Bathroom. 2nd Master Bedroom With its own Ensuite Bath & Closet. Laundry Room On 2nd Floor With Rough-in For Plumbing by Builders. Basement Have Plenty Of Unfinished Space Waiting for Your Imagination to Finish Your Dream Way. 2 Car Garage With 4 Car Parkings on Driveway. Located Minutes From Top-Rated Schools, Parks, Shopping, and Major Highways (401, 407, 412), as Well as the Ajax GO Station this Move-in-ready home is perfect for growing families seeking comfort, privacy, and convenience. (id:61476)
384 Okanagan Path
Oshawa, Ontario
This newly built, A freehold townhome offers approximately 2,000 sqft across three levels, featuring 3 bedrooms and 3 bathrooms. On the first floor, you'll find access to the garage. A closet and a spacious family room with a large window, which converted into a 4th bedroom. The home has a double-door entry, allowing access from both the front and back. The second floor boasts an expansive great room with a 9-foot flat ceiling, a modern kitchen with ample space, and a walkout balcony. Upstairs, there are 3 well- appointed bedrooms, including a primary suite with an ensuite bathroom, a closet, and a large window. The second bedroom features a closet and large window. The property also comes with a Conveniently located near major highways, parks, major stores, and universities, this home is perfect for those seeking both comfort and accessibility. A better option with your buyer a First Time Home. (id:61476)
38 Senay Circle W
Clarington, Ontario
This townhouse is 2 story has a walk out Basement and is a RAVINE LOT, exquisite brand-new 3-bedroom, 3-bathroom townhome, nestled in the highly coveted Courtice community, offers over 1,500 square feet of elegant living space. Perfectly designed for those seeking contemporary finishes and a fresh, move-in ready home, this property blends modern style with exceptional comfort. The open-concept main floor is perfect for both everyday relaxation and hosting guests, while the upper level provides a serene sanctuary with a generously sized primary bedroom and two additional well-appointed bedrooms. Situated in a vibrant, family-friendly neighborhood just minutes from the 401 and a variety of local amenities, this home presents an incredible opportunity to own a stunning property in one of Courtice's most desirable areas. POTL Fees is $159.95/mo. Be the first to experience all the luxury and convenience this home has to offer! (id:61476)
6 Forestlane Way
Scugog, Ontario
Amazing new, never lived in 2 Storey home located in the new Holden Woods community by Cedar Oak Homes. Located across from a lush park and very close to the Hospital, minutes away from the Lake Scugog waterfront, marinas, Trent Severn Waterways, groceries, shopping, restaurants and the picturesque town of Port Perry. The Beech Model Elevation A is approximately 2531sqft. Perfect home for your growing family with large eat-in kitchen overlooking the great room and backyard. The great room includes direct vent gas fireplace with fixed glass pane. This homes exquisite design does not stop on the main floor, the primary bedroom has a huge 5-piece ensuite bathroom and his and hers walk-in closets. This home boasts 4 Bedroom, 2.5 Bathrooms. Hardwood Floors throughout main floor except for foyer and mud room. Smooth ceilings on the main with pot light and upgraded quartz countertops in the kitchen. 9 ceilings on ground floor & 8 ceilings on second floor, Raised Tray Ceiling in Primary Bedroom and 3 Piece rough-in at basement. No Sidewalk. (id:61476)
394 Queen Street
Scugog, Ontario
Super Charming 3 Bedroom + 2 Bathroom Home With a Separate 350 Sq Ft. Garden Suite in a Prime Port Perry Location! Tucked away on Queen St. It's a Quick 5 Minute Walk to Downtown Port Perry. All Brick Home offers a unique Blend of Comfort, Space & Convenience. Situated on a Generous 52' x 167' ft lot providing ample room for family living and plenty of outdoor space in a Fenced Backyard. Step inside & Discover the Gleaming Hardwood floors & hard wood trim throughout the main level. Accentuated by 8-ft ceilings, A cozy Gas Fireplace & Huge Windows that help create a bright, warm & Open atmosphere. Main Level Features a Huge Living Room & Dining Room and a Bonus Solarium Type room overlooking the Backyard. These generous living areas provide plenty of room to gather with family and friends. The Large Updated and Modern Kitchen is perfect for both cooking and entertaining. All New Kitchen Appliances. Laundry is on the main level. The Second Level features 3 Bedrooms and a Generous Sized Main Bathroom. The Overall Layout ensures comfort for the whole family. Basement is Separate and Super Clean. The large lot offers a prime opportunity to create your dream garden or additional outdoor living space. What truly sets this home apart is the separate Accessory Dwelling Unit (ADU) a completely self contained 350 sq ft. additional living unit that offers a variety of possibilities. Whether you're seeking a private guest suite, an office, or even rental income potential, this versatile space has its own entrance, 4-Piece Bathroom, Kitchenette, and Living Area. This Garden Suite has the best of everything. Spray Foam Insulation '25, New Wiring '25, New Plumbing '25, New Siding & Windows '24. Location is a Premium!! Easy access to shops, restaurants, parks, and the picturesque waterfront + The unique ADU, this home is a rare find in a sought-after community! Don't miss your chance to make this amazing property your own!! Currently no access to basement from main level (interior) (id:61476)
32 Goldeye Street
Whitby, Ontario
Very Bright Freehold Townhouse. Mattamy Built. 3 Bedrooms & 3 Washrooms Upgrade Standing Shower In the M B Room. Laminate Through Main Floor And Hallways. upgraded Oak Wood Stairs. Open Concept Layout. Upgraded In Kitchen Cabinets. Laundry On 2nd Floor. Minutes To highway 412 And 401. Close To Shopping, Banking, School & Much More. Property and dwelling being Sold As is, Where is. (id:61476)
2601 - 2545 Simcoe Street N
Oshawa, Ontario
Welcome To U.C. Tower 2 North Oshawas Newest Landmark!This Brand New, Never-Lived-In 1+1 Bed, 1 Bath Condo Offers Modern Finishes, A Spacious Layout, And Floor-To-Ceiling Windows With Stunning East-Facing Views. Enjoy A Sleek Kitchen With Quartz Counters, Stainless Steel Appliances, And Smart Home Features. The Large Primary Bedroom Has A Closet And Ensuite, While The Den Is Perfect For A Home Office Or Nursery.Step Out Onto Your 105 Sq Ft Balcony Or Take Advantage Of Luxury Amenities Including A Gym, Yoga Studio, Concierge, Terrace With BBQs, Games Room, And More.Just Steps To Durham College, Ontario Tech, Transit, Shopping, And Major Highways This One Truly Has It All! (id:61476)
217 Celina Street
Oshawa, Ontario
This charming semi-detached home in the heart of Oshawa offers the perfect blend of comfort and convenience. The house features one ground floor large bedroom and living area, spacious kitchen, and ample natural light throughout. The highlight of this property is two full washrooms and 3 bedrooms One large bedroom on main floor and two bedrooms on 2nd floor, windows(2019), central Ac(2018), the inviting backyard, perfect for relaxation and entertaining. Its prime location ensures quick access to the 401 highway, providing effortless commuting and proximity to local amenities, parks, and schools. This home is an ideal choice for anyone seeking a vibrant community with all the necessary conveniences at their doorstep. Potential for AirBnb to help contribute towards paying the mortgage. Plenty of free street parking available for visitors and guests, Current Owner Rents Space For $50 A Month. Rental Parking location, please see the last picture on MLS (id:61476)
1219 Plymouth Drive
Oshawa, Ontario
Welcome To Your Dream Home! This Absolutely Stunning Detached Luxury Home Located In North Oshawa Community With Wide Curb Appeal Bringing Ample Sunlight. Featuring 5 Bedrooms & 4 Baths, Luxury Zebra Blinds & 9Ft Ceiling Thru-Out. Main Flr Hardwood Flooring. Beautiful Designed Open Concept Kitchen With Walk-In Pantry, Huge Centre Island With Double Sink, Extended Height Upper Cabinets Dazzles With Quartz Backsplash & Quartz Countertops, SS Appliances: Range Hood, Glass Top Stove, Fridge & Dishwasher. Elegantly Designed Upstairs Layout With 5 Bedrooms Featuring Separate Attached Bathrooms For Large Families. Spacious Master Bedroom With Walk-In Closet & 6PCS Master Ensuite With Soaker Tub . Close To Durham College, UOIT, 407, 401, Major Shopping Centre & All Amenities. (id:61476)
804 Leslie Street
Cobourg, Ontario
Welcome to this charming townhouse in the heart of Cobourg! This cozy 2-bedroom, 3-bathroom home offers the perfect blend of comfort and convenience for your lifestyle.Step outside your door and discover the perfect mix of urban amenities and natural spaces. McMurdo Park is just a leisurely stroll away, providing a peaceful retreat for morning walks or afternoon picnics. When it's time to stock up on groceries, grocery stores are conveniently located within walking distance, making those last-minute dinner ingredients easily accessible.For commuters, the Cobourg train station is nearby, as well as the 401, offering hassle-free transportation options to connect you with the Greater Toronto Area and beyond. The location strikes an ideal balance between small-town charm and modern convenience.The thoughtful layout of this townhouse maximizes living space, with two comfortable bedrooms and three well-appointed bathrooms providing plenty of room for family life or hosting guests. The multiple bathrooms are a rare find in a townhouse, offering extra convenience for busy households.Whether you're a first-time homebuyer, downsizing, or looking for a smart investment property, this townhouse checks all the boxes. The low-maintenance lifestyle of townhouse living means more time enjoying the amenities of Cobourg and less time on home upkeep.Don't miss the opportunity to make this delightful townhouse your new home in one of Cobourg's most desirable neighbourhoods! (id:61476)
4 Units - 743 Cypress Avenue
Oshawa, Ontario
Amazing 4 plex investment opportunity on a premium sized lot! Two 2 bedroom units and two 3 bedroom units in a 2 storey townhome style each with full basements. Main central hallway access. Each unit has own private fenced patio area with convenient rear entry to parking - 7 total spots available. Tenants pay own utilities, hydro, gas and HWT rentals. All separately metered. 2 pc bathroom in unit 2 added. Unit 1 renovated in March of 2025 and currently vacant. Siding replaced 2017. Furnaces and AC 2017. All windows replaced in 2017 except for living room in unit 2. Upgraded electrical 2016. (id:61476)
120 Terry Clayton Avenue
Brock, Ontario
Here, It's Not Just About The Home It's About Building Roots In A Welcoming Community. Welcome To 120 Terry Clayton Ave! Built In 2019 And Tucked Away On A Massive Pie-Shaped Lot, This Home Backs Onto A Peaceful Ravine With Walking Trails And a Pond This Is A Rare Find In A Subdivision Setting! Inside, You'll Find 4+1 Bedrooms, 4 Bathrooms, Hardwood Floors, And 9' Ceilings That Elevate The Main Level. The Kitchen Features Upgraded Quartz Countertops, And The Open-Concept Dining Area Leads Walks Out To The Backyard - Making Indoor-Outdoor Living Easy! Enjoy Convenient Access To The Double Car Garage Directly From The Main Floor Laundry Room, Adding Functionality To Your Daily Routine.The Fully Finished Basement Functions As A Complete Nanny Or In-Law Suite With 1 Bedroom, A Modern 3-Piece Bath, And A Full Kitchen With Quartz Counters And Full Size Appliances - Perfect For Extended Family! All While Being Moments Away From Breathtaking Lake Simcoe Sunsets At The Beaverton Harbour, Where You Can Fish Off The Pier, Spend The Day At The Beach, Or Let The Kids Enjoy The Splash Pad And Playground. Afterwards, Head Into Town For Dinner Or Ice Cream At One Of Beaverton's Cozy Local Spots. (id:61476)



