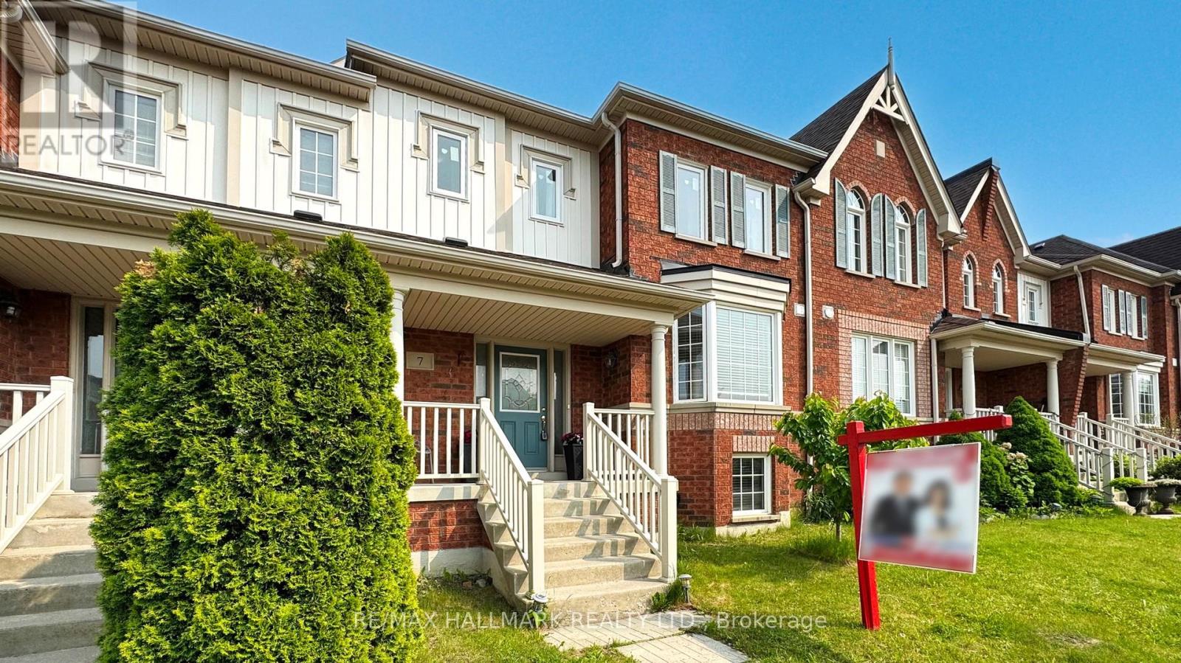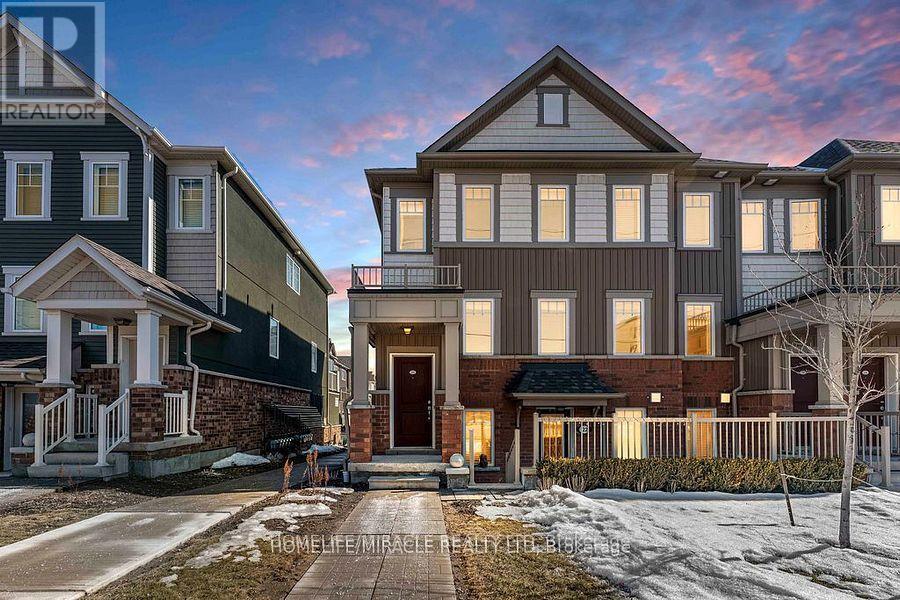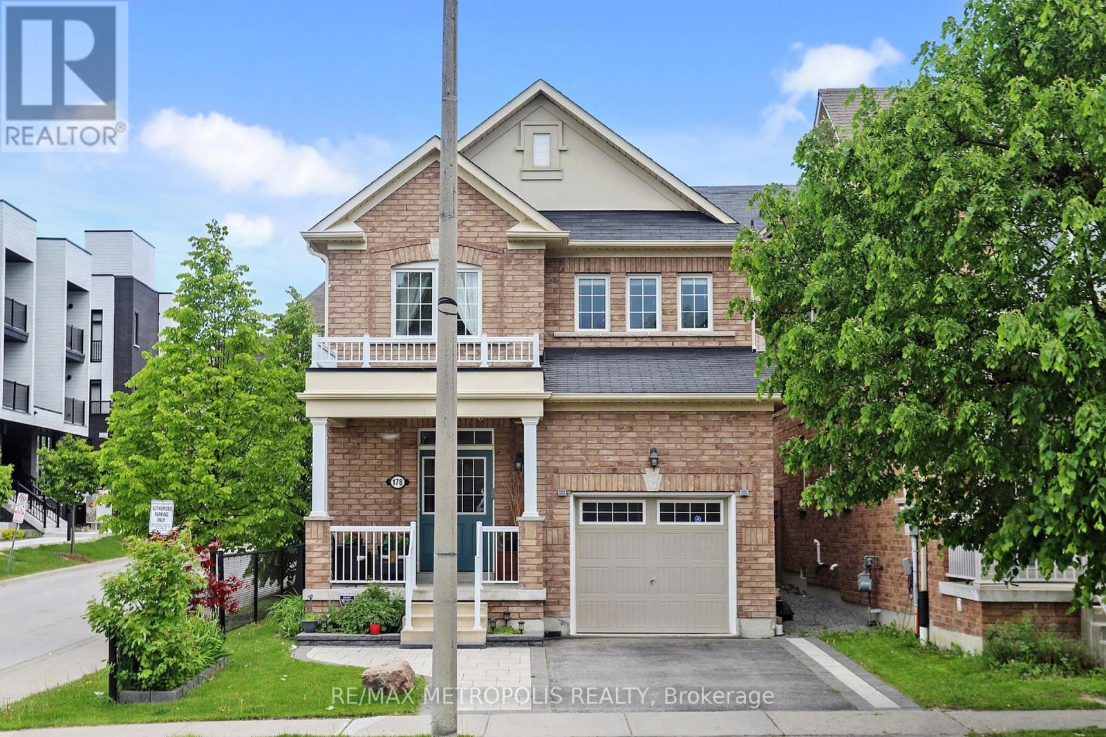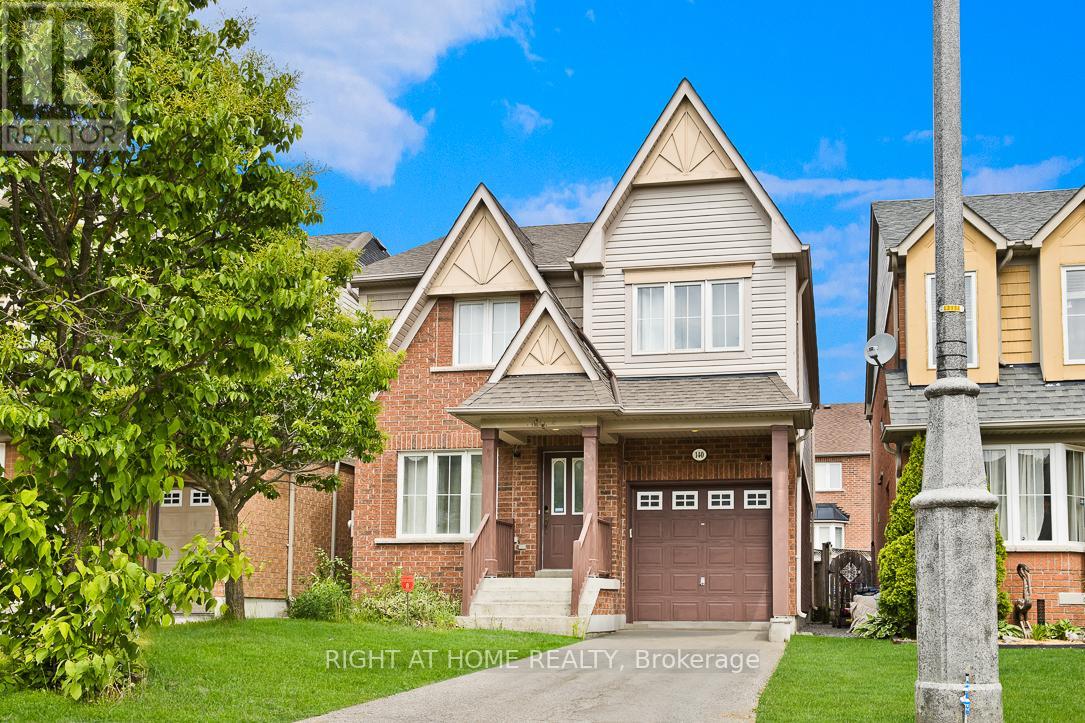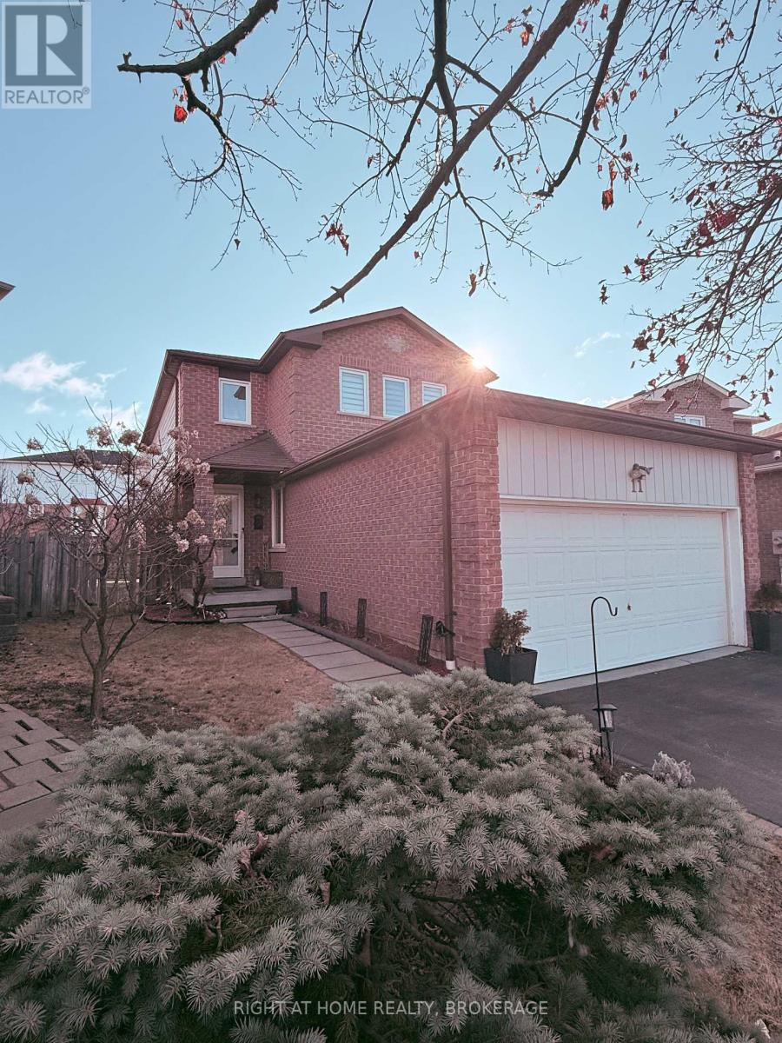7 Dollery Gate
Ajax, Ontario
Spacious Well Maintained 3 Bedroom 4 Washroom 2-Storey Freehold Townhome (1,622 sqft) In A Prime family oriented Northeast Ajax Location. A Gorgeous Open Concept Upgraded Gourmet Eat-In Kitchen With Large Pantry, Quartz Countertops, Back splash, Stainless Steels Appliances, Access to the garage and private backyard, Huge Family Room for bigger families and entertaining, Finished Basement with Media/Office room and Spacious Rec room With 3PC Bathroom. Nothing To Do But Move In And Enjoy. Parking space for 3 Cars .Walking Distance To Top Ranked Elementary & Secondary Schools (Catholic And Public), Walking Distance To Public Transit, Ajax Community Centre, Parks, Gym, Shopping, Highway 401 And Worship places. (id:61476)
18 Willoughby Place
Clarington, Ontario
Welcome to this elegant 4-bedroom, 5-bathroom full brick and stone exterior home, featuring a professionally finished basement with a walkout entrance. This executive residence is nestled in a private enclave near the Bowmanville Valley Conservation Area, offering the perfect blend of luxury, comfort, and convenience. This modern gem boasts 3,400 sq ft of fully upgraded living space, finished from top to bottom in a contemporary style. The main level features a spacious family room with a built-in fireplace, and a stunning kitchen equipped with stainless steel appliances, a center island with a breakfast bar, and a walkout to a large backyard ideal for family gatherings and summer BBQs. A gas line has already been installed on the deck for added convenience. A large balcony is also included as a special upgrade, adding to the home's unique charm and functionality. Upstairs, you' 11 find four well-appointed bedrooms, each with access to a full bathroom ensuring privacy and comfort for all family members and guests. The generously sized primary suite features his-and-hers closets and a luxurious 5-piece ensuite with double vanity and a spa-inspired soaker tub, perfect for unwinding after a long day. A built-in central vacuum system and second-floor laundry further enhance the home's functionality and convenience. The basement, approximately 600 sq ft, is finished by the builder and includes large windows, a 3-piece bathroom, and a walkout entrance via the garage offering excellent potential for additional living space or future customization. Enjoy the practicality of a double-car garage and a 4-car driveway with no sidewalk, providing ample parking. This home is conveniently located within a 5-minute walk to three schools, and just minutes' drive to the hospital, library, major retail stores, and Highways 401 and 407.While the market may be a little slow right now, a home like this won' t stay available for long. (id:61476)
121 - 2500 Hill Rise Court
Oshawa, Ontario
Welcome To This End Unit Condo Townhome With Good Natural Sunlight. Located Close To Durham College And Uoft, Just Minutes To The 407 East Extension, Access Built-In Garage. The Main Floor Offers A Large Open Concept Kitchen Island, Stainless Steel Appliances (Fridge Stove, Dish Washer), Large Windows And 2 Piece Bathroom, W/O To Patio. Upper Level Has Two Bedrooms, As Well As A Separate Laundry Room Which Includes A Stacked Washer And Dryer. Condo Fees $364.13/Month Covers Snow Removal, Grass maintenance, Window Cleaning, Garbage P/U. Managed By Condo Corp. Buyer/Buyer's Agent Has To Verify Measurement (id:61476)
1534 Silver Spruce Drive N
Pickering, Ontario
There is absolutely nothing to do here but move in! Exceptional executive home in desirable area of north Pickering situated on a reverse pie shaped lot with 73 foot frontage. Located within the catchment zone for William Dunbar Public School which has been ranked one of the best elementary schools in Pickering. This home was built by the reputable builder "John Boddy" in the Forestbrook community and is the perfect home for a growing family. The main floor features a separate living, family and dining spaces as well as a lovely upgraded kitchen with granite countertops and a walkout to the large backyard deck and hot tub. Four large bedrooms upstairs as well as a loft area, plus a designated office space. Master bedroom has a walk in closet and a five piece ensuite with soaker tub and separate shower. There is a finished basement basement apartment that is ready for tenants or in-laws. The current owners have lovingly cared for this home for 27 years. Recent upgrades include new flooring throughout main and second floor (2025), all brand new triple pane windows (2023), freshly painted throughout (2025). The furnace and air conditioner are newer (2020). Photos of the basement have been virtually staged. (id:61476)
815 Ormond Drive
Oshawa, Ontario
Location! Location!! Bright And Spacious 4 Bedroom Family Home In Samac Community In North Oshawa. Well Maintained. Fully Hardwood Floor House. Master Bedroom With W/I Closet, 4 Pcs Ensuite, Stainless Steels Appliances, Eat In Kitchen. Large Backyard. Family Room With Fireplace. Main Floor Laundry. Close To All Amenities, Schools, Park, Public Transit and 407 And More.... (id:61476)
67 Scott Street
Whitby, Ontario
This one-of-a-kind custom home offers over 8,000 sq ft of luxurious living space, thoughtfully designed with the finest finishes and unmatched attention to detail. Featuring two kitchens including a gourmet chefs kitchen with a 48" range, 36" cooktop, and a separate prep kitchen this residence is built for both elegance and entertaining. Soaring 11 ft ceilings on the main floor and 10 ft on the second create a grand, airy ambiance throughout. Highlights include a 7.1 surround sound theatre room, glass-walled gym, heated basement floors, private elevator, spacious ensuite baths, and an exterior clad in Indiana limestone with precast accents. The backyard is professionally landscaped and offers multiple patios for outdoor entertaining, along with a full-size basketball court perfect for luxury living both inside and out. (id:61476)
5 Woodbine Place E
Oshawa, Ontario
Welcome to 5 Woodbine Place! This beautifully renovated home boasts high-end finishes and a spacious, open layout perfect for modern living. With generous bedrooms and 3 stylish bathrooms, this home combines comfort and elegance. Enjoy brand-new, top-quality appliances and the convenience of main-floor laundry. The bright, open-concept breakfast area opens to the yard, and the cozy family room-featuring a gas fireplace and hardwood floors throughout-connects seamlessly to a large, functional kitchen. The master suite offers a spacious walk-in closet and a luxurious 4 piece ensuite. Large windows throughout fill every corner of this inviting home with natural light. Ideally located in the desirable Windfields Farm neighbourhood, this property is steps from schools, parks, and shopping in North Oshawa, with quick access to Highways 401 and 407. Close to all amenities, including Costco, Home Depot, major grocery stores, and college, this home is perfect for families and commuters alike. (id:61476)
178 Angus Drive
Ajax, Ontario
Welcome to 178 Angus Drive, Ajax Bright, Stylish & Perfectly Located!Step into this beautifully maintained corner-lot home where natural light floods every room, creating a warm and inviting atmosphere. With all hardwood flooring throughout, this residence offers a seamless blend of elegance and comfort from top to bottom.The thoughtfully designed layout provides ample space for both everyday living and entertaining, while the abundance of windows ensures every corner is filled with sunshine. With a rough-in ready for a stove in the basement that can be easily convert to a kitchen. Located on a premium corner lot, you'll enjoy enhanced privacy and curb appeal.Tucked in a quiet, family-friendly neighborhood, this home is just minutes from Highway 401, making commuting a breeze. You'll also love the proximity to parks, schools, shopping, and essential amenities everything you need is right at your doorstep. 178 Angus Drive isnt just a house its a place to call home. (id:61476)
140 Norland Circle
Oshawa, Ontario
Bright & Spacious 4BR+3WR single detached home. Tribute-Built In Norland Circle Enclave Of Windfields Community, Room in the main gives you options for BR, Office room, etc Newly renovated main floor and the staircase. Don't Miss Out On This Meticulously Maintained Home With Spacious Layout, Generous Bedrooms, Kitchen with Eat-In Area, Walk-Out To Yard. Generous Master Bedroom With Double Doors, Walk-In Closet, 4-Pc Ensuite With Large Soaker Tub & Separate Shower. Walking distance to UOIT, Subway, HWY 407, Banks, Mall & many other Amenities. (id:61476)
117 Sleepy Hollow Place
Whitby, Ontario
Presenting this exquisite property nestled in one of Whitby's most prestigious and sought-after neighborhoods. This pristine home showcases exceptional craftsmanship, featuring meticulously updated design elements, custom maple cabinetry, elegant baseboards, and thoughtfully curated upgrades that enhance its overall allure. Upon entry, you are welcomed by gleaming porcelain tiles, rich hardwood floors, and soaring10-ft smooth ceilings, beautifully illuminated by pot lights and stylish fixtures. The open-concept layout creates an expansive and inviting atmosphere, perfect for modern living. The kitchen is a culinary masterpiece, designed for both function and style. It boasts high-end custom stainless steel appliances, a quartz countertop and backsplash, a convenient pot filler, and bespoke cabinetry. The grand island serves as a stunning centerpiece, ideal for entertaining and family gatherings. Step outside to a spacious private deck, perfect for summer enjoyment and social gatherings. The main-floor laundry room provides direct access to the upgraded garage, which features epoxy flooring, painted walls, pot lights, and a remote garage opener adding both convenience and additional functional space. Ascending the elegant oak staircase with wrought iron pickets, you are greeted by an open loft that offers versatile living space and access to a sizable balcony an ideal retreat to enjoy breathtaking sunsets. The generously sized bedrooms feature large closets and oversized windows, providing ample natural light. The fully finished basement, legally completed with city permits, offers a separate entrance and serves as an excellent income-generating opportunity. Whether used for extended family accommodations or rental purposes, this space adds immense value and versatility to the home. A true gem in Whitby, this property seamlessly blends luxury, functionality, and investment potential ready to welcome its next proud owner! (id:61476)
11 Eberlee Court
Whitby, Ontario
OFFERS WELCOME ANYTIME "" Fully renovated from bottom to the top. Lovely bright and Spacious, Blue Grass Meadow Home Just conveniently located on Family friendly Cul-de-sac ,Four plus One Bed. This Beautiful Home , Offers Over 2000 sq Ft of Excellent Living. Grand Floor Features, Family room w/gas Fireplace and a Family sized eat=in Kitchen with W/O to 24/12 ft Sundeck. Large Master br W/ 4 pc Bath ,Fully finish Basement with One bed. Apartment with 3 pc /bathroom. Excellent location To Enjoy the Outdoors, Just 10 min drive to Lakefront Park >Minutes to Hwy 401, Schools .Transit ,Shopping, & More. The prime location of this property makes it truly unique! Everything you need is within reach, including a mall, elementary and high schools, Durham College, and quick access to the highway. This home also features a spacious backyard with a beautiful deck perfect for relaxation or entertaining. ** This is a linked property.** (id:61476)
1397 Coral Springs Path
Oshawa, Ontario
Introducing this stunning 3-story, 3-bedroom, 3-bathroom townhome, nestled in one of Oshawa's most desirable neighborhoods. Boasting approximately 1,600 sq. ft. of meticulously designed living space, this home is flooded with natural light. The main floor boasts impressive 9-ft ceilings and a spacious, open-concept layout, highlighted by a large, modern kitchen with premium quartz countertops, stainless steel appliances, and a generous-sized living room ideal for both relaxation and entertaining. The master suite is a true retreat, featuring a private ensuite and a spacious walk-in closet, while two additional well-appointed bedrooms offer plenty of room for family or guests. The fully finished walkout rec room on the lower level provides a flexible space for recreation, entertainment, or a quiet retreat. Ideally located just minutes from major retailers such as Home Depot, Walmart, Best Buy, and SmartCentres, as well as dining, recreational facilities, schools, parks, public transit, and Harmony Terminal, this home offers unmatched convenience. With easy access to Hwy 407/401, your commute will be a breeze. Don't miss the opportunity to own this beautifully designed, modern townhome! (id:61476)


