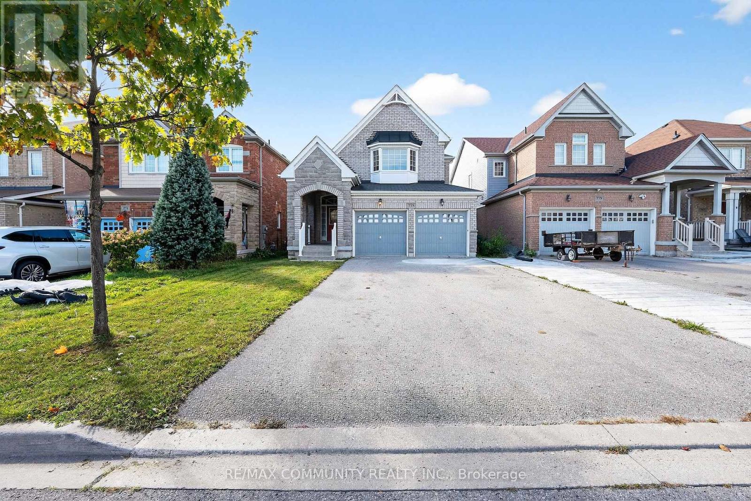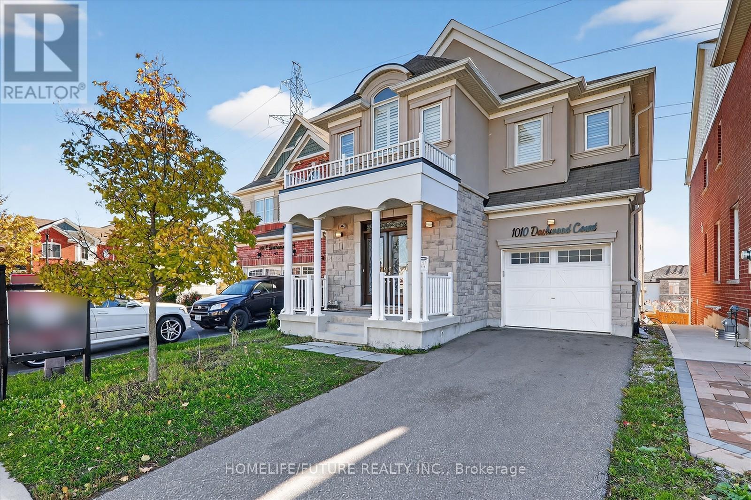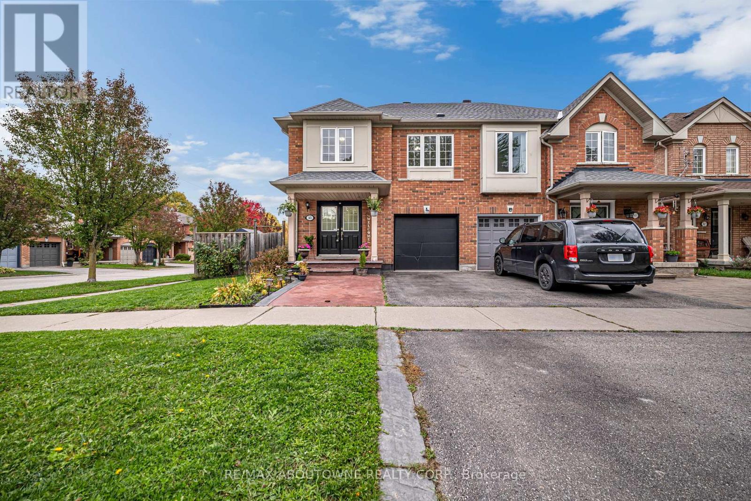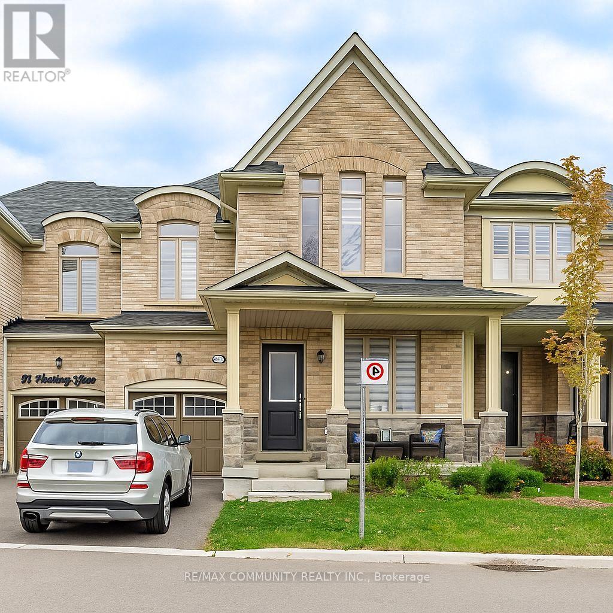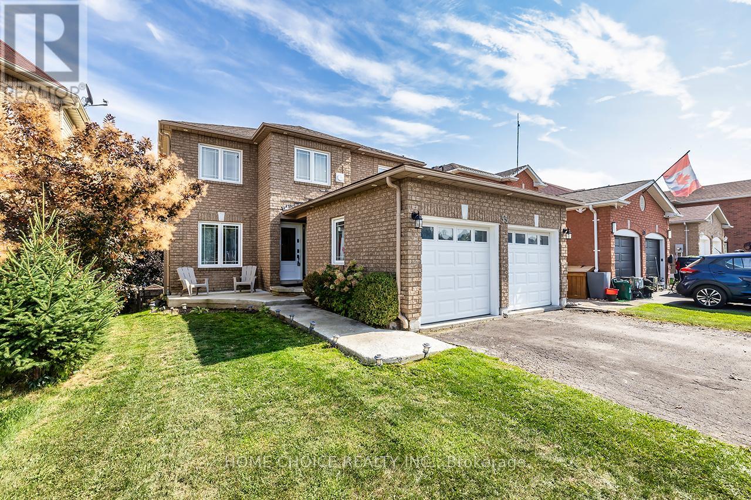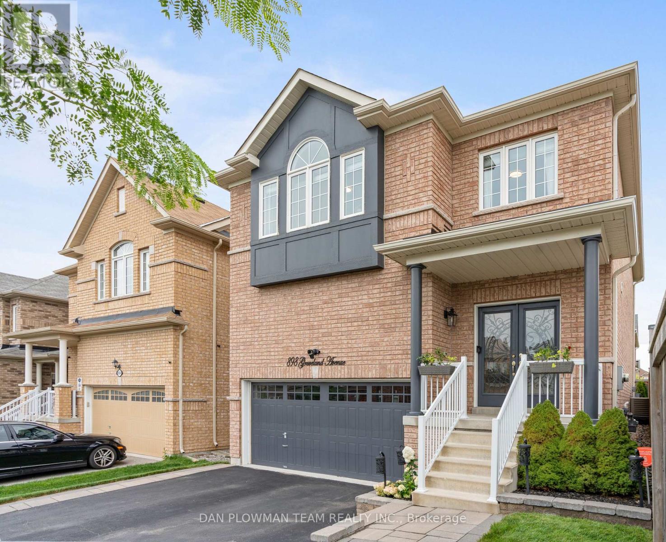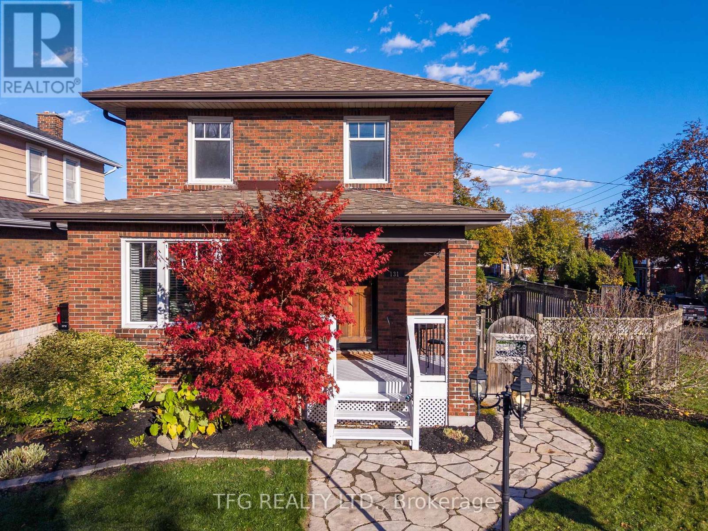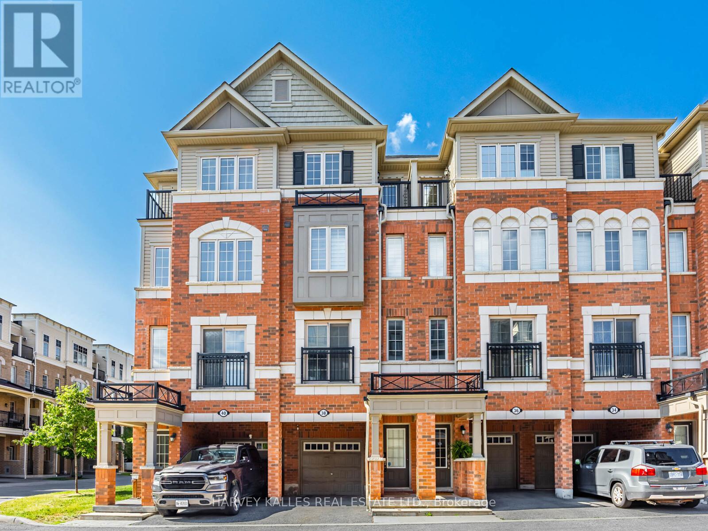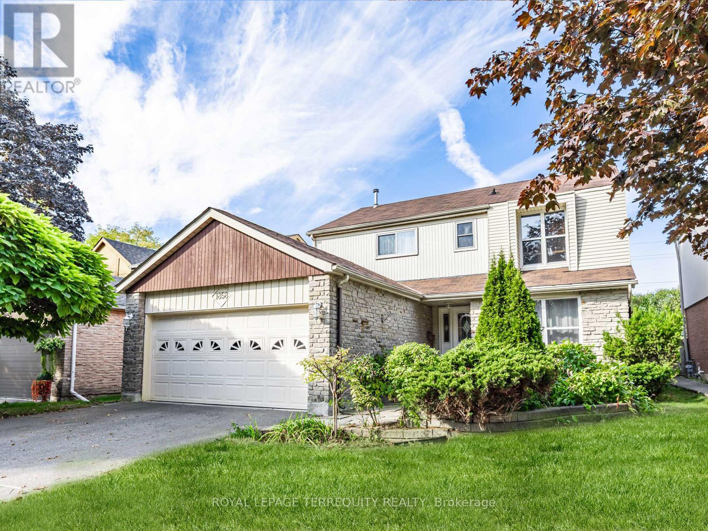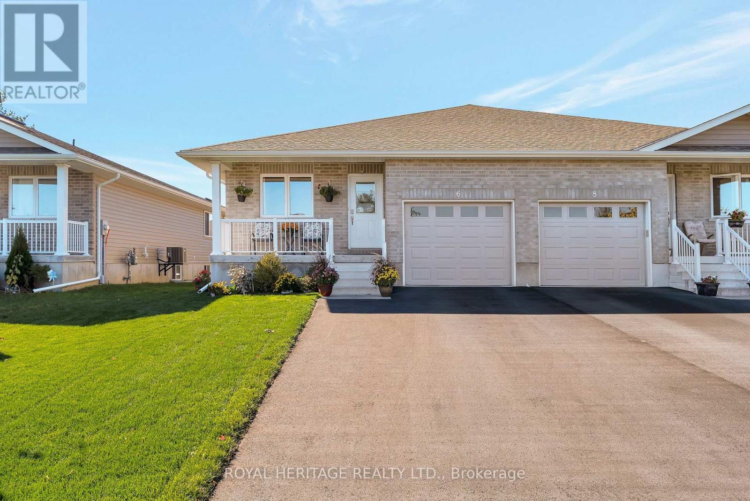775 Mccue Drive
Oshawa, Ontario
Location! Location! Location! Discover this beautiful 4-bedroom, 3-washroom detached home nestled in the heart of North Oshawa's sought-after Taunton community. Situated on a quiet, family-friendly street, this home offers a bright, modern, and carpet-free design that's perfect for growing families. Step inside to find an inviting open-concept main floor featuring a spacious living/dining area and a modern kitchen with stainless steel appliances and walk-out to the backyard. The upper level offers four generous bedrooms, including a primary suite with walk-in closet and 4-pc ensuite. The unspoiled walk-out basement with large windows provides endless potential . Located minutes from top-rated schools, parks, shopping centers, Durham College, Ontario Tech University, and Highway 407, & 401 this home offers the perfect blend of comfort, convenience, and community living. (id:61476)
28 Upland Drive
Whitby, Ontario
4 bedroom detached house. BASEMENT :: living/dining/kitchen/washroom/laundry/separate entrance. MAIN FLOOR :: living/dining/kitchen with centre island/family area/fire place/2-pc washroom/laundry/entrance from garage/walk out to deck from kitchen/ pot lights/hardwood floor. SECOND FLOOR:: hardwood floor/4 bedrooms/3 washrooms/big master bedroom with 4 pc ensuite washroom/walking closet. Newer furnace & Ac (2021). Great location = easy access to hwy 401, short walk to public transit, shops on Dundas & Thickson. (id:61476)
1010 Dashwood Court
Pickering, Ontario
Welcome To 1010 Dashwood Crt, Pickering, This Absolutely Stunning Sun Filled, Bright & Spacious Approx 2200 Sq.Ft 4+1 Bedrooms, 4 Washrooms Detached 2-Storey Prestigious Home W/Walk-Out Finished Basement Backs On The Ravine In A Quiet Family-Friendly Neighborhood, Unbelievable Property Absolute Show Stopper! From The Moment You Open The Front Door, Lots Of Upgrades Includes Gas F/P In Family Rm Upgraded Kitchen, Oak Stairs, Hardwood T/O. Led Pot Lights In Living/Dining Room & Family Room , Double Door Entrance, The Kitchen Boasts Granite Countertops/Backsplash, And Quality Stainless Steel Appliances, While The Breakfast Area Opens To An W/O To Raised Deck Overlooking Premium Ravine, Primary Bdrm Features 2 W/I Closet And 5 Pc Ensuite And Spacious Finished 1 Bedroom Walk-Out Basement With Kitchen & Full Bathroom, Rental Possibility To Generate Extra Rental Income, Family Oriented Neighbourhood And Conveniently Located Just Minutes From Highway 407 & 401, Parks, Schools,Grocery Stores, Banks, Retail Plaza's & Much More!! Don't Miss Out On This Gorgeous Home, It Won't Last!!! (id:61476)
303 Porte Road
Ajax, Ontario
Welcome to this Beautifully Updated 4-Bedroom, 4-Bath Semi-Detached Home on a Premium Corner Lot in Sought-After South Ajax!This stunning property offers the perfect blend of modern style, functional design, and quality upgrades throughout. Nestled in a family-friendly neighborhood close to parks, trails, schools, and transit, this home truly checks all the boxes.The main floor features a bright, open-concept layout with new pot lights and smooth ceilings (popcorn removed), creating an elegant and contemporary feel. The gourmet kitchen has been completely remodeled, showcasing new quartz countertops, a new sink and faucet, and stainless steel appliances-all under warranty. The fridge includes a water line for filtered water and ice, adding convenience and style. The spacious family room features new laminate flooring and opens to a large backyard deck-recently sanded and painted-ideal for outdoor dining and entertaining.Upstairs, you'll find four spacious bedrooms, including a primary suite with a 4-piece ensuite featuring a new light fixture and a large walk-in closet. The second-level laundry room and an additional 4-piece bath make daily living convenient for the entire family.The finished basement with a separate entrance adds incredible flexibility, complete with two bedrooms, a full kitchen, and a cozy living area-perfect for in-law living, guests, or rental income potential.This home has seen numerous recent upgrades for comfort and efficiency: new furnace, new A/C, smart home thermostat, new garage door, freshly painted garage trim, keypad entry system, built-in garage shelving, new shed with patio stone foundation, new garden beds, attic and garage ceiling insulation, and a new roof. Even the front yard landscaping has been refreshed with perennial plantings for low-maintenance curb appeal. (id:61476)
49 Hickling Lane
Ajax, Ontario
Welcome to 49 Hickling Lane, Ajax - a beautifully upgraded 3 Year Old 3-bedroom, 4-bathroom home backing onto a peaceful ravine with no neighbours behind. Enjoy a bright open-concept main floor with 9' ceilings, laminate flooring, upgraded light fixtures, and large windows offering serene nature views. The modern kitchen features quartz countertops, stainless steel appliances, upgraded cabinetry, and an extended island---perfect for everyday living and entertaining. The spacious primary bedroom includes a walk-in closet and a spa-like ensuite with a glass shower and double vanity. The finished walk-out basement provides flexible space for a home office, rec room, or future in-law setup, leading directly to a private backyard overlooking lush greenery. Located close to great schools, parks, shopping, and transit---this home offers privacy, style, and comfort in a family-friendly neighbourhood. (id:61476)
55 Apple Blossom Boulevard
Clarington, Ontario
Discover your dream home in Bowmanville! This stunning house offers a perfect blend of comfort and style, with modern finishes and spacious layouts ideal for families. Enjoy the convenience of nearby amenities, schools, and parks. It's more than just a house; it's a place to create lasting memories. Don't miss outif you're reading this, it's still available! Welcome to this beautiful home for sale in Bowmanville! This stunning property boasts a spacious layout perfect for family living and entertaining. With modern finishes and ample natural light, this home offers a warm and inviting atmosphere. The outdoor space is equally impressive, featuring a well-maintained yard and a lovely deck for relaxation. Don't miss the opportunity to own this gem in a desirable neighborhood. This property offers comfortable and stylish living. Renovated Family Home in Prime Bowmanville Neighborhood. 4+2 Bedroom, 4 washrooms, Brick Home 2116 Sq ft, 2 kitchen, New front door and front windows 2022, Main floor features 3 rooms in total including spacious guest room, living room and dining room plus good size wide kitchen, patio door with Large Deck along with 14x10 Gazebo 2023,4 Bedroom on 2nd floor with 2 full washroom, including,3 decent size bedroom+1 master bedroom with walk in closet and ensuite washroom including jacuzzi and standing shower with double sink vanity(2024), brand new stairs 2023, laundry room on main, laundry room in basement, furnace room separate and Walk Out Basement (was rented out for $1800/month plus utilities-now vacant) new flooring(basement) February 2025. Walk Out to Deck from Sun-Filled Kitchen. Huge Master Bedroom, Dressing Room and Ensuite. In-Law Suite with Separate Entrance and Second Kitchen. Walk To Parks and Schools, 5 mins drive to the Darlington Beach, Roof 2018. Garage Doors 2019, New Deck 2020, Patio Door 2019. (id:61476)
898 Groveland Avenue
Oshawa, Ontario
Make This Gorgeous Home Yours!!! 4 Beds, 3 Baths, 2nd Floor Laundry, Quiet Family Neighbourhood Walking Distance To Schools, Parks, Shopping And So Much More! This Home Is Perfect For Your Family Offering A Beautiful Open Concept Main Floor Living For The Whole Family. Gas Fireplace Creates A Cozy Environment In The Winter, Eat-In Kitchen (Brand New Dishwasher) Leads To The Gorgeous Landscaped Backyard With Gazebo For Enjoying The Nights, Garage Entry For Functional Access To The Home In The Winter Weather. Upstairs You Will Find The Primary Bedroom With 5-Piece Ensuite And His & Her Closets.The Other 3 Bedrooms Are Great Size For The Growing Family. All This And The Convenience Of 2nd Floor Laundry. Make This Home Yours Today!! (id:61476)
131 Roxborough Avenue
Oshawa, Ontario
This beautifully maintained two-storey brick home perfectly blends timeless character with modern comfort and style. Situated in one of Oshawa's most desirable central neighbourhoods, this property is filled with warmth, natural light, and positive energy throughout. The inviting main level features an open and airy layout that flows effortlessly for both family living and entertaining. The fully finished basement offers a separate entrance, a versatile recreation room or children's area, and a full three-piece bathroom - ideal for guests or additional family space. Step outside to your incredible two-tiered deck, perfect for gatherings, barbecues, or simply relaxing outdoors. The spacious corner lot still provides plenty of outdoor room for a garden and space for children to play. The showpiece of the property is the brand new, insulated and heated detached garage (21 feet by 21 feet), fully outfitted with a home gym, golf simulator, cold plunge, and dedicated storage room. It is the ultimate space for relaxation, recreation, and inspiration. Upstairs you will find three bright and comfortable bedrooms, offering ample room for a growing family. Pride of ownership shines throughout this home, showcasing a perfect balance of old-world charm and modern lifestyle. Do not miss this opportunity to own a truly special property in the heart of Oshawa - where character, comfort, and quality come together beautifully. (id:61476)
38 Glenstal Path
Oshawa, Ontario
Location! Location! Location! Situated In A Fast Growing Community In Northern Oshawa. Located Near UOIT & Durham College. Brand New Establishments, Food, & Shopping Options Being Built Just Steps Away! Open Concept Combines Living, Dining, & Kitchen. Bright & Cozy With Large Windows Throughout Inviting Natural Light In. Amazing Space For A Family, First Time Home Buyers & Investors! Footsteps Away From Public Transit. Short Minutes Away From 407. Primary Bedroom Is A Spa-Like Retreat! 4pc Ensuite With A Soaker Tub & Long Sink Counter. Double Closets & A Private Walk-out Balcony For Fresh Air. 2nd & 3rd Bedrooms Perfect For Additional Room, Guest Suites Or Office With Large Windows & Closets. Laundry Room With Sink Conveniently Situated On The Second Floor. Walk-out To An Open Backyard Perfect For BBQs, Entertaining Or Winding Down. Visitor Parking. Find Everything You Need Just Steps Away! Costco, Restaurants, Coffee Shops, & Many More In The Area! (id:61476)
301 - 250 Finch Avenue
Pickering, Ontario
Welcome to this end unit freehold townhouse in the highly sought after Rouge Park community, built by Icon Homes. open concept living space, this 3 Bedroom home is designed with modern elegance and stylish finishes throughout. Bright and spacious principal rooms are filled with natural light, featuring a grand open layout perfect for entertaining and comfortable family living. Enjoy a modern kitchen with quartz countertops, breakfast/dining area with walkout to a large balcony, and combined living and dining room enhanced with pot lights and Windows. Upstairs laundry room adds everyday convenience. The primary suite offers a walk in closet a 4pc ensuite with sliding glass door bathtub, while the guest bathroom also features a sliding glass door bathtub. Direct access to a 2-car garage from the ground floor with an accent wall in large office space with closet. Located close to highly rated schools (Elizabeth B. Phin P.S.), parks, trails, shops, and with easy access to Hwy 401/407. (id:61476)
1858 Shadybrook Drive
Pickering, Ontario
Welcome to this spacious detached two story 4-bedroom, 4-bathroom home offering 2,329 square feet of bright, freshly painted living space on a premium 45 x 150 ft. lot in family-friendly Amberlea neighbourhood. This property boasts finished basement , double-car garage with direct access through a heated pine mudroom, a long driveway that accommodates up to four additional vehicles, Large principal rooms , large family kitchen, a separate living room, a westerly facing large sun-filled family room with a cozy fireplace and a walk out to a large cedar deck (2021) a gazebo and an extended backyard with a shed that is perfect for entertaining or relaxing. Recent upgrades include new roof (2021), new HVAC system (2021 all owned no rental contracts ), new above grade laminate flooring (2025), perfect location with a quick access to Highway 401, minutes to go station, nearby shopping, and top-rated schools, this home offers the perfect blend of style, convenience, and comfort for today's busy families. (id:61476)
6 Cassidey Drive
Brighton, Ontario
MOTIVATED SELLER! Welcome / Bienvenue to 6 Cassidey Drive in the beautiful Municipality of Brighton. This well-maintained home, inside and out, is located in a quiet neighbourhood close to all amenities and Presqu'ile Park. Move-in ready, it offers a welcoming open-concept main floor featuring a spacious kitchen with abundant counter space and storage. The primary bedroom includes a 3-piece ensuite and walk-in closet, while a second bedroom and 4-piece bath provide additional comfort. The conveniently located main-floor laundry adds to the home's practicality. Just off the kitchen, you'll find two storage closets-one ideal for linens and the other easily transformed into a fantastic pantry if desired. As you head toward the basement, you'll pass garage access and a large entrance closet. The finished lower level includes two additional bedrooms, a 3-piece bathroom, a large recreation room, and a utility room offering even more storage. The current owner worked with the builder to add extra pot lights and updated the home with fresh, warm colours throughout. Outside, the pride of ownership is evident-the lush lawn is meticulously cared for, the foundation has been parged, the deck repainted, and blinds have been added to the pergola for additional comfort and privacy. The current owner has completely finished the garage with drywall and paint, added overhead storage, and installed a floor drain, perfect for those winter days when you park inside. Everything has already been done for you. (id:61476)


