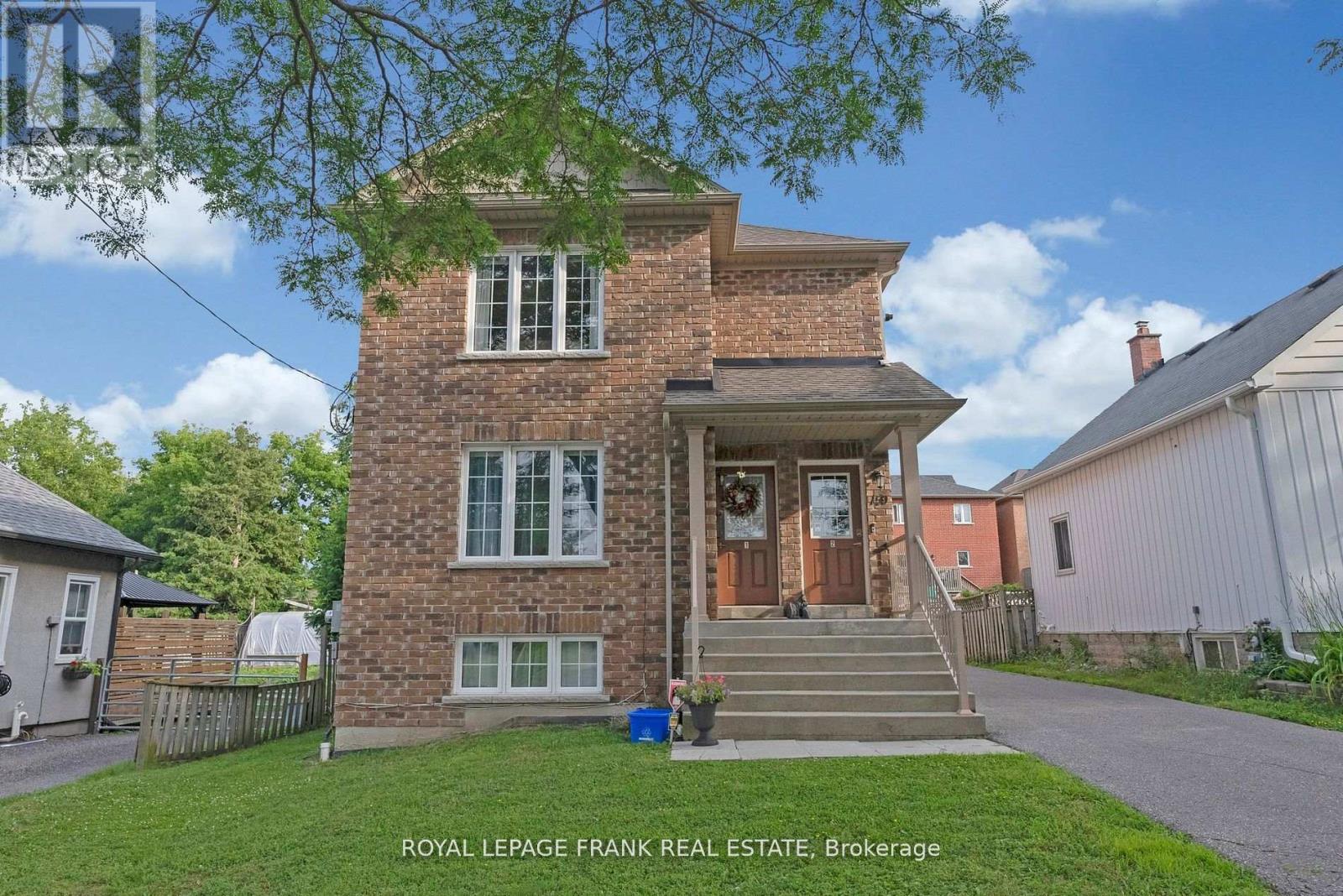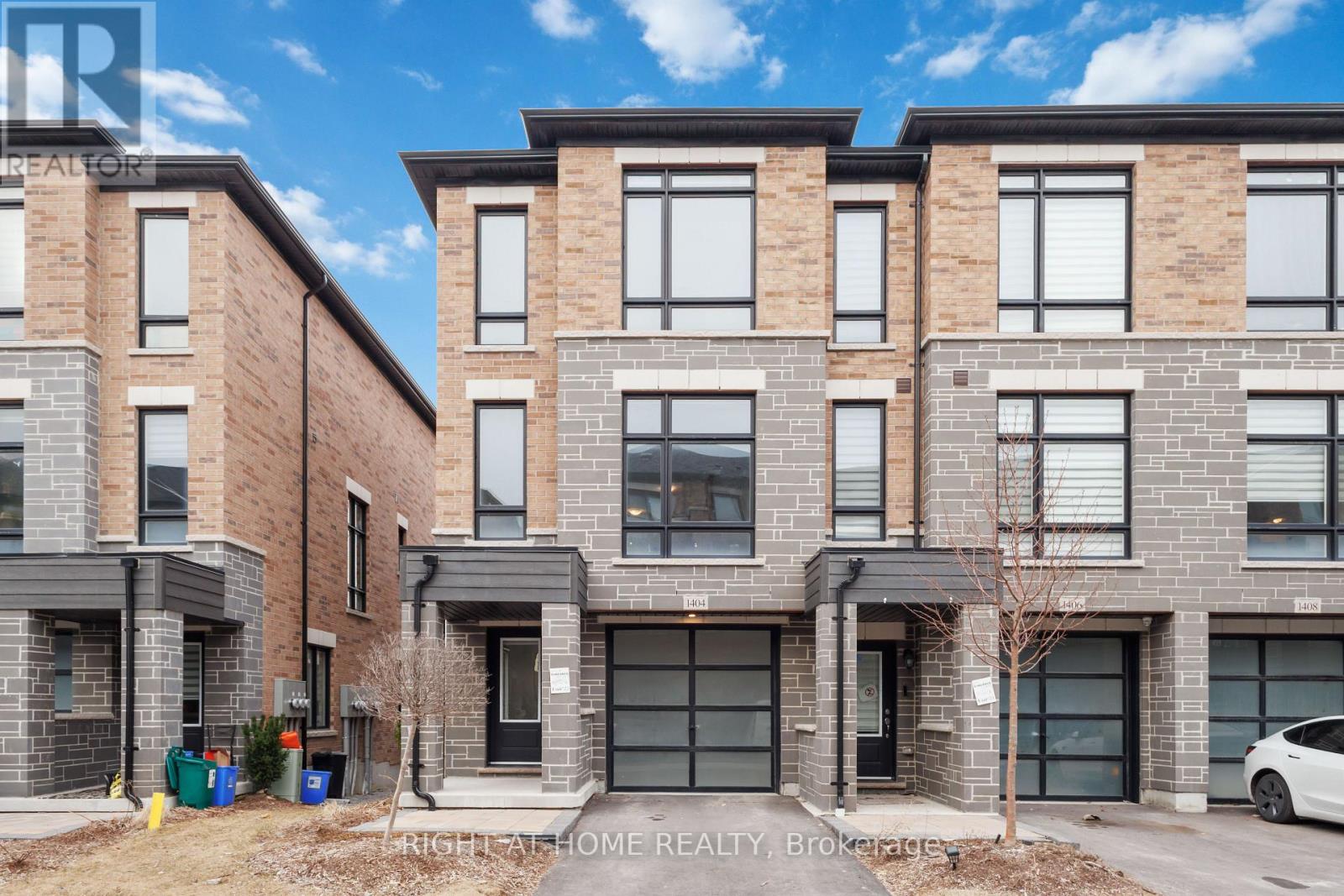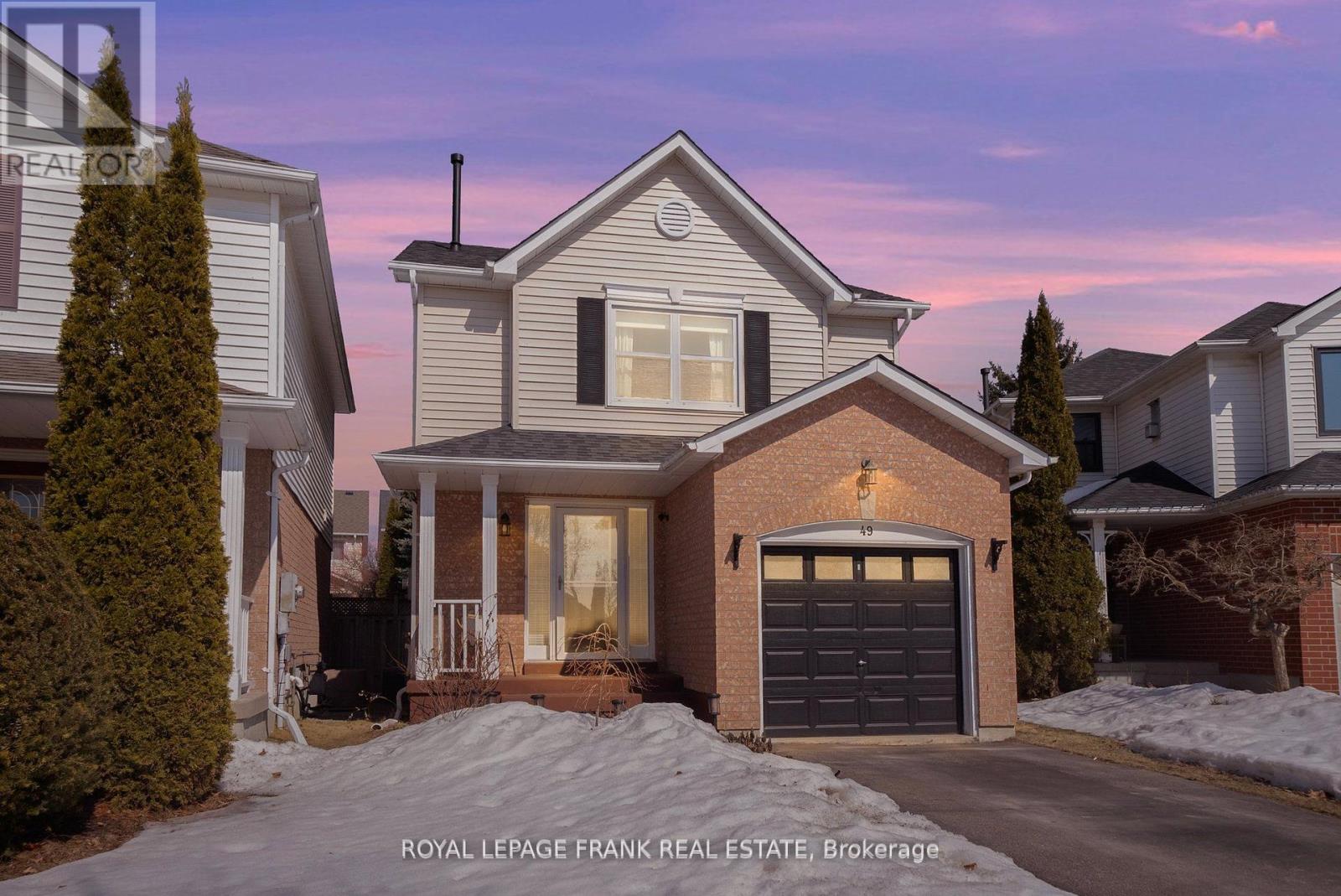159 Tresane Street
Oshawa, Ontario
Well maintained triplex on a quiet residential street built in 2015. Offers a great investment opportunity, close to all amenities, public transportation and Hwy 401. Each unit is self contained, has its own hydro, & gas meter. All units have their own ensuite laundry. This is a turn key investment with nothing to do but collect rental income with little maintenance. Tenants pay for Hydro, Gas & Hot Water Rental Tank. (id:61476)
154 Munroe Street
Cobourg, Ontario
Welcome Home! A beautiful, Solid Built Brick 2-storey. Come see this contemporary 3BR 2Bath well-updated Home in a superb location. Established neighbourhood near schools, playground & park. Walk to Grocery stores, the Gym, & VIA Station for commuters or day-trippers. The Beach, Marina & Downtown Tourist district is a 1.5 km stroll away. You will appreciate the open, airy, light-filled & stylish main floor & fantastic layout on a large fenced lot. Suits busy couples or families. Gleaming, recently-refinished oak strip floors add natural quality & substance that blends well with the modern upgrades & finishes. A Convenient Breakfast bar overlooks the bright Kitchen. An Open-concept Living/Dining Rm features Glass Doors walking out to your large, private, fenced backyard. Old-growth Trees provide privacy in summer while you entertain on the deck or tend to the built in container gardens. Included Outdoor shed keeps all your garden toys & tools handy. The 2nd floor provides 3 carpet-free Bedrooms w/ ample-sized closets & a useful hall linen closet. A separate side-entrance door to a Finished lower level with Rec Rm, 3pce Bath, Laundry Rm, Furnace Rm adds potential for an in-Law unit, a perfect home office or extra room for the family & guests. You will appreciate the Detached Garage to keep your car snow-free, or for hobbies & storage. Considering an income unit? Perhaps convert the Garage or the Lower Level. (CMHC has incentives available for such.) Updates include: Windows, Shingles, Furnace, Entrance Doors, Cabinetry, Baths (over last 6 years)This home is turnkey & stylish with lots of potential on the R3-Zoned lot for investors or homeowners who may wish to offset their mortgage with income. This beautiful, clean home is freshly painted, VACANT & move-in ready. A must see. **EXTRAS** Freshly painted + New Electric Light Fixtures + Floors refinished. Also Central Air 2017, Shingles & Furnace 2016, Windows, Front Door, Kitchen Cabinets 2016 (id:61476)
619 Alma Street
Scugog, Ontario
Welcome to an exceptional fully renovated brick bungalow in one of Port Perrys most desirable neighbourhoods. Nestled on a quiet no-exit street in the southwest corner of town, this stunning property offers the perfect blend of luxury, tranquility, and convenience. Set on a picturesque 0.7-acre lot, this unique park-like property is framed by mature trees, backing onto Cawkers Creek and environmentally protected land, creating a truly storybook setting. Enjoy the privacy of nature while being just minutes from recreational facilities, restaurants, parks, Lake Scugog, the hospital, and all the vibrant amenities this charming town has to offer. Boasting 6 spacious bedrooms, finished basement, and 5 beautifully appointed bathrooms, this expansive home is designed for comfortable family living and elegant entertaining. With approximately 2,300 square feet on the main level, plus a thoughtfully designed lower level, this residence offers an abundance of space and natural light. The inviting open-concept living area and kitchen span an impressive 33 feet, overlooking the breathtaking backyard. A triple-width glass door leads to a massive 30 x 16 deck, perfect for outdoor gatherings or simply relaxing in the peaceful natural surroundings. Additional features include: Entertaining-size living area, renovated throughout, Main-level laundry and additional hooks ups in the Bsmt, Heated floor in master bath, central vacuum, irrigation system, fully fenced backyard with wide gates on both sides & a third gate leading to trails and Cawkers Creek, oversized windows throughout, flooding the home with natural sunlight, paved driveway accommodating parking for 6 vehicles and 2-car garage with interior access. Meticulously maintained with exceptional curb appeal, this custom-built home offers an unparalleled lifestyle in an idyllic natural setting. A rare opportunity to own a true piece of paradise! (id:61476)
106 Air Dancer Crescent
Oshawa, Ontario
Pristine Condition Townhouse Only A Year Young!! Over 2150 Sq Ft Living Space. Professionally Finished Basement With Full Washroom. Upgraded Hardwood Floors & 9 Feet Ceiling On Main Level, Smooth Ceilings On Both Floors. Upgraded Kitchen With Granite Counter Top, S/S Appliances & Gas Line. 3 Spacious Size Bedrooms On Second Floor. Master Has 4 Piece Ensuite & Walk-In Closet. Laundry On Second Floor. Upgraded Washrooms With Granite Counter Tops. Newly Built Basement Offers Additional Space. No Sidewalk. Total 3 Car Parking Spaces. Walking Distance To Costco, Freshco, Tim Hortons, LCBO.Easy Access To Go Transit & Highway 407,Durham College & Ontario Tech University . (id:61476)
29 Hemans Court
Ajax, Ontario
Discover your home in Ajax! This beautiful and spacious 4-bedroom semi Detached 2-story home is move in ready. Stunning! Great location! In a high-demand area ,situated on a quit private court with 2 bedrooms finished basement w/Kitchen &3 piece bath. Beautiful Hardwood floors throughout. Eat-in kitchen with quartz counters ,wrot iron railing p staircase. main floor laundry w/Built-in cabinets. Private& Relaxing backyard close to all amenities you need &more! (id:61476)
323 Fernwood Avenue
Oshawa, Ontario
Welcome Home! 3 Bedroom, 2 Bathroom Semi-Detached North Oshawa Home on 125ft deep lot! Perfect family-friendly neighbourhood for first time buyers! Close to all amenities, such as schools, parks & trails, transit, shopping and entertainment. Fully fenced spacious backyard with two patios and storage shed. Renovated throughout! Including potlights & new flooring throughout, full kitchen reno & appliances, finished rec-room. Many big-ticket items newly replaced! Newer furnace, AC, electrical panel, washer/dryer. See attached information sheet for list of upgrades. Pride of ownership displayed throughout entire home from current owners of over 38 years. (id:61476)
1404 Coral Springs Path
Oshawa, Ontario
2 Year Old Freshly Painted 3 Bed 3 Bath End Unit Townhouse With Lot Of Windows Providing Tons Of Natural Light Located In The Highly Desirable North Oshawa. Ground Level With Recreation Room Walk Out To Backyard With Interlocking & Has Access To Garage. Main Level With 9Ft Ceilings Open Concept Living/Dining, Kitchen With S/S Appliances, Breakfast, Powder Room. On 2nd Level Master With Ensuite, Two Bedrooms and A Common Washroom. Walkable To Lot Of Amenities Walmart, Superstore, Tim Hortons, etc., Schools, Ontario Tech University And Durham College. (id:61476)
186 Ryerson Crescent
Oshawa, Ontario
Welcome Home! Spacious And Lovingly Maintained 2 Storey All-Brick Detached Home in Sought-After Family Friendly Community of North Oshawa. Conveniently Located on a Quiet Street just Steps from Niagara Park, Cedar Valley Conservation Area & Trails, Transit & More. Short Drive to local Amenities including Costco, Shopping & Restaurants, and Easy Access to 407/412/401. Enter and be greeted by Soaring Cathedral Ceilings Adorned with Natural Light from the Lofty Front Windows, Rich Hardwood Floors, and a Dramatic Stairway to the Upper Level. Open Concept Main Level Features Spacious Kitchen+Living Area with Walkout to Sprawling Rear Deck w/ Hookup for Hut Tub and Tranquil & Fully-Fenced Yard. Generously Sized Primary Bedroom Features a Spacious Ensuite Bath w/ Soaker tub, and Walk-in Closet. Finished Basement Features an Extra Bedroom, and an open Rec/Living Area with a Wet Bar Area; Well-Suited for Entertaining, Or In-law Suite Potential for Multigenerational Family Living. A Can't-Miss Opportunity! Furnace+AC 2015, Roof 2016, Gas FP Insert 2023, HWT 2023, Insulated Garage Door & Opener 2022. (id:61476)
49 Hearthstone Crescent
Clarington, Ontario
This Bright and Beautiful Home Is Nestled In A Highly Sought After and Seldom Offered Courtice Neighbourhood. The Inviting Main Floor Boasts a Bright & Spacious Eat In Kitchen w/ Backsplash & W/O To Large Deck & Private Fenced Yard. The Combined Living/Dining Room Offers Laminate Floors & Large Windows. A 2 Piece Powder Room Rounds Out The Main Floor of this Remarkable Family Home! Head Upstairs To The Primary Bedroom with Walk In Closet & Semi Ensuite Bath and 2 More Good Sized Bedrooms, both Featuring Double Closets. Imagine Family Game Nights in the Finished Lower Level Complete W/ a 2 Piece Bathroom! A Great Play Space For Lots of Quality Family Time Together! Convenient To All Amenities, Shopping, Hwy 401 For Commuters! Excellent Area Schools, Parks & So Much More! (id:61476)
325 Highland Avenue
Oshawa, Ontario
Beautifully updated 3+1 bedroom brick bungalow nestled on a peaceful, tree-lined street in the heart of Downtown Oshawa. Ideal for first-time buyers, investors, families, or seniors, this home offers incredible potential. A separate side entrance leads to a nanny suite, perfect for extended family or rental income. Situated on a premium lot, the property features a detached garage, a spacious private yard, and a large driveway. Conveniently located near all amenities including the 401, GO Train, 407, schools, hospitals, parks, and more. This home provides easy access to everything you need. (id:61476)
40 Lovegrove Lane
Ajax, Ontario
Exceptional Opportunity to Own a Main Floor Corner Unit Bungalow with 2 Bedrooms and 2 Baths in Central Ajax! Built by Coughlan Homes, this stacked townhouse is ideally situated near shopping, dining, recreation centers, and easy access to Highway 401. Impeccably maintained, bright, and spacious, this unit features an open-concept layout, an oversized primary bedroom with an ensuite, and upgrades throughout, including stylish California shutters. Comes with convenient parking and a detached garage right out front. Enjoy the convenience of walking everywhere! **EXTRAS** Existing Fridge, Stove, B/I Dishwasher, Microwave, Washer, Dryer, Elfs, California Shutters, Spacious Garage With Space For Storage. (id:61476)
39 Silverwood Circle
Ajax, Ontario
Welcome to 39 Silverwood Circle, located in the vibrant and family-friendly Central East Ajax, Ontario. This charming townhome is perfect for families or young couples looking to start their next chapter in a home that blends eco-conscious living with modern comfort. Step into the open-concept main floor, where 9-foot ceilings and stunning FSC-certified natural oak hardwood set the tone for both elegance and sustainability. The living and dining areas create a warm and inviting space for gatherings or quiet evenings. The kitchen is refreshed with refinished light-toned cabinets, stainless-steel appliances and updated lighting, offering a functional and welcoming area for everyday life. The backyard provides a delightful green space, thoughtfully landscaped with native shrubs and cedar trees. Whether it's a place for children to play or for you to relax, the yard offers a lovely connection to nature. The spacious primary bedroom is complete with an ensuite bathroom and walk-in closet, and the two additional bedrooms feature fresh, recyclable carpet and blackout blinds, ensuring restful nights for the whole family. The unfinished basement presents endless potential, allowing you to design a space that fits your unique needs, whether as a family room, home gym, or creative workspace. Situated in a sought-after Ajax neighborhood, this home is close to top-rated schools, beautiful parks, Ajax GO Station, Hwy 401, and a variety of amenities. It offers an ideal balance of suburban charm and urban convenience, making it perfect for growing families. With sustainability thoughtfully incorporated into its updates, including eco-friendly hardwood and recyclable materials, this home is as kind to the planet as it is to its new owners. Lovingly upgraded and maintained over the years, 39 Silverwood Circle is ready to welcome its next chapter. (id:61476)













