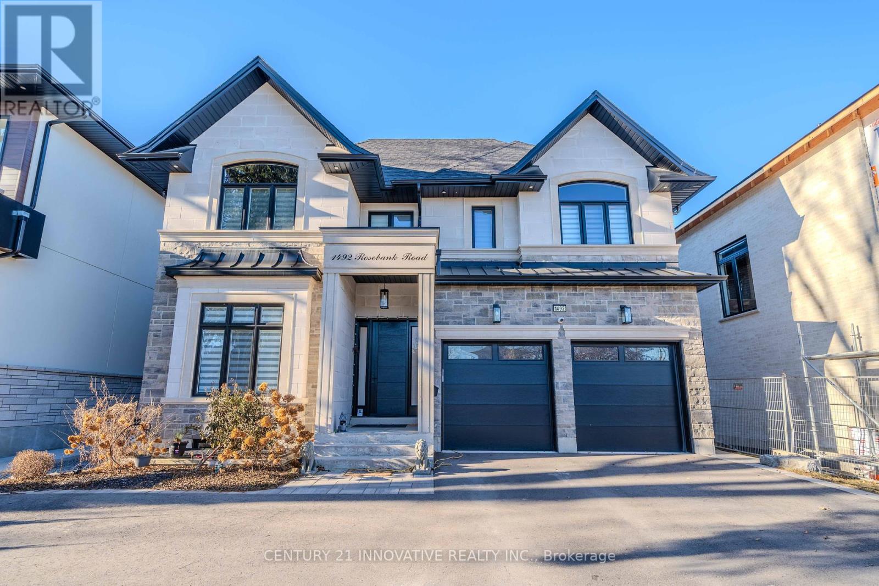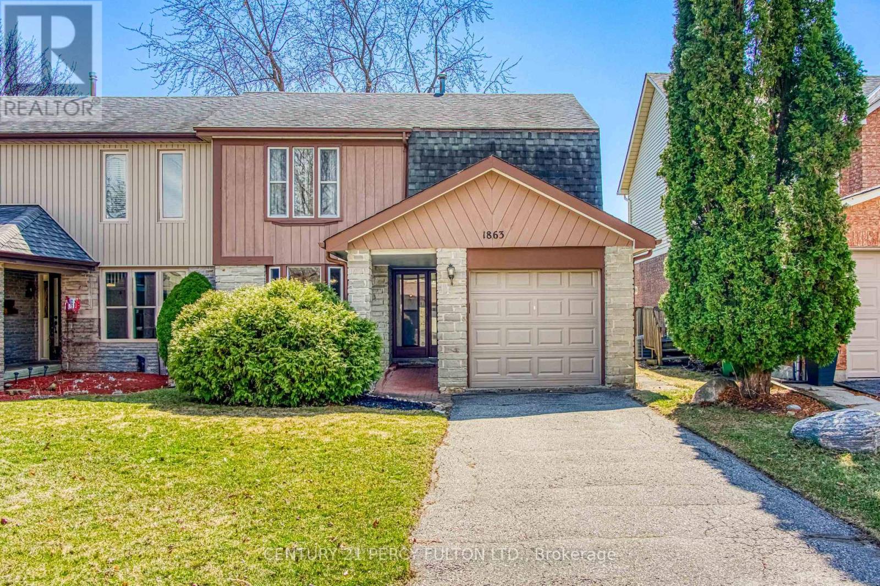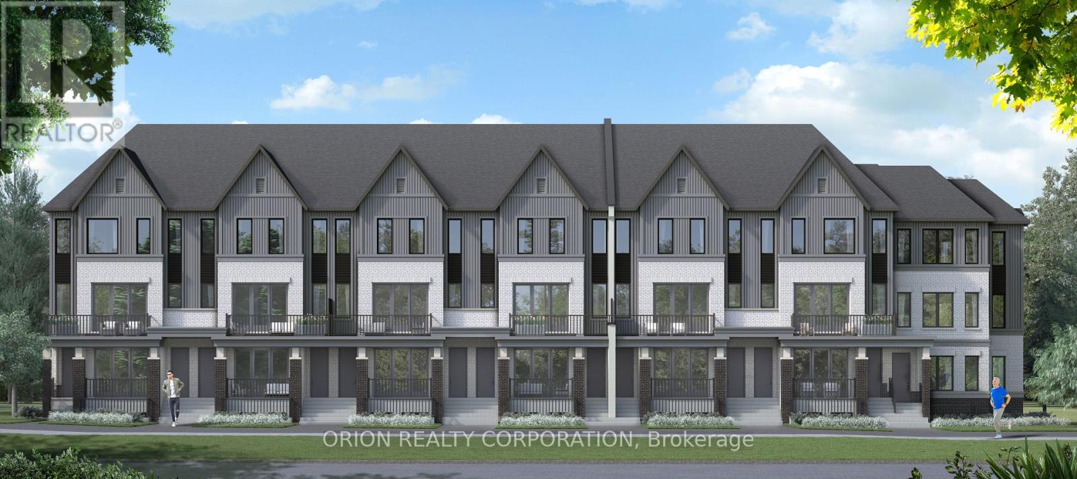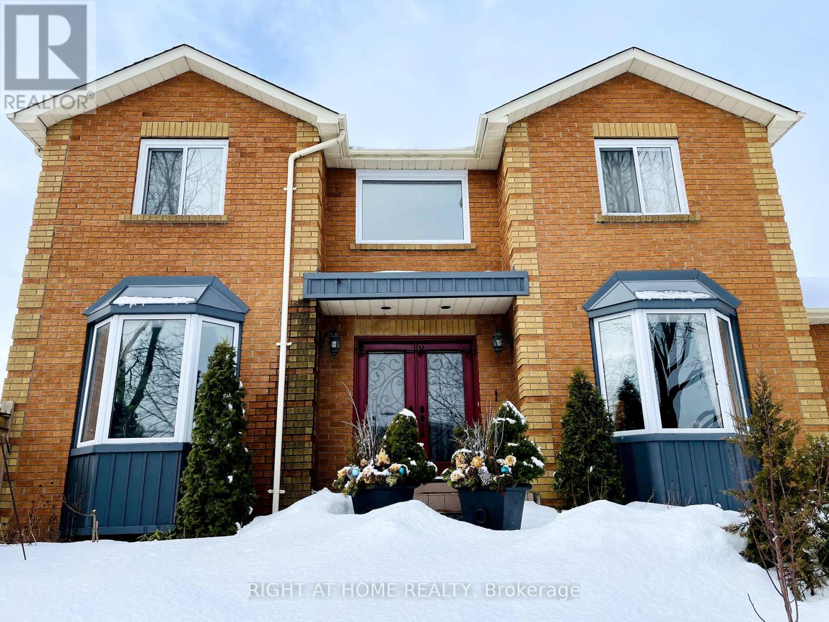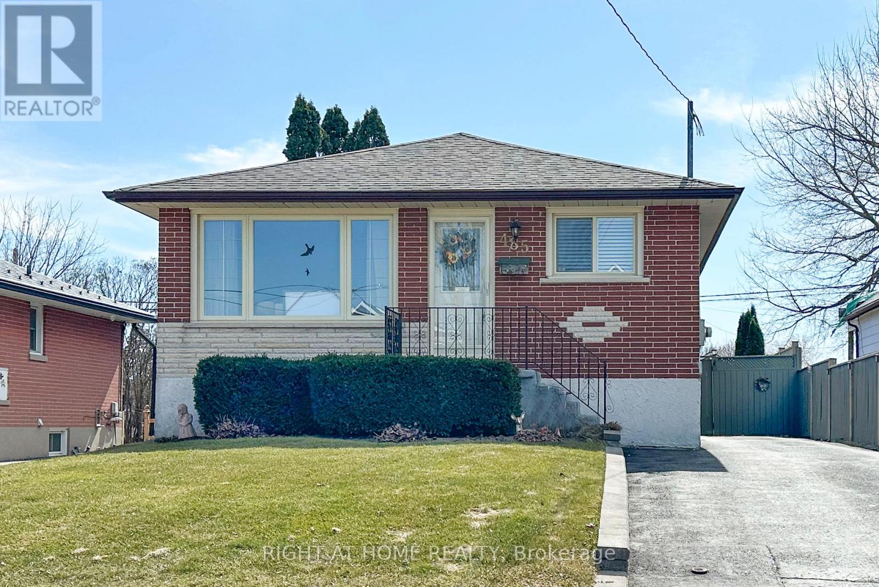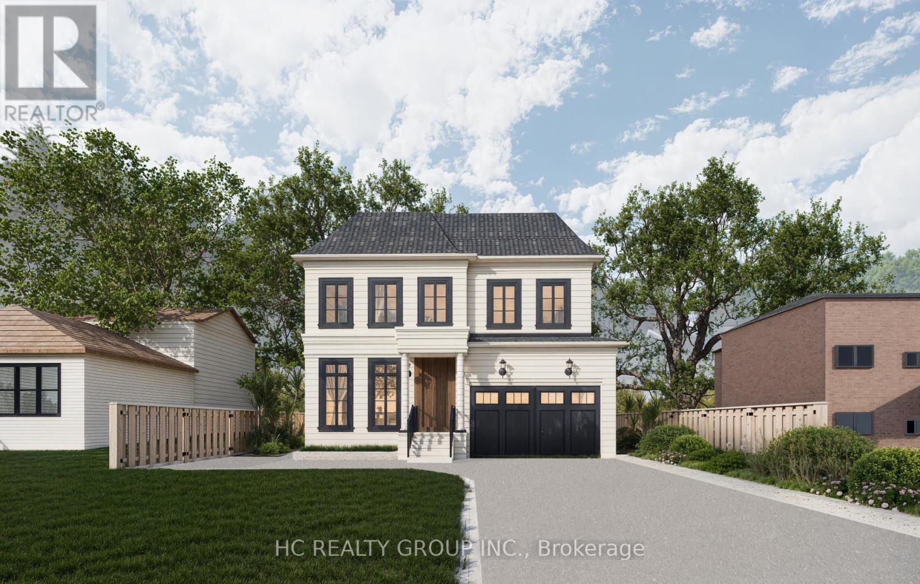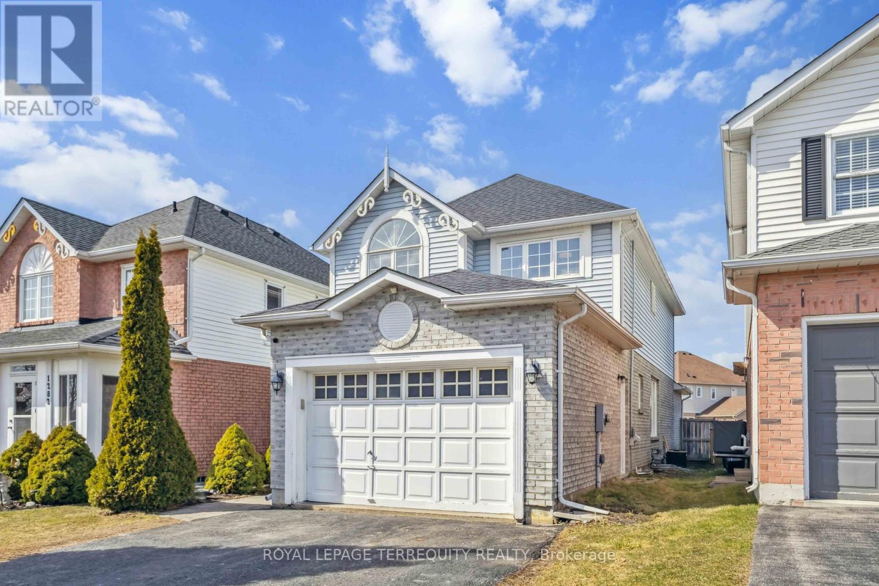5490 Hwy 47
Uxbridge, Ontario
Wow Designer renovated vaulted ceiling Bungaloft and cute separate full service coach house! The completely separate and renovated 1 bedroom full service Coach House offers room for extended family or possible rental income Enjoy the "you would have to see it to believe it" recent $350,000+ renovation featuring modern and stylish finishes throughout, this home is gorgeous! Escape to your private sanctuary, conveniently located within a couple of minutes to downtown Uxbridge. This exceptional bungaloft residence offers unparalleled privacy on a sprawling, maturely treed lot. Step inside to a grand entryway featuring soaring ceilings, custom built-in wooden benches, and a striking two-sided fireplace. The heart of the home boasts a warm and stylish open-concept living space, illuminated by expansive windows and showcasing wide plank oak flooring, elegant decorative paneling, and a chef's dream kitchen with quartz countertops and premium appliances. Retreat to the secluded family room, a haven of tranquility with a walkout to the yard, an electric fireplace, and shiplap detailing. The luxurious private primary suite, located on the upper level, features vaulted ceilings, dual closets, and a spa-inspired ensuite with in-suite laundry. The two additional main-level bedrooms provide flexible living options. The finished basement offers a guest bedroom, playroom, and a recreation room with a live-edge bar. Outside, enjoy a fully fenced yard with a new deck and hot tub. A charming, self-contained coach house adds versatility, featuring a bedroom, bathroom, kitchen, living room, private laundry, updated HVAC, new electrical, roof and deck. The convenient circular driveway ensures effortless parking. A must see, bring your relatives! (id:61476)
1492 Rosebank Road
Pickering, Ontario
2y old luxury home on premium 50ftx218ft lot on one of Pickerings most sought-after streets.Approx 6,000sqft of living space, this home redefines luxury with meticulously designed interiors & exceptional craftsmanship.Equipped with 6 security cameras,inbuilt main-floor speakers, Elegant finishes thruout - panelling, coffered ceilings, tiled floors,rich hardwood floors on main & upper floors & laminate in the entire bsmt. 4 fireplaces.4 large bdrms, each w/own walk-in closet & private ensuite bthrm.Master bedroom features 2 oversized closets,fireplace&private balcony. Gourmet kitchen w/ top-tier built in stainless steel appliances,quartz countertops, B/I coffee machine, spacious center island, Custom hood fan. Magnificent family room w/ 20 feet cathedral ceilings & abundance of natural light streaming through its impressive oversized windows. Enhanced w/custom millwork, coffered ceilings, & a cozy fireplace. The main floor also includes a dedicated home office & a grand entryway w/custom tiles thruout. 2nd floor includes a skylight, cozy nook & seperate laundry.Massive&stunning upgraded backyard oasis w/ stylish patio & tons of privacy. 3-car tandem garage w/expansive driveway.Park up to 10 vehicles, with an upgrade of 2 additional spots.Fully finished basement w/separate entrnce, 2 bdrms, kitchen, laundry & 3pc bath ideal for a potential in-law suite.Impeccable high-end laminate floors & 9ft ceilings in bsmt. Additional room that can be a 3rd bdrm/home office.Prime Location:nestled in one of Pickerings most prestigious neighborhoods - the perfect balance of luxury and convenience. Enjoy proximity to schools, beautiful parks,shopping,dining,easy access to major h/ways for seamless commuting! *EXTRAS* Top of the line B/I Appliances: main floor Fridge,Wall Oven,Microwave,Range,DW,CoffeeSystem, Under counter Beverage Center,Washer,Dryer.Bsmt Fridge,Stove,DW,Washer,Dryer,Microwave Hood.Option to purchase furniture.Tarion Warranty Included. (id:61476)
805 Fetchison Drive
Oshawa, Ontario
Must See! Stunning 3+1 Bedrooms Detached Home Featuring an impressive layout and design, this home is nestled in a Prime Oshawa neighborhood on a quiet residential street With 2 Garage, Exceptionally well-maintained and move-in ready, This property is an excellent choice for families looking to establish themselves in a vibrant neighborhood. Step inside to discover a bright and welcoming open-concept layout. Elegant hardwood flooring extends across the main floor and showcases a stylish living and dining area, Large and bright kitchen with Eating Area perfect for entertaining or enjoying quality family time. On the upper level, you'll find three spacious, sun-filled bedrooms and three well-appointed bathrooms. Laundry room is on Main floor W/Front Load Washer and Dryer, Basement is partially finished basement (Only Doors and floor not Completed), New Roof 2023, Furnace Inspected and Maintained 2025, New Hot Water Tank purchased 2022.Just minutes from schools, shopping centers, public transportation, beautiful parks, Rec Centre& More!!Its the perfect home for families or anyone looking for convenience and comfort in a great community. (id:61476)
4 Nautical Way
Whitby, Ontario
Welcome to 4 Nautical Way A Modern Townhome in Port Whitby! This stunning 3-bed 3-bath TWO Year Young Townhome offers Gleaming Hardwood Floors! Bright and Spacious, Large windows, and an open-concept layout filled with natural light. The Contemporary Entertainment Style kitchen features Quartz Counter, Breakfast Bar, Pantry and a Walk-out To a Balcony! Primary Bedroom includes Walk-in closet and Private 4 P.C Ensuite, while additional bedrooms offer flexibility for family, guests, or a home office. Enjoy outdoor relaxation on your private balconies!, Convenient inside direct garage access! Located in highly sought-after Port Whitby, this home is steps from the Schools, Shopping Plaza, Waterfront trail, Whitby Marina, Iroquois Park/Sports Complex, Beach, and Lynde Shores Conservation Area. Commuters will love the easy access to the Whitby GO Station, Highway 401, and nearby amenities. Don't miss this move-in-ready home in Whitby's best community! (id:61476)
1863 Una Road
Pickering, Ontario
Charming and spacious semi in sought-after Amberlea. Family room with skylight, fireplace, cathedral ceiling and sliding door walkout to backyard. SS appliances, granite counter tops, freshly renovated kitchen. The whole interior has just been professionally painted. Original flooring - so design away! Large, private fenced backyard. Finished open concept basement with side separate entrance means rental options! Spacious main floor laundry/mudroom. Bonus work bench in the Utility room. Quiet street just mins to the 401 at Whites Rd, close to shopping, schools, parks. Both AC and Heat are controlled thru the Heat pump. (id:61476)
1431 Stillmeadow Lane
Pickering, Ontario
**Luxury Living in New Seaton Ravine Lot Home with Legal Walkout Basement 7-year Tarion Warranty.** Experience luxury living in this stunning home located in New Seaton built by a reputable builder. This property boasts numerous upgrades, and the land behind it is a protected green zone that will never be developed, ensuring your privacy and tranquility. The walkout basement provides additional living and entertainment space, offering incredible potential for customization or the possibility of an income suite. The home is adorned with custom curtains and drapery, adding a touch of sophistication to every room, along with beautiful hardwood flooring . Beyond the residence, the community is thriving, with a new school set to open in September 2025, as well as a brand-new recreation center and shopping complex just a short walk away. This is a rare opportunity to own a luxurious home in a prime location, so don't miss out! This property also comes with a Tarion warranty ! (id:61476)
1709 Bishop Court
Oshawa, Ontario
Just in time for Spring! Welcome to the perfect family home in the wonderful Samac community. Nestled on a quiet, family-friendly court, this Jeffery-built all-brick home sits on a rare, oversized pie-shaped lot, offering privacy, space, and unbeatable charm. Steps to a breathtaking nature reserve and walking trails, this home provides the perfect balance of tranquility and convenience. Step inside to over 3,000 sq. ft. of beautifully designed living space. The bright and airy open-concept layout features an eat-in kitchen, a freestanding centre island, pantry, updated stainless steel appliances, and breakfast bar all leading to a spacious walkout deck. The inviting family room boasts a soaring cathedral ceiling, rich hardwood floors, and a cozy gas fireplace, creating the perfect space for relaxing or hosting guests. A formal living and dining area, main-floor laundry with garage access, and a double-car garage complete the main level. Upstairs, the primary bedroom features a 4-piece ensuite with a glass shower, and deep soaker tub. Enjoy the convenience of a walk-in closet and a private reading/work nook. The fully finished basement expands your living space with a spacious recreation room, two additional bedrooms, and a 3-piece bath ideal for guests, in-laws, or a home office setup. Outside, the fully fenced spacious backyard offers a large deck for BBQs, outdoor entertaining, large storage shed, and endless possibilities for gardening, play, or relaxation. Located just minutes from great schools, parks, nature trails, shopping, public transit, and Highway 407, this home is a rare find in one of Oshawa's most desirable neighborhood's. Come and see it for yourself! CLICK MULTIMEDIA BELOW FOR MORE PICTURES, VIDEO, 3D TOUR & FLOOR PLAN. (id:61476)
503 - 521 Rossland Road W
Ajax, Ontario
Welcome to Marshall Homes' newest urban stacked townhome community in the heart of Ajax! This prime location offers the perfect blend of modern living and convenience. With only 81exclusive units, this beautifully designed 2-bedroom, 1.5-bathroom home boasts 9-foot ceilings, a spacious great room, and a private patio ideal for relaxing or entertaining. The gourmet kitchen is thoughtfully designed with premium finishes, while the luxury bathrooms provide a spa-like retreat. Enjoy the ease of in-suite laundry, 1 designated parking space, and low maintenance fees under $200. Nestled in a highly sought-after neighborhood, you'll have easy access to top amenities, shopping, dining, and transit. Experience the quality craftsmanship and attention to detail that Marshall Homes is known for this is urban living at its finest! Occupancy expected January 2026! (id:61476)
102 Wamsley Crescent
Clarington, Ontario
Welcome To The Beautiful 102 Wamsley Cres. 4 Bedrooms 3.5 Bathrooms Double Car Garage. Home Is Located In The Heart Of Newcastle And Is Only 2 Years Old. Just Minutes To Hwy 115 And 401. Walking Distance To School, Recreation Centre, Shops And Restaurants. A Park For Kids Just Minutes Away. (id:61476)
1689 Major Oaks Road
Pickering, Ontario
Walk into a spacious foyer with 2 storey high ceiling beaming with light from the window above and the double entry door with iron design glass inserts. Filled with natural light, this home boasts of hardwood flooring throughout, an open concept layout that flows seamlessly from the formal dining room to the formal living room onto the family, breakfast area, kitchen and convenient laundry. Through a sliding door from the family room, walk to the deck and pool where you can enjoy alfresco dining while delighting in the cool water of the above ground swimming pool. An elegant staircase wraps around from the second floor to the basement that is perfect as an in-law suite that features 2 bedrooms, a 4 piece bathroom and a spacious multi purpose room great as haven for the in-laws, an office or an entertainment centre for the whole family. A 200 amp electrical panel that is capable of supporting the installation of an electric vehicle charger, cost saving high efficiency furnace. For your convenince, you are walking distance to Smart Centre in Brock Rd. It is also a short drive to 401 and Go Station. A gardener's delight, enjoy a 4 season garden that features beautiful plants and blooms throughout spring, summer, fall and winter (id:61476)
36 Jiggins Court
Port Hope, Ontario
Welcome to this beautifully updated 2-bedroom, 2 bathroom bungalow nestled in a quiet, family-friendly neighborhood - perfect for first time buyers, downsizers or seniors. This charming home offers an open-concept layout, hardwood flooring throughout, and updated light fixtures, baseboards, flat ceilings and windows. The spacious kitchen features a cozy breakfast area and a walk out to a private tree-lined backyard with a deck fenced yard and natural gas BBQ hookup - ideal for summer entertaining. The large primary suite includes a walk-in closet and a 4-piece ensuite for added comfort. Enjoy the convenience of a main floor laundry, an attached garage with opener, and a full unfinished basement with endless potential to make it your own. Located close to all amenities including the highway and hospital, this home combines comfort, style and convenience and one move-in-ready package. (id:61476)
284 Donaldson Road
Brighton, Ontario
A lovely four-bedroom, two-bath home filled with lots of farmhouse country touches, along with being on a quiet cul-de-sac in a family-oriented neighbourhood is ready for you to call it home. Approach the enclosed sun-filled front porch and instantly fall in love with the charm this home has to offer. From the porch, step inside the large eat-in farm style kitchen with updated cupboards, appliances and pantry closet with barn door. A new mudroom/storage room just off of the kitchen offers extra space to accommodate all of your hobby supplies. Down the hallway, you will find an updated 3 piece bathroom with soaker tub. The main floor is complete with an oversized living room also giving you access to a brand new back deck and scenic yard through sliding glass doors. Upstairs you will find four good sized bedrooms and another 3 piece bathroom with new vanity and flooring. Laundry is conveniently located on the second floor along with a room easily made into a home office. It's the outside property of 0.85 acres along with apple trees, two out buildings, other trees and pasture that will captivate you. Lots of eye catching updates throughout this home to watch out for during your showing with the latest being brand new eavestrough and downspouts installed February2025. Book your showing today! (id:61476)
10680 Old Scugog Road
Scugog, Ontario
Recently built in 2021, this 3 bedroom bungalow, with approximately 1918 Sq Ft of living space, is absolutely stunning. Situated on an approximately 1 acre lot, with an extra large driveway, that extends to the side backyard, has room for plenty of parking. Designed for modern living, this home boasts a charming, covered front porch that invites you inside to a bright and airy foyer, complete with a walk-in closet and convenient tile flooring. The heart of the home is the gorgeous kitchen, featuring a massive breakfast bar center island, with seating on both sides, creating a fabulous dining space for entertaining. Kitchen also features quartz counters, a window over the sink, walk-out to the deck, pot lighting, undermount lighting, and sleek, black stainless steel appliances. The open concept layout flows seamlessly into the great room, where a gas fireplace, and an abundance of windows fill the space with warmth and natural light. All three bedrooms are generously sized and feature beautiful hardwood flooring. The primary bedroom offers an extra large walk-in closet, as well as a 5 pc ensuite with a relaxing soaker tub, double sinks and heated floors. Step outside to relax on the back deck soaking up the sunshine. Deck overlooks the large patio area with a pergola, and built-in bar area, perfect for outdoor entertaining. The full, unfinished basement offers high ceilings and above-grade windows, providing endless potential for future consideration. With a spacious 3-car garage with an extra garage door leading to the backyard, and a private setting, this bungalow is beckoning you to call it home. (id:61476)
254 Bigelow Street
Scugog, Ontario
Welcome to this charming Century Home situated on a mature and desirable street, centrally located within walking distance to all the amenities of Historic Downtown Port Perry, Lake Scugog, walking trails, schools, library, hospital and more. This renovated three bedroom, three bathroom home is move-in ready and shows pride of ownership throughout. The large property offers you the ability to have peace and tranquility while enjoying your morning coffee and the sunrises from the covered front porch or experiencing nature's sights and sounds from the privacy of the deck overlooking the terraced back yard. (id:61476)
110 - 454 Centre Street S
Oshawa, Ontario
Move in Ready! Freshly Painted. Almost *2,000 sq ft: (1,954 per MPAC). Main Floor of this unit features a Sliding door Walkout to Terrace (400 sq ft.: 39.5'x10.5') with exterior garden gate access. Condo Fees include *ALL UTILITIES* & Parking. Very hard to find this Square Footage including 4 bedrooms...in a condo apartment building in Durham Region. Also rare: 2 bedrooms face East/2 bedrooms face West. Second floor also features an additional sitting area (open concept family room) and ensuite laundry. 2 Washrooms. Appliances included. Backs onto Walking trail with Trail acess to Lakeview Park Beach and new Ed Broadbent Park. Short walk to planned Go Train terminal; low traffic street; Lots of windows; a minute to Hwy 401; close to Oshawa Centre, Public transit bus routes, and current Oshawa Go Station. This building is accessible (ramped entry), and the unit features a chairlift. (id:61476)
485 Fairleigh Avenue
Oshawa, Ontario
Welcome Home to this well-loved, beautiful & clean, smoke-free, carpet-free, all-brick 3 bedroom Bungalow! Perfect for downsizers or first-time homeowners. Fully fenced yard with no neighbours behind. All Windows, Kitchen and 2 Baths are updated (includes 3 piece in basement with glass walk-in shower). Side entrance to basement off driveway - with lower foyer. Upper floor is 1,050 sq ft of living space. Oak hardwood floors on main level, with hardwood-look laminate flooring in the updated Eat-in Kitchen featuring ceramic backsplash and california shutters. Great Location! Close to place of Worship, Oshawa Centre, grocery store within walking distance, elementary & secondary schools, and easy access to public transit routes to Go Station, Durham College, Trent & Ontario Tech Universities, and to Hwy 401 off Stevenson Rd. Walkout to Deck and Patio (facing south) with handy Garden Shed. Large finished Rec room with lots of storage. Large Laundry/Workshop room, and cold cellar. (id:61476)
692 West Shore Boulevard
Pickering, Ontario
Attention builders and end users! Permit-ready vacant lot! One of the most desirable neighborhoods in Pickering, this 50 x 120-foot vacant lot is ready to build, building permit ready, currently designed a 4000 sqft house, drawings, and other necessary documents in hand. This beautiful neighborhood is within walking distance of the lake, with multi-million-dollar homes surrounding it. The lot faces west and is conveniently located near Hwy 401/407, schools, and parks. Just minutes away from Frenchman's Bay West lakeside and a private yacht club, you can enjoy the heavenly breeze while building your dream home in this highly sought-after location. (id:61476)
23 Agate Road
Ajax, Ontario
Welcome to 23 Agate Rd Duffins Bay Area in sought after South Ajax $$$ spent of upgrades and renovations. This open concept main floor has an absolutely beautiful very functional kitchen with breakfast area open to deck and large yard Great sized living room room ideal for entertaining with large picture window. Four bedrooms on the upper level, primary bedroom is very spacious with built-in storage and dual closets. Three additional bedrooms are spacious with plenty of storage and large windows. Finished basement with media entertainment area and 2 pc bath. Private yard with deck and conversation area. The street has direct access to the Waterfront Trail system and the Ajax Waterfront the gem of South Ajax, offering many kilometres of multi use trails. Walking to Duffins Bay Public school and St. James Catholic School. You are close to major shopping and dining. Commuting from this home is easy with short drive to the go train or the 401 highway system (id:61476)
343 Frontenac Avenue
Oshawa, Ontario
Legal Triplex in good location, walking distance to Oshawa Shopping Centre. Stable tenants. 2- 2 bdrm apts, 1-1 bdrm apts. Rents: Apt.1 - $1,308.66, Apt. 2 - $937.75, Apt 3 - $1,435.36. Expenses for 2024 - Natural Gas $1,282.97, Water and Sewer $1,322.74, Electricity $706.56. Each tenant pays their own electricity. There are separate hydro meters. Garage in backyard, storage lockers in laundry room, coin operated washer/dryer. Well maintained building. (id:61476)
1284 Dartmoor Street
Oshawa, Ontario
Freshly Painted charming detached home in Oshawa Eastdale area offers spacious living with 3 +2 bedrooms, perfect for a growing family or guests. With 4 well-appointed bathrooms, with direct access to the garage and laundry area right from the main floor. Convenience and comfort are key features throughout. The inviting family room, complete with a cozy fireplace, creates a perfect setting for relaxation, while the bright living room offers ample space for entertaining. This Home Boast new pot light in primary bathroom and upstairs hallway, New Hot water tank, New standing Shower, Brand-New Stainless Steel Kitchen Appliances and Washer/Dryer in Basement. The Spacious Primary Bedroom also Offers a Luxurious 4-Piece Ensuite, Soaker, and walk-in shower While Two Additional Large Bedrooms Come Complete With Closets. The basement has been fully upgraded, Featuring Over $150K in Upgrades and time spent on creating a functional and stylish space for your enjoyment. A Fully Finished Basement With a Separate Entrance Adds Incredible Versatility. Practicality meets style. It Features a New Kitchen, a Spacious Room, and a Brand-New 3-Piece Bathroom, Making It ideas as an In-Law Suite, or Additional Living Space for Personal Use. Whether You're Looking for an Extra Room for Extended Family, This Basement Is a Valuable Asset. Located in One of Oshawa Most sought-after family-friendly Neighborhoods. This home is ready to move in and enjoy! (id:61476)
103 Magpie Way
Whitby, Ontario
Meticulously Maintained Corner Unit Townhouse with 3 bedrooms and 4 bathrooms Located In A Family-Friendly Neighborhood. Main Level feature Office/Den with Powder Room and Access to Garage for Convenience. hardwood staircase Lead to 1st floor with Open Concept Living & Dining Rooms With Hardwood Flooring. Large Windows Providing Tons of Natural Light, Gourmet Eat-In Kitchen With Centre Island, Granite Countertops With a Walkout to Private fenced Back Yard with interlocked Pavers, Gazebo and Deck, Ideal for Entertaining. Keyless Entry for easy access. Three generous size Bedrooms, Master bedroom with Ensuite 4Pc Bathroom, Large Walk-In Closet. 2nd Floor Laundry room. The Main Floor can be use as a separate bedroom. Easy Access to Transit, Close Proximity to Hwy 401, and the Whitby Go Station. Schools, Parks, Shopping and More. (id:61476)
36 Bayside Gate
Whitby, Ontario
This impressive 3-bedroom, 3-washroom townhome is nestled in the prestigious Whitby Shores community, just a short walk from schools, shopping, the GO Station, Iroquois Park, the marina, and scenic waterfront trails. Move-in ready, this home features high-quality laminate and ceramic flooring throughout, creating a modern and low-maintenance living space. The open-concept main floor offers a separate living room, a cozy family room with a gas fireplace, and a spacious family-sized kitchen. The kitchen is complete with a breakfast nook and a walk-out to a fully fenced yard, providing privacy and a great space for outdoor enjoyment. Additionally, a covered balcony offers a charming spot to relax outdoors, rain or shine.Upstairs, the primary bedroom serves as a private retreat with a large walk-in closet and a spa-like 4-piece ensuite with a relaxing oval soaker tub. Two additional spacious bedrooms and a tastefully finished basement with a large rec room, pot lighting, and ample storage ensure plenty of room for the whole family. (id:61476)
55 Buttonshaw Street
Clarington, Ontario
This stunning executive all-brick home in Bowmanville boasts exceptional curb appeal and is perfectly situated across from a park. A grand entrance with tall double doors welcomes you into this spacious 4-bedroom, 4-bathroom residence with soaring 9 ft ceilings throughout. The great room features an 18 ft high ceiling, a cozy gas fireplace, and expansive windows that flood the space with natural light. The open-concept kitchen offers tall cabinets, a breakfast area, and a walkout to the backyard. The luxurious primary suite includes a 4-piece ensuite and his-and-hers closets, while the second bedroom has its own private ensuite. The third and fourth bedrooms share a well-appointed 4-piece bath. A main-floor office/den with French doors can easily serve as a fifth bedroom. Additional highlights include hardwood stairs with iron rod spindles, upper-level laundry, and upgraded lighting throughout. Fully Finished Basement Apartment For Great Income Potential. (id:61476)
9 Clayton John Avenue
Brighton, Ontario
This Gadwall model is a 1373 sq.ft 2 bedroom, 2 bath bungalow featuring high quality luxury vinyl plank flooring, custom kitchen with a peninsula and quartz counters, walkout to back deck, great room with vaulted ceiling with pot lights and gas fireplace, primary bedroom with tile and glass shower in ensuite and double closets. Economical forced air gas, central air, and an HRV for healthy living. Attached double car garage with inside entry and sodded yard plus 7 year Tarion New Home Warranty. Located within 5 mins from Presqu'ile Provincial Park and downtown Brighton, 10 mins or less to 401. January 2025 closing. (id:61476)



