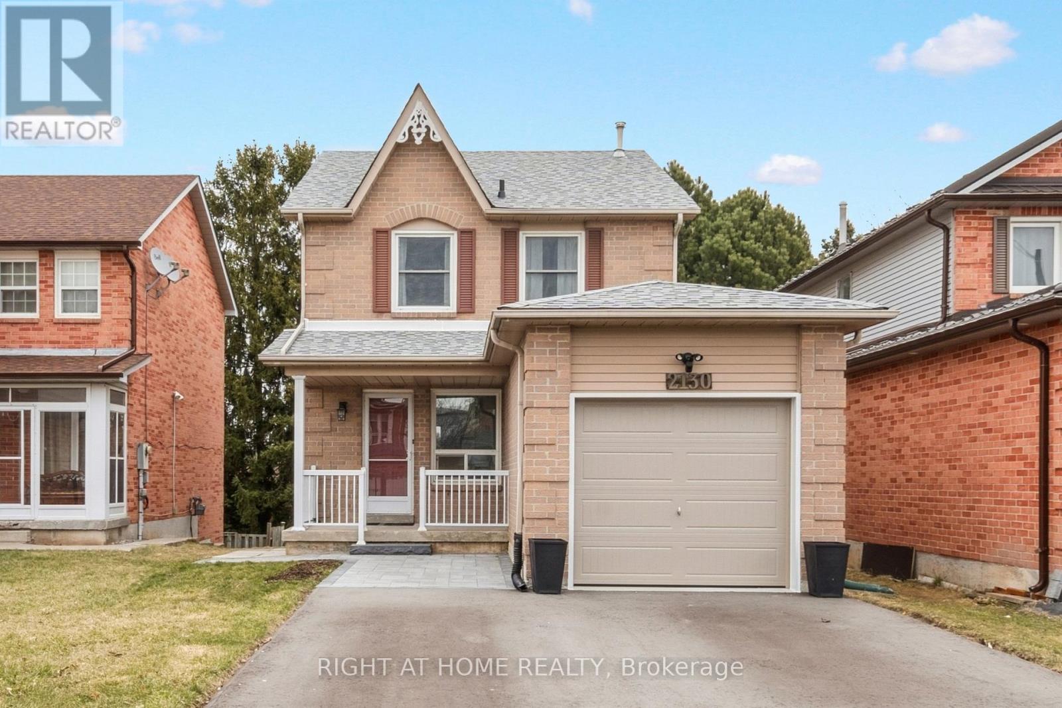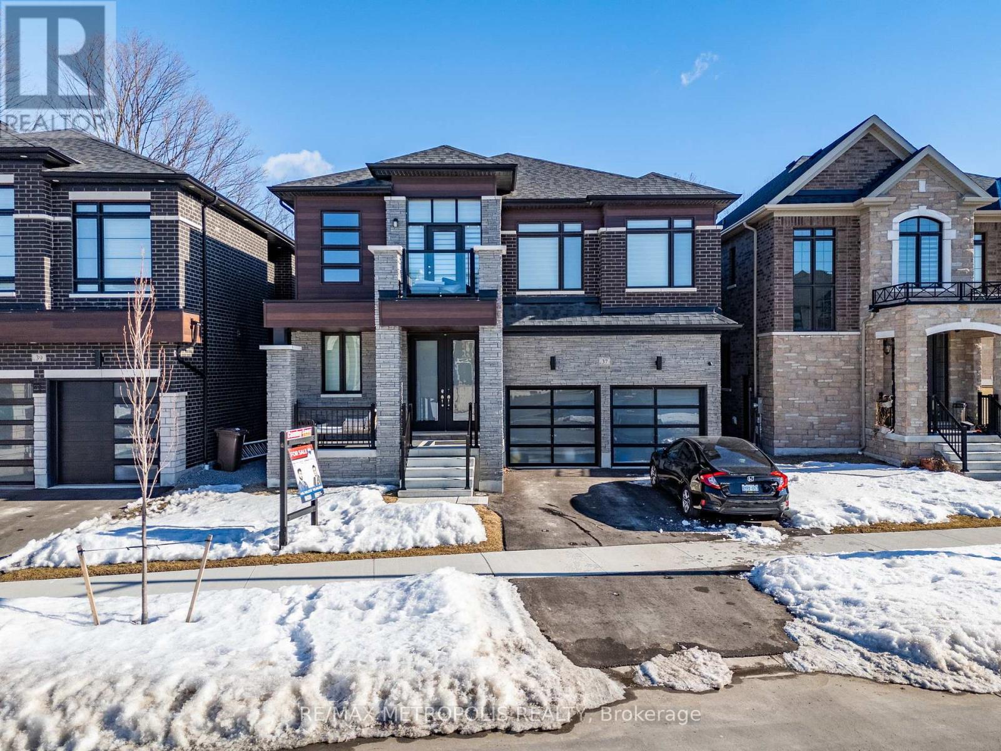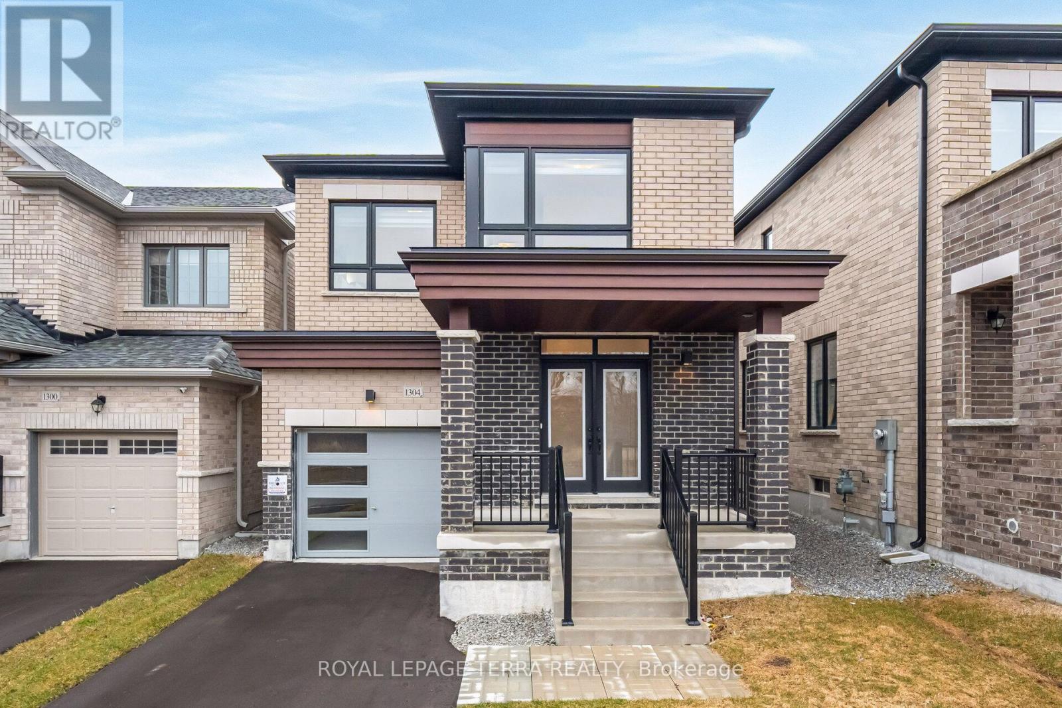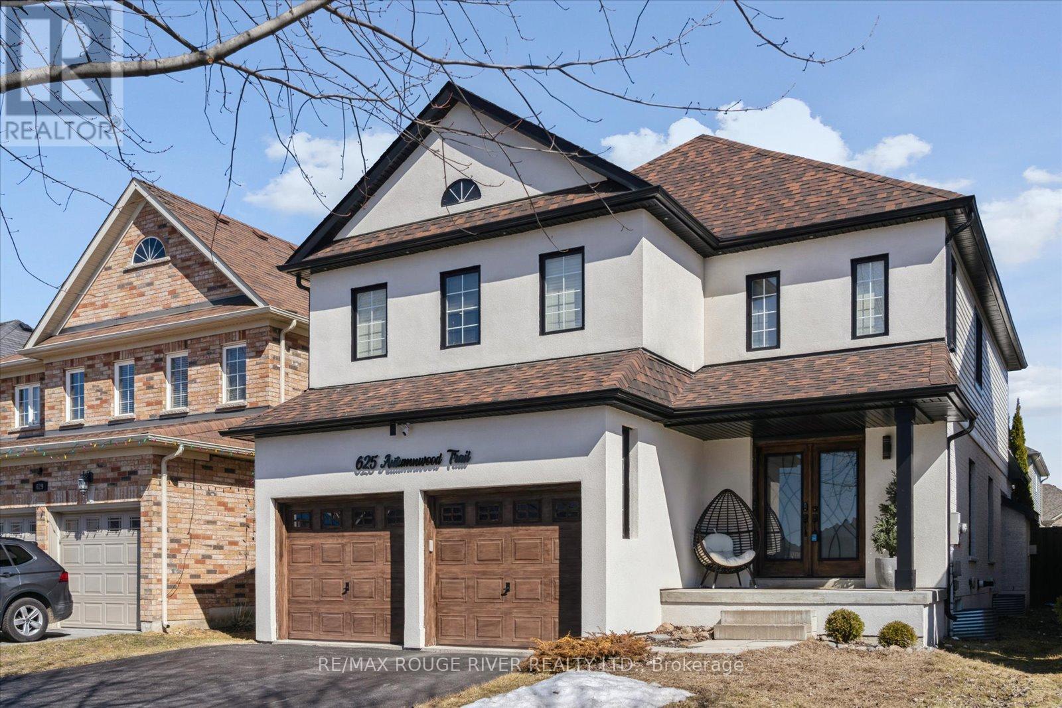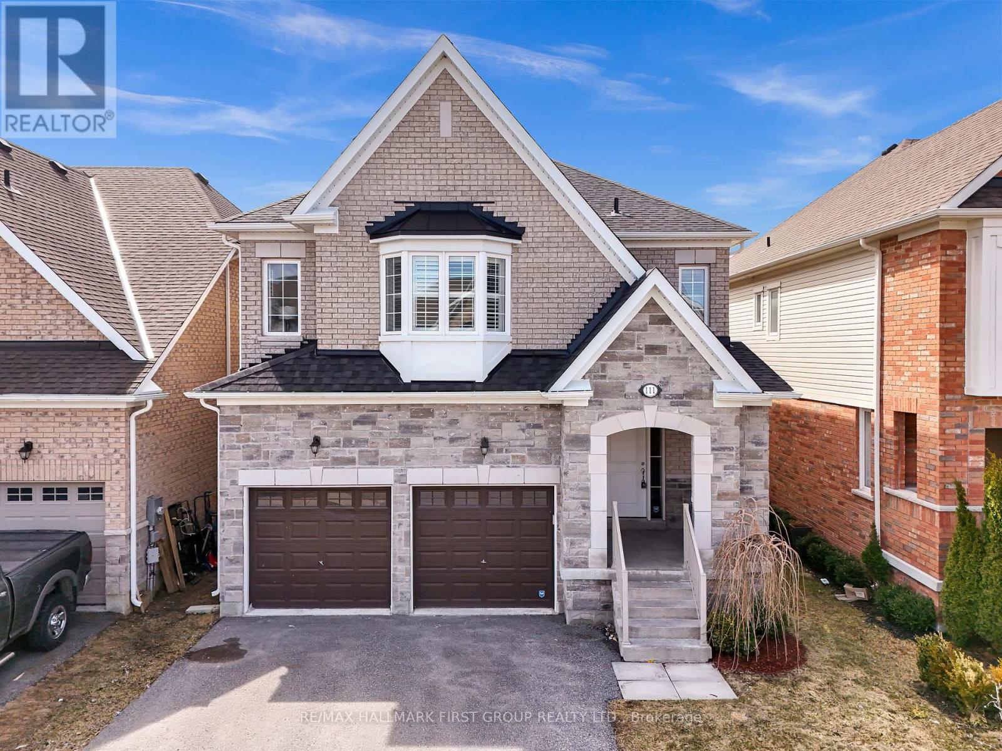163 Simpson Road
Ajax, Ontario
Abutting The Tree Lined Greenbelt Trail - 163 Simpson Rd Is Turning Heads With Its Natural Beauty, Spacious Layout And Backyard Oasis! This South-East Ajax Bungalow Exudes Curb Appeal With Its Gorgeous Stone Exterior Landscaping, Low Maintenance Gardens And 5-Car Driveway. Whether You Crave Morning Walks To The Lake Or Backyard Privacy, This 3-Bedroom Beauty Delivers Both. Enjoy Over 1100 Square Feet Of Above-Grade Living Space, Hardwood Floors, A Large 4-Piece Bath And A Walk-Out To A Multi-Level Deck. The Kitchen Features A Large Over-The-Sink Window That Overlooks The Side Yard, Granite Countertops, A Double Undermount Sink And An Eat-In Breakfast Area Perfect For Morning Coffee Or Family Meals. The Home Is Bright And Inviting. Full, Unfinished Basement Offers An Included Gas Fireplace And Rough-In For A Bathroom As Well As A Side Door Entrance Full Of Potential For A Secondary Suite Or Recreation Room. From Lakeside Strolls To Backyard Bliss, 163 Simpson Is Where Lifestyle Meets Opportunity. (id:61476)
118 - 1715 Adirondack Chase
Pickering, Ontario
Stylish & Elegantly Finished An Ideal First Home Complete With Private Garage!! Practically New, This Stunning 2 Bedroom, 2 Bathroom, 1045 Sq Ft Urban Townhome Is Nestled In The Sought-After Duffin Heights Area. Boasts A Contemporary Open Layout Kitchen Equipped With Stainless Steel Appliances, Quartz Countertops With A Breakfast Island, Sleek Glass & Porcelain Tile Backsplash, Smooth Ceilings, And Walk-Out To Private Deck. Enjoy The Convenience Of Direct Garage Entry, In-Suite Laundry & Affordable Maintenance Fees! (id:61476)
2130 Blue Ridge Crescent
Pickering, Ontario
Welcome to 2130 Blue Ridge Crescent, Pickering. The Perfect Family Home! Nestled in the highly sought-after Brock Ridges community, this beautifully maintained 3-bedroom, 4-bathroom detached home offers the ideal blend of comfort, functionality, and potential. From the moment you arrive, you'll be impressed by the exceptional curb appeal, featuring new interlocking, driveway and garage door (all 2024). Step inside to discover a spacious layout designed to suit any family lifestyle. The main floor boasts a cozy living room, an entertainers dining room, and a renovated eat-in kitchen (2018) with quartz countertops, ample storage, and a full pantry. Walk out from the kitchen to a raised deck overlooking ultra-private green space perfect for morning coffee or summer BBQs. Upstairs, the primary bedroom offers a tranquil retreat with a spa-like ensuite (2018). Two additional bedrooms provide generous space and closet storage. The fully finished basement (2020) adds even more living space, complete with a modern bathroom, laundry and a walkout to the backyard ideal for guests, in-laws, or a recreation area. Additional highlights include: Oversized garage (1-car) plus 3-car driveway parking and no sidewalk to clear. Updated windows, new roof (2024). Close proximity to top-rated schools, shopping, GO Transit, Highway 401, and 407. This turn-key property offers incredible value with room to make it your own. Don't miss this opportunity schedule your showing today!(Some photos have been virtually staged.) ** This is a linked property.** (id:61476)
37 Fruitful Crescent
Whitby, Ontario
Welcome To This Modern Luxury Home In The Community Of Williamsburg In Whitby Boasting A Practical Spacious Layout & Situated On A Premium Lot. This Gorgeous Sun-filled Home Offers The Perfect Blend Of Space & Comfort. Spacious First Floor Layout Offers A Formal Living or Dining Area, An Office, An Open Concept Family Room With Large Windows & Gas Fireplace, A Large Modern Eat-In Kitchen With An Oversized Island & Combined With A Vibrant Breakfast Area. Second Floor Offers A Grand Hallway With A Balcony And Four Spacious Bedrooms Each With Their Own Appointed Bathrooms. The Primary Bedroom Features Large Windows For Plenty Of Natural Light, 6-Piece Ensuite & An Enormous Walk-In Closet. Finished Basement With A Functional Layout Offers Large Open Space, Separate Entrance, Modern Kitchen Bedrooms, 4-Piece Spa-Like Bathroom, & A Massive Closet. Minutes To Great Amenities Such As Schools, Parks, Retails Stores, HWY & MUCH MORE! (id:61476)
7 Steele Valley Court
Whitby, Ontario
Move-In Ready Home! Welcome to this freshly painted, spacious home perfect for family living. Enjoy a large living room, a private dinning area with a walkout to the deck and big backyard with space for gardening. The Kitchen is updated with stainless steel appliances, a pantry, an a breakfast bar. There's also a powder room and direct access from the garage. The large primary bedroom features a walk-in closet and a 4-piece ensuite. Don't miss this lovely home-it has everything you need! (id:61476)
17 Arfield Avenue
Ajax, Ontario
Elegant 4 Executive 2 1/2 Storey Detached Home located in sought after NE Ajax Medallion Castlefield Development. Soaring 12 foot ceiling on main floor and Master B/Room with high ceiling. Potlights on all floors. EAT IN family size kitchen and brand new Quartz counters and matching Backsplash, Centre Island and extensive wood cabinetry. His and Hers walk in closets, 5 piece ensuite with double sinks. Hardwood Throughout. Brand new ceramic floor in Kitchen and Breakfast area. Bright windows throughout. Fully finished basement with separate entrance with 2 + 1 bedrooms 1.5 washroom and complete kitchen with new appliances and new laundry. Currently tenanted for C$ 2,500.00. Inter-locked backyard with gazebo. 2 minutes to Audley State of the Art Rec centre, walking trails, Amazon, 401/407, GO Transit, Restaurants / Shopping. Steps to Durham transit. Buyer or Buyer agent to verify all measurements and taxes. OPEN HOUSE SUNDAY FROM 2-4PM (id:61476)
16 Sullivan Drive
Ajax, Ontario
Bright & Immaculate 4-Bedroom Family Home with Finished Walkout Basement! Welcome to this beautifully maintained and thoughtfully upgraded residence offering a spacious and functional layout, perfect for growing families and entertainers alike. The main floor features a sun-filled living room with modern pot lights, a cozy family room with a fireplace, and a formal dining room. The family-sized eat-in kitchen includes stainless steel appliances and a walkout from the breakfast area to a large deck ideal for gatherings and outdoor dining. Upstairs, you'll find a luxurious primary suite complete with a sitting area, walk-in closet, and a 4-piece ensuite. Three additional generously sized bedrooms offer ample space for family or guests. The fully finished walkout basement boasts a large recreation room with pot lights, a kitchenette, a bathroom, and a bedroom, perfect for use as a self-contained suite or extended living space. Close to shopping, Hwy 401 & 407, transit, parks, and walking distance to excellent schools. This home is truly a must-see! (id:61476)
1304 Klondike Drive
Oshawa, Ontario
Welcome to this stunning detached home in one of North Oshawas most desirable neighborhoods! This impressive CORVUS model by Fieldgate Homes features 4 spacious bedrooms, 2.5 bathrooms, and offers 1,888 sq. ft. above grade plus 918 sq. ft. of unfinished basement space (as per MPAC). Situated on a premium lot, the home showcases numerous upgrades including 200 AMP service, upgraded tiles, gleaming hardwood floors, and an elegant oak staircase. The thoughtful layout includes a formal family room, open-concept living and dining areas, and a bright kitchen with a breakfast nook that walks out to the backyard. Extras include second-floor laundry, proximity to Highways 407 and 401 for easy commuting. ****Note: potential for a side entrance to the basement for future legal suite possibilities! **** (id:61476)
91 Switzer Drive
Oshawa, Ontario
A Rare Corner Lot Bungalow! Discover This Beautiful 3+2 Bedroom Bungalow On A Generous 85 x 100 Ft Corner Lot, With Versatile Living Space Across The Main And Lower Levels. Situated In A Sought-After Neighborhood, This Family-Friendly Home Features A Spacious And Private Backyard, Complete With A Two-Level Deck, Hot Tub, And Natural Gas Hookup For Your BBQ - Perfect For Entertaining And Relaxation. The Main Level Boasts A Fresh, Modern Aesthetic With A Bright And Spacious Layout. Enjoy A Large Living Room And Dining Area With A Cozy Fireplace And A Well-Equipped Kitchen Featuring Stainless Steel Appliances. Three Generously Sized Bedrooms, Each With Ample Closet Space, And A 4-Piece Bathroom Complete This Floor, Offering Both Comfort And Practicality. The Finished Lower Level Portion Adds Even More Flexibility To This Home. With Two Additional Bedrooms, A 3-Piece Bathroom, And Ample Living Space, Its Ideal For An Office, Rec Room, Or Even A Private Suite. The Basement Also Includes A Large Laundry Area, Utility Area, And Convenient Separate Entrance. With The Potential To Add A Kitchenette, The Space Is Perfectly Suited For Multi-Generational Living Or Rental Opportunities. The Expansive, Private Yard Features A Two-Level Deck, Complete With A Hot Tub, Making It The Perfect Spot To Unwind After A Long Day Or Hosting Summer Gatherings With Family And Friends. The Large Open Lawn Offers Endless Possibilities, Whether It's Creating A Garden Oasis, Setting Up A Play Area For Kids, Or Even Installing A Fire Pit For Cozy Evenings Under The Stars. A Storage Shed Provides Additional Space For Outdoor Equipment, Tools, Or Seasonal Items. This Backyard Is Truly An Extension Of The Living Space And A Standout Feature Of This Property. Conveniently Located Near Parks, Community Centers, And The Oshawa Creek, This Home Is Ideal For Families And Nature Lovers Alike. Proximity To Schools, Shopping, And Transit Ensures Easy Access To Everything You Need. (id:61476)
625 Autumnwood Trail
Oshawa, Ontario
Beautifully Maintained Detached Home With Lots Of Upgrades Nestled In The Heart of North Oshawa! This Beautiful Energy Star-Rated Home Is Located Directly Across From Kettering Park Soccer Field Perfect For Both Family Living And Outdoor Enjoyment. Plus, No Sidewalk, Youll Enjoy Added Privacy And Space To Truly Make This Home Your Own. As You Enter, You'll Be Greeted By A Gorgeous Layout, Featuring New Stucco And Paint Throughout. The Spacious, Combined Living And Dining Areas Are Highlighted By Elegant Pot Lights, A Coffered Ceiling, And Large Windows That Allow Plenty Of Natural Light To Fill The Space.The Cozy Family Room, Complete With A Charming Fireplace And Large Window, Offers A Perfect Spot To Relax And Unwind. The Kitchen Is A True Standout, Boasting New Stainless Steel Appliances, Sleek Quartz Countertops, And A Breakfast Area That Walk Out To A New Deck With A Stunning Gazebo With Lightsideal For Entertaining Or Enjoying Peaceful Outdoor Moments. Upstairs, You'll Discover Four Spacious Bedrooms, Including The Primary Bedroom, Which Boasts A Spa-like 5-piece Ensuite And A Walk-in Closet Thats The Ultimate In Convenience And Organization. The Additional Three Bedrooms Are Equally Spacious, Each With Ample Closet Space, Windows, And Pot Lights, Creating Bright, Airy Spaces For Family Members Or Guests. This Home Is Equipped With Modern Smart Home Features, Including Front And Back Cameras, A Ring Doorbell, A Digital Smart Light Switch, And A New Garage Door Opener For Added Convenience And Security. This Home Is Conveniently Located Near Top-rated Schools, Shopping And With Easy Access To Major Highways (401, 407, 418), This Location Is Ideal For Those Who Desire Both Peaceful Living And Quick Access To All Amenities. Don't Miss The Chance To Own This Beautiful Home With Unbeatable Location That Combines The Beauty Of Nature, The Comfort Of Modern Living, And The Convenience Of Being Close To Everything You Need. This Home Is Truly Must-See! (id:61476)
1356 Apollo Street
Oshawa, Ontario
Luxurious 4 Bdrm & 4 Washrm Treasure Hill Built. Premium Lot W/ Lot Of Upgrades ! Half The House From Brick To Stone. 9 Ft Smooth Ceilings 1st & 2nd Flr Upgraded Kitchen Cabinets. Caesarstone Countertops In All Washrooms & Kitchen. Upgraded Baseboard & Casing. Oak Staircase. Upgraded Laminated Flrs On Both Flrs. Upgraded Tiles On 1st Flr & M/Bdrm. Upgraded Bsmt Windows. Framless Glass Shower. 7Ft Drs Upgraded From Standard. Centralized Vac System. (id:61476)
111 Fred Jackman Avenue
Clarington, Ontario
Welcome to this stunning detached home, offering 2,478 square feet of beautifully designed living space in one of Bowmanvilles most sought-after neighbourhoods. From the moment you arrive, the upgraded stone front elevation sets the tone for the elegance and attention to detail found throughout the home. Inside, soaring 9-foot ceilings on the main floor and rich hardwood flooring create a warm, open-concept living space perfect for families and entertaining. The spacious family room features a cozy gas fireplace, while the formal dining area and large windows fill the home with natural light. The gourmet kitchen is a chefs dream, complete with granite countertops, a stylish backsplash, stainless steel appliances, a breakfast bar, and upgraded cabinetry that offers ample storage. Upstairs, four generously sized bedrooms provide comfort and privacy for the whole family. Situated on a premium lot with no rear neighbours, the backyard offers a peaceful, private settingideal for relaxing or hosting gatherings. This home is ideally located close to top-rated schools, parks, shopping, dining, and major highways, making it the perfect blend of luxury, comfort, and convenienc. (id:61476)




