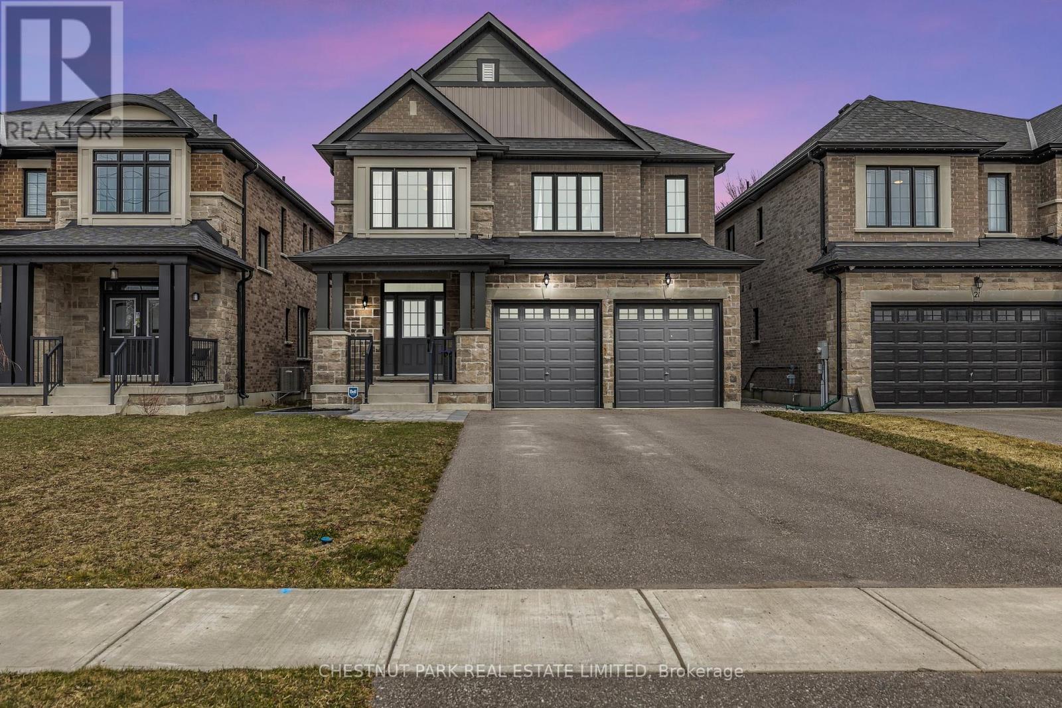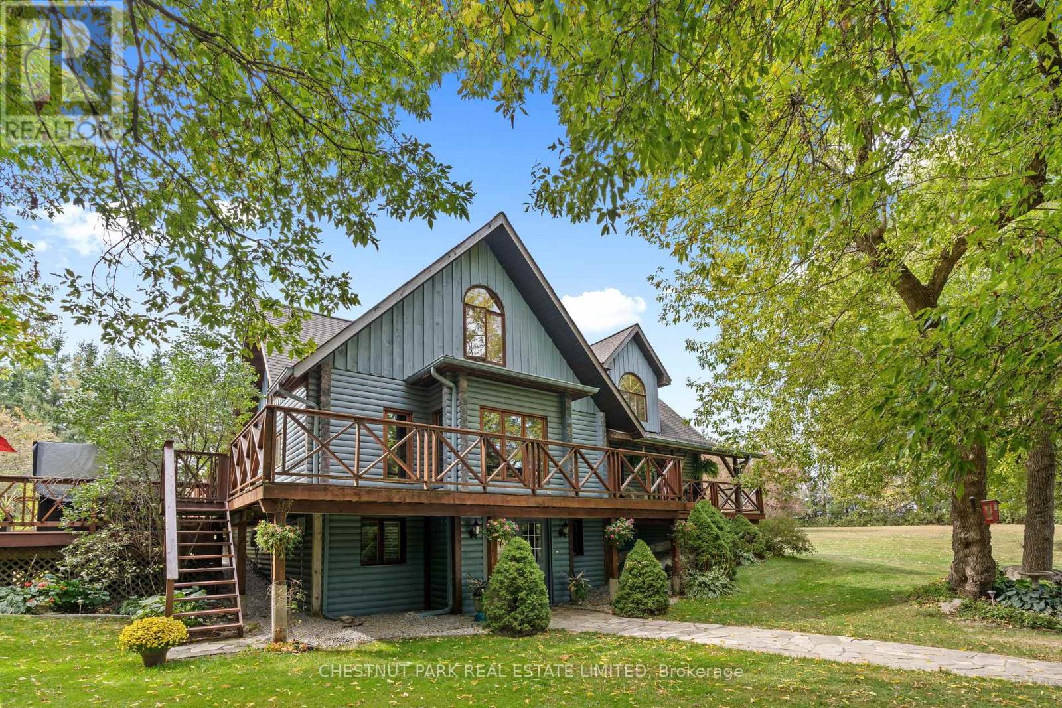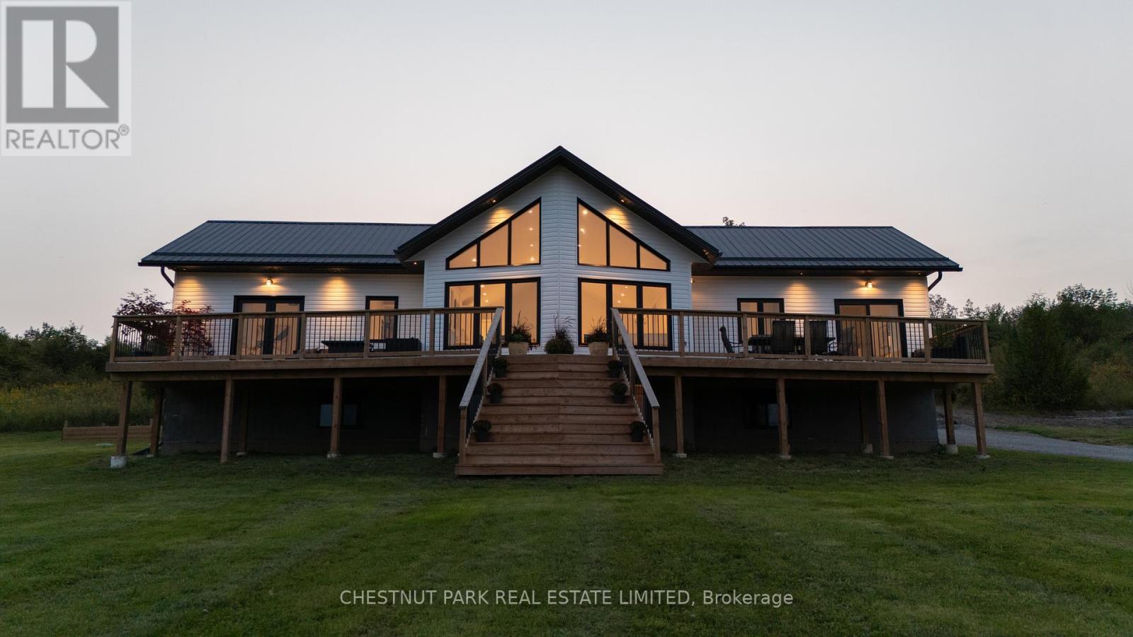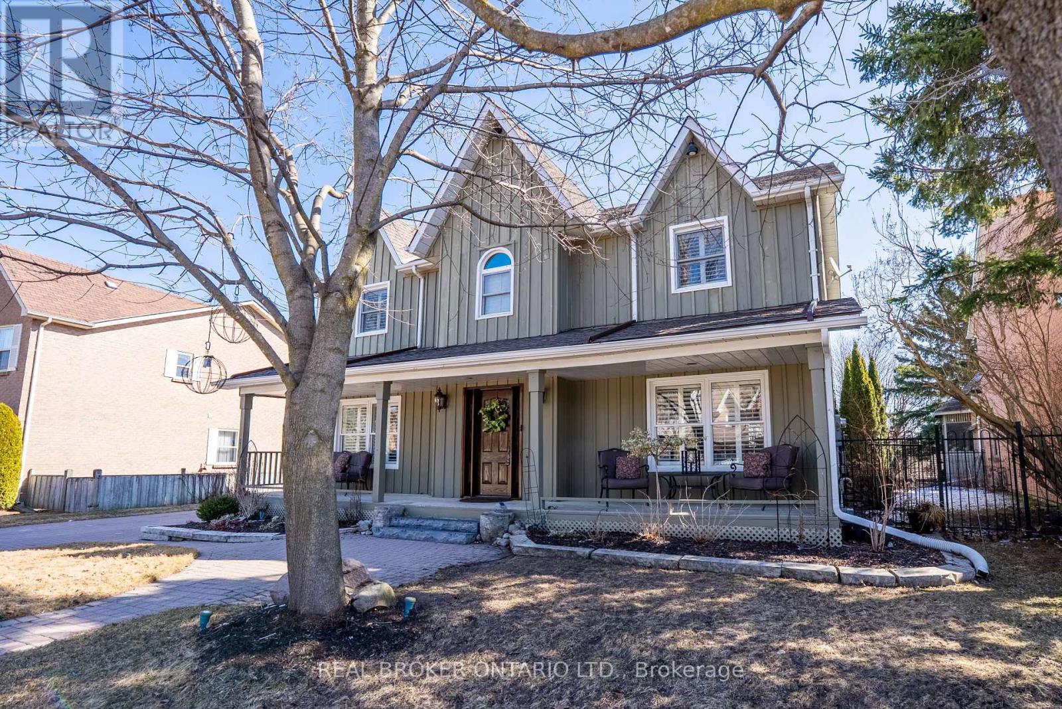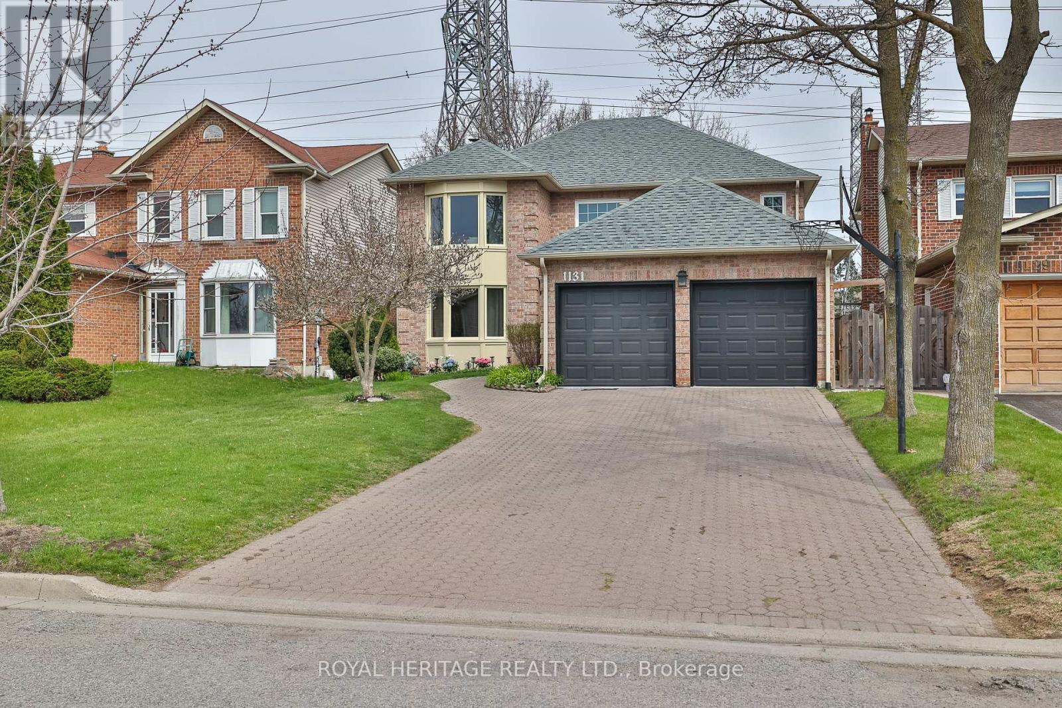12 Joseph Street
Uxbridge, Ontario
Charming Bungalow on a Spacious Corner Lot! Welcome to 12 Joseph St., a well-maintained 3+1 bedroom, 2-bathroom home offering a versatile layout and endless potential. Nestled on a large corner lot just a quick walk from town and beautiful Elgin Park, this property offers privacy, functionality, and a great outdoor setting with mature trees and fragrant lilacs. Inside, you'll find a bright and welcoming living space with a dedicated dining room and a functional kitchen. Three bedrooms are located on the main level, including a spacious primary. The partially finished basement features a rec room, an additional bedroom with above-grade windows, and a 2-piece bathroom, as well as a great workshop space with a built-in workbench and plenty of storage options. Updates include all windows (2022), shingles, eaves, soffits & fascia (approx. 5-8 years), forced air gas furnace, and central A/C (approx. 5-8 years). The main floor hallway and kitchen feature luxury vinyl flooring for a modern touch. Enjoy the convenience of an attached oversized 1-car garage, plus a second detached garage/studio (approx. 285 sq ft) with a baseboard heater and window A/C unit--perfect for a workshop, hobby space, or art studio. Step outside and fall in love with the backyard--a private, beautifully treed space perfect for entertaining or relaxing. Perennial gardens, flowering shrubs, a 3-variety apple tree, flowering crab apple, lilacs, hydrangeas, ostrich ferns, and spring bulbs create a lush and colourful outdoor retreat. String lights add a magical touch in the warmer months, making this a cozy haven for summer evenings. With plenty of room for gardening, lounging, or play, this yard is truly a standout feature of the home. (id:61476)
19 Low Boulevard
Uxbridge, Ontario
Welcome to this beautifully upgraded 2021 family home, blending comfort, style, and functionality. Enjoy main floor dimmable pot lights, and engineered hardwood throughout. The oak staircase with wrought iron balusters adds elegance, while upgraded doors and trim elevate the homes appeal. The home office features French doors and panelled walls, while the powder room includes an upgraded vanity. The custom-designed kitchen by Aurora Kitchens ($39,000) is a chefs dream, featuring Elmwood cabinetry with soft-close doors, pull-out pantry drawers, built-in pan dividers, spice drawers, and cutlery inserts. Additional high-end features include a built-in microwave oven, gas cooktop, oven, and sleek range hood. The family room boasts a cozy gas fireplace, custom shelving, and cabinetry ($3500). The laundry room includes custom cabinetry ($3000) and direct access to the garage and exterior. Upstairs, the primary bedroom features a custom walk-in closet ($13,000) and a luxurious ensuite with double shower heads, a built-in bench, double sinks, a lowered vanity, and a wainscotting accent wall. Bedroom 2 offers a walk-in closet and a 3-piece ensuite with a glass shower and quartz countertop. Bedrooms 3 and 4 share a Jack-and-Jill bathroom with a tub/shower and quartz countertops, with Bedroom 4 also having a walk-in closet. A 2-car garage with a 4-car driveway, offers ample parking space for the entire family and guests. The exterior features $30,000 in landscaping, including pavers and a garden around the front and west side, stepping stones and river rock on the east side, and a backyard patio with a gazebo and garden. Additional features include an on-demand hot water heater (rental), gas BBQ hookup, natural gas heating, Bell alarm system (transferable), and central air conditioning providing comfort. This home offers the perfect combination of luxury, function, and design. Schedule a viewing today to experience this exceptional property! (id:61476)
443 Feasby Road
Uxbridge, Ontario
Rare Premium Private 10 Acre Parcel with Southern Exposure, Mature Trees, 2966 SQFT 5 Bedroom Home w/ 3 Car Garage + Storage Loft + Finished Basement, 3 Car 35x21 Detached Workshop + Loft, 6 Stall Barn + Hay Loft, 3 Paddocks, and Acre Pond on Desirable Feasby Road. Enter through the long tree-lined private driveway into your own country retreat. Custom built 2966 SQFT 5 Bedroom 4-Level Sidesplit offers large principal rooms, a covered front porch, a bright open-concept layout and two kitchens. Oversized Family Room with laminate flooring, wood stove and multiple walk-outs to the patio. Spacious Combined Dining/Living Room with laminate flooring. Primary Suite with walk-in closet and 3-piece ensuite. 5th Bedroom with 3 piece bathroom, kitchen and laundry room is ideal for multi-generational living. 3 Car Detached Garage/Workshop (1991) is insulated/heated with a wood stove, electric blower and propane heater as well as a storage loft. 6 Stall Barn w/ Hay Loft (1986), Tack Room, Shavings Storage Room, and Hydro. The majority of the lot is open and dry with the perimeter of the lot lined with mature trees enhancing the privacy and natural setting. Original Long-Time Owners. First Time Offered. Quiet Dead-End Section of Feasby Road Offers Privacy and Low Traffic. (id:61476)
483 Simcoe Street
Brock, Ontario
This Is a Very Charming Century Home In The Heart Of Up & Coming Town Of Beaverton, This 2.5 Story All Brick Home Exudes An English Country Garden Feel, Many Native Plants And Flowers Bring The Wildlife To You - You'll Feel Like You're In A Perennial Dream! Thousands Of Hours Were Spent By The Owner Creating The Backyard Floral Masterpiece and Gorgeous Goldfish/Koi Pond With Rock Waterfall. Heading Inside There Is The Updated Kitchen With Granite Counters, Slate Flooring, Pot Lights And A Breakfast Bar That Flows Into The Dining Room With Pocket Doors That Open To A Large Living Room & Napoleon Woodburning Fireplace, Main Floor Family Room/Study, Original Large 3 Season Front Porch For Those Morning Coffees, Beautiful Original Dark Harwood Flooring Through Out, 4 Pc Bath On Second Floor With Large Primary Bedroom Featuring A Walk In Closet, 3 More Good Sized Bedrooms Up & Closed In Sun Porch Overlooking The Rear Gardens, 3rd Floor Can Be Converted To Loft Office Area, Arts Room Or An Extra Bedroom, Large Rear Yard And Rear Deck, Very Private And Quiet. Shingles (2023) New Eaves Troughs (2024/2025) (id:61476)
1023 Concession Road 8 Road
Brock, Ontario
Immerse Yourself In Nature On Approximately 67 Acres (17 Acres Cleared Land And 50 Acres Forest) Of Private Land, Boasting A Custom-Built 4 Bed, 4 Bath Bungaloft Constructed In 2020. Enjoy The Spacious 2100Sqft Main Floor Complemented By A 400Sqft Loft, Featuring A Grand Main Room With A 24Ft High Ceiling And A Charming Stone Gas Fireplace, All Heated By Radiant Heat Throughout The Main Floor, Basement, And Garage. Gourmet Kitchen: Indulge Your Culinary Desires In The Kitchen Adorned With A Large Center Island, Bosch Cooktop, And Leathered Granite Countertops, Complemented By Top-Of-The-Line SS Kitchenaid Dual Convection And Microwave With A Lower Oven, Alongside An Oversized SS Fridge. Witness Breathtaking Sunsets From The West-Facing Wall And Enjoy A Serene Ambiance In The Amazing Sunset-Bathed Primary Bedroom And Loft Overlooking The Main Room, Accentuated By A Stunning Window Wall. Delight In The Convenience Of A Three-Season Sunroom With A Walk-Out To The Deck And Beautifully Finished Basement Offering A Woodburning Fireplace And Fabulous Additional Living Space. Parking For Over Fifty Vehicles In A Side Drive, Plus Parking In Front With Access To Spacious Three Car Garage. Power For Side Parking Area, Wiring For A Generac System, And Enhanced Security With 5 Exterior Wifi Cameras And A PVR Camera System. Septic And Well Are Clear Of The Back Yard Allowing Plenty Of Room For A Pool Or Use The Existing Hot Tub Wiring ($4,000) And Install A Hot Tub! Enjoy the Tax Benefits Of RU Zoning! (id:61476)
11590 Sideroad 17 Rd
Brock, Ontario
Nestled on a peaceful country road just minutes from Uxbridge, this custom log home sits on a private 9-acre lot and is accompanied by a detached three-car garage and a beautiful barn offering a multitude of possibilities. The first stop on the drive in is the 3,900 sq. ft. barn, complete with the most picturesque Dutch doors, the barn has six generously sized hemlock stalls with automatic water and easy-access feeders. Additional barn amenities include an attached single-car garage, a heated tack room, a 2-piece bathroom, laundry facilities, and separate easy access hay storage. The second floor offers a bright, partially finished space, featuring separate entrances, two walkout decks, and endless potential to suit your needs. Continue down the drive to the detached three-car garage and the main home. The log home is a perfect blend of rustic sophistication. The expansive windows offer plenty of natural light, seamlessly blending indoor and outdoor living. Enjoy breathtaking views and wrap-around decks, perfect for entertaining or relaxing in the spa tub tucked into the trees on the south side deck. Inside, the chefs kitchen with a spacious island, a cozy breakfast nook, and an open-concept family room complete with a cozy wood stove. Additional entertaining space features a formal dining and living room and a convenient gas fireplace. On the third floor, you'll find three well-sized bedrooms that exude warmth and character, including a primary suite with double walk-in closets and an ensuite. Outside is a manicured oasis with perennial gardens in every direction. Conveniently located minutes north of Uxbridge and just off Lakeridge Rd - quick, easy access to the 407! (id:61476)
19 First Avenue N
Uxbridge, Ontario
Welcome home to 19 First Ave! This (Circa 1890) classic colonial revival Victorian features an intriguing blend of period details and new age amenities. Boasting striking curb appeal, this beauty sits majestically on a 68' x 198' beautifully treed lot on one of Uxbridge's most iconic and historically significant streets. Relax and sip your favorite beverage on the welcoming covered porch while engaging with the neighbours passing by. The magnificent back yard is showcased by the tiered composite deck overlooking the stone patio with hot tub. This multipurpose entertainment oasis is conveniently serviced by a hydraulic pass thru "bar" window with Phantom screen located off the kitchen. Pool lovers will appreciate the expansive remaining yard in which to install a pool and reap the sunny benefit from the southern exposure. In 2020 a primary bedroom suite was constructed with a California Closets dressing room, 5 pc "spa like" ensuite and gorgeous bedroom with vaulted beamed ceiling, locally sourced whitewashed barn board feature wall with custom mantle and electric fireplace, hardwood floor and French doors with built-in blinds and Phantom screens leading to the awaiting hot tub. 2022 saw a custom renovation to the existing kitchen by Aurora Kitchens which doubled its size and implemented all the features and upgrades that any top Chef would insist upon. Pride of ownership investment into the property continued this past year with the addition of a two-vehicle carport architecturally designed to blend seamlessly with the Victorian lines of the home's front elevation. New matching porch columns and railing were also installed. New period appropriate storm windows were installed except for one on the front porch which is original to the home. A Generac "Whole House" backup generator installed in 2023 provides guaranteed power in an outage. Leave your vehicle parked and enjoy your relaxing short walk to many of the downtown's fine restaurants and the famous Roxy Th (id:61476)
1021 St Marys Boulevard
Brock, Ontario
Gorgeous new custom bungalow with wide-open Easterly views set on a sprawling 16 acres with potential for all of your country dreams come true, just 10 minutes from Uxbridge!! Luxury, modern finishes, soaring ceilings, custom cabinetry/built ins and swoon worthy baths. A 300 ft driveway lined with maples leads you to this private dream property as it sits conveniently close to all amenities on a quiet road with minimal traffic. Gorgeous high-end finishes include a large centre island, stone slab backsplash, 5 burner gas range and cathedral 16 foot ceilings. The main living space enjoys floor to ceiling glass exposure that invites guests out onto the 550 square foot expansive east-facing deck overlooking panoramic views. Primary suite is a calm retreat with tandem shower-heads & heated flooring in the 5 piece ensuite, a walk-in closet, and walk-out to outdoors. Downstairs, an unfinished, above-grade basement with 9 foot ceilings awaits with a blank canvas for additional bedrooms or more living space, outfitted with 2 rough-ins for bar & bathroom. Add a walkout and create a nanny flat, or double your square footage to 3400 for your own use! ICF foundation. Other finishes & updates include: beautiful 7 inch wire-scraped hardwood flooring, shiplap panelled ceilings, custom built ins/vanities, Napoleon electric fireplace, drywall recessed windows, main floor laundry room with quartz counters & built-in sink, walk-in closet with custom organizer, banquette seating around dining, 4-seater breakfast bar, steel roof & more!! Rare opportunity to own 16 acres without any conservation authority - let your dreams run wild!! When adventure calls, a network of trails, Beaver River, local markets and farm to table dining are just beyond your doorstep - A country-living dream come true! **EXTRAS** Steel Roof. ICF Above Grade Basement w/ 9 foot ceilings & 8 Above Grade Windows - Plumbed for Bar & Extra Bathroom. No Conservation or EP restrictions on property! Starlink Internet. Drill (id:61476)
73 Quaker Village Drive
Uxbridge, Ontario
A Rare Offering! Stunning Family Home Backing Onto Quaker Common. Opportunities like this don't come often! Nestled in one of Uxbridge's most sought-after neighbourhoods (Quaker Village), this rare gem is one of the very few homes that backs onto Quaker Common, offering unparalleled privacy, stunning sunrise views, and a serene natural backdrop. Inside, this 4-bedroom, 3-bathroom home is designed for both comfort and elegance. The main floor features a formal living room, a separate dining area off the kitchen with a walkout to your private deck, and a beautifully updated kitchen with high-end appliances, a large island with a rare built-in prep sink, and another walkout to a private pergola-covered deck perfect for morning coffee or summer entertaining. A main floor office provides the perfect work-from-home setup, while the laundry/mudroom with a side entrance adds convenience. Upstairs, the primary retreat is a true sanctuary, wake up to the best sunrises in Uxbridge, overlooking your stunning backyard and Quaker Common. The spa-like ensuite offers a relaxing escape, and the walk-in closet (currently used as a dressing room) can easily be converted back into a 4th bedroom. The two additional bedrooms are bright, spacious, and feature hardwood floors and large closets. The fully finished basement is an entertainers dream, complete with a billiards area, cozy living space, exercise room, and ample storage.The backyard is truly a showstopper! Fully fenced and professionally landscaped, this private retreat features an in-ground pool, a secluded hot tub, lush gardens, and multiple outdoor seating areas designed for total relaxation and entertaining. Whether you're soaking in the sun by the pool, unwinding under the pergola, or enjoying an evening under the stars, this backyard is a true escape from the everyday. Completing this incredible home is a rare detached 2-car garage a true luxury in this coveted neighbourhood. Welcome Home! (id:61476)
77 Main Street N
Uxbridge, Ontario
Beautifully Renovated 3-Bedroom Raised Solid Brick Bungalow in a Prime Uxbridge Location. Move-in ready and thoughtfully updated, this stunning raised bungalow offers modern elegance and everyday comfort. Extensively professionally renovated between 2017 and 2019, this home showcases high-end finishes, quality craftsmanship, and fantastic curb appeal. Inside, the bright and open-concept living and dining area is designed for both relaxation and entertaining, featuring pot lights, a large window, and a walkout to the deck. The heart of the home is the gourmet kitchen, where maple cabinetry, quartz countertops, a sleek glass tile backsplash, and stainless steel appliances create a stylish and functional space. The main floor offers three spacious bedrooms, including a primary bedroom with direct access to the backyard. The spa-like bathroom is a true retreat, boasting a glass-enclosed shower and a separate soaking tub. Extensive upgrades include newer windows, Tarkett luxury vinyl plank flooring, interior doors, trim, lighting, fireplace, entrance system, garage door, heating & A/C system, water softener, and a rental hot water tank. Step outside to enjoy a private backyard oasis, complete with a deck, a hot tub (2020), and a gazebo (2021) the perfect setting for outdoor relaxation. The paved driveway and charming front porch with armor stone accents add to the homes inviting curb appeal. The lower level provides excellent additional living space or an in-law or nanny suite, featuring an above grade window, a fireplace, newer flooring, a second kitchen, a bonus room with a walk-in closet, a second full bathroom and laundry room with access to the garage. Conveniently located just a short walk from downtown Uxbridge's shops, restaurants, recreation, and the scenic Trans Canada Trail, this home also offers an easy commute to the GTA, with the 407 just 20 minutes away and the 401 within 30 minutes. (id:61476)
14 Rennie Street
Brock, Ontario
Attention first time buyers, growing families & empty nesters, this 2,000sqft+, 3 bedroom home is located in desirable, friendly Sunderland! The sunfilled, spacious open concept main floor design is an entertainer's delight! Modern, family sized kitchen w granite counters, gas stove, custom backsplash & centre island overlooking great & dining rooms featuring crown moulding, smooth ceilings & pot lights. Huge primary bedroom w 4pc ensuite (separate shower & tub) & large walk-in closet. All good sized bedrooms w double closets & large windows. Bonus 2nd fl laundry & 5 pc main bath (2 sinks). Unspoiled basement w above grade windows & r/i bath. Beautifully landscaped w inviting covered front porch. Fantastic deck w awning overlooking greenspace, 3 parking spots, located a few steps away from Sunderland P.S. Built in 2015. A must see! (id:61476)
1131 Harvest Drive
Pickering, Ontario
Welcme To 1131 Harvest Drive * A Beautifully Renovted 4+2 Bdrm, 5 Full Bath Detached Home In Pickerings Desirable Liverpool Community * Offering Nearly 3000 Sq Ft Of Living Spce & Over $250,000 In Upgrdes, This Home Delivers The Perfect Blend Of Luxury, Function & Warmth For The Modrn Family * The Open-Concpt Main Flr Sets The Tone The Momnt You Step Inside, W/ Pot Lights Throughout, Lrge Windws Bringing In Endless Natral Light, & A Dramtic Staircase Anchoring The Airy Floorplan * Frshly Painted In 2025, The Hme Feat New Main Flr Windws & Drs Installed In 2024 & A Brand New Garge Door In 2025.The Bright Renovted Kitchen Is A Showstopper W/ Custom Two-Tone Cabinetry, Granite Counters, A Centre Island W/ Breakfst Bar Seating, & Expansive Views Perfct For Gathering & Entrtaining! * The Main Level Also Offers A Full Stand-Up Bath, Main Flr Laundry W/ Garge Access, & Two Direct Walkouts To The Outdr Space * Upstairs, 4 Generously Sized Bdrms & 3 Full Bathrms Provide Comfrtable Living For Families Of All Sizes * The Primary Suite Is A True Retreat W/ Hrdwd Flring, A Privte Sitting Area, & An Elegant Ensuite Bathrm Complte W/ A Skylight, Frameless Glass Shower, & Dble Vanity W/ Granite Counters * Secondry Bdrms Are Bright & Spacious, W/ Hrdwd Flrs & Modrn Neutral Finishes Throughout. * The Lwer Level Offers Excellent Versatility W/ A Fully Fin Bsmnt Feat A Full Sep Aprtmnt & A Privte Owner-Occupied Office Area, Ideal For Multi-Gen Living/ Rental Incme. * Outside, An Interlcked Drivewy Accommodates Up To Six Cars W/ No Sidewalk Interruption. * 1131 Harvest Drive Has Been Meticulously Maintained W/ A Roof Replaced In 2019 & Furnce & A/C Updated In 2015. * This Hme Has A Welcming Flow, A Sun-Filled Layout, & Fresh Contmporary Finishes, W/ Thoughtful Touches At Every Turn! 1131 Harvest Drive Is Move-In Ready & Perfctly Positioned Clse To Parks, Top-Rated Schls, Shopping & Transit. A Rare Offering Of Spce, Function & Style In One Of Pickerings Most Welcming Family Communities! (id:61476)



