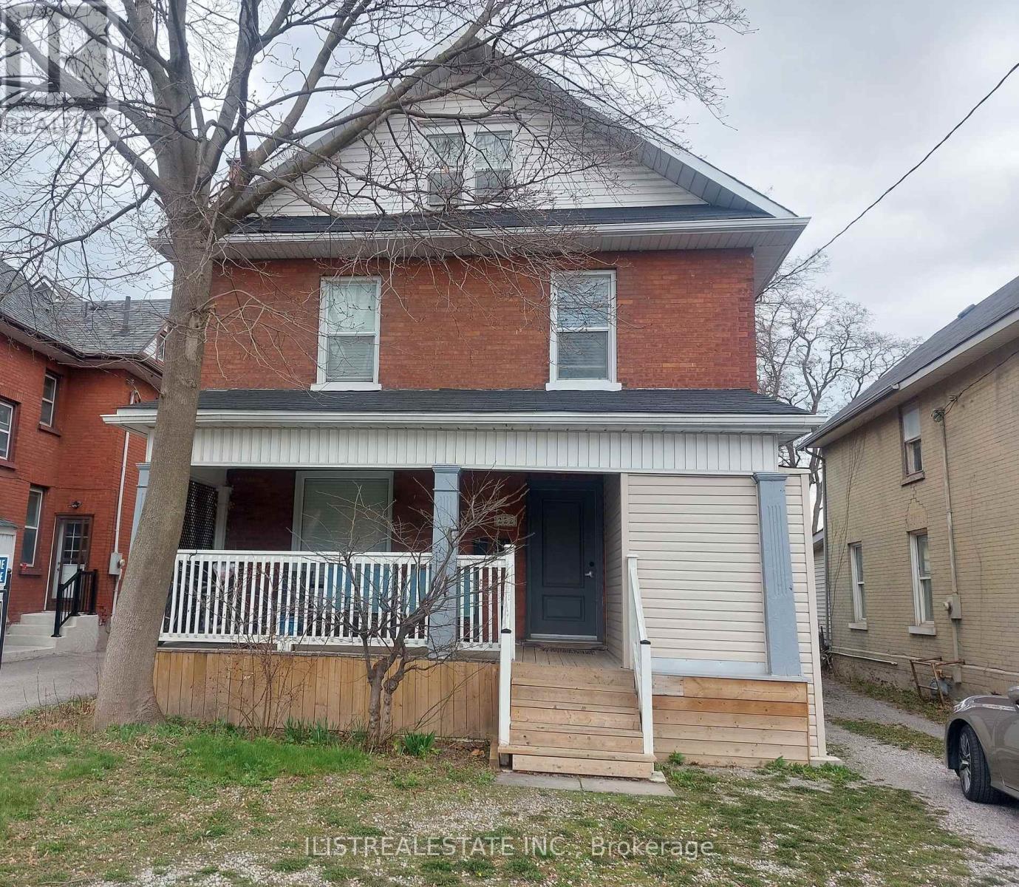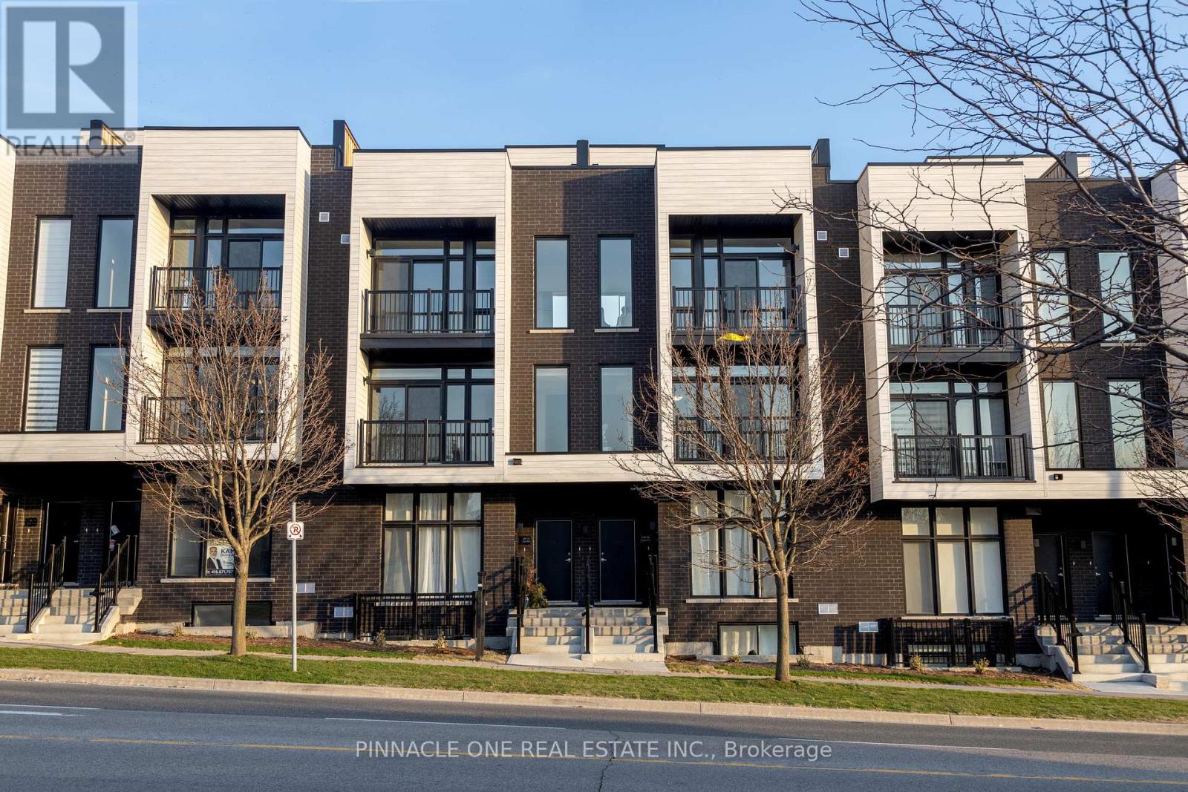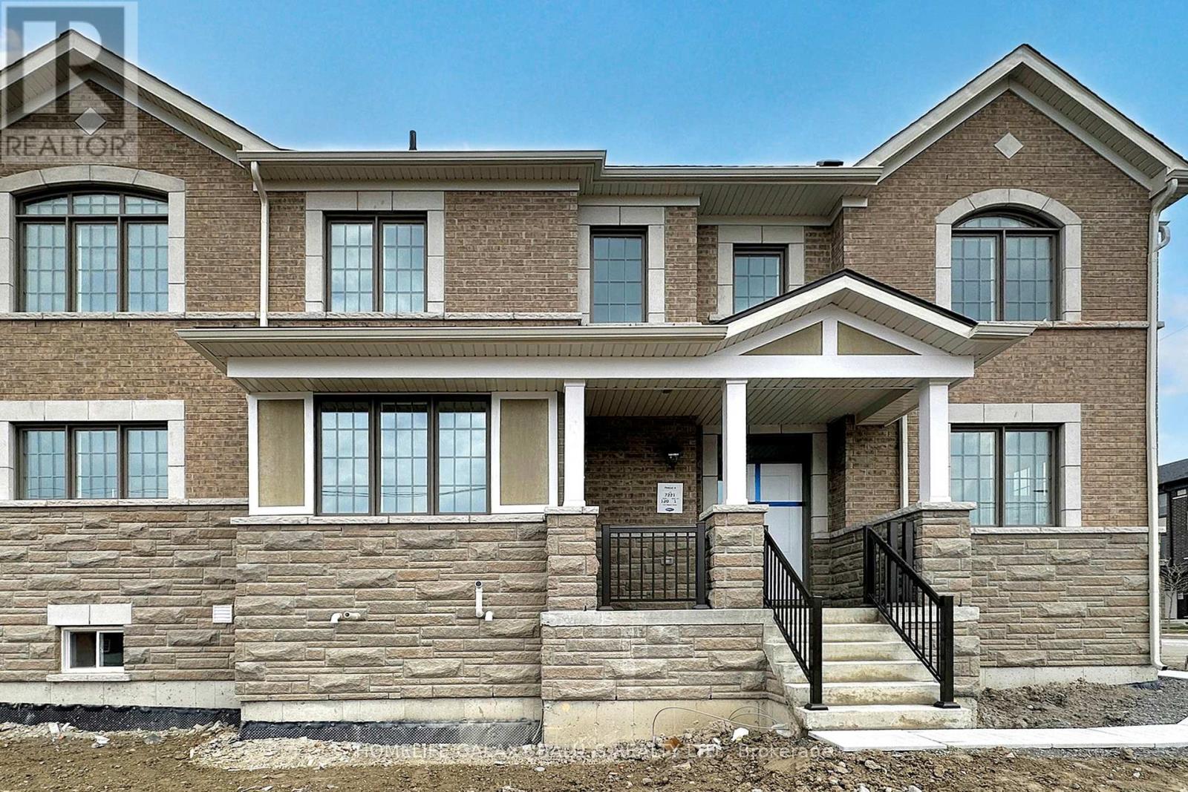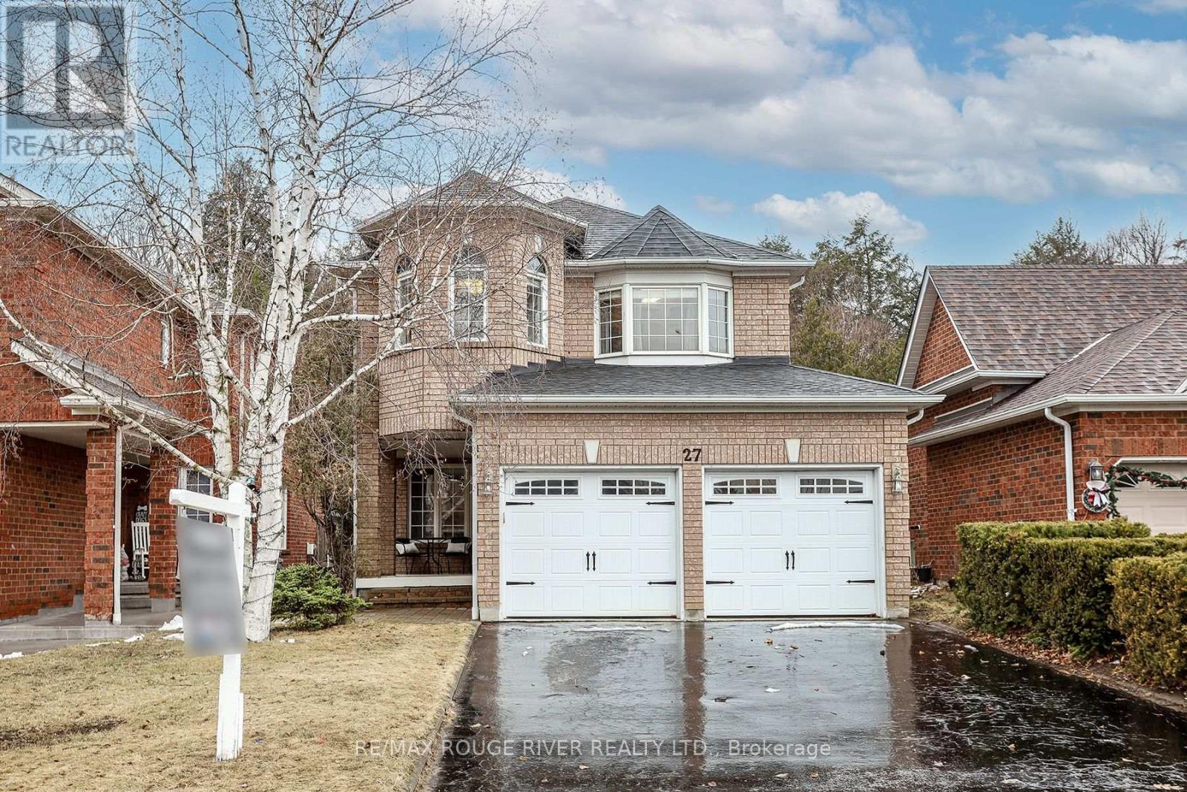91 Donald Fleming Way
Whitby, Ontario
Large 1873 Square Feet Of Living Space!! Modern Open Concept 3 Bedroom Home, Rare Tandem Parking Spots For 2 In The Driveway & 1 In The Garage. Plug In Your EV and Walk Into Your Lower Level Office From Garage. Lower Level also has a Deck With No Neighbours Behind, Lower level includes Stairs To A Bonus Basement Area. The Expansive Main Floor Features An Upgraded Kitchen With Quartz Counters & Stainless Steel Appliances, Bright Eating Area with Balcony Overlooking The Back Yard, Large Living Room, With a 2 Piece Powder Room. The Spacious Upper Level Includes a convenient Laundry Closet, a Primary Bedroom with a 4Piece Primary Bathroom with Double Sinks. Two Well Appointed Bedrooms and Another 4 piece Bathroom. Located in a Very Convenient area of Whitby, Nestled between Brock St N and Garden St., steps from the Recreation Complex, the Whitby Town Hall, The Regional Municipality of Durham Headquarters, Service Ontario and two plazas which include Groceries, Restaurants, Health Clinic, Pharmacy and more. **EXTRAS** Condo Maintenance Fees include Water, Lawn maintenance, Waste collection and Snow removal from roads. (id:61476)
389 Concession 2 Road
Brock, Ontario
Experience The Perfect Blend Of Rustic Charm And Modern Sophistication In This New Custom-Built 2-Storey Home, Nestled On A Peaceful And Private 10-Acre Property Just Minutes From Uxbridge. Surrounded By Nature, This Unique Home Offers The Ideal Balance Of Luxurious Living And Outdoor Adventure, With Scenic Trails And A Tranquil Stream To Explore. Soaring 26-Ft Ceilings And Floor-To-Ceiling Windows Fill The Open-Concept Kitchen And Great Room With Natural Light, While Rich Wood Accents And Quartz Finishes Add Warmth And Elegance. The Main Floor Features Two Spacious Bedrooms In Separate Wings For Privacy. The Primary Retreat Includes A Spa-Like Ensuite And Private Deck Walk-Out; The Second Bedroom Has Access To The Shared Back Deck. Upstairs Offers Two More Bedrooms, An Exercise Room, And A Flexible Office/Media Space. Enjoy Outdoor Living With Front And Back Decks, A 3-Car Drive Through Garage With 9 Ft Doors & 100 Amp Service, Main Floor Laundry, And Nearly 1600 Sq Ft Of Unfinished Basement Space Ready For Your Vision. A Rare Opportunity To Enjoy Space, Privacy, And Nature. Truly One Of A Kind! (id:61476)
222 Athol Street E
Oshawa, Ontario
Renovated Duplex in Prime Oshawa Location! An excellent opportunity for live-and-rent buyers or savvy investors! This turnkey duplex sits on a premium 166' deep lot and offers ample parking with a long private driveway and additional space at the rear.Featuring two spacious 2-bedroom units and a full basement, this property has been extensively updated with modern plumbing, electrical, and HVAC systems for peace of mind. A rear deck and addition enhance the living space and functionality of the home.The main floor unit is vacant, perfect for owner-occupancy, while the upper unit is tenanted, generating rental income from day one.Live in one unit and rent the other, or lease both for maximum returns the choice is yours. This is a rare find in a sought-after area, and it's ready to go! (id:61476)
148 Bathgate Crescent
Clarington, Ontario
Welcome To 148 Bathgate! This Charming 3 Bedroom, 3 Bathroom Home Has And Has Been Beautifully Cared For! Located In The Desirable South Courtice Community, This Home Is Within Walking Distance To Schools & Parks, And Minutes Away From The 401 For Commuters. Outside, Enjoy Professional Landscaping, A Large Deck, And No Side Walks With 4 Car Parking. Main Floor Features Hardwood Floors, Pot Lights, And An Open Floor Plan Perfect For Entertaining! An Updated Kitchen Offers New Quartz Counter Tops, Tiled Backsplash And S/S Appliances. Upstairs, Enjoy Hardwood Floors And A Large Primary Bedroom With Full Ensuite Bath And Walk In Closet. Lastly, A Finished Basement With An Office Space Is The Perfect Spot For Those Working From Home. 2nd Floor Laundry, Basement Rough In For Bathroom, California Shutters, Natural Light, S/S Appliances, Pot Lights Throughout, No Sidewalks, Hardwood Staircase, Park Across Street, Cold Cellar, Kitchen Renovated (2021), Gas Fireplace ** This is a linked property.** (id:61476)
805 Fetchison Drive
Oshawa, Ontario
Must See! Stunning 3+1 Bedrooms Detached Home Featuring an impressive layout and design, this home is nestled in a Prime Oshawa neighborhood on a quiet residential street With 2 Garage, Exceptionally well-maintained and move-in ready, This property is an excellent choice for families looking to establish themselves in a vibrant neighborhood. Step inside to discover a bright and welcoming open-concept layout. Elegant hardwood flooring extends across the main floor and showcases a stylish living and dining area, Large and bright kitchen with Eating Area perfect for entertaining or enjoying quality family time. On the upper level, you'll find three spacious, sun-filled bedrooms and three well-appointed bathrooms. Laundry room is on Main floor W/Front Load Washer and Dryer, Basement is partially finished basement (Only Doors and floor not Completed), New Roof 2023, Furnace Inspected and Maintained 2025, New Hot Water Tank purchased 2022.Just minutes from schools, shopping centers, public transportation, beautiful parks, Rec Centre& More!!Its the perfect home for families or anyone looking for convenience and comfort in a great community. (id:61476)
718 Aspen Road
Pickering, Ontario
OPPORTUNITY KNOCKS! Modern Sun-Filled Bungalow Showcases Many Fine Features! Nestled in the Highly Sought After Amberlea Community, this 3-bedroom Bungalow Boasts 1630 S.F. of Main Floor Living Space - Ideal for Retirees! Instantly Appealing Layout and Attractive Curb Appeal Features a Beautifully Landscaped Front Yard and Stone Walkway! This Bright and Spacious Bungalow Highlights Updated Mechanicals, Premium Roof and Thermal Windows! European Lift Stairs Transform into an EZ Ramp, from Garage to House at a Push of a Button Making Wheelchair Access a Breeze! Formal Family Room Highlights A Gas FIREPLACE. Functional Kitchen Features an Eat-in area with Walkout to A LARGE 149 FT Tranquil Backyard Oasis That Is Private & Inviting - An Entertainers Delight! Complete with Deck and metal gazebo, with Step Down to Large Interlock Stone Patio - Ideal for Patio Lounge Seating! The backyard is Large and Fenced, and has a Storage Shed. The Finished lower-level Basement is Spacious and Inviting, with a 3-piece Washroom, 1-Bedroom and 1-Workroom (which can be a 2nd Bedroom). Modern Recreation Room with Pot Lights has Been Virtually Staged and Showcases a Spacious Family Retreat or Ideal In-Law Suite. Large Primary Bedroom with 4-piece ensuite and Hardwood Floors Rounds Out this Home! Nearby amenities include Shadybrook Park, Amberlea Shopping Centre, as well as a wide variety of shops, restaurants, and services along Kingston Road, Pickering Town Centre Mall, the GO Station (id:61476)
1331 Gull Crossing
Pickering, Ontario
Welcome to Gull Crossing. This beautifully upgraded executive townhome offers a bright and open-concept living space that's just a 5-minute walk to Frenchmans Bay. Enjoy a lifestyle by the lake with easy access to scenic trails, the marina, restaurants, and local shops. Bright and airy this home has it all. The open concept kitchen is a dream; featuring quartz counters, upgraded cabinets, a 10-foot island, and a premium stainless steel appliance package, including a CAFE fridge. The kitchen and dining area seamlessly opens up to a beautiful and spacious 16-foot cedar deck. With potlights in the 9 ft ceilings, this home feels even bigger than the 2000+ sq ft it is. Upgraded natural oak veneer staircases are enhanced by black metal pickets and an upgraded carpet runner creates a warm yet modern feel. Located on the third floor, the primary bedroom is a spacious retreat with a walk-in closet and a luxurious upgraded 5-piece ensuite featuring double sinks, Bianco Carrara marble, a soaker tub, and frameless glass shower. The two additional bedrooms are bright and spacious with double door closets and large windows. Added features like flat stock baseboards and custom office shelving make this home as functional as it is stylish. There is also a bonus unfinished basement that could be finished for additional living space! Move-in ready and steps from the water, this one checks all the boxes. **POTL Fees Include common elements, common-area landscaping, snow removal of sidewalk and roadways, street lighting.** (id:61476)
362 Welland Avenue
Oshawa, Ontario
Offered for the first time, this beautifully maintained original owner 3 bedroom/2 bathroom bungalow at almost 1500sqft has been lovingly cared for inside and out. The gorgeous 400sqft Great Room addition with vaulted ceiling and 2 skylights, 2 separate entrances and gas fireplace is an incredible extension to this home making it suitable even for a larger family. Pride of ownership exudes from the stunning perennial gardens and interlock patio that add such incredible character to this home. The originality of this home with the large addition and separate entrance could easily provide the perfect layout for families, downsizers or investors alike. Updates include: windows, A/C, Furnace (regularly maintained), hot water tank(owned), roof, brand new vinyl flooring installed on the main floor, main floor recently painted, interlock driveway/patio, extensive and perennial gardens. Large utility room that could easily accommodate a 2nd kitchen. Located in a well established neighbourhood with wonderful neighbours, close to all amenities and perfectly situated between the 401 and 407. They don't make homes now like they did in this era! Don't miss your opportunity to own this lovingly maintained home in a prime location! (id:61476)
1922 Bowler Drive
Pickering, Ontario
Welcome to your dream home! Nestled on a premium oversized lot surrounded by mature trees and cedar hedges, this beautifully maintained side split offers 3 bedrooms, 3 bathrooms, and exceptional living space for growing families or those who love to entertain. Step inside to a large, welcoming foyer with convenient garage access. The main and upper levels showcase gleaming hardwood floors. At the front of the house is the sundrenched living room with vaulted ceilings and a stunning bay window. Enjoy family dinners in the separate formal dining room or gather in the oversized kitchen featuring a skylight, stainless steel appliances, granite countertops, a built-in breakfast island, and sliding doors that open to a two-tier deck into your tranquil backyard oasis complete with hot tub. The kitchen also overlooks the main-level family room featuring a cozy fireplace and second walkout to the lush backyard oasis. Upstairs, the primary suite offers a walk-in closet and 2-pc ensuite, with two additional spacious bedrooms and double closets along with an updated 4PC bathroom. The lower level includes a flexible office (could be converted to a 4th bedroom) and leads to a finished basement with a gym, laundry room and ample storage. Additional features of this remarkable home are the beautifully landscaped gardens, double-wide driveway (4-car parking), and unbeatable location near Pickering GO, Hwy 401, parks, schools, shopping and amenities. You don't want to miss the opportunity to call this home yours! (id:61476)
14 - 188 Angus Drive
Ajax, Ontario
Stunning Brand New 3+Den Condo Townhome in a Prime Location Near Hwy 401! Welcome to your dream home! This beautifully crafted condo townhome, built by the reputable Golden Falcon Homes, offers the perfect blend of style, comfort, and convenience, ideal for families, professionals, or savvy investors.Step into a modern open-concept layout featuring high-end finishes throughout, including quartz countertops, stainless steel appliances, and large windows that fill the space with natural light. The spacious den offers a flexible area - perfect for a home office, guest room, or cozy reading nook. Start your mornings on your private balcony or soak in the panoramic views from the rooftop terrace - a perfect spot for summer relaxation or entertaining. Prime location near Hwy 401 - easy access to everything you need! Open House: April 26 & 27 | 2:00 PM 4:00 PM. Don't miss this incredible opportunity to own a stylish home in one of the most convenient locations! (id:61476)
3216 Brigadier Avenue
Pickering, Ontario
Bright and Spacious Corner Townhouse Over 2000 Sqft (Like semi-Detached) Located In Family-Oriented Prestigious Neighborhood In Pickering. This Stunning Home Features with Good Size 4 Bedrooms+3 bathrooms, Separate Living Room and Family Room, $$$ Upgrades, Large Primary Bedroom W/5 pcs ensuite & walk-in closet,, Modern Kitchen W/Quartz Countertop and Large Centre Island, Open Concept Eat-In Kitchen, including an open-concept layout perfect for entertaining , Upgraded Stained Oak Stairs, In Garage a rough-in for an EV charger.200-amp electrical service, With 9' Feet ceilings on both the main floor, Access To Garage From Inside Of Home. Close to To All Amenities, Schools, Go Station, Costco, Groceries, Hwy 401,407, Park, Hospital, Shopping, Banks etc. Inclusions: Newer Appliances S/S Fridge, S/S Stove, B/I Dishwasher, Rangehood, Central Air Conditioner(Heat Pump), HRV/ERV, Smart Thermostat, Tankless Water Heater(Owned) (id:61476)
27 Markwood Crescent
Whitby, Ontario
Welcome to Rolling Acres, one of Whitby's most sought-after neighborhoods! This stunning four- bedroom home, expertly crafted by Tormina Homes, boasts a meticulously maintained all-brick exterior. Step inside to discover a spacious, open floor plan perfect for family gatherings and entertaining. Combined living/dining room with hardwood floors & crown moulding. Updated eat-in kitchen with walk-out to backyard. Main floor family room with gas fireplace. In addition to large bedrooms, the home features a primary 5 pc. ensuite bath. Finished bright lower level with look-out window, recreation/theatre room, home gym, separate entrance from the double car garage to lower level offers in-law apartment potential. The property sits on a premium, professionally landscaped ravine/conservation lot, offering both beauty and tranquility. Enjoy the peace and quiet of a low-traffic street, which provides exceptional privacy ideal for outdoor family activities, summer BBQs, and moments of relaxation. An extra-wide driveway 4 car parking is situated in a family-friendly area with no sidewalks and no rear neighbors. You'll appreciate the convenience of being close to grocery stores, excellent schools, restaurants and the nearby Tom Edwards Park making this the perfect place to call home! (id:61476)













