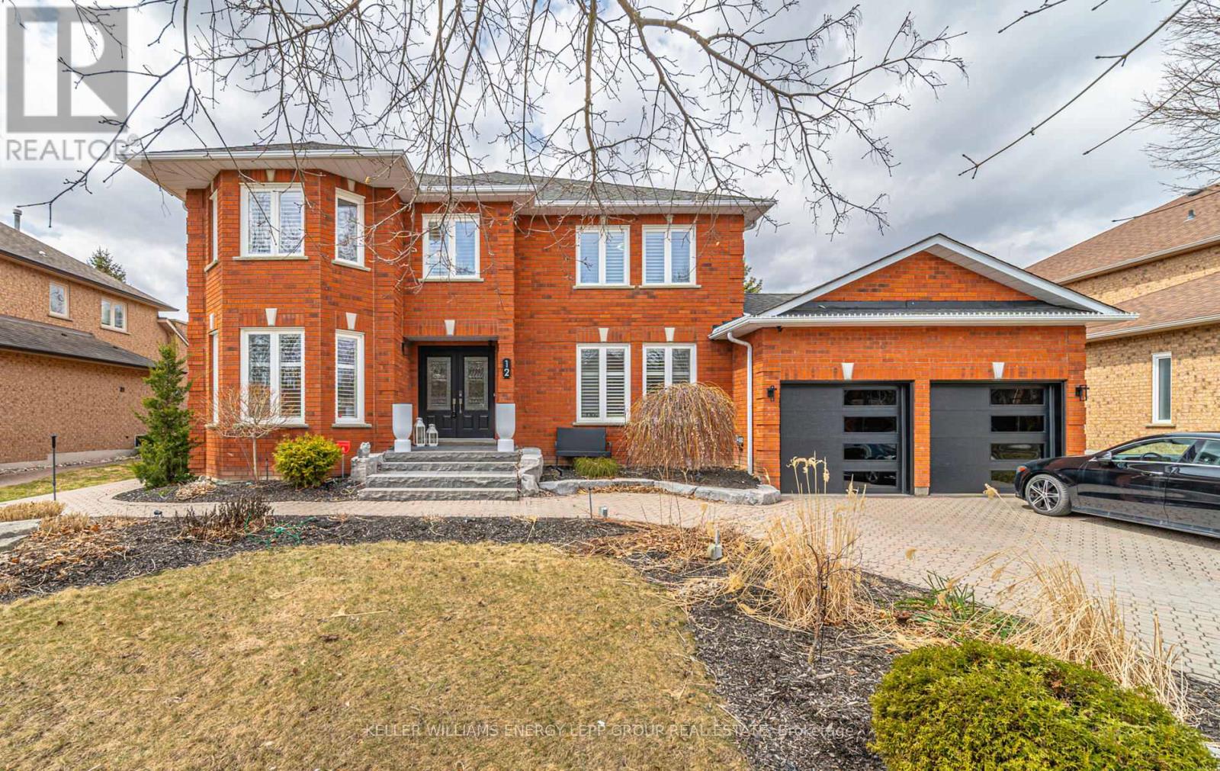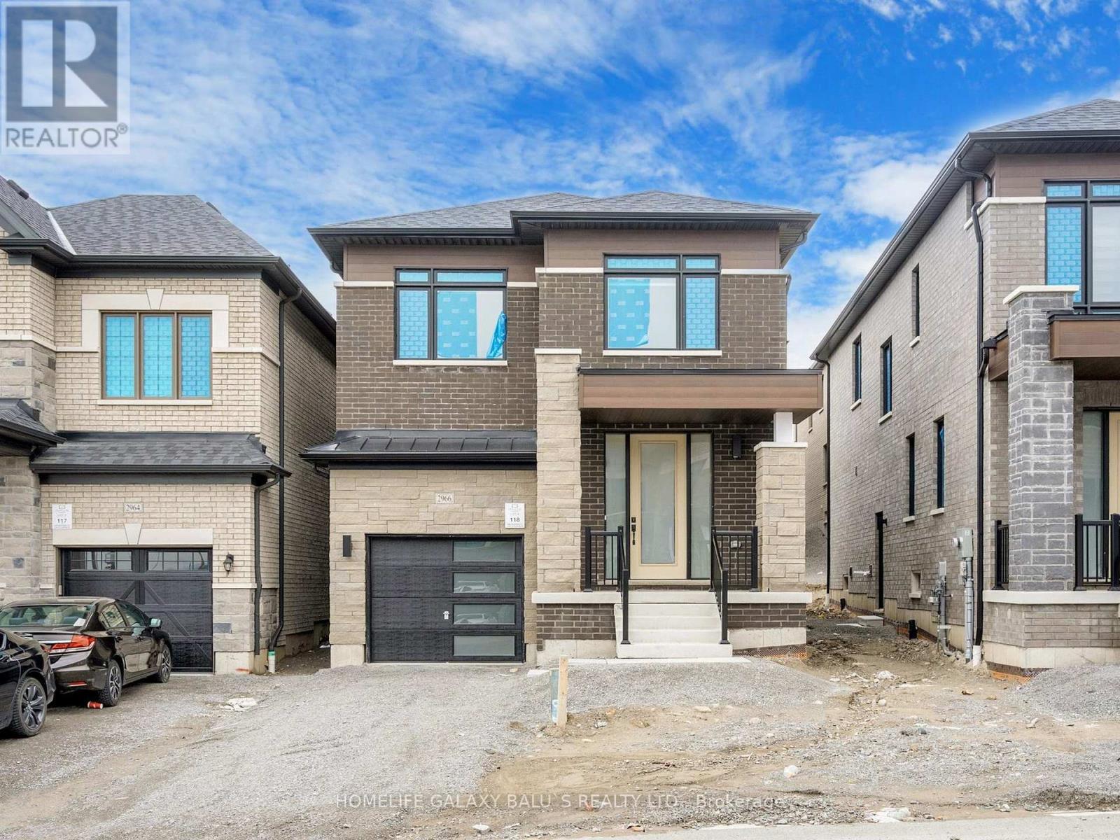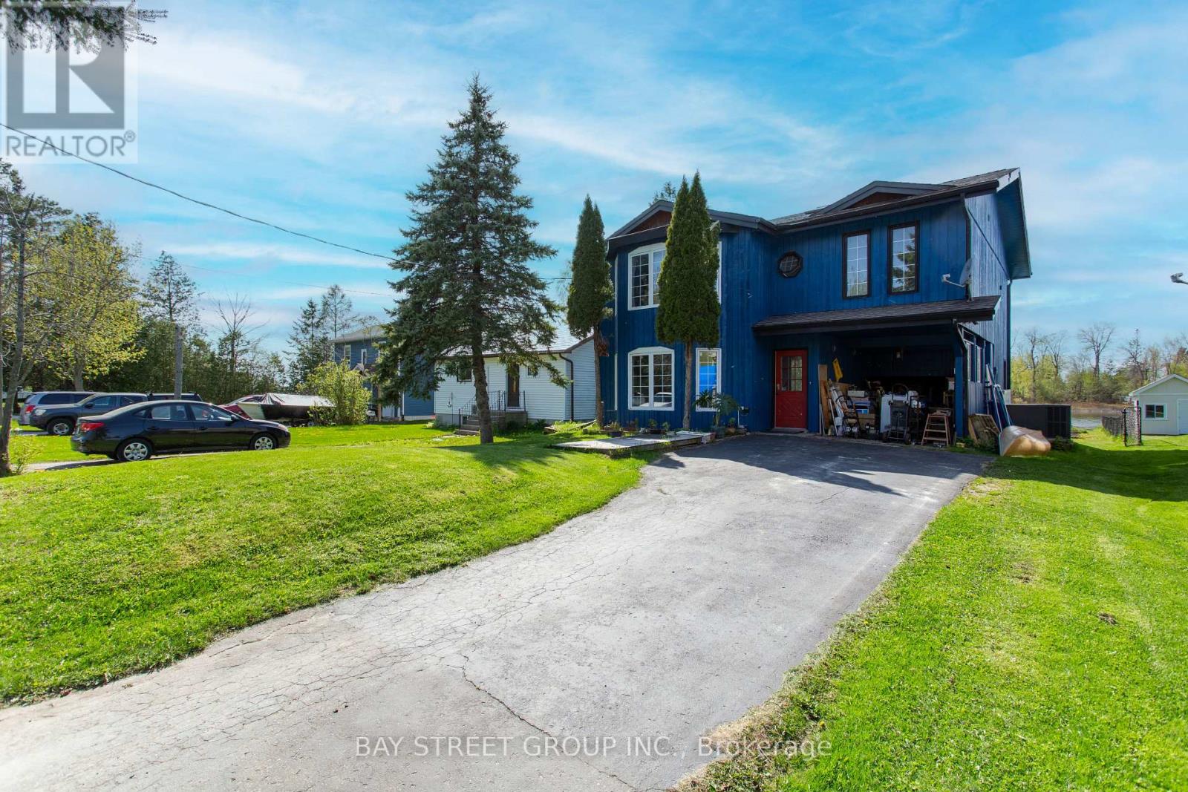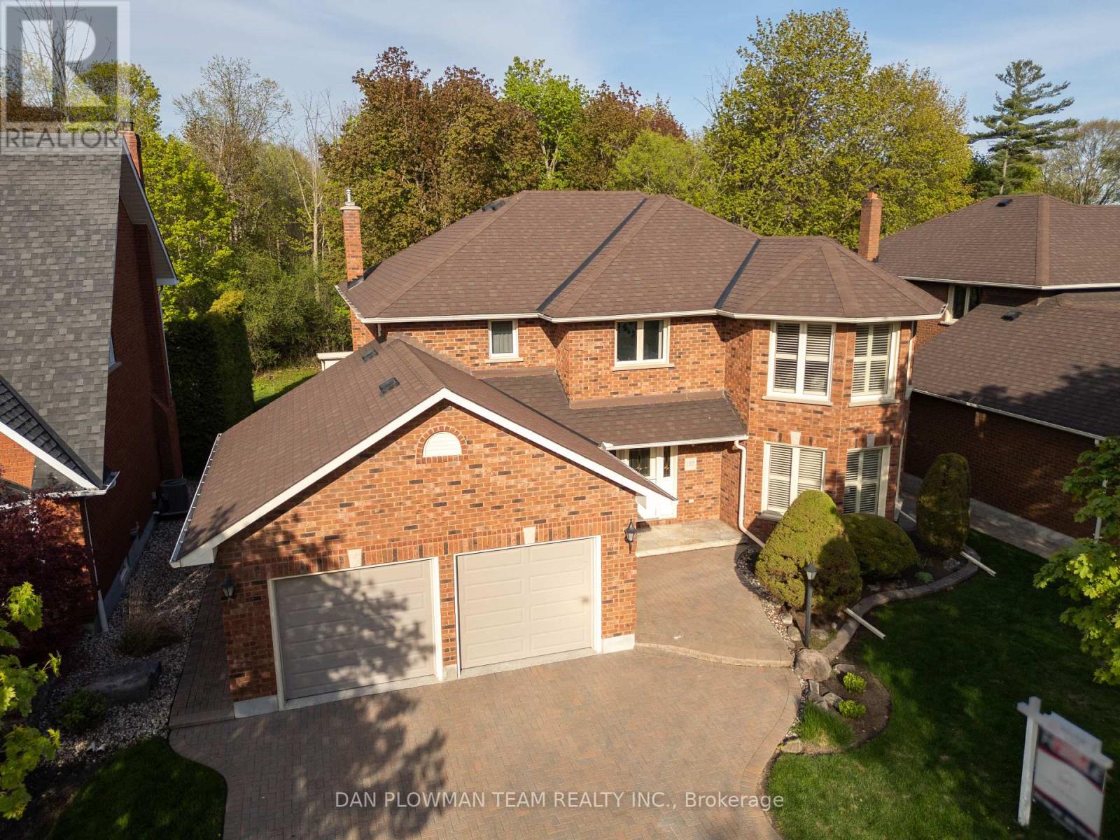32 Farrow Crescent
Ajax, Ontario
Welcome to this beautifully appointed 4+2 bedroom, 4-bathroom home in the highly desirable South Ajax community. Step into a grand foyer with a stunning circular staircase, bathed in natural sunlight from the skylight above. The open-concept kitchen, dining, and family rooms are an entertainers dream, featuring a central island with a built-in wine rack and china cabinet, and a walkout to the deck. Gleaming hardwood flooring flows throughout the main level, adding warmth and sophistication. Upstairs, the fabulous primary retreat offers 2 walk-in closets, along with a luxurious ensuite complete with a glass rain shower, soaker tub, and a large vanity area with his-and-hers sinks. French doors open into a dedicated office space, perfect for working from home. The walk-out basement offers excellent in-law suite potential, featuring two bright bedrooms, a full kitchen, large windows, a cozy fireplace, a games room, and a walkout to the pool area, providing extra living space for extended family or guests. Step outside to your private backyard oasis with a saltwater inground pool, stair jets, and lush gardens, ideal for summer entertaining or quiet relaxation. Located just steps from the lake, parks, top-rated schools, GO Transit, and Highway 401, this home truly has it all. (id:61476)
12 O'malley Crescent
Whitby, Ontario
Welcome to this remarkably beautiful two-storey, 4+1 bedroom, 5 bathroom detached home in Whitbys sought-after Pringle Creek neighborhood, offering nearly 3,000 sq. ft. of elegant living space. This stunning home is adorned with exquisite finishes, detailed trim work, bright pot lights, and California shutters throughout. The main level features hardwood floors in the cozy family room, complete with large windows and electric fireplace. The bright, functional kitchen includes a walkout to the backyard and is complemented by California shutters. A separate dining area with its own fireplace provides the perfect setting for entertaining. Upstairs, the spacious primary suite boasts a lavish dressing room and a luxurious, spa-like 5-piece ensuite. The additional bedrooms each offer either semi-ensuite or private ensuite access, providing comfort and privacy for the whole family. The finished basement expands your living space with a large recreation room, pool table area, sauna, bedroom, and a convenient kitchenette ideal for guests or multi-generational living. Step outside to your own private backyard oasis, featuring an inground pool with a new liner, upgraded stonework, and a newer gazebo perfect for summer gatherings and relaxation. All of this, just minutes from top-rated schools, parks, amenities, and the conveniences of the GTA. (id:61476)
2966 Seagrass Street
Pickering, Ontario
Bright and Spacious Detached Home Located In Family-Oriented Prestigious Neighborhood In Greenwood, Pickering. This Stunning Home Features with Good Size 3 Bedrooms+3 bathrooms, Separate Living Room and Family Room, $$$ Upgrades, Large Primary Bedroom W/6 pcs ensuite & walk-in closet,, Modern Kitchen W/Quartz Countertop and Large Centre Island, Open Concept Eat-In Kitchen, including an open-concept layout perfect for entertaining, Second Floor Laundry , Upgraded Stained Oak Stairs With Metal Spindles, In Garage a rough-in for an EV charger.200-amp electrical service, With 9' Feet ceilings on both the main and second floors, Access To Garage From Inside Of Home. Close to To All Amenities, Schools, Go Station, Costco, Groceries, Hwy 401,407, Park, Hospital, Shopping, Banks etc. Inclusions: Newer Appliances S/S Fridge, S/S Stove, B/I Dishwasher, Washer & Dryer, Wall-Mount Rangehood, Central Air Conditioner, Zebra Blinds, HRV/ERV, Smart Thermostat, Electric Fireplace.. (id:61476)
2968 Seagrass Street
Pickering, Ontario
Bright and Spacious Detached Home Located In Family-Oriented Prestigious Neighborhood In Greenwood, Pickering. This Stunning Home Features with Good Size 4 Bedrooms+3 bathrooms, Separate Living Room and Family Room, $$$ Upgrades, Large Primary Bedroom W/6 pcs ensuite & walk-in closet,, Modern Kitchen W/Quartz Countertop and Large Centre Island, Open Concept Eat-In Kitchen, including an open-concept layout perfect for entertaining, Second Floor Laundry , Upgraded Stained Oak Stairs With Metal Spindles, In Garage a rough-in for an EV charger.200-amp electrical service, With 9' Feet ceilings on both the main and second floors, Access To Garage From Inside Of Home. Close to To All Amenities, Schools, Go Station, Costco, Groceries, Hwy 401,407, Park, Hospital, Shopping, Banks etc. Inclusions: Newer Appliances S/S Fridge, S/S Stove, B/I Dishwasher, Washer & Dryer, Wall-Mount Rangehood, Central Air Conditioner, Zebra Blinds, HRV/ERV, Smart Thermostat, Electric Fireplace.. (id:61476)
3839 Front Street
Uxbridge, Ontario
Welcome to the Hamlet of Goodwood a prime location, min to Uxbridge and Stouffville. Pride of Ownership throughout and boasts a professionally landscaped 100' x 300'lot. Serene elevated backyard featuring huge interlock patio with plenty of seating areas for large gatherings. Enjoy 11' x 11' Gazebo while viewing all the beautiful gardens. This raised bungalow was fully renovated and updates include front door, kitchen, island (seats 4), granite counters with all stainless steel appliances open concept overlooking dining room. Charming large primary bedroom and full 4 piece ensuite. 2 gas fireplace inserts for comfort, shingles and most recently composite board and batten siding to enhance street appeal. Separate entrance to lovely rec room, office, bedroom and 3 piece bath. Huge laundry room and separate utility/storage/workroom, make it your own. Potential in-law suite. Walk to Goodwood P.S., shops, parks, trails and min to hospital. Min to 404, 407 and 412 highways. 1 owner is a registered real estate sales representative. (id:61476)
B393 Thorah Concession 2 Road
Brock, Ontario
Location And Comfort! Great Rural Setting Offering The Charm Of Country Living, With The Comforts Of A Residential Neighbourhood. Enjoy The Quiet Evenings And Close Proximity To The Lake As Well As Sutton, Beaverton And Hwy # 404 To Toronto. The Layout Of This Home And Spacious Lot Has Been Well Thought Out With The Mindset Toward Relaxing And Entertaining. The Home Offers A Cozy Comfortable Layout With New Flooring Throughout, An Updated Kitchen, And A Stunning Renovated Bathroom.Enjoy The Large Covered Porch To BBQ A Meal To Enjoy The Solitude, And/Or The Company Of Friends. Garage Is Heated And Insulated. Tankless Water Heater/2021, Upgraded Insulation/2024, Napoleon Furnace/2021. (id:61476)
275 Port Darlington Road
Clarington, Ontario
Welcome to 275 Port Darlington Road--the most premium lot in the neighbourhood! A rare corner location with breathtaking, unobstructed views of Lake Ontario from your private rooftop terrace and tranquil pond views from the side. This luxurious, beach-inspired, fully detached waterfront home offers over 4,100 sq. ft. of beautifully designed living space with 4+2 bedrooms, 6 bathrooms, a private in-home elevator, and 6 parking spots making it comfortable for everyday living and effortless entertaining. The open-concept main floor impresses with soaring 10'6" ceilings, creating an airy, sun-filled atmosphere perfect for relaxing, while the modern kitchen is equipped with built-in stainless steel appliances and blends seamlessly into the stylish living and dining areas. Each bedroom upstairs enjoys its own ensuite bath, with 9' ceilings adding to the sense of space and comfort. A convenient second-floor laundry room adds everyday ease. The finished walk-out basement includes a bedroom, full bath, and spacious rec area--ideal for guests or a home gym. Located in a quiet, family-friendly community, you'll enjoy easy access to Port Darlington's scenic trails, beaches, parks, and marina, along with close proximity to HWY 401, shopping, and restaurants. This is a rare opportunity to own in one of GTA's final waterfront developments and enjoy the best of lakeside living. **Previous Photos Used; Grass Already Present** (id:61476)
154 Chadburn Street N
Oshawa, Ontario
ATTENTION, ATTENTION ! First Time Buyers or Home Renovators. This SOLID BRICK BUNGALOW Has Separate Side Entrance, 12.3ft x 23.46ft Detached Garage, Large Lot, Located In Desirable Family Neighbourhood Only 1 Block From Boy & Girls Club, Walking Distance To Schools & Parks. Quick Access To 401, Public Transit & Shopping. Long Driveway With Lots of Parking, Hot Water Tank (24) Owned, 100amp Panel With Breakers, Harwood Floors Under Carpets (id:61476)
568 View Lake Road
Scugog, Ontario
Welcome to your lakeside escape! This charming cottage offers a spacious and sun-filled living and dining room, perfect for relaxing or entertaining while enjoying stunning lake views. The bright master bedroom features a private balcony overlooking the water a serene spot for morning coffee or stargazing at night. Two additional large bedrooms provide plenty of space for family or guests. With 1.5 bathrooms and an open, airy layout filled with natural light, this retreat combines comfort and beauty. Just a one-hour commute to Toronto, yet it feels like a world away. Come live where the eagles nest and the otters play! Enjoy your own private dock and make the most of all-season recreation boating, fishing, swimming, and more. Whether you're looking for a peaceful weekend getaway or a year-round home, this is a rare opportunity to own a piece of paradise. Don't miss your chance to live the lakefront dream! (id:61476)
2 Raithby Crescent
Ajax, Ontario
Welcome to 2 Raithby Crescent, a stunning over 3000 sq ft of living space detached sun filled home located in the heart of Ajax on a corner lot. This beautifully maintained property offers 5 spacious bedrooms and 4 modern washrooms on the main and upper levels, along with a legally finished basement featuring a separate entrance, 1 bedroom, a full kitchen, living area, and washroom ideal for extended family or rental potential. Situated on a bright corner lot, the home is filled with natural light and boasts an open-concept living and family area that flows into a gourmet kitchen with stainless steel appliances and ample cabinetry. The private backyard is perfect for entertaining and family gatherings. Located in a family-friendly neighbourhood close to parks, schools, shopping, and with easy access to major highways, this is a must-see home. (id:61476)
54 Mccrimmon Crescent
Clarington, Ontario
Welcome to 54 McCrimmon Cres, a beautifully maintained and freshly painted home located in the desirable Waverley Road area. Nestled in a sought-after family neighborhood, this property offers a perfect blend of comfort and functionality. This charming home features 3+1 spacious bedrooms and 4 well-appointed bathrooms, along with a convenient in-law suite in the walk out basement. Enjoy a stunning, fully fenced yard that provides both privacy and ample outdoor space for relaxation or entertaining. Recent updates make this home truly special, including a brand-new kitchen, Freshly painted, a modern gas fireplace in the basement, Updated Bathrooms, a new deck to enjoy barbequing, and a freshly paved driveway that enhances curb appeal. See Feature list attached for a full list of updates! Don't miss your chance to make 54 McCrimmon Cres. your new home! (id:61476)
132 Samac Trail
Oshawa, Ontario
This Distinguished Street Located In The Beautiful Upscale Samac Neighbourhood Could Be Your New Home! So Much Space, Functional Flow And A Feeling Of Home Is What You Will Find When You Enter The Front Foyer. All Of This With A Scenic Ravine Lot. A Curved Staircase Leads To The Second Floor, Setting The Tone For The Grand Layout Throughout. French Doors Open To A Formal Living Room With Large Windows And A Separate Dining Room, Perfect For Hosting. The Large Eat-In Kitchen Features A Centre Island And Plenty Of Cupboard Space, Flowing Into The Cozy Family Room With Gas Fireplace And Walkout To A Covered Deck Overlooking The Private, Serene, Pool Sized Backyard. Main Floor Laundry With Garage Access Adds Convenience. Upstairs, The Primary Suite Includes A Walk-In Closet And 5-Pc Ensuite, Along With Three Additional Bedrooms. The Partially Finished Basement Offers A Rec Room And Office, Ideal For Growing Families. With A Two-Car Garage And A Large Private Yard Backing Onto Nature, This Is A Rare Opportunity To Enjoy Both Space And Serenity. (id:61476)













