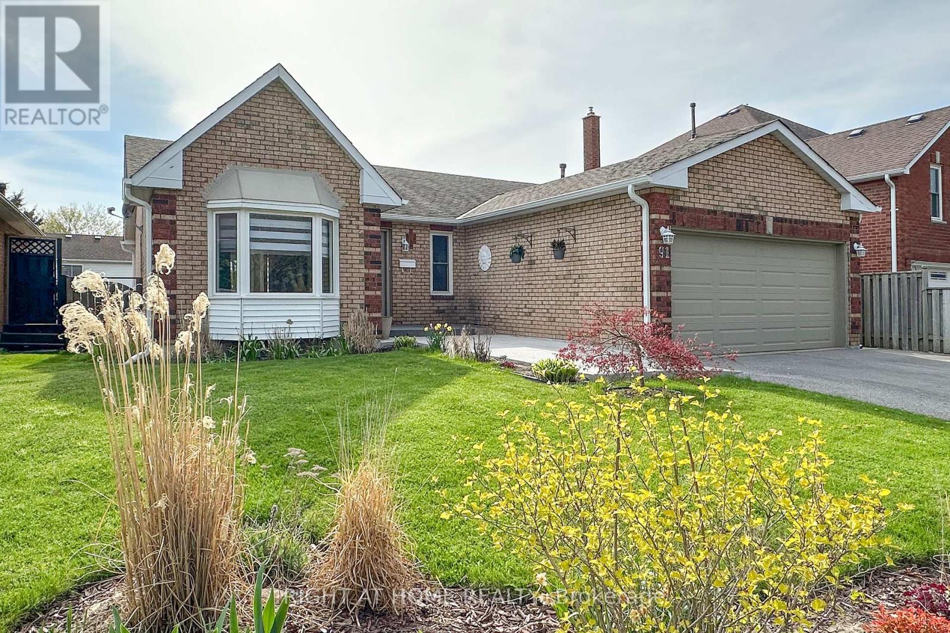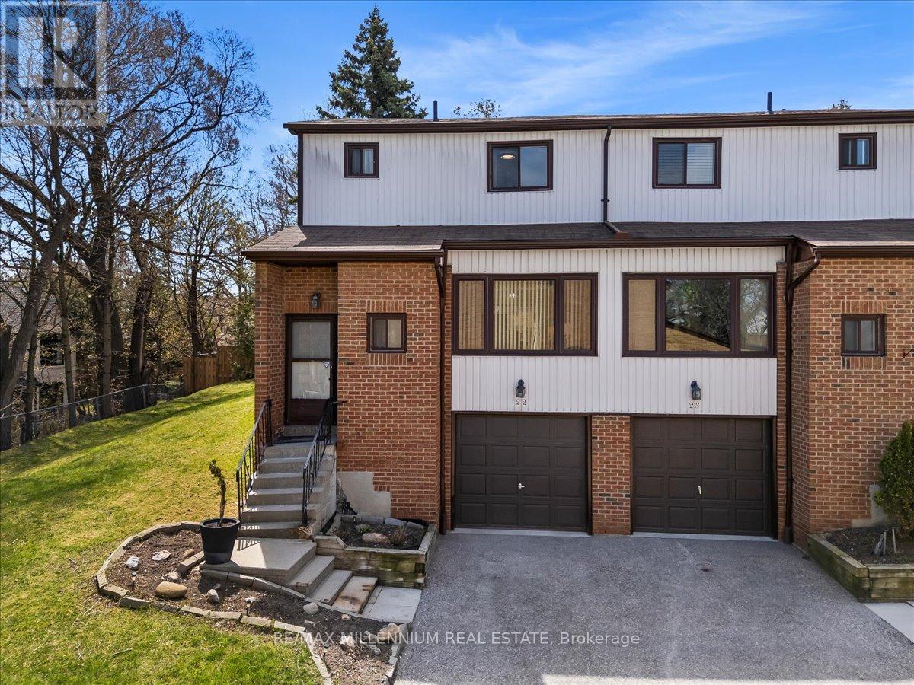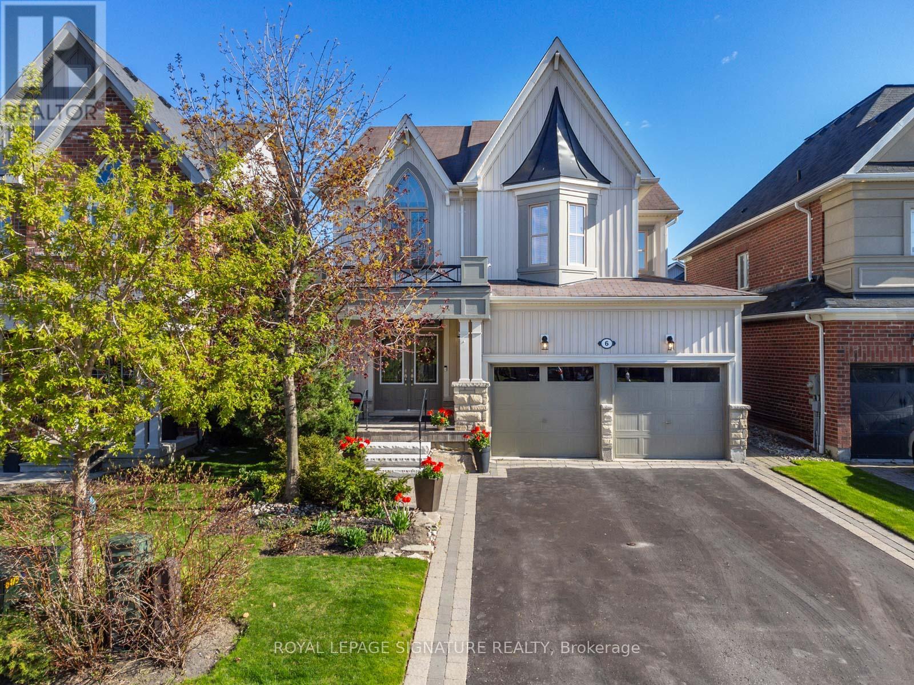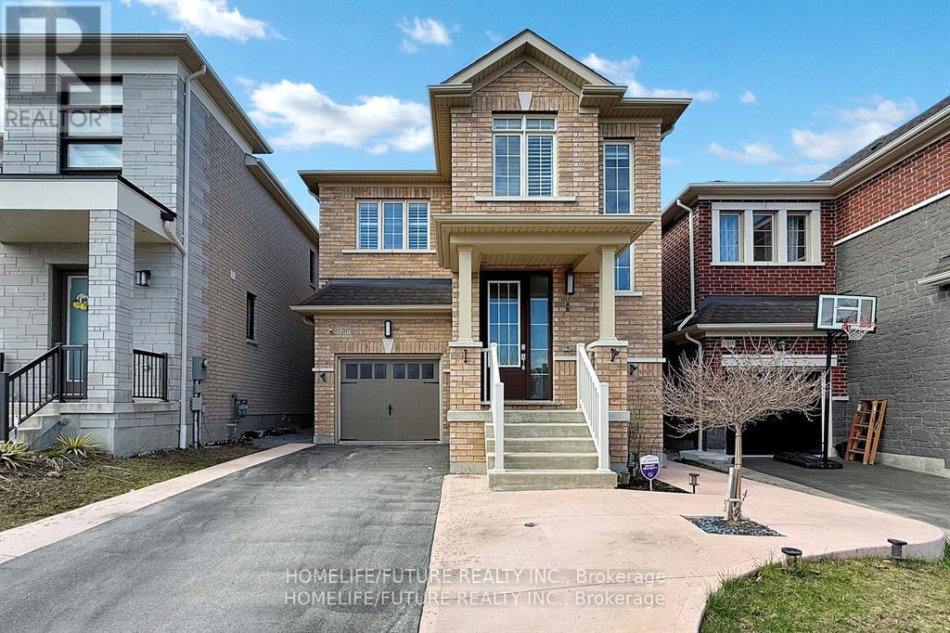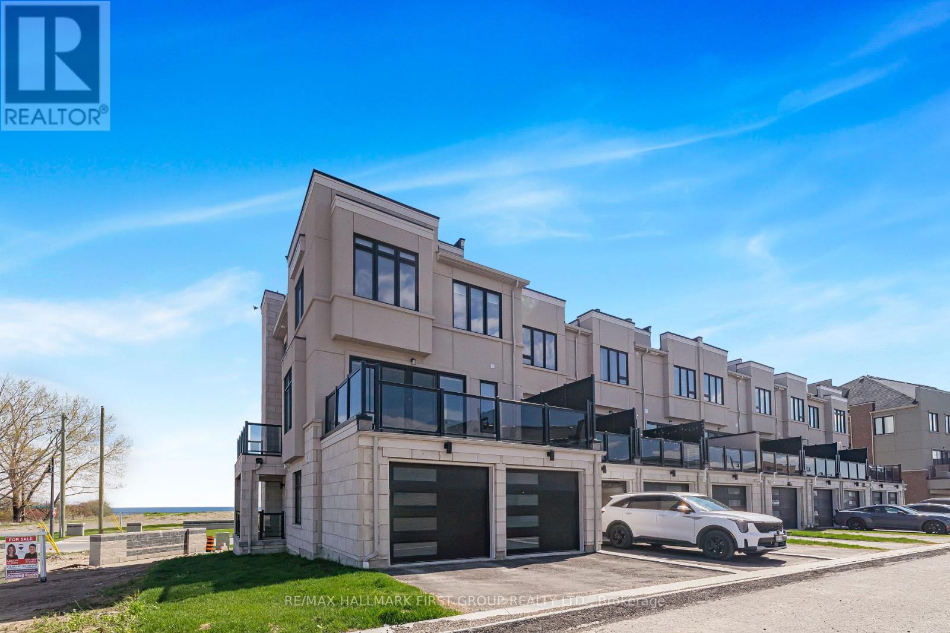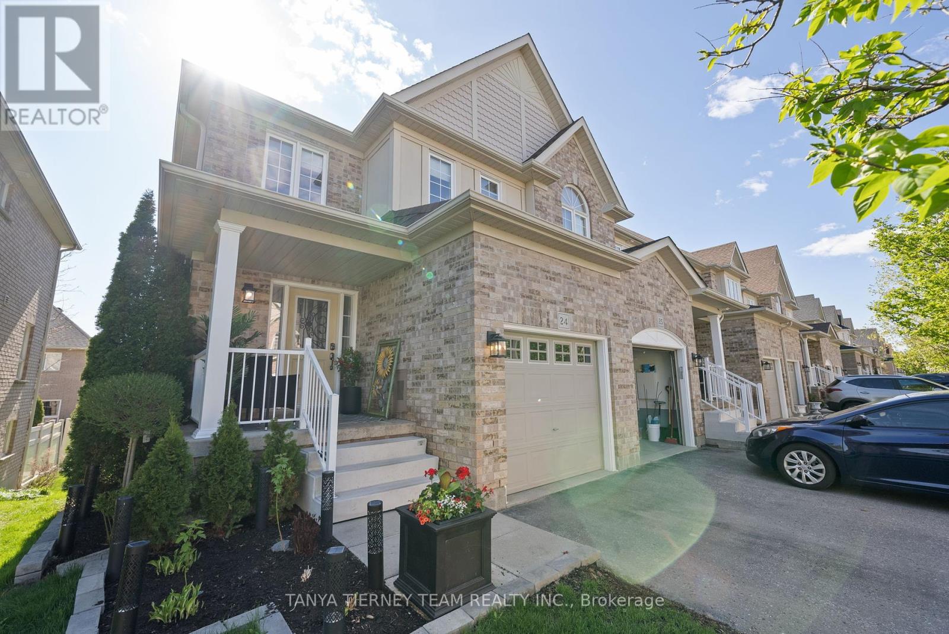21 Arlston Court
Whitby, Ontario
Situated on a quiet court in a desirable Whitby neighborhood, this stunning home sits on an extra-large pie-shaped lot with no neighbors behind and a beautifully landscaped backyard oasis with a spacious deck, a charming gazebo, and lush garden, perfect for relaxing or entertaining. This well maintained home has an open concept on the main floor with a 3 way gas fireplace, large dining area, functional kitchen with stainless steel appliances, breakfast bar, large eat in kitchen, and walkout to the 2 tiered deck and a lovely view of the backyard! It has 4 spacious bedrooms including a primary bedroom with a large ensuite bath and walk in closet! The main floor also offers the convenience of laundry and direct access to the garage. Finished basement provides even more living space with a versatile room that can be converted to a 5th bedroom. Roof 2017 ** This is a linked property.** (id:61476)
91 Foster Creek Drive N
Clarington, Ontario
Newcastle's Beautiful 3 + 2 Bedroom Bungalow, Freshly Painted Throughout, Has It All. Kitchen Boasts Quartz Countertops, Undermount Dble Sink, Vinyl Flooring Open Concept Into Family Room With Mantle & Gas Fireplace And Walkout To A Deck. Livingroom And Dining Room Have Large Bay Window & Lge Window In Separate Dining Room With Wood Floors Thruout. Big Primary Bedroom Has A Lge Walk-In Closet and 4pc Ensuite. Mirrored Closet In The 3rd Bedroom. The Huge L-Shaped Rec Room (9.32 meters) Is Finished And Ready To Be A Family's Fun Spot, A Wet Bar With Fridge and Double Sink And An Egress Window Add To The Possibility Of This Fun Rec Room. The 4th And 5th Bedrooms And A 3 Pce Bath Round Out This Amazing Home In Newcastle. Open House Sat May 17th 1pm - 3pm. And Sun May 18th 1-3pm. Come And See This Beauty!!!!! (id:61476)
22 - 765 Oklahoma Drive E
Pickering, Ontario
Beautifully upgraded 3-bedroom condo townhouse located in Pickering's highly desirable West Shore community. This move-in ready home features an open-concept living and dining area with walk-out to the backyard-perfect for entertaining. The kitchen has been fully renovated in 2025, showcasing a modern design with stainless steel stove, fridge and dishwasher, a large window, and a convenient pass-through to the dining area. Freshly painted throughout, this home also features brand new carpet in all bedrooms (2025)** and **new vinyl flooring (2025) for a clean, contemporary look. All bedrooms are generously sized, offering great natural light and functionality. The finished basement offers interior garage access, ceramic flooring, and flexible space for your needs. Ideal for first-time buyers or young families, the complex also features kids' play area. Conveniently located just minutes from Hwy 401, Frenchman's Bay, Petticoat Creek Conservation Area, public transit, Pickering Town Centre, schools, and more. Don't miss this opportunity to own in a family-friendly, well-connected neighbourhood. (id:61476)
15 Inglis Avenue
Clarington, Ontario
Welcome to this Beautifully and Fully renovated 4-bedroom backsplit detached home with a finished basement! Perfectly blending Modern Upgrades with functional family living. Nestled in a quite Community of Courtice on a family friendly street, this move-in-ready gem boasts a fully finished basement, offering versatile space ideal for Rental Income or in-law suite. Step inside to discover contemporary finishes throughout, including new flooring and upgraded lighting. Fully painted interior. Bran new kitchen featuring stainless steel appliances, quartz countertop, soft close kitchen doors, sleek cabinetry and a brand-new added powder bathroom on the main floor. Each bedroom is spacious and filled with natural light, creating a warm and inviting atmosphere and has new bedroom doors throughout. Each bathroom is renovated with quartz counter tops and glass shower doors. Coffered ceiling in the family room with your very own fireplace. Basement is legally renovated, fully fire rated and has egress windows. Fully renovated second kitchen with quartz countertops. Can be used as recreational, in-law suite or income generating. New hot water tank (March 2024), Furnace (December 2022), Heat Pump (March 2024) and attic blow in insulation done for energy efficiency. Outside, enjoy the convenience of a private driveway with 2 parking spaces and a dedicated electric Vehicle Charger, perfect for eco-conscious homeowners. The backyard offers plenty of room for entertaining or relaxing in your private outdoor space and also comes with your own deck to host parties. Fully interlocked for no stress to cut grass and comes with 2 outdoor storage units for all your extra stuff. Back yard fence door is bran new and also recently installed. Don't miss the opportunity to own this turnkey property that combines style, space and sustainability. Book your private showing today! ** This is a linked property.** (id:61476)
78 Daniels Crescent
Ajax, Ontario
This well-maintained 3-bedroom, 4-bathroom detached home is situated on a premium corner lot in one of Central West Ajax's most desirable communities. With quality upgrades, stunning outdoor features, and excellent income potential, this home offers comfort, value and opportunity. Bright,Open-Concept Kitchen with granite countertops, backsplash, and pot lights, overlooking the living and dining rooms, Main Floor Family Room filled with natural sunlight, offering a warm and functional space for everyday living, Pot lights on ground floor &The entrance, drawing room, and family room are preset with selectable light tones -offering five options from warm yellow to bright white, Hardwood Flooring in the living room, dining room, and drawing room , 4 Updated Bathrooms, Walk-Out to a Private, Landscaped Backyard, Professionally Installed Interlocking (2024) in the front yard and backyard, providing an inviting wrap-around patio space for entertaining or relaxing outdoors, Automated and programmable Irrigation System in front, yard, side yard and back yards, Gas BBQ Hookup in the backyard for convenient outdoor cooking ,No Sidewalk in Front enjoy ample parking for up to 5 vehicles (4 in the driveway +1 in the garage)Premium Corner Lot with excellent curb appeal and potential Spot for a separate side entrance to the basement ,Professionally Finished Basement featuring a spacious open-concept recreation room, a custom-built cherry wood bar with built-in fridge, gas fireplace, and a 2-piece bathroom perfect for entertaining or future in-law/rental suite conversion, Pride Of Ownership!!!Great Location Quiet, Family-Friendly Crescent,Close to To All Amenities, Top-Rated Schools, Go Station, Costco, Groceries, access to Hwy 401&407,Parks, Public Transport, Hospital, Shopping, Banks etc.Incl: Ss Fridge, Stove, B/I Dw & Microwave; Washer & Dryer; Built in Bar Fridge; Chest Freezer; 2 Italian Sofas; Windows(15); Roof(15); Eaves(18); Most Fencing(19); Front/Back Irrigation; Hwt(R) (id:61476)
6 Jarrow Crescent
Whitby, Ontario
Spectacular executive residence in desirable family friendly Brooklin! Step inside this impeccably maintained and beautifully upgraded home being offered for the first time by the original owners. High quality Zancor build that was customized at the time of construction to create an open concept and light filled masterpiece! Beautiful layout. Waffle, smooth and vaulted ceilings and 9' height on the main floor. Gleaming hardwood floors, pot lights and large windows. Chef's eat-in kitchen with upgraded tall cabinetry, stone counters, stainless steel appliances and a large island. The upper floor has a palatial primary suite with a 5pc ensuite and huge walk in closet. Three other large bedrooms all have huge closets and big windows. Outside you will find magnificent magazine quality landscaping, gardens, interlocking and stone work from front to back. Beautiful trees and a private, leafy setting and south facing backyard that is not backing onto other homes. Long driveway with no sidewalk has space for ample vehicles. This is a stunning residence that was custom designed and upgraded with family living and entertaining in mind. Steps to excellent schools, parks, walking trails, ravines and a short stroll to downtown and its shops, stores, restaurants and amenities. This rare offering is on a quiet street in a lovely community and it comes with awesome neighbours! 2744 sq ft above grade. Come dig some roots and stay a while in one of the finest communities on Ontario!! This home is special! Come and have a look! (id:61476)
1207 Cactus Crescent
Pickering, Ontario
Detached Home Located In Family-Oriented Prestigious Neighborhood In Pickering. Step Into A Bright And Welcoming Main Floor Featuring Soaring 9-Foot Ceilings And Detailed Crown Moulding Throughout. The Elevated Design Adds A Touch Of Luxury And Enhances The Spacious Feel Of The Home.$$$ Upgrades, Modern Kitchen W/Granite Countertop And Large Centre Island , Open Concept Eat-In Kitchen, Rich Hardwood Flooring Throughout The Main Level, Complete With Stainless Steel Appliances, Luxurious Granite Countertops. And A Convenient Upper-Floor Laundry. The Spa-Inspired Primary Ensuite Features A Glass Shower, A Freestanding Soaker Tub, And A Walk-In Closet That Ensures Both Luxury And Practicality. Conveniently Located On The Second Floor, The Upgraded Laundry Room Features Custom-Made Cabinets That Provide Smart Storage Solutions And A Clean, Modern Look Combining Functionality With Upscale Design. Beautifully Finished One-Bedroom Basement With A Private Entrance Ideal For Extended Family Or Generating Extra Rental Income. Includes A Full Kitchen, Bathroom, Separate Laundry And Spacious Living Area. Enjoy A Fully Upgraded Garage Featuring Built-In Shelving For Optimal Organization And Sleek Spotlights That Enhance Both Function And Style. Perfect For Hobbyists, In Garage A Rough-In For An EV Charger.200-Amp Electrical Service, Access To Garage From Inside Of Home. Close To To All Amenities, Schools, Go Station, Costco, Groceries, Hwy 401,407, Park, Hospital, Shopping, Banks Etc. (id:61476)
835 Port Darlington Road
Clarington, Ontario
Luxury Lakeside Living at Its Finest! This extraordinary corner-unit estate boasts UNOBSTRUCTED LAKE VIEWS almost every angle, including a charming PORCH, spacious DECK, three private BALCONIES, and a spectacular ROOFTOP TERRACE perfect for entertaining or unwinding in serenity. Designed with elegance and comfort in mind, this home offers a PRIVITE ELEVATOR from the ground level to the rooftop, making every floor easily accessible. Inside, enjoy bright and expansive bedrooms, a sleek open-concept kitchen, and seamless flow through the dining and living room - Full of natural light. With TWO LAUNDRY areas (main and third floor). You'll enjoy direct access to scenic trails, lush parks, and breathtaking waterfront views. Just 1 minute from Highway 401, shopping, dining, and all essential amenities. (id:61476)
100 Ashbury Boulevard
Ajax, Ontario
Spectacular Lakeside Living Backing onto Protected Greenbelt!!! 4+1 Bedrooms | 6 Bathrooms | Over 4,200 Sq Ft of Living Space. Welcome to an exceptional opportunity in Ajax sought-after Lakeside community, where tranquility and nature blend in perfect harmony. Located on a premium, oversized corner lot at the end of a quiet cul-de-sac, this stunning home offers over 3,000 sq ft above grade, plus a professionally finished basement. With rare privacy and direct access to nature, this property offers unmatched peace and just steps from the waterfront. From the moment you arrive, the widened natural stone entryway sets the tone: quality craftsmanship, thoughtful upgrades, and spacious design for elegant yet functional living. The main floor features rich hardwood flooring and abundant natural light. A grand formal dining room is perfect for special occasions, while the sun-filled living room and oversized family room offer space to relax and entertain. At the heart of the home is a chef-inspired kitchen with sleek cabinetry, granite countertops, and a large centre island, ideal for family meals and gatherings. Upstairs, all bedrooms include renovated bathrooms, combining comfort and convenience. The finished basement expands the living space with a massive recreation and entertainment area, built-in kitchenette, full gym, three-piece bath, and a fifth bedroom with ensuite, perfect for guests or multigenerational living. Step outside to a private backyard retreat with a spacious deck overlooking protected green space, custom stone patio, beautifully landscaped gardens, and an above-ground saltwater pool to enjoy the summer to the fullest. Direct access to the scenic Lakeside Trail brings the outdoors to your doorstep. Experience the ultimate in Lakeside living. Your dream home awaits. (id:61476)
24 - 460 Woodmount Drive E
Oshawa, Ontario
Bright, spacious & beautifully updated, all brick, end unit townhome located in a desirable North Oshawa community! This tasteful & inviting home features a gourmet kitchen with updated quartz counters & custom backsplash, breakfast bar, stainless steel appliances & spacious dining area. Impressive living room with hardwood floors & california shutters. Enjoy your morning coffee on the westerly view balcony overlooking the garden pathway. 2nd floor features 3 spacious bedrooms, 4pc bath, plenty of storage & laundry area. Primary retreat with 3pc ensuite & his/hers closets! Room to grow in the fully finished walk-out basement with 2pc bath, amazing windows & access to a newer private patio, privacy cedars, lush gardens & yard with exterior lighting! This home is perfect for the down sizers & first time buyers! Situated steps to schools, parks, shops & more! (id:61476)
187 Ravenscroft Road
Ajax, Ontario
Welcome to this bright and charming detached home offering over 2,500 sq.ft of total living space with 1,750 sq.ft above grade (MPAC) plus a fully finished 875 sq.ft basement. Located in a family-friendly neighbourhood, this beautifully maintained home has been recently updated, including new hardwood flooring on the main and second floors, and fresh paint throughout. The main floor features a renovated kitchen, spacious living, dining, and family rooms, while the second floor offers 3 generously sized bedrooms and 2 full washrooms. The finished basement includes 3 additional bedrooms, a full washroom, a separate side entrance, and rental potential. The roof was replaced in 2012, and the home includes updated windows. Step outside to enjoy a peaceful backyard with a lovely fountain and deckperfect for relaxing or entertaining. Conveniently located just minutes from the GO station, Hwy 401, schools, and shopping. *** Ready to move in Home **** (id:61476)
49 Moynahan Crescent
Ajax, Ontario
Steps into the lifestyle your family deserves in this meticulously maintained 3-bedroom, 3-bath all-brick detached home nestled on a premium lot in Ajax's prestigious Lakeside community. Just a short stroll to the lakefront, trails, and parks, this property blends elegance, comfort, and unmatched convenience. The inviting curb appeal is enhanced by manicured landscaping, stone walkway, and aluminum wrapped columns. Inside, you're greeted by soaring two-storey ceilings, crown moulding throughout, upgraded light fixtures, and a warm, open-concept layout designed for modern living. The living room impresses natural light, while the family room and chef's kitchen-featuring granite counters and a tumbled marble backsplash-flow seamlessly fore entertaining. A walkout leads to your private backyard oasis with interlock patio, composite deck, and professionally landscaped low-maintenance yard-perfect for BBQs or morning coffee under the additional bedrooms are ideal for kids, guest, or a home office. Additional highlights: upgraded broadloom, aluminum railings, cold cellar, direct garage access, large driveway, and proximity to schools, shopping, GO station, and waterfront paths. This is more than a home-it's a complete lifestyle in one of Durham's most desirable lakeside neighbourhoods. (id:61476)



