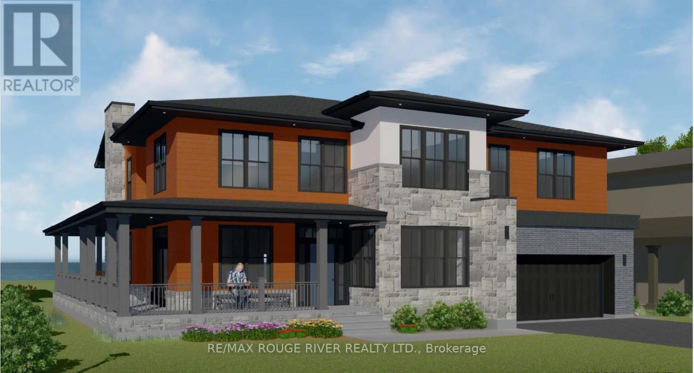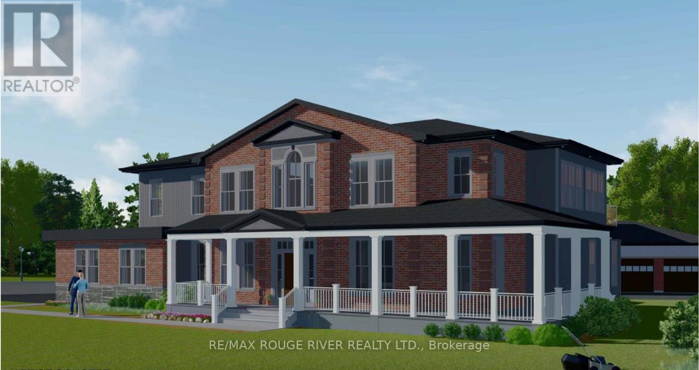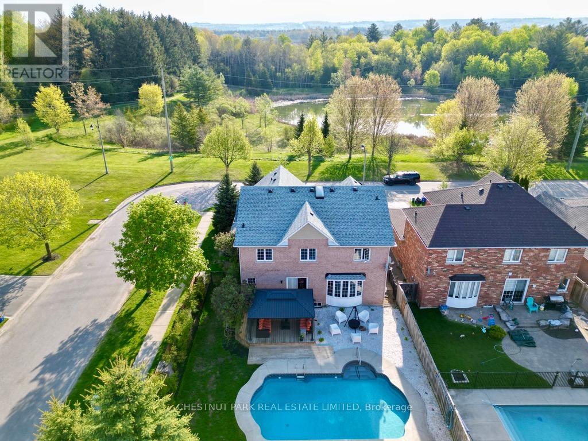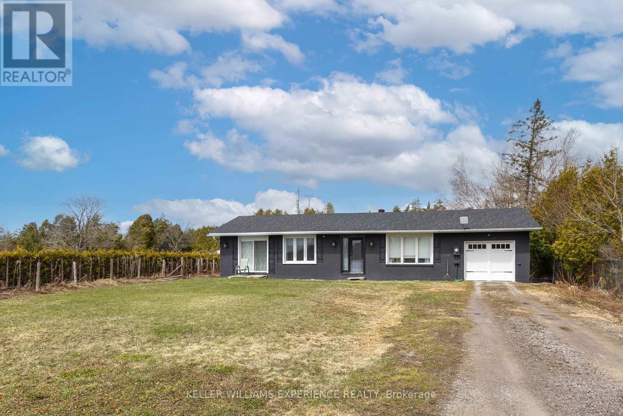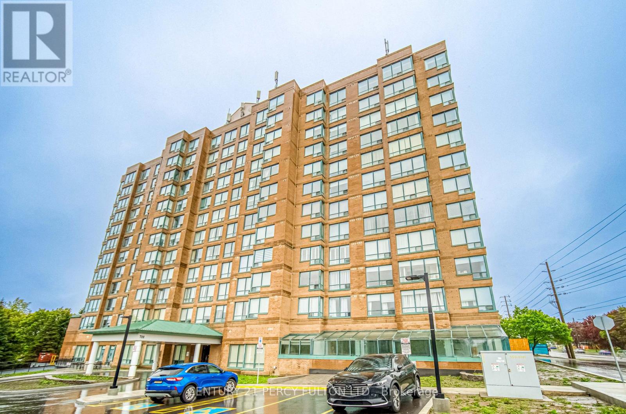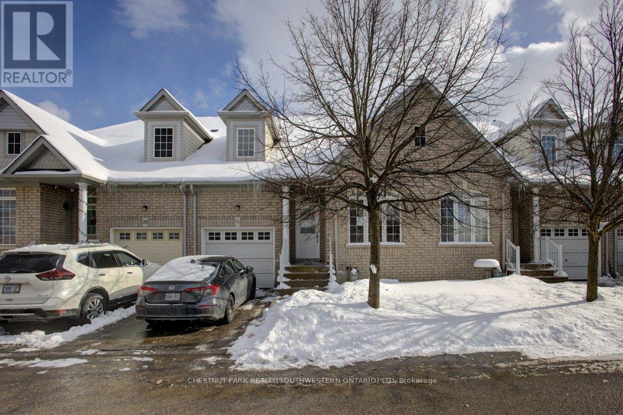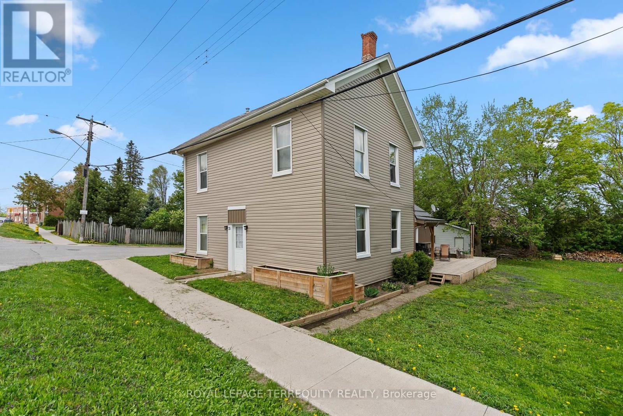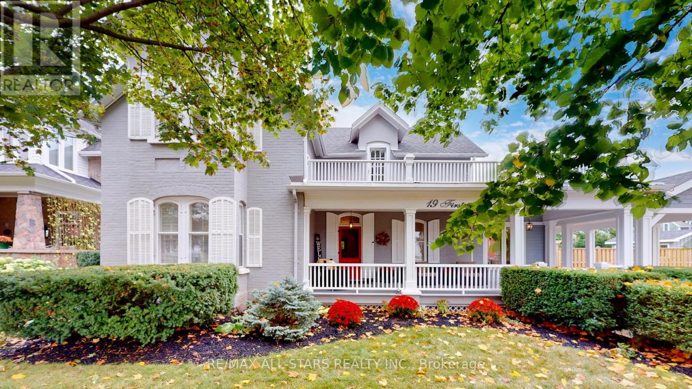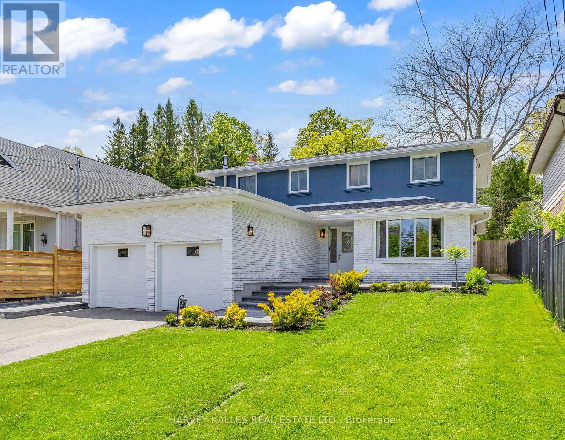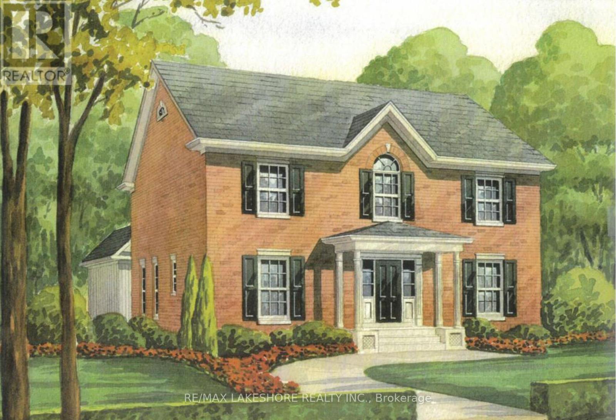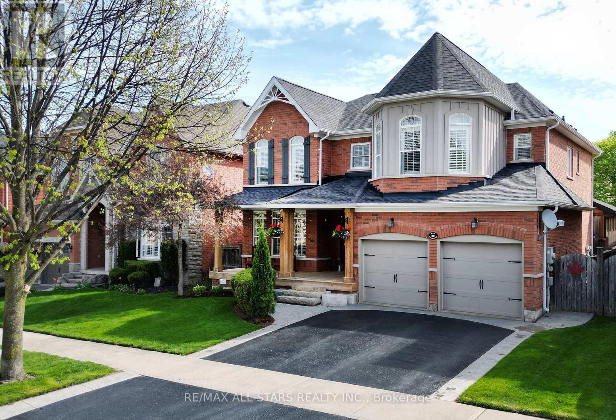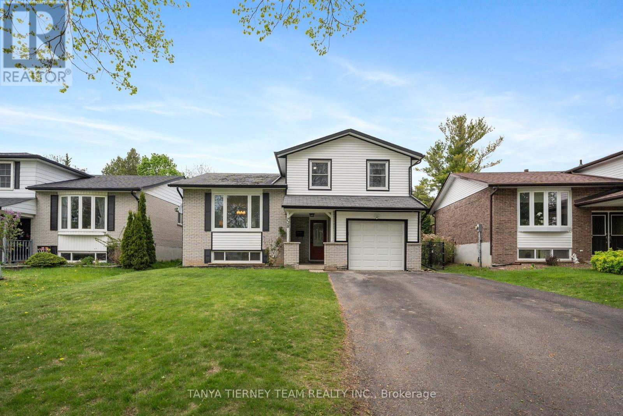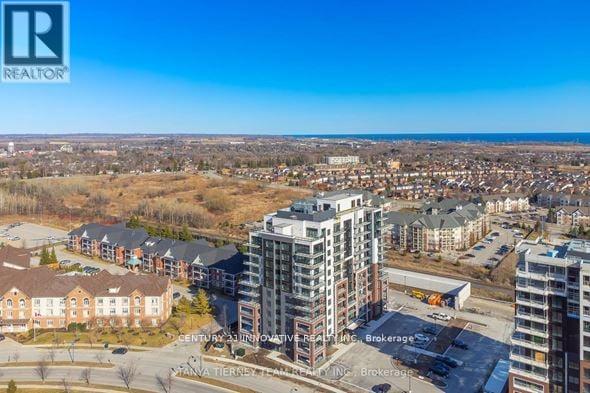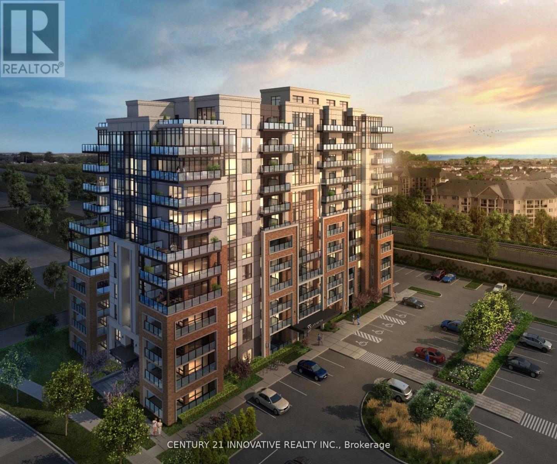619 Cedar Shore Trail
Cobourg, Ontario
Stalwood Homes, one of Northumberland County's renowned Builders and Developers, is proposing to build the Beachwood Estate model at 619 Cedar Shore Trail, which is located at CEDAR SHORE; a unique enclave of singular, custom built executive homes. This home is a true masterpiece and captures the true essence of the quintessential "dream home". Enter the grand foyer and you'll be greeted by a spacious living room to your right which is complemented by a cozy den across from it. Proceed past the guest closet and elevator and you arrive at the great room, the heart of this splendid residence. This wonderful room, with its soaring ceiling exudes a bright, airy atmosphere and connects seamlessly with a the chef-inspired kitchen and the sun-drenched dining area, which flows effortlessly to the garden area. The main floor also includes an oversized mudroom with a two-piece bathroom and convenient access to the two-car garage. The second level features four bedrooms, including the primary suite. Each bedroom is equipped with a walk-in closet and en-suite bathroom. Upon entering the primary bedroom, you'll find a true retreat: step out onto your private terrace to enjoy the ever changing panoramic lake views, the generous walk-in closet is a much desired feature and the spa-like five-piece ensuite is designed for ultimate relaxation. If you're searching for a desirable lakeside neighbourhood, CEDAR SHORE is situated at the western boundary of the historic Town of Cobourg on the picturesque north shore of Lake Ontario. Located a short drive to Cobourg's Heritage District, vigorous downtown, magnificent library and Cobourg's renowned waterfront, CEDAR SHORE will, without a doubt become the address of choice for discerning Buyers searching for a rewarding home ownership experience. (id:61476)
620 Cedar Shore Trail
Cobourg, Ontario
Stalwood Homes, one of Northumberland County's renowned Builders and Developers, is proposing to build the Crestview Estate model at 620 Cedar Shore Trail which is located at CEDAR SHORE; a unique enclave of singular, custom built executive homes. The Crestview Estate is a palatial residence, offering features that Dream Homes are made of. As you enter through the large foyer, you are greeted by the expansive great room with vaulted ceilings and windows overlooking the courtyard. The main floor also features a private guest/in-law suite with a walk-in closet and a five-piece bathroom. As you proceed, you'll discover a wonderful chef-style kitchen , and dining in the adjacent, formal dining room will be a pleasant and easy task, while the ideally located great room will facilitate entertaining friends and hosting large family gatherings Additionally, the main floor offers a convenient mud-room with an optional dog wash area. And no palatial estate is without a second floor laundry room and an elevator to provide easy access to the upper level. The second floor offers three bedrooms, including a primary suite. All bedrooms include walk-in closets and ensuite bathrooms. Enter the primary bedroom and you'll be awed by your own private sanctuary, brimming with closet space and a 5 piece spa-like en-suite where your stresses melt away. If you're searching for a desirable lakeside neighbourhood, CEDAR SHORE is situated at the western boundary of the historic Town of Cobourg on the picturesque north shore of Lake Ontario. Located a short drive to Cobourg's Heritage District, vigorous downtown, magnificent library and Cobourg's renowned waterfront, CEDAR SHORE will, without a doubt become the address of choice for discerning Buyers searching for a rewarding home ownership experience. (id:61476)
6g - 305 Lakebreeze Drive
Clarington, Ontario
305 Lakebreeze - Welcome Home to Sought-After Lakeside Living in the Port of NewcastleExperience unobstructed south views of Lake Ontario, with sunsets that most can only dream of. This end-unit, three-level condo townhome offers a luxurious lifestyle with two private balconies, your own personal elevator, and floor-to-ceiling, wall-to-wall patio doors. The home is also equipped with interior electronic blinds and an exterior power-operated awning.Inside, you'll find heated floors in the front hallway, stunning hardwood floors, 10-foot ceilings, and a gas fireplace, creating a warm and inviting atmosphere. The chefs dream kitchen features quartz countertops, stainless steel appliances, a double wall oven, an induction cooktop, a wine fridge, and an oversized islandperfect for entertaining and everyday living.The upper floor is home to your own spa-like master retreat, offering full water views, a cozy sitting area, a five-piece ensuite, walk-in closets, a full laundry room, and elevator access. The space also includes a well-appointed office, den, or library area with plenty of bonus storage.The unit is completed by its own private double-car garage. With 3 bedrooms, 3 bathrooms, over 2,600 sq. ft. of interior living space, and an additional 400 sq. ft. of private outdoor balcony space, this home has it all.Located in a nature lovers paradise, with walking trails and bike paths right at your doorstep, youll also have full access to the Admirals Club. Enjoy the clubhouses amenities, including an inground pool, full gym, library, games room with a pool table and dart boards, movie theater room, and a full lounge area with a bar.Seeing is believing! Don't miss your opportunity to view this exceptional property. Call today to arrange a private showing Builder floor plans are attached (id:61476)
931 Barbados Street
Oshawa, Ontario
Welcome to this spacious and beautifully maintained 2 - storey home featuring 4 + 1 bedrooms and an open - concept layout perfect for modern living. The finished basement includes a self - contained in-law suite, offering flexibility for extended family or rental potential. Enjoy year- round comfort with a heated, finished garage. Step into the backyard with desirable western exposure - ideal for relaxing evenings - and unwind in the private hot tub. Nestled in a quiet, family - friendly neighborhood, close to amenities, this home is a must - see! (id:61476)
26 Lipton Crescent
Whitby, Ontario
4-bedroom, 2.5-bathroom home with picture perfect kitchen & backyard oasis! Situated on a premium 194 ft. deep lot, this place has room to grow! Step inside the inviting bright entrance with new tiled flooring and luxury vinyl plank throughout the main level. Discover the brand-new custom kitchen featuring a sleek quartz waterfall island, perfect for entertaining, along with modern cabinetry, backsplash and high-end finishes with stainless steel appliances. The open concept layout is enhanced by updated light fixtures and pot lights with dimmers, allowing you to set the perfect ambiance. The interior has been freshly painted and features convenient main floor laundry with a gas dryer. The patio doors off the kitchen open up to your expansive backyard retreat, complete with a large deck and an above-ground pool perfect for summer gatherings and relaxation. Updates include newer roof & garage door (2022) driveway, composite front porch, interlock walkway, & pool liner (2020) and updated windows. Upstairs, you'll find four bedrooms, including a primary suite with a walk in closet and an en-suite bath. The finished lower level adds even more versatility to this fantastic home equipped with a bar, room for hosting and ample storage space. Plenty of parking in the double car garage and large driveway. Located in the sought after Pringle Creek neighborhood close to parks, top rated schools, and amenities. This home awaits its new owner that is ready to create lasting memories for years to come. (id:61476)
364 Carnwith Drive E
Whitby, Ontario
Welcome to 364 Carnwith Drive East in family friendly Brooklin! Built by Melody Homes this 4+2 bedroom features ample room for the growing family in the fully finished basement with rec room, 3pc bath & 2 bedrooms with legal egress window. The main floor offers an inviting entry with wainscotting detail, upgraded 10ft ceilings, hardwood floors, pot lighting, laundry/mud room with garage access & more. Designed with entertaining in mind with the elegant formal living & dining rooms. Family sized kitchen boasting built-in stainless steel appliances, pantry, working island with breakfast bar, backsplash & breakfast area with sliding glass walk-out to the backyard. Family room with cozy gas fireplace & backyard views. Upstairs is complete with 8ft ceilings, 2.15 x 2.04 nook, 4 very generous bedrooms including the primary retreat with 4pc soaker tub ensuite & walk-in closet. Situated steps to demand schools, parks, transits & easy hwy 407/412 access for commuters! (id:61476)
122 Herrema Boulevard
Uxbridge, Ontario
This beautifully updated detached home sits on a premium corner lot with picturesque views of the pond and park. Renovated throughout, it blends style, comfort, and function in an ideal family-friendly location. The upgraded kitchen features granite countertops and a spacious island, perfect for entertaining or everyday living. Soaring 9 ft ceilings and an abundance of windows fill the home with natural light, enhancing its open, airy feel. Upstairs offers four generously sized, sunlit bedrooms, including a stunning primary suite with a newly renovated spa-like ensuite featuring a walk-in shower with built-in bench plus no glass to clean. The suite also includes a bright custom walk-in closet with large windows, built-in storage, and bench seating. A spacious second-floor laundry room adds function and convenience. Step out onto the large private balcony to enjoy peaceful park and pond views. The basement is partially finished with a large bedroom or flex space with its own walk-in closet and a rough-in for a future bathroom offering excellent potential to finish to your needs. Outside, a beautifully landscaped backyard extends modern living outdoors. Designed for entertaining and relaxing, it features a large deck, low-maintenance rock seating area, and a tranquil lounge space across the saltwater pool. A grassed area offers room for kids to play or pets to roam. Just steps to scenic trails, the Uxbridge trail system, and excellent schools - this is the perfect place to call home. Extras/Updates: Fresh paint on main & second floor, popcorn ceilings removed, new backyard fence, custom closet systems throughout (including garage), EV charger, and hot tub electrical wiring in place. (id:61476)
B1465 Regional Road 15 Road
Brock, Ontario
**OPEN HOUSE SUN MAY 25 1PM-3PM**This beautifully updated 3-bedroom, 2-bath bungalow sits on a rare 80' x 268' lot, offering exceptional outdoor space with endless potential. Located just outside Beaverton in a quiet, peaceful setting, and only minutes to lake access, this property is perfect for those seeking both tranquility and convenience.Inside, the home features modern laminate flooring throughout, a bright and open-concept kitchen with brand-new appliances, and a walk-out to the backyard ideal for entertaining. The spacious primary bedroom includes its own walk-out and a luxurious 6-piece ensuite. A well-appointed 5-piece main bath serves the additional bedrooms and guests.Ample parking, room for future development (garage, workshop, or garden), and close proximity to all town amenities make this a must-see opportunity. Whether you're upsizing, downsizing, or looking for a year-round retreat, this property checks all the boxes. (id:61476)
710 - 711 Rossland Road E
Whitby, Ontario
Welcome to Unit #710 at 711 Rossland Rd E.! This stunning north-west corner unit offers breathtaking multi-directional views and abundant natural light. It features 2 spacious bedrooms, 2 full 4-piece bathrooms, and 2 underground parking spots. The unit showcases sleek laminate flooring throughout and a bright, functional kitchen with a convenient pass-through.Enjoy brand new stainless steel appliances fridge, stove, dishwasher, washer, and dryer along with gorgeous quartz countertops in both the kitchen and bathrooms. Additional upgrades include new light fixtures in the bathrooms and fresh painting throughout, giving the home astylish, move-in-ready appeal.Located in a prime area, residents have access to fantastic amenities including an indoor pool, a fully equipped exercise room, and a recreation room. Come take a tour this beautifully updated home is ready to impress! (id:61476)
34 Colville Avenue
Clarington, Ontario
Stunning executive home in a fantastic area of Bowmanville. This home features a massive front foyer. Gorgeous kitchen with ceramic floors, ceramic backsplash and pantry. Breakfast area with ceramic floors, pot lights and a walk out. Living room with hardwood floors, gas fireplace and pot lights. Dining room with hardwood floors, formal room and wainscoting. Main floor office with hardwood floors, french doors and a picture window. 4 large bedrooms upstairs. The primary bedroom has broadloom, double walk in closets and a 5 piece ensuite. Second bedroom has broadloom, double closets and a semi ensuite. Third bedroom has broadloom, a walk in closet and a semi ensuite. The fourth bedroom has broadloom, a walk-in closet and a 4 piece ensuite. Close to all amenities including: schools, shopping and transit. (id:61476)
106 - 1775 Rex Heath Drive
Pickering, Ontario
Welcome to the Desirable Duffin Heights Community In Pickering! Step Into This Beautiful, Modern, Two-bedroom (BEDROOMS ARE CONVENIENTLY SITUATED ON THE 2ND LEVEL WITH LARGE WINDOWS.NOT LIKE OTHER MODELS WITH BEDROOMS SITUATED BELOW GRADE LEVEL & BASEMENT LIKE WINDOWS) Two bathroom Stacked Townhome Filled With Natural Light and large Windows. The bright, Open-Concept Kitchen Has Quartz Countertops and a Breakfast Bar That Seamlessly Flows Into The Living and Dining Areas. This townhome is ideally located close to Highways 401 and 407. This Property Is Close To Schools, Shopping, Parks, Conservation Areas & Pickering Golf Club. This Townhome Is A Great Opportunity For A First Time Home Buyer, New Family Home Or An Investor. (id:61476)
27 - 19 Niagara Drive
Oshawa, Ontario
Welcome to this spacious and sun-filled 4-bedroom, 3-bathroom townhome, offering modern features and ample space for comfortable living. With 1,695 sq. ft., this home boasts contemporary light fixtures, a well-equipped kitchen with abundant cabinetry, and stainless steel appliances. The eat-in kitchen, complete with a breakfast bar, overlooks the open-concept living and dining area, creating a warm and inviting atmosphere. The primary bedroom features a luxurious 5-piece ensuite and his-and-hers closets, providing plenty of storage. Convenient main-floor laundry adds to the home's practicality. The expansive unfinished basement, with a rough-in for a 3-piece bath, offers endless customization possibilities whether for additional bedrooms, a recreation space, or a home office. Notable updates include a gas furnace and AC replaced 2018, along with newly installed roof shingles in 2024. This townhome is student-rental friendly, making it a fantastic investment opportunity for those looking to generate extra income while enjoying a comfortable living space. Located just steps from UOIT, Durham College, shopping, restaurants, and with easy access to Highway 407, this home offers both convenience and value. (id:61476)
21 Albert Street S
Brock, Ontario
Step into a piece of history with this beautiful 1800s home that effortlessly blends old-world charm with contemporary design. The heart of the home, the newly renovated kitchen, will leave you speechless. Featuring a spacious open-concept layout, a large island with birch countertops, stainless steel appliances, stylish backsplash, pot lights, and modern light fixtures. Its the perfect space to cook, gather, and entertain especially with the large sun filled dining area with beautiful luxury vinyl flooring. Heading into the living room, natural light pours in through oversized windows, creating a warm and inviting atmosphere. It also provides a separate space for a reading nook or even work from home office space. Enjoy the convenience of main floor laundry and a main floor bedroom ideal for guests or multi-generational living. Upstairs, you'll find three generously sized bedrooms, a cozy den area perfect for another home office, reading nook or your own personal space, and an updated 4-piece bathroom. Not to mention the large spacious lot and 2 car garage perfect for car enthusiasts or your own workshop! This one-of-a-kind home is full of character and charm, with thoughtful upgrades throughout, perfect for those who appreciate history with a modern touch. (id:61476)
19 First Avenue N
Uxbridge, Ontario
Welcome home to 19 First Ave in historic olde Uxbridge! This (Circa 1895) classic colonial revival Victorian features a perfect blend of period details and new age amenities. Boasting extraordinary curb appeal, this beauty sits majestically on a 68' x 198' beautifully treed lot on one of Uxbridge's most iconic and historically significant streets. Relax and sip your favorite beverage and enjoy the timeless charm of the covered porch while engaging with the neighbours passing by. The magnificent back yard which offers abundant space for a pool and garage, is showcased by the tiered composite deck overlooking the stone patio with hot tub. This multipurpose entertainment oasis is conveniently serviced by a hydraulic pass thru "bar" window with Phantom screen located off the kitchen's bistro nook. In 2020 a stunning primary bedroom suite was constructed with a California Closets dressing room, 5 pc "spa like" ensuite and gorgeous bedroom with vaulted beamed ceiling, locally sourced whitewashed barn board feature wall with custom mantle and electric fireplace, hardwood floor and French doors with built-in blinds and Phantom screens leading to the awaiting hot tub. 2022 saw a custom renovation to the existing kitchen by Aurora Kitchens which doubled the size of this "heart of the home" culinary oasis and implemented all the features and upgrades that any top Chef would insist upon. Pride of ownership investment into the property continued this past year with the addition of a two-vehicle carport architecturally designed to blend seamlessly with the Victorian lines of the home's front elevation. New matching porch columns and railing were also installed. A Generac "Whole House" backup generator installed in 2023 provides guaranteed power in the event of an outage. Leave your vehicle parked and enjoy a relaxing short walk to many of the downtown's fine stores, boutiques, restaurants and the famous twin screen Roxy Theatre. (id:61476)
1773 Carousel Drive
Pickering, Ontario
Discover this beautifully updated townhouse in Pickering's newest subdivision, offering the perfect combination of convenience and peace. This home features three spacious bedrooms, three full washroom, two balconies, and large windows that bring in an abundance of natural light. The main floor has a den and a full washroom. The room in the garage can be used as a bedroom. The second floor is designed with a grand living and dining area that opens to a balcony, a separate family room with large windows, and a spacious kitchen with a vibrant breakfast nook that overlooks the backyard. On the third floor, you'll find three spacious bedrooms, each with generous closet space, large windows, and hardwood floors. The primary bedroom includes a walk-in closet, a 3-piece ensuite, and large windows with views of the surrounding greenery. Close to Angus Valley Montessori School, Picekering Golf Club and major amenities. (id:61476)
534 Oakwood Drive
Pickering, Ontario
Tucked Into Nature And Full Of Light, This One Feels Like A Breath Of Fresh Air. Set On A Rare And Expansive Nearly 300-Foot Deep Lot, This Warm And Welcoming Four-Bedroom Home Blends The Comfort Of Family Living With The Serenity Of A Private Getaway. From The Moment You Arrive, It's Clear: This Isn't Your Average Suburban Home. It's Where Nature, Space, And Connection Come Together. Whether It's Splashing In The Gorgeous Saltwater Pool, Unwinding In The Six-Person Sauna Or Hot Tub, Or Exploring Nearby Beaches, Hiking Trails, And Walking Paths, This Home Invites You To Slow Down And Enjoy. And For Days When You'd Rather Stay In, Enjoy The Tranquillity Of A Sun-Soaked Solarium With Skylights And A Gas Fireplace, While Cooking In A Renovated Entertainers Kitchen Outfitted With Custom Oak Cabinetry And Premium Appliances. The Massive Basement Offers Endless Space For Work, Play, And All The Storage You Could Ever Need (Because Who Doesn't Need More Storage?). An Oversized Heated Double Garage With A Mezzanine Adds Even More Functionality And Flexibility To This Thoughtfully Designed Home, Plus A Large Backyard Shed With A Roll-Up Door And Power. Located Just Five Minutes From The Toronto Zoo And Close To All The Everyday Essentials, 534 Oakwood Lets You Escape The City's Hustle Without Giving Up Its Comforts. Recent Updates Include A Newer Roof, Eavestroughs, And Flashing, Renovated Bathrooms And Laundry Room, Waterproofing With Sump Pump, Luxury Tile And Vinyl Flooring, Professional Landscaping With Armourstone And Flagstone Detailing, And More. With Over $150K In Thoughtful Upgrades Throughout, This Is One You Simply Have To See In Person, And Once You Do, You Wont Want To Leave! (id:61476)
207 Suzanne Mess Boulevard
Cobourg, Ontario
Stalwood Homes, one of Northumberland County's renowned Builders and Developers, is proposing to build the Newport Estate model at 207 Suzanne Mess Blvd. which is located at CEDAR SHORE; a unique enclave of singular, custom built executive homes. The Newport Estate is a Georgian-style residence showcasing a classic center hall floor plan, with approximately 2600 sq/ ft of luxurious space. The judiciously designed main floor includes a separate study and a convenient 2 pc washroom alongside a large, welcoming entryway. The expansive living and dining areas are adjacent to the well appointed kitchen and ideal for formal entertaining and large family gatherings. The open-concept kitchen and family room feature a large breakfast area, a generous kitchen island and are perfect for easy entertaining. You will find the laundry facilities and a mudroom ideally positioned to seamlessly connect to the double car garage, facilitating hassle-free grocery transport. Upstairs, you are greeted by the spacious primary bedroom with a large walk-in closet that leads to a five-piece ensuite. The second floor also contains another four-piece bathroom along with three additional bright bedrooms, offering ample accommodation for family and guests. If you're searching for a desirable lakeside neighbourhood, CEDAR SHORE is situated at the western boundary of the historic Town of Cobourg on the picturesque north shore of Lake Ontario. Located a short drive to Cobourg's Heritage District, vigorous downtown, magnificent library and Cobourg's renowned waterfront, CEDAR SHORE will, without a doubt become the address of choice for discerning Buyers searching for a rewarding home ownership experience. (id:61476)
7 Confederation Drive
Uxbridge, Ontario
If You Have Ever Desired The Opportunity To Reside With The Conveniences Of In-Town Living While Having The Tranquility Of All Nature Has To Offer, Then This May Be The Opportunity For You! This Stunning And Rarely Offered Glen Abbey Model Is Located In The Exclusive Community Of The Estates At Wooden Sticks Allowing Easy Access To Endless Walking Trails, Golf Clubs, Elgin Park And Town Amenities. Pride Of Ownership Is Evident All Throughout The Stunning Home With Numerous Custom Upgrades Which Have Been Showcased On Multiple Uxbridge Home Tours. Some Of The Special Features Include: A Newly Renovated Chef's Kitchen, Formal Dining Room, Custom Built Office With French Doors Opening To A Juliette Balcony Overlooking The Great Room With 18' Ceiling, And A Combined Mudroom/ Laundry Room With Access To Both The 2 Car Garage, And Side Yard Dog Run. After Experiencing The Luxurious Interior, The Seamless Transition Between Indoor And Outdoor Living Can Be Enjoyed By Entering The Truly Unique 3 Season Muskoka Room Overlooking Your Own Private Backyard Oasis. Whether You're Entertaining Friends And Family Or Just Relaxing Poolside, The Secluded, Professionally Landscaped Yard Offers The Perfect Resort - Like Setting For Every Occasion. (id:61476)
439 Rosmere Street
Oshawa, Ontario
Welcome to this beautiful brick bungalow in a desired mature neighbourhood. Main floor offers an eat in kitchen, large living area, 4 pc washroom, hardwood floors in all 3 bedrooms and a fabulous sunroom that leads to the generous sized yard. Large driveway with carport. Finished basement features a separate entrance and high ceilings! (id:61476)
959 Denise Drive
Oshawa, Ontario
Welcome to 959 Denise Drive - a beautifully updated 2+1 bedroom, 2 bathroom brick bungalow on a rare ~55' x 100' corner lot offering two sun-drenched, south-facing backyards designed for comfort and entertaining. Whether you're enjoying summer days by the inground pool (~10' x 20') or hosting gatherings under the gazebo beside a newer fence, this home offers outdoor living at its finest. Step inside to find a home that's been thoughtfully renovated with attention to detail. The open and bright layout highlights the home's charm while integrating modern touches. The lower level adds flexibility with a third bedroom, second bathroom, and a cozy finished space perfect for a rec room or home office. This is a turnkey opportunity in a family-friendly neighbourhood close to parks, schools, transit, and everyday essentials. Whether you're a first-time buyer, downsizer, or investor, this one checks all the boxes. Don't miss your chance to call this sunny retreat home! (id:61476)
34 Roser Crescent
Clarington, Ontario
Welcome to 34 Roser Cres in Bowmanville a beautifully updated 2-storey detached home nestledon a rare pie-shaped lot with an impressive 83+ ft wide backyard! Whether youre dreaming of afuture pool or just need space to roam, this huge private fenced yard is the perfect outdoorescape, complete with mature trees, a 12 x 14 gazebo, and multiple sheds for storage.Inside, youll love the stunning kitchen featuring a custom bamboo island, granite counters,clever built-ins, and sleek black stainless steel appliances. Enjoy four bedrooms with eleganthardwood and upgraded lighting. The upstairs bathroom was updated in 2022, and the finishedbasement adds even more functional space with cozy wainscotting and a nook prepped for afuture wood stove or fireplace.Additional updates include a newer 200 amp panel (2021), furnace (2018), owned hot water tank(2020), shingles (2018), sliding door and select windows (2021), and a new washer (2024).Walking distance to schools, parks, transit, and the upcoming extended sports complex andjust minutes to Highways 401, 418, and 407, plus the future Bowmanville GO Train station.This one checks all the boxes for space, style, and location dont miss it! (id:61476)
728 Bermuda Avenue
Oshawa, Ontario
Wooded ravine lot nestled in the highly sought after 'Northglen' community! This immaculate 3+1 bedroom, 4 level sidesplit features a sun filled open concept design complete with ground floor family room warmed by a cozy woodburning fireplace & offers a sliding glass walk-out to the patio, privacy pergola, inground chlorine pool & gated access to the treed ravine lot behind! Formal living room & dining room on the main floor with the updated kitchen boasting granite counters, new flooring, california shutters, backsplash, breakfast bar & stainless steel appliances. The upper level is complete with hardwood stairs with wrought iron spindles, 3 spacious bedrooms including the primary retreat with his/hers closets & backyard views. Updated 5pc bathroom with double quartz vanity. Additional living space can be found in the fully finished basement with above grade windows, 4th bedroom with closet organizers & large window, updated 4pc bath, rec room & ample storage space! This well cared for family home is steps to parks, schools, transits & more. Updates - furnace 2006, bay window & basement windows 2022, basement finished 2022. Pool liner 2021, heater 2021, sand filter 2022, reconditioned pump 2024. (id:61476)
812 - 55 Clarington Boulevard
Clarington, Ontario
Fall in love with modern, affordable living right in the heart of downtown Bowmanville! MODO Condo is an incredibly vibrant development just 35 minutes east of Toronto offering a laid back atmosphere close to every modern convenience! Browse unique & eclectic shops, take advantage of an abundance of greenspace, restaurants, & the soon-to-be-built GO Train Station!With plenty of space to relax & recharge, the building amenities available are second to none! Host a celebration in one of the well equipped multipurpose rooms, entertain on the rooftop terrace with BBQ, get a workout at the fitness centre or yoga studio, or simply unwind in the spacious lounge. At MODO Condo, there always so much within reach! This 1Bed 2Bath unit features an open concept layout with luxury vinyl flooring, Quartz counter, 9' ceiling, Open Balcony & many more (id:61476)
412 - 55 Clarington Boulevard
Clarington, Ontario
Fall in love with modern, affordable living right in the heart of downtown Bowmanville! MODO Condo is an incredibly vibrant development just 35 minutes east of Toronto offering a laid- back atmosphere close to every modern convenience! Browse unique & eclectic shops, take advantage of an abundance of greenspace, restaurants, & the soon-to-be-built GO Train Station!With plenty of space to relax & recharge, the building amenities available are second to none! Host a celebration in one of the well equipped multipurpose rooms, entertain on the rooftop terrace with BBQ, get a workout at the fitness centre or yoga studio, or simply unwind in the spacious lounge. At MODO Condo, there always so much within reach! This 1Bed 2Bath unit features an open concept layout with luxury vinyl flooring, Quartz counter, 9' ceiling, Open Balcony & many more! (id:61476)


