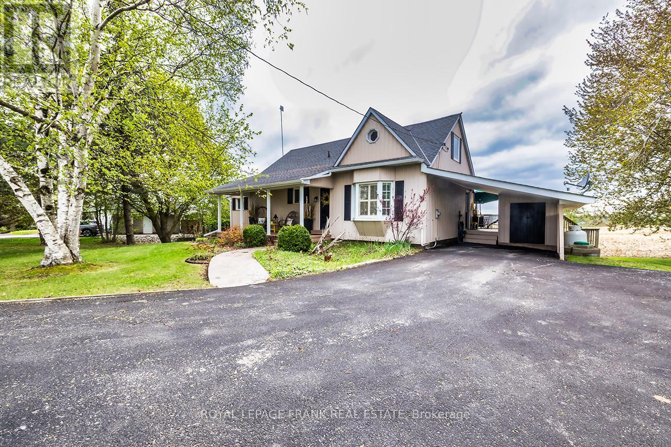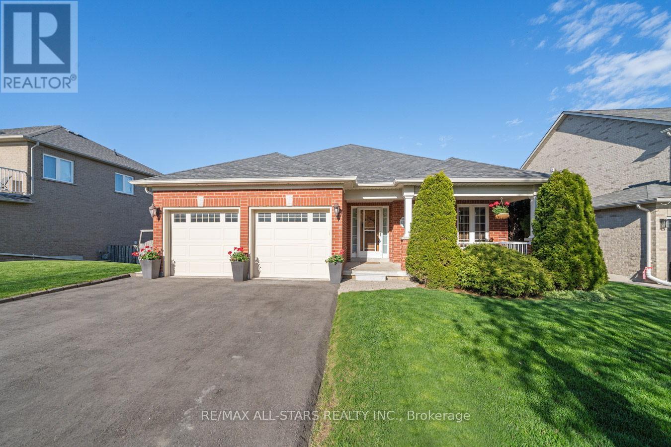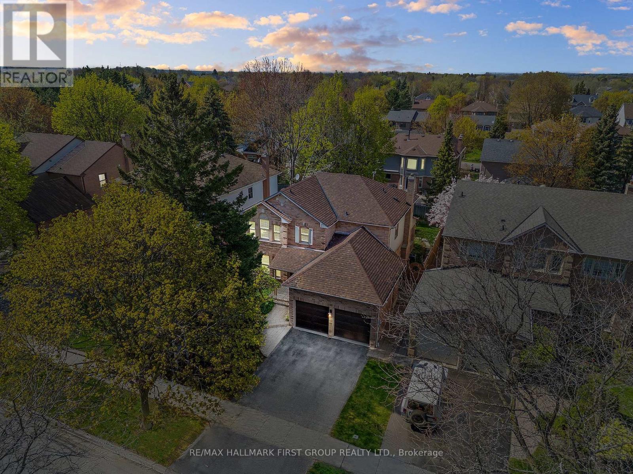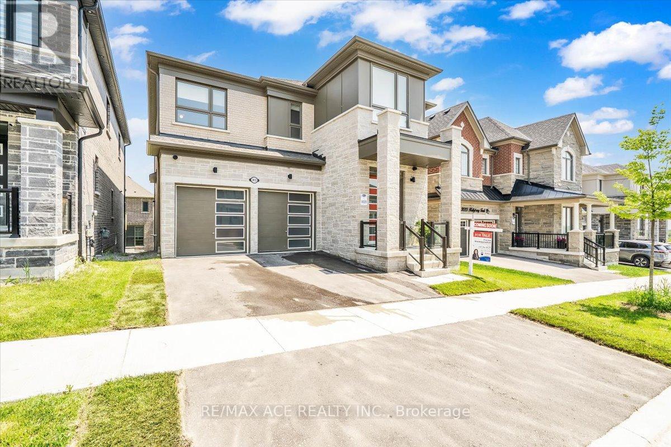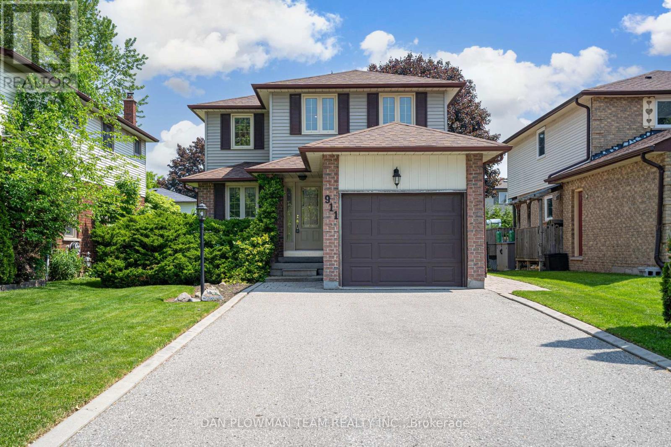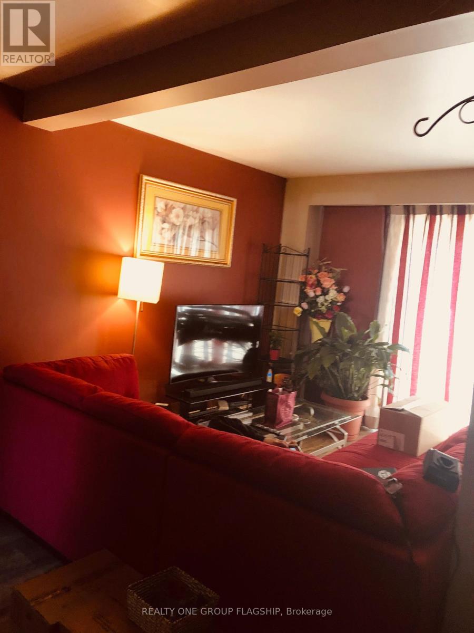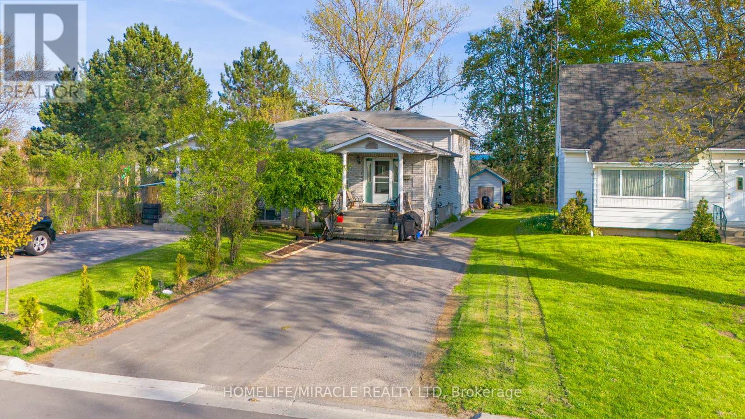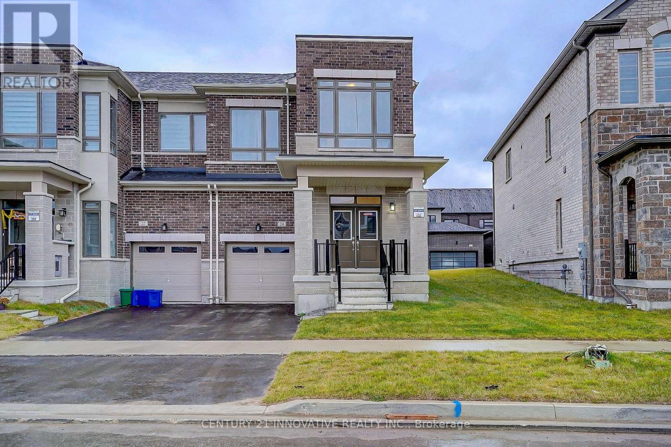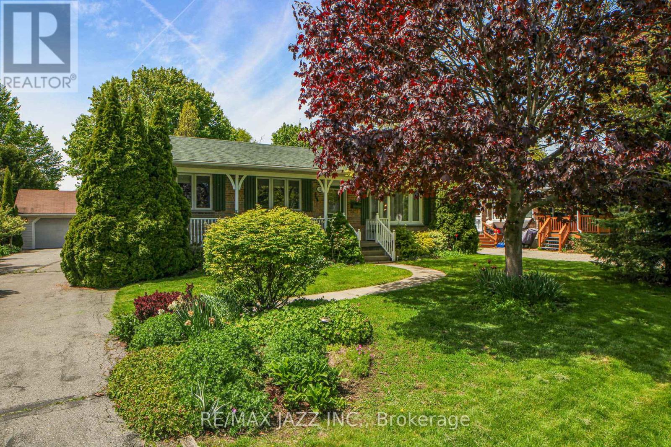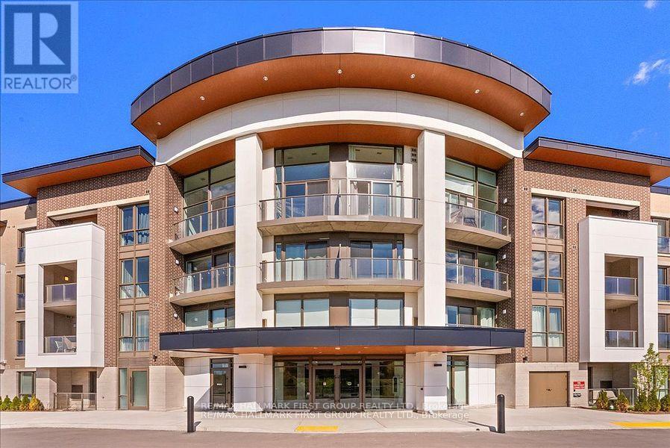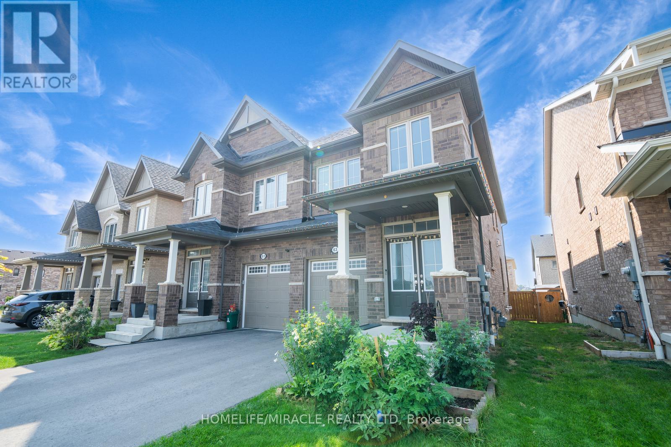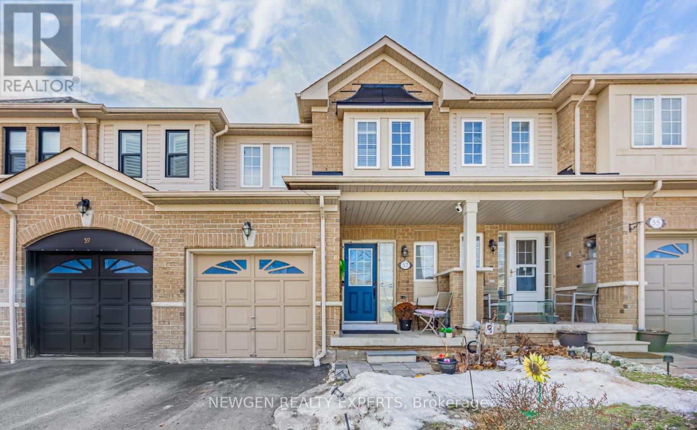52 Vancouver Court
Oshawa, Ontario
Welcome to this spacious semi-attached four-level backsplit, offering incredible potential in a family-friendly neighborhood. Featuring four bedrooms two on the upper level and two on the lower level this home is ideal for multigenerational living, rental income, or first-time buyers looking to offset their mortgage.With two full kitchens and multiple living areas, the smart split-level layout allows for excellent privacy and functionality. It can be easily converted into two separate units, each with its own entrance (buyer to verify), making it a great option for investors or extended families. Walking distance to schools, public transit, shopping and backs onto community center. 5 mins to the mall and 401. (id:61476)
1361 7a Highway
Scugog, Ontario
The Enchanting Home You've Been Waiting For! Enjoy spectacular panoramic views and a surprisingly spacious interior with thoughtful updates throughout. The Eat-In Kitchen features quartz counters, lots of cupboards and storage, crown moulding, and view to the back yard and fields north of the house. Host Family dinners in the beautiful dinning room, right next to the sunroom that boasts skylights and deck access. Relax in the living room with it's rich plank floor and ambiance fireplace (Electric). The main floor Primary bedroom is your private retreat with views over fields, yard and patio, and features triple closets with organizers for your precious possessions. Upstairs you'll discover two generously sized bedrooms, one with 2 piece ensuite, and the other with a charming walk-in closet with built-in shelving and vintage window. The inviting Rec Room downstairs features premium broadloom over sub-floor, a propane gas fireplace, and walkout to a scenic patio. Storage abounds with a laundry/utility room and separate storage space, along with a 10 x 10 garden shed with available power. Beautiful perennial gardens, raised beds, and mature trees complete the picturesque yard. Centrally located on a King's Highway for easy year-round access, just minutes to Port Perry shopping, Sunnybrae Golf Club, 15 mins to Hwy 407, and under an hour to the GTA. Warm and Inviting, this private Gem is a great property made for entertaining Family and Friends, or simply relaxing at the end of your day. Everything you need is here. Just move in and enjoy. This is more than a house. This is home. (id:61476)
128 Earl Cuddie Boulevard
Scugog, Ontario
Excellent value for an in-town Port Perry all brick bungalow with in walking distance of all amenities, even historic downtown Queen Street and Lake Scugog! Immaculately kept and well maintained home ready to move into and enjoy. Freshly painted principle rooms, updated and refreshed baths with glass showers; open concept kitchen and family room; combination dining and living rooms, walk out from family room to expansive wood deck with stairs to lower level; main floor laundry with direct entry to garage; primary bedroom with accommodating ensuite and walk in closet; full finished walk out basement could be an in-law suite with extra 3 pc bath and bedroom with above grade window; massive rec room and games area for loads of entertainment; walk out to lower wood deck and hot tub; 2 sheds and fully fenced rear yard that is private yet inviting for outdoor enjoyment and activities. (id:61476)
22 Kennett Drive
Whitby, Ontario
Luxurious executive home in the sought-after established neighbourhood of "Queen's Common." Near parks, walking paths, schools, shops and restaurants. Walk to library and charming historic downtown Whitby. Ideal location for commuters near Highway #2, #401, #412 link and #407, Go Train and bus transit. Interlocking stone walkway leads you to inviting covered porch and leaded glass front door with sidelights. Separate vestibule with French door. Hardwood flooring throughout main floor. Elegant crown moulding throughout main floor, upper hallway, primary suite and main bathroom. Large principal rooms. French doors to formal living room or office opens up to formal dining room is an ideal layout for entertaining and gatherings of family and friends. Main floor family room with gas fireplace and sunken sitting area with picture window and skylights. Bright Updated classic white greenhouse kitchen with white quartz counter tops and backsplash, under mount sink, wine rack, pantry, stainless steel fridge, stove and built-in microwave. Walk-out from breakfast area with updated door to patio, fenced yard, beautiful mature landscaping, privacy trellis, perennial gardens and water feature. Hot tub ready concrete pad and electrical. In-ground sprinkler system keeps your landscaping lush with ease. Spacious primary suite with hardwood floors, panelled wall mouldings on accent wall, sitting area, walk-in closet and four piece ensuite with soaker tub, separate shower stall, water closet and make-up counter. 4th bedroom with panelled wall mouldings on accent wall. Direct interior garage access through main floor laundry room. Separate side door. Freshly painted in classic neutral tones. Front yard on South side of property. This 37 year old one owner home has been lovingly maintained and updated. (id:61476)
40 University Avenue W
Cobourg, Ontario
Proudly owned and lovingly maintained by the same family for decades, this solid, all-brick legal duplex is set on a spacious, maturely treed lot in the heart of Cobourg - just minutes from the beach, golf, shopping, restaurants, schools, and more. The main level features fresh paint throughout, beautiful hardwood flooring, bright windows that fill the spacious living and dining rooms with natural light, a galley-style kitchen, three bedrooms, two bathrooms, and convenient laundry facilities. An inside entry to the oversized attached garage adds everyday ease. The lower level, separately accessed via a rear covered patio, is thoughtfully designed and perfectly spacious with extra-large windows, a sizeable eat-in kitchen, two large bedrooms, a 4-piece bath, and laundry. With ample storage and separate parking, this level offers both privacy and function. This property offers key flexibility in an ever-evolving economy - live in one unit and rent the other, or add a solid, turnkey investment to your portfolio. Gas and hydro are separately metered, with shared water metres. The units are vacant so that you may source your own tenants and set lease rates. Many recent updates include a newer roof, beautiful front door, hardwired smoke & CO2 system + sprinkler system in lower-level, hot water tanks, complete refresh of the main floor bathroom, all main-floor interior doors upgraded, most appliances, and so much more. A full list of updates is available. Click on multimedia for virtual tours of both units. (id:61476)
3033 Hollyberry Trail
Pickering, Ontario
Maple Ridge model by Mattamy Homes with 3,250 sq. ft. of upgraded living space * Located in the highly sought-after Whitevale community of Pickering * 5 spacious bedrooms and 4 elegant bathrooms, perfect for family living * Hardwood flooring throughout adds warmth and sophistication * Motorized zebra blinds and custom drapery on oversized windows * 10-foot ceilings on the main level and 9-foot ceilings upstairs create a bright, open feel * Custom closet organizers in every bedroom * 24/7 home surveillance system, featuring a 9-camera security setup and a smart doorbell with phone connectivity * Modern kitchen with upgraded cabinetry, quartz countertops, and chef's desk * Spacious island with breakfast bar-ideal for food prep and casual dining * Pot lights inside upper kitchen cabinets and above chef's desk * Great room features a cozy electric fireplace and elegant waffle ceiling * Entrance through garage * Quartz counters in kitchen and bathrooms * Oak staicase with wrought iron pickets * Pot lights on the main floor * Walkout basement offers potential for extra living space, an in-law suite, or rental income * Matching custom drapery on bow window and garden door * Walkout basement features a matching bow window and garden door, mirroring the elegant design of the upper level * Close to schools, parks, Seaton hiking trails, and shopping * Easy access to Highways 407/401, GO Transit, and just 10 minutes to Pickering Town Centre * Premium finishes throughout and walkout basement ready for your vision * (id:61476)
143 Samac Trail
Oshawa, Ontario
A Must-See! This stunning, detached 5+1, 5 bathroom custom villa offers over 3,730 sqft of living space, plus approx. 2,000 sqft of additional space in the finished basement. Fully renovated with no detail overlooked, this home features 7.5" engineered hardwood floors, a gourmet kitchen with sleek white and gold finishes, Calacatta marble quartz counters and backsplash, and a stone-facing exterior that adds a sophisticated touch to the homes curb appeal. The spacious primary bedroom boasts 2 walk-in California closets and a spa-like ensuite with a Jacuzzi tub, heated floors, heated towel racks, and dual vanities. The kitchen is a chef's dream with luxury Café gold appliances: a 48" gas stove, LED-backlit fridge, 5-in-1 microwave/oven, and smart dishwasher- all app-enabled. Enjoy cozy evenings in the family room with a cathedral ceiling and gas fireplace. This home is equipped with new insulation, furnace, smoke detectors, LED pot lights, and gorgeous light fixtures throughout. The beautifully designed finished basement blends luxury and function with a dedicated theatre room, private gym, cold room, and a massive multi-purpose space with a walk-in closet perfect as a guest suite, office, or recreation area. Thoughtful design and high-end finishes make it ideal for both family living and entertaining. Step outside to your private oasis featuring a hot tub and lush landscaped yards maintained by built-in sprinklers. Additional features include a soundproof furnace room, 2-car garage, 4-car driveway, no sidewalk, and 16+ ft evergreen fencing for maximum privacy. Close to Ontario Tech University, parks, shopping, and restaurants and Hwy 407, this home combines convenience, comfort, and luxury. Photos for reference only furnishings not included or present during showings. (id:61476)
911 William Booth Crescent
Oshawa, Ontario
Welcome To 911 William Booth Crescent A Beautifully Maintained 3-Bedroom, 2-Bathroom Detached Home Nestled In One Of Oshawa's Most Sought-After Family-Friendly Neighbourhoods. Situated Just Steps From Exeter Park, This Warm And Inviting Two-Storey Home Offers A Perfect Blend Of Comfort, Privacy, And Convenience. Step Inside To A Bright And Functional Layout With A Spacious Living Area And Large Eat In Kitchen, Perfect For Entertaining Or Relaxing With Family. The Updated Kitchen Features Ample Cabinet Space And Flows Seamlessly To The Backyard Where You'll Find A Brand New Deck And A Serene, Fully Fenced Yard, Offering Exceptional Privacy For Summer Barbecues Or Quiet Mornings With A Coffee. Upstairs, You'll Find Three Generously Sized Bedrooms, All Filled With Natural Light, And A Well-Appointed 4-Piece Bathroom. The Finished Basement Provides Additional Living Space With A Large Rec Room, Perfect For Kids To Play. Enjoy The Benefits Of A Private Driveway And 1-Car Garage, And Take Comfort In Being Just Minutes From Schools, Parks, Shopping, Transit, And Hwy 401 Access. Whether You're A First-Time Buyer Or Young Family, This Home Is An Incredible Opportunity In A Quiet, Established Neighbourhood That Locals Love. (id:61476)
50 Arlington Avenue
Oshawa, Ontario
Open House Sat June 7th 2-4 PM. Nestled on a tree-lined street in the highly sought-after O'Neill community, this beautifully updated 2 storey detached family home blends timeless charm with modern luxury and features a resort-style backyard with an in-ground heated saltwater pool. The home includes four bedrooms,with a spacious primary retreat and a spa-like ensuite, and 3 bedrooms each with its own closet and window. The spacious open concept kitchen/ living/ dining area on the main level is perfect for family & entertaining. There is also a finished walk-up basement with a separate entrance.The kitchen has been completely renovated to include a farmhouse sink, expansive new island, quartz countertops, brushed gold pull-down faucet, lean modern shaker-style cabinets with brushed gold hardware, modern matte black range hood, full-height modern backsplash, custom modern oak floating shelves and recessed lighting. New deluxe black stainless steel appliances, including a smart electric range and a hidden panel-ready dishwasher.Other upgrades include new white oak engineered hardwood floors throughout the main & first floor. New LG smart front-load washer & dryer. Replaced windows with new energy-efficient models. Upgraded all bedroom doors to new glass doors. Renovated the second-floor bathroom and third-floor master suite.The walk-out deck is perfect for a BBQ, or to entertain friends & family within the fully fenced private backyard with in-ground heated saltwater pool. New heater & pump installed 2019. Polaris robotic pool cleaner added in 2020 ($1500 value). New Zodiac saltwater cell & new winter safety cover installed 2021. The pool is professionally maintained each year and has been kept in excellent condition. New water heater installed 2017. Furnace serviced 2024.Walking distance to parks, good schools, Lakeridge Health Hospital, shops, public transit. Minutes to UoIoT. This is the house that you will fall in love with, and stay forever. (id:61476)
331 Conlin West Road
Oshawa, Ontario
Welcome to 331 Colin Road West a true hidden gem nestled in the highly desirable Northwood community in North Oshawa! This beautifully updated home offers approximately 3,000 sq ft of finished living space, set on a premium 75x200 ft lot backing onto green space with unobstructed views. Meticulously renovated from top to bottom, this unique property features 4 generously sized bedrooms, 3 stylish bathrooms, and a fully finished walk-out basement with a separate entrance ideal for generating rental income or accommodating an in-law suite. The bright, open-concept layout is bathed in natural light and showcases high-end finishes throughout: brand-new flooring, pot lights, upgraded light fixtures, elegant wainscoting, and a designer kitchen complete with quartz countertops, a large center island, and matching quartz backsplash. Enjoy seamless indoor-outdoor living with multiple walkouts, including decks on the main floor and both a terrace and balcony on the second level perfect for entertaining or unwinding. Additional highlights include a new roof, oversized garage doors, and professionally landscaped front and back yards. The expansive backyard offers endless opportunities for outdoor living or future additions. Conveniently located just minutes from Durham College, Ontario Tech University, Highway 407, parks, trails, and all essential amenities, this home combines modern comfort with a serene, nature-filled setting. Don't miss your chance to own this exceptional property visit 331 Colin Road West and fall in love with everything it has to offer! (id:61476)
1397 Coral Springs Path
Oshawa, Ontario
Introducing this stunning 3-story, 3-bedroom, 3-bathroom townhome, nestled in one of Oshawa's most desirable neighborhoods. Boasting approximately 1,600 sq. ft. of meticulously designed living space, this home is flooded with natural light. The main floor boasts impressive 9-ft ceilings and a spacious, open-concept layout, highlighted by a large, modern kitchen with premium quartz countertops, stainless steel appliances, and a generous-sized living room ideal for both relaxation and entertaining. The master suite is a true retreat, featuring a private ensuite and a spacious walk-in closet, while two additional well-appointed bedrooms offer plenty of room for family or guests. The fully finished walkout rec room on the lower level provides a flexible space for recreation, entertainment, or a quiet retreat. Ideally located just minutes from major retailers such as Home Depot, Walmart, Best Buy, and SmartCentres, as well as dining, recreational facilities, schools, parks, public transit, and Harmony Terminal, this home offers unmatched convenience. With easy access to Hwy 407/401, your commute will be a breeze. Don't miss the opportunity to own this beautifully designed, modern townhome! (id:61476)
7 - 925 Bayly Street
Pickering, Ontario
This property is located in one of the prime location in Pickering area. Rare property with 7 bedrooms. Wide backyard . See to appreciate. Well maintained property within nice community. Steps to bus station and very close to Highway 401. (id:61476)
67 Marret Lane
Clarington, Ontario
Step Into This Modern Townhouse At 67 Marret Lane In Newcastle! Featuring Three Spacious Bedrooms, Each With Its Own Bathroom, Plus A Convenient Powder Room On The Main Level, This Home Boasts Sleek Hardwood Floors And Top-Quality Finishes Throughout. Enjoy The Elegance Of Solid Oak Staircases And 5-Inch Plank Engineered Wood Floors. The Home Is Fitted With Low-E Argon Windows, Pot Lights Throughout, And An HRV System For Optimal Air Quality. Safety Is Prioritized With Carbon Monoxide And Smoke Detectors, Plus A Sprinkler System Throughout. Located Minutes From Major Highways, The 407, Charming Downtown Newcastle And Close To The Lake, This Home Is Perfect For Easy And Elegant Living. Don't Miss Out On This Incredible Opportunity! (id:61476)
10 Clowes Street
Ajax, Ontario
Welcome to 10 Clowes Street A Bright & Modern Townhome in Central East Ajax Step into this beautifully maintained 3-storey freehold townhome located in one of Ajax's most sought-after communities. Offering 3 spacious bedrooms, 3 bathrooms, and approximately 1,338 square feet of thoughtfully designed living space, this home is ideal for families, professionals, and anyone looking for a blend of comfort and convenience. The main living area features a stylish open-concept layout filled with natural light, highlighted by large windows and quality finishes throughout. The modern kitchen is equipped with brand-new countertops, stainless steel appliances, and a cozy dining area that walks out to a private balcony, perfect for morning coffee or evening relaxation. The spacious primary bedroom includes a walk-in closet and a 4-piece ensuite, while the upper-level laundry adds extra practicality. Direct access to the garage from the main floor adds everyday ease, and the private garage also provides extra storage space. An unfinished basement offers a blank canvas for your future rec room, gym, or workspace. Outside, enjoy both a charming front porch and a balcony for additional outdoor living options. Families will appreciate being close to top-rated schools, including Viola Desmond Public School, Notre Dame Catholic Secondary School, and J. Clarke Richardson Collegiate. Located just minutes from Audley Recreation Centre, parks, shopping, restaurants, public transit, and with easy access to Highways 401, 407, and 412, this home is perfectly positioned for modern living. Whether you are a first-time buyer, upsizing, or downsizing, 10 Clowes Street delivers the lifestyle you've been waiting for. (id:61476)
569 Veterans Road
Oshawa, Ontario
Attention Investors Enhance Your Portfolio With This Super Spacious Legal 2-Unit Home With Certificate Of Registration & A Huge Double Paved Driveway With Parking For 5 Cars. Home Can Easily Be Converted To 3 Bedrooms On Main Floor By Opening Up The Wall To Staircase Leading Down To 2ndLevel To Acquire The Middle Bedroom Leaving A Spacious 1 Bedroom Unit On Lower Level Or Turn Into A4 Bedroom Single Family Home With A Huge Rec Room And Second Kitchen Or Bar Area Great For Entertaining. Live In One And Rent The Other Or Enjoy Multi Generational Family Living In Style On An Extra Deep 192.89 Pool Sized Lot With No Rear Neighbours For Extra Privacy. Freshly Painted With New Laminate Flooring In The Living And Dining Room, New Broadloom In Upper Main Floor Bedrooms &New Mirrored Closet Doors. Two Sheds Are Included One Has A Divider And Two Entry Doors For Two Sets Of Tenants To Share For Extra Storage Space. New Fence On East Side Of Backyard And Both Bathrooms Have New Tub Surrounds! (id:61476)
24 Van Wart Street
Whitby, Ontario
Move in ready! Welcome to 24 Van Wart St, a 1 Year New End unit Town in Whitby Meadows with double-door entry leading to an oversized Foyer on a Premium Lot! This Home features 4 bedrooms and 3 bathrooms, 9ft ceilings on main and upper floor, open concept layout. Large Primary Bedroom Offers Walk-In Closet & 5 piece Ensuite With Double Sink, Soaker Tub & Separate Shower. Convenient 2nd floor laundry. Oak stairs. Kitchen hosts contemporary cabinetry with a large granite top island perfect for entertaining overlooking Great room with electric fireplace and walk-out to backyard. Prime location: minutes to 412, shopping, Spa, Garden Centres, schools and much more! (id:61476)
1302 - 120 University Avenue E
Cobourg, Ontario
Welcome to an exceptional and rarely available opportunity in the sought-after Ryerson Commons Development!! Located in beautiful Cobourg, Ontario, this elegant and meticulously maintained 'Stirling model' bungalow offers the perfect blend of luxury, comfort, and functionality, all just minutes from Cobourg's vibrant downtown and waterfront. Also just steps from your front door you'll find all the amenities you need with a grocery store, 2 drug stores and the VIA train station right there!!Boasting a 2-car garage with convenient interior ramp access to the laundry/mudroom, this home is thoughtfully designed for easy, accessible living.Step inside to discover hardwood floors throughout and a bright, airy layout enhanced by soaring 9 and 10-foot ceilings.The main level features a formal dining room, perfect for entertaining, and a main floor den that easily doubles as a second bedroom.The heart of the home is the warm and inviting open-concept kitchen and great room area, where quartz countertops, a centre island, and a cozy gas fireplace create the perfect space to gather with family and friends. From here, take the party outdoors to a private,fully fenced patio and yard offering 2 natural gas BBQ hookups (one for the summer further out on the patio and one allowing for easy winter access to your grill just outside your back door)Retreat to the spacious primary suite, complete with double walkthrough closets leading to a stunning 3 piece, custom ensuite, featuring a unique textured glass shower that offers all the light of a tempered glass shower without sacrificing any privacy.The mostly finished basement offers even more living space, including generous recreation room, guest bedroom, a 3 piece bathroom and 2 large storage rooms.This rare Ryerson Commons bungalow with 2-car garage is the perfect choice for downsizers or anyone seeking single-level living with upscale finishes and an unbeatable location.Don't miss your chance to call this remarkable property home! (id:61476)
13 Springbrook Road
Cobourg, Ontario
** OPEN HOUSE ** Saturday June 7th From 10am - 12pm ** Charming ranch-style bungalow in Cobourg's desirable southeast end, just a short three-minute walk to the Lake Ontario shoreline. This well-maintained 3+1 bedroom, 2-bath home offers a bright, functional layout and has been freshly painted throughout. The main floor features a spacious living area and a large eat-in kitchen with direct walkout to a generous deck perfect for entertaining and surrounded by mature perennial gardens. Three comfortable bedrooms and a full bath complete the main level. The finished basement includes a fourth bedroom, a large rec room, a second full bathroom, and a versatile bonus room with a sink ideal as an office, workshop, craft room, or guest space. A dedicated laundry room adds to the homes practicality. Outside, enjoy a detached heated two-car garage/workshop with built in storage, garden shed, and an extra-long driveway with plenty of parking. Located on a quiet street just minutes from waterfront trails, parks, schools, and downtown amenities, this is lakeside living at its best. (id:61476)
409 - 385 Arctic Red Drive
Oshawa, Ontario
A Rare Find Stunning 1084 Sq Ft Condo with Soaring Ceilings & Forest Views, fully upgraded. Welcome to a truly unique and breathtaking condo experience. This beautifully designed 1,084 sq ft suite features 14 ceilings, 8' doors, dramatic floor-to-ceiling windows, and panoramic views of lush green space from every angle. Nestled in a modern, boutique-style building with an urban design in a peaceful rural setting, this unit offers the best of both worlds. The open-concept kitchen is an entertainers dream, featuring quartz countertops, under cabinet lighting, pot drawers, a 10 island with breakfast bar seating, and nearly endless cooking workspace, Automated hunter Douglas Blinds. Enjoy western sunset views from your living and dining rooms, or step out to your private balcony with southern exposure overlooking a serene forest backdrop. The spacious primary suite includes a walk-in closet and a large ensuite bath, creating the perfect retreat. This building is as impressive as the unit itself offering thoughtfully curated amenities like a pet wash station, BBQ area, fitness centre, and an entertaining lounge with a full modern kitchen. Plus, you'll enjoy underground parking with an optional personal EV charging hookup. Backing onto green space and siding a golf course, this is a rare opportunity to own luxury, lifestyle, and location in one of the area's most distinctive residences. (id:61476)
12 Joseph Street
Uxbridge, Ontario
Charming Updated Bungalow with Studio & Garden Oasis - Walk to Downtown Uxbridge! Welcome to 12 Joseph St., a rare find on a large, private corner lot in the heart of Uxbridge. This beautifully updated 3+1 bedroom, 2-bath bungalow offers the perfect blend of character, functionality, and location. Ideal for downsizers, creative professionals, or families looking for a move-in-ready home with space to grow. The main floor features luxury vinyl flooring, updated windows (2022), and a bright, functional layout. Enjoy sun-filled living and dining areas, a cheerful kitchen, three spacious bedrooms, and a refreshed full bath. The partially finished basement includes a rec room, fourth bedroom with above-grade windows, 2-pc bath, a craft room, workshop, and ample storage - ideal for a home gym, guest suite, or hobby space. Step outside into your backyard retreat, complete with mature trees, perennial gardens, a 3-variety apple tree, flowering shrubs, and string lights a perfect setting for outdoor entertaining or quiet relaxation. Bonus features include a detached 285 sq ft studio space with heating and cooling, an oversized attached garage, updated shingles, and furnace and A/C (5-8 years old). Located within walking distance to downtown Uxbridge, Elgin Park, schools, shops, and trails. (id:61476)
217 Main Street
Brock, Ontario
Unique Bungalow Style house located in Beaverton. This spacious 4-bedroom, 3-bathroom(2 Ensuite) home features laminate flooring throughout, with tile flooring in the kitchen. The open-concept design is accentuated by modern pot lights, creating a bright and welcoming atmosphere. The property includes an attached garage with space for 2 vehicles inside and additional driveway parking for 4 vehicles. The exterior boasts a combination of brick, shingle, and vinyl siding, providing both durability and aesthetic appeal. Situated near the beach, this home is ideally located just 30 minutes from Orillia, Lindsay, and Sutton, and less than 1.5 hours from Toronto. This prime location is close to Lake Simcoe, schools, stores, a marina, parks, beaches, a community center, a church, and a curling rink. The basement is currently being developed into a legal suite with its own separate entrance. Upon completion, it will feature two bedrooms, one 3 pc washroom, a kitchen, and durable vinyl and tile flooring throughout. This functional, self-contained space will offer flexibility for guests and family, adding both convenience and value to the home. (id:61476)
129 Guelph Street
Oshawa, Ontario
Step into sleek, stylish living in this spacious 4-bedroom, 3-bath semi in family-friendly Donevan! With over 2,000 sq ft of upgraded space, this home checks every boxhardwood floors throughout, bright open-concept layout, and a designer kitchen with quartz counters, backsplash, and stainless steel appliances. The airy living/dining space is ideal for hosting, featuring a striking custom feature wall with fireplace. Upstairs, four large bedrooms offer comfort for the whole familyplus second-floor laundry for added ease. Bonus: walk-out basement with huge potential for a suite, rental, or dream rec space. Big space, bold designthis is the one! (id:61476)
63 Auckland Drive
Whitby, Ontario
Modern 4-Bedroom Semi-Detached Home in the Whitby's Newest Community. Welcome to this stunning 4-bedroom, semi-detached home, located in one of Whitby's newest and most sought-after communities. Perfectly blending modern architecture with functional living spaces, this nearly-new property is ideal for growing families, professionals, or anyone seeking a contemporary lifestyle in a vibrant, emerging neighborhood. Key Features: Open-Concept Living: Enjoy a bright and spacious open-concept layout, with a large living and dining area that's perfect for entertaining and family gatherings. Gourmet Kitchen: A modern kitchen equipped with premium appliances, sleek cabinetry, and plenty of counter space to inspire your culinary creativity. Elegant Master Suite: The master bedroom offers a private retreat with an en-suite bathroom and a spacious walk-in closet. Three Additional Bedrooms: Three generously-sized bedrooms, perfect for children, guests, or a home office. Private Backyard: A low-maintenance backyard that provides plenty of space for outdoor activities, BBQs, or simply relaxing with family. Convenient Parking: Driveway parking for two cars, with easy access to the home's entrance. Energy-Efficient & New Build: Built with the latest energy-efficient features and high-quality materials, offering peace of mind and low maintenance for years to come. Nestled in a growing and family-friendly community, this home is just minutes from local parks, schools, shopping, dining, and major transportation routes. With easy access to the 401 and GO Transit, commuting to Toronto or other nearby cities is a breeze. A fantastic opportunity to own a piece of Whitby's thriving new development. Schedule your viewing today and make this beautiful house your new home! (id:61476)
57 Beer Crescent
Ajax, Ontario
Very Well Maintained, Bright and Beautiful Townhouse with Finished Basement with Almost 2000 Sq Ft of Living Space. Lots of Natural Light. Located in One of the Best Neighbourhood in South Ajax. Hardwood on Main Floor. Modern Kitchen with Quartz Countertop, Backsplash and Breakfast Area. Dining Room Overlooking Living Room. 2nd Floor Features 3 Spacious Bedrooms and 2 Full Washrooms. Primary Bedroom with Ensuite Washroom and Walk In Closet. Other 2 Good Size Bedrooms and 4 Pc Washroom. Finished Basement with Large Rec Room can be Used For Entertainment or Storage. Good Sized Backyard. Entry from Garage into the House. Just 5 minutes to 401, Ajax GO, Top Rates Schools, Park, Shopping and Beach. (id:61476)



