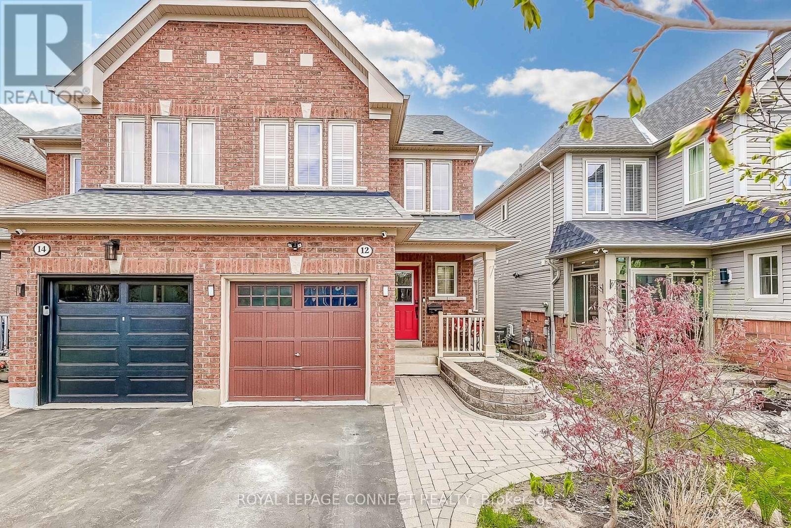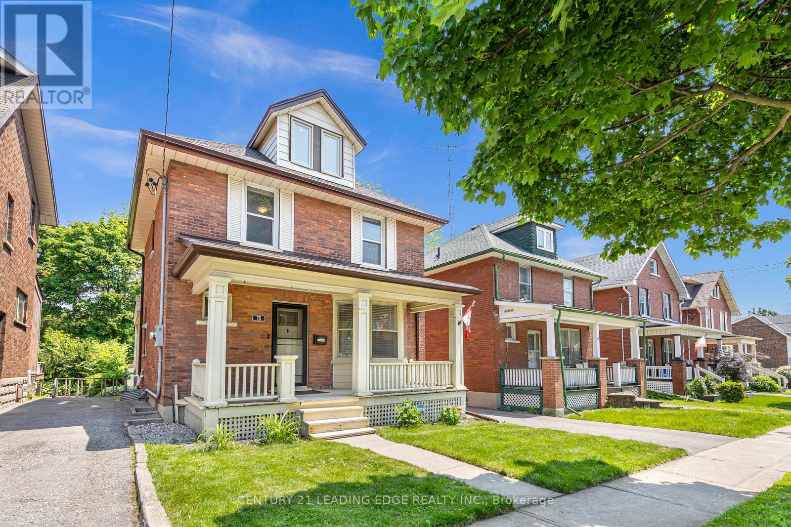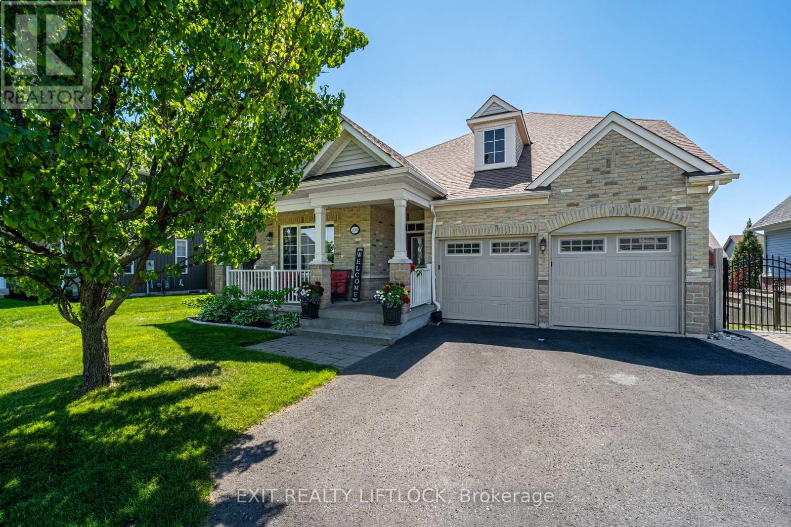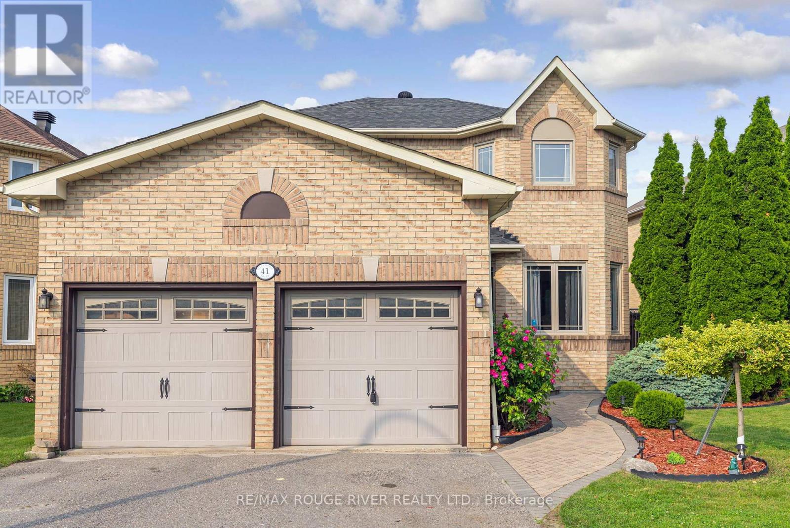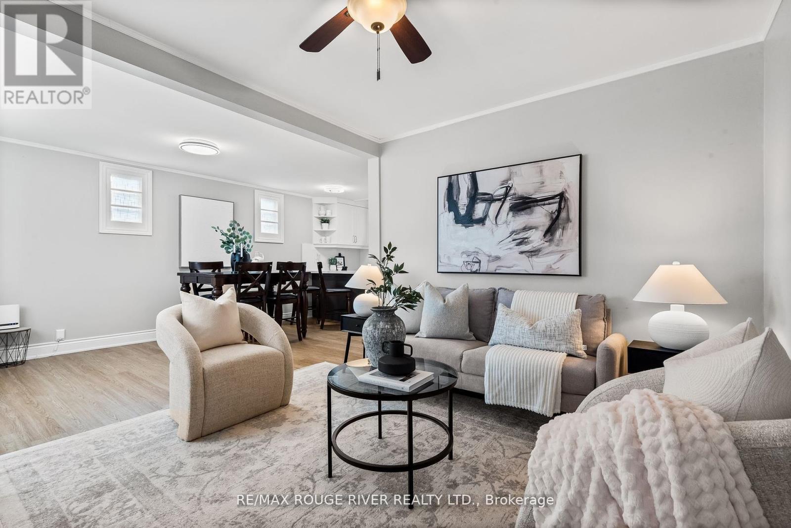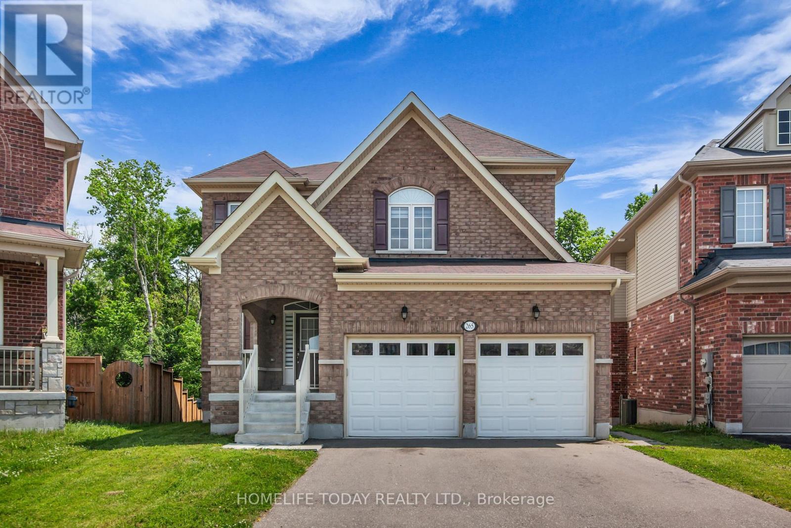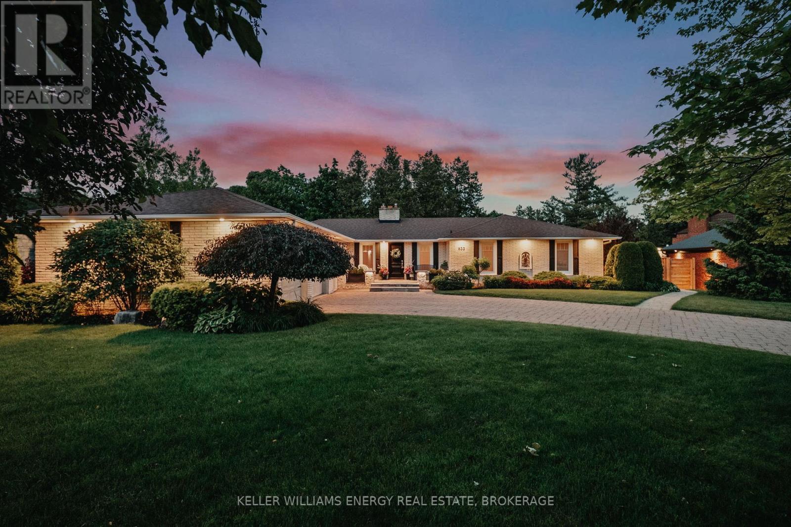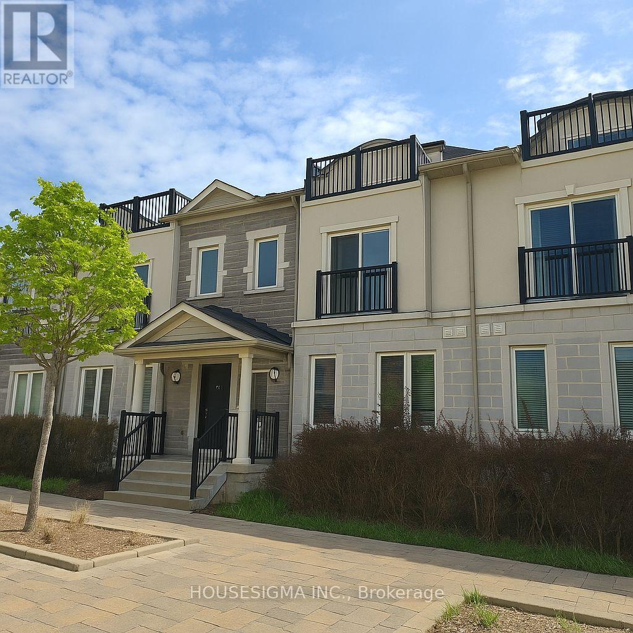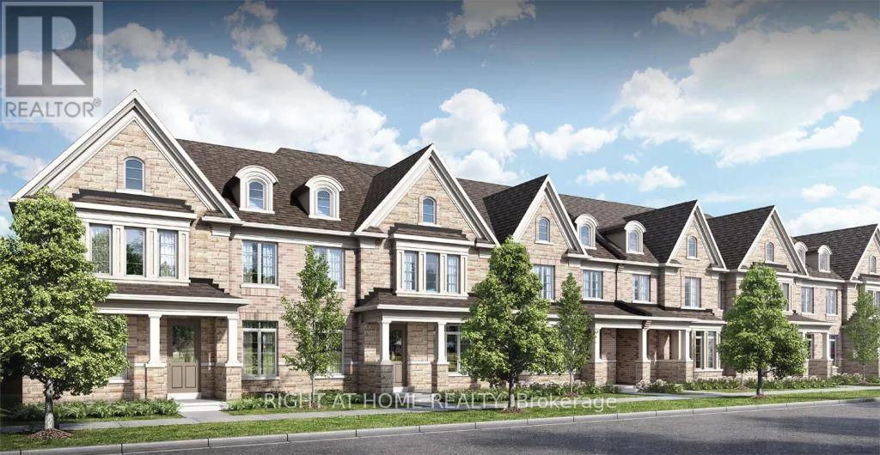12 Aldonschool Court
Ajax, Ontario
Gorgeous and well-maintained semi-detached home in Ajax's desirable South East community. This property is ideal for first-time buyers, those looking to upgrade from a condo or townhome, or downsizers seeking the comfort of a private home with just the right amount of space. Enjoy greater privacy with fewer shared walls and your own backyard. This beautiful 3-bedroom, 4-bathroom home is located on a quiet court surrounded by mature trees, just moments from the lake, scenic trails, and Rotary Park. The open-concept layout includes an updated kitchen with granite countertops, a new backsplash, a built-in pantry, and newer appliances. Large windows, California shutters, and a bright living and dining space provide warmth and natural light. The eat-in breakfast area opens to a cozy patio leading to a stamped concrete backyard with a garden bed. It is low-maintenance and offers a peaceful outdoor space for relaxing or entertaining. Upstairs, there are three well-sized bedrooms, including a spacious primary bedroom with a walk-in closet and a four-piece ensuite bathroom. The finished basement provides functional space with a full bathroom, making it ideal for a family room, home office, or guest suite. This home also comes with major extras. It includes a tankless water heater, a water softener, and a newer furnace. All are fully paid off and not under any rental contracts. This is a significant bonus that helps keep your monthly expenses simple. Pay your mortgage, property taxes, and utilities with no extra fees or rental obligations. Located minutes from the Ajax GO Station and Highway 401 and close to great schools, including Brock Elementary, St. James Catholic, and J. Clarke Richardson. This area is experiencing rapid growth with continued development, making it a strong investment opportunity for years to come. A rare find in a high-demand neighbourhood. Book your private showing today and see what makes this home truly special. (id:61476)
64 Brandon Road
Scugog, Ontario
Absolutely Beautiful Family Home! Fantastic Neighbourhood, Close to Park! Completely Remodelled Thru-out! Stunning Great Room Addition With Built-in Wall Unit, Vaulted Ceilings & Large Windows! Full Basement Under Addition Used as a Home Gym, Would be Ideal as a 4th Bdrm. Updated Kitchen with newer S/S Appliances and Walkout to Patio! Dining Rm off Kitchen With Wall Mounted Electric Fireplace and B/I Cabinets. Entrance to Garage with storage loft. Master Bdrm With W/I Closet, Good Size 2nd Bdm and Nursery. Renovated Main Bath With Glass Shower Doors. Finished Lower Level With Family Rm , Gas F/P & 3 Pc Bath, Pantry With B/I Shelving & Storage, Laundry and Exercise Rm. Updates: All New Windows (2020), Exterior Doors & Garage Door(2020), Water Softener(2019), Appliances(2020), Landscaping(2022), Main Bath(2022), Flooring & Trim 2nd Fl (2022), Addition(2023), Tankless on Demand HWH(2023). R/I TV Wall Mount above Fireplace in Living Rm behind picture. Private Fenced Yard. Direct Gas Hookup for BBQ. *****HOME SWEET HOME! LOCATED IN DESIRABLE PORT PERRY! ** This is a linked property.** (id:61476)
75 Oshawa Boulevard N
Oshawa, Ontario
Welcome to 75 Oshawa Blvd N, a beautifully maintained 3-bedroom, 2-bathroom detached home that perfectly blends character with thoughtful modern upgrades. Situated in a family-friendly neighbourhood, this home offers a bright and functional layout ideal for families, first-time buyers, or those looking to downsize. Significant updates include new fencing completed in 2021, providing added privacy and curb appeal. The kitchen features new appliances also installed in 2021, making everyday living more convenient. In 2022, the home was upgraded with R60 attic insulation, a high-efficiency furnace, central air conditioning, a tankless water heater, and a new driveway. Most recently, a 200 amp electrical panel was installed in 2024, along with a brand-new washer and dryer. This move-in-ready property is ideally located close to schools, parks, shopping, public transit, and other essential amenities. A perfect opportunity to own a lovingly updated home in the heart of Oshawa. (id:61476)
29 Rabbit Road
Brighton, Ontario
Welcome to 29 Rabbit Road where location truly makes the lifestyle! Nestled right on the shores of Lake Ontario and just steps from the entrance to Presqu'ile Provincial Park, this newly built 2023 semi-detached home offers the best of both worlds: modern, low-maintenance living in a setting perfect for outdoor enthusiasts. Walk or bike into the park to enjoy scenic hiking trails, sandy beaches, and boardwalks, all just steps from your door! Inside, this home features 3 bedrooms and 2 full bathrooms. The main floor boasts an open-concept living space with a contemporary kitchen that includes black stainless steel appliances, a stylish island ideal for entertaining, and a picture window that frames views of the lake. The spacious primary bedroom includes double closets and ensuite privilege, while a convenient laundry/mudroom offers entry to your attached garage plus walkout access to a large deck and backyard perfect for quiet outdoor relaxation. The fully finished lower level expands your living space with two additional bedrooms, a full bathroom, a cozy recreation room for movie nights or visiting guests, and ample storage. Additional features include quality luxury vinyl plank flooring, transferable TARION home warranty, air exchanger, hi efficiency furnace, efficient layout, and low-maintenance finishes throughout perfect for a lock-and-leave lifestyle or year-round comfort. Enjoy convenient amenities such as shopping, cafes, King Edward Recreation Centre, Curling Club, Summer concerts in the park, Tennis & Pickleball Courts, YMCA, and so much more. Quick access to the 401 corridor and only an hour drive to the GTA. Experience the charm of Brighton living with the peace of mind that comes from owning a turn-key home in a serene and walkable lakeside community! (id:61476)
399 Lakeshore Road
Port Hope, Ontario
Experience Unparalleled Luxury in This Meticulously Designed Bungaloft. Step into a home where elegance meets functionality, with every detail thoughtfully curated across all three levels. The main floor greets you with a sunlit eat-in kitchen, a formal dining room, and a living room featuring wall-to-wall windows and a cozy fireplace. Convenience abounds with main-floor laundry, direct garage access, and a bedroom with a 4-piece bath. The primary suite is a haven of relaxation, complete with a custom closet, a second fireplace, and a luxurious 5-piece ensuite. Upstairs, the loft offers versatility with an additional bedroom, a 4-piece bath, and a spacious family room perfect for unwinding or entertaining. The lower level is a dream for extended family or guests, with its in-law suite potential. It includes a large bedroom, a 3-piece bath, a kitchenette, an office/den, a sprawling recreation room, and a second laundry area. Step outside to your private backyard oasis. Dive into the saltwater pool, featuring a stunning waterfall and an automatic refill system, ensuring endless enjoyment. The beautifully landscaped grounds, complete with an irrigation system, create a picturesque setting for outdoor gatherings. Cap off your day with a soak in the 6-person hot tub, the ultimate in relaxation. With parking for four or more vehicles and a paved driveway, this home is perfect for hosting friends or enjoying everyday living in absolute comfort. Don't miss the opportunity to make this exceptional property your own. (id:61476)
41 Valleywood Drive
Whitby, Ontario
Welcome to this beautifully updated family home nestled in one of Whitby's most desirable neighborhoods. Offering over 3,000 sq ft of finished living space, this residence combines timeless elegance with modern upgrades throughout. Step into the elegant living room featuring gleaming hardwood floors and a charming bay window that floods the space with natural light. The formal dining room boasts classic crown moulding and a large picture window perfect for entertaining. The heart of the home is the fully renovated kitchen, showcasing quartz countertops, custom backsplash, stainless steel appliances, extended cabinetry, and under-cabinet lighting. A cozy breakfast area with California shutters and pot lights walks out to a private, professionally landscaped backyard and patio ideal for summer gatherings. The main floor also features a warm and inviting family room with a gas fireplace, a convenient powder room, and a functional laundry room with garage access. Upstairs, retreat to the expansive primary suite complete with a luxurious 5-piece ensuite featuring a soaker tub, glass-enclosed shower, and dual vanities. Three additional generously sized bedrooms offer plenty of closet space and share a beautifully updated main bath with a double sink vanity. The fully finished basement offers incredible in-law potential with a spacious recreation room, an additional bedroom, a modern 3-piece bathroom, and a functional kitchenette. Located close to top-rated schools, shopping, parks, public transit, and with easy highway access, this home is perfect for families seeking space, comfort, and convenience. Don't miss your chance to own this exceptional Williamsburg gem! (id:61476)
61 Liberty Street S
Clarington, Ontario
This beautifully maintained home is the perfect fit whether you're just starting out or looking to simplify life in comfort and style. Situated on a spacious corner lot in a desirable Bowmanville neighbourhood, this property offers thoughtful upgrades, great functionality, and inviting outdoor space. Major updates have already been taken care of, including: a modern kitchen (2023), two stylish bathrooms (2023), updated flooring in the kitchen and bathrooms (2023), roof shingles (2020), new fencing (2022), furnace and A/C (2024) and energy-efficient spray foam insulation in both the basement and attic (2020).The driveway is conveniently located on Jane Street for easy access, and the fully fenced backyard features a private patio, perennial gardens, and a powered workshop/mancave perfect for hobbies, storage, or projects. Inside, the open-concept main floor is bright and welcoming, with the updated kitchen offering sleek finishes and a breakfast bar that flows into the dining and living areas ideal for entertaining or relaxing. The oversized main floor primary bedroom features a private 4-piece ensuite, while two more bedrooms upstairs offer space for family, guests, or a home office. The lower level provides additional finished space that can easily serve as a rec room, play area, or extra storage. Located just minutes from the hospital, charming downtown Bowmanville, and Highway 401, this move-in ready home delivers low-maintenance living in a warm and convenient community. (id:61476)
67 Ontario Street
Clarington, Ontario
Distinguished Century Home C.1865.This exceptional residence seamlessly blends historic sophistication with modern conveniences. Ideally located within walking distance to schools, hospital and downtown Bmvlle, this thoughtfully maintained and elegantly restored family home feat. original character elements such as stained glass & transom windows, high ceilings, tall baseboards, detailed moldings, and built-in cabinetry. Enjoy spacious principal rooms, a formal, open concept living and dining area, and a stunning family room with a cozy gas fireplace. The huge, updated, eat in country kitchen is a show stopper boasting quartz countertops, stainless steel appliances, a walkout to a covered porch and private backyard. Upstairs, you'll find 3 generously sized bedrooms an office(playroom or 4th bedroom?) & beautifully renovated bathroom, including heated floors for added comfort. A truly rare opportunity to own a timeless home with the perfect blend of classic elegance and contemporary living. Additional finished basement offers a second family room, gorgeous laundry and dog washing station! (id:61476)
265 Bruce Cameron Drive
Clarington, Ontario
Discover the potential of owning a larger home with the added benefit of rental income! This remarkable 2-unit home in Bowmanville offers ample space for your family and a steady income stream, making Wow! 2019 Built Luxurious, Very Spacious Detached Home On A Family-Friendly Street. Upper Lvl Has Office/Study Nook & 4 Spacious, Bright Bdrms Each With Ensuite. Main Flr With Pot Light, Large Modern Eat-In Kitchen With Island & Lots Of Storage. Separate Bright Family Room With Pot Light & Fireplace. Separate Side Entrance & Spacious Laundry Area. Large Walkout(Sep Entr) Bsmt With Big Windows & Lots Of Potential. Huge Private Backyard Backing Onto Woods! It's easier to afford your dream home. Welcome to this magnificent executive home. (id:61476)
833 Glenmanor Drive
Oshawa, Ontario
A private retreat tucked into one of The Glens most picturesque ravine lots, this 6-bedroom bungalow offers the perfect blend of space, serenity and sophistication. Wrapped in lush gardens, a tranquil zen pond and breathtaking ravine views, this home offers the ultimate in privacy and peace. This home combines timeless charm with breathtaking views featuring a traditional layout thats perfect for a growing family. Thoughtfully designed with pride of ownership throughout, it features an interlock driveway, walk-out basement, and a luxury swim spa from Hydropool perfect for relaxing or entertaining. Large foyer leading to stunning sunken living room with ravine views. Kitchen features granite counters, double oven, gas stove and breakfast bar. Enjoy over 4,400 square feet of beautifully designed living space offering room to grow, entertain, and create lasting memories.The massive 2-bedroom in-law suite is bright, beautifully finished, and ideal for multi-generational living. With space to breathe and views that inspire, this is more than a home it is a lifestyle. (id:61476)
11 - 1040 Elton Way
Whitby, Ontario
Welcome to this stunning 3-bedroom, 3-bathroom approximately 1456 sq ft above ground 3-storey luxury townhouse in the highly desirable Pringle Creek community of Whitby. This bright and modern home offers a spacious open-concept layout with 9-foot ceilings on the main floor, oak staircase, and stylish flooring. The contemporary kitchen features granite countertops, ceramic backsplash, stainless steel appliances, upper cabinetry, and a breakfast bar that comfortably seats four for both entertaining and everyday living. Upstairs, you'll find a convenient laundry area and a private primary suite complete with a 4-piece ensuite and access to your own rooftop terrace an ideal spot to unwind. Freshly paint (May 2025), Brand new flooring in all Bedrooms (May 2025), Completely renovated upper stairs (May 2025). Tankless water heater, Furnace Air conditioning is owned which will be a monthly savings of $140 per month as compared to other units. Property is virtually staged. Direct underground access to your unit makes parking effortless. Located minutes from HWY 401, 407, and 412, and close to Whitby Mall, restaurants, top-rated schools, public transit, the library, and Whitby GO Station, this home offers the perfect blend of luxury, comfort, and convenience. (id:61476)
7 Clutterbuck Lane
Ajax, Ontario
*Breathtaking FREEHOLD NATURE-INSPIRED LUXURY TOWNHOMES, HAMPSHIRE 2,080SF model in one of the City's Most Prestigious addresses designed and built by World Class Team-Coughlan Homes*Picket design*Raised or vaulted Ceilings: from 9'0" to 10'0"* Smooth ceiling in kitchen, powder rooms, bathrooms & laundry*Open concept Deluxe kitchen designs*Taller archways on main floor*Quality Energy Star rated clay vinyl casement windows at front with mullion bars* All windows LOWE and ARGON clay coloured*Natural Oak hardwood and Premium Quality 35oz. broadloom*Washable latex paint*FULLY Finished 2 Cars garage*CVAC*CAC*Fully sodded front & back yards* (id:61476)


