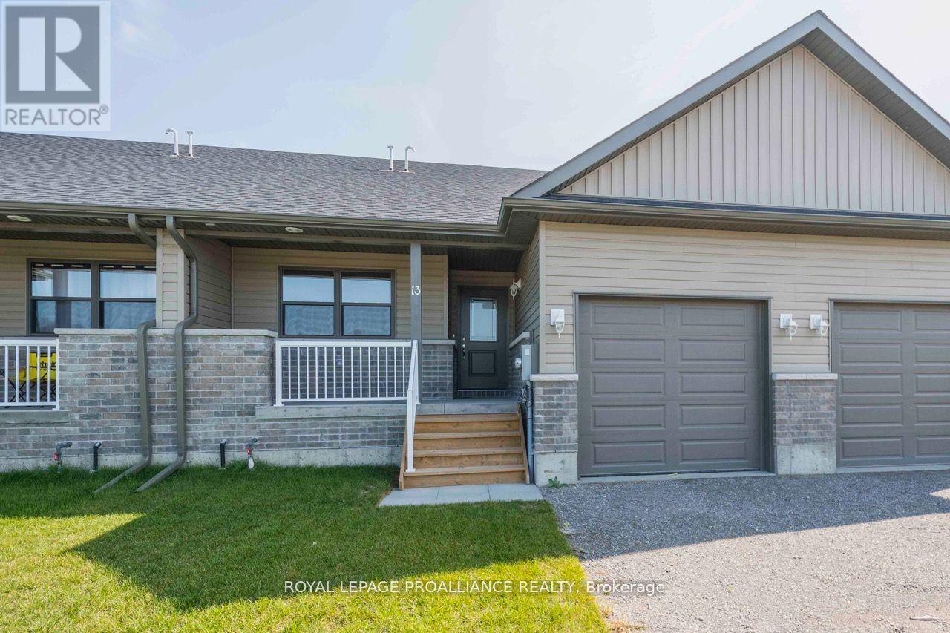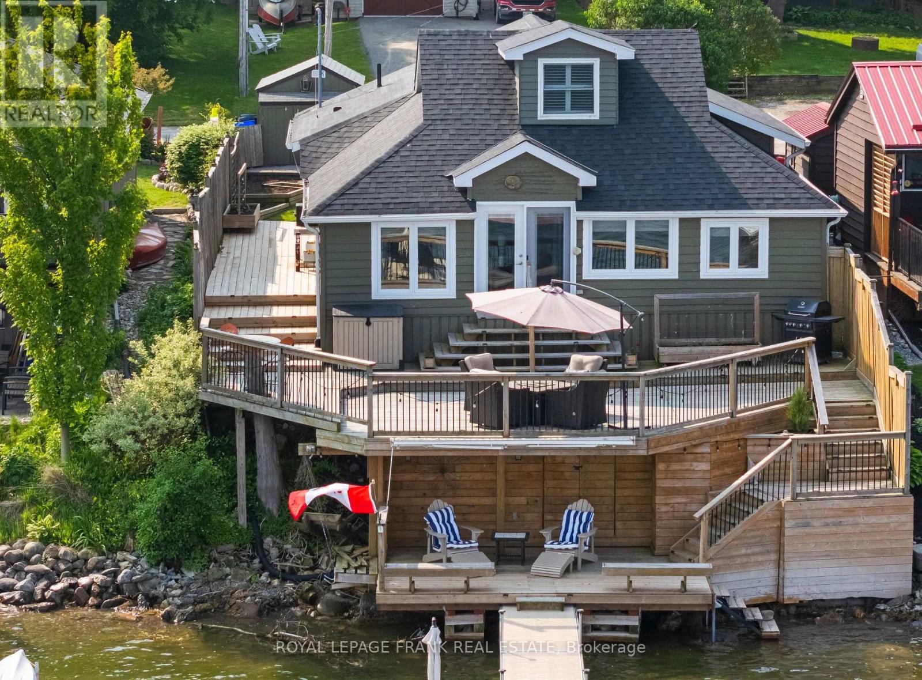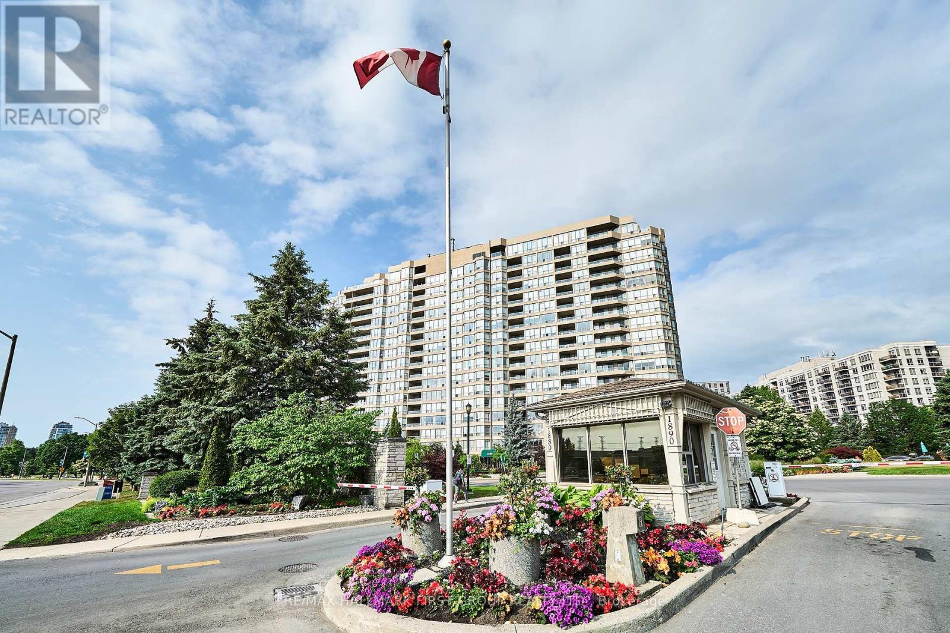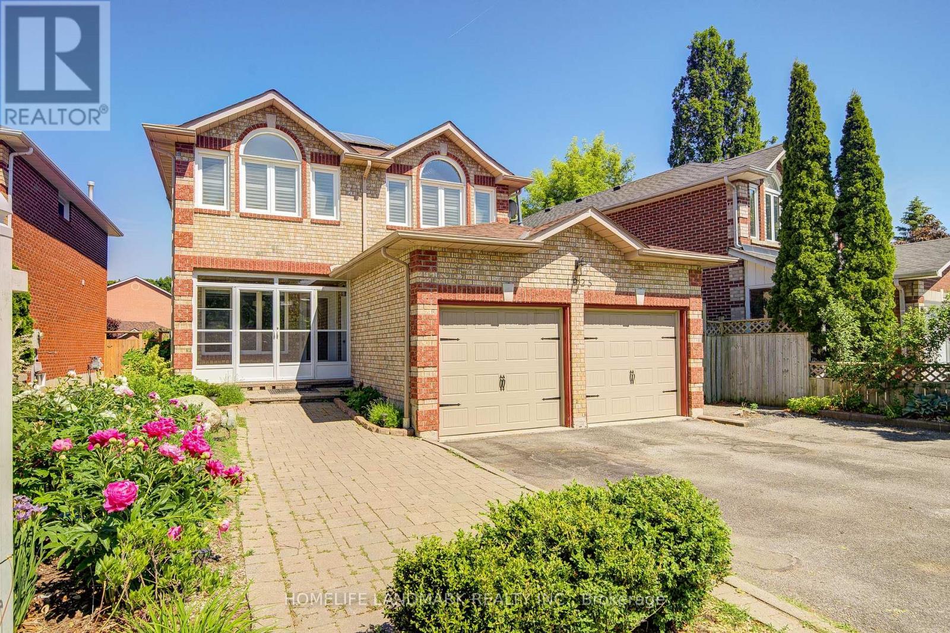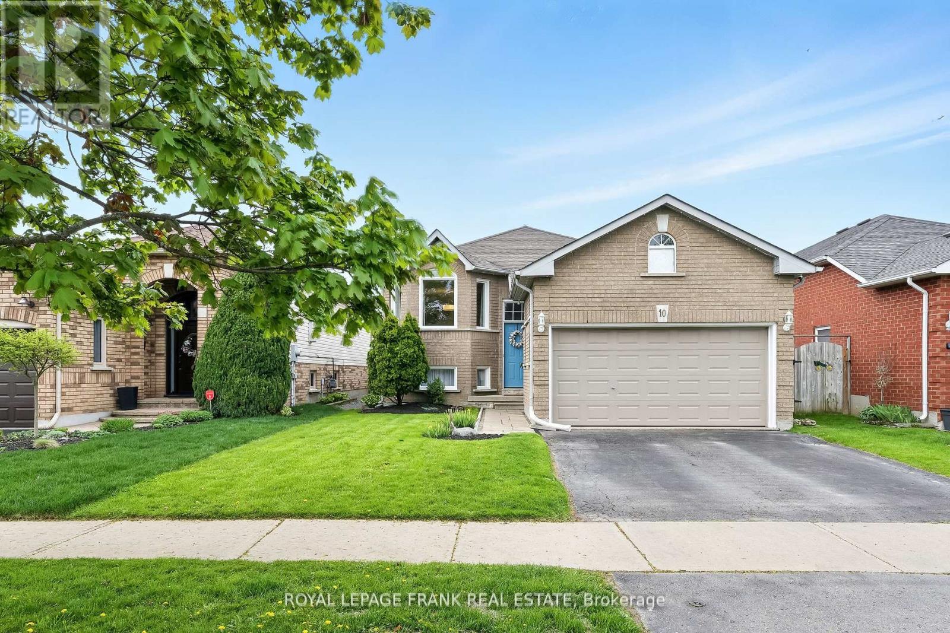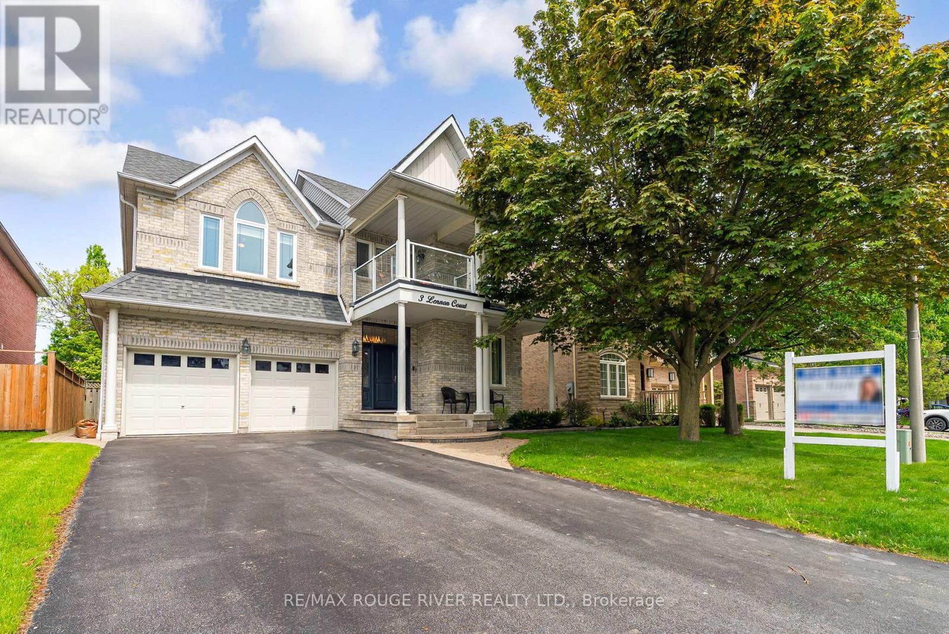579 Fernhill Boulevard
Oshawa, Ontario
Welcome to this charming 2+1 bedroom bungalow, nestled on a spacious mature lot in one of the areas most sought after neighbourhoods. Thoughtfully maintained with beautiful upgrades, this home offers comfortable living with timeless appeal.The main floor features a warm, inviting layout with two well sized bedrooms, a kitchen with a view, and a bright living area ideal for everyday living or entertaining. The finished basement includes an additional bedroom and flex space, perfect for guests, a home office, or recreation. Step outside to your own private oasis: a beautifully landscaped yard with an inground pool, offering the perfect retreat for summer days and family gatherings. A rare opportunity to enjoy tranquil living on a tree-lined street, while being close to schools, parks, and everyday amenities.Dont miss the chance to make this lovely home your own. (id:61476)
31 Clayton John Avenue
Brighton, Ontario
McDonald Homes is pleased to announce new quality townhomes with competitive Phase 1 pricing here at Brighton Meadows! This 1150 sq.ft Bluejay model is a 2 bedroom, 2 bath inside unit featuring high quality laminate or luxury vinyl plank flooring, custom kitchen with island and eating bar, primary bedroom with ensuite and double closets, main floor laundry, vaulted ceiling in great room. Economical forced air gas and central air, deck and an HRV for healthy living. These turn key houses come with an attached single car garage with inside entry and sodded yard plus 7 year Tarion Warranty. Located within 5 mins from Presquile Provincial Park and downtown Brighton, 10 mins or less to 401. Customization is possible. **EXTRAS** Note: Photos are of a different inside unit. Home is 'to be built' and is Freehold (no condo fees). (id:61476)
264 Williams Point Road
Scugog, Ontario
Here's your chance to embrace all-season waterfront living in a home that's been thoughtfully redesigned with care and quality in mind. With four bedrooms and a wade-in shoreline, this is the kind of place where you can spend your mornings on the water and your evenings watching the sun dip into the lake. The kitchen is the heart of the home, beautifully updated with custom built-ins, a gas range, and stainless appliances perfect for cooking and gathering. Warm wood floors, doors, and trim create a welcoming, natural feel throughout, while modern upgrades to insulation, plumbing, electrical, and bathrooms bring peace of mind. Outside, theres a natural gas outlet ready for your BBQ or FireTable. A generous multi-level deck offers room to entertain, dine, or just kick back and enjoy the view. There's a 40-foot Bertrand aluminum dock for your boats, water toys and quiet moments alike. Whether its summer swims, winter ice fishing, or watching the seasons roll in with a cup of coffee in hand, this property is all about making the most of where you live. In the heart of The desirable Williams Point Community, and lovingly maintained this home is ready to welcome you to the waterfront lifestyle. The Williams Point Community Association in Casearea area has its own 9 hole Pitch and Putt, Golf Course and club house, and parks! Approximately $150.00/year gives you access to recreational and social events, and community fun. It's a wonderful place to call home (id:61476)
118 Braebrook Drive
Whitby, Ontario
Welcome to this Stunning 4-Bedroom Detached Home Nestled in a Quiet and Family-Friendly Neighbourhood in Whitby! This Beautiful Brick & Stone Property Offers a Blend of Modern Design and Functional Layout. Enjoy 9 Ft Ceilings, Elegant Pot Lights, Hardwood Flooring Throughout the main floor, and a Two-Way Gas Fireplace Shared Between the rooms. Open Concept Kitchen Features Granite Countertops, Custom Backsplash, Gas Cooktop, Built-In Oven and Microwave, Perfect for Family Meals and Entertaining Guests. A partial Finished Basement Recreation Room Adds Extra Living Space. Direct Garage Access. Low-Maintenance Full Stone Backyard Patio. Schools, Parks, Shopping, Public Transit, and Highways 401 & 407 This Is the Perfect Place to Call Home! ** This is a linked property.** (id:61476)
76 Torr Lane
Ajax, Ontario
Turn-key Stunning 3-Storey Condo Townhouse in the Heart of Central Ajax. Sizeable and spacious unit, thoughtfully renovated, Turn-key Stunning 3-Storey Condo Townhouse in the Heart of Central Ajax. Sizeable and spacious unit, thoughtfully renovated, featuring elegant oak flooring on the main and second levels, along with a beautifully crafted custom staircase extending from the basement to the third floor. Enhanced with custom paneling and quality upgrades throughout offering an abundance of space and style. Filled with natural light, the home offers custom quartz countertops in the kitchen and bathrooms, bright lighting throughout. Fully finished basement complete with home theatre and separate entrance conveniently leading to the underground garage. Perfect for a growing family, located on a quiet street in a sought-after neighbourhood, steps to shopping plazas, big box stores, transit parks, playgrounds, and much more. Maintenance fees include Water, Insurance, Snow Removal, Exterior elements including roof, heated parking garage and windows (recently installed in 2024) This property is a must-see. (id:61476)
1030 - 1880 Valley Farm Road
Pickering, Ontario
For Sale: Spacious 2 Bedroom Plus Den, 2 Bathroom Condo Located In Pickerings Most Sought-After Condo Community. This Well-Designed Unit Offers Tons Of Natural Light From Floor-To-Ceiling Windows And A Walk-Out To A Private Balcony From The Living Room, With Clear East-Facing Views Of Pickering. The Primary Bedroom Features A Walk-In Closet And A Private 4-Piece Ensuite, While The Second Bathroom Has Been Tastefully Updated And Includes A Modern 3-Piece Layout With A Walk-In Shower. The Functional Passthrough Kitchen Includes Ample Pantry Storage, And The Den Provides A Versatile Space Perfect For A Home Office, Reading Nook, Or Guest Area. Enjoy The Convenience Of Ensuite Laundry And The Rare Bonus Of TWO OWNED PARKING SPACES. Residents Have Access To An Impressive Range Of Amenities, Including Award-Winning Landscaped Gardens, Indoor Pool And Hot Tub, Sauna, Gym, Outdoor Pool, Double Tennis And Pickleball Court, Large Party Room, Squash Court, Movie Theatre Room, Library, Community BBQs, Pool Table Lounge, Guest Suites, And More. Ideally Located Just Steps To Esplanade Park, Chestnut Hill Recreation Centre, Pickering Town Centre, Pickering GO Station, And A Wide Selection Of Restaurants And Shops. This Is A Rare Opportunity To Move In And Enjoy Resort-Style Living Or Add Your Personal Touch To Make It Your Own. (id:61476)
1925 Pine Grove Avenue
Pickering, Ontario
Meticulously Maintained Move-In Ready Home. High Quality Roof (2017) with Solar Panel which produces around $2700 Net Income a year. Lots Of Natural Sunlight which helps lots of plants flourish indoors. Backyard and front yard are full of flowers. Wood Floor thourghout. Spacious Backyard With Deck And Privacy. Energy Efficient Windows. All Elfs And Window Coverings Incl. Water Heater Owned. Cvac. Lots of Upgrades: Hardwood Floor/Washrooms/CAC/California Shutters/Lights/Landscaping and etc. Mins To Schools,401,407,Public Transit And Rouge National Park. (id:61476)
1348 Apollo Street
Oshawa, Ontario
An Absolute stunning Detached Home sitting on a very large Premium Pie shaped lot of Over 5500 Sqft..!! Its professionally landscaped, fully fenced backyard for your private summer oasis & perfect for all family members and friends. Built in 2021 by the very well known builder - Treasure Hill & Located in one of the newest project of Eastdale communities. The property is perfect for First time home buyers or families looking to upgrade from other smaller units. Stone-faced façade, grand double-door entry, extended driveway and oversized windows showcasing garden views. Spacious living and dining areas flow seamlessly into a modern kitchen with open concept. Stainless-steel appliances, upgraded cabinetry, large center island and bright window views.. It has A very unique layout of having an office space on the main floor is Ideal for professionals working from home or a dedicated kids homework zone. Three generous bedrooms plus convenient laundry: Primary bedroom has a 5-piece ensuite and oversized walk-in closet Two additional very goodsized bedrooms with plenty of natural light add great value to the property. The property location also adds lot of value to it as the Durham college is just a short drive on the north and at the same time Durham - Oshawa GO train station is short drive in south. Its surounded by beautiful parks and Silverado Park is within 2 minutes walk. Its only at 10-15 minutes walk to plaza having No frills , FRESCO, TD Bank , Dollarama, South Asian restaurant, 3 Pizza stotres, RBC, Tim Hortons, BarBurritto and many other retailors. Its on route to multiple school buses, Schools and Durham Transit. Finished basement with large windows and a legal side entrance makes it easy to convert into a rental suite. A MUST see before its gone..!! (id:61476)
42 Harbour Street
Brighton, Ontario
Charming Bungalow Steps from Brighton Bay. Located just a short stroll from Brighton Bay, Presquile Provincial Park, local dining, and a convenient boat launch, this solid brick bungalow offers relaxed, single level living in an ideal setting with spacious eat-in-kitchen, bright and generous living area, two comfortable bedrooms, a full bathroom, and a combined laundry/storage room, this home is perfect for small families, downsizers, or first-time buyers. Enjoy the peace and privacy of a large, fully usable backyard - perfect for outdoor living or future expansion. The detached garage is insulated and heated, offering potential to convert into additional living space, home office, or studio. Heating and cooling are handled efficiently with a new ductless split system, supplemented by a cozy propane fireplace during the winter months. This home blends comfort, value, and versatility in a desirable location -n don't miss your chance to view! Utility Costs (approximate): Propane: $125-$200/month (winter); Hydro: $100/month; Water/Sewer: $67/month; Hot Water Tank Rental: $48.47/month ; Water Softener Rental: $24/month. Upgrades include: Windows (2016), Propane Fireplace (2018), Garage Door (2019), New Circuit Breaker (2019), Front Deck (2020), New Eavestroughs and Downspouts (2021), Metal Roof (2021), Back Awning (2022), Sump Pump (2023), Attic Insulation (2024), Heat Pump With 4 Heads (2024). (id:61476)
10 Laurelwood Street
Clarington, Ontario
Offers Anytime, sellers are motivated! Beautiful raised bungalow in an ideal location with fantastic upgrades throughout. Enjoy peace of mind with new front windows on upper and lower floor (2024), a new furnace (2022), central vac and hardwired cameras around the property for extra security. The upper level features LifeProof luxury vinyl flooring that is scratch proof (waterproof as well in kitchen and bathroom!), perfect for families with pets and growing children! The upper floor also features a large master bedroom big enough to have a reading corner or crib, a walk in closet and a 4 piece en suite. The finished basement offers cozy broadloom, 2 bedrooms, a 2 piece bath and a gas fireplace in the very spacious and versatile rec room. New stainless steel appliances (2024) and matching stainless steel laundry appliances (2020) included. The garage comes with a man door, garage door opener and custom built storage areas.Step outside to a custom-built deck from the brand new french doors in the kitchen. The two story deck is perfect for BBQing and entertaining with sheltered storage below. The custom 10x10 shed features 2 skylights and hydro for additional storage.This must see family home is conveniently located within walking distance to multiple schools, banks, a pharmacy, grocery stores, Bowmanville Creek for those who fish and more! Located just minutes from the 401, 418 and 407 highways. (id:61476)
3 Lennon Court
Whitby, Ontario
Welcome to your dream home in Queens Commons one of West Whitbys hottest neighbourhoods! This gorgeous Monarch-built executive home has over 3,200 sq. ft. of updated, stylish living space, plus a fully finished basement perfect for busy families, entertainers, and everyone in between. From the moment you walk in, you'll be wowed by soaring ceilings, a showstopping curved staircase, and fresh designer paint that gives the whole home a bright, modern feel. Rich hardwood floors flow across both levels, and oversized new windows let the natural light pour in. The fully renovated kitchen is an absolute standout, featuring custom cabinetry, granite counters, and brand-new stainless steel appliances (2024). It opens right into a cozy family room with a gas fireplace and a chic dining space that's ready for everything from casual brunches to big celebrations. Upstairs, the primary suite feels straight out of a boutique hotel spa-inspired ensuite with a soaker tub, double vanity, glass shower, and heated floors included! The secondary bedrooms are all oversized with private or semi-private bath access, giving everyone their own space. Need more room? The finished basement has a massive rec area plus tons of storage for all your stuff. And the backyard? Pure paradise. Think low-maintenance gardens, a huge patio, a sparkling saltwater pool, and a relaxing hot tub perfect for summer pool parties and cozy winter soaks. Minutes to amazing schools, parks, shopping, and major highways, this home brings together style, comfort, and everyday luxury. Don't miss your chance to live your best life here! (id:61476)
345 Killarney Court
Oshawa, Ontario
Welcome to 345 Killarney Court, a well-maintained three-bedroom, two-bathroom home tucked into a quiet court in Oshawa's Lakeview community. This two-storey property stands out with a double-wide driveway (parking for four cars) and an attached garage with inside entry, a sought-after feature in this neighbourhood.Inside, you'll find a bright, functional layout featuring hardwood floors in the living and dining rooms, and ceramic tile in the foyer and kitchen. The updated kitchen features stainless steel appliances (fridge, stove, and microwave, all approximately 5 years old) and a walkout to the backyard, perfect for BBQs and outdoor dining. The main floor also includes a convenient 2-piece bath. Upstairs are three comfortable bedrooms and a renovated full bathroom.The finished basement provides additional living space, featuring a large above-grade window for natural light, a cozy lounge area, a wet bar, and a second walkout to the yard, ideal for entertaining, extended family, or a teen retreat. Electrical work completed with ESA certification.Enjoy privacy with no neighbours behind, the home backs onto the far end of a schoolyard with open green space. Major updates include a 3-year-old roof and a 2-year-old insulated garage door.This is a walkable, park-filled neighbourhood close to schools, splash pads, sports fields, trails, and Lakeview Park and beach on Lake Ontario. Shopping is nearby, including the Oshawa Centre, a regional shopping mall featuring over 260 stores and services. Commuters will love the easy access to Hwy 401, Durham Transit, and Oshawa GO Station, offering seamless service to Toronto and beyond.This move-in-ready home is perfect for first-time buyers or growing families looking for space, updates, and a great location in a well-established neighbourhood. (id:61476)



