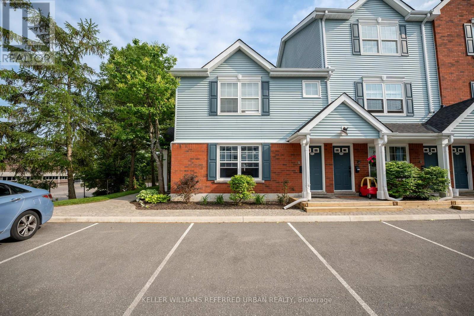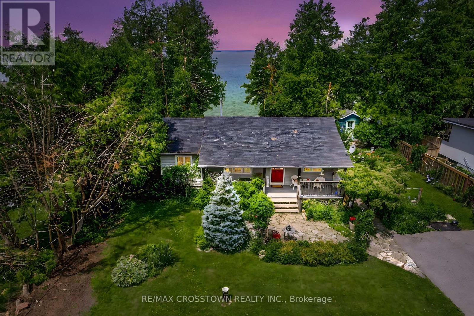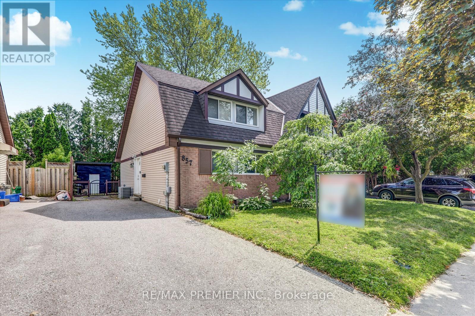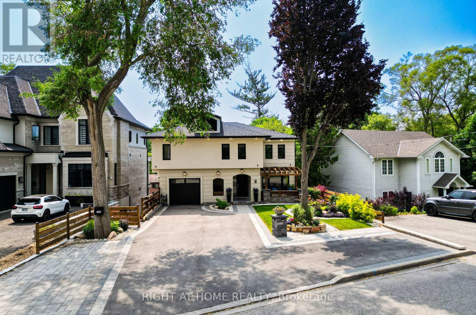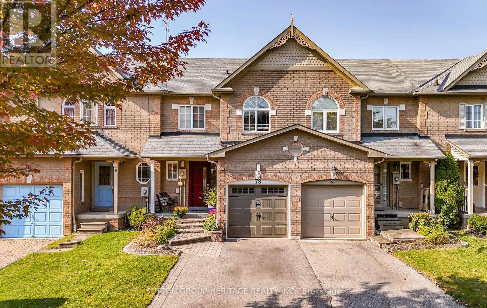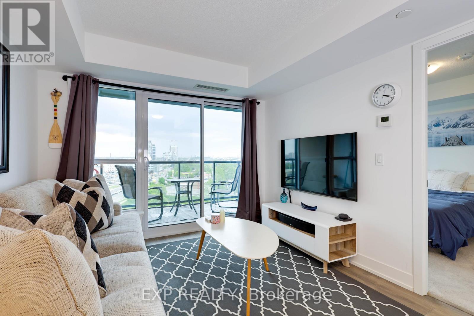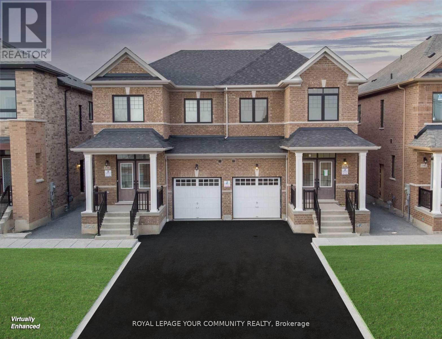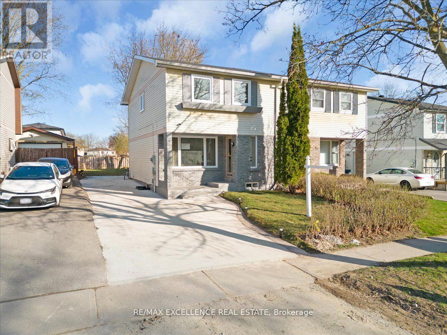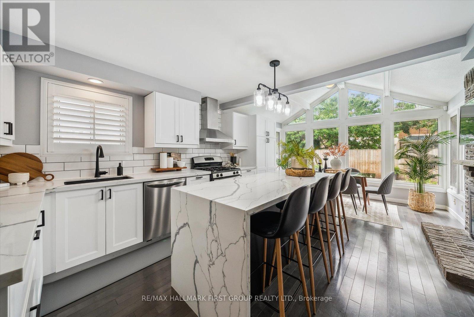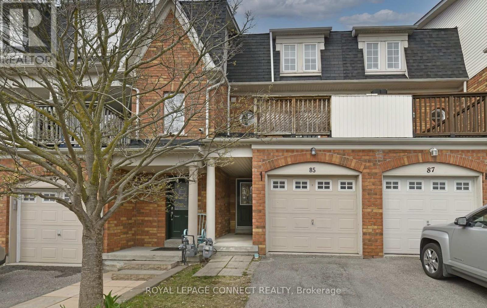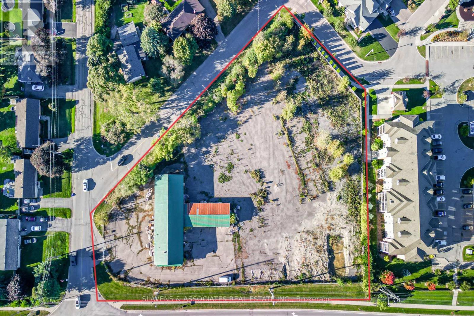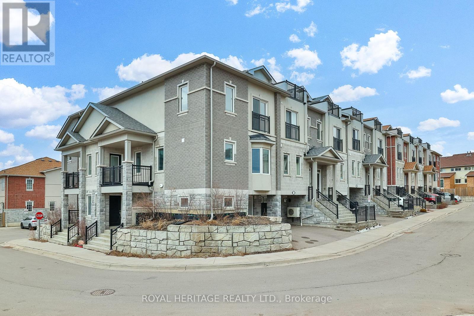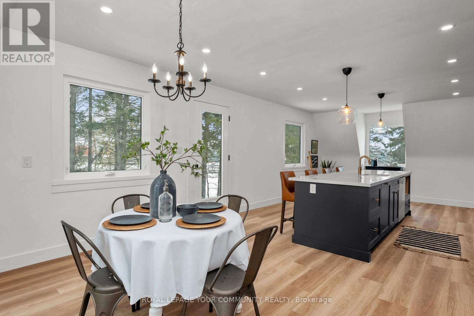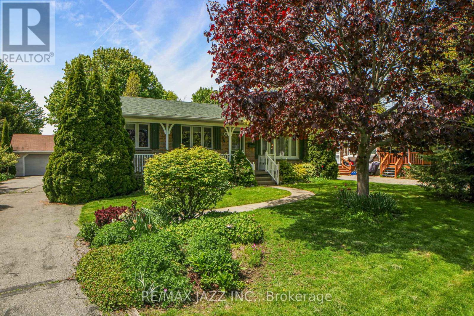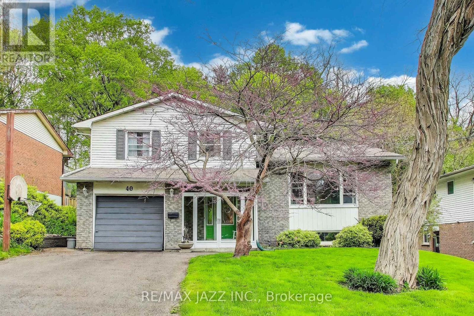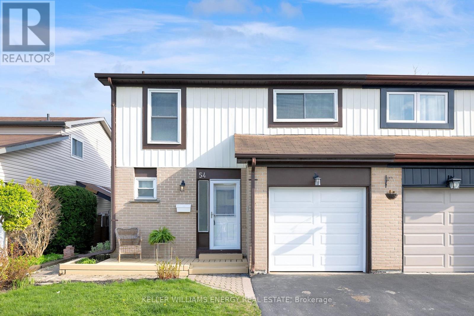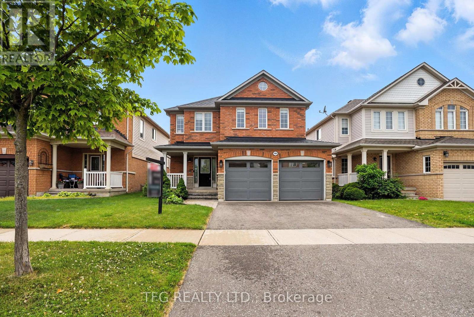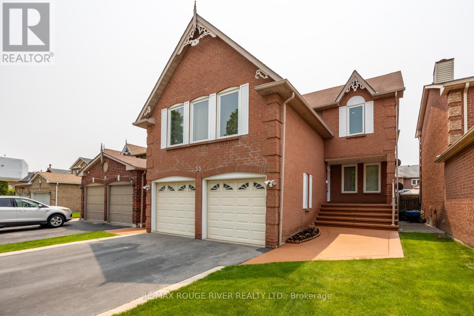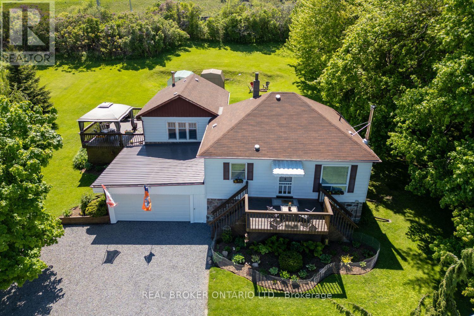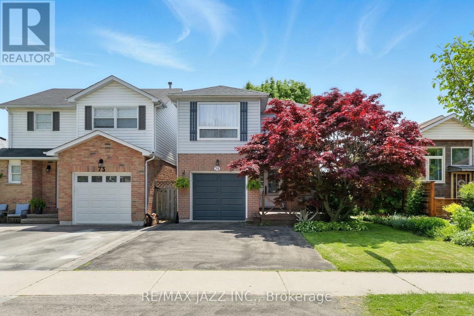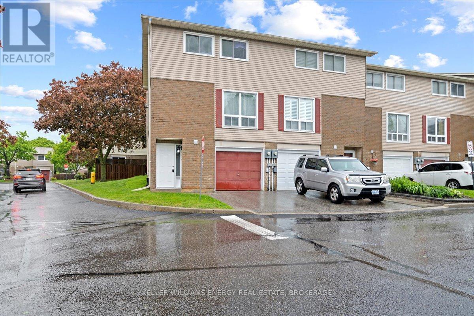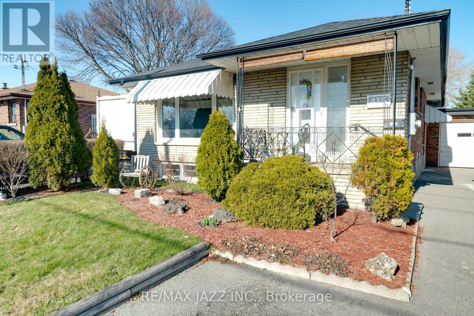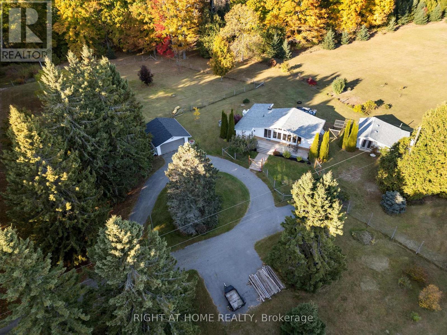32a Crossley Drive
Port Hope, Ontario
Welcome To This Beautifully Maintained 3-Bedroom, 2-Storey Home Nestled On A Deep 170' Lot In The Highly Desirable Neighbourhood Of Port Hope. This Charming Home Has Been Recently Updated With Brand New Laminate Flooring On The Second Floor And In The Finished Basement, Along With Fresh Paint Throughout. Bright Pot Lights Add A Modern Touch, And The Upper-Level Bedrooms Are Filled With Natural Light. The Fully Finished Basement Features A Separate Entrance, Making It Perfect For Extended Family Use Or Cozy Gatherings, Complete With A Gas Fireplace. With 2 Bathrooms, A Spacious Layout, And A Large Backyard, This Home Offers Both Comfort And Convenience Close To All Amenities. Don't Miss Your Chance To Own This Wonderful Property! (id:61476)
1963 Workman Road
Cobourg, Ontario
Welcome to this stunning custom-built bungalow, perfectly situated on a sprawling lot just under 2 acres. The striking stonework of the exterior sets a refined tone for this elegant home, showcasing its timeless design and exceptional craftsmanship.Inside, the oversized 3-car garage offers ample space for vehicles and storage, seamlessly complementing the homes thoughtful layout. The main living area is a true showstopper, with soaring 13-foot ceilings, a built-in electric fireplace, and a walkout to the deck and spacious backyardperfect for both relaxing and entertaining.Throughout the rest of the home, 9-foot ceilings maintain a sense of openness and elegance. The chefs kitchen is designed for both beauty and functionality, featuring quartz countertops, premium built-in appliances, and a layout ideal for hosting or everyday living.The primary suite is a luxurious retreat, complete with its own walkout to the deck, offering serene views and a seamless connection to the outdoors. The spa-inspired ensuite features his-and-her sinks and exquisite finishes, adding a touch of indulgence to your daily routine.Enjoy your own privacy, land, and piece of paradise, all while staying just minutes away from major shopping areas and Highway 401. Set on a peaceful, expansive lot, this home offers a perfect blend of tranquility and convenience. Schedule your private tour today to experience this exceptional property for yourself! (id:61476)
E101 - 182 D'arcy Street E
Cobourg, Ontario
Welcome to this updated 2-bedroom, 1 bathroom main floor condo suite in Downtown Cobourg. Freshly painted and move-in ready, this unit features a brand-new kitchen (2024) with granite counters, an under-mount sink, backsplash, and new stainless steel appliances. The open layout is bright and functional, with large windows and a walkout to a private patio from the primary bedroom. BBQs allowed! Both bedrooms offer walk-in closets. The fully renovated (2024) bathroom has a walk-in shower and granite counters. Additional updates include new ceiling fans, full-size washer/dryer (2024), new screen door, and a ductless Heating/AC Heat Pump with two indoor units (2024). Comes with 1 car parking, (can rent a 2nd spot for $35/month from management if needed) and a storage locker. Steps from the Beach, Victoria Park, Downtown Shopping and Restaurants. Everything you need to Fall in Love! (id:61476)
24890 Thorah Park Boulevard
Brock, Ontario
this is your front-row seat to breathtaking sunsets every day. The expansive private yard spans 166.36 feet in depth, framed by hedges for seclusion while opening at the back to showcase stunning lake views.Mature gardens add natural beauty throughout the property. A charming boathouse and waterside deck PropTx Innovations Inc. assumes no responsibility for the accuracy of any information shown. Copyright PropTx Innovations Inc.2025Roomsprovide the perfect spot to take in the scenery and enjoy life by the water. The full, finished Bunkie,complete with heat and hydro, offers a versatile additional living space whether you envision it as a cozy guest suite, a private retreat, or a relaxing home office. Plus, an additional outbuilding, currently used as a small art studio, offers a peaceful workspace with inspiring views right over the lake. This inviting 2-bedroom, 1-bathroom waterfront bungalow in Beaverton offers serene water views from both the great room and kitchen, creating a picturesque and peaceful living space. The primary bedroom features its own sunroom with walkout access to the back deck and water perfect for quiet mornings. This is your opportunity to embrace lakeside living with endless possibilities. Don't miss this slice of paradise! (id:61476)
24 The Pines Lane S
Brock, Ontario
Spectacular Hewn Log Home with 3+1 bedrooms and 4 bathrooms on 2.27 acres on coveted street! This serene, expertly landscaped property boasts a fully fenced lot surrounded by mature growth trees for the utmost privacy. Entertainers dream backyard oasis with in-ground saltwater pool, hot tub and multiples patios! Meticulously renovated with modern upgrades inside and out, no expense has been spared! Enjoy the spacious kitchen with quartz countertops and large reclaimed walnut island complimented by newer appliances, living room with soaring cathedral ceilings and stone wood burning fireplace, large office, dining room with beautiful backyard views and walkout to back deck, engineered hardwood throughout the main floor. The principal bedroom boasts a vaulted ceiling and ensuite with heated floors. Upstairs bedrooms have ample storage! Bright and cheery finished basement with walkout and gorgeous views of the backyard and pool, powder room, bedroom, and ample storage with luxury vinyl plank floor throughout. Exuding character with approx. 120 year old beams and brick feature wall. Spacious two car garage and large private laneway! Hardwired security cameras and industrial LED floodlights. Plenty of outdoor storage with two Mennonite built sheds with steel roofs and a coverall. Backup generator that runs entire house. Some windows and doors replaced in 2024. Amazing property to live at and play on! Don't miss it! Upgrades include: Roof and Pool Heater (2017), Upstairs Laminate Floor (2018), Composite Deck (2019), Front Walkway (2020), Kitchen and Landscaping (2021), Engineered Hardwood on Main Floor, Fencing, Basement Luxury Vinyl Plank, Pool Liner, Hot Tub (2022), Master ensuite and upstairs bathroom, Pool Surround, Laundry Room, Stair treads restained, spindles replaced and banister replaced (2023), Water Filtration System, Main Floor Bathroom (2024). (id:61476)
857 Traddles Avenue
Oshawa, Ontario
Beautifully updated 3-beds, 2-baths semi in a family-friendly Oshawa neighbourhood. Freshly painted, move-in ready, and filled with natural light from large windows. Bright, cozy layout with warm, welcoming vibes. Finished basement with separate entrance, 2nd kitchen, full bath, and 1 bed/rec room - ideal for in-laws or rental income. Private driveway, fenced yard. Close to schools, parks, Oshawa Centre, Walmart, transit, 401, and Ontario Tech/Durham College. (id:61476)
61 Bluffs Road
Clarington, Ontario
Renovated Waterfront Home In The Adult Gated Community Of Wilmot Creek That Has So Much To Offer You! This Large, Bright 2 Bedroom/1 Bath Open Concept Home Has Hardwood Floors, Lots of Windows, Large Shower ,Gas Stove, Family Room & Boasts a 1000 Sq Ft Deck Overlooking The Water & Lovely Treed Yard . Enjoy your Morning Coffee On the Patio and Listen To The Birds & Watch Nature Unfold. ! The Large Family Room Had Sliding Glass Doors Out To The Patio. Incredible Facilities Are All Included In Your Monthly Fees. 5 Minute Drive to Bowmanville For All Your Shopping Needs. Guaranteed That All Your Family Summer Events Will Be Held On Your Beautiful Sunny Patio! Just Move Right In & Called This HOME. Please see VIDEO Tour. (id:61476)
1034 Pelican Trail
Pickering, Ontario
Beautiful Detached Aspen Ridge Built Home In The Seaton Community With An Open Concept Layout. Spacious Well Maintained 5 years Detached Family home in Pickering. 4+2 Bedrooms with 4Washrooms. Nestled in a Fantastic Neighborhood in Pickering. The Exquisite Residence Features additional 2 bedrooms in legal basement with Separate Entrance Perfect for large family and $$ Extra Income $$,This Home Features Upgrades Including interlocking, 9Ft Main Floor, smooth ceilings And Double Door Entrance, Upgraded Throughout Hardwood floors and California Shutters, Family size eat in kitchen is all about style and functionality equipped with Gas stove & stainless steel appliances, Quartz Counter top, Undermount Sink With Pullout Faucet, Extra pantry for additional storage, large dining area, Upgraded Stained Oak Stairs, Access To the Garage From Inside the house, Large Family room with Gas Fireplace. Upstairs, enjoy the privacy of a luxurious primary bedroom with a spa-like ensuite and walk-in closet, plus three additional Large bedrooms and the convenience of second-floor laundry. Master bedroom is with 5PC ensuite, Stand-Alone Soaker Tub And Double Sink Vanity, Huge walk in closet , complete with a stand-up shower. Large Windows Throughout for lots of sunlight.2 bedroom large legal basement with separate entrance, 3 PC washroom, new S/S appliances including extra washer and dryer. Bonus upgrades include a 200-amp panel Private Rear fence Yard, Up to Seven-Year Tarion Warranty for major structural Perfectly located near to Hwy 407,401, Durham Transit and Pickering GO Station, schools, shopping, park The scenic Seaton Trails & Greenwood Conservation Area. This is the premium home and lifestyle you have been waiting for don't miss out! (id:61476)
1519 Wheatcroft Drive
Oshawa, Ontario
Last oppurtunity to purchase a brand new freehold townhouse from the builder. Exquisite 3-bedroom, 2-bathroom Treasure Hill residence the Ashton model, Elevation U1-A1. Spanning *1215 sqft*, the main floor invites you into an open concept great room. The kitchen is a culinary haven tailored for any discerning chef. Ascend to the upper level and discover tranquility in the well-appointed bedrooms, each designed with thoughtful touches. Oversized primary bedroom suite with oversized sized walk-in closet. **EXTRAS** Located in a convenient community near amenities, schools, and parks, this Treasure Hill gem offers a simple and stylish modern lifestyle. ***Closing available 30/45/60 tba** (id:61476)
26 Willoughby Place
Clarington, Ontario
Welcome to 26 Willoughby Place a meticulously maintained, move-in-ready all-brick two-storey home offering 2,438 sq ft of stylish living space, backing onto Durham Christian Secondary School. Ideally located within a 7-minute walk to a bus stop, public and high schools, FreshCo, banks, a shopping plaza, and a variety of restaurants, this sun-filled, south-facing residence features 4 generously sized bedrooms and 4 well-appointed washrooms. Recently updated with new flooring and fresh paint throughout, the home boasts a gourmet kitchen with extended cabinetry, granite countertops, and stainless steel appliances. The main floor includes formal living and dining areas, a breakfast area, and a cozy family room perfect for entertaining. Upstairs, the primary suite offers walk-in closets and a luxurious 5-piece ensuite, while additional bedrooms include a private 4-piece ensuite and a Jack & Jill bath all with ample closet space. A perfect blend of comfort, functionality, and convenience in a family-friendly neighborhood. (id:61476)
15 Tait Crescent
Clarington, Ontario
Welcome to this beautifully maintained 3-bedroom end unit townhome, perfectly situated in one of the most convenient and family friendly neighbourhood.this is a fantastic opportunity for first time buyer or savvy investors looking for a move in ready home with strong rental potential. stop inside to find a bright , spacious, and thoughtfully designed layout filled with natural light.the main floor has been freshly painted , creating a clean and modern feel.Enjoy cooking in the functional kitchen featuring a gas stove perfect for culinary enthusiasts .This home is equipped with a brand new washer and dryer for added convenience . Stylish remote- controlled blinds add a modern touch and extra privacy through out the home . Enjoy the unbeatable location just a short walk to highly rated schools, public park , bus stop, grocery stores , restaurants and all essential amenities.Wether you are looking for comfortable home or a smart investment in a sought after area , this property checks all the boxes. Do not miss out on this incredible opportunity- schedule your private showing today. (id:61476)
1120 Thompson Drive
Oshawa, Ontario
Your Dream Home Awaits! Step Into This Beautifully Upgraded 1992 Sqft Freehold Townhome Where Style, Comfort, And Convenience Come Together Effortlessly With The Bonus Of No Sidewalk To Shovel! From The Moment You Step Inside, Upgraded Tiles In The Front Foyer, A Striking Oak Staircase, And Rich Hardwood Floors On The Main Level Set An Elegant Tone. The Open-Concept Kitchen Offers A Practical Breakfast Bar, Stainless Steel Appliances, And A Walkout To A Spacious Deck From The Breakfast Area Perfect For Morning Coffee Or Barbecues. The Cozy Living/Dining Room With A Built-In Fireplace Provides A Welcoming Space For Relaxation And Entertainment. Upstairs, The Prime Bedroom Features His & Hers Walk-In Closets And A Convenient 3-Piece Ensuite Bathroom. You'll Also Appreciate The Direct Access To The Garage From Inside The Home, Along With Extra Overhead Insulation Above The Garage For Better Energy Efficiency And An EV Charging Rough-In Ready To Meet Your Future Needs. The Finished Basement Adds Extra Living Space With A Versatile Rec Room, Ideal For A Family Room, Office, Or Home Gym. Located Close To Hwy 407, Shopping, Restaurants, Schools, Parks, Trails, Durham College, & Much More. Don't Miss The Opportunity To Call This Exceptional Home Yours! *EXTRAS* S/S Fridge, S/S Stove, S/S Range Hood, S/S Dishwasher, Washer/Dryer & All Light Fixtures. Tankless Water Heater Is Rental. (id:61476)
1595 Taunton Road
Clarington, Ontario
Rare opportunity! Spacious 3-bdrm brick bungalow on expansive almost 1 acre lot w/ frontage on Taunton Rd. Detached 18' x 40' garage w/ walk in commercial grade freezer. Heated greenhouse, and 700 sq ft of auxiliary buildings with available electricity. Ideal for hobby farm or home based business. Functional layout w/ bright principal rooms. Massive lot offers endless potential - perfect for landscapers, contractors, or anyone seeking space & privacy. Close to schools, shopping, transit, medical & more. Country living with city convenience! less than 1.5 km from Oshawa (id:61476)
1482 Old Forest Road
Pickering, Ontario
Stunning -Just Completed- Multi-Generation Home, Approx. 4,200 sqft of Livable Area Located in One of Pickering's Most Desirable & Friendly Premier Area, Quiet & Upscale Rouge River Neighborhood, Highly Sought-After. Forested Backyard Oasis W/ Sprawling Grounds, Expansive Deck& Patio, Professional Landscaping. featuring a 7 Car Parking spots, a finished above Grade 2 B.R. Legal Apartment, W/ Exclusive Large Deck, separate entrance, in-suite Laundry, Rented $2,500/M + share of utility Bills, A+++Tenant willing to stay. Ground Floor Features an Outstanding Family Room W/ Gas Fireplace combined with the Kitchen &the Solarium, Walk-Out to Summer Breath-Taking Breakfast Deck Overlooking the oasis forest-like backyard and the forest of the Rouge River, Combined Living Room and Dining Room with a picturesque window overlooking the magnificent well-landscaped Front Yard. Garage is roughed-in for Gas Heater, Kitchen Deck is Roughed-in for Gas BBQ. Impressive Solarium, outstanding Entertainers all seasons Gem & Breakfast, Walls and Ceiling are Glass W/ Low-E Double Glazed, Porcelain floors W/ under Floor heating and private Hot & Cold AC, This Solarium features a breakfast area and an exercise space overlooking the unobstructed views of the Ravin from above. Large eat-in Gourmet Chefs Kitchen W/ Designer Cabinetry, Oversized Centre Island, Best-In-Class Appliances, W/oversized island & fruit sink, Water Fall Quartz countertop and Back splash, modern glass stair railings on Accent Walls. Second Floor Features 4 Bedrooms, an Impressive Primary Suite W/ Fireplace, His Closet and Her Lavish Walk-In Closet & Opulent Ensuite W/ Freestanding Tub & Spa, a second master ensuite & 2 more Bedrooms, Coffee Station, Shelved Landry and Linen Closet. Minutes to Top-Rated Schools, Parks, Transit, Major Highways & Amenities, minutes to GO-Train,40 min. to Toronto via GO train. (id:61476)
78 Tremount Street
Whitby, Ontario
NO Potl fees! No Maintenance fees! Exceptional 3-Bedroom Townhouse in Sought-After Brooklin Community! Welcome to this beautifully maintained townhouse nestled in one of Brooklins most desirable neighbourhoods. Featuring 3 spacious bedrooms and a functional layout, this home offers comfort, style, and convenience for modern family living. Enjoy curb appeal with interlocking stone in the front and a private, fenced backyard with a walkout from the kitchen perfect for summer entertaining. Thoughtful updates include brand-new carpet in the upstairs bedrooms 2&3 (2025), a new water heater and ceiling fans (2024), updated back fence (2023), and a fully renovated main bathroom (2022). The widened driveway and upgraded garage door (2022) add both style and practicality. Freshly painted basement and stairs (2021), new front door (2020), renovated kitchen (2018), renovated powder bathroom (2016), and new furnace (2015) round out the homes many improvements. Located within walking distance to top-rated schools and parks, and just minutes to shopping, transit, and the 407 for easy commuting. Don't miss this opportunity to own a move-in-ready home in the heart of Brooklin! (id:61476)
1157 Beaver Valley Crescent
Oshawa, Ontario
Welcome to 1157 Beaver Valley Crescent on the Oshawa/Whitby boarder, a spacious and well-laid-out detached home nestled in one of Oshawa's most established and family-friendly neighbourhoods Northglen! With 3 generously sized bedrooms, 3 bathrooms, and over 1,600 sq ft of above-grade living space, this home offers the perfect blend of comfort and opportunity for those looking to put down roots and make it their own. The main floor features a bright living/dining room combination ideal for entertaining, a family room for cozy evenings in, and a kitchen with breakfast area overlooking the backyard with no neighbours behind. Upstairs, the primary bedroom provides a walk-in closet and a 4-piece ensuite with a separate shower and soaker tub. Two additional large bedrooms offer plenty of room for kids, guests, or a home office. The unfinished basement with a separate side entrance through the laundry room provides excellent potential for an in-law suite or future rental income. While the kitchen and bathrooms are ready for your personal touch, this home is fully livable as you renovate at your own pace. Parking for 3 cars, and located on a quiet crescent close to great schools, parks, shopping, and commuter routes. Don't miss your chance to get into a detached home in a high-demand area with strong community vibes and room to grow! (id:61476)
1003 - 1255 Bayly Street
Pickering, Ontario
San Francisco by the Bay Stunner! Gorgeous open layout in this newly built condo with epic east views and beautiful sunrise spectacular! 1 bedroom with proper den gives you a great work space and could fit a bed. Found in Pickering's Bay Ridges area and built in 2020 , San Francisco by the Bay 3 was built by Chestnut Hill Developments. San Francisco by the Bay 3 is a High-Rise condo located in the Bay Ridges neighbourhood. San Francisco by the Bay 3 is a 26 storey condo and has 263 units. Tim Horton's and Starbuck's, are a 1 minute walk away, Pickering GO Station 5 minute walk, Loblaws 5 minute walk, Pickering Town Centre, 10 minute walk, Pickering City Hall with year round events, 10 minute walk. Fantastic Frenchmann's Bay with Lake access, Marina, Park, fine dining and all the boutique community goodness a 5 minute drive down Liverpool. Don't drive? Bike incredible paths all along the lakeshore all the way to Toronto and beyond and East to Oshawa and beyond...saturated with everything you need! 4 public & 5 Catholic schools serve this home. Of these, 8 have catchments. There is 1 private school nearby. 3 playgrounds, 2 ball diamonds and 4 other facilities are within a 20 min walk of this home. Parking and locker included in this extremely well managed and well maintained building. (id:61476)
138 Christine Elliott Avenue
Whitby, Ontario
Beautiful 3-Bedroom Semi-Detached Home with Separate Entrance in Prime Whitby Location. Welcome to 138 Christine Elliott Avenue beautifully maintained 3-bedroom, 3-bathroom semi-detached home nestled in one of Whitby's most sought-after neighborhoods. This property offers a perfect blend of comfort, functionality, and potential for future customization. Spacious Layout with Open-concept living and dining areas with a cozy fireplace, ideal for family gatherings. Modern Kitchen Equipped with Stainless Steel appliances and ample cabinetry. Primary Suite Features a generous bedroom with a private ensuite bathroom and walk-in closet, Two well-sized additional bedrooms with ample closet space, sharing a full bathroom. Main-floor laundry room, Separate Entrance Provides direct access to the unfinished basement, offering potential for an in-law suite or rental income. Built-in single-car garage, Additional parking space, accommodating up to two vehicles. Private and spacious back yard, ready for landscaping or gardening projects. Situated in a family-friendly neighborhood with a strong sense of community near Taunton and Cochrane, this home is close to schools, parks, shopping centers, and public transit, providing easy access to all amenities Whitby has to offer. This home is perfect for families seeking a comfortable living space with the added benefit of a separate entrance for future expansion or rental opportunities. Don't miss the chance to make this versatile property your new home! (id:61476)
11 St Philip Court
Whitby, Ontario
It's time to move-on-up and discover your dream home! Find your next chapter in this gorgeous detached home on an upscale cul-de-sac street in the Williamsburg neighbourhood. Impressive curb appeal offers a warm welcome, hinting at refined living spaces where thoughtful design maximizes comfort and prestige for modern family life. The inviting main floor blends function and flow, featuring a dedicated office/den, plus spacious living, dining, and family rooms, subtly defined by half walls for distinct yet connected spaces. A generous kitchen and breakfast area awaits your culinary creations and family gatherings. Upstairs are four expansive bedrooms, including a truly immense primary suite for your private retreat. One secondary bedroom bathed in natural light from large, attractive windows, offers added flexibility with its own private ensuite. The remaining two bedrooms are generously sized, easily accommodating king beds. A versatile media loft offers adaptable space for work, play or guests and the fully finished basement with bathroom adds even more living space, plus abundant storage. Outside, a 'just right' traditional depth lot provides ample space for gardening, entertaining, and play without huge upkeep demands. Over 3000sq.ft of living space, this home offers amazing value, a distinct advantage over today's smaller new construction. Beyond your doorstep, the coveted lifestyle of this community unfolds. The beloved rocket ship-themed playground, splash pad, sports fields, and walking paths are just steps away perfect for daily family fun. This prime location is served by top-tier public and separate elementary and high schools, assuring excellent educational opportunities. Enjoy unparalleled everyday convenience with additional sports & recreation facilities, every notable retailer, and seamless access to highway and transit options. Don't miss this exceptional opportunity to live in a superb neighbourhood - a perfect investment for your family's future! (id:61476)
731 Hillcroft Street
Oshawa, Ontario
Welcome to this beautifully transformed 3+1 bedroom, 3-bathroom home. Every detail has been thoughtfully curated to offer an elevated living experience, blending timeless elegance with modern luxury. Step inside to find hardwood flooring throughout, a custom-designed kitchen featuring high-end appliances and sleek quartz countertop, perfect for the chef at heart. The spacious bedrooms are enhanced with custom closet organizers, offering style and functionality, while exquisite millwork throughout the home adds a rich, luxurious feel. Retreat to spa-like bathrooms with custom vanities and refined finishes. The home also features a completely finished legal basement with a kitchenette, ideal for extended family living. Outside, enjoy fresh curb appeal with a newly paved concrete driveway and new sod in both the front and backyard perfect for outdoor relaxation and gatherings. Every inch of this home exudes quality and craftsmanship, offering a true turnkey lifestyle in one of Oshawa's most sought-after family communities. Conveniently close to all amenities, including top-rated schools, beautiful parks, shopping, public transit, and more. Don't miss your chance to own this move-in ready masterpiece! Book your showing today (id:61476)
1938 Parkside Drive
Pickering, Ontario
Nestled on a quiet, tree-lined street in the highly desirable Amberlea community, this beautifully maintained 3+1 bedroom, 3-bathroom home offers the perfect blend of comfort, style, and function. Enjoy a spacious, updated kitchen featuring a stunning seven-foot waterfall island, ideal for family meals or entertaining guests, all complemented by a cozy fireplace. The layout flows seamlessly into the living spaces, where you can relax, host, or unwind in peace. Step outside to your own private backyard retreat, complete with a sparkling pool, perfect for summer fun and outdoor gatherings.This home provides both convenience and peace of mind for growing families. Conveniently located within walking distance to top-ranked Gandatsetiagon Public School and both Dunbarton and St. Mary Catholic Secondary Schools. With nearby access to Amberlea Plaza and just a short drive to Highways 401 and 407, the location truly has it all. The street is filled with friendly neighbours, making this not just a house, but a community you'll love being a part of. (id:61476)
85 Sprucedale Way
Whitby, Ontario
Welcome to this Beautifully updated Multi-level townhome nestled in an incredible family-friendly neighbourhood in Whitby. This move-in ready gem features Brand-New Flooring throughout and a Freshly Painted interior that adds a Bright, Modern Feel. The Stylish Kitchen has been Tastefully renovated and includes a Brand-New Stainless Steel fridge, stove, built-in dishwasher, and range hood. With spacious Living areas and thoughtful upgrades throughout, this home offers comfort, convenience, and contemporary charm, perfect for growing families! Furnace/AC '20. Lots of visitor's parking, park near by. Mins to shopping, restaurants, schools and Hwys. Professionally Cleaned. *Very Low Maintenance Fees* (id:61476)
123 Sullivan Drive
Ajax, Ontario
Step into a home designed for both comfort and style. The oversized kitchen offers plenty of space for cooking and gathering, complemented by a formal dining area perfect for hosting. After dinner, unwind in the impressive great room that opens directly to a resort-style backyard complete with a covered deck and a heated fiberglass saltwater pool featuring swim-up seating and walk-in stairs. Say goodbye to liner replacements! Upstairs, spacious bedrooms boast beautiful custom Pioneer-milled hardwood flooring. Downstairs, the finished basement is your go-to space for movie nights, with a bonus bedroom nook and a full 3-piece bathroom. This home truly has it all! (id:61476)
1 Ferguson Avenue
Whitby, Ontario
Prime Residential Development Opportunity Introducing 1 Ferguson Avenue, a premium 2.17-acre residential development site located in the heart of Brooklin, one of Whitbys most desirable and rapidly growing communities. This unique parcel of land offers developers an exceptional opportunity to shape a thriving neighborhood in a location renowned for its charming, small-town feel while still being a part of the vibrant Durham Region. Proposed Development Four-storey mixed use condominium - 60 residential apartments 1,408 square meters commercial space 8 semi-detached. Situated in Brooklin, this site is minutes from major highways, including Highway 407, providing quick access to the Greater Toronto Area, making it perfect for families and commuters alike. Brooklin is known for its picturesque streets, excellent schools, and family-oriented atmosphere. Nearby schools include Meadowcrest Public School and St. Bridget Catholic School, making this an ideal place for growing families. Whether you're looking to create custom homes or a boutique residential development, 1 Ferguson Avenue presents a rare opportunity to develop in a sought-after community. Dont miss the chance to be part of Brooklin's future. (id:61476)
2 Dunsley Way
Whitby, Ontario
Perfect Timing To Get Into The GTA Market With This 3 Bedroom/ 2 Full Washroom End Unit Townhome In The High Desirable Pringle Creek Area * Private Entrance With Porch & Lots Of Natural Light Throughout! * Walking Distance To All Major Amenities: 15 Mins To French Immersion Julie Payette PS, 7 Mins To C.E . BROUGHTON PS, 5 Mins To The Bus Stop, Restaurants,Groceries, 407/401 & So Much More! * Only 7 Years Old, 1 Car Garage + 1 Driveway Spot With Direct Garage Access * Spacious & Inviting Open Concept 2nd Floor With Well Maintained Kitchen, Breakfast Bar, Backsplash, Granite Countertops, & Tiled Flooring! * Separate Dining Area Combined With Kitchen Which Has A Beautiful Bay Window *Living Room Features Laminate Flooring & Access To The Terrace * Larger 3rd Floor Brings Convenience With Laundry Room & Wide Hallway * Primary Bedroom Includes Large Closet With Closet Organizers, Semi Ensuite & Laminate Flooring! * 2nd Bedroom Just As Spacious With Laminate Flooring, Double Closet & Window! * Perfect Size For A First Time HomeBuyer Or Downsizer In A Great Area To Get Your Foot Into The Real Estate Market! Main Floor Features 3rd Bedroom (Includes Window & Closet) & Full 3 PC Bath With Sliding Glass Door! Don't Miss Out On This Home! Monthly POTL fee is approx $224.73/month. * Buyer acknowledges that the property is subject to Restrictive Covenants as contained in Instrument N. DR1654984 (copy of which is attached as schedule "C" hereto). Buyer further acknowledges that this Instrument will remain on title and will not be discharged by the Seller on closing. Property is being sold "as is" and Seller makes no warranties or representations in this regard. *Buyer agrees to conduct his own investigations and satisfy himself as to any easements/rights of way which may affect the property. Property is being sold "as is" and Seller makes no warranties or representations in this regard. (id:61476)
4890 Lake Ridge Road N
Pickering, Ontario
Your Stylish Country Escape Just Minutes from the City!Welcome to a one-of-a-kind architectural statement home where rustic charm meets refined living. Located just minutes from Hwy 407, Brooklin, and Uxbridge, and surrounded by ski hills and scenic trails, this property offers the perfect blend of convenience and countryside tranquillity. Set on nearly 2 acres and tucked away from the road, the home boasts sweeping pastoral views from every window, with glimpses of Lake Ontario in the distance making it a true showstopper.Inside, you'll find a thoughtfully renovated main floor featuring a designer kitchen, luxurious primary suite, and an elegant bath. At the heart of the home is a stunning great room anchored by the original stone wood-burning fireplace, now tastefully updated.Upstairs, the second and third floors embrace a more rustic aesthetic rich with warmth, character, and architectural flair. Every corner of this home tells a story.Ideal for those seeking something beyond the cookie-cutter, this property invites a lifestyle of creativity and comfort. There's space for chickens, gardens, a fire pit, and more your own private retreat just outside the city.As featured in Toronto Life Magazine, this home is truly a conversation piece and a must-see for discerning buyers. (id:61476)
472 Trevor Street
Cobourg, Ontario
Brand New | 4 Bedrooms | 3 Bathrooms | Backs onto Greenspace This brand new 4-bedroom, 3-bathroom home offers the perfect blend of contemporary style, smart design, and peaceful surroundings. Step inside to find a spacious, sun-filled layout with open-concept living, ideal for family life and entertaining.The sleek, modern kitchen flows effortlessly into the dining and living areas perfect for hosting, relaxing, or keeping an eye on everything at once. Upstairs, four generously sized bedrooms provide plenty of space for rest, work, or play. The primary suite features a walk-in closet and a private ensuite, offering a calm retreat at the end of the day.Three bathrooms because sharing is not caring when it comes to morning routines. What truly sets this home apart? It backs onto protected green space no rear neighbours, just quiet views,morning birdsong, and that extra sense of privacy you didn't know you needed. Located in a family-friendly neighbourhood just minutes from downtown Cobourg, the beach, shops, schools,and commuter routes, this home is not only move-in ready its lifestyle ready. (id:61476)
273 Morgan Street
Cobourg, Ontario
Experience the perfect harmony of comfort, elegance, and location in this beautifully maintained East Village bungalow. Just a short evening stroll brings you to downtown Cobourg's charming shops, inviting patios, and the sandy shores of the beach and boardwalk. Inside, the open-concept living space welcomes you with soaring 9ft ceilings and sleek quartz countertops featured not only in the kitchen, but in all three full bathrooms. The chef-inspired kitchen shines with stainless steel appliances and generous prep space, while the west-facing bi-level deck offers the ultimate in indoor-outdoor living. Whether you're entertaining or unwinding, enjoy thoughtful upgrades like a power awning with wind sensor, privacy screening, and a covered BBQ area, all within a fully fenced backyard oasis. Downstairs, a finished rec room with a cozy gas fireplace sets the scene for relaxed movie nights. Add in new roof shingles in 2025, and you have refined, worry-free living in a vibrant, walkable community. (id:61476)
2101 - 300 Croft Street
Port Hope, Ontario
Welcome to 300 Croft Street #2101. Nestled in the sought after Croft Garden Home Condominiums, this 2 bedroom, 2 bathroom residence is located in the town of Port Hope, just a 5 minute drive from the charming downtown area, known for its vibrant community, amazing shops and restaurants. This home features beautiful cathedral ceilings and an open concept design with luxury vinyl flooring and new light fixtures, creating a flow between living spaces. The kitchen is a highlight with stainless steel appliances, quartz counters and a convenient breakfast bar. Both bedrooms boast vinyl floors and spacious double door closets. The main floor bathroom features quartz counters with clean white cabinetry. A dedicated laundry room ensures convenience and ample storage. For outdoor enjoyment, the home provides a quiet and private porch and retractable screen door perfect for spring, summer, and fall evenings! Lots of visitor parking and mailboxes are just steps away. The property's close proximity to the 401 ensures easy commuting. (id:61476)
16 Nesbitt Drive
Brighton, Ontario
Impeccable design and carefully crafted - this executive style bungalow is situated in a peaceful community of Brighton, steps from Lake Ontario and moments from the charming and picturesque downtown. This is not your standard bungalow and absolutely not what you would expect when you open the front door! Planned with the home chef and entertainer in mind, the kitchen features high quality quartz counters, an island designed for gathering, custom soft close cabinets and a drawer for everything, and a beautiful colour palette that is warm and inviting. A modern wood panelled wall compliments the incredible kitchen and provide both a warm and cozy feel. The Primary suite features a bright bedroom, large walk-in closet and a beautifully designed ensuite bath. A second spacious bedroom and second full bathroom make this the perfect retirement home. Main floor laundry provides allows for easy main level living! The living room and dining room are open concept and benefits from a gas fireplace. A sun-drenched family room with access to the backyard adds extra space and a special feel! Step outside where privacy and beauty has been carefully crafted for ultimate enjoyment and peace. The basement is unfinished, and offers 6.5 feet of height - allowing storage, a workshop, a gym area or den. This truly unique home is a rare find in Brighton By the Bay and will surprise even the most discerning eye. Explore the Sandpiper Community Centre, private walking trails and live the active & worry free lifestyle offered in this vibrant community. (id:61476)
54 Corbett Street
Port Hope, Ontario
Luxurious Living at Its Finest. Ideally situated in a sought-after neighborhood near the golf club and just minutes from Highway 401, downtown shops, and restaurants, this exceptional Cambray model by Mason Homes offers over 2,265 sq ft of refined living space plus a beautifully finished basement with a kitchenette, additional bedroom, and full bath. This high-end 4-bedroom multigenerational bungaloft home has been meticulously upgraded with over $300,000 in improvements and upgrades, blending thoughtful design with upscale finishes throughout. From elegant crown molding and custom lighting to a tv and sound system and tailored window coverings, no detail has been overlooked. At the heart of the home, a gourmet chefs kitchen shines with custom cabinetry, a center island, premium appliances, and seamless flow to the open living space. Enjoy the ambiance of both gas and electric fireplaces, beautifully upgraded stairs and spindles, and luxurious bathrooms. The primary suite is a sanctuary, featuring a stunning 4-piece en suite with a custom walk-in shower. Step outside to a finished deck perfect for entertaining, or admire the fully finished and painted garage another sign of the meticulous care this home has received. This is not just a home its a statement. A rare opportunity to own a residence that blends sophistication, comfort, and craftsmanship. (id:61476)
13 Springbrook Road
Cobourg, Ontario
Charming ranch-style bungalow in Cobourg's desirable southeast end, just a short three-minute walk to the Lake Ontario shoreline. This well-maintained 3+1 bedroom, 2-bath home offers a bright, functional layout and has been freshly painted throughout. The main floor features a spacious living area and a large eat-in kitchen with direct walkout to a generous deck perfect for entertaining and surrounded by mature perennial gardens. Three comfortable bedrooms and a full bath complete the main level. The finished basement includes a fourth bedroom, a large rec room, a second full bathroom, and a versatile bonus room with a sink ideal as an office, workshop, craft room, or guest space. A dedicated laundry room adds to the homes practicality. Outside, enjoy a detached heated two-car garage/workshop with built in storage, garden shed, and an extra-long driveway with plenty of parking. Located on a quiet street just minutes from waterfront trails, parks, schools, and downtown amenities, this is lakeside living at its best. (id:61476)
40 Cumberland Street
Port Hope, Ontario
Location! Location! No through traffic - dead end on both ends of street & only one street into this very private family-friendly nook. The mature tree-lined street feels like country in Port Hope! Bright & Spacious 4-level side split featuring 3-bedrooms, 3-bathrooms offers over 1700 sq ft of above-grade living pace, a functional layout with multiple living areas, and loads of storage. Situated on a 56 x 145 ft lot with a large private backyard backs onto beautiful wooded hillside, attached 1-car garage, and oversized driveway with plenty of parking. A rare opportunity to buy into this sought-after location at an affordable price and renovate to suit your own tastes. Located close to schools, parks, and with quick access to Highway 401. A great opportunity with long-term upside! (id:61476)
54 Alonna Street
Clarington, Ontario
A rare 4+1 semi shows 10+ with newly renovated kitchen and more! Bring your fussiest clients! Welcome home to this large bright and sunny home located in great neighbourhood. Room for the whole family. Main floor with living room open to dining room. Large window and w/out to 120ft backyard. Sit and have your coffee on back deck and enjoy the birds. All 5 bedrooms good size! New berber carpet. New Kitchen, Bsmt is finished with large rec room, bedroom/gym/office space. Great area, close to all amenities including 401, shopping, dining and more. *See Virtual Tour* Offers Anytime! (id:61476)
1361 Highway 7a
Scugog, Ontario
The Enchanting Home You've Been Waiting For! Enjoy spectacular panoramic views and a surprisingly spacious interior with thoughtful updates throughout. The Eat-In Kitchen features quartz counters, lots of cupboards and storage, crown moulding, and view to the back yard and fields north of the house. Host Family dinners in the beautiful dinning room, right next to the sunroom that boasts skylights and deck access. Relax in the living room with it's rich plank floor and ambiance fireplace (Electric). The main floor Primary bedroom is your private retreat with views over fields, yard and patio, and features triple closets with organizers for your precious possessions. Upstairs you'll discover two generously sized bedrooms, one with 2 piece ensuite, and the other with a charming walk-in closet with built-in shelving and vintage window. The inviting Rec Room downstairs features premium broadloom over sub-floor, a propane gas fireplace, and walkout to a scenic patio. Storage abounds with a laundry/utility room and separate storage space, along with a 10 x 10 garden shed with available power. Beautiful perennial gardens, raised beds, and mature trees complete the picturesque yard. Centrally located on a King's Highway for easy year-round access, just minutes to Port Perry shopping, Sunnybrae Golf Club, 15 mins to Hwy 407, and under an hour to the GTA. Warm and Inviting, this private Gem is a great property made for entertaining Family and Friends, or simply relaxing at the end of your day. Everything you need is here. Just move in and enjoy. This is more than a house. This is home. (id:61476)
1220 Margate Drive
Oshawa, Ontario
Beautiful 4 bed, 4 bath located in the highly sought-after Eastdale neighbourhood. Warm and family friendly, you can sit on your porch and enjoy a park view across the street. This wonderful layout features a large living and dining room, separate family room, spacious eat in kitchen with walkout to a private fenced yard with shed. Renovated in 2025, the kitchen features new cabinetry, new flooring, pot lights, quartz countertops, and stainless steel appliances. Enjoy main floor laundry, an updated main floor powder room (2025) and access to the garage from the foyer. The 2nd floor offers room for the whole family. The primary suite is a retreat. Flooded in light, it features a walk in closet and 4 pc ensuite with soaker tub and updated cabinet with quartz countertop (2025). Spread out in 3 more bedrooms offering ample storage, one with a balcony, and a main bathroom with new pot lights and updated cabinet and quartz countertop (2025). The finished basement features a 3 piece bathroom and wet bar. Freshly painted throughout (2025) with large oversized garage. Truly family friendly! Catch the school bus from your front yard and walk to the park. Minutes to hwy 401, 407, Go station, and amenities. Close to amazing schools and parks. This home is move in ready! (id:61476)
7 - 234 Water Street
Scugog, Ontario
A Waterfront Enclave offers a seldom-found bungalow townhome in one of Port Perry's most exclusive and serene waterfront settings. Nestled within a quiet 18-unit complex, on over 3 acres of meticulously maintained waterfront grounds, this home is ideal for those seeking comfort, quiet and convenience. Lovingly maintained by its original owner, this inviting home features 1247 sq ft with a unique layout. The spacious living room with large bay window and formal dining area provide seamless access to your private hedged patio, also offering picturesque views of the water, gazebo and direct access to green space - perfect for morning coffee or evening relaxation. The kitchen is thoughtfully designed with ample cabinetry and a cozy eat-in space for casual dining. Both bedrooms are generously sized, with the primary offering a walk-in closet and 3 pc ensuite, while another 4 pc ensuite accommodates the 2nd bedroom or use it as a convertible den with double pocket door access to the living room.. Convenient in-unit laundry and storage room complete the layout. Enjoy direct access to your garage. Easy low-maintenance living where the snow is shoveled right up to your door, the grass is cut and you can enjoy a location that puts you just steps from the waterfront, downtown shops, restaurants, library, parks & the Port Perry Marina. A rare opportunity to enjoy peaceful bungalow living in the heart of town. (id:61476)
900 Ormond Drive
Oshawa, Ontario
Welcome to 900 Ormond drive in the sought after north oshawa community known for great schools and easy commuting. This large two storey brick 2288 sq ft 4 bed has been well maintained and is ready for new ownership.. Spacious in all rooms, 9ft ceilings ample parking for numerous vehicles. Tastefully designed and updated, large walk in and ensuite from primary bedroom. main floor laundry.. unfinished basement with great layout, rough in for bathroom and easy potential to add walkout due to the advantageous grading in the back yard. Close to any type of school required, french immersion, mainstream, catholic. easy drive to 407, 401, mass transit on street and close to all north oshawa shopping! Attractively priced property offering flexible closing and offers at any time. (id:61476)
33 Hearne Crescent
Ajax, Ontario
Wonderful 4+2 Bedroom All Brick home located in heart of Ajax! Steps to great schools, parks and all amenities! Approx. 2400+1200 Sq Ft fully finished home with large principle rooms. Bright, New renovated Kitchen with Quartz Counter tops and eat-in Breakfast area! Walk out off Kitchen to large Deck and fully fenced yard. Main floor Laundry. Updated Hardwood Flooring in 2022! Amazing sun filled upper level family room with wood burning fireplace and hardwood flooring! Spacious 4 bedrooms. Principle Bedroom with new renovated (2024) 4 pc ensuite! All upper bathrooms have been updated! Separate side entry to 2 bedroom in law suite! 2 spacious bedrooms, Kitchen and living room! Ideal for income or multi generational living space! Double Car garage and double private driveway for ample parking! Great, spacious family home in sought after North Ajax Neighbourhood! (id:61476)
9 Forest Road
Ajax, Ontario
Welcome To 9 Forest Road. Situated On A Generous Lot, With 75-Foot Frontage And A Deep Yard That Backs Onto A Park. Perfect For Family Gatherings. Located In A Quiet Ajax Neighborhood, This 3-Bedroom 2-Bathroom Bungalow Has Been Well-Loved By One Family For Over 40 Years. Extra Bedroom And 3 Piece Bath In The Basement. Home Offers Endless Potential For First-Time Buyers, Investors, Or Renovators! (id:61476)
2359 Baseline Road W
Clarington, Ontario
A rare opportunity to live and work on the same property right in Bowmanville! This well-maintained bungalow sits on a private and spacious approx. 1 acre lot, wrapped in mature trees and gardens. Zoned (H)M1 (Light Industrial), it offers excellent flexibility for both residential and professional use. A wide range of permitted uses include motor vehicle repair, eating establishment, small-scale manufacturing, warehousing, and more. Inside, the home features a bright and practical layout. The eat-in kitchen offers laminate flooring and large windows that fill the space with natural light. Just off the kitchen is a versatile room that could serve as a home office or sitting area. The spacious living room includes a walk-out to the deck and a woodstove, perfect for cozy evenings. There are three bedrooms, including the primary with his and hers closets and a large window. A full 4-pc bath completes the main floor. The finished basement offers additional living space, full of warmth and character with wooden ceiling beams, above-grade windows, and a second woodstove. The large garage provides direct access to the basement, creating a separate entrance ideal for business use, in-law potential, or added privacy. A workshop area at the rear of the garage adds even more versatility, a perfect spot for trades, hobbies, or business use. Enjoy the best of both worlds: a peaceful, private setting with a front and side deck, mature landscaping, and easy access to all of Bowmanville's amenities including Hwy 401 & 407. This is a unique opportunity to own a multi-use property with current comfort and long-term development potential. A true hidden gem for home and business owners alike. (id:61476)
75 Trudeau Drive
Clarington, Ontario
Welcome to 75 Trudeau Dr, Bowmanville, a perfect home for a young couple or family looking to settle into a community-focused neighbourhood. This well-kept 3-bedroom, 2-bathroom home is situated in a family-friendly area and offers privacy and comfort. The spacious front porch feels tucked away behind the tree, making it a perfect spot to relax. Backing onto a school, the backyard is a peaceful space, with mature trees and lush greenery that create a serene, private setting with no neighbours behind! Inside, the updated kitchen and bathrooms make it completely move-in ready, while the unfinished basement gives you space to shape it into whatever suits your lifestyle in the coming years. Parking is a standout feature here, with an attached garage and a driveway that fits up to three cars, including convenient side-by-side parking for two, a bonus that you don't always find at this price point. Located close to schools, parks, and Highway 401, this home offers an affordable and inviting space to grow into. This could be the next chapter you've been looking for! Extras * AC replaced 2021, all main floor/2nd floor windows were updated in November 2024 (excluding the closet in primary bedroom and powder room). (id:61476)
78 - 1133 Ritson Road N
Oshawa, Ontario
First-Time Buyers Delight!Welcome to this bright and spacious end-unit townhome that feels just like a semi! Freshly painted with stylish new flooring and modern updated washrooms, this beauty is move-in ready perfect for anyone looking to break into the market without breaking the bank.Tucked into a family-friendly neighbourhood, you're just steps away from transit (2-min walk!), top-rated schools like Beau Valley PS and O'Neill CVI, and surrounded by parks, playgrounds, and Northview Community Centre. Whether you're starting a family or looking for a smart investment, this home checks all the boxes: space, style, and location.With 4 parks, 3 playgrounds, a splash pad, tennis and basketball courts all within walking distance, and safety services nearby, its the kind of place where you feel taken care of.Dont miss this gem the lifestyle, location and value are all here waiting for you! (Virtual staging in some photos.) (id:61476)
1200 Trowbridge Drive
Oshawa, Ontario
This fully updated and meticulously maintained legal duplex, registered in 2020, presents an exceptional opportunity for investors, multigenerational families, or those looking to live in one unit while generating rental income from the other. Located in a highly desirable and convenient area, this turnkey property offers immediate, stable income with AAA tenants in place on a month-to-month basis, allowing flexibility for future use. MAIN UNIT TENANTS ARE LEAVING AUGUST 14th and it will be vacant. The main unit has been fully renovated and thoughtfully designed to impress, featuring luxury quartz countertops, custom kitchen cabinetry, new stainless steel appliances, and brand-new flooring and carpeting throughout (2024). The unit also boasts a massive crawl space, offering an abundance of storage rarely found in similar properties. It is currently rented for $2,400 per month plus 65% of the utilities. The upper unit features its own private entrance and walkout deck, providing outdoor living space for tenants or future occupants. This bright and functional space is currently rented for $1,500 per month plus 35% of the utilities. Significant upgrades have been completed for your peace of mind, including a new air conditioning system and hot water heater (2020), repaved driveway (2020), and recent improvements such as a newly constructed backyard deck (2024), brand-new shed (2024), and updated flooring and carpets throughout (2024).Ideally situated just steps from transit, schools, grocery stores, restaurants, a gym, public library, and countless other amenities, this property offers convenience, comfort, and excellent walkability. Whether you are looking to add a strong-performing property to your portfolio, accommodate extended family, or supplement your mortgage with reliable rental income, this exceptional duplex is ready to deliver. With all major renovations complete and strong, flexible tenancies in place, this is truly a rare opportunity not to be missed. (id:61476)
415 Stevenson Road N
Oshawa, Ontario
Legal 2-unit bungalow in Oshawa's desirable McLaughlin neighbourhood! This solid home features a spacious ~1200 sq ft upper unit with 3 bedrooms, open-concept living, and ensuite laundry. The beautifully finished basement apartment is vacant and move-in ready, offering 2 oversized bedrooms, 7'3" ceilings, open layout, quartz counters, and its own laundry. Live in style downstairs while collecting income from the upstairs unit or use both spaces for multigenerational living. Detached garage plus driveway parking for up to 4 cars. Steps to transit, schools, parks, and all amenities. Ideal setup for first-time buyers, extended families, or investors looking for flexible options and strong rental upside potential. (id:61476)
73 Prince Edward Street
Brighton, Ontario
Welcome to this incredible, fully updated Home in the heart of Brighton. Offering 3 bedrooms, with the option of a main level primary bedroom, this home is ideal for all generations! The bright and open main level features a beautiful and large living room with an electric fireplace and is open to the dining area. The kitchen is fully updated and stunning. With beautiful stone counters and stainless steel appliances, you will fall in love. The main level bedroom has beautiful wood detail on the wall and has a spacious double closet. Completing the main level is a fully updated 3 pc bathroom. Heading upstairs you will find two large bedrooms as well as an incredible fully renovated 5 pc bathroom. The lower level of the home has a recreation room, perfect for entertaining, the expanding family or for a home office. Laundry is conveniently located at the bottom of the stairs, just off the back entrance and mudroom area. Outside you can relax on the wrap around porch, or wander into your private back yard. Spend time under the gazebo while you watch the kids play! The backyard also has a garden shed for extra storage. The detached garage, with hydro, is spacious enough for a vehicle or can function as an excellent workshop. The driveway is huge and can fit all of your vehicles as well as your guests. The feel and look of this home is amazing. Beautiful style and decor choices throughout will have you wanting to move right in! Situated just steps to all of Brighton's amenities, you will love the location. Walk to shops, restaurants, schools, churches. Brighton is a charming town, just over an hour from the GTA and is located at the gateway to Prince Edward County (id:61476)
80 Fry Crescent
Clarington, Ontario
Welcome to your dream home! This beautifully maintained property features 3 bright and spacious bedrooms, each with ample storage, and 4 full bathrooms offering comfort and convenience for the whole family. Over 1700 sq. ft of beautifully updated living space. The heart of the home is the renovated kitchen, perfect for both everyday meals and entertaining guests. Step outside to the fully fenced backyard ideal for gatherings and outdoor fun. The fully finished basement provides flexible space for movie nights, a home gym, or a play area for the kids. Don't miss this incredible opportunity to make this house your forever home! ** This is a linked property.** (id:61476)
203 Barnes Road
Brighton, Ontario
Welcome To 203 Barnes Rd, Brighton! Welcome Home! Are You Looking For Privacy & Your Own Piece Of Paradise! 14 Acres Of Stunning Property That Is in a Park-Like Setting. Stunning Views Of Sunsets/Wild Life! Beautiful Trees Placed Throughout The Property With Pine Trees Lining The Property. This 2 Bed,1 Bath Chalet Style Bungalow Home With Open Concept Main Level, Cathedral Ceilings & Floor To Ceiling Windows For Panaromic Views W/ W/O Spacious Front Porch/Deck! Main Lvl Primary W/ Lots Of Natural Light W/ W/O To a Massive and Private Back Deck W/ Gazebo/Hot Tub! Main Level Also Features Renovated Eat-In Kitchen (2022) W/ Quartz, Pot Lights & New Bosch Dishwasher. Basement F/ Additional Bedroom That Is Large and Bright. Plus There Is A Family Room Perfect For Entertaining! This Property Also Boasts A Separate Building Currently A Kennel (Formerly A Guest House) With A/C & Heat! Start your owns dog boarding or doggie daycare business. **EXTRAS** Zoned RU2 - Opportunity Awaits! Close To Hwy 2, 10 mins to 401, 5 Min Walk To Beach. Close To Lake Ontario, Beautiful Presquille Park, 10 Mins To Big Apple & Public Boat Launch! Extra: Heated and air condition tack room (possible). (id:61476)




