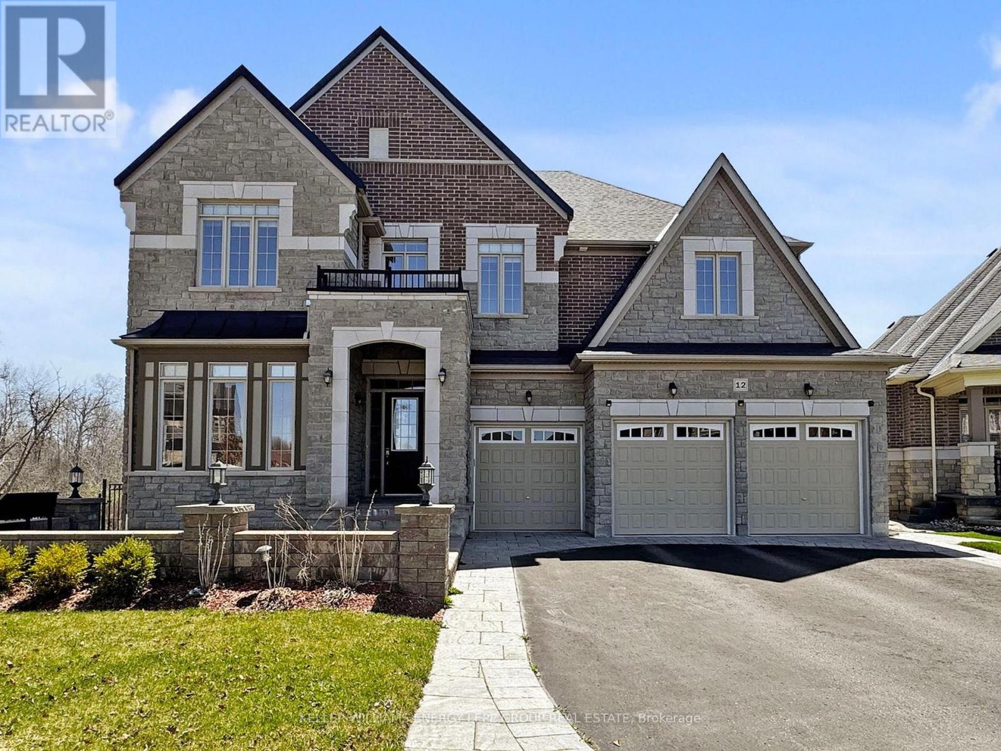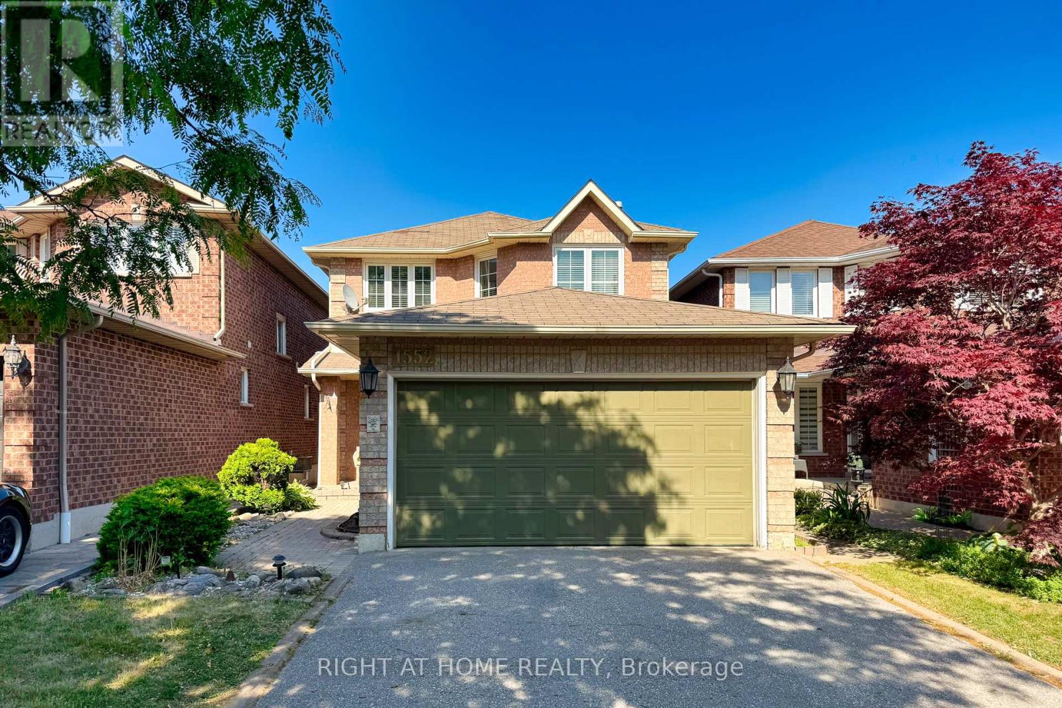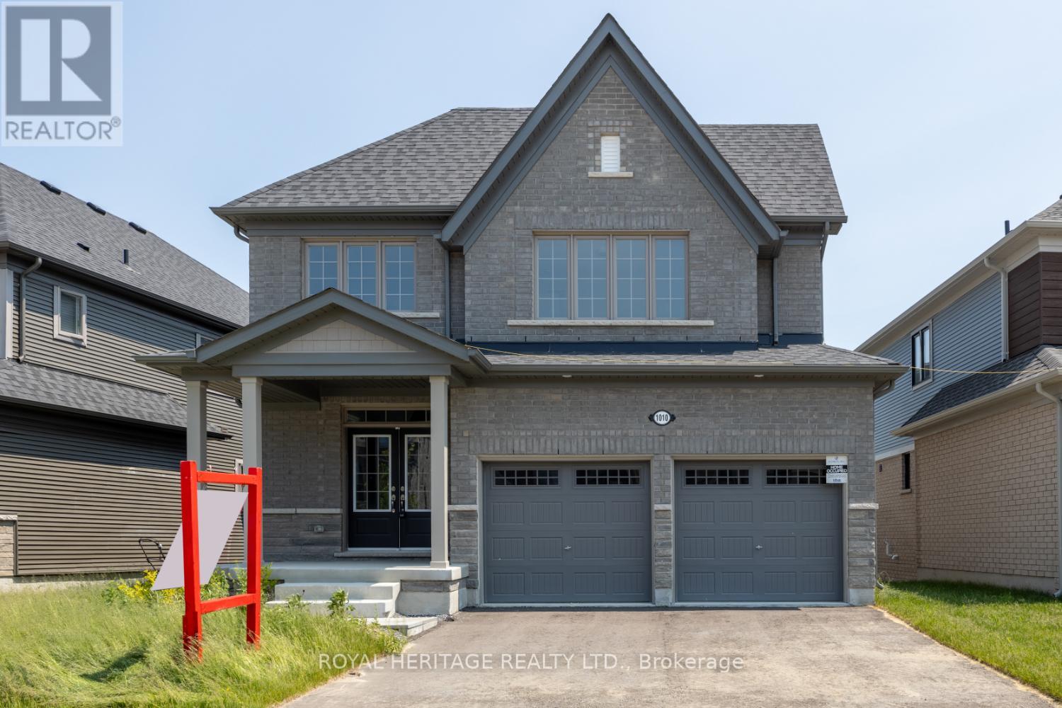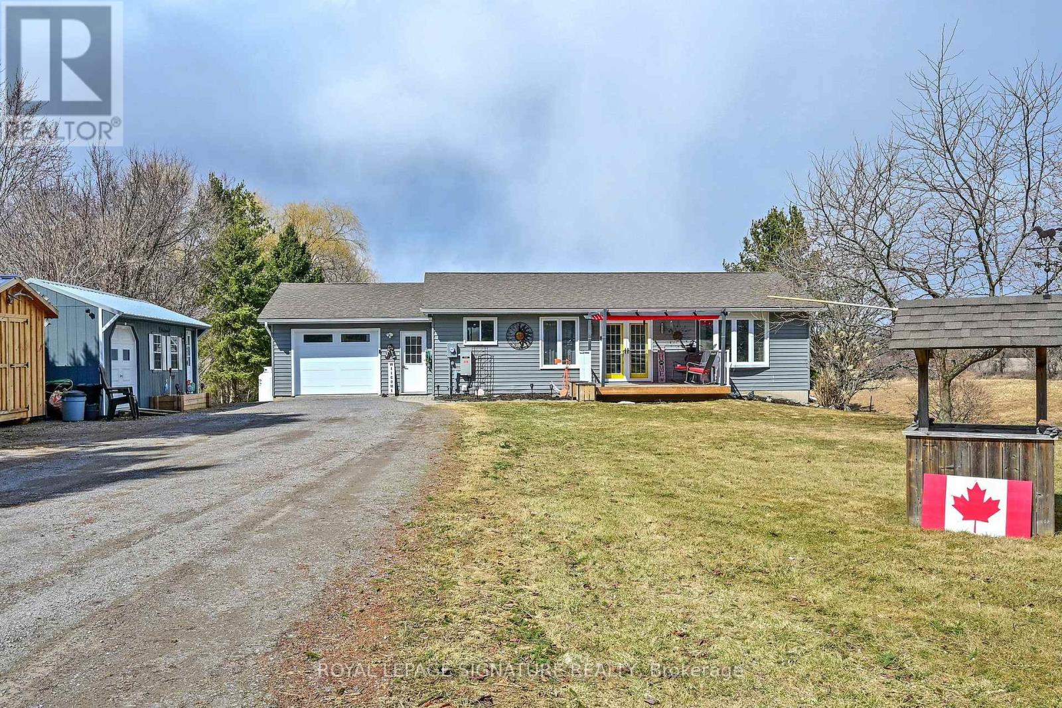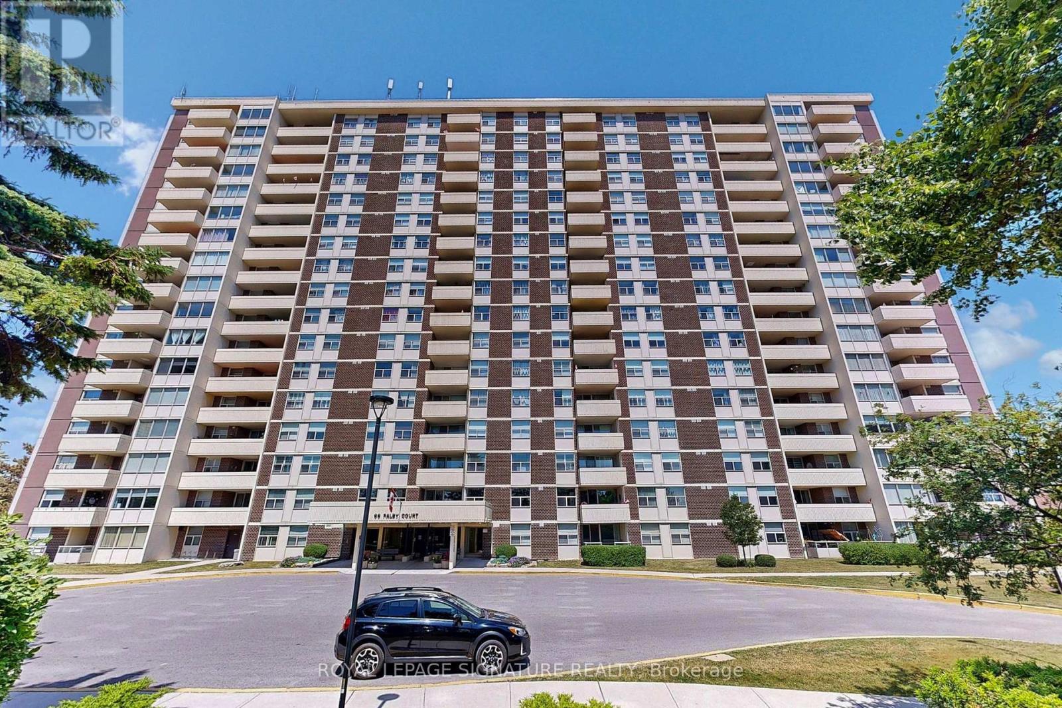3839 Front Street
Uxbridge, Ontario
Welcome to the Hamlet of Goodwood a prime location, min to Uxbridge and Stouffville. Pride of Ownership throughout and boasts a professionally landscaped 100' x 300'lot. Serene elevated backyard featuring huge interlock patio with plenty of seating areas for large gatherings. Enjoy 11' x 11' Gazebo while viewing all the beautiful gardens. This raised bungalow was fully renovated and updates include front door, kitchen, island (seats 4), granite counters with all stainless steel appliances open concept overlooking dining room. Charming large primary bedroom and full 4 piece ensuite. 2 gas fireplace inserts for comfort, shingles and most recently composite board and batten siding to enhance street appeal. Separate entrance to lovely rec room, office, bedroom and 3 piece bath. Huge laundry room and separate utility/storage/workroom, make it your own. Potential in-law suite. Walk to Goodwood P.S., shops, parks, trails and min to hospital. Min to 404, 407 and 412 highways. 1 owner is a registered real estate sales representative. (id:61476)
110 Agnes Street
Oshawa, Ontario
Welcome to 110 Agnes Street, a perfect starter home for a family. This home features 3 bedrooms, 2 den, with the potential of turning one den into a full bedroom. It has 1 full bath on the 1st floor and a powder room on the main floor. The house features a full front and back yard with a deck, safe for kids to play around. The backyard has a mini vegetable garden paired with herbs and roses throughout. Recent upgrades include: Basement waterproofing with weeping system installed, Restoration of foundation, New furnace and Heat pump (owned), New tankless water heater (owned), Water softener and filtration system (owned), New additions to the house. Fenced front and back yard.Main floor laundry (optional, ready to plug in) (id:61476)
30 Jonesridge Drive
Ajax, Ontario
Welcome To 30 Jonesridge Dr, Ajax This Absolutely Stunning Sun Filled, Bright & Spacious Fully Renovated 3 Bedrooms, 3 Washrooms Detached 2-Storey Prestigious John Buddy Home In A Quiet Family-Friendly Neighborhood, Unbelievable Property W/ Premium Interlocking Full Driveway, Sidewalk And Multi Level In The Backyard. Main Entrance Steps With Natural Stone, Absolute Show Stopper! From The Moment You Open The Front Door, Renovated From Top To Bottom Using Only The Best Finishes (Over 100K Worth Of Upgrades) Includes Upgraded Kitchen, Washrooms, Oak Stairs, Hardwood T/O. Led Pot Lights, Centräl Vac, Double Door Entrance, The Impressive Foyer With High Ceilings Leads To A Formal Living Room With A Refined Coffered Ceiling. The Kitchen Boasts Granite Countertops/Backsplash, And Quality Stainless Steel Appliances, While The Breakfast Area Opens To An Entertainers Overlooking Premium Interlocking Backyard, New Roof (2021), New AC (2020), Built In Speaker System Throughout Including Washrooms & Bedrooms And Backyard, Spacious Unfinished Basement With W/Oversized Windows, Possibility To Make 2 Separate Rental Units To Generate High Rental Income, Steps To Vimy Ridge Public School, Durham Transit, Shopping, Park Rec Center, Min To 401, Hwy 2,GO Transit & 407. Very Convenient Location & Family Oriented Neighbourhood Don't Miss Out On This Gorgeous Home, It Won't Last!!! (id:61476)
7 Farncomb Crescent
Clarington, Ontario
YOUR DREAM HOME AWAITS! Welcome to 7 Farncomb Crescent located in the family friendly community of Bowmanville. This pristinely maintained and recently upgraded 1083 sq.ft Raised Bungalow with 2 + 1 Bedrooms and 2 Bathrooms is a MUST SEE! Enter through the brightly lit front foyer and up a short flight of stairs, and you are welcomed by a large eat in kitchen connected to a spacious open concept living room and dining room area all with new flooring and paint. Continue down the hallway to find a spa like 5 piece main bathroom conveniently located adjacent to the large sun filled recently updated Primary Bedroom and Second Bedroom.The lower level features a well-appointed recreation room complete with a Third Bedroom and recently upgraded 3 piece Bathroom. This area flows seamlessly out onto a spacious composite deck with a gazebo style awning. The steel structure with PVC roof panels makes for a great year-round entertaining space, complemented by the garden boxes, mature trees and ultra privacy fencing! This home is located on a quiet crescent within walking distance to various amenities, schools, and the famously Historic Downtown Bowmanville! Don't miss your chance to own a piece of paradise! ** This is a linked property.** (id:61476)
56 Perryview Drive
Scugog, Ontario
Must-See 3+1 Bedroom Family Home in Sought-After Port Perry! This stunning home sits on a premium lot and boasts a beautiful open-concept chef's kitchen with an oversized breakfast area, perfect for entertaining. Walk out to a large deck with a screened-in sunroom, ideal for relaxing outdoors. The great room features a cozy gas fireplace and large windows, while a spacious front living room adds even more versatility. The fully finished basement offers a separate entrance, large bedroom, eat-in kitchen, TV room, and potential second bedroom or office, perfect for extended family. The primary suite includes a walk-in closet and a 4-piece ensuite with a soaker tub and separate shower. A main-floor laundry room with a side entrance doubles as a mudroom, with direct access to the double-car garage. Walking distance to downtown, parks, schools, and more don't miss this incredible opportunity! (id:61476)
12 Donwoods Crescent
Whitby, Ontario
This 5,800 sq. ft. custom-built residence commands attention in one of Whitby's most coveted enclaves.On huge pie shape ravine lot!! Designed for both grand-scale living and private comfort, every inch of this home reflects thoughtful craftsmanship and upscale detail. Step inside to soaring 10-foot ceilings and expansive living spaces that feel open yet refined. The formal living and dining areas are ideal for entertaining, while the oversized family room offers a warm gathering space. The kitchen is a showpiece outfitted with premium appliances, sleek cabinetry, quartz countertops, and a full walk-in pantry. Upstairs, five well-appointed bedrooms each include a private ensuite. The primary suite is a true retreat with a vaulted ceiling, spa-inspired bath, and dual walk-in closets. A second-floor laundry room adds everyday ease. The fully finished walk-out basement features 9-foot ceilings, two additional bedrooms, a stylish wet bar, and a large open lounge with direct access to the backyard perfect for guests, in-laws, or a dedicated entertainment zone. Step outside to a south-facing backyard framed by mature trees for full privacy. There's ample space to build your dream pool, add a sports court, or create an outdoor kitchen and lounge. The WiFi-controlled irrigation system keeps the grounds perfectly maintained with minimal effort. Located minutes from Highway 407, Costco, and upscale retail, this home offers the best of refined suburban living in a quiet, high-caliber community where homes rarely come to market. (id:61476)
1552 Otonabee Drive
Pickering, Ontario
Well-maintained, Modern family home, Rare Opportunity To Own This Upgraded, Spacious Detached Home Situated In A Serene And in one of Pickering's most sought- after Communities. Gleaming Hardwood Floors. Pot Lights, Stunning Kitchen Features S/S. Appliances + Granite; Overlooking Breathtaking Deck With Private Yard! Generously Sized Bedrooms, Large Garage, Finished Basement with one bed room, one washroom, Features Potlights Throughout W/ Wet Bar. Built By Greystone Homes. Close To Schools, Park, Shopping, Hwy 401, University Of Toronto. Listing price that are cheaper than the market price. Welcome to Showing Beautiful House (id:61476)
24 Durham Street
Port Hope, Ontario
Tucked away on a quiet cul-de-sac in beautiful Port Hope, this spacious 5-bedroom home is a true hidden gem. Step inside to find a stylishly renovated interior featuring updated windows, lighting, appliances, kitchen flooring, and central air conditioning. The chef-inspired kitchen offers a centre island, cozy window seat, and sleek wall-mounted fireplace. A wall of custom built-in cabinets anchors the dining room, which opens to a sprawling deck complete with a gazebo and space for entertainment. The fully fenced backyard feels like a private resort, with a pond, heated above-ground pool, and two garden sheds. Two full baths, hardwood floors, and a newly finished basement with a warm, welcoming rec room complete this exceptional home - just minutes from schools and vibrant downtown Port Hope. (id:61476)
1010 Trailsview Avenue
Cobourg, Ontario
5 BEDROOM HOME! Welcome to Your Dream Family Home Discover comfort, style, and functionality in this stunning newly built 5-bedroom, 4-bathroom home, thoughtfully designed for modern family living.Step inside to a bright, open-concept layout that seamlessly connects the living, dining, and gourmet kitchen areas perfect for both everyday life and entertaining. The kitchen is a chefs dream, featuring a large island, ample counter space, and sleek modern finishes that elevate the heart of the home.The highlight? A spacious walk-out basement that opens to your private backyard oasis with serene pond views a peaceful retreat for morning coffee, evening relaxation, or weekend gatherings.Each bedroom is filled with natural light and paired with access to elegantly designed bathrooms, combining comfort and sophistication.Set in a quiet, family-friendly neighbourhood, this home offers the perfect balance of luxury and tranquility. Don't miss the chance to make this exceptional property your forever home. (id:61476)
331 Phillip Murray Avenue
Oshawa, Ontario
Discover this fantastic investment opportunity or multi-generational living solution in the heart of Oshawa! This legal 2-unit home offers versatility, comfort, and a prime location. The main level features a spacious 3-bedroom unit with a bright and open layout, perfect for families or tenants. The lower level boasts a cozy bachelor unit, ideal for additional income or extended family.Enjoy a generous, well-maintained backyard, perfect for outdoor activities, gardening, or relaxing in your private oasis. Located in a desirable neighborhood, this property is close to schools, parks, shopping, and transit, making it highly attractive for renters or homeowners alike. ** This is a linked property.** (id:61476)
58 Aranda Way
Brighton, Ontario
Welcome to 58 Aranda Way, Codrington! Tucked away in the quiet hamlet of Codrington, a small community just minutes north of Brighton, this wonderful home sits on a .69 acre lot, with scenic country views and fabulous upgrades! An extra long double drive leads past a terrific drive shed with plenty of storage area to a fantastic ranch styled bungalow with amazing updates throughout! Maturely landscaped with trees and lush gardens and an inviting front deck with freestanding awning welcomes you to the double garden door entry. Inside, the open concept floor plan showcases a large living/dining area and stunning kitchen renovation with massive amounts of counter surface and sleek, contemporary cabinetry. Two main floor bedrooms and updated 4-piece bathroom with freestanding soaker tub and separate glass shower. A convenient direct entry to the huge drywalled garage offers great space, offering two exterior man doors, one leading to the large deck, gazebo and built in hot tub that all overlook beautifully treed fields and flowers. Downstairs, the walk out basement is bright and airy, with the rec room boasting a modern electric built-in fireplace. The showstopper is the phenomenal lower level primary suite, boasting an incredible dream walk-in closet and remodelled semi ensuite 4-piece bath. A spacious second room could be 4th bedroom/office and utility/laundry room, as well as lots of storage and cabinetry, complete this awesome bungalow! New King Home Heat Pump and Owned Hot Water Tank (Jan/2025), New Garage Heat Pump (Dec/2024), New Generac Power System with Auto Switch Bar (Oct/2024), Fenced Yard (Sept/2024)! OPEN HOUSE JUNE 29, 2025 11:00 - 1:00PM! (id:61476)
211 - 66 Falby Court
Ajax, Ontario
Beautifully Appointed 2+1 Bedroom Corner Unit Condo in the Sought-after 66 Falby Court, enjoying a Scenic and Sunny Northwest Exposure! Turnkey and ready to move in! Renovated modern Kitchen has Quartz Counters, Ceramic Backsplash, & Stainless Steel B/I Appliances, Huge Bright Living Room has Walkout to Cozy Open Balcony, Entrance has Closet & Storage Room, Formal Dining Room has Niche with Built-in Cabinet (could be 3rd Bedroom with closet), Primary Bedroom has Walk-in Closet & 3 Piece Ensuite, Bedroom 2 has closet, Ensuite Laundry has room for more Storage, No Carpet! Well Managed Complex Offers Outdoor Heated Pool(currently being repaired), Tennis Courts, Sauna, Library/Craft Room, Party Room, Underground Garage Tandem Parking for 2 Cars & Car Wash. All inclusive Maintenance Fees, Meticulously Maintained Building & Grounds. Walk To Rec Complex, Hospital, Medical Centre, Shops, Schools & Amenities. Pristine Through-Out! (id:61476)







