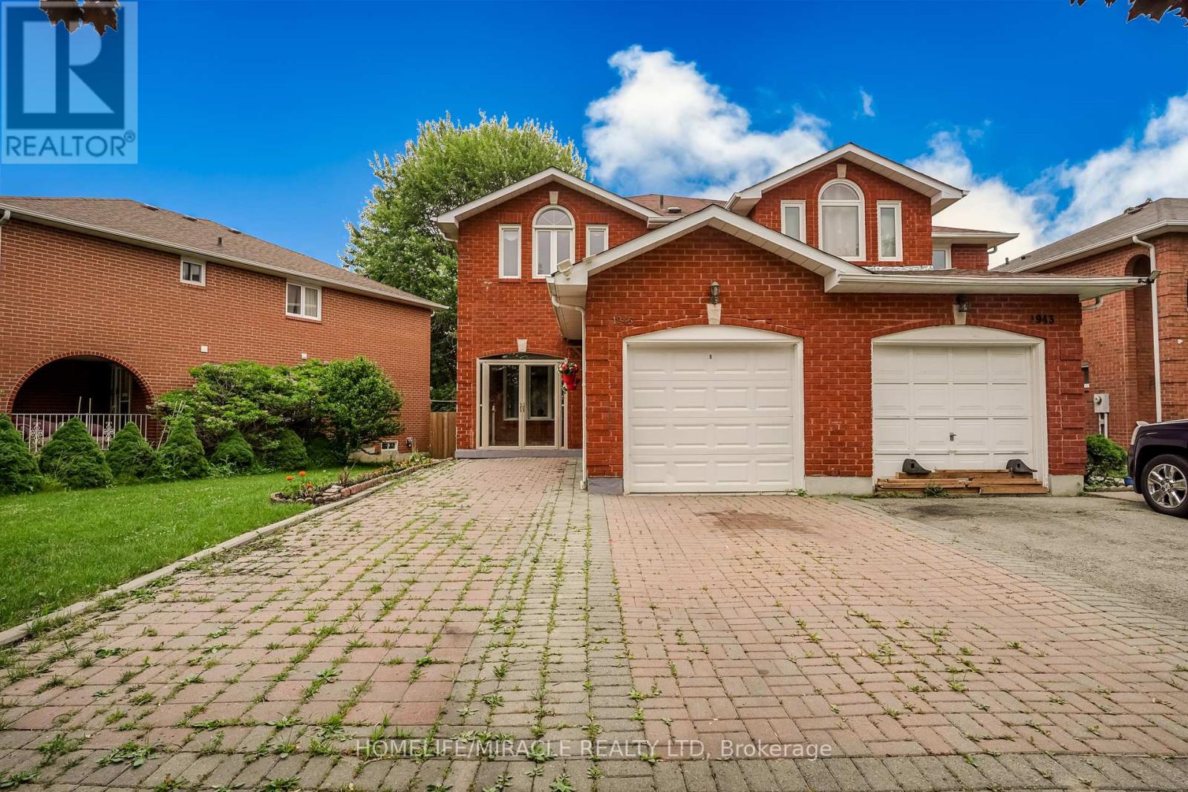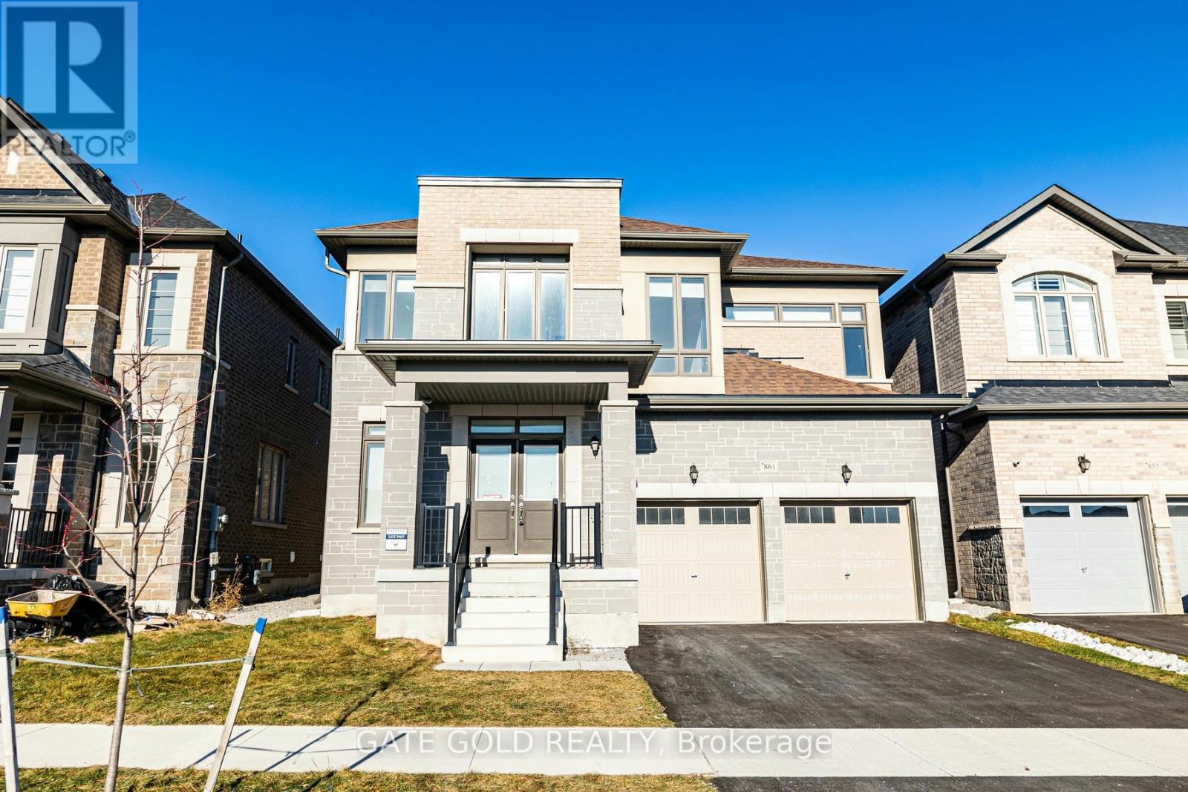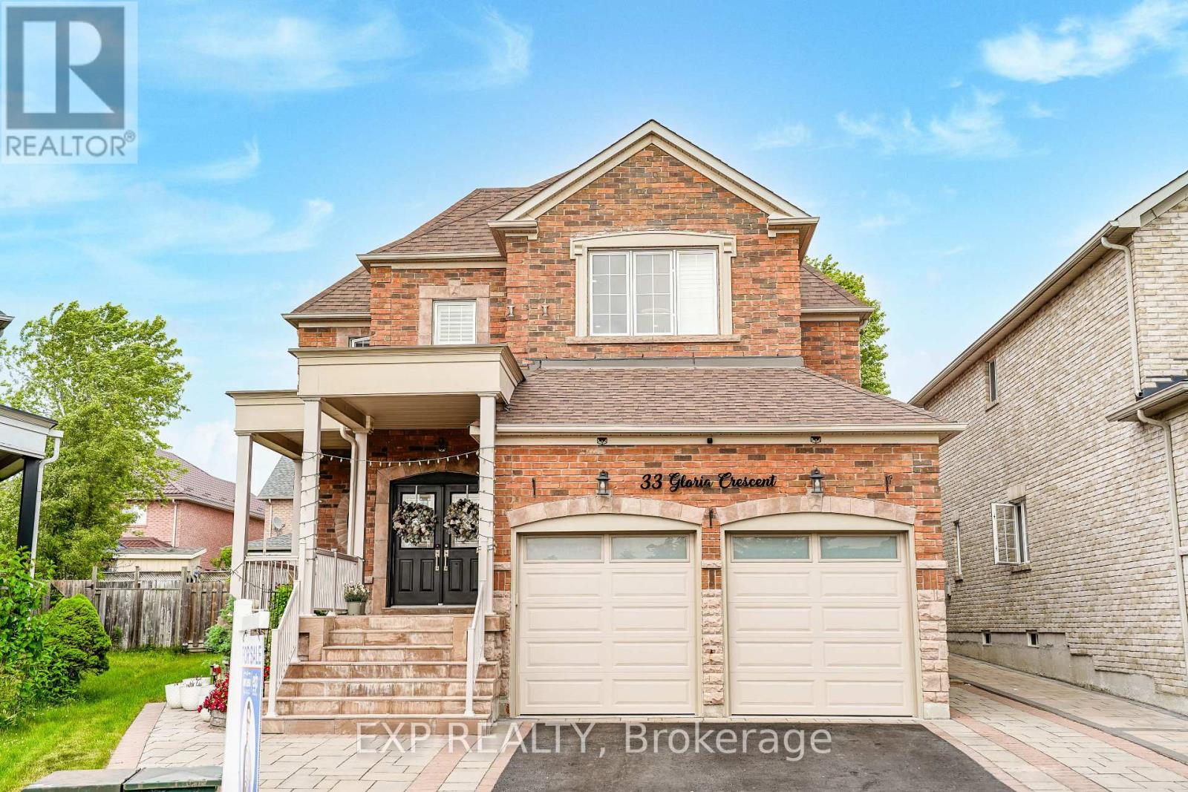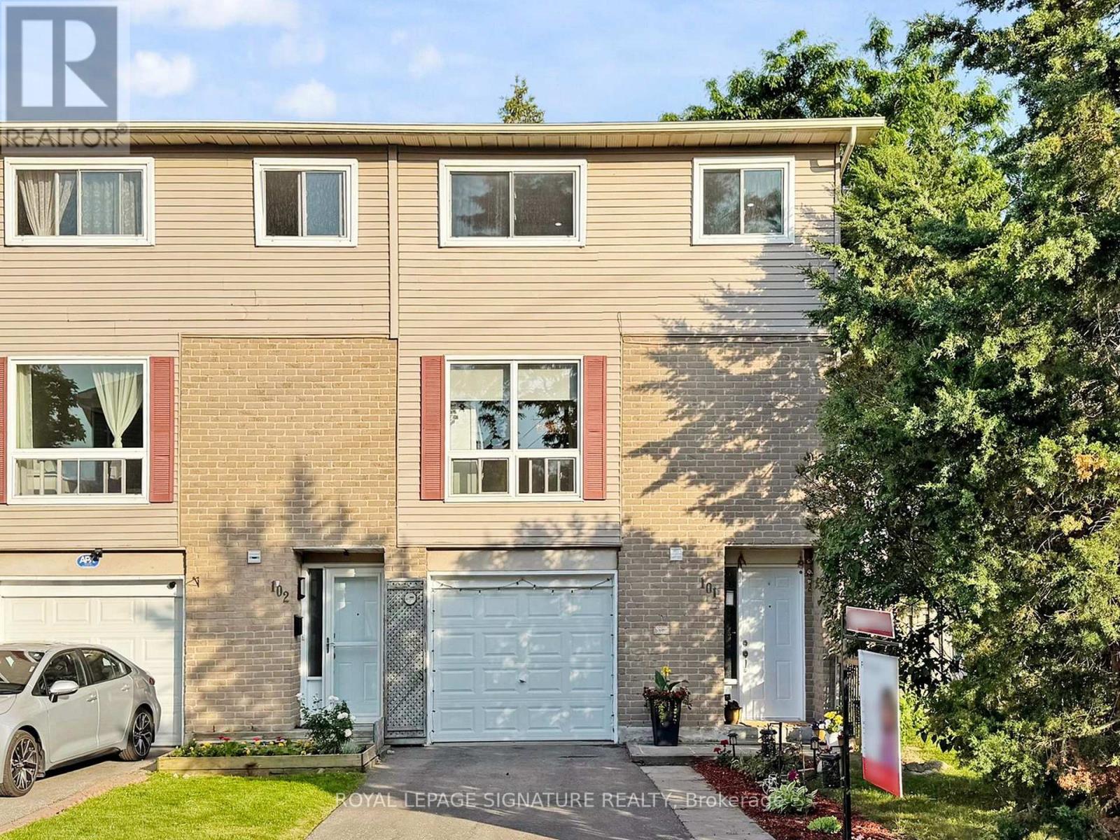3319 Garrard Road
Whitby, Ontario
ONE OF A KIND!!!Stunning Brick Bungalow on half an acre. HUGE OVERSIZE DOUBLE GARAGE!!! WOODWORKING, MECHANIC, STUDIO, TOY BOX FOR BOAT, CAMPER, SNOWMOBILES,QUADS, ETC.!! Are you storing your boat/trailer etc, away from home? Make a change now!!! Welcome to this beautifully updated 2+2 bedroom brick bungalow, perfectly situated on a spacious, fenced, half acre lot in one of Whitby's most desirable neighborhoods. This home combines charm, function, and modern upgrades for truly comfortable living. The main floor features a gorgeous kitchen with a center island overlooking the dining area, perfect for hosting or everyday meals. The inviting living room boasts a wood-burning fireplace and the space is finished with new hardwood flooring throughout. You'll find two well sized bedrooms, a dedicated home office and a renovated 3-piece bathroom. The fully finished basement offers excellent additional living space with two more bedrooms, a large L-shaped rec room combined with exercise area, and a luxurious 5-piece bathroom with double sinks and a tub/shower combo ideal for guests, teens or in-laws. This turn-key property offers space, privacy and convenience, all just minutes from amenities, schools and major routes. A rare find in Whitby, don't miss it! PS. plumbing still behind the wall in the primay bedroom closet, for main floor laundry, could be changed back.. (id:61476)
856 Crowells Street
Oshawa, Ontario
This warm and inviting 4-bedroom, 4-bathroom home thoughtfully designed for family living. From the updated powder room and convenient main floor laundry with brand new washer and dryer, to the sun-filled living room with a large bay window, this home is made for creating memories. The main floor offers plenty of space for family connection, featuring a cozy family room with a stone fireplace and backyard views, and an eat-in kitchen with updated cabinetry, stainless steel appliances, and a walkout to the new deck, perfect for outdoor meals and playtime. The dining room, complete with a charming barn door, is ideal for hosting everything from holiday dinners to board game nights. Upstairs, the spacious bedrooms include a peaceful primary suite with a renovated ensuite and walk-in closet, while the fully updated bathrooms and new doors provide a fresh, modern feel. The fully finished lower-level in-law suite offers flexibility for extended family, guests, or teens, with two bedrooms, a full kitchen, a large living room, and a separate entrance with walkout to the backyard. (id:61476)
1945 Pine Grove Avenue
Pickering, Ontario
Semi-Detached Well Maintained Home In The Quiet Family Community Of Highbush, the best area of Pickering. Home Is Situated Within Minutes To Rouge Conservation, Trails, Shopping, Public Transit and Schools. Very nice Porch cover with Glass, open-concept main floor living room combined with dining room, from kitchen walk out to deck and Backyard, 2nd floor 3 bedroom and 4 pc bathroom. Basement finished Rec with Laminate floor and pantry. (id:61476)
861 Rexton Drive
Oshawa, Ontario
Nestled on a premium 42-foot-wide lot in the highly sought-after Harmony Creek neighborhood, this exceptional detached home offers the perfect blend of space, luxury, and functionality.Designed with large or multi-generational families in mind, the home features:Five spacious bedrooms on the upper level A convenient main-floor in-law suite 5.5 elegantly appointed bathrooms Step inside to a thoughtfully crafted open-concept layout, highlighted by soaring 9-foot ceilings on both levels, rich hardwood flooring, and a striking brick and stone exterior. Every inch of this residence is finished with premium upgrades that radiate comfort and style.Enjoy the very best of Oshawa living just minutes from:Harmony Valley Conservation Area and scenic trailsTop-rated schools and lush community parksHighway 407 for quick commuting Shopping, dining, and everyday essentials (id:61476)
1157 Beaver Valley Crescent
Oshawa, Ontario
Welcome to 1157 Beaver Valley Crescent on the Oshawa/Whitby boarder, a spacious and well-laid-out detached home nestled in one of Oshawa's most established and family-friendly neighbourhoods Northglen! With 3 generously sized bedrooms, 3 bathrooms, and over 1,600 sq ft of above-grade living space, this home offers the perfect blend of comfort and opportunity for those looking to put down roots and make it their own. The main floor features a bright living/dining room combination ideal for entertaining, a family room for cozy evenings in, and a kitchen with breakfast area overlooking the backyard with no neighbours behind. Upstairs, the primary bedroom provides a walk-in closet and a 4-piece ensuite with a separate shower and soaker tub. Two additional large bedrooms offer plenty of room for kids, guests, or a home office. The unfinished basement with a separate side entrance through the laundry room provides excellent potential for an in-law suite or future rental income. While the kitchen and bathrooms are ready for your personal touch, this home is fully livable as you renovate at your own pace. Parking for 3 cars, and located on a quiet crescent close to great schools, parks, shopping, and commuter routes. Don't miss your chance to get into a detached home in a high-demand area with strong community vibes and room to grow! (id:61476)
33 Gloria Crescent
Whitby, Ontario
Experience Luxury Living In This Stunning 5+2 Bedroom, 5-Bath Detached Home, Thoughtfully Upgraded With High-End Finishes Throughout* Located In The Sought-After Williamsburg CommunityFamous For Its Top-Rated Schools, Safe Streets, And Family-Friendly VibeThis Home Offers Space, Style, And Exceptional Value* Featuring Two Master Bedrooms, Each With Its Own Full Ensuite, Its Perfect For Multi-Generational Living Or Added Comfort* Step Into A Custom Kitchen With Quartz Countertops, A Spacious Island, Premium LG Appliances (2022), And A Pot Filler. Enjoy Approx. 155 Pot Lights, Hardwood Flooring On Both Levels (2022), Elegant Porcelain Tiles, And A Grand Staircase With Wrought Iron Railings (2022)* Designer Details Include Accent Walls, California Shutters (2022), All-New Chandeliers (2022), And A Custom Fireplace Frame (2023). Freshly Painted With New Baseboards (2023)* The Renovated Backyard Features Retaining Walls And A Shed Pad (2023). A High-Efficiency Lennox AC (2024) And Upgraded 200 Amp Panel (2023) Provide Long-Term Comfort* Potential Income Of Approx. $2,000/Month From The Rentable Basement* Ideally Located Just 3 Minutes To Hwy 412, 10-12 Minutes To Hwy 401, With Easy Access To Hwy 407* Close To Parks, Schools, Transit, And Shopping* This Home Truly Has It All. (id:61476)
1395 Tampa Crescent
Oshawa, Ontario
Welcome to your dream home! This beautifully renovated detached house offers the perfect blend of luxury, comfort, and convenience in one of Oshawa's most sought-after neighbourhoods. Boasting a private in-ground pool, this backyard oasis is ideal for summer entertaining or relaxing in style. Inside, you'll find a spacious, light-filled layout with modern finishes throughout, a chef-inspired kitchen, cozy living spaces, and generously sized bedrooms. Whether you're hosting guests or enjoying a quiet night in, this home delivers on every level. Some of the superb features of the house include: Prime location in Oshawa and close to Top-Rated Schools, Durham College, Parks, Shopping & Transit. Sparkling in-ground pool with landscaped backyard, Move-in ready with great curb appeal. Perfect for first-time home buyers, families or savvy investors. Its a rare opportunity to own a standout home in one of Oshawa's top locations. Roof (2014), Windows & Sliding Door (2018), A/C (2023), New Garage Door Opener, Recently Renovated Kitchen, Floors, and Recently Upgraded Curb Appeal. (id:61476)
3096 Paperbirch Trail
Pickering, Ontario
Welcome to 3096 Paperbirch Trail, a showstopper in one of Pickerings newest and most desirable neighbourhoods! This stunning 4-bedroom, 3-bathroom home blends modern elegance with family-friendly functionality. Featuring a spacious open-concept layout with 9-foot ceilings, rich hardwood floors, and zebra blinds, this home is designed for both comfort and style. Gather around the cozy gas fireplace or entertain in the gourmet kitchen complete with quartz countertops, stainless steel appliances, and sleek cabinetry. Upstairs, enjoy the privacy of a luxurious primary bedroom with a spa-like ensuite and walk-in closet, plus three additional Large bedrooms and the convenience of second-floor laundry. Freshly painted throughout, this home is truly move-in ready. The unfinished basement offers endless potential! Bonus upgrades include a 200-amp panel, EV charger rough-in, no-sidewalk and a large driveway. Perfectly located just minutes to Hwy 407, Pickering GO, schools, shopping, golf, and the scenic Seaton Trails & Greenwood Conservation Area. This is the premium home and lifestyle you have been waiting for don't miss out! (id:61476)
101 - 1133 Ritson Road N
Oshawa, Ontario
Your Dream Home Awaits in Oshawa! Don't miss this extraordinary opportunity to own this turn-key gem that promises a lifestyle of unparalleled comfort and refined sophistication. You will absolutely love this end-unit which shows like a semi, with a bigger lot size, a private driveway, extra parking space and ample visitor parking accessible from the side and backyard. The naturally sunlit living room boasts breathtaking 12-foot ceilings and custom accent walls to create a bright and inviting atmosphere. Step up to your separate dining area and kitchen. Find your peace in three serene bedrooms, and enjoy endless possibilities with the finished basement perfect for a recreation room, home office, or private haven. Beyond the sliding doors, your exclusive fully fenced backyard oasis awaits. This private retreat with a deck and pergola comes with the patio furniture, guarantees ultimate tranquility with no rear neighbors. Live truly worry-free with a comprehensive maintenance fee that covers water, exterior repairs and landscaping in common areas. Plus, this home comes with newly installed smart pot lights, a new dishwasher, microwave, and garage door opener. Nestled in a prime Oshawa location, this home offers the ultimate convenience, placing you just moments from top-rated shops, delectable dining, and essential amenities, seamlessly blending everyday practicality with refined luxury. Perfect for first time buyers, single/small family or as your first investment property. (id:61476)
51 Luce Drive
Ajax, Ontario
Stunning Fully Renovated 3+1 Bedroom Freehold (No Condo Fees)Townhouse with Premium Finishes!!! Nestled in a tranquil spot with no homes directly in front, providing extra privacy & low street traffic. Welcome to this freshly painted, beautifully renovated 3+1 bedroom, 4 bathroom townhouse, where modern elegance meets thoughtful functionality. Upgraded from top to bottom, this home has high-end finishes and smart features designed for comfort and style. Step inside to find pot lights throughout creating a sophisticated, upscale look in the evenings and nights. The gourmet kitchen is a standout, featuring soft-close white cabinetry, quartz countertops with a waterfall backsplash, and stainless steel appliances. The massive primary bedroom boasts a walk-in closet and a spa-like 4-piece ensuite, offering a private retreat. California shutters on all windows add a touch of elegance and privacy, while smart switches throughout provide seamless home automation. The finished basement is a major highlight, designed for both comfort and functionality. It includes a Dricore subfloor, a huge upgrade that keeps the floor warm in winter. The basement also features a brand-new 3-piece washroom and a spacious den that can be used as a home theatre, making it an ideal entertainment space. Outside, enjoy the huge freshly stained 11'x12' deck in the backyard, ideal for relaxing or entertaining. Additional upgrades includes a brand-new washer & dryer. This move-in-ready home offers a perfect blend of modern luxury and everyday convenience must-see for buyers looking for a stylish and functional living space! (id:61476)
283 Shamrock Court
Oshawa, Ontario
Welcome to Lovely 283 Shamrock Court! Situated On A Beautiful Tree-Lined Street At The Bottom Of The Court, This Home Is A Must See.Featuring 3 bedrooms And A Large Backyard! Close To The Oshawa Go, Oshawa Community Center (Across The Street), Trent University Campus, Many Parks, Shopping And Restaurants! Freindly Neighbourhood And Great Schools Close By. A Very Quiet Street Filled With Beautiful Trees.Pie Shaped Lot, Windening To 67 FT In The Back And 158 FT Deep On The East Side. Create Your Own Backyard Oasis. (id:61476)
6 Floree Street
Whitby, Ontario
This immaculate all-brick Tormina-built home is nestled in a highly sought-after North Whitby neighbourhood, just minutes from top-rated schools, parks, shopping, and with easy access to Highways 412, 407, and 401. Fully updated and move-in ready, it boasts elegant California shutters, new wood flooring on the main and second floors, and a gourmet kitchen with quartz countertops, stainless steel appliances, pull-out pantry, and soft-close drawers. The bright breakfast area opens to a private entertainers' deck overlooking a beautifully landscaped backyard with perennial gardens, a spacious wooden deck, two gazebos, and a storage shed. The open-concept family room features a cozy gas fireplace, and the finished basement includes a dry bar, offering the perfect space for recreation or family gatherings. Additional highlights include an extended driveway accommodating 4 vehicles and a stylish interlocking patio and walkway. Motivated seller, don't miss the virtual tour video linked below! (id:61476)













