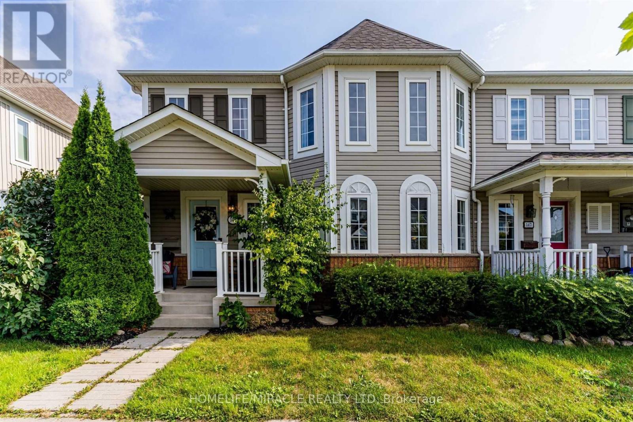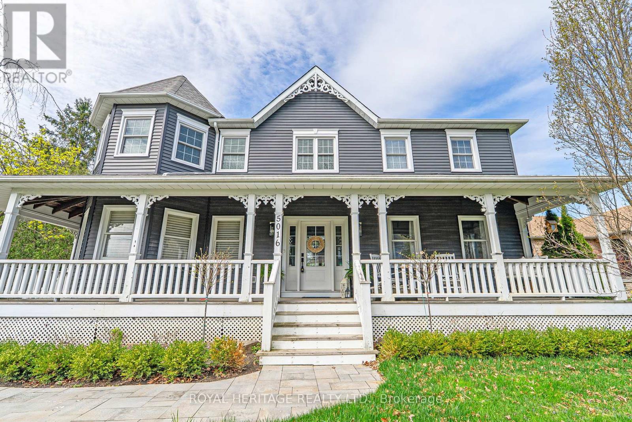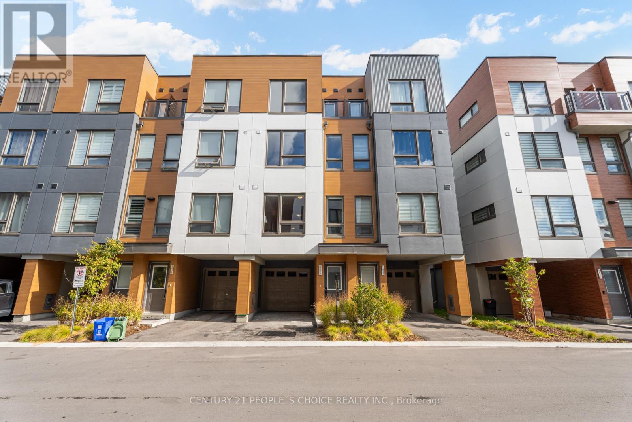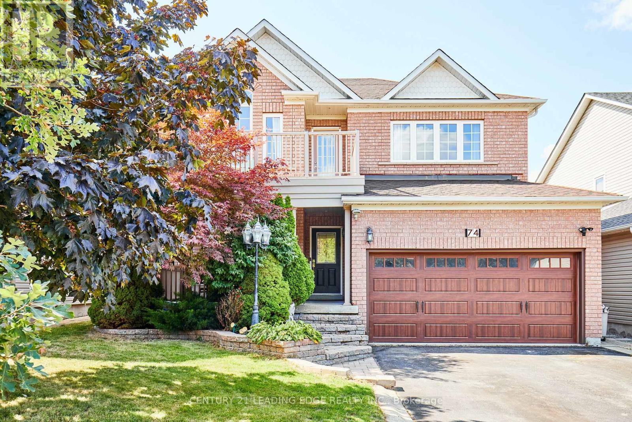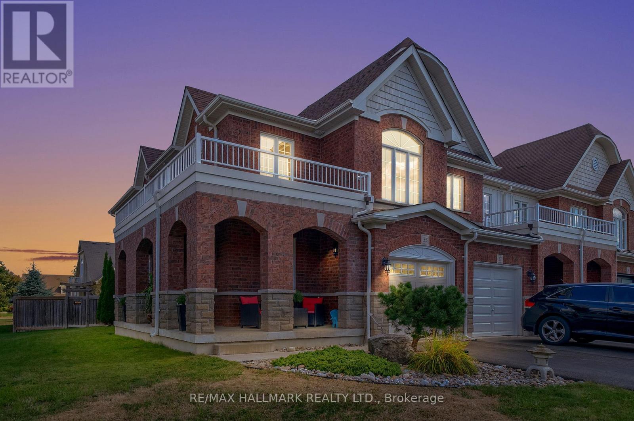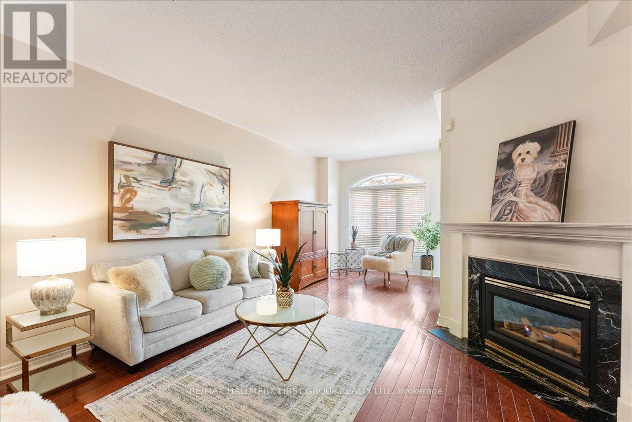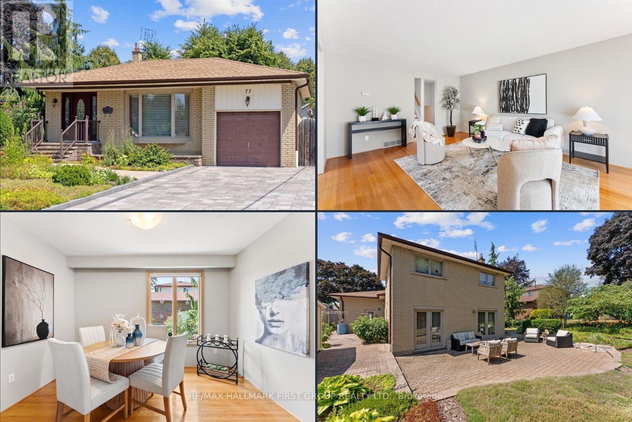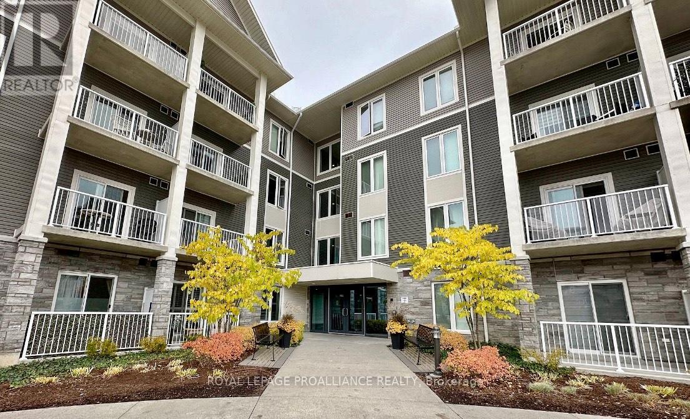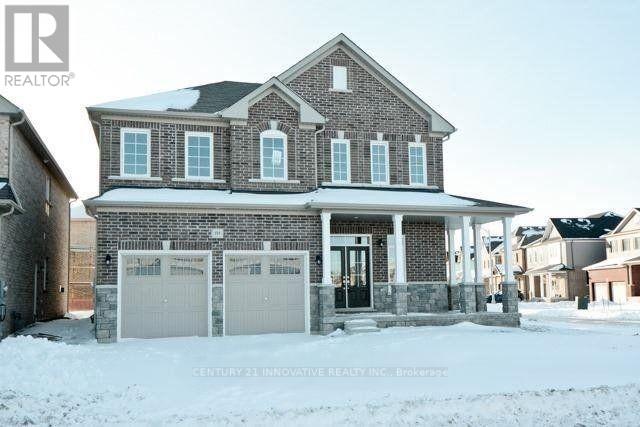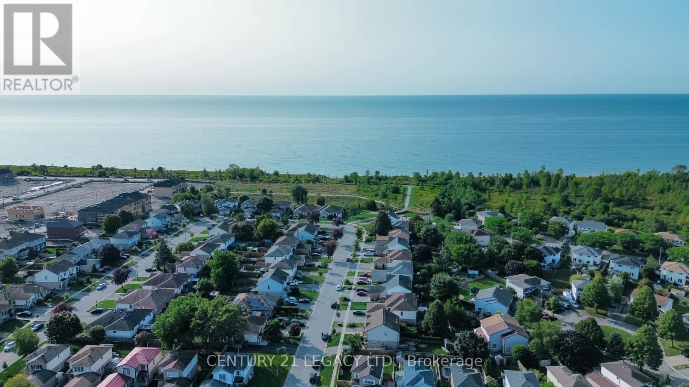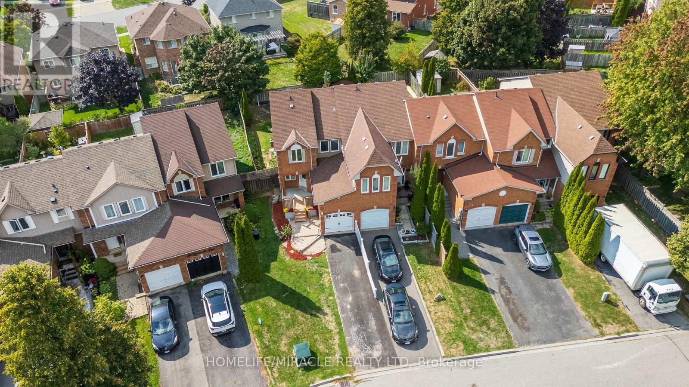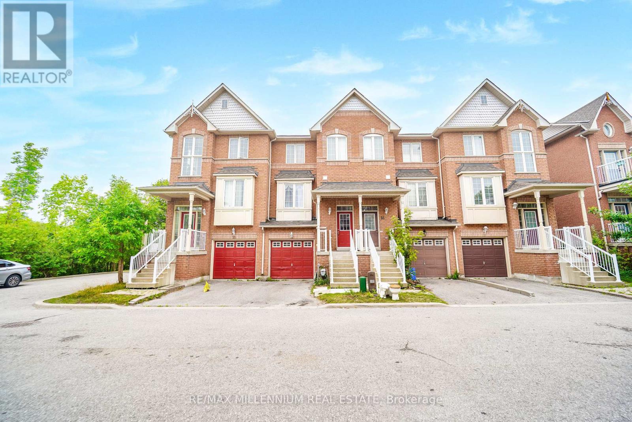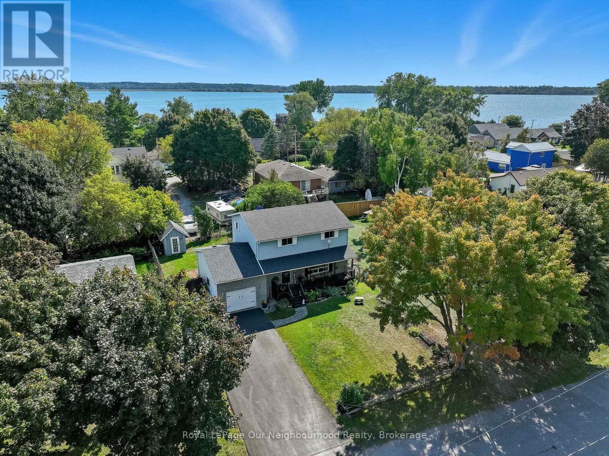109 Telegraph Drive
Whitby, Ontario
Spacious END UNIT Free Hold Town ** NO FEES AT ALL ** Bright, Move In Ready In One Of Whitby's Most Desirable Family Friendly Williamsburg Community. Amongst The Best schools in Durham, Walk To Space-Ship Park. Sunken Foyer Welcomes You To The Main Floor Featuring Dark Laminate Wood Floors Thru Out, California Shutters and Open Concept Layout. Large Kitchen Boast Quartz Counters & Backsplash, With Breakfast Bar Overlooking Family Room. Walk Out To Large Fenced Yard Off Living Room. Upstairs Offers 3+1 Bedrooms, 3 Baths. Spacious and Bright Open Loft Makes For the Perfect Office/ Work From Home Area. Primary Br With Ensuite (Soaker Tub & Separate Glass Door Shower) and Walk-In Closet. Bath Rms With Marble Counter Tops. Walk To 5 Schools & 3 Parks. Close To Shopping, Thermea Spa & Golf. Great Neighbourhood To Raise Family. (id:61476)
340 Grandview Street S
Oshawa, Ontario
Welcome to 340 Grandview St S, a solid brick bungalow in Oshawa's sought-after Donevan neighborhood a legal 2-unit dwelling registered with the City of Oshawa that offers both flexibility and opportunity. Live upstairs and rent the lower unit to help offset your mortgage, take advantage of an investor-ready setup with two separate entrances and hydro meters, or create the perfect multigenerational home by keeping your loved ones close while maintaining privacy and independence. This home features laundry on both levels and generous parking with 3 spots for the upper unit and 2 for the lower. Ideally located directly across from Forest View Public School, with transit at your doorstep and just minutes to the GO Station, parks, and shopping. A AAA tenant is already in place, paying $1,850/month making this a smart, turnkey choice. Whether your an investor, a first-time buyer looking to house hack, or a family in need of space and versatility, this bungalow is an opportunity you don't want to miss (id:61476)
149 Carnwith Drive E
Whitby, Ontario
Excellent Location In The Heart Of Brooklin With excellent School close by. End Unit Townhome, 3+1 Beds 3 Baths, Detached Garage+2 Parking Spaces, On A Deep 100 Ft Lot. Bright & Open Concept Layout On Main Floor Upgraded Laminate Floors & Baseboards, Updated Powder Room, Updated Kitchen. Refreshed Staircase & 2nd Floor Baths! Large Kitchen W/Quartz Counter Top, Walk-Out To A Private Deck, Garden, Yard with storage & Access To The Convenient Detached Garage. Additional Family Room W/Cozy Gas Fireplace. Upstairs Offers 3 Generous Bedrooms. New Garage Roof Installed in 2022. New Furnace Installed In 2022. New Fence Posts InstalledIn 2024 (Front Gate,Back Gate,And Left Side Common Fence). Extra Freezer In Basement. (id:61476)
5016 Barber Street E
Pickering, Ontario
This stunning 4-bedroom home in Claremont effortlessly combines luxury, comfort, and family-friendly amenities, with over 4,000 sqft of finished living space.The inviting wrap-around porch is ideal for relaxing and enjoying the tranquil surroundings. Inside, the fully renovated kitchen features sleek finishes and stainless steel appliances, perfect for those who love to cook and entertain. Fresh, new flooring throughout the home creates a modern atmosphere. The finished basement provides flexible space, ideal for an at home gym, playroom, office, or whatever suits your lifestyle. Step outside to the breathtaking backyard, where you'll find a saltwater pool, complete with a changing room as well as a cabana bar. The gas fire pit creates a cozy atmosphere with a charming treehouse for endless fun! This outdoor oasis offers something for everyone. The built-in outdoor kitchen is designed for effortless entertaining, making dining a true pleasure. The two car garage is both practical for storage or showcasing your prized vehicles.This home is a true Claremont gem, offering an ideal combination of indoor and outdoor spaces for both relaxation and entertainment. (id:61476)
1629 Pleasure Valley Path
Oshawa, Ontario
Welcome to 1629 Pleasure Valley Path, Conveniently Located Close to Hwy's, OTU, Durham College, Local Shops, Parks & Restaurants, This Stunning Townhome Features 4 Bedrooms & 2.5 Baths, 1676 Sq Ft Above Grade Living Space, Built in 2022, Built in Garage with 2 Parking Spots, 9' Ft Ceilings on Main Level, Stunning Laminate Flooring Throughout, Beautiful Oak Staircase, Modern Eat in Kitchen with Large Island and Breakfast Bar, Quartz Counter Top & Undermount Sink, Large Dining Room that Walks Out to Private Deck Which is Privately Fenced, Ideal for Outdoor Living Space, BBQ's and Entertaining, Main Floor Features Living Room, Kitchen and Dining Room For a Cozy Feel, As You Enter The 2nd Level You Have 2 Bedrooms, En-suite Laundry & Lots of Natural Sun Light, Top Floor Features Large Primary Bedroom, En-suite Bathroom and Open Private Balcony with Great Views, Close To Hwy 7/407/401, Ontario Tech University & Durham College, Shops & Local Amenities. Large Play Ground in the Back of the Complex for Children and Families, and Visitor Parking is Available. (id:61476)
339 Nipigon Street E
Oshawa, Ontario
Charming and move-in ready 3-bedroom bungalow located in the sought-after McLaughlin neighbourhood of Oshawa! Sitting on a rare double lot (82x170 ft), this home offers exceptional outdoor space with a custom gazebo beautiful perennial gardens plenty of future potential. Step inside to find beautiful hardwood floors throughout and an updated kitchen with modern finishes and granite counter tops. The home also offering great potential for a bachelor suite or in-law setup. A detached 2-car garage with hydro and extra-long driveway provide ample parking. Ideal for families, investors, or downsizer looking for space, style, and income potential in a quiet, established community close to schools, parks, shopping, and transit no need to look any further this place has it all. (id:61476)
74 Darius Harns Drive
Whitby, Ontario
Welcome to 74 Darius Harns Dr! Beautiful 4 bedroom home with an inground pool in the highly desired community of Brooklin. Backyard oasis also includes a hot tub, change room and professionally landscaped making it a true entertainers paradise. Features a spacious kitchen with a sunroom overlooking the backyard and a large eat-in breakfast area. 4 spacious rooms upstairs with 3 having walk in closets and recently updated engineered hardwood floors. Second floor laundry room is an added convenience. Covered private front porch and the second floor also has a balcony area to relax. Primary bedroom has space for a seating area and a large walk in closet. Finished basement is a large open concept recreation room with tons of storage areas and a cold cellar. A few minutes walk to St. Bridget Catholic School and Chris Hadfield Public School. Minutes away from Highway 412 and 407. (id:61476)
55 Splendor Drive
Whitby, Ontario
Welcome to 55 Splendor Drive, an executive residence nestled in the heart of Williamsburg, one of Whitby's most desirable communities. This meticulously maintained 4+1 bedroom, 4 bathroom home showcases true pride of ownership inside and out. As you enter, you are greeted by a soaring 17-foot ceiling in the grand foyer, creating a bright and inviting atmosphere. The main level offers a thoughtful and spacious layout, featuring a separate dining room, family room, living room, and a bonus sunken seating area. The chef-inspired kitchen is complete with stone countertops, stainless steel appliances, and ample cabinetry, seamlessly blending style and function. For everyday convenience, the main floor also includes laundry and direct garage access. Upstairs, you'll find four generous bedrooms, including a primary retreat with double closets and a spa-like 5-piece ensuite. Each room is filled with natural light and offers plenty of space for a growing family. The finished walk-out basement is a standout feature, designed as a totally separate living space. It boasts a separate entrance, bedroom, bathroom, full kitchen, living room, laundry, and abundant storage. With large windows and a walkout to the backyard, this level is bright and versatile, perfect for extended family, guests, or rental potential. Step outside to a beautifully landscaped backyard oasis with a two-tiered deck, offering the ideal setting for entertaining, relaxing, or enjoying summer evenings with family and friends. Located on an executive street in prestigious Williamsburg, this home combines elegance, comfort, and practicality in one of Whitby's finest neighborhoods. (id:61476)
292 Gibbons Street
Oshawa, Ontario
Never Before Sold, This Custom-Built Masterpiece In The Heart Of Oshawa Is Being Offered By The Original Owners Who Designed It With Uncompromising Attention To Detail And Pride Of Ownership Throughout. Showcasing An Impressive All-Stone Exterior, This Home Is Built To Stand The Test Of Time. Inside, You'll Find High-End Oak Wood Finishes, No Carpet Anywhere, And A Bright Open Layout Perfect For Modern Living. The Main Floor Is Anchored By A Welcoming Living Room Combined With A Formal Dining Area, While The Kitchen Opens To A Sunlit Breakfast Space And Flows Seamlessly Into The Family Room With A Cozy Gas Fireplace. Upstairs, Four Spacious Bedrooms Provide Comfort For The Whole Family, And A One-Of-A-Kind Large Stone Balcony At The Front Of The Home Adds A Dramatic Architectural Touch. The Finished Basement With Its Own Separate Entrance Expands Your Living Options, Complete With An Indoor Sauna And Jacuzzi For True At-Home Luxury. Additional Highlights Include A Built-In One-Car Garage, Parking For Seven Vehicles, A Convenient Side Entrance, Greenhouse, And A Backyard Vegetable Garden. Set In A Prime Oshawa Location, This Property Offers Unmatched Convenience With Quick Access To Hospitals, Highways, Malls, And Shopping - Everything You Need Is Just Minutes Away. This Is More Than Just A Home - It's A Lifestyle Of Comfort, Elegance, And Functionality, And It Has Never Before Changed Hands. (id:61476)
35 Westover Drive
Clarington, Ontario
Discover a rare blend of comfort, space, and future potential in this freehold end unit townhouse in the heart of Bowmanville. With 1,890 square feet of thoughtfully designed living space, this home is ideal for those who appreciate finer features without sacrificing room to grow. Each bedroom has its own walk in closet, providing effortless organization and privacy. The primary suite is a retreat with a generous four piece ensuite, where days begin and end with calm and style. Two additional bedrooms are equally spacious, perfect for children, guests, or versatile living arrangements. Adding to the homes versatility is an open office space on the second floor. Bright and adaptable, it is the perfect spot for a home office, a study area, or a creative nook tailored to your lifestyle.The main living area is filled with natural light, offering a layout that balances gatherings with daily life. A garage plus two additional parking spots provide convenience for multiple vehicles. The unfinished basement offers storage today and the chance to create the space you need, whether a media room, gym, play area, or workshop. Step outside to a backyard sanctuary designed for relaxation and connection. From barbecues to quiet evenings surrounded by greenery, this outdoor retreat offers privacy and calm. The end unit location enhances the setting with more light, more privacy, and a greater sense of openness.This home is situated in a desirable neighbourhood surrounded by excellent schools including Knox Christian, Durham Christian High, St. Stephen , Charles Bowman Public School. With family friendly streets, nearby Bons park, and everyday conveniences within reach, the location offers balance and ease.This townhouse invites you to embrace a life where space matters, comfort counts, and potential is yours to shape. With natural flow between rooms, generous closets, a dedicated office space, and a backyard retreat, it is more than a home, it is a place to thrive. (id:61476)
14724 Simcoe Street
Scugog, Ontario
Welcome To Beautiful Historic Port Perry! This 3+1-Bedroom Raised Bungalow Sits On An Oversized Lot, Offering The Perfect Mix Of Comfort And Charm. The Main Floor Features Red Oak Hardwood Throughout The Open-Concept Living, Dining, And Kitchen Spaces, Creating A Warm And Inviting Atmosphere. Walk Out From The Dining Room To A Spacious Deck With Gazebo, Ideal For Relaxing Or Entertaining. The Primary Bedroom Includes A Walk-In Closet And 5-Piece Semi-Ensuite Bath. Two Additional Bedrooms On The Main Level Feature Durable Luxury Vinyl Plank Flooring. Downstairs, The Finished Basement Offers Even More Living Space With A Large Rec Room With Bar, An Additional Bedroom, 2-Piece Washroom And Direct Garage Access - Great For Guests Or Extended Family. The Deep Backyard Is A Peaceful Retreat, Complete With Mature Trees, Raised Garden Beds, And An 8x10' Shed For Storage. Located Just Minutes From Historic Downtown Port Perry's Shops, Restaurants, And Waterfront, This Home Combines Small-Town Living With Space And Functionality. Sellers Primarily Heat House Using Two Gas Fireplaces On Main Floor And In Basement, Heat Pump with AC Currently Used as Secondary Source Of Heat (id:61476)
19 - 1330 Altona Road
Pickering, Ontario
**RAVINE LOT** Welcome to stunning Townhouse 19 at 1330 Altona Road, conveniently located in the exclusive Rougemount community and backing onto the beautiful Rouge Valley, a private ravine offering no neighbours behind! This must see bright and spacious townhome offers over 1800sq ft with 9-foot ceilings on the main level, hardwood floors, a gas fireplace, and a sun-filled eat-in kitchen with a walkout to your private patio and backyard oasis. The design features three generously sized bedrooms and three bathrooms, providing flexible space to suit your family's needs. The second floor includes two well-sized bedrooms with large closets and convenient laundry room. The third-floor primary suite boasts a second gas fireplace, 4pc spa-like bath with large soaker tub and separate shower, garden doors to a private balcony, and breathtaking western views of the Rouge Valley ravine; could also be used as second family room or home office! A finished family room adds additional living space, above grade window, rough in for bathroom and includes direct access to the garage and plenty of storage space. (id:61476)
77 Hills Road
Ajax, Ontario
Beautiful and meticulously maintained four-level backsplit, located on one of South Ajax's most coveted streets! Pride of ownership shines as you arrive to a recently landscaped driveway framed by stunning perennial gardens. This detached home sits on an oversized private lot, is professionally painted throughout and features gleaming hardwood floors. The spacious foyer with a large double closet leads to an oversized living room with a bay window, a formal dining room, and a bright, updated eat-in kitchen with a skylight. The generous primary bedroom overlooks the backyard and includes a double closet, while the second bedroom also features a double closet. The third bedroom includes a convenient built-in Murphy bed. A cozy family room showcases custom wood walls, wood beams, a fireplace, and a walkout to a fully fenced backyard. Enjoy spa-like relaxation every day with a private sauna on the main floor. The finished lower level includes spacious recreation room, above-grade windows, a large laundry room, two cedar closets, and a sprawling crawl space for extra storage. Outside, you'll find mature perennial and vegetable gardens, an interlock patio, and an oversized shed - perfect for outdoor living and storage. Shingles 2024, driveway interlock 2022, Furnace 2015, Air Conditioner 2020. (id:61476)
792 Tatra Drive
Oshawa, Ontario
Very Well Kept Bungalow in the highly sought-after family-friendly McLaughlin neighbourhood. Perfect for First-Time Home Buyers or Investors. Spacious living area naturally lit by a large bay window. Eat-in kitchen with lots of counter space for functionality and everyday living. Three well sized bedrooms and a 4-piece bathroom, making it ideal for a growing family. The basement has a recreation room with a gas fireplace, ideal for a home office, or entertainment centre. A fourth bedroom in the basement can be used as a guest room or teenage haven. Don't miss this opportunity to add your personal touch to your new home. (id:61476)
302 - 290 Liberty Street N
Clarington, Ontario
Welcome to the meticulously maintained Metropolitan unit at Madison Lane in Bowmanville! This bright and beautiful 976 sq. ft. suite offers open-concept living at its best. The stunning kitchen features modern cabinetry, quartz countertops, and a gleaming tile backsplash, complete with a generous storage closet just off the kitchen. The combined living and dining area provides the perfect space for relaxing or entertaining, with a walk-out to a private balcony. The spacious primary bedroom includes a large closet and a 4-piece ensuite finished with modern tile surround and a quartz countertop. The unit also has beautiful custom made California shutters throughout and sound deadening attachments on doors. Two parking spots are also included. Freshly painted. (id:61476)
11 Helston Crescent
Whitby, Ontario
Welcome to this beautifully updated and thoughtfully designed 4-bedroom, 3-bath, all-brick home offering nearly 3,000 sq. ft. of finished living space! The open-concept main floor showcases soaring 9 ft ceilings, hardwood flooring and a family room anchored by a beautiful feature wall with a cozy gas fireplace. At the heart of the home is the "country chic" chef's kitchen with quartz counters, premium appliances, and a massive centre island that is perfect for entertaining and family gatherings. Oversized 8 glass doors fill the space with natural light and lead to a landscaped backyard retreat with stone patio, zen water feature, play space, and gardens. Upstairs, four generous bedrooms include a luxurious primary suite with his and hers closets and a spa-inspired ensuite featuring a freestanding tub and frameless glass shower. The additional bedrooms are bright and spacious, offering flexibility for family, guests, or home office use.The finished lower level expands the living space with a large recreation room and second media lounge, highlighted by a unique rock wall and a marble-tile fireplace. This inviting area is ideal for movie nights, games, or simply relaxing in comfort. With numerous recent upgrades, excellent curb appeal, and close proximity to parks, schools, trails, golf courses, and Highway 407, this home perfectly balances style, function, and convenience. Move-in ready and beautifully designed, it offers the ideal opportunity for families seeking a beautiful and welcoming home in the heart of Brooklin. (id:61476)
12 Deer Run
Uxbridge, Ontario
Enjoy an elevated lifestyle in this 5210sqft (8258sf of living space) 4+2 Bedroom custom, stone BUNGALOFT estate with soaring ceilings, main floor Primary Suite, finished walk-out Basement, Smart Home technology, and huge unfinished Storage Loft over the 3 car Garage. This majestic 2.66 acre private forested, west exposure property is nestled high at the end of a quiet court in prestigious Foxfire Estates that is conveniently located within minutes to downtown Uxbridge. Experience palatial living with breathtaking architecture, soaring ceilings of 10-20ft main floor ceilings, 9ft second floor and 9.6ft basement ceilings. This exceptional design with exquisite finishings offers numerous walkouts to the expansive west side multiple floor balconies. The coffered up to 12 main floor Primary Suite wing, features gas fireplace, W/O to covered deck, his & her W/I closets, 6pc ensuite and access to the main floor Office/nursery. The open concept Kitchen with centre island, quartz counters, W/I pantry and spacious Breakfast Area offers a W/O to the expansive covered deck. The large Family room boasts window seats, waffle ceiling and gas fireplace. The exquisite 20ft, 2-storey Living Room with floor to ceiling gas fireplace and oversized windows is open to the Grand Foyer. The formal Dining Room presents coffered ceiling, B/I speakers and numerous windows. The 2nd floor Loft with floating Hallway offers 3 Bedrooms with ensuites and two Bedrooms with balconies. The prof fin W/O basement show cases an In-Law Suite, 3pc Bath, Sauna, custom stone climate-controlled Wine Cellar, Kitchen/service bar, gas fireplace, recreation, games area, gym, craft room and multiple-walkouts. Relax in the backyard oasis with inground pool, hot tub, prof. landscaping, firepit, large patio, pergola and natural forest. Located in "The Trail Capital of Canada," 12 Deer Run offers the perfect balance of rural tranquility and quick access to shops, restaurants, amenities. ski hills and golf courses. (id:61476)
198 Crombie Street
Clarington, Ontario
Welcome to 198 Crombie St, Bowmanville a stunning corner-lot gem that blends elegance, functionality, and natural light in every corner. This beautifully upgraded detached home offers 4 spacious bedrooms and 4 bathrooms, making it the perfect haven for growing families or those who love to entertain. Step inside to be greeted by gleaming hardwood floors that flow seamlessly throughout the main level, complimented by timeless California shutters that add a touch of sophistication to every room. The open-concept layout is bright and airy thanks to the abundance of windows a rare perk of being a corner lot! The kitchen is a true chefs dream, featuring stainless steel appliances, generous cabinetry for all your storage needs, and a spacious breakfast area ideal for casual family meals or morning coffee. Whether you're hosting dinner parties or enjoying a quiet night in, this kitchen offers both form and function. Upstairs, you'll find four well-appointed bedrooms three with their own ensuite bathrooms ensuring privacy and convenience for all family members or guests. The primary suite is a luxurious retreat, boasting a large walk-in closet, double vanity, and a spa-inspired soaker tub where you can unwind after a long day. Bonus: Side entrance for future basement rental potential. Located Close To Schools, Parks, Shops, And All The Essentials. (id:61476)
1544 Connery Crescent
Oshawa, Ontario
A fantastic opportunity to own a semi-detached home in Oshawa, just steps from Lake Ontario and the beautiful waterfront trails. This 3-bedroom home features a renovated kitchen with stainless steel appliances, plus a walkout from the main floor to a deck and private fenced yardperfect for summer BBQs. The spacious primary bedroom is over 16 ft, with two other good-sized bedrooms. The finished basement offers a cozy rec room, great for movie nights or a home office. Two bathrooms and the home is in excellent shape. Walk to baseball diamonds, Tims, and just 5 mins to the GO station and 401. A great starter or investment! (id:61476)
40 Landerville Lane
Clarington, Ontario
Welcome to this stunning freehold all-brick end-unit townhome, offering style, space, and convenience in one of Bowmanvilles most sought-after family neighbourhoods. Thoughtfully maintained, this home is perfectly suited for first-time buyers or those looking to downsize. Featuring 3+1 bedrooms, 3 bathrooms, and a fully finished basement, it offers the perfect balance of comfort and functionality for modern family living. The main floor boasts a bright and spacious living & dining area with large windows, filling the home with natural light perfect for family meals and gatherings and a walkout to a huge deck overlooking green space. The generous kitchen with breakfast area provides plenty of room for your family. Upstairs, the primary bedroom impresses with a skylight, walk-in closet, and a private 4-piece ensuite. Two additional bedrooms are well-sized with ample closet space and large windows, ideal for families. The finished basement is a true highlight, offering a cozy recreation room with pot lights and an additional spacious bedroom with a window for bright ness and safety. Outside, the fully fenced backyard delivers privacy and space perfect for entertaining, relaxing, or barbecuing. The private driveway accommodates two cars plus one in the garage. This ideal location is within walking distance of French, Montessori, public, and Catholic schools, as well as beautiful parks and trails. Just minutes from downtown Bowmanville, the future South Bowmanville Rec Centre, Clarington Fields, shopping, restaurants, and all major amenities. Five minute drive to Highway 401 and walk to public transit makes commuting a breeze. Nearby, you'll also find healthcare, places of worship, grocery stores (Canadian & ethnic), banks, and more. This family-friendly townhome blends style, comfort, and convenience make this your home today! (id:61476)
16 Sewell Crescent
Ajax, Ontario
Beautiful full brick 4 bedroom and 3 washroom, detached home with double car garage, purchased directly from the builder this home features a primary bedroom with en suite on the main floor offering great convenience and accessibility without daily use of stairs , bright and spacious layout with abandoned natural light. This home is only 12 years old and well maintained, featuring quartz counter tops and well kept appliances, unfinished basement offers excellent potential for future customization. Backyard is half cemented and half garden which is perfect for outdoor living. House is situated in a sought-after family neighborhood and close to schools, park & amenities (id:61476)
603 Braemor Court
Oshawa, Ontario
This beautiful detached bungalow offers you all the amenities you can think of. If you are looking for a cozy family home that offers you close access to school or a home that offers a serene surrounding, do not look any further. This stunning family home boasts a brand new upgraded kitchen with stainless steel appliances and fully renovated bathrooms. Enjoy a cup of tea, cocktail or BBQ with family and friends on a large wooden deck. This house has it all! Rest assured this house is move in ready so pack your bags and get ready to move home! (id:61476)
16 Boone Lane
Ajax, Ontario
This beautifully maintained MUST SEE 3+1 bed condo townhouse. This home offers the perfect blend of comfort and convenience. The main level has a functional family friendly layout with open concept living/dining area with large window and spacious kitchen. Bonus feature: Access to garage and the backyard from inside the home. The upper level features 4pc bath and a primary bedroom and 2pc ensuite along with 2 other generous sized secondary bedrooms. The Den in the basement can be used as 4th bed or office. Whole house freshly painted and renovated kitchen. Steps to visitor's parking with dead-end. Minutes away 401 highway including Ajax Go station, beach, Durham Transit, School, Hospital and Shopping Centers. Excellent property for down sizing, first time home buyers and investors.Low maintenance fees include waste removal, snow clearing, road maintenance, grass cutting, and landscaping of common areas.This Beautiful Setting Is Still Minutes Away From Numerous City Amenities. A MUST SEE.Thank you and have a wonderful rest of your day. (id:61476)
17 Elgin Street W
Brighton, Ontario
Welcome to this beautiful 4 bedroom, 2 bathroom family home on a quiet side street in Gosport, one of Brighton's most charming neighbourhoods on the shores of Brighton Bay. The main level features a comfortable living room that flows into a beautiful kitchen with island seating and a full-sized dining area. You'll also find a convenient main-floor bathroom and direct access to the rear deck and fully fenced yard; ideal for summer entertaining. Upstairs you'll find four large, bright bedrooms with generous closets (two with double closets) and a second full bathroom. The lower level adds valuable living space with a huge family room complete with a built-in bar and a separate flexible room that can serve as an office, guest quarters or whatever your family needs it to be. Rounding out the basement is the laundry area, abundant storage and easy utility access. Outside, beautiful mature trees provide shade, and the attached garage offers interior and exterior access plus a backyard shed provides handy storage. Recent upgrades include central air (2024), Kitchen Appliances (all under warranty) and many others in the last 6 years. A stone's throw to the park and playground, and a few minute's walk from the lake, marina, restaurant and public boat ramp. A beautiful home in a terrific location, this is a wonderful choice for any family! (id:61476)




