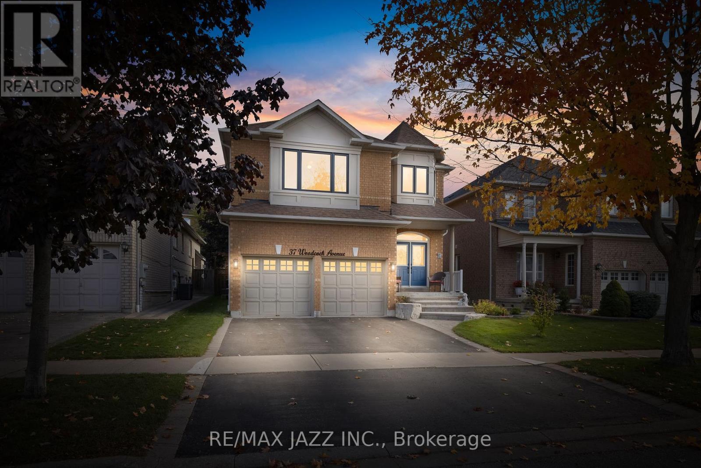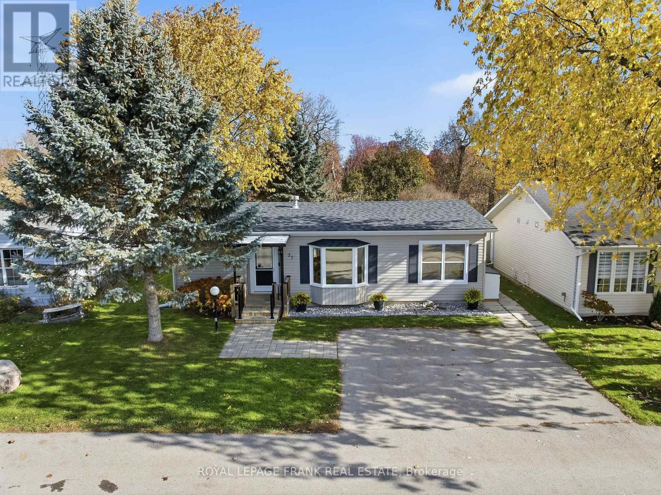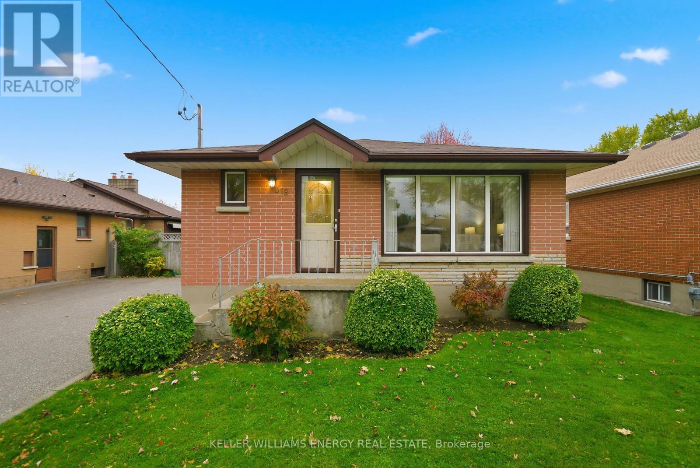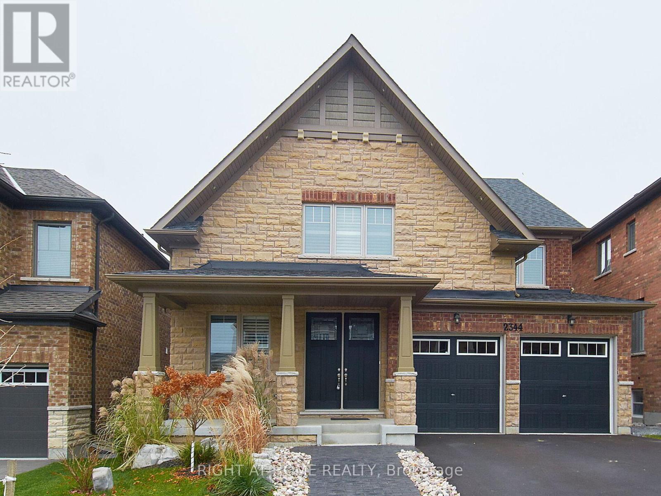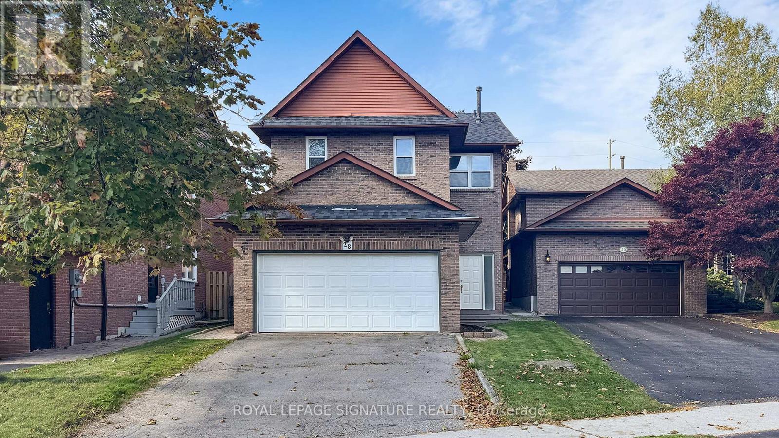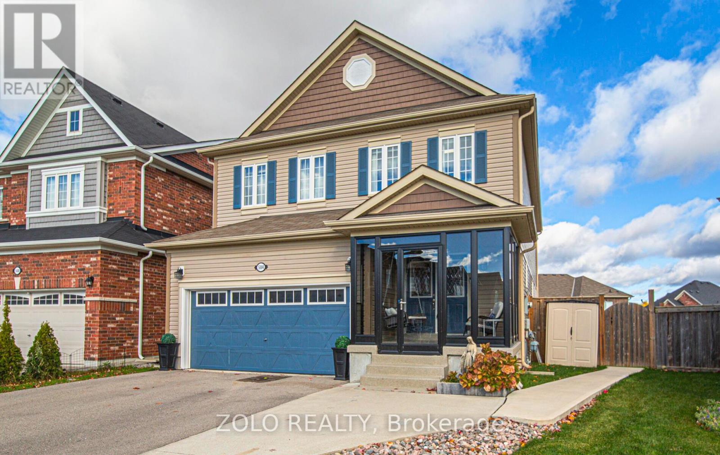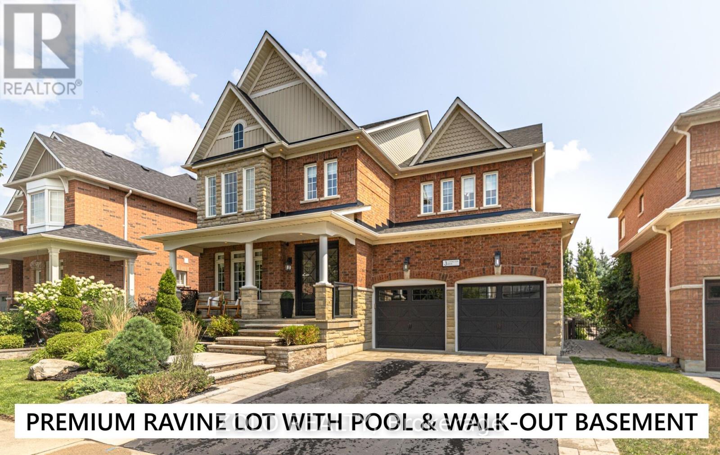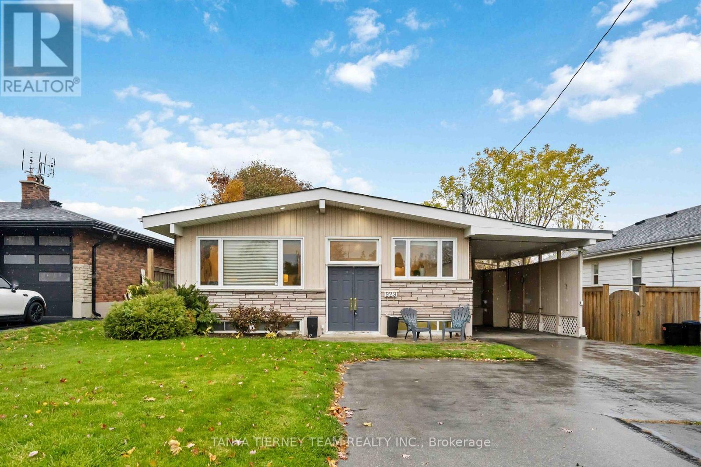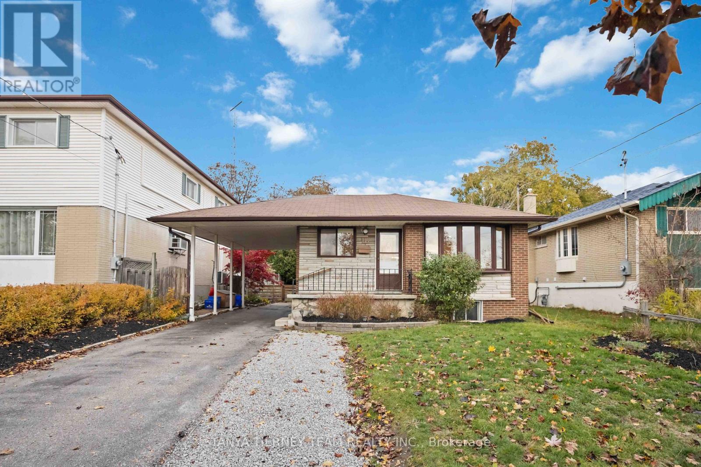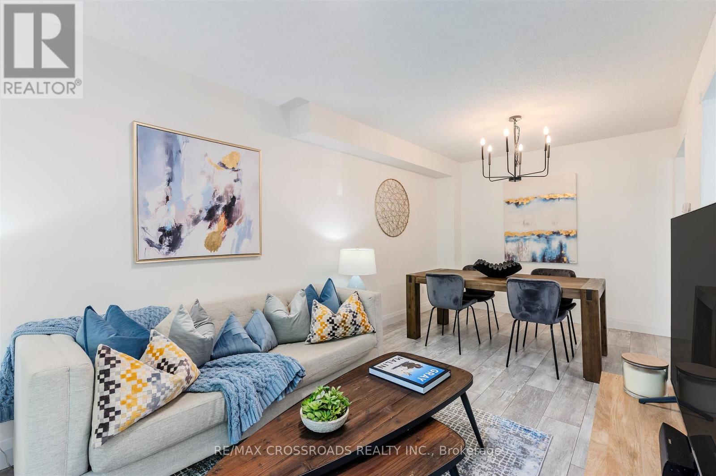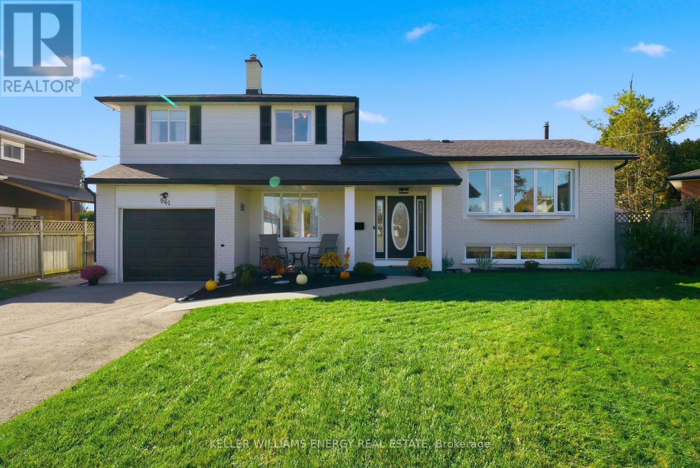37 Woodcock Avenue
Ajax, Ontario
**NOT HOLDING OFFERS** There's something special about 37 Woodcock Avenue. Built by Tormina Homes, this is The Finch Model, offering just over 2,200 sq. ft. of living space. Lovingly cared for by the same family since it was built in 2002, this home has seen years of laughter, milestones, and countless family moments - and now it's ready for the next chapter. Inside, you'll find a bright and welcoming layout, from the spacious front foyer through to the open living and dining areas, and a kitchen combined with a perfectly sized breakfast area that walks out to the backyard. The spacious yet cozy family room features a gas fireplace and is the perfect spot for everyone to gather, offering an open layout overlooking the kitchen and breakfast area. The upper level features four generously sized bedrooms, including a peaceful primary suite with a walk-in closet and a large 5-piece ensuite. The three additional bedrooms are also generous in size and feature the warmth of broadloom. The main 4-piece bathroom offers plenty of space for the whole family. There's even more living space in the finished basement, complete with an additional bedroom. The current configuration of the recreation room and playroom area is wide open and spacious, making it ideal for games, movie nights, or a quiet home office. The detached two-car garage provides direct access to the main level, plus parking for two more cars on the private double driveway. The oversized backyard is another great bonus - perfect for whatever suits your family's lifestyle or needs. Freshly landscaped front steps add to the home's charm, and the location couldn't be better - just steps to schools, parks, and a short drive to shops and restaurants.37 Woodcock Avenue isn't just a house - it's a home that's ready to welcome you in. Notable updates include: Roof replaced in 2018, owned hot water tank, new air conditioner (2022), and new front windows. Don't let this one pass you by. (id:61476)
37 Fairway Drive
Clarington, Ontario
Don't miss this opportunity for an exceptional lifestyle in the premier Wilmot Creek adult community! This meticulously maintained two bedroom, 2 bathroom bungalow boasts a wonderful, open-concept design featuring vaulted ceilings that enhance the space. The open concept living, dining and kitchen area is an entertainer's delight. Step out onto the deck from your family room to enjoy your personal oasis with the natural backdrop of the Samuel Wilmot Nature Area. You'll appreciate the many recent updates throughout, ensuring a modern and move-in-ready experience. Enjoy the best of both worlds: a tranquil oasis at home with incredible community amenities like the golf, pools, and recreational facilities just a short stroll away. If you've been searching for a turnkey bungalow in a vibrant adult lifestyle community...this is the one!2025: New light fixtures in kitchen and dining room, outdoor outlets installed front right for golf cart plug in and one by the shed, kitchen and bathroom faucets. 2024: Shingles, high quality luxury vinyl flooring, hot tub 2023: 3M UV/privacy film on east and west windows, closet builtins. 2022: Wildlife prevention services by Scaddle, fridge, washer, dryer. Hot water tank owned. (id:61476)
318 Guelph Street
Oshawa, Ontario
What a great spot to call home! Perfect for first-time buyers, young families, or anyone ready to stop renting and start building equity, this solid three-bedroom, two-bathroom bungalow sits on a generous 43 x 136 ft lot in Oshawa's friendly Donevan neighbourhood. Enjoy easy access to the 401, making commuting a breeze, and take advantage of nearby parks and schools - Eastview Park, Farewell Park, and Clara Hughes Public School are all just a short walk away. Inside, you'll find new laminate flooring (2025), and while the home is heated with an electric furnace with working baseboard heaters in a couple rooms also, this home boasts the bonus of a wood stove in the basement which is perfect for those chilly winter nights. The hot water tank and a water purification system are all owned to provide extra value. The large, detached garage and long driveway offer tons of parking and workspace, and the deep backyard is ready for your personal touch - garden, play space, or future entertaining area. This home is a fantastic opportunity to get into a great neighbourhood at a very approachable price point. Bring your ideas and make it your own! (id:61476)
2344 Dobbinton Street
Oshawa, Ontario
Welcome to 2344 Dobbinton Street--the perfect family home nestled on a quiet ravine lot with no rear neighbours, offering peace, privacy, and plenty of room to grow. This spacious 2,968 sq. ft. detached home features 4 large bedrooms, 3 bathrooms on the second floor (including two ensuites) and 1 powder bathroom on the main, and three walk-in closets--ideal for a growing family. The bright, open-concept main floor includes a family-friendly eat-in kitchen with granite countertops, centre island, backsplash, stainless steel appliances, and a breakfast area that walks out to a unique two-tiered deck and fully fenced backyard. Hardwood floors, pot lights, and California shutters add warmth and function throughout. A large main floor laundry room with garage access makes busy mornings easier, and the unfinished walk-out basement full of natural light offers endless possibilities--a playroom, in-law suite, or entertainment area. Additional highlights: gas fireplace, built-in shelving, home office with French doors, spacious front porch, double garage, and over $60K in thoughtful upgrades. Located minutes from excellent schools, parks, Durham College, shopping plazas, and the RioCan outlet mall, plus quick access to Highway 407 and Highway 7--this is where your family's next chapter begins. (id:61476)
28 Longfellow Court
Whitby, Ontario
Welcome To The Perfect Family Home In The Prestigious Pringle Creek Community. This Beautifully Cared For Home Features 4 Bedrooms, 4 Bathrooms And A Finished Basement That Boasts The Perfect In-Law Suite. The Main Floor Features A Bright, Open-Concept Design Creating A Seamless Flow Throughout The Living, Dining And Kitchen - Perfect For Family Living And Entertaining. The Updated Kitchen Showcases Quartz Countertops, Stainless Steel Appliances, A Custom Backsplash And Breakfast Bar. The Built-In Wood Burning Fireplace In The Breakfast Area Adds The Perfect Touch Of Warmth And Elegance. Walk-Out To Your Deck And Private Backyard To Enjoy Your Morning Coffee, The Perfect Way To Start Your Day. Upstairs Features 4 Generously Sized Bedrooms. Escape To The Primary Bedroom With His/Her Closets And Private Ensuite Washroom. Each Bedroom Offers Hardwood Flooring, Spacious Closets And A Ton Of Natural Light. The Main Bath Features Double Sinks And Large Soaker Tub, Ideal For Family Members Or Guests To Enjoy. The Finished Basement Provides A Spacious Living Area, Bedroom, A 3-Piece Washroom And Second Kitchen An Ideal In-Law Suite Offering Comfort, Privacy And Functionality. This Home Is Located Along The Perfect Court Setting, Surrounded By Top-Rated Schools, Parks, Transit And Shopping. An Exceptional Find In The High-Demand Pringle Creek Community. (id:61476)
504 Halo Street
Oshawa, Ontario
Welcome to the sought-after Winfield Farms community in North Oshawa, where this beautifully updated Iris Model by Falconcrest Homes offers nearly 3,500 sq ft of finished living space. Finished Basement with Separate Entrance is the ideal home for in-laws and extended family to have their own separate living space, easy to add a 2nd kitchen! Situated on a premium pie-shaped lot, this home combines elegant design with family-friendly function and a true backyard oasis. A charming enclosed three-season porch leads into an oversized foyer, setting the tone for the homes grand yet welcoming feel. The main floor features updated engineered hardwood, a spacious living room with custom built-ins and a window bench, and a sun-filled family room anchored by a gas fireplace. The kitchen is designed for both everyday living and entertaining, with a large centre island, abundant cabinetry, walk-in pantry, and a separate dining area that walks out to the deck and pool. A practical main floor laundry with built-in cabinetry and garage access makes for the perfect drop zone for busy families. Upstairs, four generous bedrooms provide comfort for everyone. The primary suite feels like a retreat, complete with a private foyer, walk-in closet, 4PC ensuite, and views of the backyard. The 3 other bedrooms are quite spacious and all offer double door closets and updated laminate flooring. The finished basement features a 5th bedroom, 3PC bath, and multiple recreation areas. Step outside to your private oasis, premium pie shaped lot feature an in-ground saltwater fibre glass pool surrounded by landscaping and interlocking, ideal for relaxing, entertaining, or letting kids and pets play. Custom composite deck with glass railing off the kitchen features a dining area overlooking the pool. Perfectly located close to schools, shopping, Costco, parks, transit, and the 407, this home is move-in ready. Thousands spent on recent upgrades! This is your dream home in North Oshawa. (id:61476)
3 Covington Drive
Whitby, Ontario
Set on one of Brooklins most coveted streets, this exceptional Southampton Model Queensgate home offers over 4,000 sq. ft. of professionally designed & decorated luxury living space. Situated on a 50 ft lot backing onto greenspace, this home delivers both sophistication & serenity. The attention to detail is evident from soaring ceilings & rich hardwood flooring throughout to designer lighting & in-ceiling speakers that set the tone for effortless elegance. At the heart of the home lies the entertainers kitchen, outfitted with high-end appliances incl. a Jenn-Air fridge, wall oven, microwave, & Thermador cooktop. This culinary haven seamlessly opens to the oversized great room w/ gas fireplace, all overlooking the breathtaking ravine backdrop & walks out to custom Trex deck overlooking the Backyard Oasis. In addition to a separate Living & Dining Room, the main floor also features a home office (also ideal as a childrens playroom), a mudroom/laundry room w/access to a recently renovated garage. Upstairs, the primary suite is a true retreat, with tranquil ravine views, his-and-hers walk-in closets, & a spa-inspired 5-piece ensuite. Bedroom 2 enjoys its own 3-piece ensuite and walk-in closet, while bedrooms 3 & 4 share a spacious 4-piece Jack & Jill bath each with its own walk-in closet. The finished walk-out basement extends the homes entertainment space, a sprawling rec room w/built-in cabinetry, a wet bar & beverage fridge, plus an open games area ideal for hosting family gatherings or poolside celebrations. Step outside to your private backyard oasis, complete w/16 x 32 kidney-shaped in-ground pool, hot tub, pool cabana w/electrical, propane fire pit & extensive landscaping. All of this is within walking distance to top-rated schools & moments from downtown Brooklin, golf courses, the 407, shops, dining & more. Luxury. Privacy. Location. This is more than a home its a lifestyle. (id:61476)
929 Masson Street
Oshawa, Ontario
Legal Duplex on Premium 50x134 Ft Lot in One of Oshawa's Most Sought-After Neighbourhoods! This beautifully maintained home sits on a mature, private lot and offers two spacious units with abundant natural light. The main floor features an open concept layout with a bright family room showcasing a large picture window and vaulted beam ceiling. The generous kitchen includes a tile backsplash, pantry, and breakfast area. Three well-sized bedrooms and a stylishly updated 4-piece bath with quartz vanity, soaker tub, and glass shower complete the upper level. The lower level boasts large above-grade windows, a spacious bedroom with walk-in closet, an eat-in kitchen with walk-up to the yard, a mudroom with extra storage, and a 3-piece bath-perfect for extended family or rental income. Enjoy the private, fenced backyard with mature gardens, two storage sheds, and a patio ideal for outdoor entertaining. Carport plus parking for up to 5 cars. Conveniently located steps to groceries, transit, parks, schools, and more! (id:61476)
117 Keewatin Street S
Oshawa, Ontario
Legal Duplex in Prime Location - Walk to Forest View Elementary & Willowdale Park! Welcome to this well-maintained legal duplex ideally located within walking distance to Forest View Elementary School and the newly built Willowdale Park. The main floor offers 3 spacious bedrooms, hardwood floors, and pot lights throughout. Enjoy a bright living room with a large picture window and crown moulding. The spacious eat-in kitchen features a subway tile backsplash, ceramic floors, and plenty of storage. The renovated 4-piece bath adds a modern touch. One bedroom includes sliding patio doors leading to a mature backyard with a large deck-perfect for relaxing or entertaining. The legal basement apartment has a separate entrance, private laundry, and large windows, offering excellent natural light. Perfect for rental income or multi-generational living. Nestled on a premium 45 x 125.50 ft mature lot, steps to parks, schools & transit. (id:61476)
11 Moulton Court
Clarington, Ontario
Perfectly positioned on a tranquil court in one of Courtice's most loved neighbourhoods. A beautifully finished freehold end-unit townhome offering effortless, move-in-ready living. Bright & open concept main floor features powder room, combined living & dining area with newer laminate flooring & luxury vinyl throughout, upgraded lighting, and freshly painted. Large bright Windows throughout the home letting loads of Natural Light in a sun-filled renovated kitchen, perfect for family gatherings. Kitchen reno (2022) includes modern backsplash, new oven range, built-in micro/hood vent, built-in dishwasher & large double sink. Enjoy entertaining with ease, walk out to an oversized yard & large patio. Enjoy a private, beautifully landscaped backyard oasis ready for your finishing touches. The upper level offers three thoughtfully designed bedrooms, highlighted by a spacious and light-filled primary retreat with laminate floors, double closet, a semi-ensuite bath, and chic updated lighting. The second level is entirely carpet-free, showcasing sleek, newer laminate flooring throughout. Large open concept finished basement, newer laminate flooring, pot-lights, and plenty of storage space. Located in a prime neighbourhood of Courtice, with beautiful views of the pond, close to top-rated schools, beautiful parks, the community centre, and every amenity you could need. Enjoy quick and easy access to Hwy 401, 418, 407, and public transit. This immaculately maintained home is truly move-in ready-professionally updated for both style and comfort. Don't miss this rare, family-friendly home in a highly desirable neighbourhood - a true turnkey opportunity, perfect for first-time buyers! (id:61476)
961 Curtis Crescent
Cobourg, Ontario
This charming 3-bedroom, 2-bathroom detached side split offers the perfect blend of comfort, style, and functionality. Step inside to find a spacious, updated kitchen that seamlessly flows into the open-concept dining and living areas - ideal for family gatherings or entertaining friends. The large bay window in the living room fills the space with natural light, creating a warm and inviting atmosphere. A few steps up or down take you to well-designed levels that maximize both privacy and convenience. The finished basement features a bright and versatile recreation room, perfect for movie nights, a home gym, or a play area. Outside, enjoy your own private oasis with a large backyard boasting an in-ground pool, stone patio area, and lush green space - ideal for summer entertaining and relaxation.Located in a desirable Cobourg neighbourhood, this home is close to parks, schools, shopping, and other local amenities, offering the best of small-town living with easy access to everything you need.Move-in ready and full of charm - this is the one you've been waiting for! (id:61476)
Lot 24 Mccarty Drive
Cobourg, Ontario
Stalwood Homes presents "The Cole Estate", an impressive 3 Bedroom, 2.5 Bath new construction home, nestled amongst executive homes in the community of Deerfield Estates. Enjoy panoramic views of the countryside from your 1.3 acre property, just minutes to Cobourg with all amenities plus so much more! This 2 storey home boasts numerous upgrades one would expect in a quality build such as this one, featuring soaring 9 ft ceilings on the main floor, gorgeous luxury flooring, oak staircase and modern fixtures & finishes throughout. The Gourmet Kitchen is a Chef's dream, offering custom decor cabinetry, quartz countertops, an Island with breakfast bar, and a Butler Pantry leading into the formal Dining Room. Relax in the Great Room, a perfect place to add a gas fireplace to cozy up to. Retreat to your Primary suite which offers a massive walk in closet and a Luxury 5 pc ensuite with Walk-In Glass & Tile shower, double vanity and a soaker tub. Two additional large bedrooms with a main 4 pc Bathroom complete the second floor. Lower level with a walk out, can be finished now or later to allow for additional living space, or leave unfinished for hobbies or plenty of storage. Added features include a double car garage with direct inside access, natural gas, municipal water and Fibre Internet to easily work from home. 3 lots available and several floor plans to choose from! Only a short drive to the GTA, and minutes to the beautiful lakeside city of Cobourg, with its amazing waterfront, beaches, restaurants and shopping. Welcome Home to Deerfield Estates! (id:61476)


