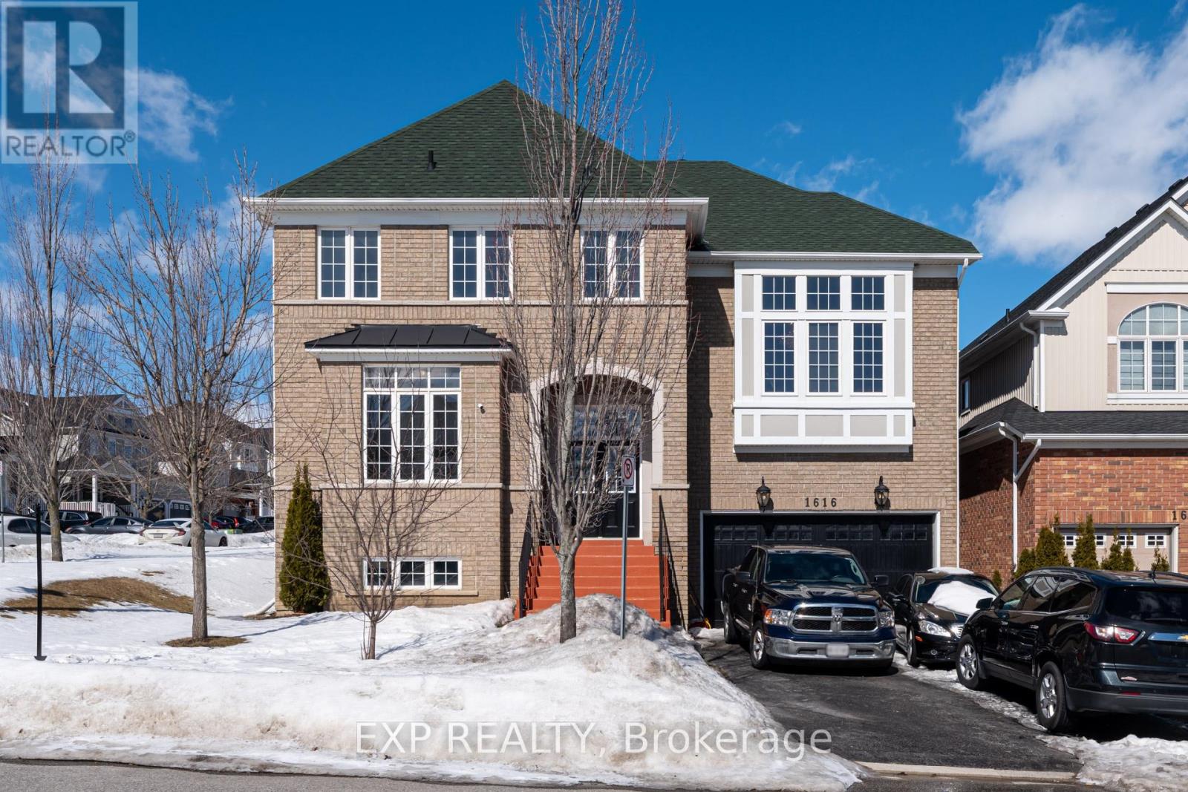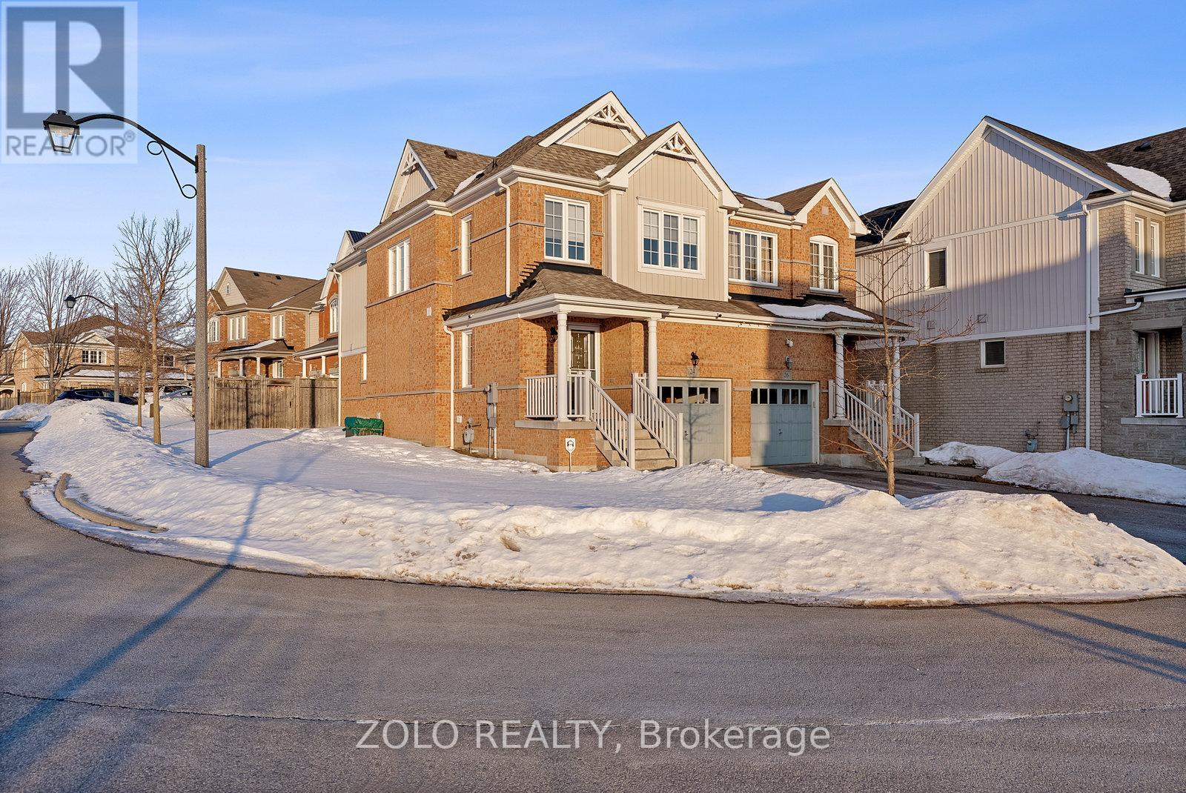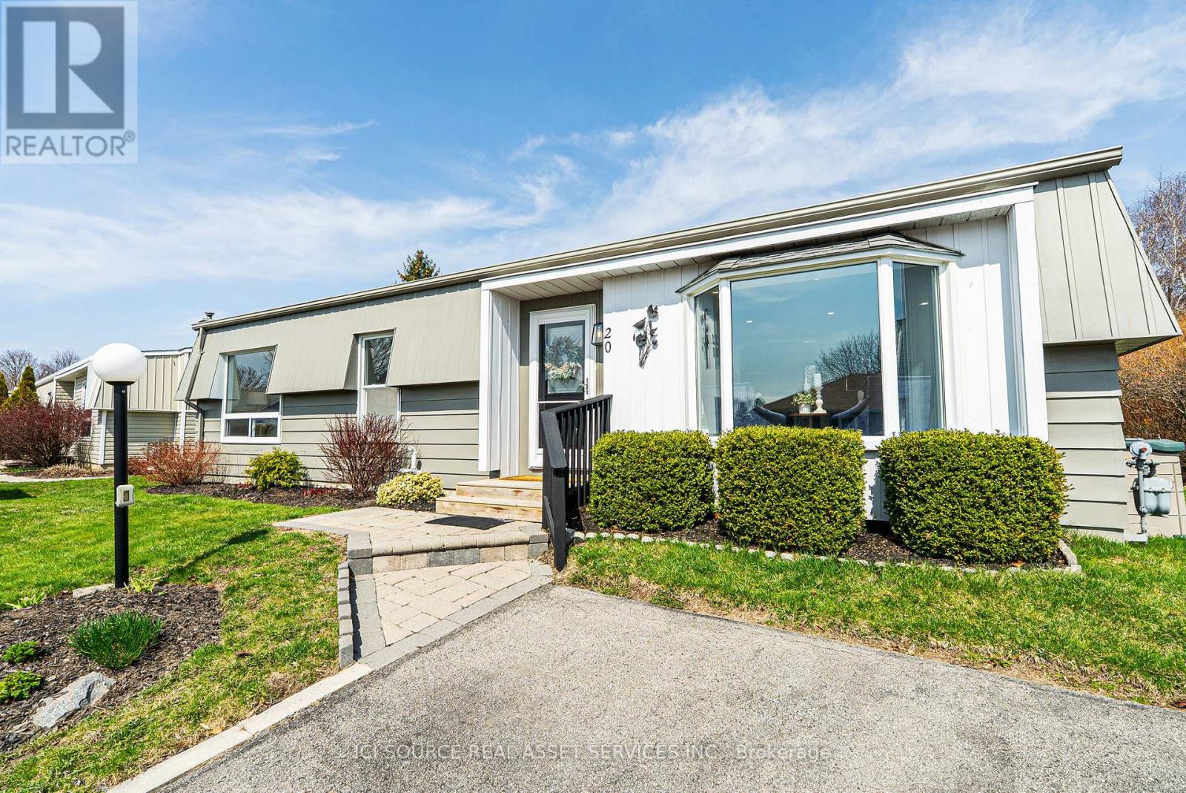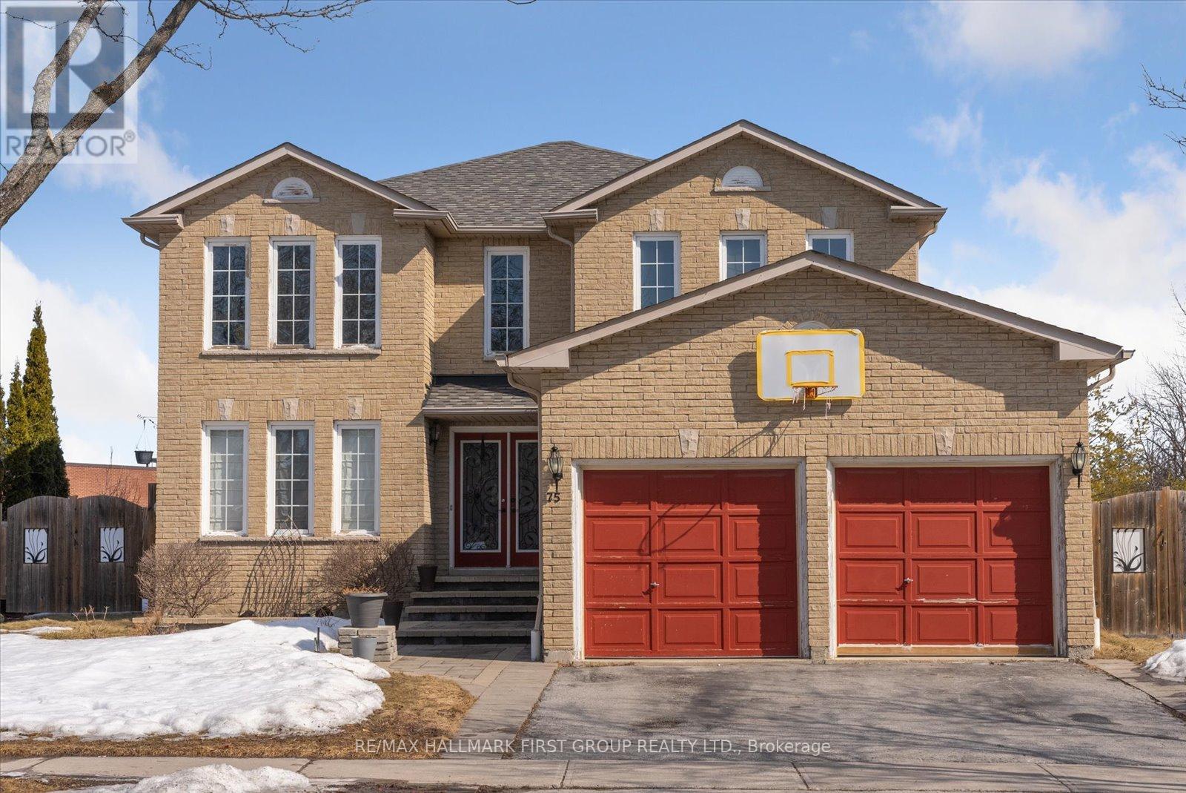62 Longshore Way
Whitby, Ontario
Experience modern living in this stunning Whitby Shores home, offering a perfect blend of style and functionality. Boasting 9-foot ceilings and an open-concept design, this home features a gourmet kitchen, quartz centre island, stainless steel appliances, a custom backsplash, and a spacious pantry. The inviting electric fireplace adds warmth to the spacious living area renovated in 2021, Freshly Painted in 2025. Walk out to a tranquil backyard, including a gazebo and accent lighting. Retreat to the expansive primary suite, which features a 5-piece ensuite, soaker tub, glass shower, and generous walk-in closet. Pot lights throughout enhance the homes elegant ambiance. Cozy Family Room. Convenient second-floor laundry. Hardwood Staircase with iron pickets. Upgraded Lighting in most areas. Luxury Laminate Flooring. The fully finished basement 2023 (Dricore subfloor membrane panel under basement flooring) is a standout, complete with a 3-piece ensuite, Murphy's bed and Spacious Recreation Room perfect for guests or additional living space. Enjoy the convenience of an inside garage entrance in prime location, just steps away from a top-rated school, scenic lake trails, shopping, Marina, Sports Complex, Library, the GO Station, and Highway 401. Don't miss this exceptional opportunity in Whitby's most sought-after community! (id:61476)
175 Londonderry Street
Oshawa, Ontario
Move-In Ready Semi-Detached Raised Bungalow in Oshawa's Vanier Neighbourhood!A fantastic opportunity for first-time buyers, this freshly painted semi-detached raised bungalow offers a bright and inviting space in a prime location. The main level features a spacious living room with a large picture window that fills the home with natural light, while the eat-in kitchen provides plenty of space for family meals and walks out to a two-tiered deck, perfect for outdoor entertaining. The fully fenced backyard offers privacy and room to enjoy. The primary bedroom includes a double closet for ample storage. The finished lower level expands the living space with a cozy family room, two additional bedrooms, and a second bathroom, all with brand-new broadloom for added comfort. Ideally located within walking distance to Trent University's Oshawa campus, transit, shopping, and all amenities, this home combines affordability, convenience, and move-in-ready appeal. (id:61476)
154 Iroquois Avenue
Oshawa, Ontario
Just Move-In & Enjoy Stunning, Bright & Spacious detached 2-Storey house With 3 + 2 Br & 3 Washrooms In The prestigious Neighborhood & Highly Demanding Samac Area. Finished Basement with separate Entrance. Combined Liv/Din on Main Floor. Separate Family Room Overlooking To Backyard. Kitchen fully loaded With S/S Appliances And Backsplash. Safe & Friendly Neighbourhood. Close To Durham College And Oshawa University, high ranked School, Shopping Mall, parks, restaurants, library, golf course and more, few mins drive to hwy 407. Close To All Amenities. (id:61476)
1616 Docking Court
Oshawa, Ontario
Welcome To What Could Be Your Next Home In A Very Desirable North Oshawa Neighborhood. Offering Over 3,500 Sq Feet Of Spacious Living, This Home Boasts 4 Bedrooms Plus 2 Extra Bedrooms In The Fully, Finished & Updated Basement. Best Of All It Sits On A Corner Lot That's 51 Ft Wide X 125 Ft Deep. A Welcoming Family Room With A Gas Fireplace. A Secluded Office Room By The Front Door. Completely Renovated Kitchen Features Pot Lights, Quartz Countertops, Sit-In Eating Area, Built-In Microwave, Double Deck Built-In Oven, Gas Stove & A Rare Walkthrough Butler Pantry. This Multi-Functional Home Also Has A Spacious Sunken Living Room With 12Ft Ceilings & A 5 Piece Ensuite Bathroom With Double Sinks & A Make-Up Bar. The Beautifully Renovated Finished Basement Offers Above Grade Windows, Open Concept Area, Laminate Floors & Pot Lights. Definitely A Show Stopper From Top To Bottom! Book your showing today. (id:61476)
24 Netherway Crescent
Ajax, Ontario
This Stunning & Renovated North Ajax Semi-Detached Home Is On A Low-Traffic Crescent, With An Unobstructed SW View, Overlooking Green Space. The Modern, Open Concept, Eat-In Kitchen Features Stainless Steel Appliances, A Custom Backsplash, Quartz Countertop & Island/Breakfast Bar. Plus A Walk-Out To The Large, Interlock Stone Patio with Natural Gas BBQ Hook-up & Private, Fenced Backyard. Open Concept Living & Dining Rooms With Floating Shelves & Hardwood Floors. Upgraded Hardwood On Both The Stairs & The Upstairs Landing Which Also Features A Huge Window With Lots Of Natural Light & An Unobstructed West View Over Greenspace. The Master Suite Has 2 Spacious, Walk-In Closets, Both Are 2.35m x 1.23M, (8'x 4' approx), And Both Have Closet Organisers. The Updated, Primary 4 Piece Ensuite Has Heated Floors, A Custom Tiled Backsplash & Shower, Plus Stone Counter. The 2nd & 3rd Bedrooms Are Large & Both Have Closets, Closet Organisers & South-West Views. There Is A Main Floor Laundry Room With A Laundry Sink With Stone Counter, Built-In Storage Cabinets & A Door To The Garage. The Garage Has An Automatic Garage Door Opener & Very High 10.5' Ceilings, (3.2m) - Potential For Additional Loft Storage. The Renovated, Spacious & Open Concept Basement Features Custom Wood Stairs, An Open Concept Office Area With Pot lights & A Built-In Desk, Plus A Wet Bar/Potential 2nd Kitchen & An Additional Washroom. All Washrooms Are Renovated & Have Stone Counters & Heated Floors, (excluding 2-piece powder room). A 10 Minute Drive To Ajax "GO" Train and Bus Station & 10 Minutes To Hwy 401, Hwy 7 and Hwy 407. 15 Minutes Approx To Ajax "GO" By The #915 Durham Transit Bus, (Atherton Ave/Westney Rd To Ajax GO Station). "End" Unit Semi, No Neighbour To The West. Tons Of Windows & Natural Light. No Sidewalk. Quiet, Low-Traffic Crescent. Great Gulf Home, (Built in 2010 & Almost 1,500 sqft on Ground & 2nd Levels Only). Fully Fenced Yard, Natural Gas BBQ Line and Garden Shed. 90% All Brick Exter (id:61476)
157 Warnford Circle
Ajax, Ontario
Nestled In The Prestigious And Highly Sought-After Community Of Northeast Ajax, This Exquisite And Fully Upgraded Executive Home Offers The Pinnacle Of Luxury Living. Spanning An Impressive 2,550 Sq. Ft., This Immaculate Detached Residence Features Four Spacious Bedrooms And Four Elegantly Designed Bathrooms. The Sunlit, Open-Concept Eat-In Kitchen Is A Chefs Dream, Boasting Brand-New Stainless Steel Appliances, Sleek Finishes, And Ample Cabinetry, All Overlooking A Cozy Family Room With A Warm Gas Fireplace Perfect For Both Intimate Gatherings And Grand Entertaining. Freshly Painted Interiors And Rich Hardwood Flooring Enhance The Modern Sophistication Of The Main And Second Floors. Upstairs, The Primary Suite Serves As A Private Retreat With A Generous Walk-In Closet And A Spa-Inspired 4-Piece Ensuite, Complete With A Soaker Tub And A Glass-Enclosed Shower. Outside, The Private Backyard Is An Entertainers Paradise, Featuring A Custom-Built Patio With A Built-In BBQ, A Professionally Designed Food Prep Area, And Premium Patio Stones Ideal For Outdoor Gatherings. Perfectly Situated Just Minutes From Highway 401, Highway 407, Top-Rated Schools, Lush Parks, And Shopping Centers, This Exceptional Home Offers Unparalleled Convenience. Don't Miss The Opportunity To Own This Stunning Property In One Of Ajax's Most Desirable Neighborhoods. This Dream Home Wont Last Long! (id:61476)
896 Darwin Drive
Pickering, Ontario
Located in a highly sought-after neighborhood of top-rated Gandatsetiagon Public School district, this beautifully maintained 4+2 bedroom, 4-bath detached home's main floor boasts a bright, open-concept living & dining area, a seperate family room w/ a gas fireplace, spacious kitchen w/ ample storage overlooking the breakfast area, which open to a professionally landscaped backyard (2024). Crown mouldings throughout & large windows fill the home with natural light throughtout the entire home! Upstairs, the primary bedrm features french doors, a bay window w/ east-facing light, a walk- in closet, & recently renovated modern 6-piece ensuite (2023). Three additional spacious bedrooms all offer generous closet space & ample amount of natural light from large windows. The finished basement includes a large rec area perfect for entertainment or children to play, two additional bedrooms for private office and gym & a waterproofed cold room (2018). Enjoy an in-ground sprinklers system both front & back, a gas BBQ line for your summertime entertainment in beautifully landscapes backyard (see pictures for how it looks like in summer). With a throughtful layout, modern upgrades, and an unbeatable location, this home is perfect to be your next family home. (id:61476)
355 Ritson Road S
Oshawa, Ontario
Excellent opportunity for first time buyer or investor to buy beautiful Detach 3 bedroom house @ very convenient location. Close to 401, public transport, shopping and all other amenities. House boast large Living and Dining room with laminate flooring, pot lights; Family size kitchen with stainless steel appliances and w/o to deck. Upstairs 3 bedrooms with cozy broadloom flooring and full washroom. Finished basement with large rec room which can be easily divided as 1 bedroom and family sitting area Or can be used as nanny suite.Convenient 3car parking on driveway and fully fenced backyard. (id:61476)
4 Bignell Crescent
Ajax, Ontario
Stunning 4 Bedroom Backing Onto Greenspace Built By Monarch Home With Tasteful Upgrades Throughout. Stone & Brick Facade Model Offers 2569 Sq Ft Of Living Space With Maple Hardwood Floors, Pot Lights, 10ft Main Floor Ceilings, Designer Kitchen W/Granite Island, Marble Backsplash & S/S Appliances W/Gas Stove And Main Floor Office. Master Bedroom Retreat With 5pc Spa Ensuite, & Walk-In Closet. Four Spacious Bedrooms, Finished Basement W/Separate Entrance,2 Bedrooms & Large Windows. 2nd Floor Laundry & Child Safe Fully Fenced Backyard W/Large Deck And Unobstructed View Of Ravine. (id:61476)
20 Heritage Lane
Clarington, Ontario
Beautifully renovated home designed for one level living in Wilmot Creek Adult Lifestyle Community. This 2-bedroom bungalow has been superbly transformed with up-to-date finishes and quality workmanship [renovated 2025]. Located on a quiet and friendly street in the community, it is a 2-minute walk to the waterfront trail on the bluffs of Lake Ontario. Upon entry, glimpse views of all principal rooms and take in the peaceful, open feeling of the house. The living room has an attractive gas fireplace, large bay window and dramatic wall cut-out to the kitchen. Outstanding new white kitchen has gleaming quartz countertops, ceramic back splash, pot drawers + more. Cozy family room is on the same level as the rest of the house! The patio door leads to 2 large decks for outdoor relaxing. New engineered hardwood & ceramic floors. Separate laundry area in 2-pc washroom. All new: lights, paint, furnace, A/C. This tasteful home has been lovingly restored. Perfect for your new lifestyle! *Monthly Land Lease Fee $1,200.00 includes use of golf course, 2 heated swimming pools, snooker room, sauna, gym, hot tub + many other facilities. 6 Appliances. *For Additional Property Details Click The Brochure Icon Below* (id:61476)
116 Robin Trail
Scugog, Ontario
Welcome to 116 Robin Tr, Heron Hills community in Port Perry. Location! Location! This home is perfect for a first-time homebuyers or investors. Brand-new, modern 3-bedroom, 2.5-bathroom townhouse. Modern style, open concept kitchen, over-looking a spacious great room, with walkout to backyard. Bright sunlight throughout all the windows. 2nd floor Primary Bedroom, with an Free standing tub. walk-in closet ample space for his/hers. Bright sun rays!! 2 good sized bedrooms, another 4pc bathroom and large hall closet for the entire family. Convenient 2nd floor Laundry. Prime location, minutes away from downtown Port Perry. Close proximity to schools, parks, trails, shopping and the lake Scugog.. **EXTRAS** Close proximity to schools, parks, trails, shopping, major hwys and the lake Scugog. New appliances can be negotiated (id:61476)
75 Sullivan Drive
Ajax, Ontario
Spacious & Upgraded Living in Central Ajax! Welcome to 75 Sullivan Drive, a generously sized 4-bedroom, 4.5-bathroom detached brick home in a sought-after Ajax neighbourhood. Designed for comfortable family living, this home features hardwood floors, crown moulding, and pot lights throughout the main level. The upgraded kitchen boasts granite counters and a walkout to the backyard with no neighbour's behind for added privacy.Upstairs, the enormous primary suite offers a 4-piece ensuite, while the additional bedrooms are well-appointed with updated bathrooms. The finished basement extends the living space with two extra bedrooms, two bathrooms, a spacious rec room, and a second kitchen perfect for multi-generational living or an in-law suite.With parks, schools, shopping, and transit just minutes away, this home is a fantastic opportunity in one of Ajax's most convenient locations. (id:61476)













