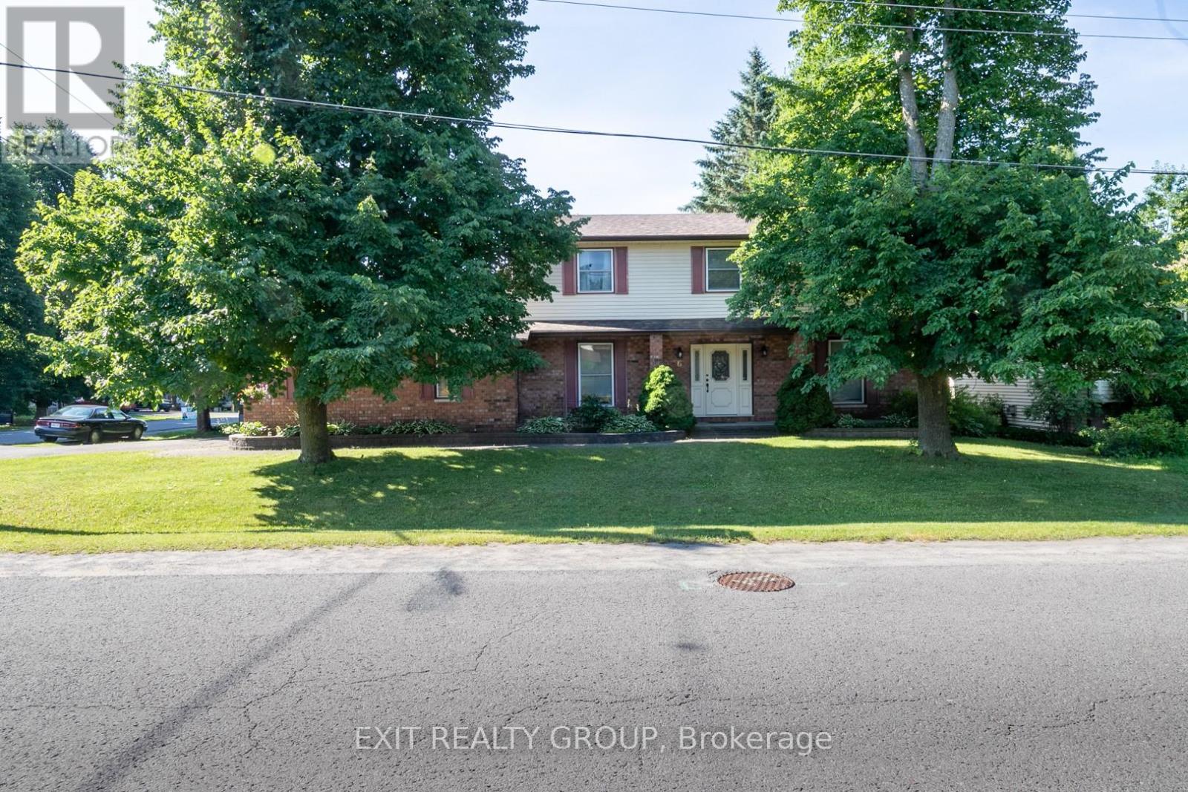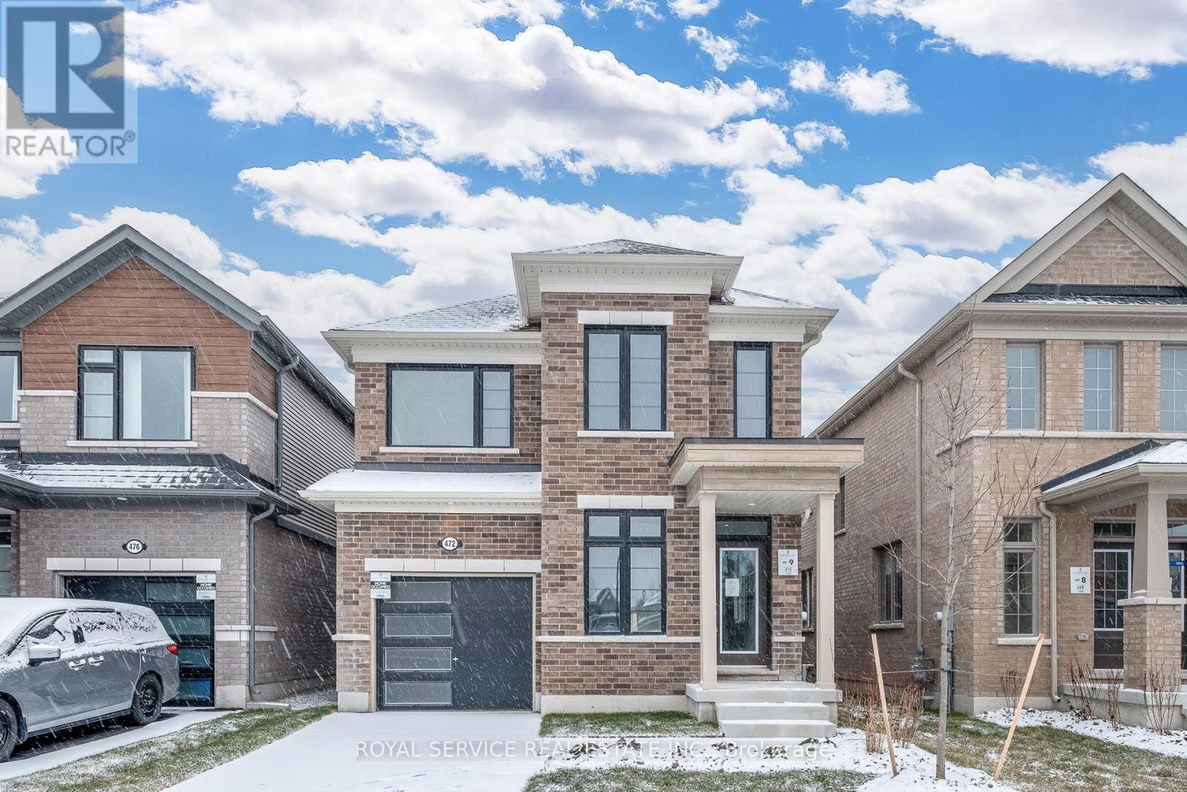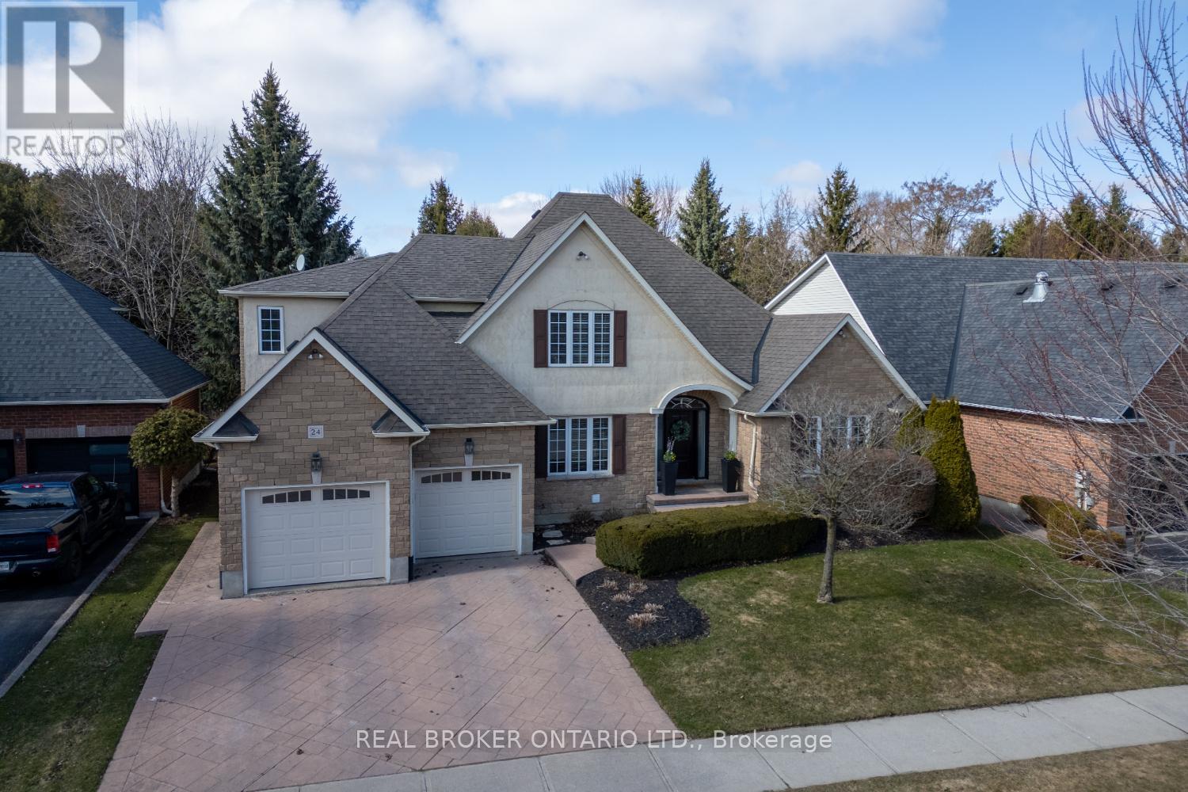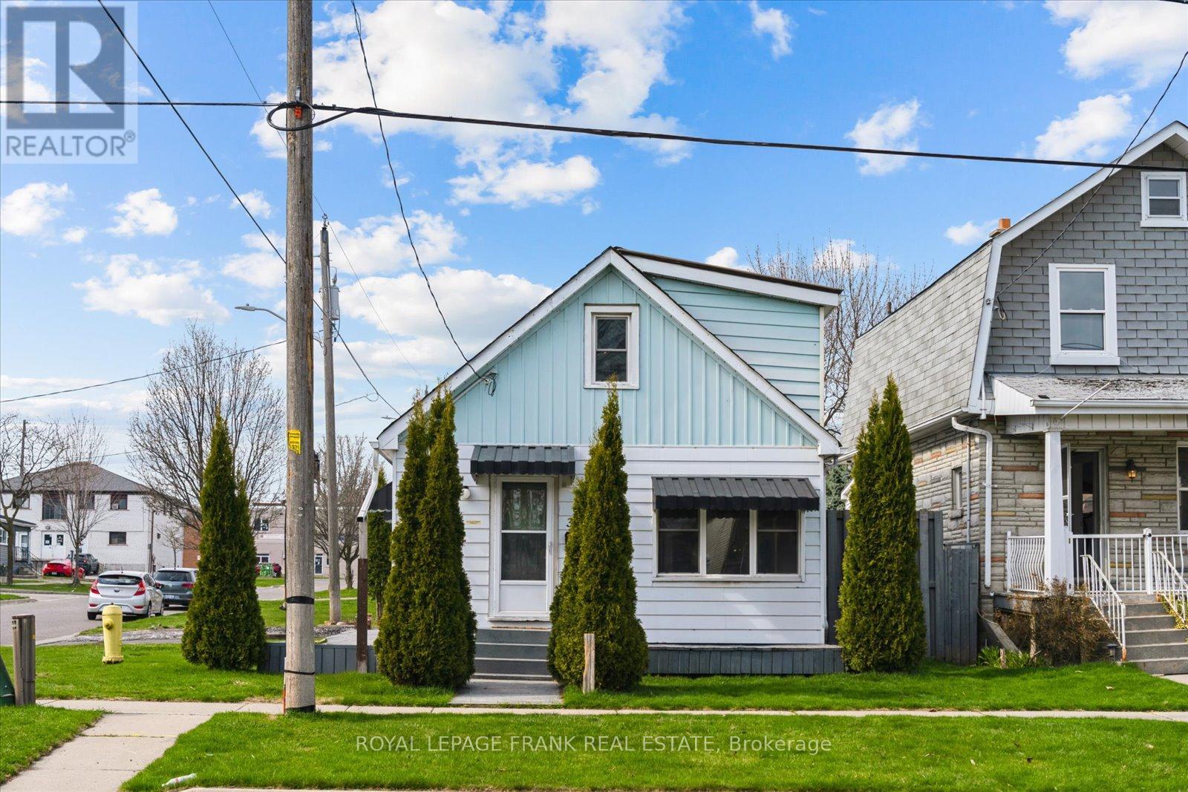203 Bagot Street
Cobourg, Ontario
Cobourg's Downtown Gem: Small package, big charm! This pretty vintage bungalow graces one of Cobourg's most coveted streets, steps from the beach boardwalk at the south end of the street. This premium location is walkable to all of downtown Cobourg's amenities. Solidly built and thoughtfully renovated, this home retains its original charm while offering modern updates. Start your day with coffee on the welcoming front porch. The kitchen is a showstopper, featuring custom cabinetry, sleek stainless appliances, and elegant quartz surfaces. An oversized east-facing window bathes the living room in natural light, and the ample sized dining room sets the stage for intimate gatherings. Original oak hardwood floors flow through the bedrooms and living spaces, beautifully contrasted by porcelain tile in the kitchen and heated porcelain in the bathrooms. A cost effective radiant heating system and modern cooling system ensures consistent comfort throughout every season. The primary bedroom provides ample space for a king-size bed. The 2nd bedroom, currently utilized as an office, conveniently opens to the outdoor living area with a patio and backyard. The lower level expands your living space with an additional bedroom, a versatile den, a laundry room, and abundant storage options. (id:61476)
624 Bayfield Court
Cobourg, Ontario
Welcome to this bright and spacious 4-level sidesplit, located on a quiet court in the highly sought-after West end of Cobourg, close to excellent schools, amenities, the famous Cobourg Beach, and vibrant downtown. This family-friendly home offers 3 generous bedrooms, 2 updated bathrooms, and a versatile main floor office that could easily serve as a 4th bedroom. The converted garage provides an additional family room or mud room with a separate side entry and back walkout to the large backyard. The cute and freshly painted kitchen includes a walkout as well, offering easy access to the backyard for seamless indoor-outdoor living. Just off the dining room and kitchen area, you'll find a spacious, sun-filled living room featuring an updated, oversized bay window that floods the space with natural light. Meanwhile, the large finished basement offers even more space perfect for a recreation room, home gym, or playroom. Enjoy modern updates throughout, including laminate flooring, refreshed bathrooms, newer roof - all completed in 2023. Windows have also been updated throughout. Flooded with natural light, this home features an inviting layout ideal for comfortable family living. Step outside and make the most of summer in your entertainers backyard, featuring an in-ground swimming pool, hot tub, and a large side deck, perfect for gatherings with family and friends. A wonderful opportunity to own a move-in-ready home in one of Cobourgs most desirable neighborhoods! (id:61476)
29 Rabbit Road
Brighton, Ontario
Welcome to 29 Rabbit Road where location truly makes the lifestyle! Nestled right on the shores of Lake Ontario and just steps from the entrance to Presqu'ile Provincial Park, this newly built 2023 semi-detached home offers the best of both worlds: modern, low-maintenance living in a setting perfect for outdoor enthusiasts. Walk or bike into the park to enjoy scenic hiking trails, sandy beaches, and boardwalks, all just steps from your door! Inside, this home features 3 bedrooms and 2 full bathrooms. The main floor boasts an open-concept living space with a contemporary kitchen that includes black stainless steel appliances, a stylish island ideal for entertaining, and a picture window that frames views of the lake. The spacious primary bedroom includes double closets and ensuite privilege, while a convenient laundry/mudroom offers entry to your attached garage plus walkout access to a large deck and backyard perfect for quiet outdoor relaxation. The fully finished lower level expands your living space with two additional bedrooms, a full bathroom, a cozy recreation room for movie nights or visiting guests, and ample storage. Additional features include quality luxury vinyl plank flooring, transferable TARION home warranty, air exchanger, hi efficiency furnace, efficient layout, and low-maintenance finishes throughout perfect for a lock-and-leave lifestyle or year-round comfort. Enjoy convenient amenities such as shopping, cafes, King Edward Recreation Centre, Curling Club, Summer concerts in the park, Tennis & Pickleball Courts, YMCA, and so much more. Quick access to the 401 corridor and only an hour drive to the GTA. Experience the charm of Brighton living with the peace of mind that comes from owning a turn-key home in a serene and walkable lakeside community! (id:61476)
16 Sandpiper Way
Brighton, Ontario
OPEN HOUSE Sunday April 27, 2:30 pm to 4:00 pm. Welcome to this beautifully appointed bungalow in the heart of Brighton by the Bay, a vibrant adult lifestyle community nestled along the scenic shores of Lake Ontario. Offering 1,800 sq. ft. of main floor living. This expanded Northumberland-modified bungalow features oversized, light-filled rooms, 9-foot ceilings, and thoughtful upgrades throughout. Enjoy hardwood flooring in the principal areas and comfortable and resilient vinyl in the kitchen and bathrooms. The renovated kitchen, completed just three years ago, showcases quartz countertops, a large centre island, and contemporary finishes, the perfect blend of form and function. Oversized windows flood the home with natural light, offering beautiful views of the south-facing pond. The sunroom, with large windows on three sides and a walkout to the composite back deck, provides a peaceful retreat for morning coffee or evening relaxation. The living room features an electric fireplace and connects seamlessly with the kitchen, making it ideal for entertaining. The primary bedroom includes a walk-in closet and ensuite with jet tub and separate shower stall. An additional spacious bedroom, main floor bathroom and a flexible den, office or third bedroom complete the layout. A covered front porch and composite decking add to the home's low-maintenance appeal, while the unfinished basement (6'5" ceiling height) offers generous storage or future potential. Living in Brighton by the Bay means enjoying an active, connected lifestyle. Residents have access to the Sandpiper Centre, a lively hub of year-round activities, clubs, and events. Just minutes from Presqu'ile Provincial Park, wineries, beaches, trails, golf, and more, this is where nature, community, and comfort meet! Extensive list of improvements and upgrades available. (id:61476)
14 Deerfield Drive
Brighton, Ontario
Charming 4-Bed, 2-Bath Raised Bungalow in Brighton. Nestled in a fantastic neighborhood, this beautifully updated home is perfect for families, retirees, and anyone who loves being just a short stroll from Lake Ontario and scenic trails. The bright, open-concept main floor is designed for easy living, featuring a welcoming living and dining area and a gorgeous renovated kitchen (2023) with all the bells and whistles, new cabinetry, a stylish backsplash, a sleek sink and tap, under-cabinet lighting, and stunning waterfall countertops. Brand-new kitchen and laundry appliances and updated lighting throughout add extra sparkle. Step out to the three-season sunroom, deck, and fenced backyard - perfect for morning coffee or summer BBQs. Two spacious bedrooms, a chic 4-piece bath, and main-floor laundry complete this level. Downstairs, you'll find a cozy retreat with a gas fireplace-warmed rec room, two additional bedrooms, an open den, a second 4-piece bath, and a utility room. Recent upgrades? We've got you covered - A new roof (2022), a fresh garage door (2023), and beautifully landscaped gardens. This is the kind of home that just feels right. Don't miss out! (id:61476)
126 Royal Gala Drive
Brighton, Ontario
Ready for occupancy ASAP this all-brick 1403 sqft bungalow complete with a full, unfinished WALKOUT basement in Applewood Meadows where elevated builder standards provide you with the comfort of home! Offering 2-beds & 2 baths on a premium lot, backing onto the pond & 12 acre green space which connects to Butler Creek Trails. A covered patio leads to the entry foyer which offers inside access to the oversize 1.5-car garage with inside entry while the open concept kitchen, living & dining offer tranquil views and plenty of room to host your guests. Appreciate quartz countertops, centre island, and a custom kitchen. The living room with pot lighting, has a walkout to an upper level deck while the primary suite feats. a walk-in closet & 4pc. ensuite w/ tile & glass shower, 2nd bed, full 4pc. bath, laundry room & 7 year Tarion Warranty complete the package. Impressive quality seen through elevated builder finishes, luxury vinyl plank flooring, pot lighting, garage door opener, central air & more. *Potential for the builder to finish the basement prior to completion* Within mins. of CFB Trenton, Presqu'ile Provincial Park, Millenium Trail, Lake Ontario, Beaches, PEC, Elementary & High Schools plus access to Highway 401 making commuting to cities like Toronto or Kingston is a breeze. (id:61476)
6 Iroquois Avenue
Brighton, Ontario
Welcome to your dream home in one of Brighton's most sought-after neighborhoods! Sitting proudly on a spacious corner lot, this elegant 2-storey home offers a perfect blend of style, space, and comfort. Step inside and be captivated by the impressive central staircase that sets the tone for the entire home. Large windows flood every room with natural light, creating a bright and inviting atmosphere. Highlights of This Exceptional Home: 4 Spacious Bedrooms - The massive primary suite boasts a walk-in closet and private ensuite for your personal retreat. 2nd Full Bath Upstairs - A well-appointed 4-piece bathroom serves the additional bedrooms. Bright & Open Living Spaces - The living room overlooks the backyard, offering the perfect space to relax and entertain. Formal Dining Room & Eat-In Kitchen - Whether hosting a dinner party or enjoying morning coffee, this home has the ideal layout. Prime Corner Lot - A fantastic setting with extra space, curb appeal, and a welcoming presence. Located just 90 minutes from the GTA, Brighton is a charming waterfront town on the shores of Lake Ontario, home to the breathtaking Presquile Provincial Park. Enjoy hiking, cycling, birdwatching, and exploring heritage sites, or take a stroll through the quaint downtown, where unique shops and fresh farm markets await. Don't Miss This Incredible Opportunity! If you're looking for a home that combines small-town charm, modern living, and an unbeatable location, this is it! Schedule your private showing today and make Brighton your home. Your Brighton Dream Home Awaits! (id:61476)
47 Pine Street S
Port Hope, Ontario
Meredith House / Hill & Dale, c. 1850 A beautiful home nestled on approximately 3.75 acres of lush, serene land right in the heart of town. This remarkable estate seamlessly blends historic charm with modern comforts, offering a sanctuary of privacy and tranquility. Surrounded by the most majestic landscape with mature trees and a peaceful stream, you'll enjoy breathtaking views all year long while being steps away from everything Port Hope's vibrant community has to offer. Inside, the beautifully renovated home features original architectural charm, with soaring 10+ foot ceilings, stunning stained glass windows, and a grand staircase that exudes timeless elegance. A secondary staircase leads to a private and relaxing primary retreat. Each bedroom is thoughtfully designed with its own en-suite bathroom, providing both comfort and privacy for every guest. The chefs kitchen, outfitted with top-of-the-line Miele appliances, is truly a masterpiece for those who love to cook and entertain. Whether you're hosting a memorable gathering or enjoying quiet solitude, this home offers a perfect blend of style and function. Ideal for a family affiliated with the local private school or individuals who love to entertain and may enjoy a studio/workshop. This estate also presents exciting potential as a Bed & Breakfast or boutique hotel destination. An exceptional opportunity to live amidst beauty, nature, and history. (id:61476)
472 Trevor Street
Cobourg, Ontario
Bright and brand new, never been lived in 4 bed, 3 bath home. Open plan main floor layout with walkout and gas fireplace. Unfinished basement with walkout to yard that backs onto open green space. Close to community centre and schools. Enjoy the amenities Cobourg has to offer, community centre, parks, beach, downtown shops. (id:61476)
219 Grenfell Street
Oshawa, Ontario
Charming 3-Bedroom Bungalow With Rare Detached 2-Car Garage- Welcome To Your Next Home! This Well Maintained Bungalow Offers The Perfect Combination Of Comfort & Space in a Super Convenient Location, Across from Radio Park & Steps to Shopping & Dining at the Oshawa Centre. Step Inside To Discover A Bright, Spacious Living Room, Then Down the Hall to 3 Bedrooms with Plenty of Closet Space & Full Bathroom (Shower/Toilet 2024). Check Out the Huge Eat-In Kitchen, Complete With Pantry Cupboards, A Convenient Breakfast Bar, And A Walk-Out To The Back Deck, Perfect For Hosting Summer BBQs Or Simply Enjoying Your Morning Coffee. The Kitchen Features Stainless Steel Appliances, And As A Bonus, The Basement Includes A Second Fridge And Upright Freezer (Both Included), Offering Extra Storage For Food And Beverages. Enjoy Peaceful Evenings And Gorgeous Sunsets From The Spacious West-Facing Front Porch, Newly Built In (2024). The Large Back Deck, Built In (2023), Includes A Custom Dog Ramp For Your Furry Friends And Leads To A Generous Backyard With Plenty Of Room To Play Or Garden. One Of The Standout Features Is The Rare Detached 2-Car Garage, Providing Ample Space For Two Vehicles & Tools, Plus a Side Section for Storing All Your Outdoor Equipment and Toys. The Partly Finished Basement Offers A Separate Entrance, Making It Perfect For A Potential In-Law Suite Or Future Rental Potential. It Includes A Large Living Area, An Additional Room That Could Serve As A 4th Bedroom Or Home Office, A Full Bathroom, And A Large Storage Room. Forced Air Gas Furnace (2024). Minutes to Hwy 401 Makes it Ideal for Commuters. (id:61476)
24 Worthington Drive
Clarington, Ontario
Spectacular, meticulously maintained, custom-built Andelwood masterpiece, nestled in the highly coveted Whitecliffe Neighbourhood of Courtice. This exceptional 4 bdrm residence backs onto a serene ravine, offering the peace and privacy of country living, while being minutes away from amenities. Easy access to both Hwy 401 & Hwy 418. Step inside and be greeted by a spacious foyer with tile flooring, setting the tone for the impressive design throughout. The grand great room boasts soaring cathedral ceiling, rich hardwood flooring, ambient pot lighting, and a cozy gas fireplace, perfect for gathering with friends & family. The heart of the home, the chef's kitchen, with granite countertops, abundant cabinetry, stainless steel appliances (including a gas cooktop and built-in oven), and a built-in work station, is as functional as it is gorgeous. Walk-out directly to the expansive deck, ideal for summer entertaining. Entertain in style in the formal dining rm, accentuated with crown moulding and hardwood floors. Find your productivity in the main floor office/den, complete with built-in shelving, a large sunlit window and hardwood flooring. The main floor primary suite is your own private retreat, featuring a walk-in closet, 4-pc ensuite with soaker tub, and private deck access where you can unwind in the hot tub under the stars. Upstairs you'll find 3 generously sized bdrms, each with walk-in closets, perfect for growing families or guests. The fully finished basement expands your living space offering a rec rm, games rm area, a custom-designed wet bar, media rm, a craft room, and a large workshop with ample storage. Additional highlights include dual garage entrances - one leading to the main floor laundry/mudroom and another directly to the basement. Enjoy your very private backyard, surrounded by mature trees. Walk out to the backyard to connect with the Farewell Creek Trail System. Move-in ready, this stunning home checks all the boxes. (id:61476)
354 Pine Avenue
Oshawa, Ontario
This adorable home is packed with potential! Whether you're a builder, investor, or first-time buyer, this is an incredible opportunity you wont want to miss! Step inside to a bright main floor featuring a spacious living/dining area with brand-new broadloom, a roomy eat-in kitchen with ample storage, and a large laundry room. Upstairs, youll find two sunlit bedrooms perfect for cozy living or creative redesign. Situated on a large corner lot thats just waiting to be transformed. The extended driveway offers added parking convenience. Ideal location puts you just steps from the Oshawa Shopping Centre, with effortless access to public transit and Highway 401.Make it yours and turn potential into reality opportunities like this dont last long (id:61476)













