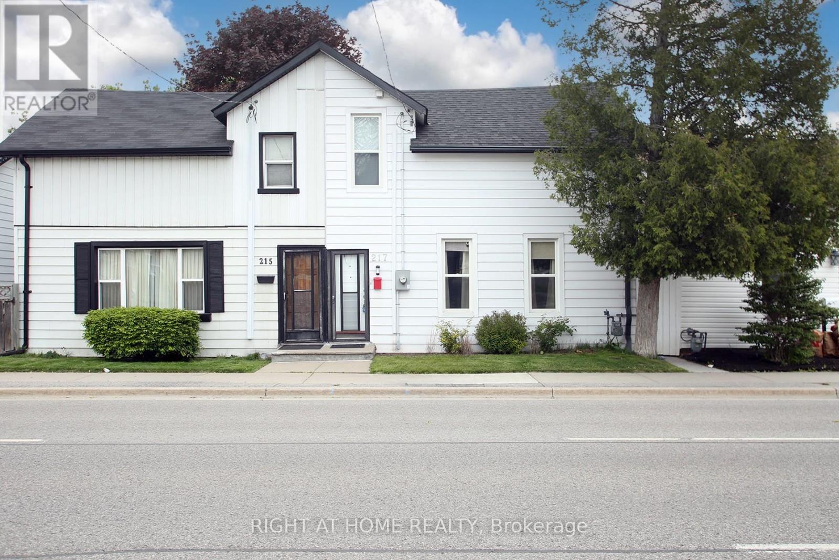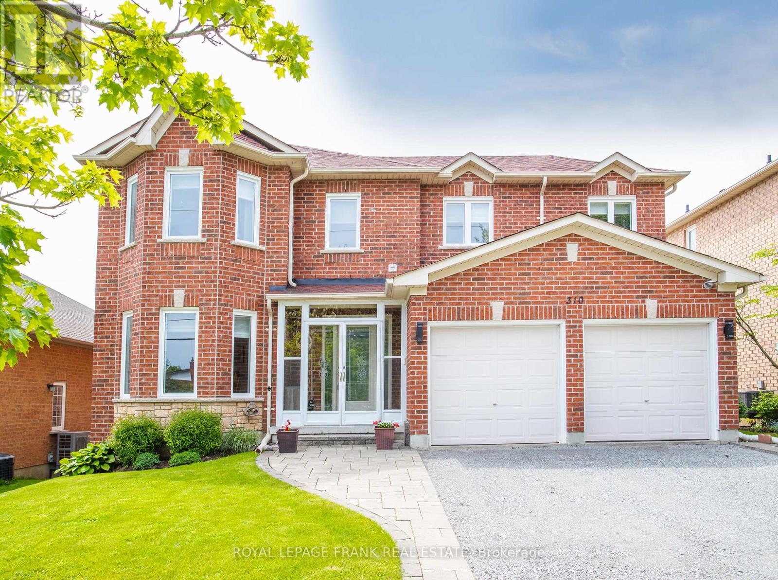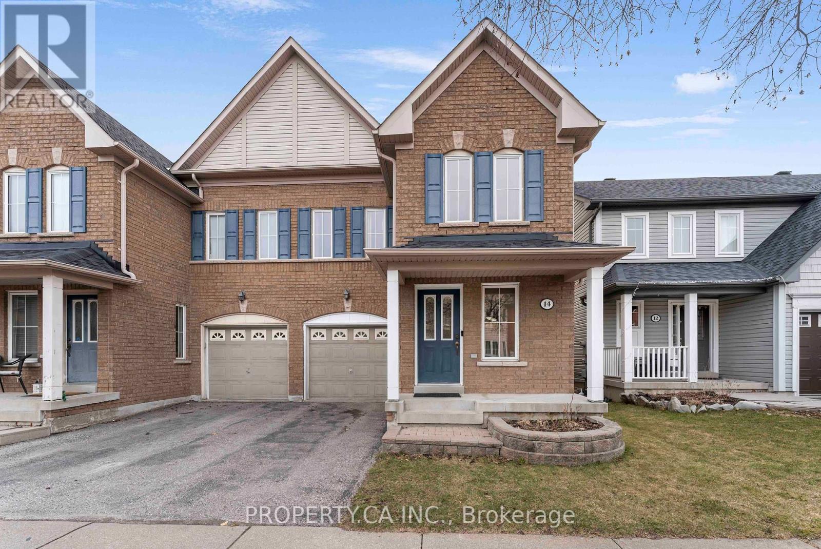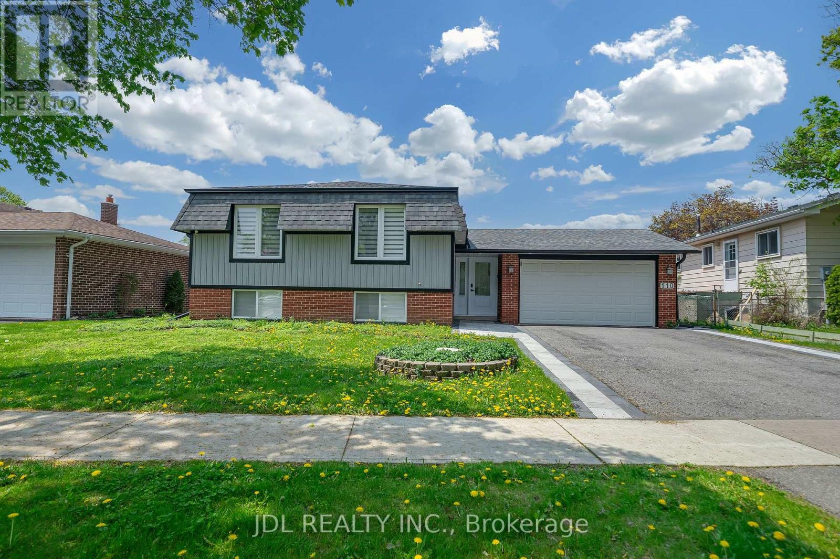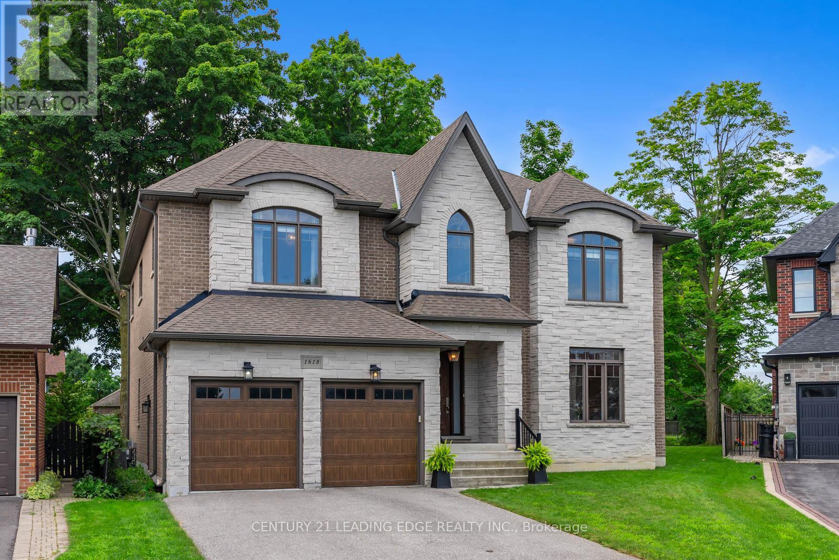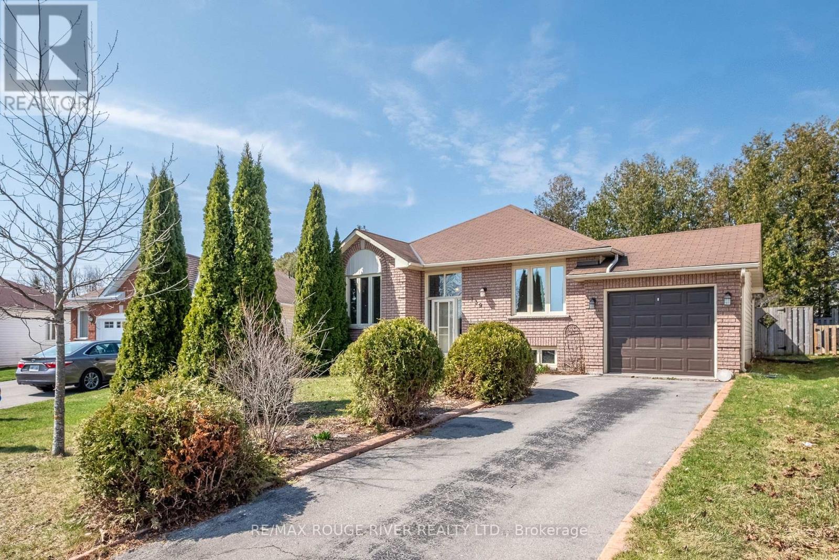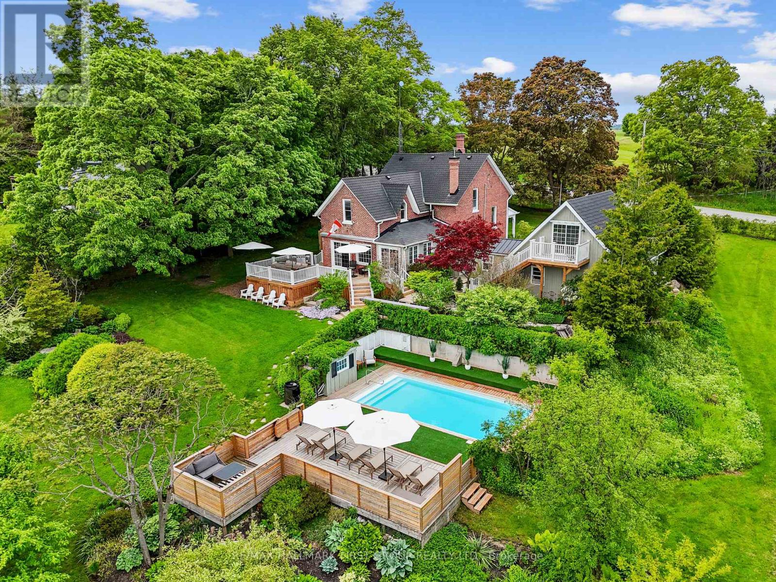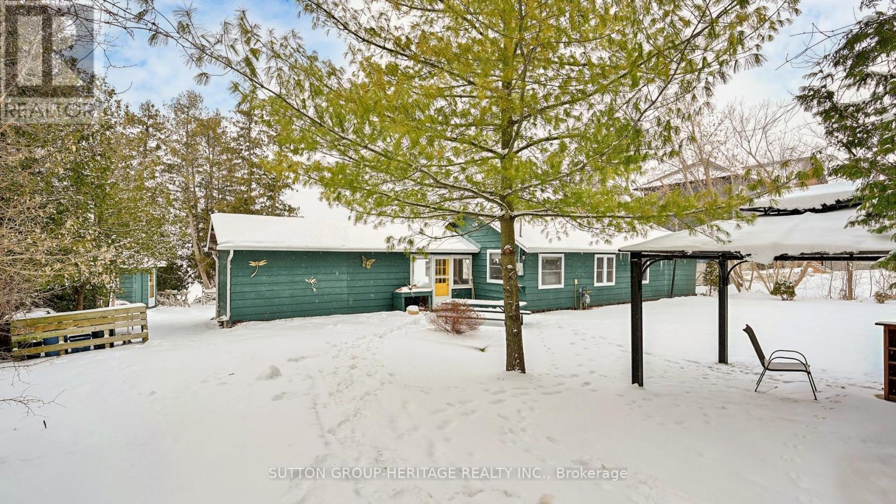217 Celina Street
Oshawa, Ontario
This charming semi-detached home in the heart of Oshawa offers the perfect blend of comfort and convenience. The house features one ground floor large bedroom and living area, spacious kitchen, and ample natural light throughout. The highlight of this property is two full washrooms and 3 bedrooms One large bedroom on main floor and two bedrooms on 2nd floor, windows(2019), central Ac(2018), the inviting backyard, perfect for relaxation and entertaining. Its prime location ensures quick access to the 401 highway, providing effortless commuting and proximity to local amenities, parks, and schools. This home is an ideal choice for anyone seeking a vibrant community with all the necessary conveniences at their doorstep. Potential for AirBnb to help contribute towards paying the mortgage. Plenty of free street parking available for visitors and guests, Current Owner Rents Space For $50 A Month. Rental Parking location, please see the last picture on MLS (id:61476)
73 Rich Crescent
Whitby, Ontario
Welcome to 73 Rich Cres, Williamsburg - Whitby's Most Sought-After Community! Don't miss this exceptional, beautifully maintained 3-bedroom freehold townhome with zero maintenance fees! Perfectly located within walking distance to top-rated schools, parks, and just minutes from Highways - 401, 407 and 412, GO Transit as well as major shopping centers. Property Highlights: All-Brick, End Unit Freehold Townhome. Largest lot among all Townhomes in Whitby 25 x 128 ft (Approx. 3,318 sq ft). Larger than many Semi-Detached homes! Freshly painted throughout in Modern, Neutral tones. Bright and open main Floor layout with a spacious Living/Dining area overlooking the Kitchen. Upgraded Kitchen with Granite countertops, ample Cabinetry, glass Tile backsplash, Stainless Steel appliances & Brand New Range Hood. Upper Level Boasts a spacious Primary Bedroom with 4-Piece Ensuite & Walk-In closet, plus two additional well-sized Bedrooms. Newly renovated upper level featuring stylish Vinyl flooring. New toilets installed in All Bathrooms. Main floor Laundry Room with convenient interior access to Garage. Private, Fully fenced backyard with a custom deck featuring built-in seating, a Pergola with privacy Louvers, and a second South-facing Sun Deck. Exclusive driveway, owned water heater, beautifully landscaped Perennial Gardens, charming Front Porch, and More!This is a rare opportunity to own a stunning freehold townhome in one of Whitby's finest neighborhoods. With its unbeatable location, spacious layout, and numerous upgrades, this home is perfect for families, professionals, or anyone looking for comfort and convenience.Book your showing today- this gem won't last long! (id:61476)
25 - 506 Normandy Street
Oshawa, Ontario
This Is What You Have Been Waiting For!! Just Unload Your Stuff Here And Start Enjoying Your Own Home!! Nothing Needs To Be Done Here!! Seller Had Done Awesome Job For You To Enjoy!! This Beautiful//Upgraded And Cozy 3 Bedrooms Townhouse With Finished Basement And 2Full Washrooms!! Chef;s Dream Kitchen With Modern Quartz Counter Top With Matching Backsplash/ Stainless Steels Appliances With Centre Island And A Large Window!! Beautiful Accent Wall With Tv For You To Enjoy!! Carpet Free House!! Laminate Through Out The House!! Upgraded Bathrooms!! Mirror Closets!! Finished Basement With Electric Fire Place And Pot Lights With Den/Office/Media Room With One More Upgraded full bathrooms. (id:61476)
620 Down Crescent
Oshawa, Ontario
Step into this beautifully maintained 3-bedroom, 2-bathroom home located in a highly sought-after neighbourhood! This charming property offers a seamless blend of modern updates and classic appeal, featuring pot lights throughout and bright, spacious living areas perfect for relaxing or entertaining. The thoughtfully designed layout is complemented by a private, low maintenance backyardideal for quiet evenings or hosting guests. With two full washrooms (including a newly finished one in the basement), this home is truly move-in ready. Enjoy unbeatable convenience with close proximity to Hwy 401, the GO Train, top-rated schools, shopping centres, and a nearby golf course. A fantastic opportunity to own a turnkey home in a prime location - don't miss out!! (id:61476)
310 Major Street
Scugog, Ontario
This lovely 3-bedroom, all-brick, family home boasts fantastic curb appeal and offers exceptional value. It's situated on a beautiful street, just a short walk from all the amenities that Port Perry has to offer. The main floor features elegant hardwood floors and a spacious three-season sunroom, which was added in 2023. This bright space includes a cozy gas fireplace and provides a separate side entrance to the attractive fenced backyard. Upstairs, you'll find a beautiful 2020 renovated ensuite, as well as the convenience of a second-floor laundry room. The home has seen numerous quality upgrades and replacements, including a stylish kitchen renovation in 2020, a new furnace and central air conditioning installed in 2021 and new windows and a front door in 2022. Custom window coverings have been fitted throughout the home. The basement offers even more living space, with a large recreation room that has a walkout to a covered patio. There's also a versatile multi-purpose room perfect for a home office, hobby space or guest accommodation, along with a convenient 4-piece bathroom. Adding to the already appealing exterior, the paving of the new driveway is scheduled to be completed by the end of June. (id:61476)
14 Carpendale Crescent
Ajax, Ontario
Bright and Spacious Semi-Detached home in the Desirable North Ajax Community.Formal Living Room Leads Into Open Concept Layout With A Spacious Family Room, Kitchen, and Dining | Your Dining Room Walks Out To Deck and Backyard . Massive Primary Bedroom With A Sitting Area, Walk-In Closet, And A 4PC Bathroom | Spacious Bedrooms | Carpets Professionally Cleaned | New floors & home Freshly Painted 2025 / Brand New SS Appliances 2025 / EV Charging Port 2019 / Smart Thermostat and Doorbell 2023.Roofing 2022 / Furnace 2022. ** Extras: Close To All Amenities. Walking Distance to Top Ranked Schools, Library, Parks, Community Centre, Splash Pad, Tennis Courts, Shops, Trails, Transit, 401 & 407. Short Walk to Audley Community Centre. (id:61476)
8 Bridges Boulevard
Port Hope, Ontario
Welcome to 8 Bridges Blvd, this home is breath-taking. Tastefully designed bungaloft nestled in one of Port Hopes most welcoming and family-oriented neighbourhoods. Set on a quiet, low-traffic street just steps from parks, trails, and the lake, this smart home is packed with thoughtful upgrades and stylish details perfect for modern living. Soaring 20-foot ceilings in the kitchen and 9-foot ceilings throughout the main floor bring a bright, open feel, while the flexible layout with a total of 4 bedrooms & 5 bathrooms accommodates both growing families and those looking to downsize without compromise. The stunning kitchen is a true showpiece, quartz counters, stone backsplash, and high-end stainless appliances are matched with custom cabinetry, all centered around a space that encourages connection. Smart technology puts lighting, blinds, and music at your command, making everyday living that much easier. Retreat to the luxurious main floor primary suite or unwind in the cozy upstairs family room. BONUS SPACE finished by the builder the lower level offers an incredible space with a bedroom, custom cabinetry for kitchenette area, full bath, and spacious rec/media area with a cozy space, perfect for teens or visiting guests. Step outside to your private, low-maintenance courtyard with commercial-grade turf, perfect for entertaining or relaxing. This 3+1 bedroom 5 bath home is full of so many gorgeous upgrades it's truly a rare blend of design, function, and location just minutes to schools, shopping, Golf & walks to the lake, Mins from the 401, and Port Hopes vibrant historic downtown. A true gem you'll be proud to call home. (id:61476)
110 Michael Boulevard
Whitby, Ontario
Great Location! Welcome To Your Dream Home! This Stunning Property Has Been Completely New Renovated Modern Comfort And Style In A Quiet Neighborhood. 3+2 bedroom, 4-bathroom detached home with a Double Garage and Wide Frontage on a spacious lot offering exceptional curb appeal and extra outdoor space. Brand New Kitchen and Brand New Appliances. Finished Basement with 2 bedrooms & Large Family room with Fireplace. Brand New Kitchen. Property Close To Schools, Public Transit, Shopping, Parks, Restaurants, Hwy 401, Hwy 407, Minutes Drive To Whitby Go Station & Otter Creek, The D'hillier Park Trail W/ Tons Of Walking & Biking Trails. (id:61476)
2 Deer Ridge Road
Uxbridge, Ontario
Discover serene living at its finest! Nestled in the picturesque Town of Goodwood, this newly listed home offers a spacious retreat with over 4800 square feet of interior space, tailored to accommodate both comfort and style. Boasting an impressive configuration of three plus two bedrooms and four bathrooms, this house promises ample room for family, guests, and home offices alike. Outdoor living is just as refined, with an expansive lot that offers limitless possibilities for outdoor activities to go along with the existing pool. Imagine summer barbeques, lively family gatherings, or simply soaking in the tranquility of your surroundings. Windows replaced 2020(except kitchen door); roof re-shingled 2022; pool pump and water heater 2022; composite decking 2021; garage roof completely insulated 2020; driveway removed and replaced 2024. This property does not just offer a meticulously maintained house, but a home that blends functionality with charm, all located in a community that values quiet living without skimping on the conveniences required by a modern lifestyle. Ready to move in and star making memories, this home awaits a buyer looking for space, style, and a touch of nature's calm. Don't miss out on this opportunity to own a piece of Goodwood's finest! (id:61476)
5 Nimmo Lane
Ajax, Ontario
Beautiful Urban Townhouse Move in Ready . 3 Bedroom with 2.5 Bathrooms , 2 Balconies, 9' Ceilings Modern Open Concept Kitchen, Granite Top, Hardwood in Great Room with . Walkout To Balcony. Oak Staircase. Large windows for natural light. Great For Family Entertaining. Great Location 2 minutes to Hwy401,shopping, new Pickering largest casino & Amazon warehouse . Close to Costco, lake, schools & walking distance to Transit. (id:61476)
46 Deverill Crescent
Ajax, Ontario
Ideal for first-time homebuyers or investors! Nestled in a family-friendly neighborhood with convenient access to all amenities. Just a short walk to Westney Heights Plaza, featuring Shoppers Drug Mart, Sobeys, Starbucks, and more. Easy access to Highway 401. Upgrades include a new furnace and A/C (2021), granite kitchen countertops with stylish backsplash, and an open-concept layout that walks out to a beautiful deck. Enjoy the spacious pie-shaped backyard, recently updated upper-level bathroom and modern light fixtures. Finished basement with a bathroom adds extra living space. Interlock and landscaping completed in 2021. (id:61476)
1400 Rennie Street
Oshawa, Ontario
Welcome to this stunning 3-bedroom freehold semi-detached home, ideally situated in one of North Oshawa's most vibrant and sought-after communities. This beautifully maintained residence showcases a host of premium interior finishes, including a thoughtfully designed kitchen with quality cabinetry, countertops, large windows that flood the space with natural light, and an under-mount double sink-perfect for modern living. The exterior boasts upgraded interlocking on the front steps and a stone pathway leading to a charming backyard gazebo. A natural gas line for your bbq makes this an ideal space for entertaining. Enjoy unparalleled convenience with walking distance to Walmart, Home Depot, restaurants, shops, schools, and the Delpark Homes Centre. Commuting is a breeze with easy access to public transit, Durham College, Ontario Tech University, and Hwy 407. A perfect blend of comfort, location, and lifestyle-this home is a must-see! (id:61476)
1618 Heathside Crescent
Pickering, Ontario
Welcome To This Stunning Custom-Built Gem Which Combines Timeless Elegance With Modern Features And Superior Finishes. Approximately 5400 Sf Of Living Space With Multiple Spaces For Entertaining, Day To Day Living And Working From Home. The Heart Of The Home Is The Chef-Inspired Kitchen With Custom Cabinetry, Marble Back splash, Jen Air Appliances Including 36 Wide Paneled Built-In Fridge, Servery And A Considerable Eat-In Area Overlooking The Backyard. The Spacious Family Room Features Built-In Cabinetry, Gas Fireplace And Waffle Ceiling With Pot Lights. Upstairs, The Private Primary Suite Includes A 5-Piece Ensuite With A Soaker Tub And Custom Walk-In Closet With Seating. The Upper Level Also Includes Three More Generous Bedrooms With Semi-Ensuite, And Double Closets And One With A 3pcEnsuite And Walk-In Closet. The Finished Lower Level Offers A Sizable Recreation Room With Gas Fireplace, Kitchenette And A Private Bedroom With A 3-Piece Ensuite. Live And Thrive In This Family-Friendly Neighbourhood That Falls Within The Highly Ranked William Dunbar Public School Making It An Ideal Choice For Families. You Wont Want To Miss This Extraordinary Home! Extras: Soft Close On all Cabinetry In Kitchen, Undermount Lighting, Glass Inserts & Lighting In Upper cabinets, Reverse Osmosis Water System, Upgraded Light Fixtures Thru-Out, Custom Cabinetry In Bath, Water Softener, Surround Sound in Fmly rm (id:61476)
1215 Shankel Road
Oshawa, Ontario
Welcome To 1215 Shankel Road, Gorgeous 4 Bedroom Detached Home Nestled In Brand New Kingsview Ridge Subdivision Built By Treasure Hill Homes. Nearly 4000 Sf Of Open Concept Living Space, Beautiful Light And Flow Throughout All Floors, Including Finished Basement. Each Bedroom Paired With An Ensuite Bathroom For Your Growing Family's Needs, Functional Upper Floor Media Loft, Superior High Quality Builder Finishes, 2 Car Garage & Private Backyard. (id:61476)
739 Greer Crescent
Cobourg, Ontario
Located in the desirable west end of Cobourg, this 3 bedroom, raised bungalow is great for couples seeking a quiet lifestyle within easy access to shopping plus the pie-shaped lot has a gate to the Rogers Road extension walk way for getting your steps in. The home offers a bright eat-in kitchen with doors out to the large deck at the back, perfect for outdoor activities like BBQing or just unwinding in peace. The main floor has a combined dining area and spacious living room with hardwood floors, making it suitable for family gatherings. Recent updates include fresh paint and carpets replaced in the bedrooms and lower level.The lower level offers a cozy rec room, and an additional 2 piece bathroom, providing extra space for a growing family or welcoming visitors. A quick closing is possible to make this property your own, in an area where houses show a pride of ownership. (id:61476)
405 - 363 Simcoe Street N
Oshawa, Ontario
Welcome to The Aberdeen! This spacious west-facing 2-bedroom condo offers nearly 1,100 sq ft of bright, open living space plus an extra-large covered balcony overlooking Alexandra Park and a community garden. Located in a charming, tree-lined neighbourhood filled with stunning Century homes, the unit is just minutes from transit, shopping, parks, Oshawa Golf & Curling Club and Lakeridge Health Oshawa Hospital. Inside, you'll find an open-concept living and dining area, a separate kitchen with a large pantry, two generous bedrooms with double-wide closets, and a clean, updated 4-piece bathroom. Enjoy year-round comfort with updated electric forced air heating and central A/C. The unit also includes an in-unit storage locker, underground parking, easy elevator access and peace of mind with secure building access and visitor parking. Best of all, the monthly maintenance fee covers nearly everything: heat, hydro, A/C, cable TV, internet, water, building insurance, common elements, and parking making this an affordable and stress-free place to call home. (id:61476)
102 - 2 Westney Road N
Ajax, Ontario
Welcome to 2 Westney Rd N #102, A Lovely 2-bedroom, 2-bathroom condo, approx. 954 sqft with 2 parking spaces & a locker. This unit offers a desirable split bedroom layout, stylishly appointed with modern colours and durable vinyl flooring throughout. Walkout from the living room to a private patio overlooking mature trees and a privacy hedge with a bright southeast exposure. The Kitchen is well-appointed with plenty of counter and cupboard space along with a convenient pass-through to the dining area. The primary bedroom comfortably fits a king size bed and features a walk-in closet and 3pc ensuite. Enjoy the comfort of newer windows and a new patio door. Bathrooms have been updated and the in-suite laundry adds everyday convenience. This move-in ready condo combines functionality, comfort and privacy in a well-maintained building! Building amenities include an outdoor pool, outdoor patio, gym & sauna. Convenient location to major shopping, community center, 401, transit & GO train. Taxes & Sqft are approximate, not yet assessed. No Pets and No Smoking. (id:61476)
143 Baycliffe Drive
Whitby, Ontario
Gorgeous Family Home Located In The Highly Desirable Community Of Williamsburg. This Beautiful Home Has It All Including Spacious Kitchen W/ Granite Counter Tops Open To Family Room With Electric Fire Place, A Large Deck Extends The Comforts Of Inside To The Out,Mstr Bdrm W/4 Pc Ensuite & W/I Closet, The 2nd Floor Family Room Can Be Converted To The 4th Bedroom, Updated Lighting, Fully New Finished Basement W/ Large Recreation(2021). Furnce(2020), Roof(2017), Driveway(2019). (id:61476)
7 Settler's Court
Whitby, Ontario
Nestled in the safe prestigious Community of Brooklin, this corner lot stunning home features an open concept layout, eat-in kitchen w S/S Appliances,W/I pantry, W/O from kitchen to large fenced backyard, A cozy family room w/ large picture window. The 2nd floor has 4 generous sized bedrooms, master rm w/walk-in closet & 4pc ensuite w/sep shower & tub, laminate floor throughout, upgraded LED light fixtures, newer roof shingles(2021). Close to schools, parks, shopping & restaurants, golf. Easy access to Hwy 407/412/401. A must see for every family! ** This is a linked property.** (id:61476)
7823 Bickle Hill Road
Cobourg, Ontario
Nestled on over 3.8 acres of Northumberland countryside, this lovingly restored estate is a timeless retreat that marries historic character with modern-day luxury. Every detail of the home has been carefully curated to preserve its 19th-century charm while creating spaces that invite relaxation, celebration, and connection. Hardwood floors guide you to the front living room, a showcase of intricate wood trim, high baseboards, and a sense of history that whispers through every corner. The tranquil family room, complete with a fireplace, offers the perfect setting for winter evenings, while the dining room is a haven for hosting memorable gatherings. Just beyond, the spacious kitchen is an entertainer's dream. With built-in appliances, double islands, a farmhouse sink, and a breakfast room featuring a coffee bar and walkout to the back deck. A mudroom with built-in storage and exposed brick leads to a main-floor bathroom with a glass-enclosed shower and a convenient laundry area. The primary suite is a serene retreat, boasting an ensuite with a freestanding tub and separate shower. Three additional bedrooms, each brimming with charm, provide ample space for family or guests. The two-bay garage offers more than just parkingits a lifestyle hub. A sunlit finished office takes in breathtaking views, while the garage has been transformed into a games space perfect for gatherings. Above, a finished loft provides flexibility for guests or a home-based studio. Outdoors, the estate continues to impress. A saltwater inground pool, surrounded by a wooden privacy fence, invites summer afternoons of leisure, while a seven-person hot tub and multiple fire pits create cozy spots to unwind year-round. The expansive back deck offers panoramic views, perfect for al fresco dining and Situated moments from town amenities yet enveloped in the tranquillity of rural living, this property offers the best of both worlds. (id:61476)
24890 Thorah Park Boulevard
Brock, Ontario
Welcome to your Lake Simcoe retreat! With 75 feet of direct shoreline and stunning northwestern views, this is your front-row seat to breathtaking sunsets every day. The expansive private yard spans 166.36 feet in depth, framed by hedges for seclusion while opening at the back to showcase stunning lake views. Mature gardens add natural beauty throughout the property. A charming boathouse and waterside deck provide the perfect spot to take in the scenery and enjoy life by the water. The full, finished Bunkie, complete with heat and hydro, offers a versatile additional living space whether you envision it as a cozy guest suite, a private retreat, or a relaxing home office. Plus, an additional outbuilding, currently used as a small art studio, offers a peaceful workspace with inspiring views right over the lake. This inviting 2-bedroom, 1-bathroom waterfront bungalow in Beaverton offers serene water views from both the great room and kitchen, creating a picturesque and peaceful living space. The primary bedroom features its own sunroom with walkout access to the back deck and water perfect for quiet mornings. This is your opportunity to embrace lakeside living with endless possibilities. Don't miss this slice of paradise! (id:61476)
3a Lookout Drive
Clarington, Ontario
Discover contemporary comfort in this beautifully designed 1-bedroom, 1-bath home, just steps from the scenic waterfront trails of Bowmanville. With an open concept layout, the Living and Dining areas are also combined with the Kitchen featuring Stainless Steel Appliances. This unit features modern finishes and expansive windows that let in an abundance of natural light in, combining style and functionality. Take in breathtaking lake views and enjoy direct access to picturesque walking paths ideal for nature lovers and outdoor enthusiasts. Nestled in a quiet, family-friendly community, you'll be minutes from local parks, downtown Bowmanville, and major highways, including the 401, 412, 418, and 407 ETR. This home also includes one parking spot, and ensuite laundry offering added convenience. A perfect opportunity for first-time buyers looking for a stylish, convenient, and nature-connected lifestyle. (id:61476)
769 Kootenay Path
Oshawa, Ontario
This ALMOST NEW nearly 1900 Sq foot 4 bed, 4 bath unique layout town in quite neighbourhood is a MUST SEE. The main flr offers a spacious bed w/3 pce ensuite and walk in closet as well as bonus walk out to the back yard and the convenience of laundry. The 1st floor offers a spacious open concept Liv Rm, Din Rm and Kitch perfect for entertaining and with a walkout to a small deck. The Kitchen is modern an beautifully done, it will bring out the chef in you with S/S appliances, beautifully done backsplash, large island w/seating and neutral quartz counters. This floor is complete with a 2 pce powder rm. Upstairs offers 3 spacious beds one w/ensuite and another 4 pce bath. This home offers plenty of space for the growing family who want to enjoy live and not yard work. The basement is unfinished an awaits your vision or perfect for storage. Looking for a home that checks all the boxes minutes to the highway and all the amenities look no further than this beauty. (id:61476)
185 Cedar Grove Drive
Scugog, Ontario
This All Year Round Cottage Is Waiting For You, And It's Only 1 Hour From Toronto On Beautiful Lake Scugog. This Is A 4 Bedroom Cottage That Sits On A 100' Waterfront Lot With A Massive Family Room That Takes In The Beautiful Lake Views. Enjoy Skidoos Or Ice Fishing In The Winter Or Fishing Off Your Dock And Many Water Activities In The Summer. In The Winter You Can Cozy Up To The Floor To Ceiling Wood Burning Stone Fireplace As You Enjoy The Beautiful Lake Views, Or In The Summer Sit Out On Your Dock And Enjoy The Spectacular Sunsets. Don't Feel Like Using The Wood Burning Fireplace, Not A Problem, There's Also A Gas Fireplace In The Family Room For Your Convenience, And Yes, There Are 10' Ceilings In The Family Room, Dining Room And Kitchen. Included On This Property Are 2 Storage Sheds/Workshops. Some Recent Updates: Furnace (Approximately 2 Years Old), Windows, Sliding Doors And Roof Are Approximately 6 Years Old. Don't Miss Out On This Opportunity, You Won't Be Disappointed! (id:61476)


