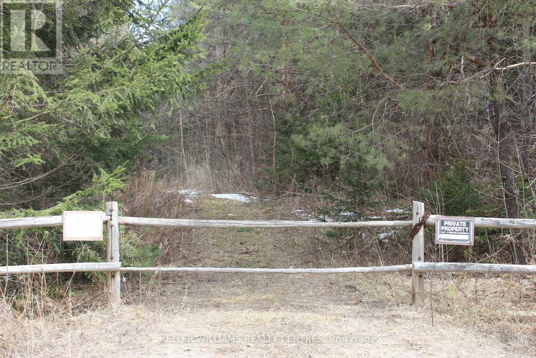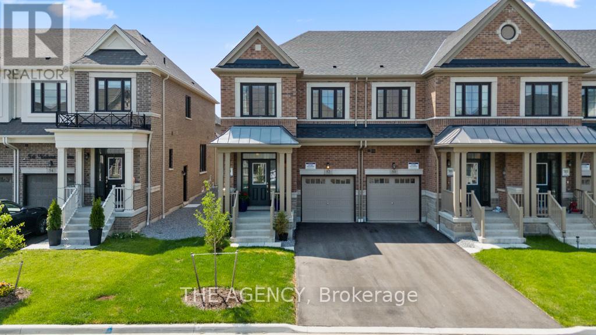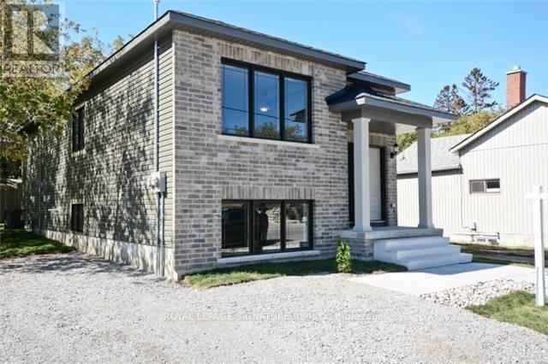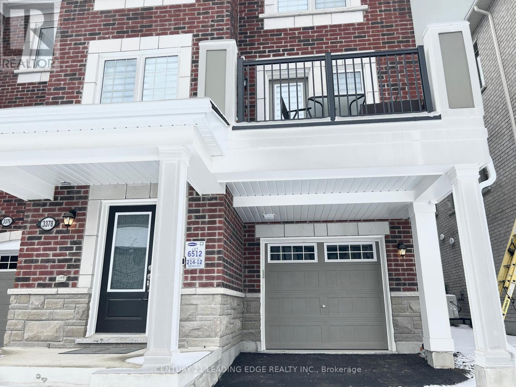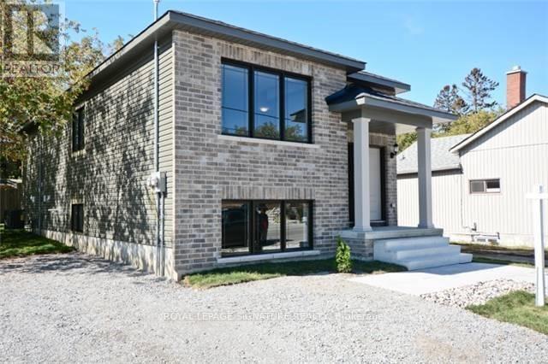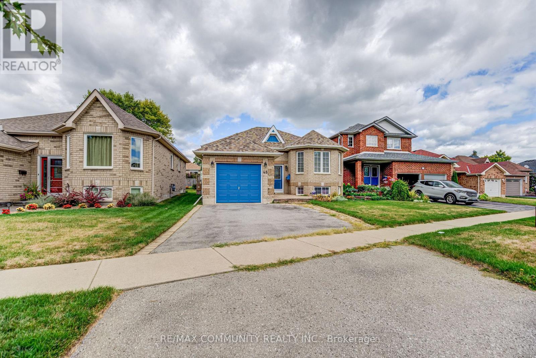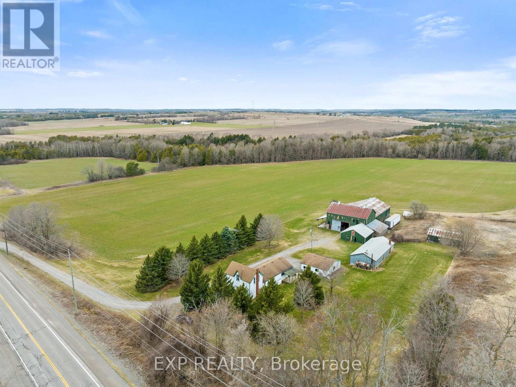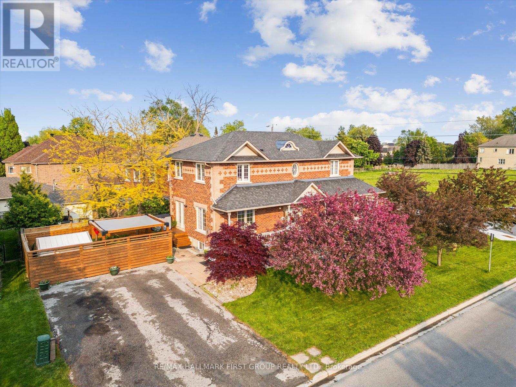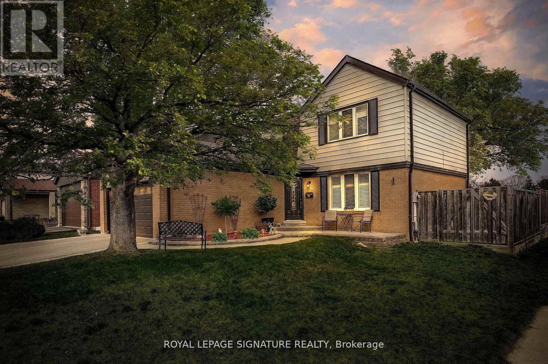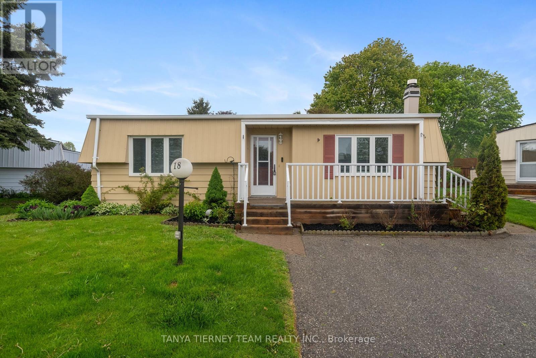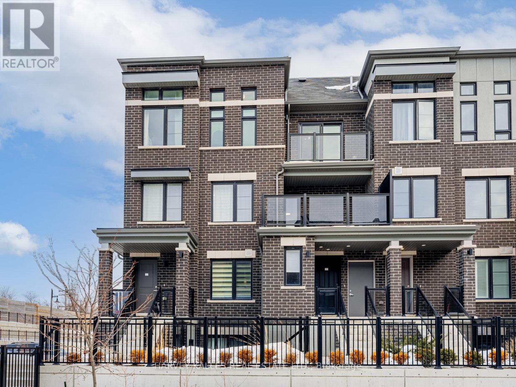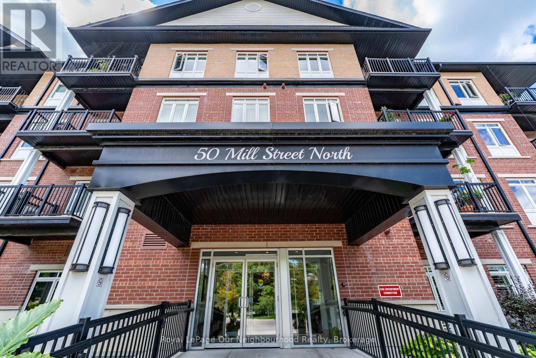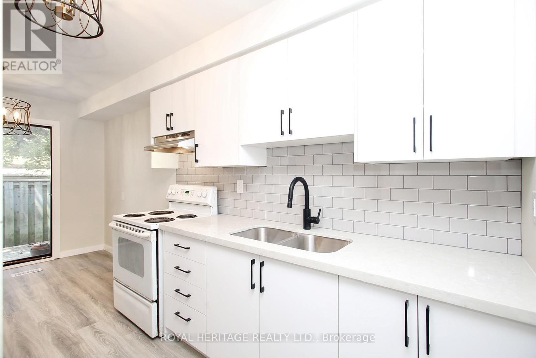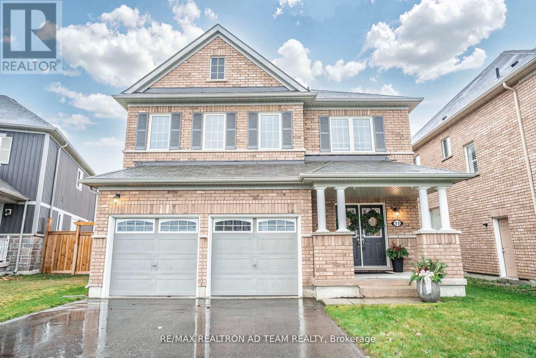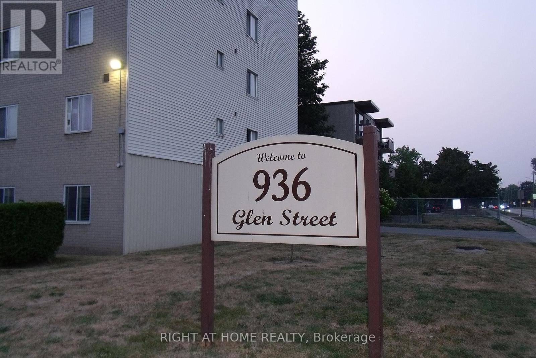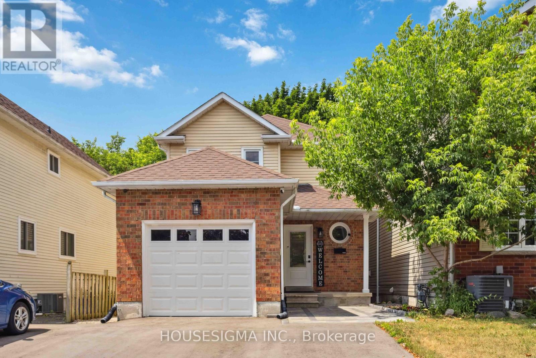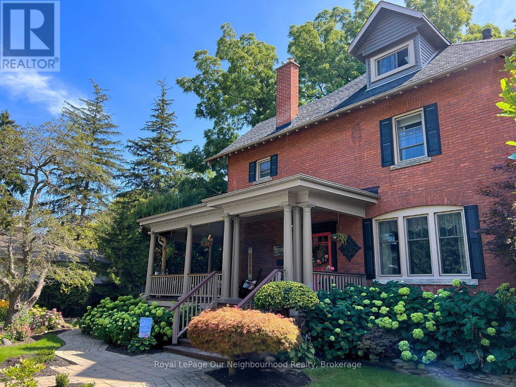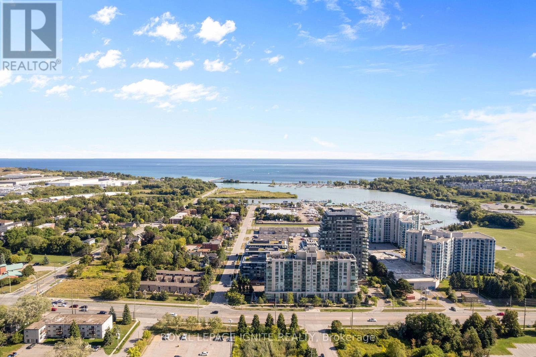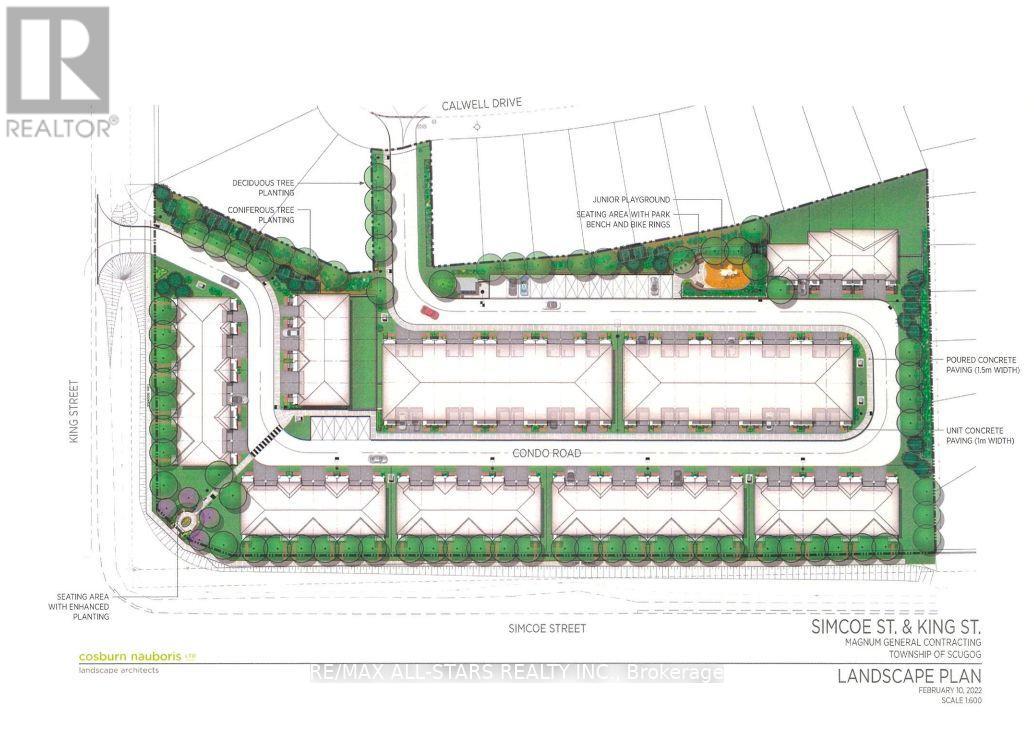200 Adele Crescent
Oshawa, Ontario
Welcome to 200 Adele Crescent in this quiet Mclaughlin neighbourhood. Walking distance to both elementary and secondary schools. This home offers a private fenced yard with a deck built to entertain. The home is functional yet spacious with the plentiful amount of natural light coming through both the front and rear windows. A living room with a half wall connecting the kitchen, that way no one feels left out of conversation. Spacious primary bedroom with a large walk in closet. The basement is finished as a recreation room with a built in bar. (id:61476)
Tba Concession Rd 2
Uxbridge, Ontario
Escape to nature with this stunning 38.76-acre parcel in the heart of South Uxbridge. Tucked away in a private and serene setting, this lushly forested property is a true retreat from the everyday hustle. With over 1,000 trees planted, the land benefits from a Managed Forest Tax Credit, keeping property taxes lower while preserving its natural beauty. This expansive lot offers endless possibilities whether you envision building your dream home or simply enjoying a private sanctuary in the woods. A portion of the property is environmentally protected, featuring water elements and a picturesque pond accessible by a scenic pathway. Surrounded by a combination of trails, private estates, and provincial conservation lands, this property is perfect for those who crave both privacy and outdoor adventure. Despite its secluded feel, it remains minutes from town amenities, major routes including Highway 407, and a variety of golf courses such as Goodwood, Ballantrae, and Mill Run. Survey is available upon request. A municipal address has not yet been assigned. This is a rare chance to own a breathtaking piece of nature, offering the perfect blend of privacy, convenience, and natural beauty. Don't miss out explore the possibilities today! (id:61476)
52 Velvet Drive
Whitby, Ontario
Welcome to this stunning, newly built corner townhouse offering over 2,000 sq. ft. of bright, modern living in a sought-after Whitby neighbourhood. Featuring 3 bedrooms plus a large den and 3 bathrooms, this home is designed for both comfort and style. Enjoy premium upgrades throughout, including wide-plank white oak hardwood, Carrara tile, pot lights, and a sleek chef's kitchen with built-in wall oven, microwave, and LG stainless steel appliances. The elegant family room is filled with natural light, while the spacious primary suite boasts a spa-inspired ensuite with frameless glass shower, soaker tub, dual vanities, and custom His & Hers wardrobes. Additional highlights include a side entrance to the basement with home gym option, smart home technology, full security system, 3-car parking, and a 7-year builder warranty. Ideally located near Hwy 401/412, Whitby GO, golf, recreation centres, and everyday amenities, this home perfectly blends lifestyle and convenience. (id:61476)
214 Celina Street
Oshawa, Ontario
This modern fully equipped duplex in Central Oshawa is a one of a kind opportunity. Tenanted and income ready, first time buyers can simplify a first mortgage. Or invertors can immediately benefit from turnkey revenue. Located in Central, Oshawa, minutes from 400 series highways and within walking distance to Ontario Tech University & the coming Durham Collage, schools, shops, and the expanding transit, ensuring strong tenant appeal. Each legal dwelling is efficiently laid out - 2bed 1bath units with private entrances, separate laundry service, generous living space upper 1050sqft; lower 1068sqft, side-by-side laneway parking for 3, and separately metered utilities for simple management. The open concept layouts feature bright, generously sized rooms, 8ft ceilings with modern design. While the brick and vinyl exterior offers durability and low maintenance. A spacious backyard provides outdoor space that tenants will value or owners may enjoy or utilize for more storage, adding to the property's market desirability. With its prime location, modern finishes, and income-ready setup, this duplex can be your smart and resilient investment choice. (id:61476)
9 Fairhurst Street
Port Hope, Ontario
This Stunning Residence On A Premium Lot With A 48 Frontage. In The Highly Sought-After Lakeside Village, Just Steps From The Golf Course & Lake Ontario, Engineered Hardwood Floors, Quartz Countertops In All Washrooms, And Numerous Upgrades, Engineered Hardwood Floors, Quartz Countertops In All Washrooms, And Numerous Upgrades. Enjoy Spacious Living With A Modern Gas Fireplace, And A Bright Kitchen Featuring Quartz Countertops, BOSCH Appliances, And A Breakfast Bar. Upstairs, Find Two Primary Suites With Bathrooms And Walk-In Closets, Along With Two Additional Bedrooms. The Convenience Of Upper-Level Laundry Adds A Touch Of Ease To Daily Life. (id:61476)
3378 Swordbill Street
Pickering, Ontario
Beautiful 2-Year-Old 3 Bedroom, 2 Washroom Townhouse in Pickering. This well-kept townhouse offers approximately 1,400 sq ft of modern living space. Featuring large windows, an open-concept kitchen with stainless steel appliances, and convenient access to the garage from the main floor with an electric garage door opener. Bright and functional layout, perfect for families or investors. Tenant will be leaving, offering flexibility for buyers. Location Highlights: Situated in a family-friendly neighborhood of Pickering. Close to top-rated schools, parks, and community centers Easy access to Highway 401 & GO Transit for commuters Minutes to Pickering Town Centre, shopping, dining, and entertainment. Near waterfront trails and recreational amenities. (id:61476)
214 Celina Street
Oshawa, Ontario
This modern fully equipped duplex in Central Oshawa is a one of a kind opportunity. Tenanted and income ready, first time buyers can simplify a first mortgage. Or invertors can immediately benefit from turnkey revenue. Located in Central, Oshawa, minutes from 400 series highways and within walking distance to Ontario Tech University & the coming Durham Collage, schools, shops, and the expanding transit, ensuring strong tenant appeal. Each legal dwelling is efficiently laid out - 2bed l bath units with private entrances, separate laundry service, generous living space upper 1050sqft; lower 1068sqft, side-by-side laneway parking for 3, and separately metered utilities for simple management. The open-concept layouts feature bright, generously sized rooms, 8ft ceilings with modern design. While the brick and vinyl exterior offers durability and low maintenance. A spacious shared backyard provides outdoor space that tenants will value or owners may enjoy or utilize for more storage, adding to the property's market desirability. With its prime location, modern finishes, and income-ready setup, this duplex can be your smart and resilient investment choice. (id:61476)
48 Bloom Avenue
Clarington, Ontario
Looking for a beautiful and cozy home? 48 Bloom Avenue has it all! This stunning 2+1 bungalow offers the spaciousness of a modern home with the comfy appeal for a family setting. Great windows for natural light, amazing flow throughout the rooms and an incredible backyard for leisure hangouts or private gatherings. Nestled in a warm neighbourhood conveniently located close to parks, schools, places to shop and close to transit and highways. A beautiful finished basement completes this stunning home ready for new buyers, small families, couples ready to retire or investors. (id:61476)
3070 Taunton Road E
Clarington, Ontario
Set on 97.921 sprawling acres of scenic countryside, this picturesque 1871 farmstead offers a rare opportunity to own a piece of rural paradise with incredible potential. Abundant water source on property with live flowing stream that runs through which can be used for irrigation of food crops! The charming 1.5-storey main house offers four bedrooms and two full kitchens one on the main floor and one in the basement making it possible for multi-generational living or future rental possibilities. On the upper level offers a cozy den and additional bedroom in a thoughtfully designed upper-level addition. Built on a solid stone foundation, the homes water is fed by a natural stream located on the property, adding to its authentic country character. A fully serviced detached bachelor layout Bunkie, complete with its own kitchen, bathroom, water, and separate septic system, provides the perfect setup for guests, or possible rental income. The property also includes a detached 2-car garage, a practical toolshed, and a spacious barn all with hydro offering endless space for equipment, hobbies, or agricultural use. Whether you're dreaming of a hobby farm, income property, or simply a peaceful place to call home, this unique offering delivers space, charm, and functionality across nearly 100 acres of opportunity. (id:61476)
937 Pickering Beach Road
Ajax, Ontario
Live steps from the water in one of South Ajax's most coveted neighbourhoods! This custom Grand Built home combines quality craftsmanship with a location thats second to none just a short stroll to the lake, parks, and waterfront trails.Inside, over 4+1 bedrooms and a spacious layout are enhanced by hardwood floors, soaring 9-foot ceilings, and a custom-renovated kitchen with a massive centre island, stainless steel appliances, stylish backsplash, and abundant storage. Upstairs, retreat to the renovated primary ensuite with spa-inspired finishes, while the versatile lower-level in-law suite offers space for extended family or guests.Enjoy evenings on the wrap-around porch overlooking landscaped gardens, or explore the community that makes South Ajax so special. This isn't just a home its the lake lifestyle you've been waiting for. (id:61476)
1773 Meadowview Avenue
Pickering, Ontario
Welcome to 1773 Meadowview Ave in the highly desirable Amberlea Neighbourhood! This beautiful 4 bedroom home is situated on a corner lot with no backyard neighbours behind! Upgraded Kitchen with quartz counters, backsplash and stainless steel appliances. The cozy family room has a wood burning fireplace which is perfect for those movie nights. The massive combined living/dining room is an entertainer's dream for all of your holiday parties and events. The2nd floor has 4 generous sized bedrooms with laminate flooring, two upgraded bathrooms with new shower & floor tiles and vanities. The Finished Basement has endless opportunities. The huge rec room makes for the perfect man cave, teenage hang out or kids play area. There is a ton of space for a home office also. The spacious 5th bedroom has a large closet and would also make for an ideal in-law suite. Rough-In for bathroom available. The backyard is the real gem of this home with resort-like inground pool just in time for the warm weather, multiple decks and gazebo. Main Floor Laundry with Garage Access. Walking Distance to Schools and Parks.Conveniently located close to all of your amenities includes shops and restaurants. Minutes to401 & 407. This turn key home is ready for its new owner. Just move right in! (id:61476)
18 The Cove Road
Clarington, Ontario
Fantastic offering in the waterfront community of Wilmot Creek. Superb location steps from the Wheelhouse community centre, with a beautiful view of Lake Ontario, and backing onto the 9th hole of the golf course, this one has everything you're looking for! Inside you'll find a spacious and open concept living room, complete with natural gas fireplace and large windows with views of the lake. A well appointed galley kitchen with stainless steel appliances, a large pantry and walkout to the wrap around deck with included gas BBQ. The dining area features a second walkout to the large sunroom with new floors and ceilings, and a perfect view of the 9th hole green. Two bedrooms and an upgraded 3 piece bathroom make for plenty of space to accommodate all your needs. Recent updates include the windows in 2018, exterior paint and deck railings in 2019, stacked washer/dryer, smoothed ceilings, shower upgrade and new lighting throughout in 2021, sunroom with new laminate flooring and finished ceiling in 2025. Come see why Wilmot Creek is one of Canada's most prestigious communities, with multiple pools, tennis/pickle courts, billiards, woodworking shop, hundreds of clubs and it's very own private 9 hole golf course. Leased land fee $11321.16 a year. (id:61476)
38c Lookout Drive
Clarington, Ontario
Experience the beauty of lakeside living in this stunning end-unit stacked townhome, nestled in a growing community. This stunning home boasts an open-concept dining and living area, seamlessly flowing with beautiful laminate flooring throughout the main floor. Large windows fill the space with abundant natural light. The modern kitchen boasts stainless steel appliances and a breakfast bar. Step outside to a beautiful open balcony offering breathtaking lake views. The main floor also includes a convenient two-piece washroom. Upstairs, you'll find two bedrooms, including a spacious primary bedroom with a walkout to the balcony and a four-piece ensuite. This home also offers two parking spaces for your convenience. Enjoy nearby greenspace, a parkette with benches, and extra guest parking just outside your door. You're just steps from the beach, with Lake Ontario views, walking/biking trails, an off-leash dog park, a splash pad, and a park with fishing access. Commuting has never been easy with quick access to Highways 401 & 418 & 115. Close to schools, shops, restaurants, and more. Don't miss out in this opportunity to experience serene lakefront living in this move-in-ready home, with everything you need for comfort and style! (id:61476)
204 - 50 Mill Street N
Port Hope, Ontario
Discover the perfect balance of tranquility and convenience in this charming 1-bedroom, 1-bathroom condo located at Rivers Edge in the heart of downtown Port Hope. Nestled along the picturesque Ganaraska River, this residence offers a peaceful retreat while keeping you just steps from shops, restaurants, cafs, and all the charm this historic town has to offer.Inside, youll find a bright, open-concept layout designed for both comfort and functionality. The kitchen showcases beautiful granite countertops and ample cabinetry, flowing seamlessly into the living space. From here, step out to your private east-facing balcony where you can enjoy morning coffee or evening relaxation with serene views.The spacious primary bedroom features a large walk-in closet, while additional closets throughout the unit provide ample storage. An in-suite laundry area adds everyday convenience. This home also comes with one above-ground parking space.Perfect for first-time buyers, downsizers, or anyone seeking a low-maintenance lifestyle in a vibrant community, this Rivers Edge condo offers modern living surrounded by natural beauty and small-town charm. (id:61476)
27 Parker Crescent
Ajax, Ontario
Perfect Timing To Get Into The Market With This 3 Bedroom/ 2 Bath Townhome In The Highly Desirable South Ajax. This 2-storey home features a beautiful kitchen with a quartz countertop, backsplash. The main floor boasts upgraded laminate flooring, and the entire home is freshly painted. The kitchen has sliding glass doors out to a private back deck. Newly installed broadloom on the second story, you will also find 3 generously-sized bedrooms and a renovated bath. The basement is unspoiled, awaiting your finishing touches. (id:61476)
11 Kilpatrick Court
Clarington, Ontario
Immaculately maintained All Brick Detached 4 bed, 4 bath Home Located on a Premium Lot backing on to the park In a Quiet, Highly Desirable Bowmanville Neighbourhood with a Separate Entrance to the Basement! This home is Bright and features an Open Concept layout, Hardwood Floor on main floor, Oak Staircase, Large living area with Fireplace, Huge Open concept Kitchen with large Breakfast Bar, lot of cabinets & S/S appliances. Walk out to Deck from the Breakfast area overlooking the park, Prime bedroom with a 4-pc ensuite & walk-in closet, 3 full bathrooms on 2nd floor, open concept 2nd floor loft, Double Door entry, Laundry conveniently located on the 2nd floor, Garage Access from inside the home. This home is located minutes To 401, Walking Distance To All The Big Box Stores, Restaurants, Public Transit, Schools & Parks, & All Other Amenities! The Perfect Blend of Comfort and Convenience! **EXTRAS** S/S Stove, S/S Fridge, S/S Dishwasher, S/S Microwave above the range, Washer, Dryer, Home Water Filtration System & CAC. Hot water tank is rental (id:61476)
414 - 936 Glen Street
Oshawa, Ontario
Welcome to this Bright and Spacious 2 Bedroom Corner unit! Perfect for 1st Time Buyers, Downsizers, or Investors! Very Clean and Well Maintained Building! Laminate Flooring Throughout! Open Concept Living Room and Dining Room With Walk Out To Balcony! 2 Generous Sized Bedrooms! Updated Bathroom! Lots Of Closet Space In Unit And A Separate Exclusive Storage Unit Located On The Same Floor! Exclusive Use Of 1 Designated Parking Spot! Visitors Parking! All Utilities Covered In Low Maintenance Fee! Close To Transit, Highway, Shopping, Schools And Much More! (id:61476)
1430 Palmetto Drive
Oshawa, Ontario
Stunning, 2021 renovated 3-bedroom, 4-bathroom detached home in one of North Oshawa's most sought-after mature neighbourhoods. Situated on a premium lot with no front or rear neighbours, this home backs onto Ritson Fields, a sprawling, city-maintained open space perfect for family play, walking trails, and community recreation. Step inside to discover a completely modernized interior featuring: Custom-designed solid maple kitchen with solid plywood shelving premium quartz countertops, upgraded gas stove, soft-close hardware, crown moulding, and built-in features like dual lazy Susans, spice rack, tip-out trays, and custom pantry All bathrooms fully renovated, including a master ensuite with glass-enclosed shower and elegant tile work Premium flooring installed in an elegant herringbone pattern on the main floor Smooth ceilings throughout the house Upgraded LED pot lighting, and designer accents throughout main floor, including a stained wood wall in dining and a natural stone fireplace wall with built-in 60" electric fireplace in living room Refinished oak staircase, new patterned carpets upstairs, and custom walk-in closet in primary bedroom Finished walkout basement with separate entry, full bathroom, and in-law suite potential Major upgrades include: New ductwork, Lenox furnace & AC (2021) New widened entry door, insulated garage door, and patio door (2021) Widened 4-car driveway (2024) + interlocked front porch (2023) Finished basement with vinyl plank flooring, tiled laundry, pot lights, and flat ceilings Located minutes from top-rated schools, shopping, transit, and major amenities. Truly turnkey, no expense spared. Just move in and enjoy modern living in a family-friendly community. (id:61476)
305 Trent Street W
Whitby, Ontario
Create your own Downtown Abbey and step back into time with one of Whitby's most prestigious homes complete with original character and modern finishings. Live your best life with grand-high ceilings on main 2 levels, beautiful decor and oversized rooms. This home features original hardwood on main 2 levels that brings the charm of yesteryears to present. Beautifully appointed kitchen with travertine floors, eat-in area that walks out to backyard. Cozy wrap around porch with pot-lights, and enclosed sunroom overlooking the well established english gardens complete with babbling brook pond. Make your way to the 2nd level where each large bedroom has walk-in closets and grand ceilings, Large Laundry Room to make laundry a delight and w/o to deck that leads to gym with 3 pc bath above garage. Continue to the 3rd floor where you will find your own private master suite! Complete with wrap around closet with custom built-ins. Stunning custom ensuite with built-ins, large walk in shower complete with steamer, and claw footed tub to soak your cares away with the warming heat from the Napoleon Electric Fireplace. Large heated loft garage offers GDO with remotes, hydro, and gym above that can be accessed through backyard or through laundry room. The backyard is a true oasis, featuring lush gardens, a brand new fence, and a serene fire pit area perfect for relaxing or entertaining. Sitting on a rare double lot, this outdoor space offers unmatched beauty, privacy, and tranquility. Extras include: Heated Floors in breakfast area, master ensuite and 2nd floor ensuite, upgraded landscaping and perennial gardens, 2 ponds, natural gas hook up for bbq & future outdoor fireplace (located on west side of garage). This home shows beauty and is magical through every season! (id:61476)
768 Olive Avenue
Oshawa, Ontario
Welcome to this impressive 3+1 bedroom, 2-bath solid brick bungalow nestled in a quiet, mature East Oshawa neighborhood. Situated on a generous lot, this home offers both privacy and space. Step inside to a bright and inviting living room with large windows, perfect for entertaining guests or enjoying family gatherings with seamless access to the dining area. The finished basement features a kitchen, an additional bedroom, a den, and a spacious living area with a separate entrance, ideal for guests or income potential. Outside, enjoy a private, fenced backyard with lush greenery, mature trees, a gazebo, and a wooden deck that provides shaded comfort for outdoor relaxation. The heated and insulated garage is perfect as a workshop or for additional storage, and the spacious driveway can easily accommodate multiple vehicles. Perfectly situated near schools, parks, shopping, and transit, and just minutes to the Oshawa Centre, Costco, restaurants with easy access to Highway 401 and the GO Station. A convenient and comfortable place to call home. (id:61476)
414 - 1604(B) Charles Street
Whitby, Ontario
Discover waterfront living at its finest with this stunning 2-bedroom, 1-bathroom condo at The Landing, Whitby Harbour's premier development. This modern unit includes 1 parking space, offering convenience and style in an unbeatable location. Situated close to shopping, dining, entertainment, Whitby's top-rated schools, and Lakeridge Health Whitby Hospital, this home is surrounded by parks, waterfront trails, and the Iroquois Park Sports Centre. The Landing Condo provides exceptional amenities, including a state-of-the-art fitness center, yoga studio, private and open collaboration workspaces, a dog wash area, bike wash/repair space, a lounge, and an event room with an outdoor terrace perfect for barbecuing and social gatherings. Experience the perfect blend of comfort and luxury, just steps from serene lake views, vibrant community amenities, and easy access to transit. Don't miss the chance to call this vibrant and luxurious community your address home! (id:61476)
25 Winterberry Drive
Whitby, Ontario
From the moment you enter, you ll be greeted by an impressive 18-foot ceiling in the entrance and a spacious, open-concept layout perfect for entertaining, with a generous dining area, a Chef s kitchen with gas oven and and a breakfast island , with a walkout to a beautifully designed deck added in 2023. Private fenced yard, A main-floor office provides flexible use as an extra bedroom if needed. Upper level offers four well-appointed bedrooms with high-quality Berber flooring and a thoughtful layout ideal for a growing family. The finished lower level expands your living space with a large recreational area, gas fireplace, with bathroom, and pot lights throughout. Ashfault driveway 2024, A superb residence in the heart of Whitby s Rolling Acres community. Minutes to Durham College and Ontario Tech, shopping, plazas, restaurants, and quick access to Hwy 407/401. This home blends modern convenience with timeless comfort, featuring Nest smart thermostats, wireless cameras, and smart speakers for seamless living. (id:61476)
1763 King Street
Scugog, Ontario
An exceptional 4-acre parcel zoned for residential development, ideally situated in the highly sought-after community of Port Perry. This rare offering comes with Draft Plan Approval for 78 townhomes, making it a turnkey opportunity for builders and developers alike. Perfectly located just minutes from schools, shopping, restaurants, and scenic waterfront parks, with easy access to major highways for a smooth commute to the GTA. Port Perry continues to attract homebuyers seeking small-town charm with big-city convenience and this site sits right at the center of it all. (id:61476)
40 King Street W
Cobourg, Ontario
A Downtown Legacy building Masterpiece! Live above your business. Work below your home. Whether you're a creative entrepreneur, urban professional, or investor, this is an exceptional opportunity to own a turnkey property in vibrant tourist & cultural corridors. Live. Work. Host. Invest. It's all here just steps to the Esplanade, Boardwalk, Marina, Beach, Farmers Market, Restaurants. VIA station 1 BLK & 100km to Toronto for commuting to this staycation hotspot. A Fabulous Lifestyle Awaits! A spectacular c.1870s 4-storey brick building offering a rare opportunity in the heart of the downtown heritage district. Fully Renovated, Mixed-use residential/commercial property seamlessly blends luxury, character, & income potential. 3+ BRs 5 Baths. Private Lift style Elevator. Rooftop Terrace. Live Above It All. A 3rd flr living area features a spacious north-facing living room with glass doors opening onto an 800 sq ft rooftop terrace (new railings). The home component is an entertainers dream with city views & steps to the lake breezes. South-facing views showcase the iconic Victoria Hall & charming heritage streetscape. Mindful renovations throughout include: Solid Canadian Maple Hardwood flooring, soaring vaulted ceilings, custom, classic & contemporary Kitchen. Spa-inspired baths, Arched Heritage windows, Slider Barn Doors, & Built-in Cabinetry. Bedrooms: A spacious 3rd flr BR with 4-piece Bath. Apartment-sized 4th floor loft Primary Suite with Ensuite Bath/Laundry combo & Walk In Closet. Potential for additional Bedrooms on 2nd flr in the studio/office level that has a 3pce Bath. Commercial Unit: Immaculate 2000+ MN FL Retail Storefront space with street access + pristine basement level with ample storage & staff rooms + 2pce Bath & janitorial sink closet. Zoning allows for Res/Com use. Ideal for Live/Work, B&B, or Boutique Hotel conversion. 5 entrances, 3 staircases, personal lift/elevator to 3rd floor. *Ask for detailed Feature Sheet & Floor Plans * (id:61476)



