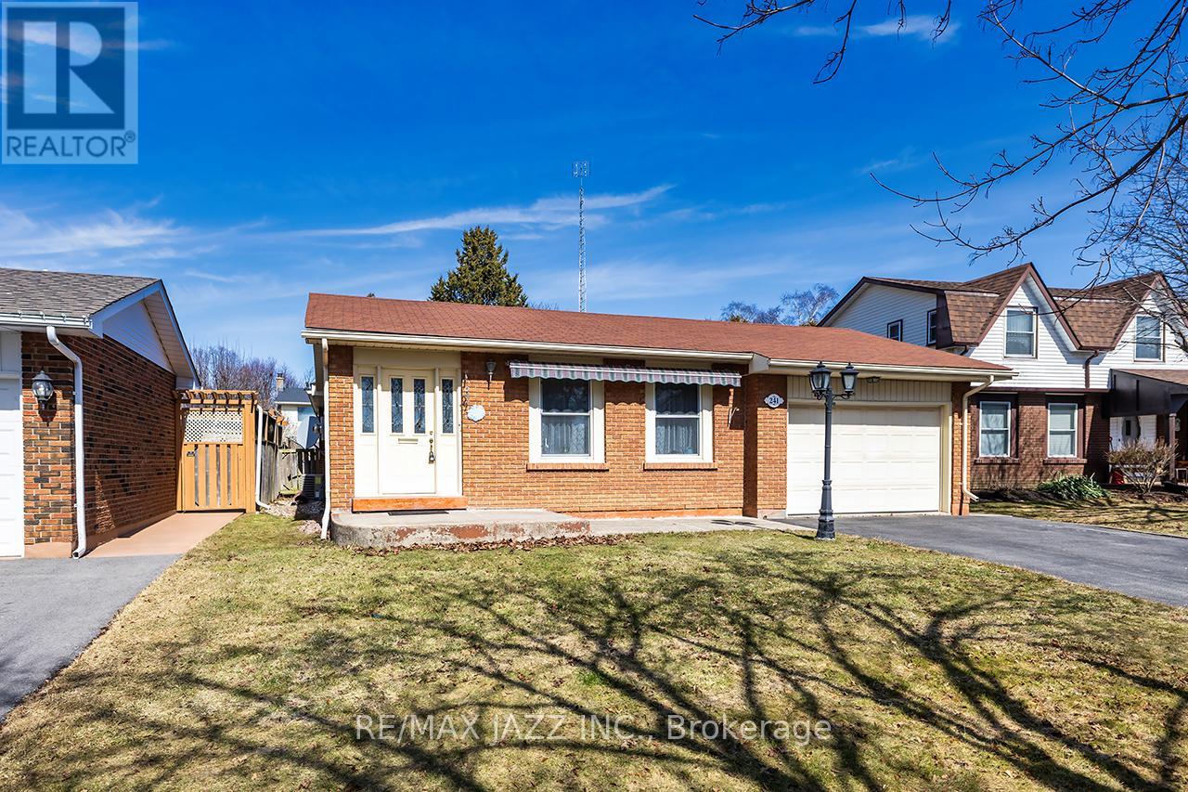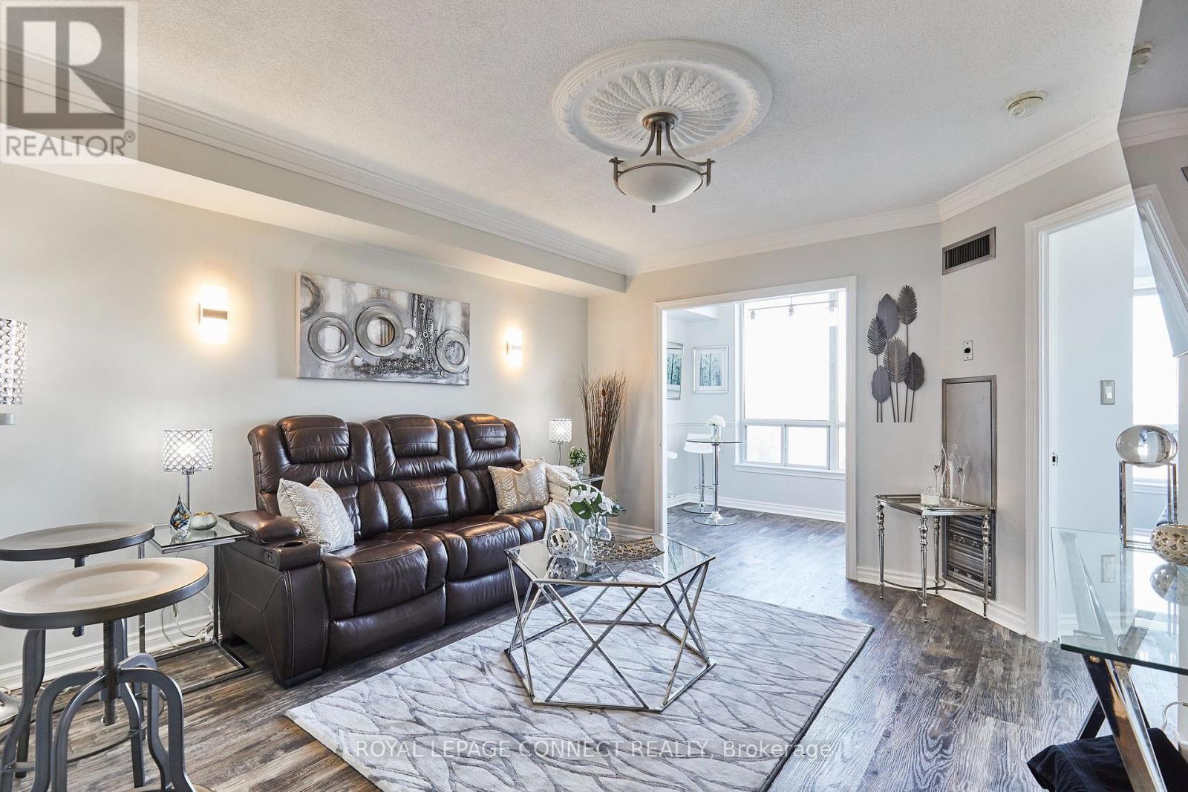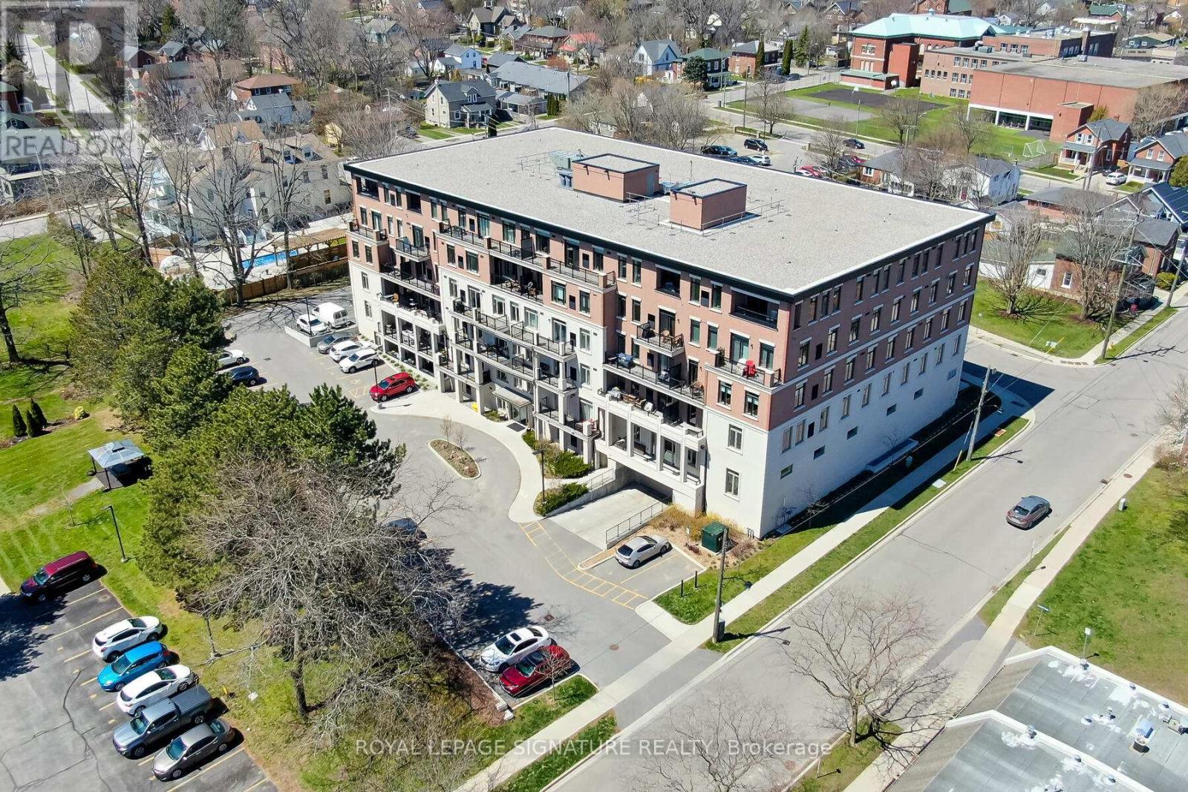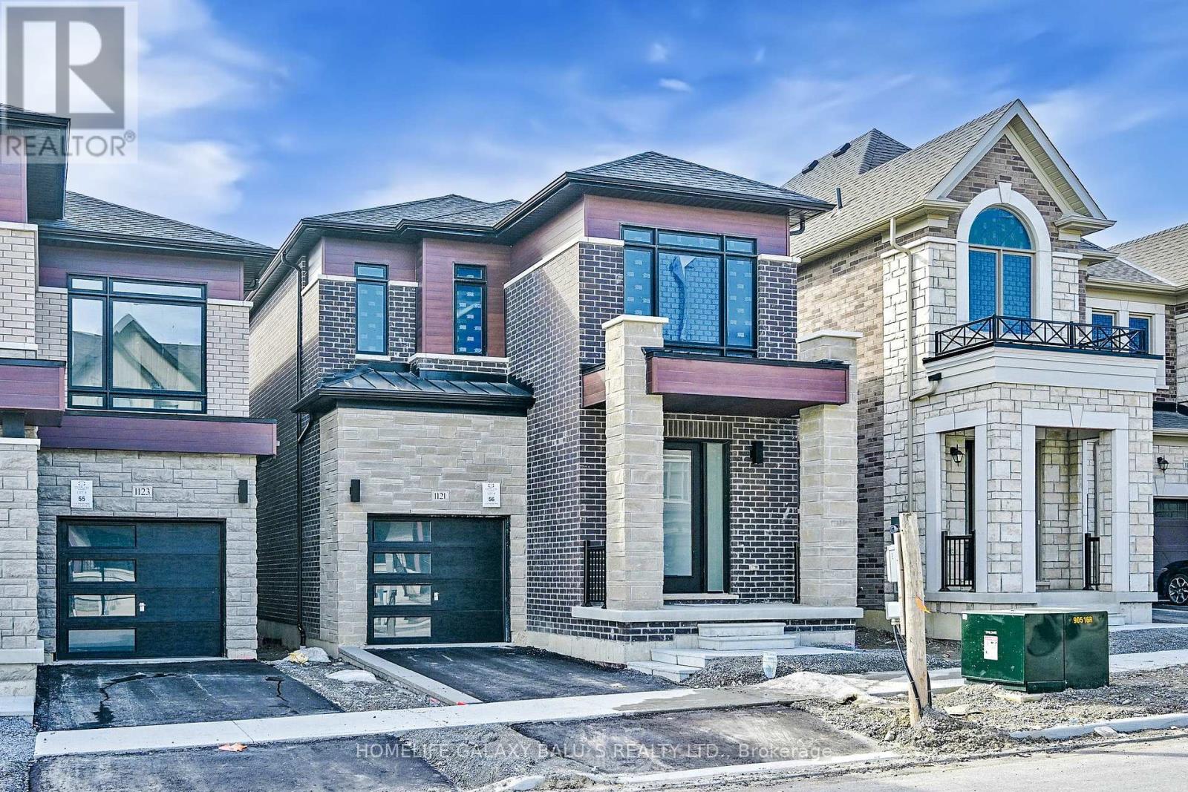241 Viewmount Street
Oshawa, Ontario
Fabulous brick bungalow on preferred 50 foot lot on quiet tree lined street. This 3 bedroom and 3 bath home has been lovingly cared for! This home is finished top to bottom with a separate entrance to the basement complete with large rec room with gas fireplace, 3 piece bathroom and full bedroom making this an ideal income property/in-law suite set up. Beautiful upgraded hardwood flooring throughout the main level, the primary bedroom features a rare 2 piece original ensuite bath and walk in closet that walks out to the large backyard. Lovely front living and dining rooms with crown moldings, large kitchen with stainless appliances, huge front porch with covered retractable awning, single car garage with rear door access to covered entrance into the home. Upgraded gas-powered backup generator with electrical panel direct hookup. Plenty of additional storage in the basement with handy workshop area. Fully fenced yard with large garden shed. A+ location, close to all amenities, schools, parks, shopping and the 401 is minutes away for commuters. (id:61476)
8 Amulet Way
Whitby, Ontario
OFFERS ANYTIME. PRICED TO SELL. This stunning newer-built Minto Communities freehold townhome blends modern style with move in-ready convenience! Designed with rare, stylish upgrades that stand out in the complex while aligning perfectly with todays trends, this home exudes pride of ownership in every detail. Step inside to an open-concept main floor featuring sleek engineered hardwood flooring that adds warmth and elegance. The spacious kitchen is a showstopper with its quartz island with seating, stainless steel appliances, extended upgraded cabinetry, a stylish backsplash, and a large window that fills the space with natural light. Upstairs, the generous primary bedroom boasts a walk-in closet with ample storage, a large window, and access to an upgraded semi ensuite bath. The second bedroom offers plenty of space, a double closet, and another large window for a bright and airy feel. But that's not all! Enjoy the welcoming double-door entry, interior access to a spacious garage, and a large laundry/storage area for added convenience. Located in a prime area, you'll have everything you need within reach highways, top-rated schools, shopping, dining, parks, trails, and more. A rare find in the complex don't miss your chance to call this home! (id:61476)
702 - 711 Rossland Road E
Whitby, Ontario
Rarely Offered Stunning and Affordable 1+2 Bedroom Condo in PRIME North Whitby location for sale! Welcome to the Waldorf! This fully upgraded unit boasts a truly unique Floorplan! Absolutely No wasted space! The Den and Sunroom are large enough to use as extra bedrooms, or use the Sunroom as a Dining area and enjoy an absolutely Breathtaking view of Whitby! Freshly Painted! Premium Laminate and New Light Fixtures Throughout (No Carpet) Fully Renovated Kitchen with Stainless Steel Appliances, Quartz Counters, Tons of Storage Space! Nothing for you to do but move in and enjoy! Building amenities include Spacious Party Room with kitchen for entertaining, pool, Billiards Room and Gym! Transit right outside your door! walk 30 seconds to the plaza beside the building to visit various shops, Dentist Office, Chiropractor, pharmacy, library and some of the most delicious restaurants around (Ok so you have to try the Sushi! - Ultra Yum!) Also walking distance to Groceries, Tim Hortons and all amenities! (id:61476)
2 - 18 Chapel Street
Cobourg, Ontario
Introducing an incredibly well-preserved and one-of-a-kind 3-storey condo townhouse, centrally located near Cobourg's vibrant downtown and marina. The unit provides all the freedoms of freehold living with the added simplicity of condo amenities: perfect for executives, those looking to downsize, or as a unique space for weekends away. With a rich history, this iconic building once served as a school for the nearby church in 1883 and was later transformed into Cobourg's old library. Appreciate the charm, character, and heritage details that have been seamlessly integrated into the space. The grand foyer is easily accessed from the ground-level private entrance with adjacent designated parking and leads up to an open-concept 2nd floor. The main living space presents cathedral ceilings, original wood floors, a kitchen w s.s. appliances, formal dining area, and well-positioned living space. The 3rd-floor loft space transforms into an executive master suite, complete with ensuite bath, laundry, built-in storage, and sitting/office area with a stunning view to below. Truly a unique and special property offering a tremendous lifestyle close to all the amenities for which Cobourg is known. (id:61476)
5 Beverton Crescent
Ajax, Ontario
Immaculate!!! Show Stopper!!! Finally Has Arrived. Stunning 2086 Sqft Open Concept All Brick Detached Home Built By Prestigious Marshall Home In Northwest Ajax. This Cardinal Model Offers Platinum Upgrades, Granite Counters, Upgraded Appliances, Pot Lights Throughout, 9 Ft Ceiling On Main Floor And Tray Ceiling In Master Bedroom. The Loft On The 2nd Level Is Perfect For Your Home Office. This Home Is Equipped With Surround Sound Home Theatre Wiring On Main Level And 5 Data Jacks Throughout. Easy Access From Garage Entry Door To House For Added Convenience. Unfinished Basement With ***Drawings And Building Permit Document Available For Buyer To Construct An Additional Dwelling Unit With Separate Side Entrance, 1 Bedroom Apartment In Basement Consists Of Living/Dining Area, Full Kitchen, 3 Pc Washroom, Den And Owners Separate Area W/Laundry Subject To Approval Of All Town Of Ajax Specifications And Requirements.*** Conveniently Located Around Shopping Centers, Public Transit, Not To Mention Its Proximity To Schools. One off Ajax's Most Family Oriented Neighborhoods! Right Next To Dollarama, Gas Station, Bank, Fitness Center, Restaurants, Grocery, Golf Courses & The List Goes On And On...All Within Moments Away. One Just Cannot Ask For A More Better & Convenient Location Than This (id:61476)
1812 - 1455 Celebration Drive
Pickering, Ontario
Welcome to Universal City 2 by Chestnut Hill Developments - the best deal you've been waiting for! This bright and spacious 1+den unit comes with 2 washrooms - one of the larger models in the building, offering 660 sq ft of well-designed living space. Enjoy South- east-facing views that flood the unit with natural light and partial water view! and take advantage of the included underground parking a rare find at this price point. The open-concept layout features a versatile den, perfect for a home office or guest space. Residents enjoy luxury amenities like a 24/7 concierge, full gym, outdoor pool , guest suites, games room, and more. Located just steps from Pickering GO, shops, restaurants, and all urban conveniences. This is modern condo living at its best! (id:61476)
1072 Foxtail Crescent
Pickering, Ontario
Stunning Luxury Home on a Premium Ravine Lot with Finished Walk-Out Basement in Pickering. Discover this exquisite detached home in a highly sought-after, family-friendly neighborhood in Pickering! Boasting $250K+ in upgrades and offering over 3,200 sq. ft. of living space, this home is a rare find. Key Features: Spacious & Elegant: 4 bedrooms, 4 bathrooms, and an open-concept main floor with 9 Foot ceiling, upgraded lighting, fresh paint, and California closet shelving with a built-in bench. Gourmet Kitchen: Featuring a large island, built-in stainless steel JennAir appliances, a spacious pantry, engineered quartz countertops with a waterfall edge, a custom backsplash, and upgraded brass hardware. Walk-Out Basement Apartment: Includes 1 bedroom, a spacious living area, 9 Foot ceiling, a modern kitchen with a Bertazzoni gas range, stainless steel appliances, and an in-suite washer & dryer ideal for rental income or extended family. Outdoor Oasis: Enjoy entertaining on an engineered vinyl deck with solar-powered step lighting, an automatic retractable awning, and interlocking throughout the backyard. Prime Location: Conveniently located near Taunton Rd., with easy access to Hwy 401/407, all major amenities, and upcoming schools Public School (2025) & Catholic School (2026).This meticulously upgraded home is the perfect blend of luxury, comfort, and investment potential. Don't miss your chance schedule a viewing today! (id:61476)
311 - 135 Orr Street
Cobourg, Ontario
Spectacular Harbour Breeze. Hands Down The Best Boutique Condo In Cobourg. Soaring 9ft Ceilings With Gorgeous Lake + Lighthouse Views. This Suite Exudes Luxury. Open Living W/Hardwood Floors. W/O To Balcony That Spans The Whole Width Of The Unit. Perfect For Relaxing And Watching The Boats Sail By. Sensational Chefs Kitchen = Centre Island, Cambian Quartz Counters + Premium Soft Closing Cabinets. Great Den Space With Door Can Be Office/Guest Room ++. Window Bright Primary Bdrm W/Barn Door Access To Spa Like 4pce Ensuite + W/I Closet W/Pocket Door. Parking Spot Right In Front. Huge Corner Locker. Park The Car = 5 Minute Walk To Marina, Farmers Market, Beach, Restaurants and Downtown Shopping. Waterfront Living At It's Finest (id:61476)
42 Selby Drive
Ajax, Ontario
Step Up to Selby - Pondside Perfection Awaits at 42 Selby! Wake up to birds chirping on a quiet summer morning or lace up your skates for a fun winter afternoon at McCormick Pond. This fully renovated John Boddy home is bright & spacious, offering breathtaking views, plus a newly finished basement with above-grade windows. Stunning open-concept layout! Elevate your culinary experience in the artisan-crafted solid wood open concept kitchen, every detail custom-made with love, featuring a walk-in pantry, bespoke hood range, and spacious centre island. Roomy main-floor laundry room with a built-in custom laundry chute from the 2nd floor that childhood dreams are made of! The expansive primary retreat features bright large windows, his-and-hers walk-in closets & a fully renovated 5-piece ensuite w/ double vanities, quartz countertops, stylish stand-alone tub & glass shower, exuding elegance & style. The generously sized second & third bedrooms blend sophistication & functionality, offering king-sized layouts, large windows, accent walls, & cozy carpeting. The newly finished basement, w/ large above-grade windows, offers incredible versatility. A dark-accented media area is pre-wired for surround sound & projector connections, w/ built-in shelves & stylish storage perfect for the Superbowl or movie nights + space for a home office nook, gym, or kids' play area. Bonus: an insulated workshop, ample closets, & extra storage throughout the home. The fully fenced backyard, with no rear neighbours, offers ultimate privacy, perfect perched on a sunny south-facing lot. A spacious wood deck is perfect for outdoor entertaining, where you can dine al fresco while the kids roam free. Located steps from top-rated schools, transit, shopping, & highways (401, 407, 412), this home is nestled on a family-friendly street near parks, trails, restaurants, & amenities. An incredible opportunity so get here fast! (id:61476)
1439 Aldergrove Court
Oshawa, Ontario
Spacious Family Home in North Oshawa by Reputable Builder, Approx.5000 Sqf of Living Space. Ravine Lot & Walkout Basement. Rare find Layout with 18 Ft. Cathedral Ceiling in the Living room. This Charming Property is tucked away on a peaceful Cul-de-sac. Provide extra protection for Kids' safety. Main & Second Floor: 3,493 Sqf, Plus WALKOUT basement Back onto Green Space Views (No Neighbors Behind), Truly a Peaceful Retreat From the Hustle and Bustle of Everyday Life. Soaring 2-Storey Living Rm with Bow Window & Impressive Open staircase. Embrace by soft glow of natural light that pours through expansive windows. Spacious Office/Bedroom on Main Floor. Formal Dining room Accented By Decorative Pillars, Crown Molding &Coffered Ceiling. Eat In Kitchen, Granite Counters, Backslash, Stainless Appl. Open Concept Family Room. Large Double Deck, Upgraded Lighting. Brand New Furnace! Master W/Sitting Area & 5Pc Ensuite, Corner Soaker Tub & Sep. Shower.2nd & 3rd Bdrms Share Jack& Jill Bath, Both W/Dbl Closets. All rooms are spacious family size. This home is more than just a house, with your gentle touch up, It's a place where memories to be made, dreams are nurtured. Don't Miss Out! Offer date: April 10@7pm. (id:61476)
8 - 400 Finch Avenue
Pickering, Ontario
Stunning Dream Home in Prestigious Rouge Park in Pickering Built by Marshall Homes. This Gorgeous Property is a True Gem, Featuring a Bull Brick and Stone Exterior and Beautifully Finished Basement by the Builder. The Main Floor boasts a Fully Upgraded Kitchen, complete with Granite Countertops, High End Stainless Steel Appliances, and a Spacious Breakfast Area. Coffered Ceilings in the Family Room with Direct Access to the Back Yard Balcony Looking over Green Space. 4 Large and Spacious Bedrooms on the Second Floor, Perfect for a Growing Family. Fully Finished Lower Floor Completed by the Builder. This Home is Conveniently Situated just minutes from Major Highways, Parks, Supermarkets, a Variety of Amenities, and Close Proximity to Top-rated Schools, making it an ideal Families. (id:61476)
1121 Pisces Trail
Pickering, Ontario
Bright and Spacious Detached Home Located In Family-Oriented Prestigious Neighborhood In Greenwood, Pickering. This Stunning Home Features with Good Size 4 Bedrooms+3 bathrooms, Separate Living Room and Family Room, $$$ Upgrades, Large Primary Bedroom W/6 pcs ensuite & walk-in closet,, Modern Kitchen W/Quartz Countertop and Large Centre Island, Open Concept Eat-In Kitchen, including an open-concept layout perfect for entertaining, Second Floor Laundry , Upgraded Stained Oak Stairs With Metal Spindles, In Garage a rough-in for an EV charger.200-amp electrical service, With 9' Feet ceilings on both the main and second floors, Access To Garage From Inside Of Home. Close to To All Amenities, Schools, Go Station, Costco, Groceries, Hwy 401,407, Park, Hospital, Shopping, Banks etc. Inclusions: Newer Appliances S/S Fridge, S/S Gas Range, B/I Dishwasher, Microwave, Washer & Dryer, Wall-Mount Rangehood, Central Air Conditioner, Zebra Blinds, HRV/ERV, Smart Thermostat, Electric Fireplace.. (id:61476)













