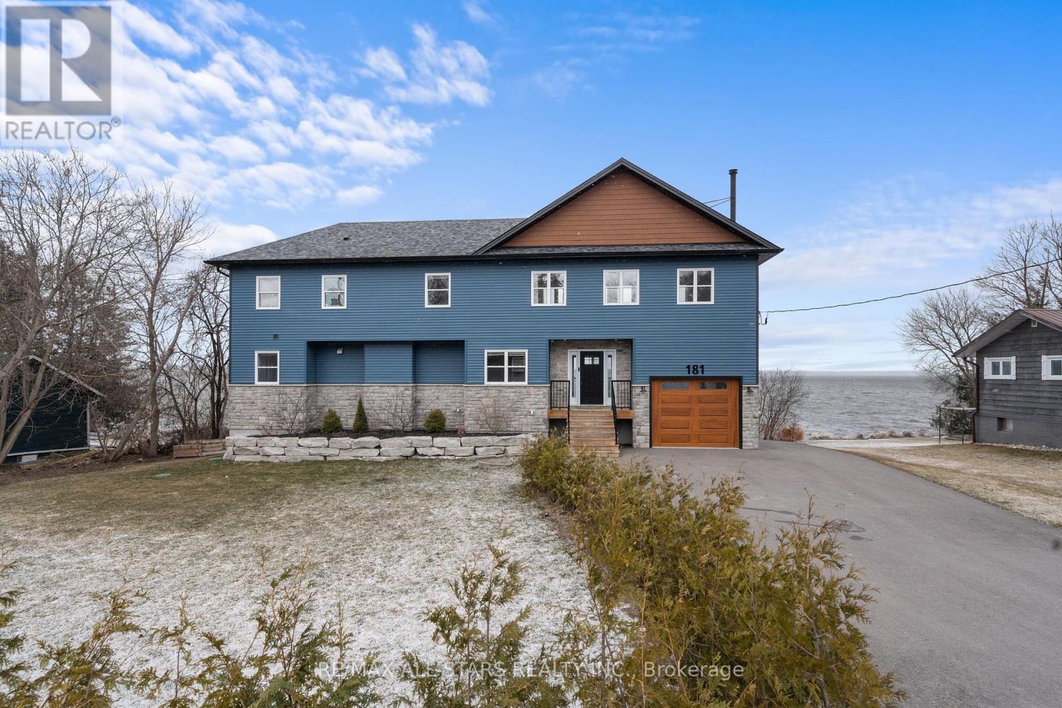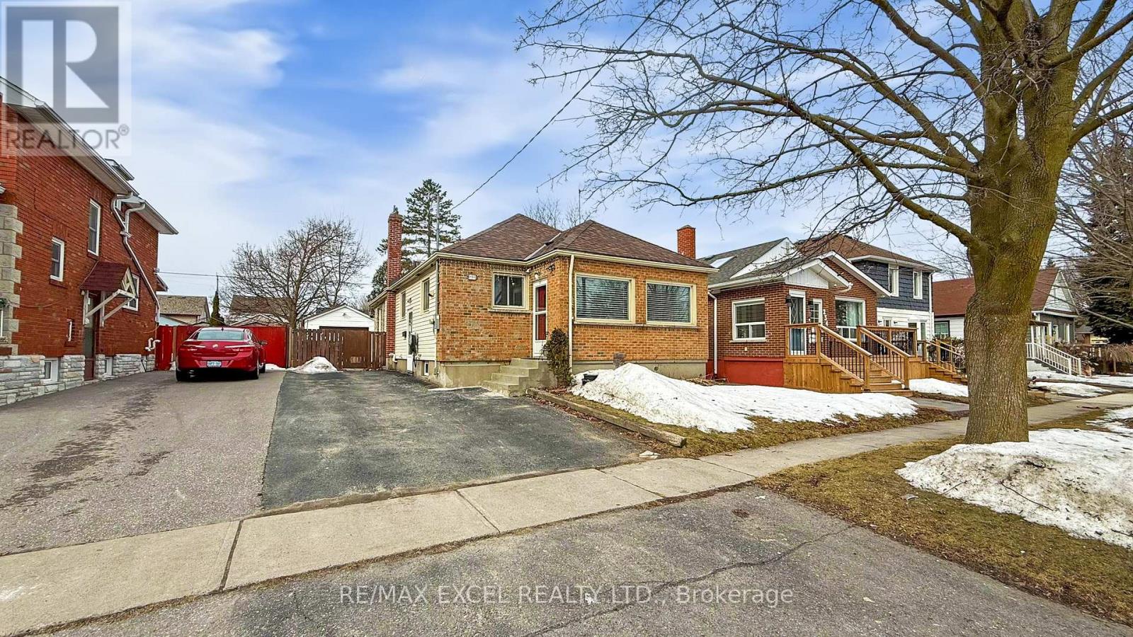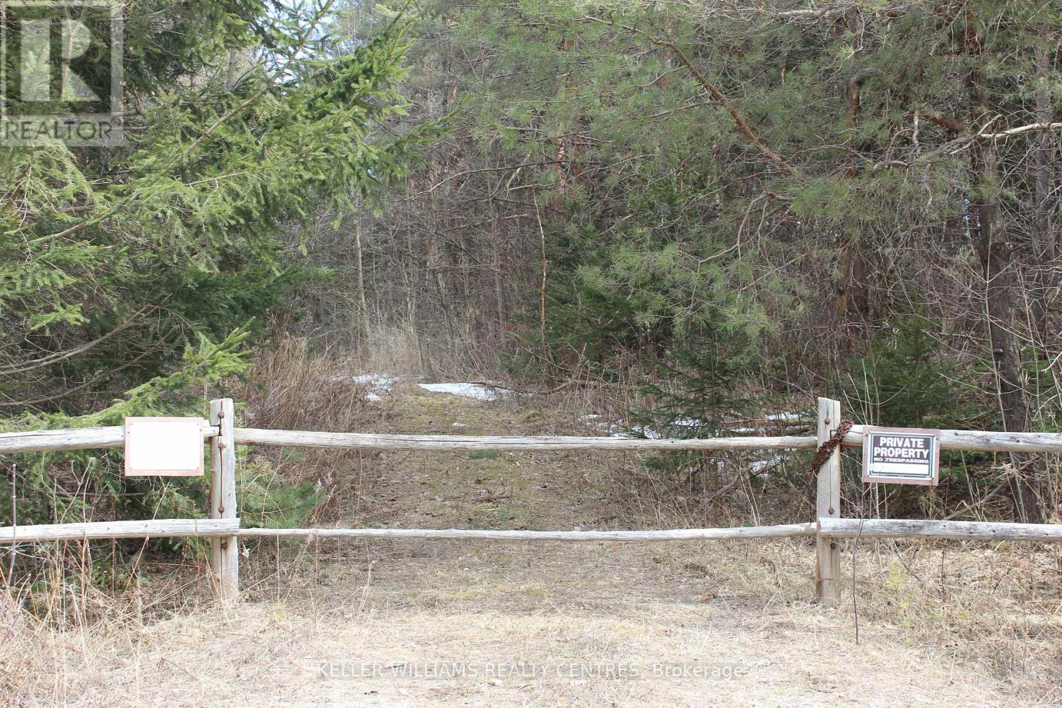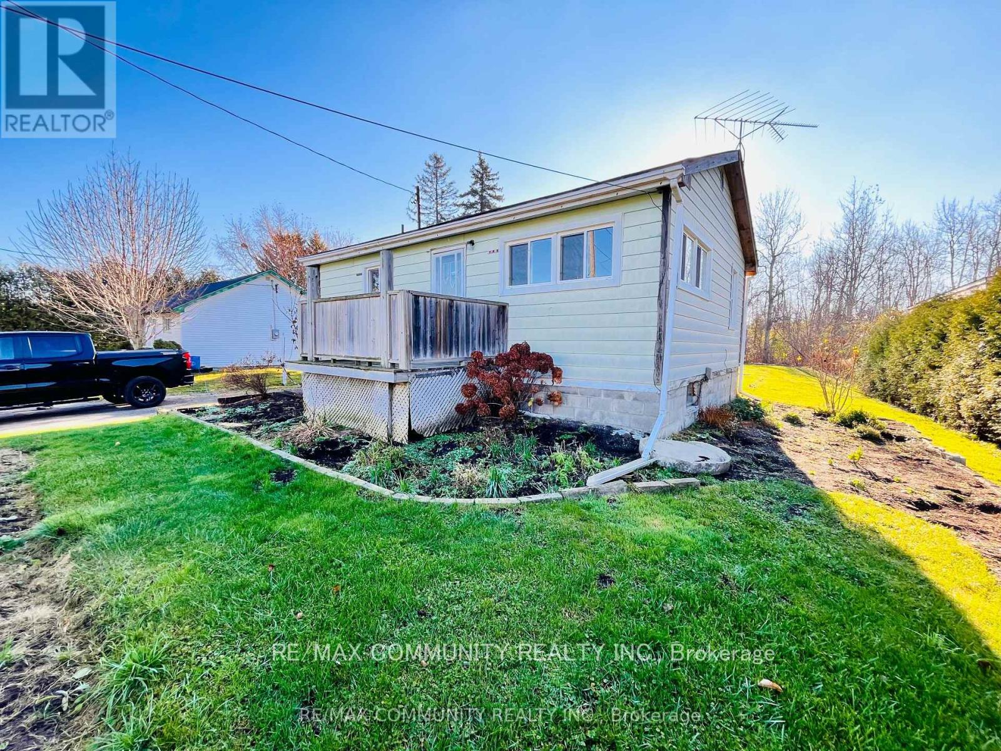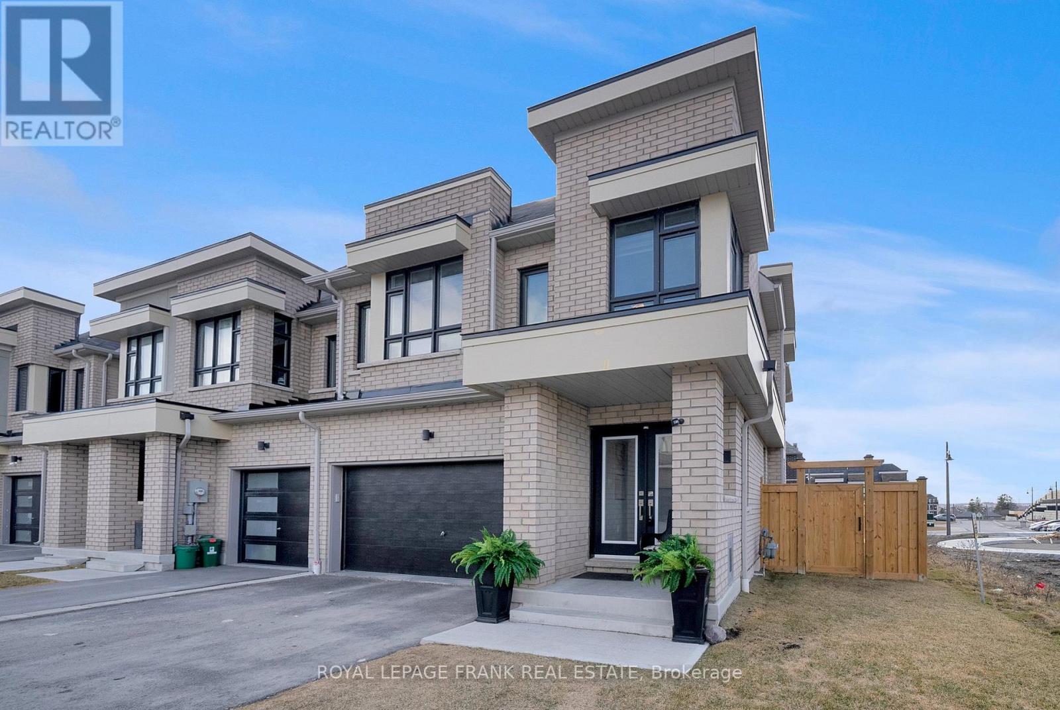181 Cedar Grove Drive
Scugog, Ontario
Tranquil waterfront living on the shores of Lake Scugog in the friendly community of Caesarea! Nestled on approximately 100 feet of waterfront with western exposure, this fully remodeled and immaculately maintained home features stunning lake views throughout! The gourmet kitchen offers a large pantry for all the essentials (and then some!), stainless steel appliances, a large island, and a walk-out to the deck overlooking the backyard and lake! The main level bedroom may be turned into an executive home office with serene lake views. Get cozy in the great room with vast windows that showcases the lake in all seasons, cathedral ceilings, and a modern wood fireplace. The primary bedroom has a walk-in closet, a semi-ensuite bathroom, and a walk-out to the balcony perfect for watching the sunset! A finished basement provides even more entertaining/family space with a gas fireplace for those cozy winter evening game nights, an additional bedroom for overnight guests, and a walkout to rear yard and lake. When you head outside enjoy vistas and sunsets around the firepit and dock, while the sandy shoreline is great for swimming, boating and all water sports - skate, fish, boat and snowmobile - the Trent-Severn Waterway system is yours to explore! Convenient access to Port Perry and the beautiful Victorian Queen Street! (id:61476)
24 Auckland Drive
Whitby, Ontario
Welcome to 24 Auckland Dr, a beautifully designed home built by Arista Homes in December 2020, offering over 3,195 sq. ft. of living space (2,325 sq. ft. on the main and second floor + 870 sq. ft. legal basement apartment). This 4+2 bedroom, 5-bathroom home boasts a thoughtfully designed layout and numerous upgrades that elevate its elegance and functionality. As you step inside through the custom high-entry door, you'll be greeted by an open and airy feel, enhanced by 9 ceilings on both the main and second floors and a 10 raised coffered ceiling in the master bedroom. The main floor showcases stained oak hardwood flooring, a natural oak staircase, and an upgraded kitchen with extended upper cabinets and premium finishes. The upgraded interior trim and elegant details throughout the home add a touch of sophistication. The second floor features 4 spacious bedrooms, including two master suites with private ensuites, while all bedrooms enjoy direct washroom access and 2nd floor laundry for ultimate convenience. Adding incredible value, this home includes a newly built, legal basement apartment with 2 bedrooms, a full washroom, a kitchen, a living and dining area, and a separate entrance. The unit is currently rented for $1,750/month, with tenants who can either stay or vacate, providing excellent flexibility for buyers. Enjoy outdoor living in the fully fenced backyard, offering a perfect space for summer relaxation and entertainment. (id:61476)
789 Conlin Road E
Oshawa, Ontario
Beautiful end unit 3 bedroom, 3 bathroom townhouse with over 1600 sq ft! Spacious, open concept floor plan with living room combined with dining and kitchen. Kitchen with upgraded stainless steel appliances, all cabinets w/soft close hinges, breakfast bar, 9Ft ceilings and laminate flooring throughout main floor. Walk out to large balcony from dining, great for entertaining outdoors. Cozy primary bedroom with a 2nd balcony, walk in closet and ensuite upgrades: stand alone tub, frameless glass walk in shower, upgraded shower tile and double sink. Laundry room conveniently located on second floor! Upgraded automatic garage door opener w/remote, 2 parking spaces in garage and additional 2 spaces on drive. Minutes to 407, grocery stores, schools, restaurants and transit! Approx 10 min drive to Oshawa centre mall and 23 mins to Oshawa Go Station! Over $20,000 in upgrades. Come see your future home! (id:61476)
230 Roxborough Avenue
Oshawa, Ontario
Discover this spacious 3+2 bedroom, 2-bathroom detached home on a sizable lot in one of Oshawa's most sought-after neighborhoods. The main floor features an inviting open-concept design, perfect for hosting gatherings. The sun-drenched family room boasts expansive windows and a seamless walkout to a fully fenced backyard oasis. The primary bedroom includes an oversized closet, offering ample storage. The in-law suite basement comes with its separate entrance. This thoughtfully designed space includes two spacious bedrooms, a 3-piece bathroom, a full kitchen, and a comfortable living area. Perfect for extended family, guests, or rental opportunities, this suite offers privacy and endless potential. Conveniently located near Costco, shopping, dining, and entertainment, this home is where comfort meets convenience. A must-see! (id:61476)
Tba Concession Rd 2
Uxbridge, Ontario
Escape to nature with this stunning 38.76-acre parcel in the heart of South Uxbridge. Tucked away in a private and serene setting, this lushly forested property is a true retreat from the everyday hustle. With over 1,000 trees planted, the land benefits from a Managed Forest Tax Credit, keeping property taxes lower while preserving its natural beauty. This expansive lot offers endless possibilities whether you envision building your dream home or simply enjoying a private sanctuary in the woods. A portion of the property is environmentally protected, featuring water elements and a picturesque pond accessible by a scenic pathway. Surrounded by a combination of trails, private estates, and provincial conservation lands, this property is perfect for those who crave both privacy and outdoor adventure. Despite its secluded feel, it remains minutes from town amenities, major routes including Highway 407, and a variety of golf courses such as Goodwood, Ballantrae, and Mill Run. Survey is available upon request. A municipal address has not yet been assigned. This is a rare chance to own a breathtaking piece of nature, offering the perfect blend of privacy, convenience, and natural beauty. Don't miss out explore the possibilities today! (id:61476)
19 Parkes Drive
Ajax, Ontario
Just steps from Lake Ontario and scenic trails, this 4-bed, 4-bath home boasts nearly 2,700 sq. ft. in a highly sought-after neighbourhood. The open-concept kitchen and dining area seamlessly connect to a private backyard perfect for entertaining or relaxing outdoors with mature trees & refreshing lake breezes, keeping the home cooler in the summer. The sun-filled main floor features large windows, including bay windows in the dining and family rooms, while a second-story skylight enhances the bright and airy feel. The spacious living room provides a welcoming space to unwind, and the main-floor laundry adds everyday convenience. Upstairs, the primary suite is a true retreat with a spa-like 5-piece ensuite, a walk-in closet, and serene views. The generously sized secondary bedrooms share an updated 4-piece bath, and one bedroom offers the flexibility to be converted into two, creating a 5-bedroom layout. Three walk-in closets provide ample storage. The finished basement extends the living space with a large games area (pool table included!)and additional space for a home office, gym, or media lounge. A 3-piece bath and multiple storage rooms complete this level, offering both function and versatility. Additional highlights include a 2-car garage with direct home access. Don't miss this rare opportunity to own a stunning, spacious home in a lakeside community with easy access to parks, trails, and all essential amenities. This home is located near top-rated schools (Lakeside PS & Ajax High), a vibrant community center, and well-maintained pathways. The neighbourhood is known for its friendly and supportive atmosphere, low traffic, and accessibility to public transit where even local bus drivers have been known to support community initiatives like a child's lemonade stand! (id:61476)
2037 Nash Road
Clarington, Ontario
This lovely bungalow, 2-bedroom home in the municipality of Clarington, offers a perfect blend of country living and modern convenience. This home offers spacious open-concept living space with tons of windows and natural light. New kitchen, sink and faucet & bathroom sink. With two separate entryways, this house offers two separate porches for added convenience. Spacious drive space offers plenty of room for up to 6 cars and or your favourite toys. Sprawling 1+ Acres of land with picturesque views of lush greenery! Envision waking up to fresh air, and the sounds of nature, all while having easy access to urban amenities. Minutes from Hwy 418, Hwy 2, Hwy 407, & Go Transit. Only a short drive from the bustling City of Toronto and priced at a fraction of the cost! Why pay millions for a similar property in Toronto if you can own this piece of paradise for a fraction of the cost? This is your perfect opportunity to raise a family in this beautiful neighbourhood with great schools, places of worship, shopping, dining and so much more! Enjoy family gatherings, host friends, or simply unwind after a long day is priceless. Move in yourself or rent this property out and bank on the appreciation of this impressive 70 x 660 foot lot! Rental income potential! This was a previous rental property and is move-in ready! This is not just any piece of land; it's chance to craft an additional dwelling unit (ADU) building in a serene country setting, surrounded by the beauty of nature! As per The Municipality of Clarington, one additional ADU is permitted. Additional Rental income potential! Windows and roof are approximately 15 years old. As per the seller. Water well equipment in the basement is approximately 6 months old. As per the seller. (id:61476)
2400 Bronzedale Street
Pickering, Ontario
Welcome to this Show Stopper End Unit Freehold Townhouse with fantastic curb appeal and no neighbours at the back for added Privacy. The perfect home for growing families or first-time buyers. The first floor offers a den, which can be converted to an additional bedroom or a home office if needed. Direct Access to the garage from inside. Also on the first floor is a beautiful sun-drenched living room where you can access the huge composite deck (16 x 22) covered by a gazebo and a private fenced yard - perfect for family gatherings and summer BBQs. The Second Floor greets you with abundant natural light, an open-concept family room, official dining room, eat-in kitchen with a Centre Island, high-end kitchen cabinets, backsplash, quartz countertops and Stainless Steel Appliances. A true haven for your family. A laundry with lots of storage also awaits you on this floor. The Third Floor is welcoming to rest and relax with the three spacious bedrooms. The master bedroom comes with a 3-piece Ensuite and a walk-in closet. This End Unit Townhouse, which feels like a semi with 3-sided unobstructed windows, will delight your client with the side yard, enclosed private backyard and the charming and functional layout of the entire house. Located in a safe and family-friendly neighbourhood. Minutes away from the Mall, Shopping Plazas, schools, Transit, Hwy 401/407 & Go Train. Walking Distance To Golf Course. A true Move-In-Ready Gem you will be proud to call HOME! (id:61476)
27 Cornwall Drive
Ajax, Ontario
Welcome to 27 Cornwall, a fully redesigned and move-in-ready detached home in one of Ajax's most sought-after and convenient locations! This home is beautifully refinished, offering a luxurious yet inviting living experience. Step inside and fall in love! The modern chefs kitchen features gorgeous waterfall quartz countertops, a marble backsplash, a custom-built bench, and a bonus butlers pantry perfect for entertaining! The elegant waffled ceiling and stone gas fireplace in the living room create a warm, stylish ambiance, complemented by bright lighting and rich hardwood floors throughout.Step into your own backyard oasis where relaxation and entertainment meet! Enjoy seamless indoor-outdoor living as you walk out from your spacious kitchen or finished basement onto a newer, weather-resistant composite deck, perfect for hosting your future BBQs. With lush, maintenance-free artificial grass, a newer shed for effortless storage, and a beautifully designed space made for gatherings or quiet retreats, this backyard is truly a dream come true! But theres more! The lower level is a complete bonus space, featuring a second kitchen, separate laundry, and a private entrance ideal for extended family, guests, or additional flexibility.This turnkey masterpiece is ready for you simply move in and start living your best life! (id:61476)
48 Caspian Square
Clarington, Ontario
Stunning 4-Bedroom Corner End Unit Townhome in Bowmanville's Sought-After Lakeside Community! Welcome to this rare 2,055 sq. ft. end-unit townhome, perfectly situated just minutes from the 401, an ideal location for commuters! Enjoy open-concept living on the main floor, featuring a gorgeous kitchen overlooking the spacious living room and dining room with hardwood floors. Walk out to your fully fenced backyard, perfect for relaxing or entertaining.The large primary bedroom boasts a walk-in closet and ensuite, while three additional bedrooms provide ample space for family or guests. The fully finished basement offers extra living space, complete with a 3-piece bath.With a double garage with epoxy floor, this home is truly a rare find in a fantastic lakeside community! Don't miss out, schedule your showing today! (id:61476)
891 Curtis Crescent
Cobourg, Ontario
Stop the Search. This Is the One! Nestled in a tranquil neighborhood, this meticulously renovated all-brick bungalow masterfully blends style, comfort, and functionality. Resort-Inspired Backyard oasis featuring an in-ground saltwater pool (new liner, 2023), a relaxing hot tub, a cozy firepit, and a fully equipped bar with overhead doors that seamlessly connect indoor and outdoor spaces. Exceptional Exterior Features...The property boasts newer soffits, fascia, contemporary outdoor pot lighting, two spacious sheds for ample storage, and a driveway accommodating up to six vehicles ideal for families and guests. Thoughtfully Designed Interior, enjoy smooth ceilings, modern pot lighting, and a custom Kraft Maid kitchen with solid wood cabinetry and high-end stainless steel appliances. The home has been upgraded to 200 amp service, with each room featuring updated electrical outlets with built-in USB charging ports and strategically placed TV-height receptacles, ensuring a clean, cord-free aesthetic. The main floor offers three generously sized bedrooms and a renovated bathroom with his-and-hers sinks and thoughtful accessibility features. The fully finished lower level, completely renovated to the studs in 2021, includes a separate entrance, a spa-like bathroom with heated floors, a floating tub, and a luxurious marble-and-glass shower. The semi-kitchen/wet bar features butcher block counters and custom built-ins, complemented by two additional bedrooms with egress window, all illuminated by pot lights for a bright, welcoming atmosphere. Whether you're seeking a family home, multi-generational living space, income suite, or entertainer's paradise, this property meets all your needs. It's a true beauty you'll fall in love with at first sight. (id:61476)
26b Lookout Drive
Clarington, Ontario
Experience the peacefulness of lakeside living in this charming, nearly new bungalow-style condo townhome located in the beautiful Lake Breeze community. "The Wave" features a unique floor plan with 1,011 square feet of elegantly designed living space, complemented by a lovely 148-square-foot walk-out patio. This home includes two spacious bedrooms, two modern bathrooms, and an inviting great room that seamlessly connects to a stylish kitchen equipped with an island and breakfast bar, making it perfect for gatherings. Parking is convenient, accommodating possibly two vehicles in the driveway and one in the garage, ensuring effortless living. Enjoy the advantages of single-level living, providing comfort for everyone. The open layout and abundant windows fill the space with natural light, creating a warm and welcoming atmosphere. Imagine waking up to stunning views and refreshing breezes from the nearby lake, fully embracing the charm of lakeside life. With countless outdoor activities available, including scenic trails, a marina, and Port Darlington East Beach just minutes away, along with easy access to Highway 401 and shopping, this home offers an extraordinary lifestyle in an idyllic setting! (id:61476)


