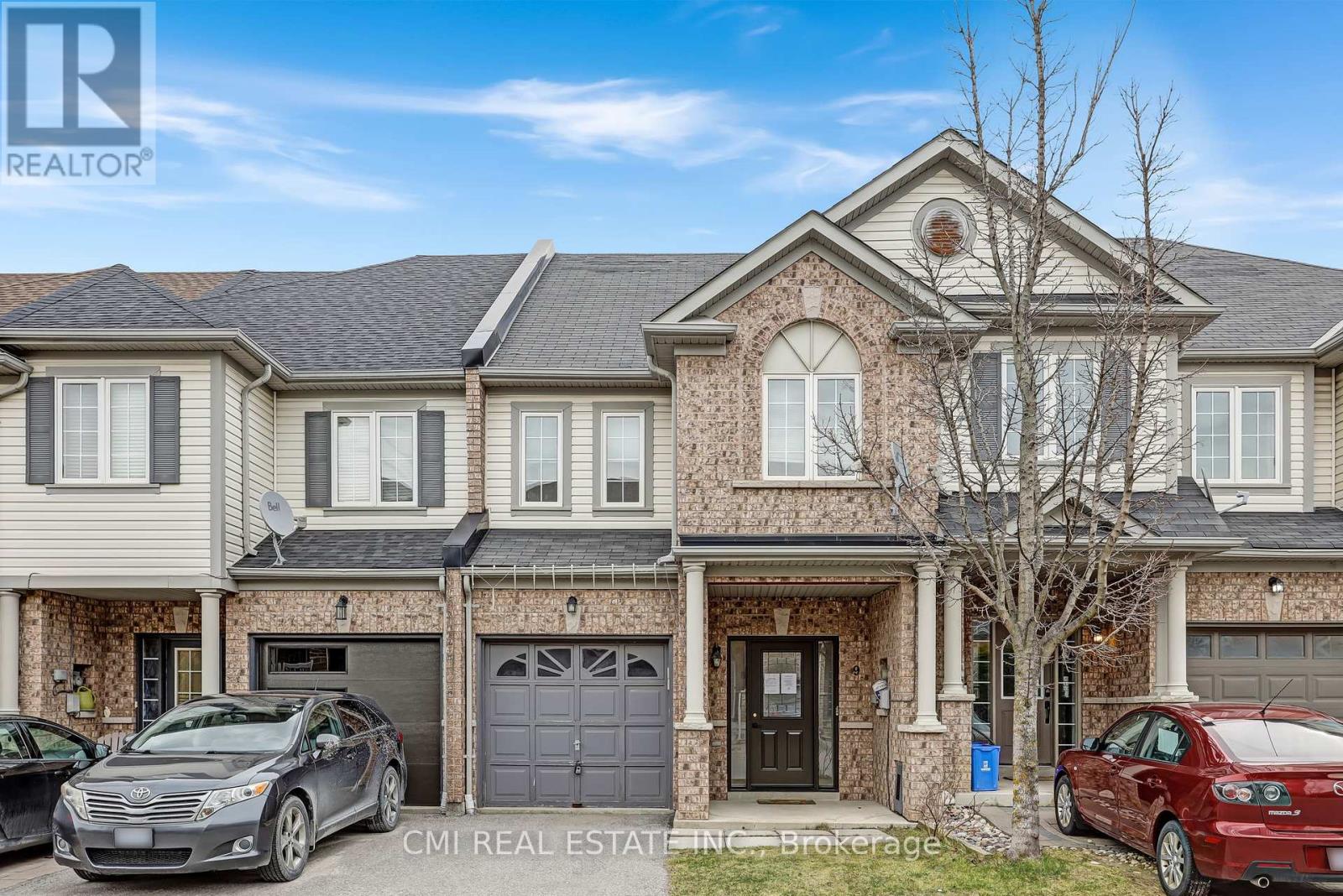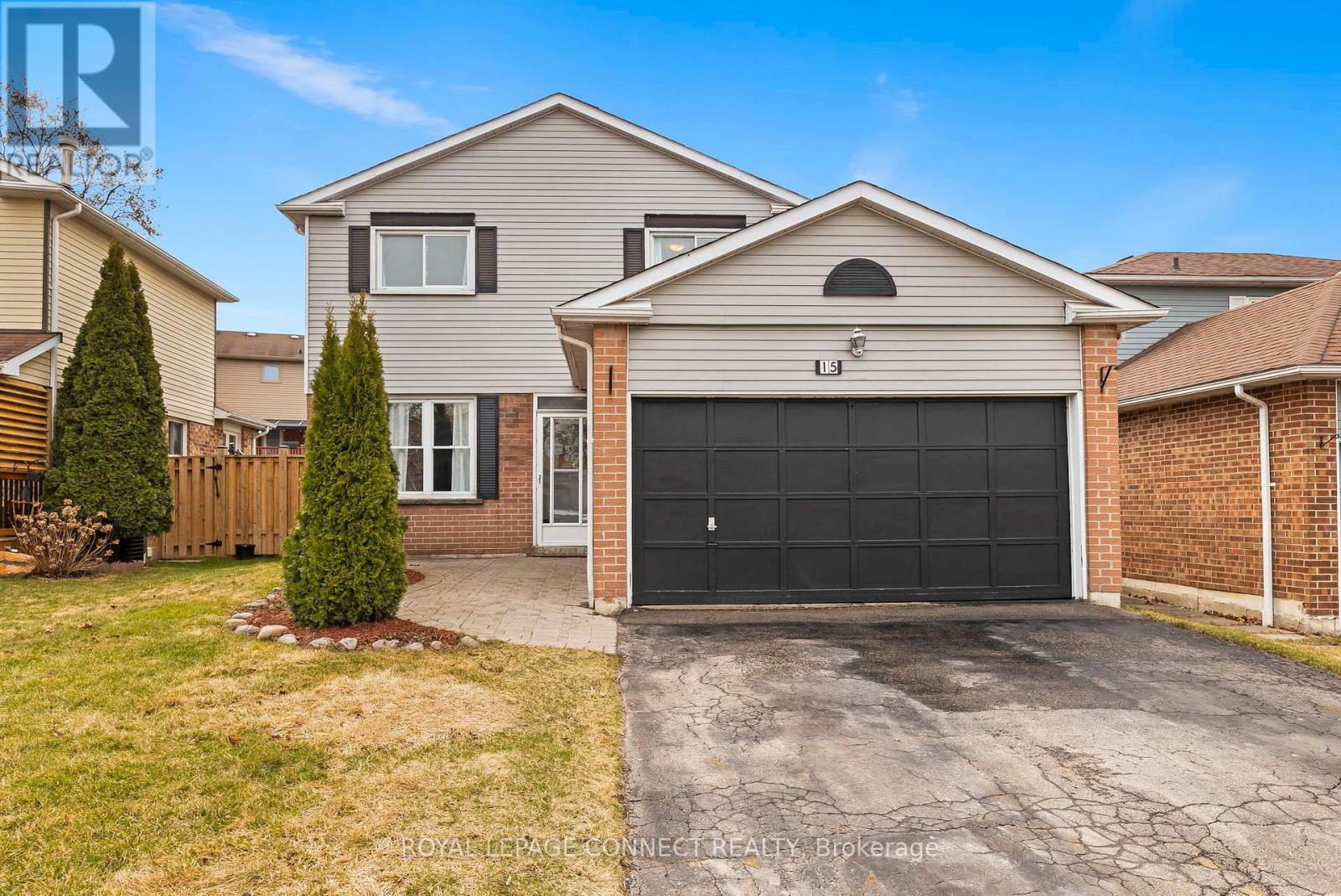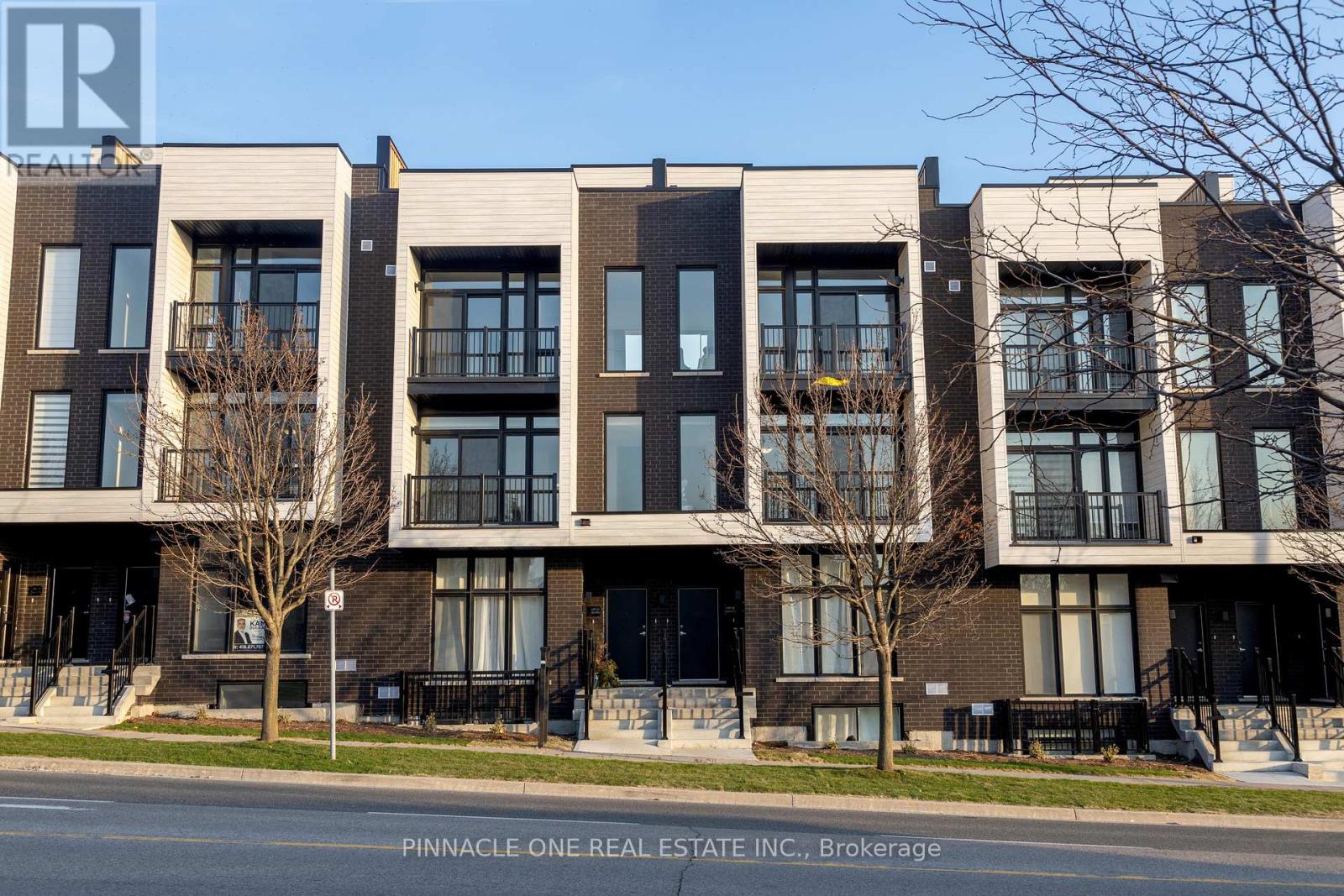69 Jonesridge Drive
Ajax, Ontario
Location !!! Exceptional Semi John Boddy Home...In Prestigious Sought After Eagle Glen. The 'Lynton' Model 4 Bedr/3 Bathroom Home. Large Family Sized Upgraded Kitchen With Pantry, Granite Counter Tops And Ceramic Backsplash/Hardwood Floors In Great Rm And Dining Rm. Top Quality Ceramic Floors In Kitchen & Bedrooms. Relaxing Master Retreat With Walk-In Closet And Beautiful Ensuite With Separate Soaker Tub. Neutral Decor Throughout Entire Home. Harwood Floor & 5Pc En- Suite. Professionally Fin Basement W/ Large Rec Room & 2 Pc Bath. Perfect Location Mins To Schools, Parks, Shopping & Much More!, Extended Parking Space ,Just Move In And Enjoy The Summer. (id:61476)
16 Melina Lane
Whitby, Ontario
Located on a quiet street in North Whitby, this recently renovated (Over $80000.00) 3+1 bedroom, 4 Bathroom home offers nearly 3,000 sq ft of living space, ideal for growing families. The standout primary bedroom features a private balcony, a spacious walk-in closet, and a luxurious 4-piece ensuite with a soaker tub and separate shower. The home boasts stylish vinyl flooring, pot lights, a bright and functional kitchen with quartz countertop and backsplash, and a convenient laundry room with direct 2-car garage access. Three spacious bedrooms with walk-in closet space provide plenty of space for the whole family. Downstairs, the fully finished basement is ideal for extended family living, complete with a fourth bedroom, large living and dining area and a den that can be used as a recreation or office space, a 3-piece bathroom, ample storage, and a cold cellar. Enjoy outdoor living in the fully fenced backyard with gates on both sides. Located just minutes away from highways, scenic walking trails and green spaces, grocery stores, restaurants, cafés, and public and catholic schools at walking distance, this home is completely carpet-free and pet-free, offering a clean, low-maintenance lifestyle in a rarely available court setting. (id:61476)
9 Tempo Way
Whitby, Ontario
RAVINE! Located in the desirable Brooklin community surrounded by top rated schools, parks, conservation, restaurants, Golf courses, steps to public transit; centrally situated w/ quick access to HWY 407, HWY 7, HWY 412, & HWY 12 offering easy commute in any direction. Presenting this 3 bed, 3 bath townhouse over 1500sqft with WO BSMT, 17yr old, ideal for first time home buyers & growing families. Covered porch perfect for morning coffee. Bright sunken foyer entry presents open-concept floorplan. Head down the hall past the powder room to the Eat-In kitchen upgraded w/ tall cabinetry & breakfast island. * Hardwood flooring thru-out * Open living w/ fireplace comb with dining w/ Juliette balcony (deck can be added). Venture upstairs to find three spacious bedrooms & 2-full baths. Primary bedroom retreat w/ large W/I closet & 3-pc ensuite. Full W/O BSMT partially finished awaiting your vision perfect space for family entertainment & guest accommodations. RAVINE Lot backing onto city property shaded w/ mature trees offering privacy & tranquility. Book your private showing now! (id:61476)
2079 Hallandale Street
Oshawa, Ontario
Welcome to this Exceptional Full-Brick 2-Storey Home Offering Nearly 2,500 Sq Ft of Finished Luxury!This Immaculate 4 Bedroom, 3 Bathroom Residence Features a Grand Foyer with Elegant Archway Leading to a Stylish Open-Concept Living Space. Enjoy a Custom Feature TV Wall, High-End Hardwood Flooring Throughout the Main Floor and Upper Hallway, and a Seamless, Modern Layout.The Gourmet Kitchen is a True Centrepiece Showcasing a Waterfall Quartz Island, Sleek Backsplash, Built-In Appliances, Gas Cooktop, and Custom Cabinetry Designed for Both Functionality and Flair.Loaded with Smart Technology Remotely Control Pot Lights, Designer Fixtures & Modern Motorized Blinds to Match the Contemporary Aesthetic.Over $130,000 in Premium Upgrades Including $80K After Possession and $50K in Builder Upgrades Make This Property Move-In Ready with No Expense Spared.Located in a Sought-After Family-Friendly Neighbourhood Close to Schools, Universities, Libraries, Parks, Grocery Stores & Shopping Malls.A Perfect Blend of Luxury, Comfort & Convenience A Must See! (id:61476)
15 Patterson Crescent
Ajax, Ontario
Offers anytime for this Beautifully maintained home nestled on a quiet crescent! Offering a double attached garage and three generously sized bedrooms, including a primary suite with a 4-piece ensuite and walk-in closet. The bright and spacious kitchen walks out to a multi-level deck, perfect for entertaining or relaxing in the hot tub while enjoying the fully fenced, landscaped, and sun-soaked south-facing yard. Located in a highly desirable neighbourhood within walking distance to schools, GO Transit, and just minutes to Highway 401, shopping, restaurants, and entertainment. A fantastic opportunity you wont want to miss! (id:61476)
1998 Cocklin Crescent
Oshawa, Ontario
This stunning 2-story detached home in Oshawa's desirable Taunton Community is a must-see! Just steps from Seneca Trail School, it features a spacious family room and living rooms and 4 spacious bedrooms and 3 bathrooms, perfect for modern family living. The main floor boasts 9 ft ceilings, newly Installed beautiful hardwood Flooring, and custom shutters throughout. The kitchen is a true highlight, featuring granite countertops, Island stainless steel appliances, and a breakfast bar that seamlessly flows into a cozy living room with a walkout to a raised deck overlooking a fully fenced backyard. With a separate dining area, this space is perfect for entertaining. Upstairs, the primary suite is a bright retreat with 3 spacious closets (including a walk-in) and a spa-like ensuite with a double vanity, spacious shower, and relaxing soaker tub. The unfinished basement offers endless potential. Conveniently located near top-ranked schools, transit, shopping, and parks, with easy access to highways 407 & 401 ideal for commuter . (id:61476)
12 Dollery Gate
Ajax, Ontario
Bright & Spacious 2-Storey Freehold Townhome In A Family Oriented Most Desirable North Ajax Community. Walking Distance To Top Ranked Elementary & Secondary Schools. Upgraded Kitchen With All Stainless Steel Appliances And A Centre Island That Can Be Easily Moved To Suite Your Style. Hardwood Floors On Main Level. Fenced Private Patio. New Furnace Owned (2025) & Roof Replaced (2021) (id:61476)
14 - 188 Angus Drive
Ajax, Ontario
Stunning Brand New 3+Den Condo Townhome in a Prime Location Near Hwy 401! Welcome to your dream home! This beautifully crafted condo townhome, built by the reputable Golden Falcon Homes, offers the perfect blend of style, comfort, and convenience, ideal for families, professionals, or savvy investors.Step into a modern open-concept layout featuring high-end finishes throughout, including quartz countertops, stainless steel appliances, and large windows that fill the space with natural light. The spacious den offers a flexible area - perfect for a home office, guest room, or cozy reading nook. Start your mornings on your private balcony or soak in the panoramic views from the rooftop terrace - a perfect spot for summer relaxation or entertaining. Prime location near Hwy 401 - easy access to everything you need! Open House: April 26 & 27 | 2:00 PM 4:00 PM. Don't miss this incredible opportunity to own a stylish home in one of the most convenient locations! (id:61476)
1070 Songbird Drive
Oshawa, Ontario
Talk About Curb Appeal! This Home Is A Whole Vibe! Featuring Stunning Landscaping From Front To Back, Including A Custom Built Gazebo And All The Privacy You Could Ask For (No Neighbours Behind)! Looking For Features You Don't See Every Day? We've Got You Covered! A Massive Butlers Pantry, Second Floor Laundry, A Gorgeous Built In Home Office, New Hardwood Flooring, And A Blank Canvas For You To Create The Basement Of Your Dreams! Offers Any Time! (id:61476)
12 Distleman Way
Ajax, Ontario
Stunning Semi-Detached Home in High-Demand North Ajax! Welcome to this beautifully maintained 3-bedroom semi-detached gem nestled on a quiet interior street with no through traffic perfect for families seeking peace, privacy, and safety! Roof shingles replaced in 2022 worry-free for years to come. Bathrooms tastefully upgraded in 2025. Freshly painted throughout for a modern, crisp look . Heat pump installed in 2023 for enhanced energy efficiency. Open concept main floor with an upgraded kitchen featuring: Stylish backsplash tile, Sleek granite countertops, Stainless steel appliances, Ambient pot lights, Elegant California shutters, Hardwood flooring on both main and upper levels. Finished basement with laminate flooring + extra storage area. Attached garage + single car driveway. Located minutes from schools, parks, and essential shopping & amenities, everything your family needs is just around the corner! "Situated in a family-friendly neighborhood with access to top-tier education, including the highly rated Vimi-Ridge Public School!". Just Move In and Enjoy. This home offers a perfect blend of comfort, functionality, and location. Don't miss your chance to own this fabulous home in a sought-after Ajax neighbourhood! Just Move In... (id:61476)
640 Chiron Crescent
Pickering, Ontario
Completely renovated and Upgraded! This home has been meticulously & lovingly cared for by the original owners. In 2017 the Sellers renovated the main floor: special attention was given to details and the finishes. Stainless Steel Appliances (French door fridge with water and ice maker), Glass cook top Stove, a 12' quartz kitchen island that houses the microwave, pot draws, dishwasher and more, coffee bar with storage and display cabinets, under and in cabinet lighting, a large pantry keeps meals organized. The fireplace was updated with a warm-modern re-face, the main floor powder room has quartz counters, main floor laundry room. Sliding doors - walk out to the yard, sprawling back deck. The Electric System was updated. In 2018 tg he updating continued with The Roof & Front Deck. In 2023 the sellers created a stunning 2nd Flr 3 pc Bathrm w/sliding glass shower doors. In 2024 - The mechanics were updated with A new Furnace & Air Conditioning system & the Driveway was redone. In 2025 a Primary 5 pc Ensuite Bathroom that includes a separate shower, deep soaker tub, electric lit mirrors, quartz counters++ The basement has great potential to be any thing you want! An in-law suite, family room, guest bedrooms +++. The ceilings are high, its dry & there are above grade windows. OPEN HOUSE SAT. MAY 10 & SUN. MAY 11 EVERY VISITOR WILL BE ENTERED TO WIN AN AMAZON GIFT CARD FOR MOM. (id:61476)
85 Kearney Drive
Ajax, Ontario
Welcome to 85 Kearney Drive! This impressively stunning all brick home is located in the desirable Pickering Village. The primary bedroom features a luxurious renovated 5 piece spa like ensuite (2022) and is adjoined with a den - perfect as a home office, nursery, or private retreat or nursery suite. A large walk in closet completes the primary. In addition, there are 3 large bedrooms with built in closets and large windows. Hardwood Floors on Main and Second along with pot lights. The separate living and dining rooms with bay windows create the perfect setting for hosting guests, while the spacious family room, complete with a cozy gas fireplace and walkout to the deck. The huge kitchen with breakfast bar and plenty of cupboards and counter space is a chefs dream. This home is perfectly designed for entertaining, with a secluded resort style backyard with a in ground pool, deck and a gazebo. This home offers approximately 3,400 square feet of living space, plus a fully finished basement with one bedroom, recreation room and large windows. With over $50,000 in recent upgrades, a double car garage and offering convenient access to schools, mall, grocery, parks, transit and 5 min drive from the 401 and walking distance to top rated schools, this is the perfect family home. Don't miss out! (id:61476)













