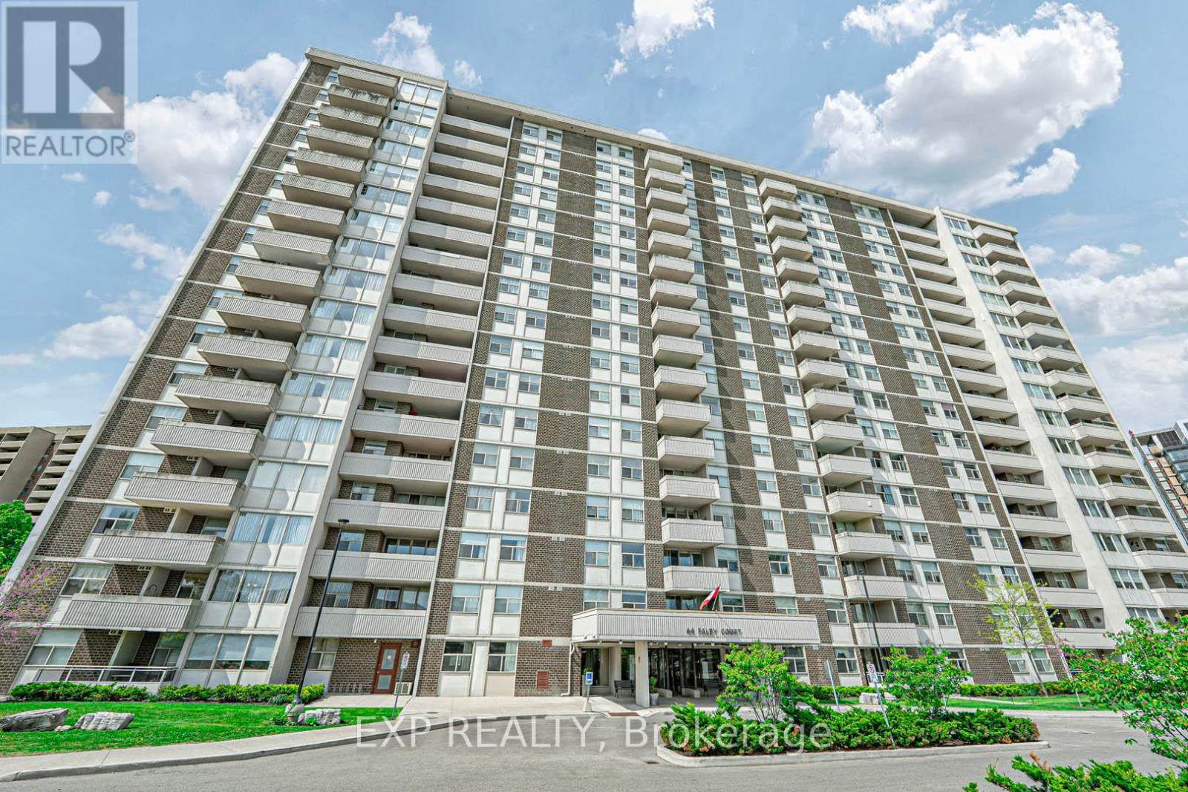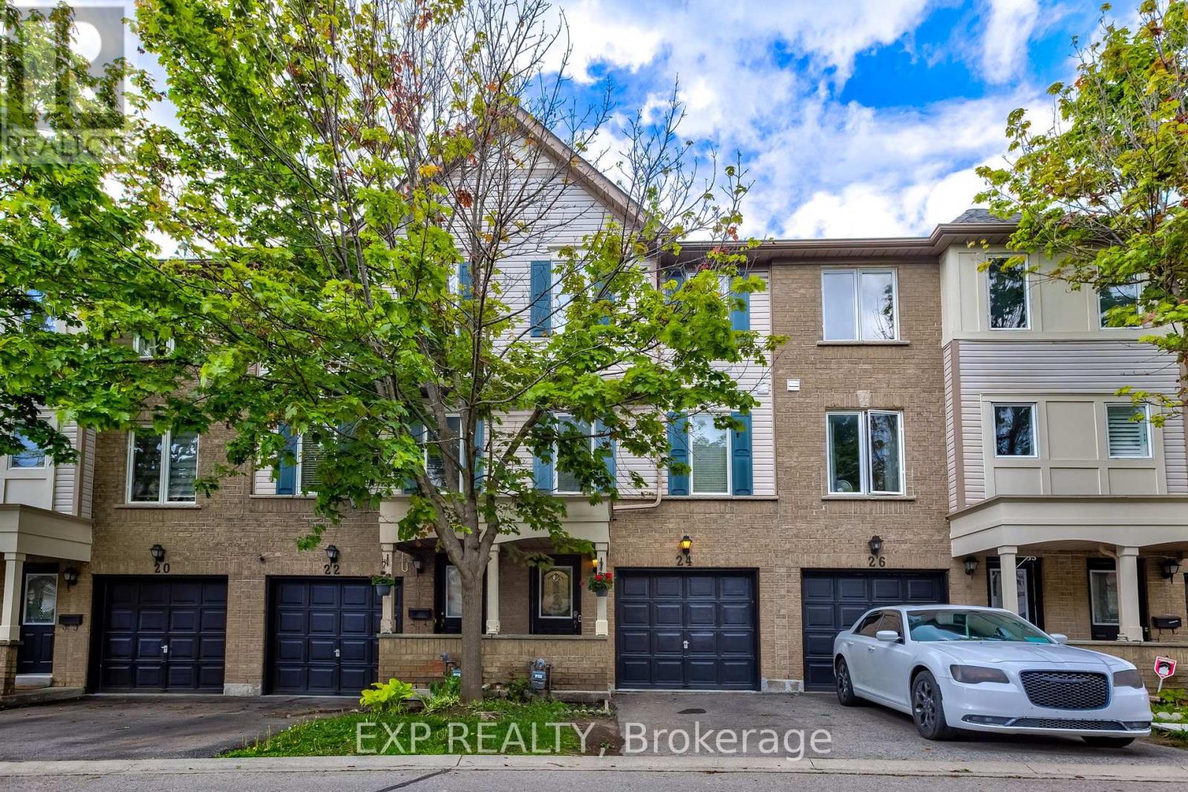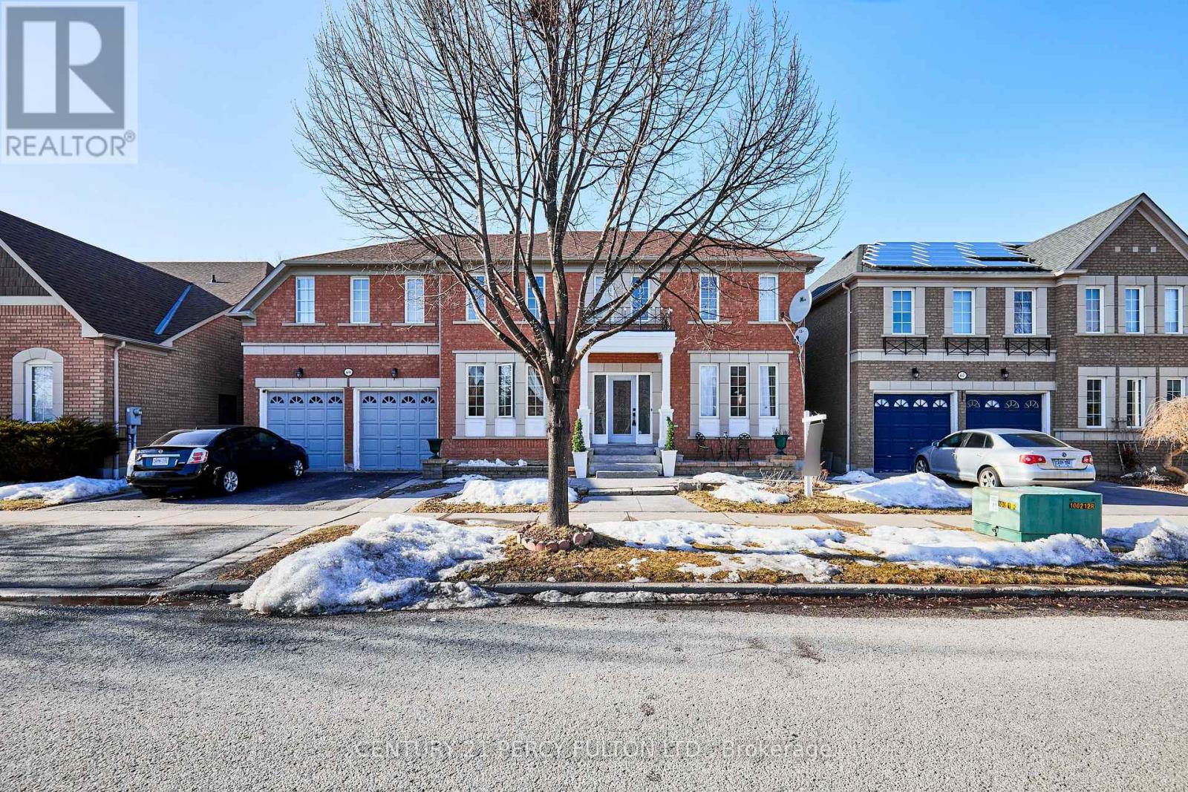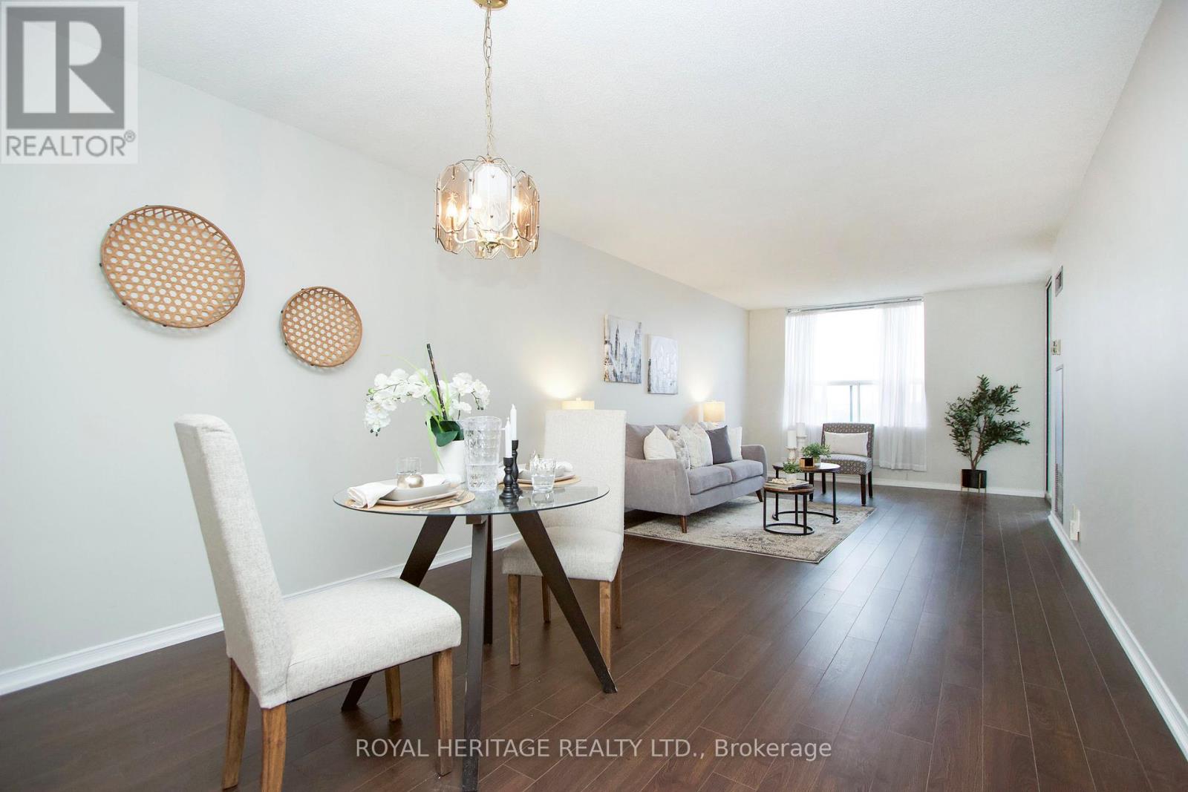5 Mackenzie John Crescent
Brighton, Ontario
The Brighton Meadows Subdivision is officially open and Diamond Homes is offering high quality custom homes. This hickory model is on display to view options for pre-construction homes. Showcasing ceramic floors, 2 natural gas fireplaces, maple staircase, 9 Foot patio door. Spectacular kitchen w/ quartz countertops, cabinets to ceiling with crown moulding, under valence lighting, pot drawers, island with overhang for seating. Other popular features include primary suite with ensuite bath (glass and tile shower), walk-in closet, spectacular main floor laundry room off mudroom. Forced air natural gas, central air, HRV. Many options and plans available for 2024 closings! Walk-out and premium lots available! Perfectly located walking distance to Presquile Park. 10 minutes or less to 401, shopping, and schools. An hour from the GTA. **EXTRAS** Development Directions - Main St south on Ontario St, right turn on Raglan, right into development on Clayton John (id:61476)
44 Walt Street
Brighton, Ontario
Quaint and charming 2 bedroom home on over half an acre just minutes from Brighton! Nestled on a spacious .55-acre lot, this delightful 2 bedroom, 1 bathroom home offers 1,242 sq/ft of inviting living space, perfect for those seeking comfort and character. Located just outside of Brighton, you'll enjoy the peace of the countryside with the convenience of town amenities only minutes away. Step inside to find a bright and airy eat-in kitchen, complete with a center island, tile back splash, and eye-catching vaulted ceilings cozy space that's ideal for both everyday meals and casual entertaining. The main level also features a living room, a comfortable den, a 4 piece bathroom, and a spacious laundry room, which offers potential to serve as a third bedroom or office space if desired. Upstairs, you'll find a sweet reading nook plus two bedrooms, perfect for family and guests. Outside, the home continues to impress with a welcoming front porch, an expansive rear deck, a fire pit area, and a garden space all designed to encourage outdoor enjoyment and gatherings in every season. Whether you're a first-time buyer, down-sizer, or looking for a quiet getaway, this charming property is full of possibilities. Just minutes to Trenton too! (id:61476)
2 Mackenzie John Crescent
Brighton, Ontario
Don't be fooled- this stunning home has over 2,200 sq ft of living space PLUS a finished lower level with a walk out to the rear yard. 5 bdrms w/ 3.5 baths, gorgeous kitchen w/ island, quartz counter tops, custom cabinetry, soft close doors & drawers, & walk- in pantry. Primary bdrm faces south over looking rear yard, private ensuite bath w/ glass & tile shower & double vanity w/ a quartz countertop. The top floor hosts 3 additional bdrms and main bath with double sinks. Walkout level also has a full bath, spacious recreation room, 5th bdrm, plus utility room with lots of room for storage. Popular features include hardwood staircases, modern electric fireplace, main floor laundry in mudroom off garage, covered rear deck, covered front porch, laminate and ceramic through out. The driveway can easily handle four cars plus the double garage. 5 mins from the sandy beaches of Lake Ontario and boat launch - 45 mins to Oshawa. Quick possession possible! Check out the full video walk through! (id:61476)
38 Centerfield Drive
Clarington, Ontario
Welcome to 38 Centerfield Dr! Located on a Large Corner Lot in a Family-Friendly Courtice Neighbourhood, This Bright and Spacious 3+1 Bedroom, 1+1 Bath, 1+1 Kitchen Raised Bungalow is Conveniently Located Near High Quality Schools, Parks, Transit, Restaurants, Amenities and the 401 & 418. The Main Floor Consists of an Open Concept Living Room, Dining Room & Kitchen with Loads of Natural Light. Large Primary Bedroom and Two Additional Bedrooms. Main Floor Walks Out to 50 sqft Deck. Complete with a Fully Separate Finished Basement with Separate Entrance, Kitchen, Large Bedroom, Office, Living Room & Dining Room Space Walking Out to Spacious 300 sqft Lower Deck. Ample Parking with 6 Spots, Beautiful Backyard Deck & Fenced Yard. (id:61476)
#402 - 44 Falby Court
Ajax, Ontario
Fully furnished and spacious 2-bedroom plus den unit offers amazing views from every angle! You can see the Ajax Community Centre and its playing fields, and on clear days, the CN Tower is visible from the balcony. The unit features an ensuite laundry, extra storage space, and two bathrooms: a full 4-piece and a 3-piece ensuite. It's in a well-maintained building and conveniently located just steps away from Ajax Plaza, the community centre, and the hospital. The lake is only a few minutes away, and there's easy access to Highway 401. (id:61476)
12 - 24 Spraggins Lane
Ajax, Ontario
Welcome to 24 Spraggins Lane a bright and inviting townhome nestled in a family-friendly community in the heart of Ajax. This well-cared-for home features 3 spacious bedrooms, an open-concept living and dining area, and a finished walk-out basement that opens to a private fenced yard perfect for relaxing or entertaining. Enjoy the ease of everyday living with an eat-in kitchen, direct garage access, and a warm, welcoming layout ideal for growing families. Located just steps from top-rated schools, playgrounds, sports fields, community centres, and walking trails, as well as convenient access to shopping, transit, and the GO station. A wonderful place to call home, where comfort, connection, and convenience come together. (id:61476)
425 Elmwood Court
Oshawa, Ontario
Charming Home in Sought-After North Oshawa Ideal for Families & Investors! Welcome to this fantastic home nestled in a quiet, highly sought-after enclave in North Oshawa's Samac community. This family-friendly neighborhood offers a perfect blend of tranquility and convenience. Are you looking for a home with a main-level bedroom for accessibility? Main level features 3 spacious bedrooms, 2 bathrooms, and a finished basement with an additional 2 bedrooms, living room, and washroom, this home provides ample space for growing families or potential rental income. Located just minutes from Highway 407, Durham College, Ontario Tech University, and Cedar Valley Conservation Area, this home is perfect for commuters, students, and nature lovers alike. (id:61476)
69 Westacott Crescent
Ajax, Ontario
More Than a Home It's a Lifestyle! Welcome to 69 Westacott Crescent, a stunning Tribute-built estate like home nestled in the prestigious Nottingham neighbourhood. With over 5,000 sq. ft. of luxurious living space, this grand family residence offers the perfect blend of comfort, style, and flexibility for modern living.The second floor features 5 generously sized bedrooms, including 3 with private ensuites yes, 3 full ensuites! The primary suite is a peaceful retreat with his and hers closets and a spa-inspired ensuite complete with double sinks. The second and third bedrooms also include walk-in closets and private bathrooms perfect for larger families or multi-generational living.The professionally finished basement offers a self-contained in-law suite with 2 bedrooms, a full kitchen, and a full bathroom ideal for extended family, guests, or rental income potential. On the main floor, youll find two cozy gas fireplaces in both the living and family rooms, creating warm and inviting spaces for entertaining or everyday comfort. Recent updates and premium features include: Floors recently buffed and waxed ready to shine for the new owners All-new landscaping with fresh sod in the front and back yards Reinforced front pillars for added durability and peace of mind Driveway touch-ups and select interior painting to be completed to the buyers taste Motivated sellers bring your offers forward! Flexible closing available: as soon as 2 weeks, or anytime before the end of summer Located in a highly desirable, family-friendly area, this exceptional home is surrounded by top-rated schools, lush parks, walking trails, and community churches. Commuting is a breeze with nearby access to Highways 401 & 407, the Ajax GO Station, and public transit at your doorstep. (id:61476)
22 Northern Dancer Drive
Oshawa, Ontario
Spectacular Tribute Built Model Home With 4Br & 4Wr(2412 Sq.Ft), Basement Apartment With 4 Br & Sep Entrance Offering Great Income Potential, 9Ft Ceiling On The Main Flr, Gourmet Kitchen With Custom Counters, Upgraded Cabinets, Centre Island, Backsplash, Great Rm With Custom Shelves, Maple Stairs And Floor, All Br With W/I Closet, Interior & Exterior Pot Lights, Located Minutes From The 407, Durham College, Uoit, Schools, Parks And Shopping. (id:61476)
412 - 1665 Pickering Parkway
Pickering, Ontario
This stunning 2+1 Bedroom Suite has a new gorgeous look! Recently Renovated with Style & Care. Now Carpet Free with Warm wide plank Laminate in a Rich Brown Tone in the Main Rooms & Bedrooms. The Beautiful New Look to the Kitchen will make you want to spend hours making gourmet meals or baking up a storm! Stunning Quartz Counters, New Double Stainless Sink, Refinished Cabinets, Elegant New Faucet & Handles for an overall Gorgeous Style. Generous sized Bedrooms, Additional Den, Office or Guest Room with an East View. Lots of Natural Light with the Wall to Wall Windows. Primary Bedroom is a Great Size, Boasts a Large Walk-In Closet & Newly Renovated Bathroom, New Vanity & Toilet. Entire Suite has been Freshly Painted in a soft Neutral Colour. In-Suite Stackable Laundry for added Convenience. This Suite also Offers a Locker in the Lower Level of the Building. Wonderful Amenities include a Well Maintained Indoor Pool, Exercise Room, Squash Court, Guest Suites, Party Room & Inviting Lobby Library Area. In the Warmer Months enjoy the Friendly Courtyard with Beautiful Flower Gardens. What a Great Location with Walking Distance to Walmart, Grocery Shopping, Restaurants, Community Centre, Pickering Town Centre, Transit, Tim Hortons and so much More. An added convenience is being only a couple Minutes to the 401 Highway or a short drive to the 407/ETR. This building is well maintained with an attentive on site superintendent and property management as well. Don't miss out on this amazing opportunity to move right in and enjoy this wonderful suite and everything this fantastic building has to offer at a great price! (id:61476)
473 Hayward Street
Cobourg, Ontario
Just Like New! This Stunning Corner End-unit Townhome is Nestled on a premium 28+ ft lot in Cobourg Desirable east end! Just minutes from Cobourg Beach and the Vibrant Downtown Core. Offering exceptional value, modern comfort, and a rare location with no side neighbours and a scenic park next door, this home is a must-see. Step inside to a bright, open-concept family room that offers the perfect space for cozy evenings and relaxed gatherings, bathed in natural light from large surrounding windows.The Upgraded Gourmet Kitchen features a large center island, quartz countertops, elegant backsplash, and stainless steel appliances perfect for entertaining or everyday living. The Kitchen seamlessly flows into a spacious breakfast area. Step out to the private backyard, perfect for summer enjoyment and outdoor gatherings. Upstairs, the Primary Suite provides a luxurious retreat with a spa-inspired ensuite complete with a soaking tub, oversized walk-in shower, and contemporary finishes. Two additional bedrooms, a stylish 4-piece bathroom, and a convenient upper-level laundry room complete the second level.The unfinished lower level offers excellent potentialready to be transformed to suit your needs. Welcome to 473 Hayward St - Cobourg turn-key home in a prime location, offering style, space, and serenity just steps from everything you love about this lakeside town. (id:61476)
70 Jiggins Court
Port Hope, Ontario
This spacious bungalow perfectly blends modern style and functional living in a sought-after neighbourhood. Step into a bright foyer that flows seamlessly into the open-concept living and dining areas. The living room boasts a striking cathedral ceiling, a large window adorned with California shutters, and elegant hardwood flooring. The dining area is generously sized and enhanced by contemporary lighting, creating an inviting gathering space. The modern kitchen is designed for style and efficiency, featuring high-end finishes such as a herringbone tile backsplash, stainless steel appliances, and a large island with a waterfall countertop. A walkout to the back deck makes outdoor dining and summer BBQs effortless. Open to the kitchen, the main floor family room provides a cozy retreat with a fireplace framed by windows that bathe the space in natural light. The primary suite offers a private escape, a walk-in closet, and a well-appointed ensuite bathroom. Two additional bedrooms, a full bathroom, a convenient main-floor laundry room, and direct access to the attached two-bay garage complete this level. Downstairs, a versatile flex space with an ensuite bathroom is ideal for a home office. The lower level also provides ample storage and potential for additional living space. Outside, the fully fenced yard is beautifully landscaped with a retaining wall, a deck with a gazebo, and plenty of room for outdoor enjoyment, including a hot tub. Situated close to local amenities with easy access to the 401, this home is a must-see for those seeking comfort, style, and convenience. (id:61476)













