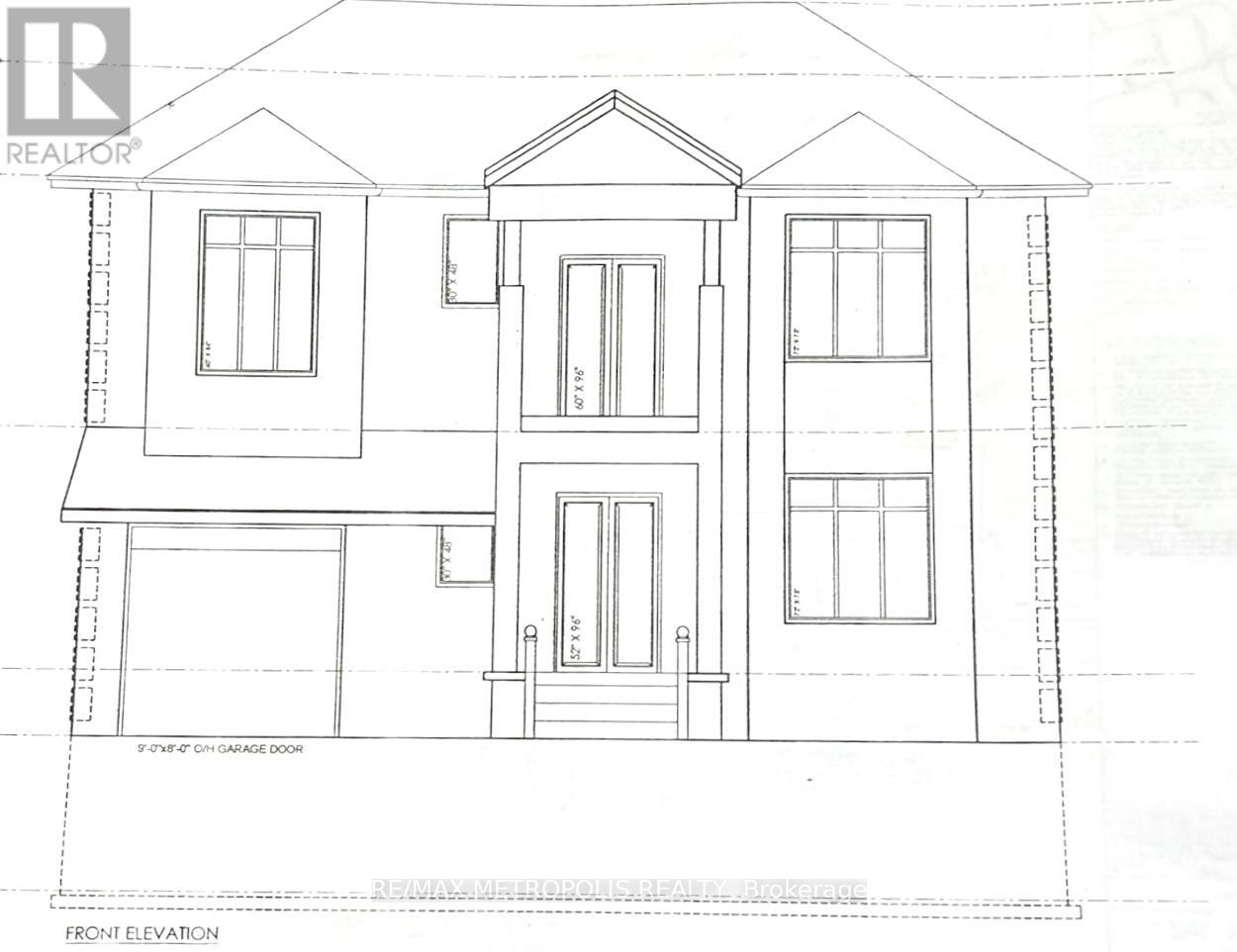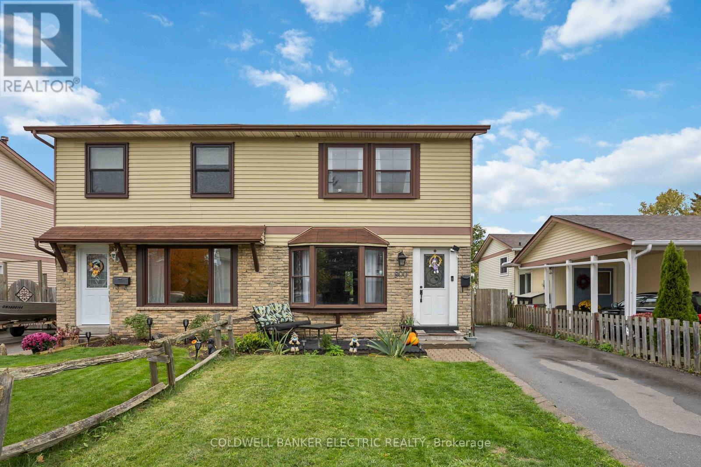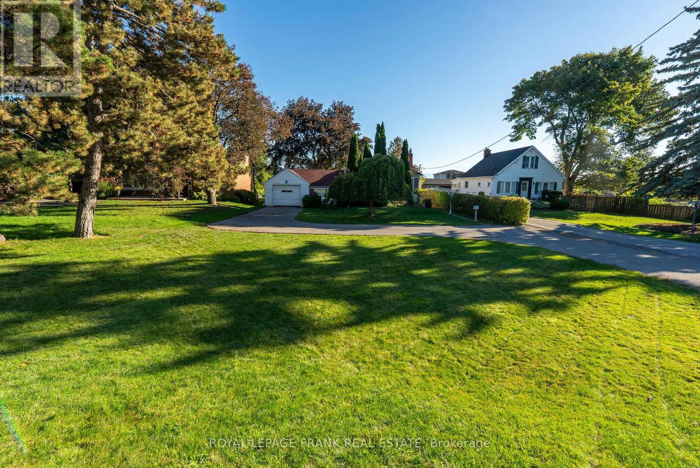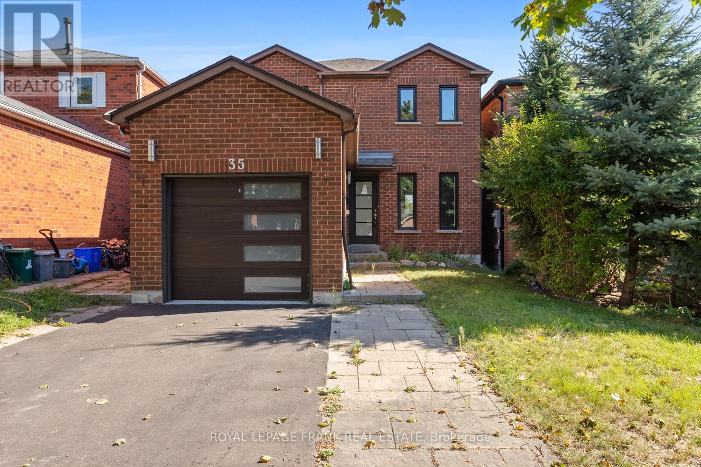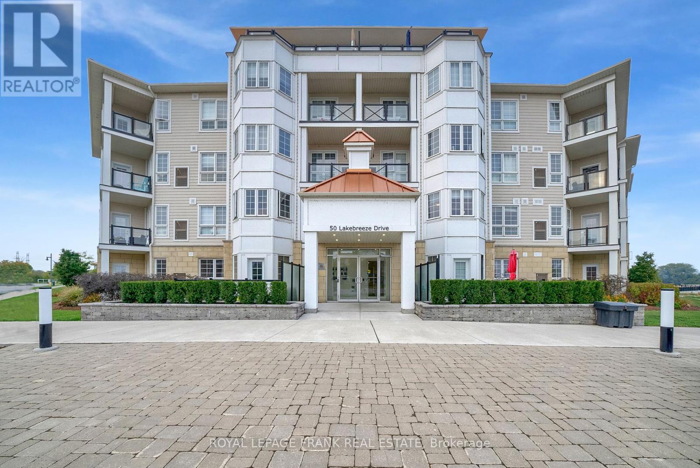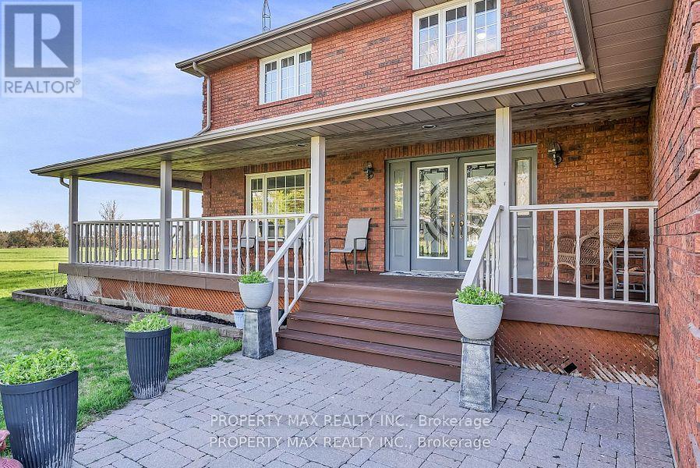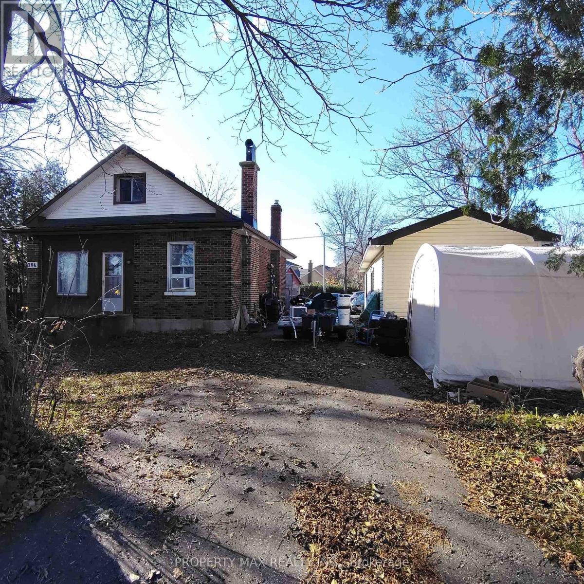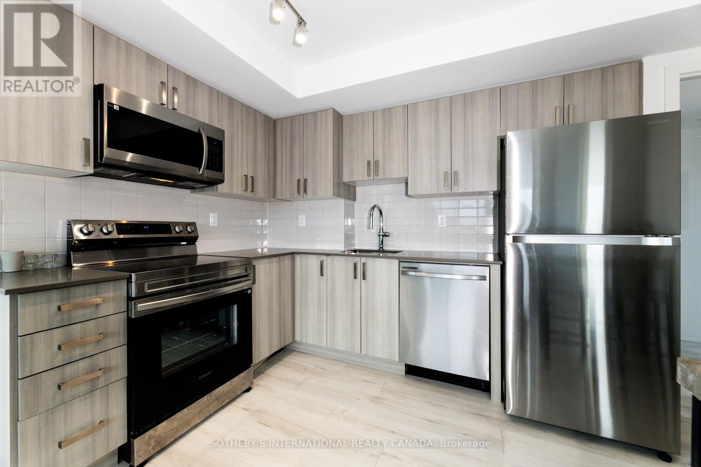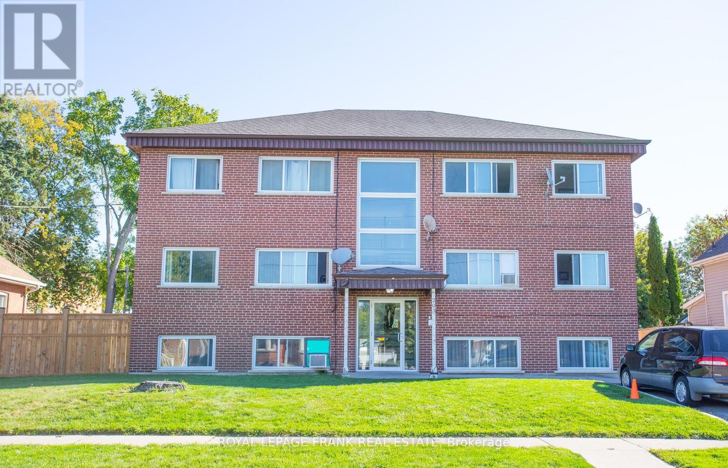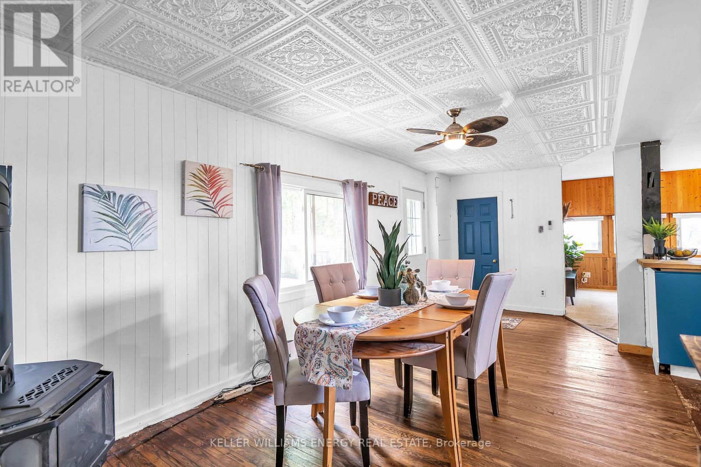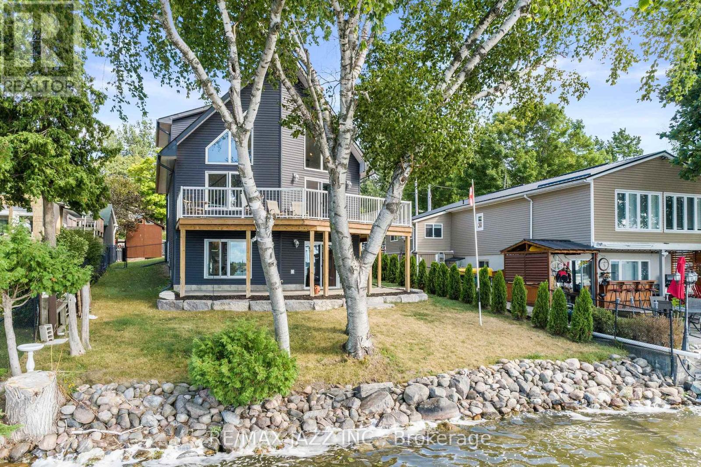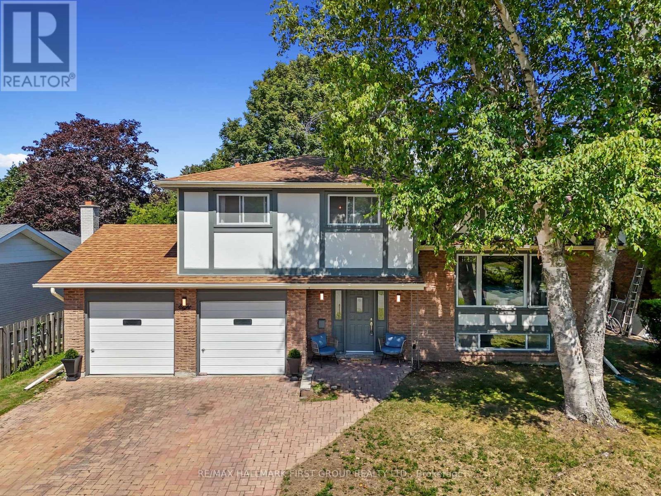24 Doric Street
Ajax, Ontario
An exceptional opportunity presents itself with this residentially designated parcel, conveniently positioned in proximity to Highway 401 and Salem Road. The site is accompanied by approved architectural plans for a distinguished residence of approximately 2,000 - 2,500 square feet. The proposed design incorporates a main-floor suite with private washroom facilities, in addition to 3 well-appointed bedrooms and 2 full bathrooms on the upper level. Ideally located, the property is steps away from Ajax GO and offers ease of access to retail conveniences, the Pickering Casino Resort, and the newly opened Porsche Experience Centre. (id:61476)
900 Southridge Street
Oshawa, Ontario
Welcome to the perfect blend of family convenience and investment potential. Situated on one of the largest lots in the entire neighborhood, this 3-bedroom, 2-bathroom semi-detached home is a rare find. The main level is bright and spacious, offering an ideal layout for modern living. A true highlight is the fully finished basement featuring a separate walk-out entrance. This feature creates massive income-generating potential for a future self-contained unit, perfect for investors, multi generational living, or those seeking a mortgage helper. Step outside to your expansive, private backyard-one of the largest lot's on the street! Enjoy year-round entertaining on the large, covered deck. The yard is fully equipped for families, boasting an included play structure and a storage shed with its own electrical service, perfect for a small workshop or extra storage. Only a few steps from the local school bus stops and an amazing park. Whether you are a savvy investor looking for a property with cash-flow possibilities or a young family seeking the ultimate location and space, this property checks every box. Don't miss this opportunity! Book your showing today. (id:61476)
1033 King Street E
Oshawa, Ontario
Attention investors, developers, builders, renovators & flippers! Situated on a third of an acre, this charming 2 bed bungalow is bursting with development potential or a great opportunity for a handyman! With 72 feet of frontage, there is potential to sever into multiple lots, or rezone for higher density. This 217 foot deep lot is surrounded by mature trees in the Eastdale Neighbourhood of Oshawa. Just a few minutes from Hwy 401, with multiple public transit routes nearby. The extra long driveway provides parking for 8 vehicles, with an attached garage that has access from inside the home. Step inside to a great room with soaring vaulted ceilings with a rustic wood beam, gas fireplace, and a large picture window that floods the space with natural light. Hardwood flooring flows throughout the living room, and bedrooms. A separate side entrance leads to the basement. This property provides the perfect opportunity for a new owner to renovate the home or invest in long term land value for further development potential. (id:61476)
35 Fernbank Place
Whitby, Ontario
Spacious Family Home with In-Law Suite in Desirable Pringle Creek! Welcome to this charming 3+1 bedroom, 3-bath detached home nestled in the quiet, family-friendly Pringle Creek neighbourhood. The main level features a bright and inviting kitchen with quartz countertops, along with a formal dining room and comfortable living area - perfect for gatherings and everyday living. Upstairs, you'll find three generous bedrooms and a well-appointed main bath. The finished walk-out basement with a separate entrance offers a 1-bedroom in-law suite, ideal for multi-generational living or potential rental income. Step outside to a private, fenced backyard surrounded by mature trees, creating a peaceful retreat. Located just steps from parks, schools, public transit, and amenities - this home offers both comfort and convenience. Don't miss this incredible opportunity! (id:61476)
216 - 50 Lakebreeze Drive
Clarington, Ontario
Beautiful condo in the sought-after lakeside community of the Port of Newcastle! This bright and spacious unit features an open-concept design with 1 bedroom plus den and 1.5 baths, offering water views from the covered balcony. Enjoy the convenience of ensuite laundry and secure underground parking (space #16). Residents have exclusive access to the Admirals Walk Clubhouse, featuring a fitness centre, indoor pool, steam room, private lounge, games room, library, dining area, and bar plus regular social events and organized activities, all included in the maintenance fees. Steps to the marina, where you can paddleboard, kayak, or simply take in the stunning views of Lake Ontario. Experience the best of waterfront living with scenic trails, a welcoming community, and easy access to Highway 401. This isn't just a condo, it's a lifestyle filled with comfort, community, and the beauty of lakeside living. (id:61476)
6600&6680 Best Road
Clarington, Ontario
Nestled on a private and sprawling 48-acre estate at 6600 & 6680 Best Road, this rare multi-generational offering includes two beautiful homes (4+1 beds at 6600, 4+2 at 6680), each over 3,200 sq ft and separated by about 870 feet with their own driveways for total seclusion; the 6680 residence is move-in ready with updated kitchen, renovated bathrooms, and a newly finished pot-light basement, while the home at 6600 features new laminate flooring, a refreshed master ensuite washroom, and a long private driveway. Buy both and earn rental income while living in one unit. The property is tailor-made for equestrian lovers, with a massive 30100 barn, 14 ten-by-ten stalls, full hydro and water, multiple paddocks, and a private -mile racetrack. Commuting is a breeze - you're just minutes from Highway 407 and Highway 115, with easy access to Highway 401 for direct routes into the GTA, and future transit improvements on the horizon as Clarington plans transportation hubs around its soon-to-come GO stations. On the education front, the area is served by Kawartha Pine Ridge District schools such as Dr.Emily Stowe Public School and Courtice North Public School, plus Lydia Trull Public School , alongside Courtice Secondary School . Offering solid options for families. Looking ahead, Clarington is undergoing a major Official Plan review out to 2051 anticipating dramatic growth (population projected to nearly double), while its 2024-27 Strategic Plan and Green Development Framework emphasize sustainable design, green infrastructure, and walkable, transit-oriented development - making this parcel not just a lovely country retreat, but a smart long-term investment. (id:61476)
304 West Scugog Lane
Clarington, Ontario
Attention Developers, Investors, and Builders! An exceptional opportunity awaits at 304 West Scugog Lane in Clarington, a rapidly growing area with strong future development potential. This large lot includes a well-kept 3-bedroom bungalow currently occupied by a tenant-providing immediate rental income-and a heated detached garage ideal for storage or workshop use, while the true value lies in the land, with potential to build two detached homes or four semi-detached homes (buyer to verify zoning and approvals). The location is excellent for commuters, offering quick access to Highways 401, 407, and 418, with the eastern extension of Highway 407 between Pickering and Clarington now toll-free for more affordable travel, and convenient DRT and GO Transit links for commuting to Toronto. Families will appreciate nearby schools such as Courtice North Public School, Dr. Emily Stowe Public School, Lydia Trull Public School, and Courtice Secondary School, all of which are listed in the Fraser Institute's report cards and recognized within the Kawartha Pine Ridge District School Board. With neighbourhood growth accelerating, increased redevelopment activity, and rising demand for new housing, this property offers immense upside whether you choose to develop now or hold for long-term appreciation (id:61476)
303 - 1435 Celebration Drive
Pickering, Ontario
Welcome to his stunning 2 bed + den, 2-bath southwest corner suite at Universal City 3 - Pickering's hottest new address! It offers 861 sq ft of sun-filled living space plus a massive 278 sq ft wrap-around balcony - that's 1,139 sq ft total! The unit has two walk-in closets. Split bedroom plan and fully enclosed den. Enjoy floor-to-ceiling windows, stylish upgrades, and an open-concept layout that seamlessly blends indoor-outdoor living. Includes parking and locker in a brand-new building with premium amenities: fitness centre, party lounge, rooftop terrace, pool, and 24-hr concierge. Steps to Pickering GO, Pickering Town Centre, restaurants, parks, and the waterfront - everything you need right at your doorstep. An unbeatable below-$600K dream deal offering luxury, lifestyle, and incredible value in one perfect package! All furniture included as well! (id:61476)
203 Oshawa Boulevard S
Oshawa, Ontario
Very well kept building in convenient location. Upgrades attached. Income and expense attached. Upgrades 2018: All new windows New roof. 2019: New soffit and eaves, front and back doors, unit 5 full renovation 2022: electrical upgrades, unit 1 full renovation, unit 4 bathtub and full surround 2024: Unit 6 full renovation, interior hallway flooring, new boiler, new fence (id:61476)
247 Williams Point Road
Scugog, Ontario
Where lakeside charm meets year-round comfort! Nestled in the sought-after community of Caesarea, this cozy bungalow features two bedrooms plus an office and offers serene Lake Scugog views. Updates including a newer roof, windows, doors, a UV light system, and a gas fireplace, perfect for relaxing on chilly days. Main floor laundry for added convenience. Step outside to over 500 sq. ft. of tiered deck space surrounded by mature trees - an inviting spot to enjoy your morning coffee, unwind with nature, or enjoy a bonfire under the stars. Take peaceful lakeside strolls, or take advantage of optional membership in the Williams Point Cottagers' Association, which offers access to a private park, putting green, pavilion, community events and south-shore lake access. Just minutes to Port Perry and within easy reach of the GTA, this home blends comfort, community, and nature-an inviting escape and a wonderful place to live year-round. (id:61476)
94 Coleman Lane
Scugog, Ontario
Where Luxury Meets Lake Life at Your One-Of-a-Kind Custom Built 5-Year-Old Waterfront Home with Mesmerizing Views of the Lake for Miles. Come Fall In Love with This Gorgeous 3-Bdrm Home W/ Fully Finished Walk Out Bsmt To Breathtaking Incredible View To The Lake. This Inviting 3 Bed, 2 Bath Home Offers the Perfect Blend of Lakeside Charm and Modern Comfort for You to Enjoy. Indulge with Cathedral Vaulted Ceilings, Open Rise Staircase & Amazing Floor To Ceiling Windows & an Impressive Panoramic View Overlooking Lake Scugog On Sought After Sandy Shoreline. Spacious Kitchen with Quartz countertops. The Open-Concept Bright, Light & Airy Main Floor Seamlessly Transitions to Patio Doors That Lead to A W/Out To an Entertainers-sized Deck, Ideal for Family Gatherings or Peaceful Evenings by the Water with an Exceptional View Of The Lake & Breathtaking Sunsets With its priceless western exposure. The Walkout Lower Level Offers a Bdrm and Full Bath. Cozy Up By The Fireplace in Style in Your Rec Areas, All with Patio Access. Time For You To Prioritize A Balanced Lifestyle & Focus On Making Your Dreams Come True. Imagine All The Fun Activities You Can Enjoy From Your Own Waterfront Property Incl: Boating, Snowmobiling & Fishing Right From Your Dock, & Explore the Trent Severn Waterway System. Attractive landscaping, armour stone & a private dock for your enjoyment on the water. Great Home For Someone Who Wants To Enjoy The Lake Life & Stay Close To Toronto Along A Quiet No-Exit Private Rd. If You're Looking To Retire, Work From Home, Or Relax & Enjoy Life On The Water W/ Spectacular Rises & Sunsets. Just Imagine Your New Lifestyle In Your Waterfront Home On Lake Scugog. (id:61476)
8 Ravensdale Road
Cobourg, Ontario
Situated on a quiet street in Cobourg's highly desirable West Pebble Beach neighbourhood, this 4-bedroom family home combines space, comfort, and lifestyle, just steps from Lake Ontario. The spacious entry hall offers a large closet, guest bathroom, and direct access to the family room featuring a cozy fireplace and walkout to the patio. The open principal living space includes a sunlit living room with a large front window and carpet-free layout, creating a warm and functional flow. The kitchen is designed for both everyday living and entertaining, showcasing an island breakfast bar with contemporary pendant lighting, matching appliances with a sleek hood vent, tile backsplash, undermount sink, and a dining area with a walkout that extends gatherings outdoors. Upstairs, four well-appointed bedrooms and a modern full bathroom provide comfort for the entire family. The lower level adds versatility with a rec room, games or play area, a laundry room, an additional bathroom, and ample storage space. Step outside to enjoy an elevated deck off the kitchen, ideal for BBQs and al fresco dining, plus a ground-level patio from the family room for evening relaxation. Mature trees, green space, and a fire pit area complete the outdoor retreat. Located just moments from Downtown Cobourg and the shores of Lake Ontario, this property offers both a lifestyle and convenience. Don't miss the opportunity to make this home yours. (id:61476)


