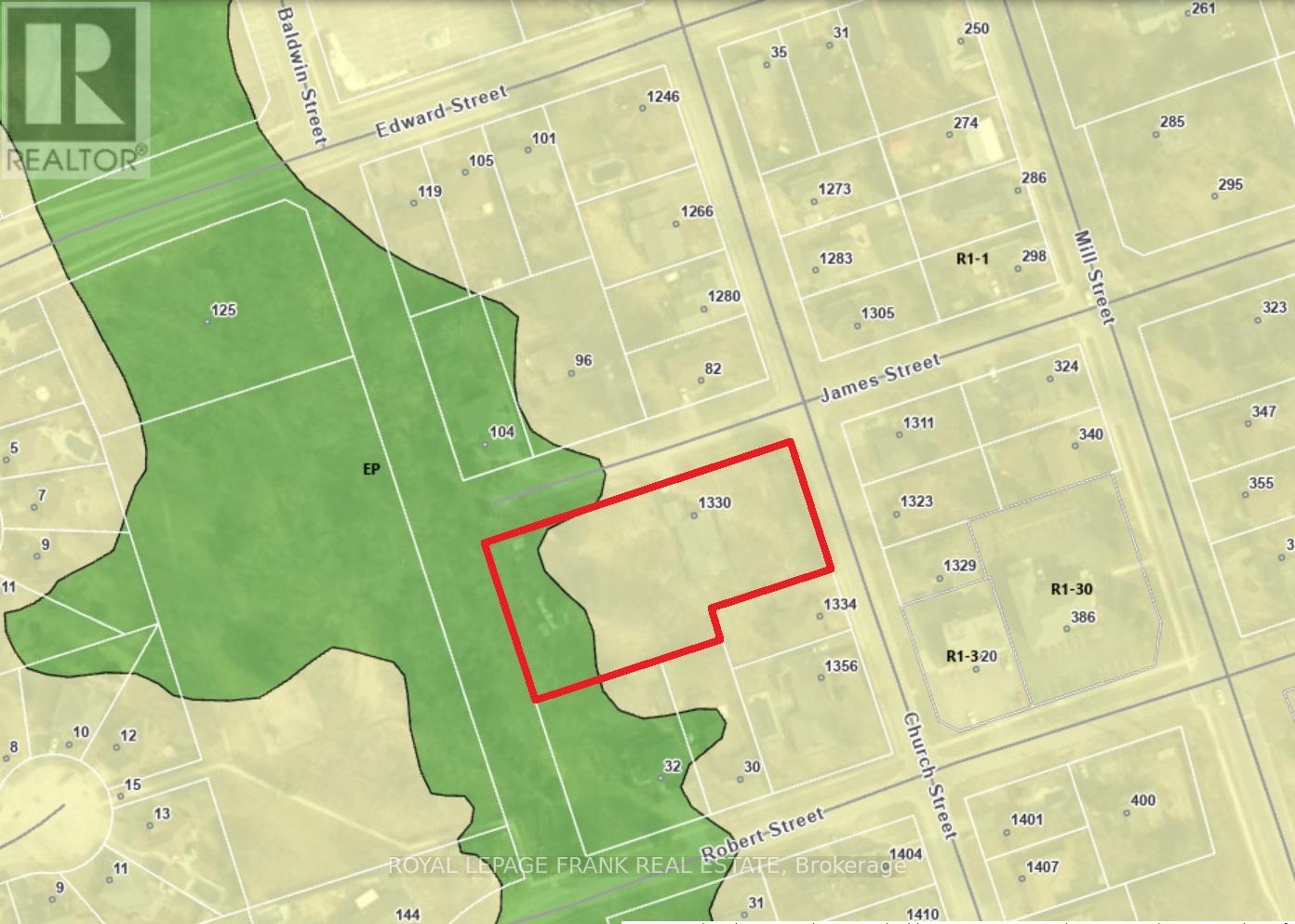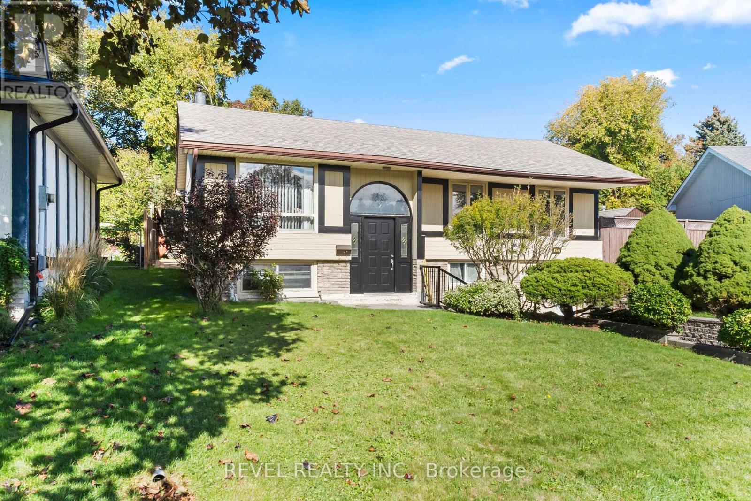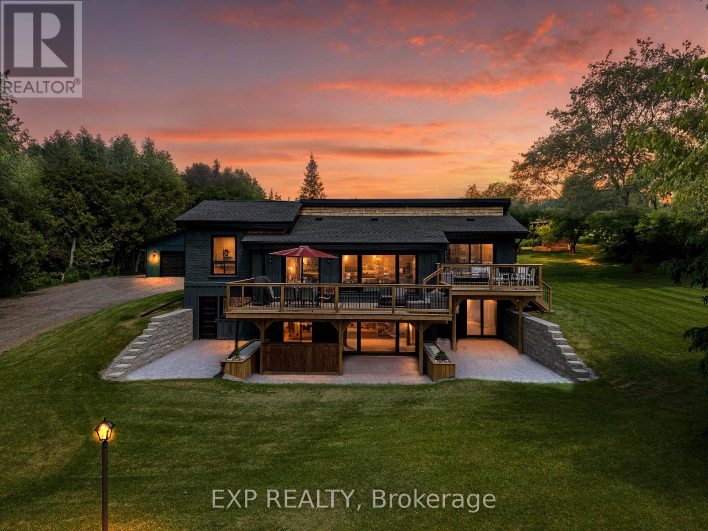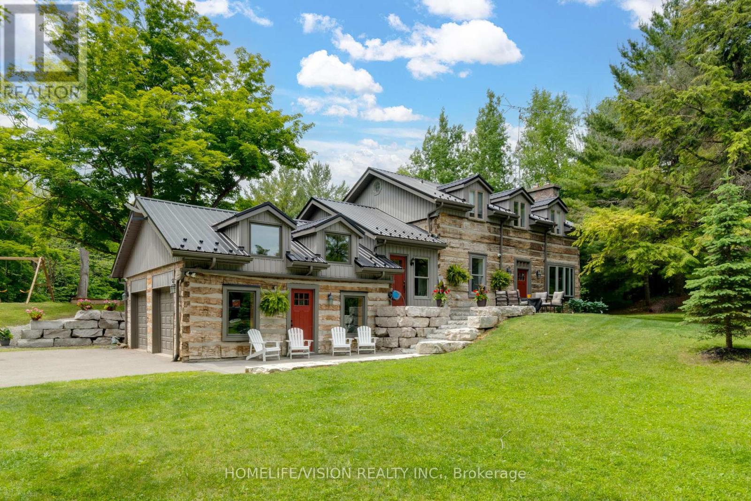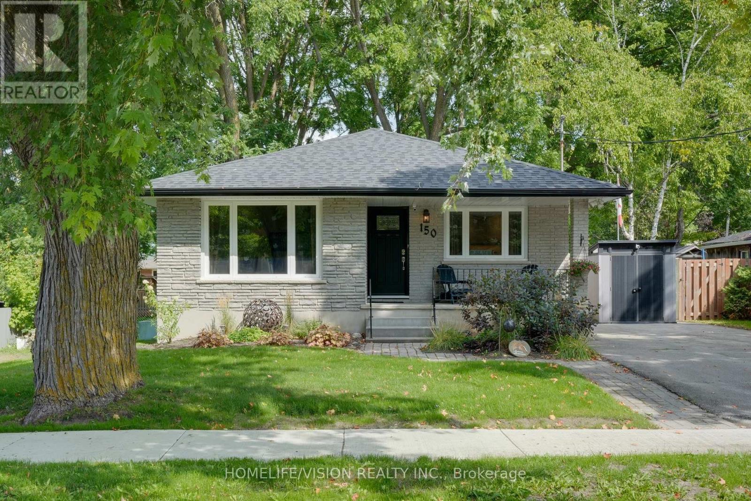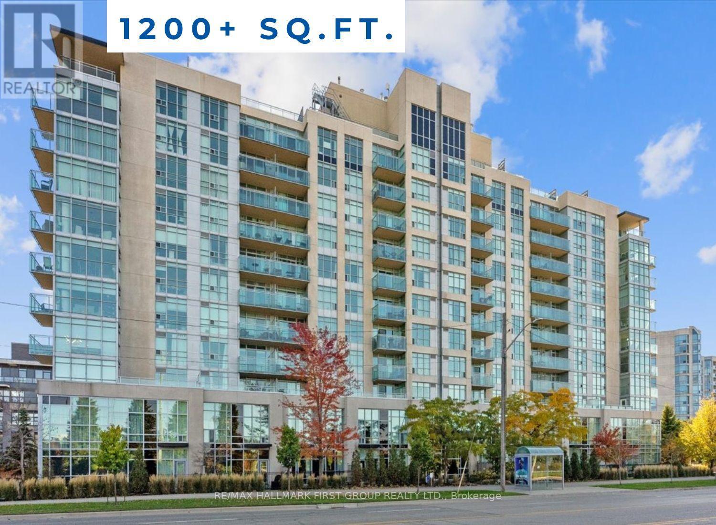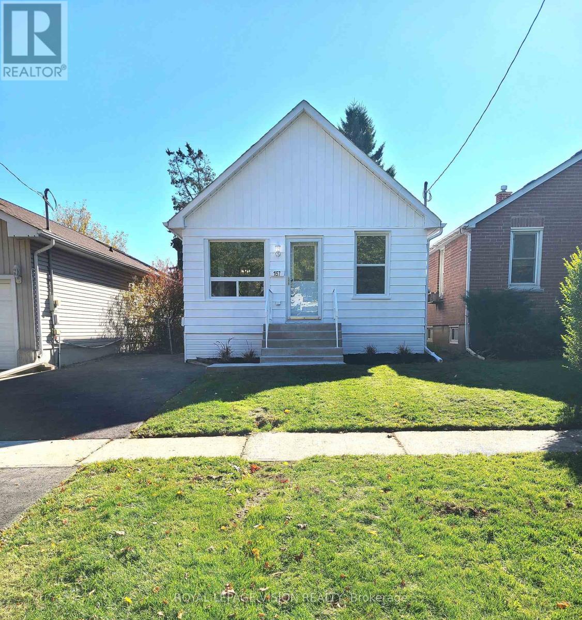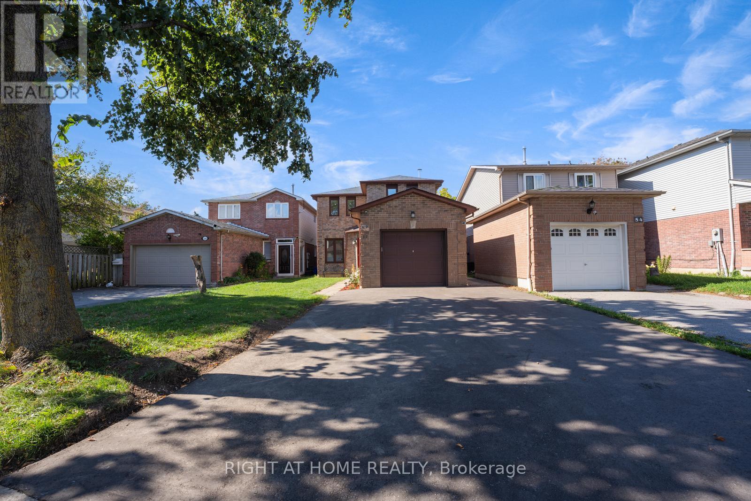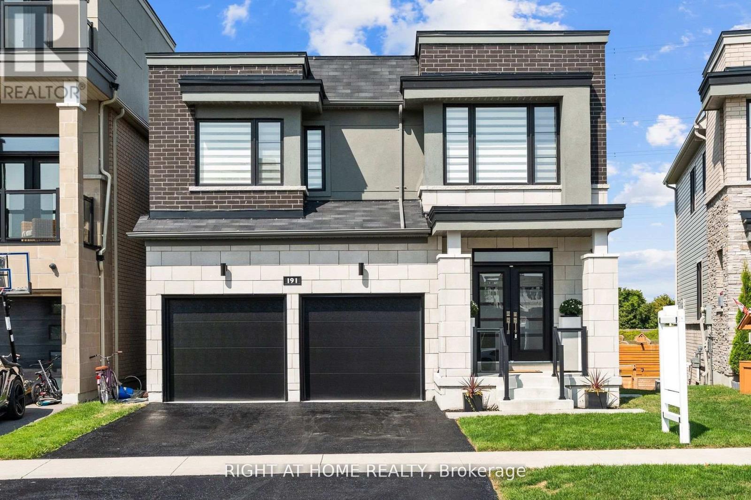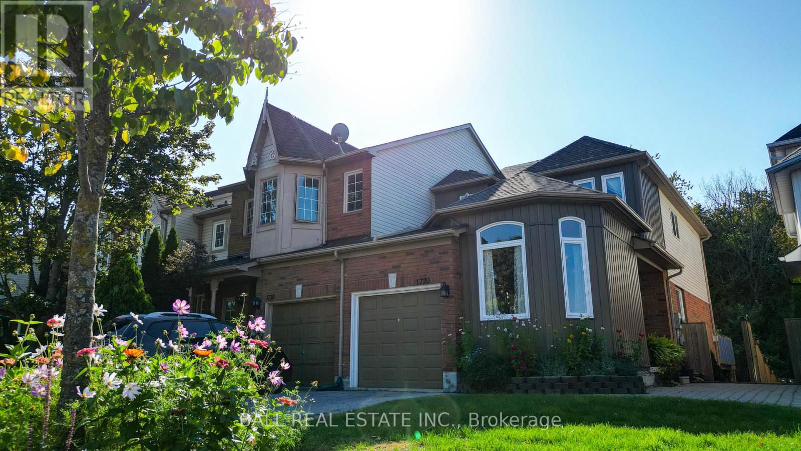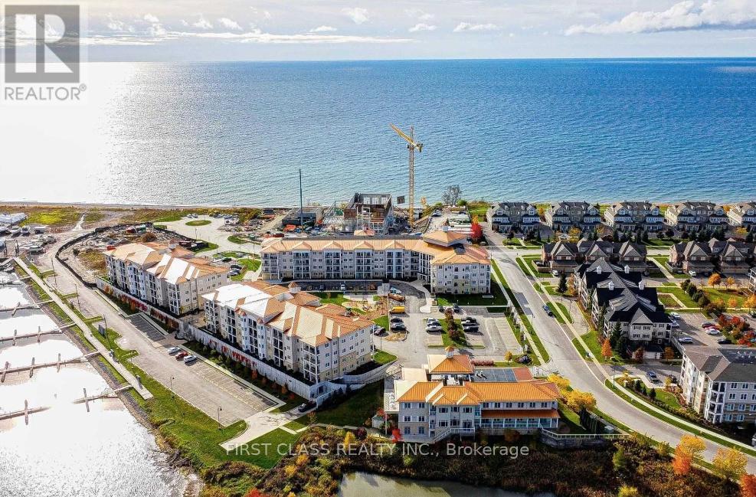1330 Church Street
Clarington, Ontario
Opportunity for Spacious Bungalow Home AND Development Upside! Option for vacant occupancy OR owner leaseback. Well maintained property in quiet dead end neighborhood. Potential for 5 vacant lots ON TOP of existing home - THREE premium oversize 9000 SQFT lots & TWO 6000 SQFT lots. Ideal property for BRRR or house-flip investment, or for multi-family living arrangement. Home is well constructed though dated - great to add value in finishing basement, in-law suite, and more. (id:61476)
441 Crestwood Drive N
Oshawa, Ontario
Attractive Raised Bungalow in a Family-Friendly Oshawa Neighborhood! This well-maintained home offers a perfect blend of comfort and versatility, ideal for families or multi-generational living. The main floor features a bright, open-concept layout with a spacious living and dining area combined with the kitchen, perfect for family meals or entertaining. Walk out to the sun-filled sunroom overlooking a beautifully landscaped backyard with an inground pool, making summers truly enjoyable while still feeling cozy through autumn and winter. The garage has been converted into an additional room, forming part of a 2-bedroom apartment with a separate entrance, great for extended family or potential rental income. Set on a premium fenced lot with interlock and a brick retaining wall, this property is a gardener's delight. Conveniently located close to schools, parks, shopping, and other amenities. (id:61476)
12329 York Durham Line
Uxbridge, Ontario
Welcome To 12329 York Durham Line, Located In A Charming Rural Community In Uxbridge. Set On A Private 2.5 Acres, This Exceptionally Renovated 3+1 Bedroom, 3 Bathroom Home Offers 4,200 Square Feet Of Beautifully Finished Living Space Perfectly Designed For A Large Family Looking For A Peaceful Country Lifestyle. The Long, Private Driveway Leads To The Perfect Home, Featuring A Detached 2-Car, 1,200sf (40ft x 30ft) Garage With The Versatility To Be Used As A Heated Workshop For The Family Toys. Perfect For A Hobbyists Or Home-Based Businesses Alike. The Home Has Been Totally Renovated Throughout By The Owner, As Well As A 600sf Addition To Transform This Ultra Impressive Home. The Large Windows Throughout Makes The Sun-Filled Custom Kitchen, Dining And Living Areas The Heart Of The Home. The Large Family Room With Vaulted Ceiling Has A Seamless Walk-Out To A Oversized 600sf (42ft x 14ft) Patio With Expansive Views. The Backyard Retreat Complete With Gazebo/Bar And Firepit Makes This Property A Nature Lovers Dream. The Spacious Primary Suite With Walk-In Closet And 4-Piece Ensuite Resides On The Main Floor Of The Home Along With The 2nd And 3rd Bedrooms. The Lower Levels Of The Home Include Another Three Walkouts From The Home, With An Additional 4th Bedroom, A 4-Piece Bathroom, Laundry Room, Large Gymnasium/Fitness Area And An Additional Large Recreation Room. This One-Of-A-Kind Property Has Something For Everybody. This Home Is A Must See!!! (id:61476)
24 The Pines Lane S
Brock, Ontario
Spectacular Hewn Log Home with 3+1 bedrooms and 4 bathrooms on 2.27 acres on coveted street! This serene, expertly landscaped property boasts a fully fenced lot surrounded by mature growth trees for the utmost privacy. Entertainers dream backyard oasis with in-ground saltwater pool, hot tub and multiples patios! Meticulously renovated with modern upgrades inside and out, no expense has been spared! Enjoy the spacious kitchen with quartz countertops and large reclaimed walnut island complimented by newer appliances, living room with soaring cathedral ceilings and stone wood burning fireplace, large office, dining room with beautiful backyard views and walkout to back deck, engineered hardwood throughout the main floor. The principal bedroom boasts a vaulted ceiling and ensuite with heated floors. Upstairs bedrooms have ample storage! Bright and cheery finished basement with walkout and gorgeous views of the backyard and pool, powder room, bedroom, and ample storage with luxury vinyl plank floor throughout. Exuding character with approx. 120 year old beams and brick feature wall. Spacious two car garage and large private laneway! Hardwired security cameras and industrial LED floodlights. Plenty of outdoor storage with two Mennonite built sheds with steel roofs and a coverall. Backup generator. Some windows and doors replaced in 2024. Amazing property to live at and play on! Don't miss it! Upgrades include: Metal roof and Pool Heater (2017), Upstairs Laminate Floor (2018), Composite Deck (2019), Front Walkway (2020), Kitchen and Landscaping (2021), Engineered Hardwood on Main Floor, Fencing, Basement Luxury Vinyl Plank, Pool Liner, Hot Tub (2022), Master ensuite and upstairs bathroom, Pool Surround, Laundry Room, Stair treads restained, spindles replaced and banister replaced (2023), Water Filtration System, Main Floor Bathroom (2024), Washer (2025), Dryer (2025). (id:61476)
150 St John Street
Brock, Ontario
Turnkey brick bungalow in the Heart of Cannington! No expense spared in this tastefully renovated 3+1 bedroom, 1 bath bungalow set on a fully fenced lot with mature trees. Perfectly located, it is a short walk to groceries, restaurants, coffee, the library, post office, and community centre! Step inside to find engineered hardwood flooring throughout the main level and a spacious, updated kitchen featuring granite countertops, stainless steel appliances and under-cabinet lighting. Spacious bedrooms with ample storage! Updated bathroom with beautiful finishes! The lower level offers a versatile additional bedroom, plenty of storage and a bathroom rough-in ready for your finishing touch. Upgrades include: kitchen (2017), bathroom (2017), painting (2017), majority of windows (2017), exterior doors (2020), engineered hardwood (2017), all kitchen appliances (2017), furnace converted to gas (2017), sump pump (2016), washer (2019), roof (2022), fascia (2018), soffits (2018), eavestroughs with leaf guard (2018), shed (2018), natural gas BBQ. (id:61476)
21 Loughlin Hill Crescent
Ajax, Ontario
Beautiful raised bungalow in Ajax. Bright and comfortable family room with fireplace. Open concept kitchen with breakfast bar. 2+1 bedroom, 3 bath. Finished basement with receation. 9 ft. ceilings on main, 12 ft ceiling in basement. Hardwood floor thru-out (except 2nd br). Direct access to the garage from separate laundry room. Close to parks, tennis courts, major department stores, restaurants, golf course, sports complex, schools, Go transit and minutes to hwy 401, 412 & 407. (id:61476)
303 - 1600 Charles Street
Whitby, Ontario
Welcome to 1600 Charles Street - "The Rowe" in Port Whitby! This impressive 1,200+ sq ft end unit suite offers everything you're looking for in one of Whitby's most desirable locations. Step inside to a large foyer with mirrored double closets, an open-concept floor plan, and bright south/west exposure with floor to ceiling windows. The kitchen provides a large breakfast island, plenty of counter and cupboard space, and a stylish backsplash - ideal for everyday living. The spacious living and dining areas provide ample room to relax or host guests, with a walkout to your oversized wrap-around balcony perfect for enjoying morning coffees or evening sunsets. The primary bedroom is generously sized with western views, his and hers closets, and a 3-piece ensuite with walk-in shower. The second bedroom offers a double closet, large window, and access to the 4-piece main bath. A separate den provides flexibility for a home office or potential third bedroom. Complete with ensuite laundry and one underground parking space! Enjoy premium amenities including an indoor pool, rooftop terrace, exercise room, billiards room, party room, guest suites and concierge. Located steps from the Abilities Centre, Port Whitby Marina, GO Station, waterfront trails, parks, restaurants, and more, this location offers the perfect blend of convenience and lifestyle. This exceptional suite at The Rowe is the one you've been waiting for - don't miss this opportunity to live by the lake in Whitby! (id:61476)
157 College Avenue
Oshawa, Ontario
Welcome to 157 College Ave! $$ TOP DOLLAR SPENT FROM TOP TO BOTTOM $$ MOVE IN READY WITH HIGH QUALITY FEATURES AND FINISHES!! Brand new big ticket items means no work for you! Simply move in and enjoy! Brand new items include; Brand new Furnace (owned, 2025), Brand new Air Conditioner (owned, 2025), Newer Hot Water Tank (owned), Brand new Concrete Steps and Walkway (2025), Brand new Asphalt Driveway (2025), Brand new Vinyl Siding (2025), Brand new Windows (2025), Newer Asphalt Roof, Brand new Laminate Flooring (2025), Brand new Kitchen (2025), Brand new Kitchen Cupboards & Counter (2025), Brand new Kitchen Backsplash, Large Sink & Faucet (2025), Newer Appliances, Brand new Bathroom & Tiling (2025), Brand new Bathtub, Vanity & Toilet (2025), Brand new Hardware, Vents & Mirrors (2025), Brand new 6-Panel Doors (2025), Brand new Light Fixtures (2025), and more!! A finished basement perfect for storage or extra space. This warm and cozy house boosts practicality and modern into your new home! The main floor features an open concept living room, dining room and brand new kitchen which makes it perfect for both entertaining and relaxing. A Brand new bathroom adds relaxation to your day! With 4 bedrooms, it's a layout that works for a growing family, empty nesters or downsizing family! With 2 Primary Bedrooms, you can choose an upstairs Primary or main floor Primary! 4 Bedrooms also adds the comfortable possibility of working from home! The back deck is perfect for tranquility or entertaining. 1,100 Above Grade Sq Ft and 600 Below Grade Sq Ft. (id:61476)
52 Dobson Drive
Ajax, Ontario
Welcome To 52 Dobson Drive! A Beautifully Renovated 3 Bed + 3.5 Bath + In-Law Suite Detached Home In The Heart Of Central Ajax, Seamlessly Blending Modern Design With Everyday Comfort. Ideally Located Minutes To Hwy 401 And A Short Drive To 412 & 407, Offering Excellent Connectivity Across The GTA. Nestled In A Family-Friendly Neighbourhood Close To Parks, Schools, Transit & Shopping, Including Durham Centre (Walmart, Costco, Cineplex), Heritage Market Square (McDonald's, Applebees), And Whitetail Centre (Karahi Boys, Chaiiwala Of London). Main Floor: Fully Transformed In 2024 With New Flooring, Smooth Ceilings, Pot Lights, Fresh Paint, Upgraded Trim, New Doors, & A Striking Feature Wall In The Family Room. The Updated Staircase With Refinished Railings Adds A Touch Of Sophistication. The Modern Kitchen (2022) Features Newer Appliances, Custom Cabinetry, Stylish Backsplash, & Direct Garage Access. The Elegant Powder Room (2021) Completes The Main Level. Second Floor: Renovated In 2024 With New Flooring, Pot Lights, Doors, & Paint. The Spacious Primary Suite Offers A Custom Walk-In Closet (2022), Accent Feature Wall (2024), & A Modern 3-Piece Ensuite With Glass Shower (2021). Two Additional Bedrooms Provide Ample Space, Including Bedroom 2 With An Added Closet (2024). A Shared 4-Piece Bathroom & 2nd-Floor Laundry (2021) Add Everyday Convenience. Basement: Professionally Finished In 2023 With A Separate Side Entrance, Enlarged Windows & Upgraded 200-Amp Service. Includes A Full 3-Piece Bath, Kitchenette, Laundry Area, & New Appliances (2023) Perfect For An In-Law Suite, Guests Or Multi-Generational Living. Exterior: Upgraded Roof (Dec 2024), Expanded Driveway (June 2025), Landscaped Backyard With Refinished Deck, Fully Fenced, Flower Beds & Concrete Stonework (Aug 2024). Most Windows Replaced (2017). Water Heater Owned. A Move-In Ready Home Offering Quality Craftsmanship, Modern Elegance & Thoughtful Upgrades Throughout Truly A Property You'll Be Proud To Call Home! (id:61476)
191 Yacht Drive
Clarington, Ontario
Steps to Lake Ontario | Prestigious Lakebreeze Community. Welcome to 191 Yacht Dr, a stunning 4-bedroom, 4-bathroom home offering close to 2,200 sq. ft. of above-ground living space plus a fully finished walkout basement with an in-law/nanny suite. Built in 2019 and lovingly maintained by the original owners, this property combines modern upgrades with a highly desirable location. The main floor features a spacious family room with in-wall surround sound speakers and a gas fireplace, a dining room, breakfast area, kitchen, and powder room all enhanced by engineered 7.5 wide hardwood flooring, premium tiles, custom kitchen cabinetry, elegant countertops, and stainless steel appliances. A 12-ft patio door floods the space with natural light and opens to a large deck overlooking an extra-deep backyard with no rear neighbours, offering panoramic views and unmatched privacy. The deck is equipped with a built-in gas hookup, perfect for barbecues and entertaining. Upstairs, the primary retreat boasts a large walk-in closet and a spa-like 5-piece ensuite. The upper level also includes three additional bedrooms, two full bathrooms, and a conveniently located laundry room. The fully finished walkout basement extends the living space, complete with engineered hardwood over Dricore subflooring, a spacious recreation room, a stylish 3-piece bathroom with a rainfall shower and body jets, and direct access to the backyard ideal for an in-law suite, nanny suite, or multi-generational living. Basement includes a custom kitchenette with a sink, butcherblock countertop, washer & dryer combo, and a microwave/ventilation fan combo. Additional upgrades: wiring for a future sauna/pool, a water softener system with sediment pre-filter, a humidifier, an Ecobee smart thermostat, a Weiser smart lock with fingerprint access, a main drain backflow valve for added protection, and a double-car garage with direct access into the home. This Home is move-in-ready. (id:61476)
1720 Woodgate Trail
Oshawa, Ontario
On a friendly closed-loop street in North Oshawa's Samac community, this airy and spacious three bedroom, four bath freehold townhome, with walk-out guest suite, backs onto city-owned green space (beside a creek and walking trail). This desirable end unit, with fenced rear yard and box gardens. The three-level home offers roughly 2000 square feet of bright, functional living space. They don't make them this size today. Main floor has an easy flow - formal living and dining areas, plus a cozy family room with plenty of light. The kitchen opens to a breakfast area with walk-out to double upper-decks, to see perennial gardens and mature trees. Upstairs, the spacious primary suite is a true retreat with a walk-in closet and ensuite bath. The two additional bedrooms share a full bathroom, giving everyone space to unwind. The fully finished lower level has its own entrance, perfect for extended family, guests or an in-law setup, and abuts a brick patio and deck with stairway access to the upper decks. Recent upgrades include new Berber carpet through the top level (2022), new windows, siding and patio doors (2024), garage door (2020), furnace (2020) with Ecobee remote control, new roof (2017). Includes fridge, stove (2025), washer (2022), dryer and dishwasher (2022). Neutral colours throughout. Just steps to schools, parks, Delpark Community Centre, Durham College, Ontario Tech university. Easy access to shopping, transit and Highway 407. (id:61476)
317 - 50 Lakebreeze Drive
Clarington, Ontario
South Lake-Facing Condo with Spectacular Views! Welcome to the Port of Newcastle, where waterfront living meets comfort and style. This beautifully upgraded 1 Bedroom + Large Den condo offers 750 sq ft of thoughtfully designed space, plus a private 70 sq ft balcony overlooking stunning, unobstructed views of Lake Ontario. The spacious den (8'3" x 8'4") is ideal as a home office or second bedroom. The sun-filled, open-concept living and dining area is perfect for entertaining or relaxing by the water. Enjoy cooking in the upgraded kitchen featuring granite countertops, stainless steel appliances, and a breakfast bar. Additional highlights include 9-ft ceilings, premium vinyl flooring, in-unit laundry, one underground parking space, and a generously sized storage locker.As a resident, youll also enjoy full access to the exclusive Admiral Club, offering resort-style amenities including a fitness centre, indoor pool, theater room, library, and party room.Extras: Stainless Steel Fridge, Stove, Dishwasher, Microwave, Washer & Dryer. Condo fee includes Admiral Club membership, indoor parking, and large storage locker. (id:61476)


