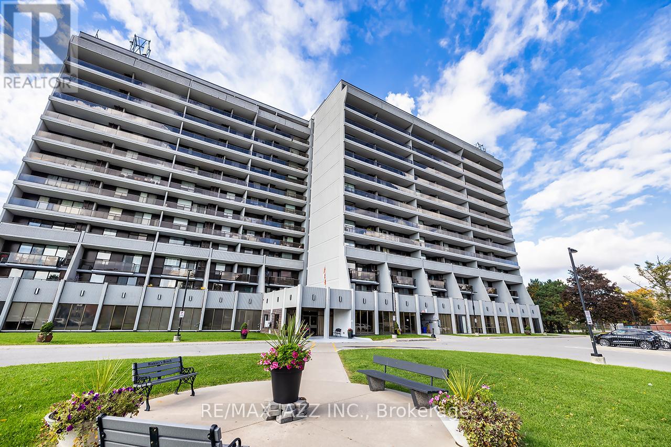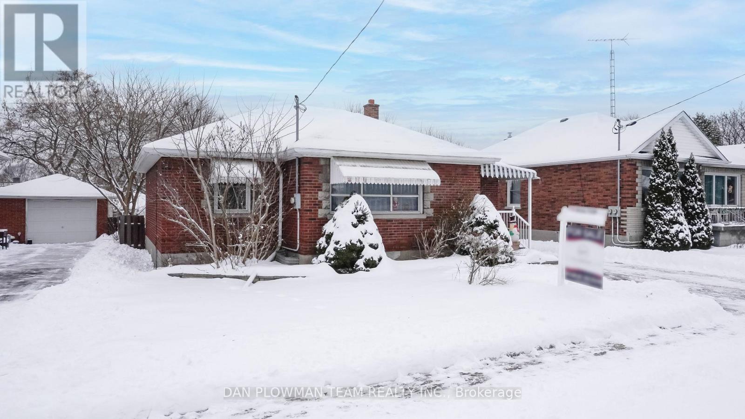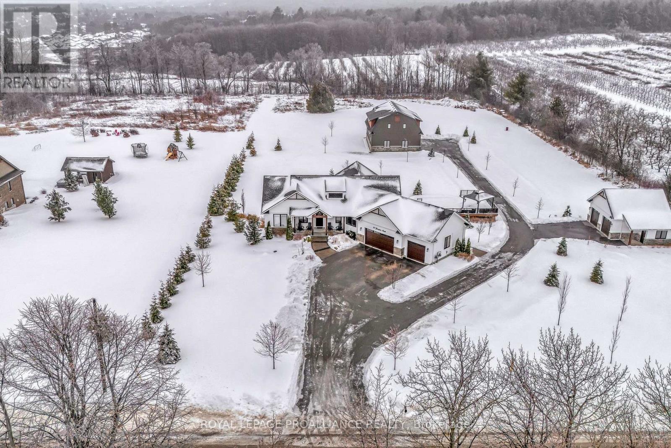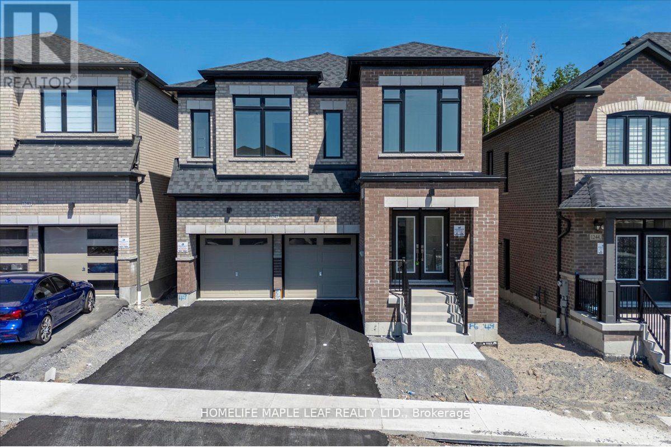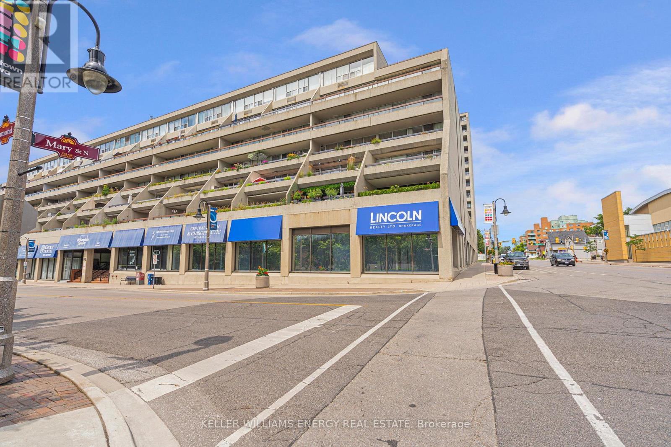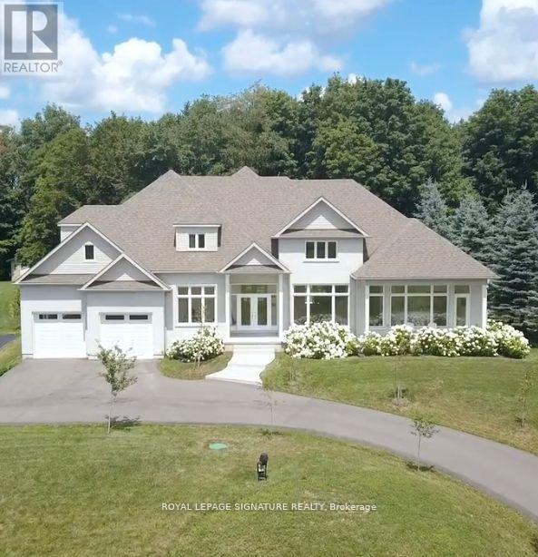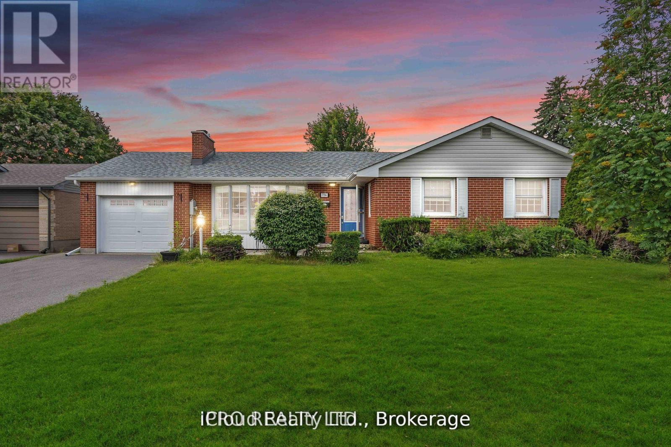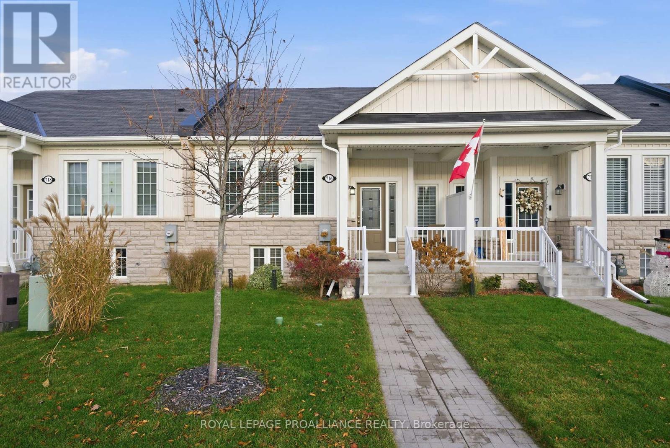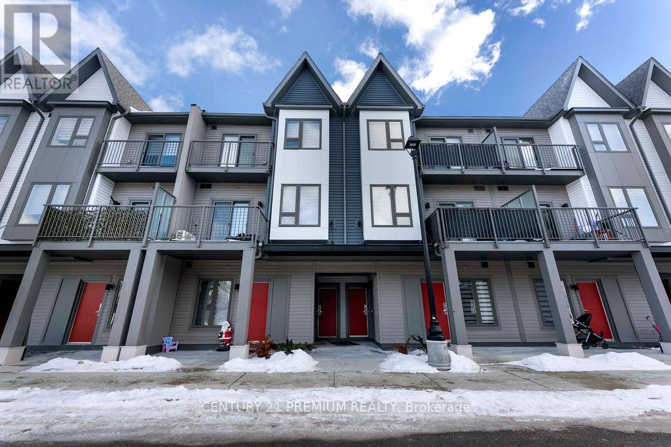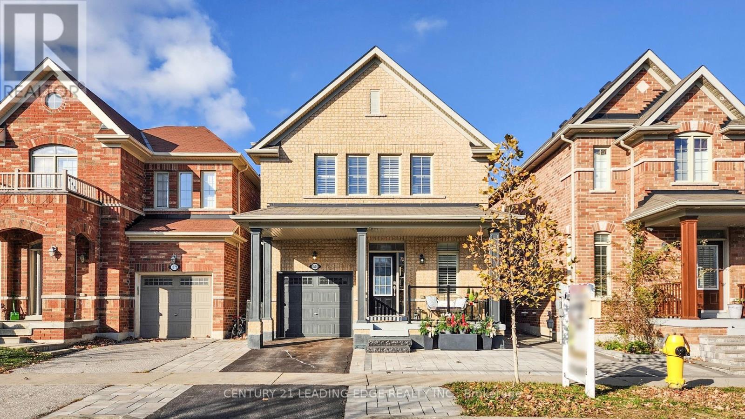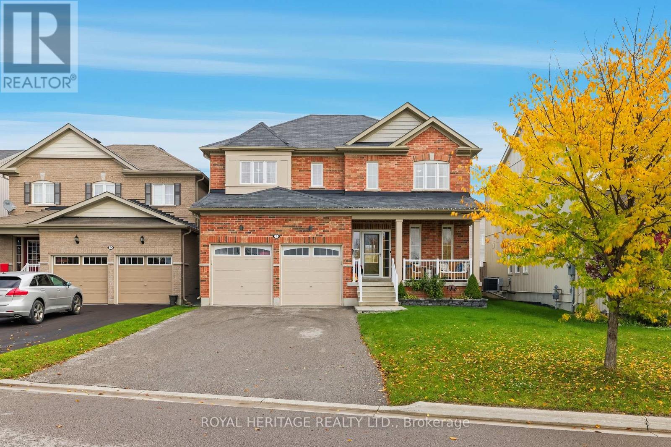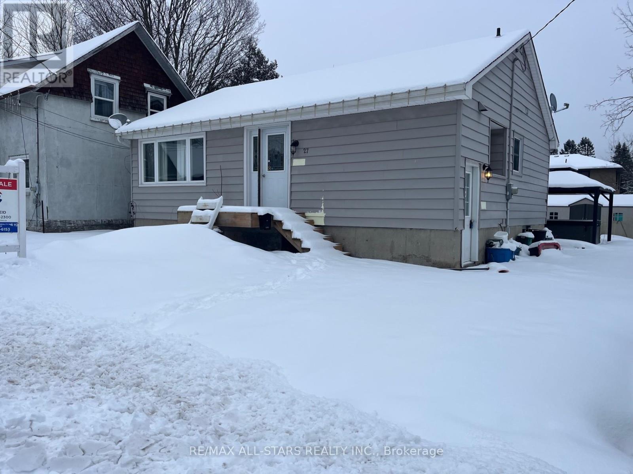Ph 4 - 92 Church Street S
Ajax, Ontario
Welcome to 92 Church St S Penthouse #4, in Ajax. This two bedroom, two bathroom condo is perfect for any downsizer or first time buyer. Found on the Penthouse level of the building, this condo provides beautiful eastern, sun rise views from the oversized balcony that runs the full length of the unit. Access the balcony from both the living room as well as the primary bedroom. This condo is carpet free and has been very well maintained. The kitchen has been updated and provides a cozy eat in area. The primary bedroom is complete with a walk through closet, wood flooring and an ensuite bathroom. The second bedroom provides great space, wood flooring, a large closet and it is right across the hall from a 4 piece bathroom. Enjoy entertaining guests in the ample space provided in the living room and the dining area that are both complete with wood floors. This condo building provides many amenities including an underground parking spot, an indoor pool, games room, party room, exercise room, two elevators and ample visitor parking. The building is in a great location, easy access to Pickering Village, the 401, shopping, restaurants and the Pickering Casino! (id:61476)
199 Chadburn Street
Oshawa, Ontario
Welcome To 199 Chadburn Street - A Versatile Bungalow On A Deep Lot In A Quiet, Family-Friendly Oshawa Neighbourhood. Nestled On A Peaceful, Well-Maintained Street, This Charming Detached Bungalow Offers Incredible Flexibility For Families And Multi-Generational Living. With 3+1 Bedrooms, 2 Full Bathrooms, A Finished Basement, And A Second Kitchen With A Separate Entrance, This Home Is Ready To Adapt To Your Lifestyle. The Main Floor Features Bright, Comfortable Living Spaces And Three Generously Sized Bedrooms - Perfect For Growing Families Or Those Seeking One-Level Living. The Lower Level Extends The Home's Functionality With A Full Kitchen, Large Living/Rec Area, Additional Bedroom, And Full Bath, Making It Ideal For Family. Situated On A Deep Lot, The Property Includes A Large Detached Garage Plus A Spacious Shed, Providing Ample Storage, Workshop Potential, Or Hobby Space. The Backyard Offers Plenty Of Room For Entertaining, Gardening, Or Letting Kids And Pets Play Freely. Located In A Highly Convenient Area, You're Just Minutes From Highway 401 For Easy Commuting, Eastview Park And Nearby Green Spaces And Downtown Oshawa With Shops, Dining, And Transit. (id:61476)
54 Georgina Street
Brighton, Ontario
Flawless family property featuring two beautiful dwellings: An impressive, craftsman style, 5 bed 4 bath, walk-out family home a & a separate, fully legal 2bed, 2 bath luxury in-law suite apartment with elevator, above a 1662 sqft shop.Ideal for buyers searching for a legal apartment on the same property, whether for multigenerational living, an in-law suite, adult children, or private guest quarters-all with exceptional privacy & finish.Located on the edge of the charming town of Brighton, serviced by municipal water, natural gas & Fibe internet, & set on a beautifully landscaped 3.7 acre lot, this incomparable property offers versatility & luxury in a sought after location.Custom built in 2020 & offering 3200 sqft of finished living space, the 3+2 bedroom main home offers beautiful attention to detail & is designed with the needs of a modern family at top of mind. Open concept main floor is centred around a well-crafted custom kitchen with walk-in pantry.Privately located primary suite & 2 secondary bedrooms are ideal for family living.Fully finished walk-out lower level includes 4th & 5th bedroom & full bath, & features a rec room & private home office.Enjoy the convenience of an attached 3-car garage, plus a matching detached 2-car garage- perfect for car enthusiasts or hobbyists.Beautifully landscaped property offers a hot tub patio, extensive trex decking, poolside pergola, & interlock fire pit.Paved laneway leads to the 1662 sqft shop with double 10ft doors & 12ft ceilings, that also hosts a stunning 2 bed, 2bath luxury apartment with elevator access.Stunningly appointed with vaulted ceilings, gorgeous custom kitchen & mill work, stone gas fireplace & elevated rear deck with scenic views.An extensive list of additional features & property details is available. Iconically beautiful & offering unmatched versatility & turn-key living, in a prime Brighton location, your family is sure to Feel At Home on Georgina Street. (id:61476)
1242 Talisman Manor
Pickering, Ontario
New Detached By Fieldgate Homes (MAXIMUS MODEL). Welcome to your dream home in Pickering! Amazing living space! Backing onto green space! Bright light flows through this elegant 5-bedroom, 3.5 bathroom gorgeous home. This great designed home features a main floor library, highly desirable 2nd floor laundry, enjoying relaxing ambiance of a spacious family room layout w/ cozy fireplace, combined living and dining room, upgraded kitchen and breakfast area, perfect for entertaining and family gatherings. The sleek design of the gourmet custom kitchen is a chef's delight, a double car garage. Move-In ready With Thoughtful Upgrades throughout! This property offers everything you need to live, work, and entertain in style! Schedule your private viewing today before this is gone! This home offers endless possibilities, don't miss this beautiful opportunity! (id:61476)
432 - 50 Richmond Street E
Oshawa, Ontario
Perfect for the Active Senior Lifestyle! Looking to downsize without giving up your independence or active lifestyle? The perfect blend of comfort, convenience, and community-right in the heart of downtown, across from the YMCA. Enjoy a "lock-and-leave" lifestyle with access to fantastic amenities including an indoor pool, sauna, fitness centre, library, and workshop. Keep active, stay social, and live maintenance-free with shops conveniently located on the lower level. The open-concept living and dining area features hardwood floors and a walk-out to a large balcony overlooking the peaceful courtyard-ideal for morning coffee or relaxing with a book. The kitchen offers a generous pantry with shelving plus a separate broom closet for extra storage. Underground parking complete this exceptional lifestyle package. (id:61476)
1507 Kodiak Street
Pickering, Ontario
Stunning custom-built bungaloft on a private, just over 1-acre hilltop lot in Claremont with 12 ceilings in the great room, 10 ceilings on main, and 9 ceilings in the finished walk-out basement. Floor-to-ceiling windows capture panoramic views of the rolling hills. Open-concept layout with hardwood floors, custom kitchen, 3 gas fireplaces, and a luxurious primary suite with deck access. The lower level basement features a complete in-law suite with 2 bedrooms, full kitchen, 3-piece bath, laundry, private entrance, plus an additional 1,200 sq ft of semi-finished recreational space already roughed-in for a home theater. Spacious heated 4-car garage with 11 ceilings offers exceptional convenience. A rare blend of elegance, space, and privacy just minutes from city amenities (id:61476)
736 Westdale Street
Oshawa, Ontario
Nestled in "The Glens," one of Oshawa's most charming and sought-after neighbourhoods, this exceptional ranch-style bungalow truly has it all. Situated on a majestic 69-ft frontage, the home features extensive renovations to both the main floor and basement, with over $100,000 invested in quality upgrades. The main level showcases hardwood flooring, pot lights throughout, new light fixtures, a tiled fireplace, quartz countertops, stainless steel appliances, and a beautifully renovated main bathroom. Freshly painted and move-in ready. The fully finished basement offers a separate entrance, making it ideal for an in-law suite or potential rental income. It includes a second kitchen, separate laundry, two washrooms, and three spacious bedrooms. Enjoy a perfect backyard designed for entertaining, all within a quiet, family-friendly neighborhood. Conveniently located close to shops, schools, hospital, public transit and with easy access to Highways 401 & 407. (id:61476)
716 Wilkins Gate
Cobourg, Ontario
Welcome home to effortless main-floor living! This one-owner bungalow townhouse presents a perfect opportunity for first-time home buyers or those looking to downsize into a quiet, convenient location. Located in the sought-after West Park Village community of Cobourg, this property offers peace, simplicity, and proximity to all essential amenities, including parks, shopping, restaurants, and the Northumberland Hills Hospital. This home features an open-concept layout that maximizes space and light. The main floor is perfectly arranged for convenience, including a spacious primary bedroom with walk-in closet and a 3-piece ensuite, a second bedroom, a separate 4-piece guest bathroom, and main-floor laundry. The open concept living room - dining area - kitchen offers versatility, including a walkout to a private garden patio, creating an ideal space for quiet afternoons or entertaining guests. Parking is a breeze with an attached single-car garage and driveway, accessed via a private rear laneway. Furthermore, the partially finished basement provides incredible potential, currently including a versatile bedroom/office and a 2-piece bathroom with a rough-in for a tub or shower, along with plenty of storage, allowing you to easily complete your finished basement vision. (id:61476)
715 - 2635 William Jackson Drive
Pickering, Ontario
This bright and well-appointed unit offers a modern living experience in a highly sought-after community. Featuring an open-concept layout with large windows, the space is filled with natural light and designed for both comfort and functionality. The contemporary kitchen seamlessly flows into the living and dining areas, making it ideal for everyday living and entertaining. The bedroom(s) are generously sized, offering ample closet space, while the bathroom showcases modern finishes. Residents enjoy the convenience of a well-managed building with excellent amenities and easy access to shopping, dining, transit, parks, and major highways. Located in a growing and vibrant neighborhood, this unit is perfect for first-time buyers, investors, or those looking to downsize without compromising on lifestyle. A fantastic opportunity to own in one of Pickering's most desirable location (id:61476)
1574 Edgecroft Drive
Pickering, Ontario
Fabulous, Warm, And Welcoming 2-Storey Detached Home Located In One Of Pickering's Convenient And Well-Connected Neighbourhoods. Built By Coughlan Homes And Offering Approximately 2,332 Sq.Ft. Of Total Living Space, It Blends Comfort, Practicality, And Thoughtful Upgrades Throughout. The Main Floor Features Hardwood And A Bright, Open Layout With A Combined Living And Dining Area Centered Around A Cozy Gas Fireplace Perfect For Gatherings. The Eat-In Kitchen Includes Stainless Steel Appliances And A Walkout To The Backyard Patio, Ideal For Bbqs And Outdoor Meals. California Shutters Provide A Clean, Stylish Finish Throughout. Upstairs Offers Broadloom Flooring And Generously Sized Bedrooms, Including A Large Primary Retreat. The Finished Basement Adds Great Versatility With An In-Law Suite Complete With Its Own Bedroom And Kitchen, Ideal For Extended Family Or Guests. Curb Appeal Shines With An Upgraded Interlock Front And A Driveway That Fits 3 Cars. The Fully Fenced Backyard Creates A Private, Secure Space For Children, Pets, Or Simply Relaxing Outdoors. The Location Is Hard To Beat! Just Minutes From A Mosque, Temple, Church, Schools, And Nearby Healthcare Options, Including A New Medical Centre And Dental Care. Commuters Will Appreciate Quick Access To Hwy 401 And 407, As Well As A Short 10-Minute Drive To Pickering Town Centre And The GO Station. Everyday Convenience Is Close At Hand With A New Shopping Plaza Within Walking Distance Featuring Restaurants, Fast Food, Planet Fitness, A Martial Arts Dojo, And A New Pilates Studio. Future Plans Include A New School And A Large Park With A Baseball Diamond And Soccer Field; Excellent For Families. And For Weekend Enjoyment, Frenchman's Bay Beach, The Boardwalk, And Millennium Park Are Just 15 Minutes Away. A Wonderful Opportunity To Own A Well-Kept Home In One Of Pickering's Most Up-And-Coming Areas. (id:61476)
7 Sunderland Meadows Drive
Brock, Ontario
Welcome to your DREAM Home! This Newer Built Home in the Heart of Sunderland Close to all Amenities Perfectly Blends Modern Luxury with Everyday Comfort. Step Inside to Discover a Bright, Open-Concept Layout Enhanced by Gleaming Hardwood Floors, High Ceilings, and Expansive Windows that Fill Every Room with Natural Light. Nice Gourmet Kitchen Features Sleek Cabinetry, Premium Granite Countertops, and Stainless Steel Appliances- Perfect for Both Casual Meals and Entertaining Guests. The Adjoining Dining and Living Areas Flow Seamlessly, Offering a Warm and Inviting Atmosphere for Gatherings. Not to mention a Main Floor Office, Tailored for all your Work and Hobby Ethusiast's. The Primary Bedroom Suite is a True Retreat, Complete with an Oversized Walk-In Closet and Spa Inspired Ensuite. Plus, Three Additional Spacious Bedrooms provide Plenty of Room for Family, and Guests. This Brand New Fully Finished Basement (Oct. 2025) Offers Endless Possibilities, Whether you Envision a Home Theatre, Fitness Area, Playroom, or Extra Living Space, it's Ready to Adapt to your Lifestyle. This Home's Modern Design, Thoughtful Layout, and Premium Finishes, is the Perfect Blend of Sophistication and Comfort - Ready For you to Move in and Make it your Own! (id:61476)
27 Margaret Street
Port Hope, Ontario
Are you in the market for an investment property or a quick renovation project? Look no further than 27 Margaret Street in Port Hope! This efficient bungalow, located in the heart of historic Downtown Port Hope, offers two separate units. With updated mechanicals and all the work for the Port Hope Initiative already completed, all that's left is for you to decorate! The upper unit features approximately 1000 sq ft, with 3 bedrooms and 1 bathroom. The lower level includes a 1-bedroom, 1-bathroom unit complete with a full kitchen and separate entrance. This property presents an excellent opportunity for first-time buyers seeking additional income or investors looking for a great deal. Don't miss out on this chance book your showing today! (id:61476)


