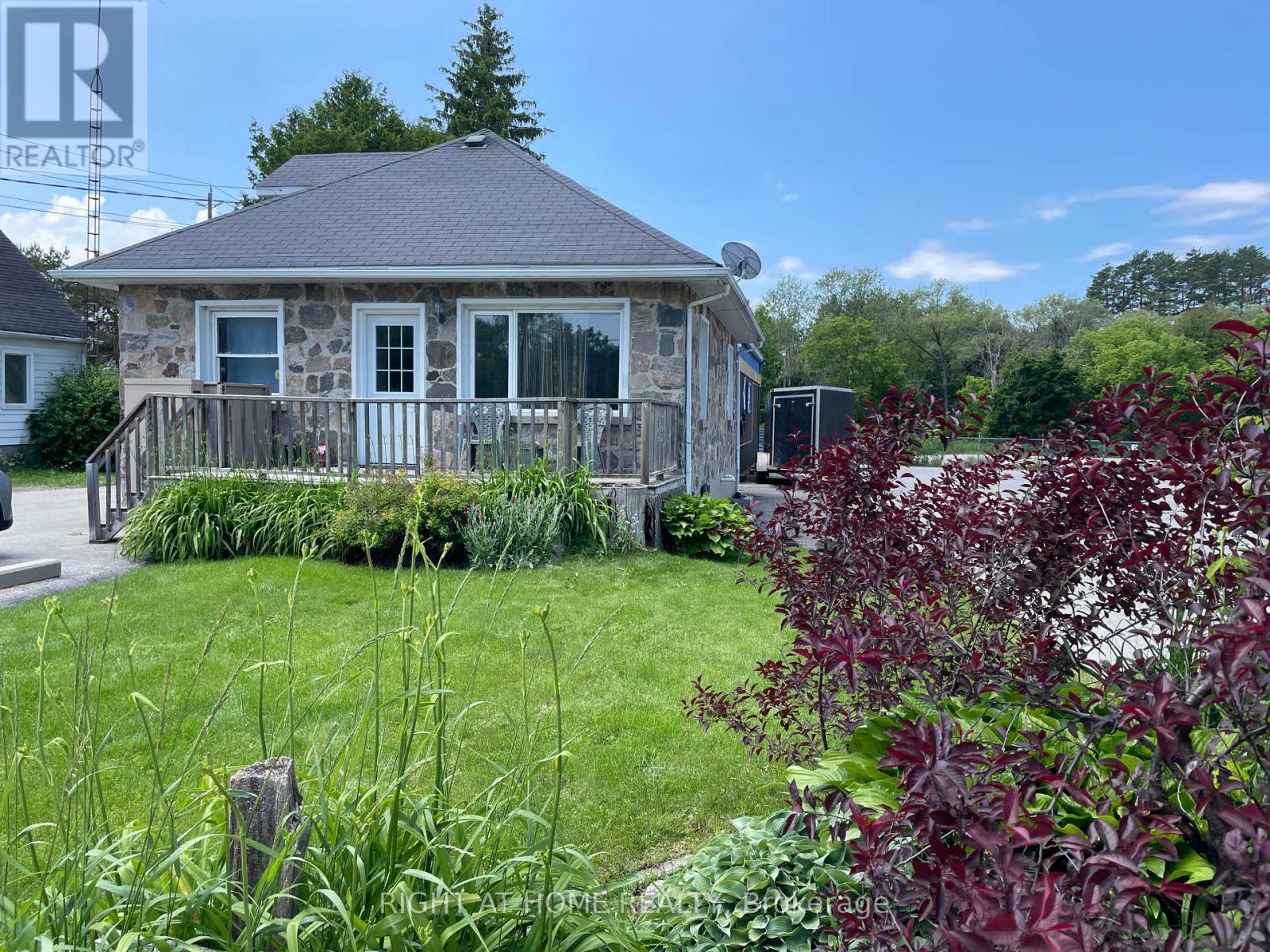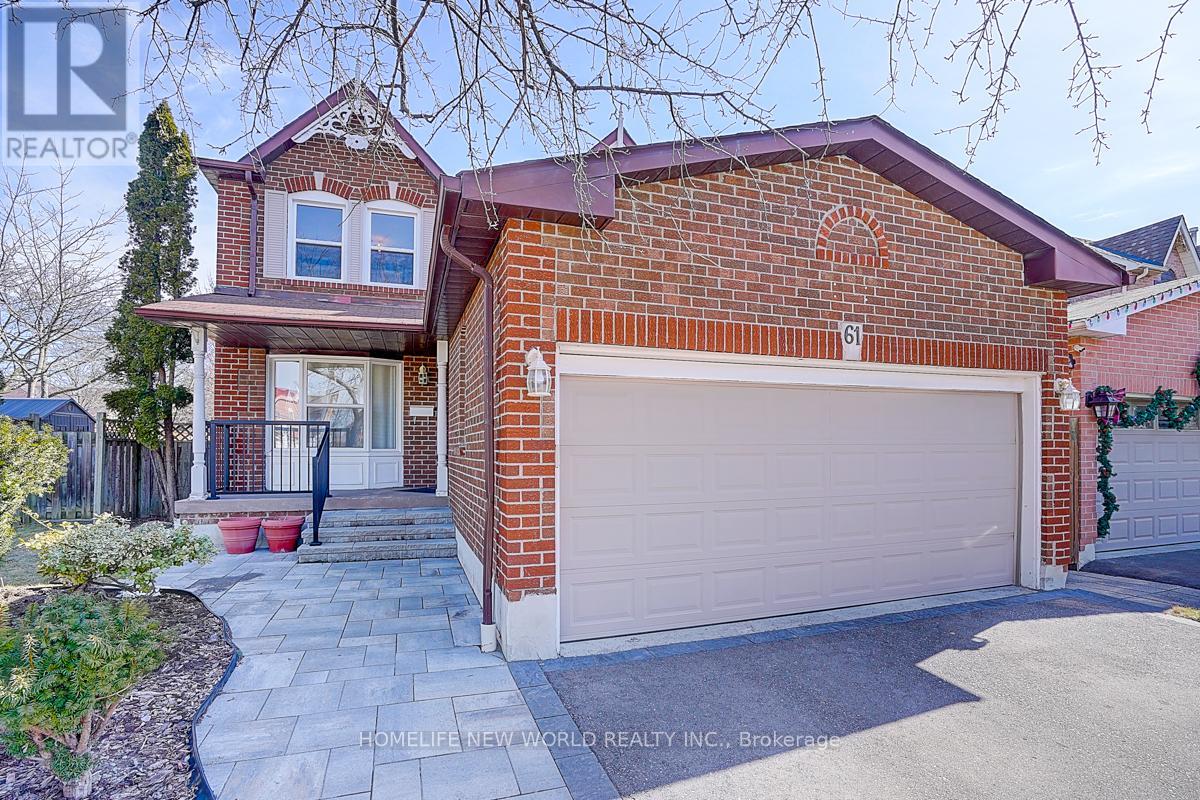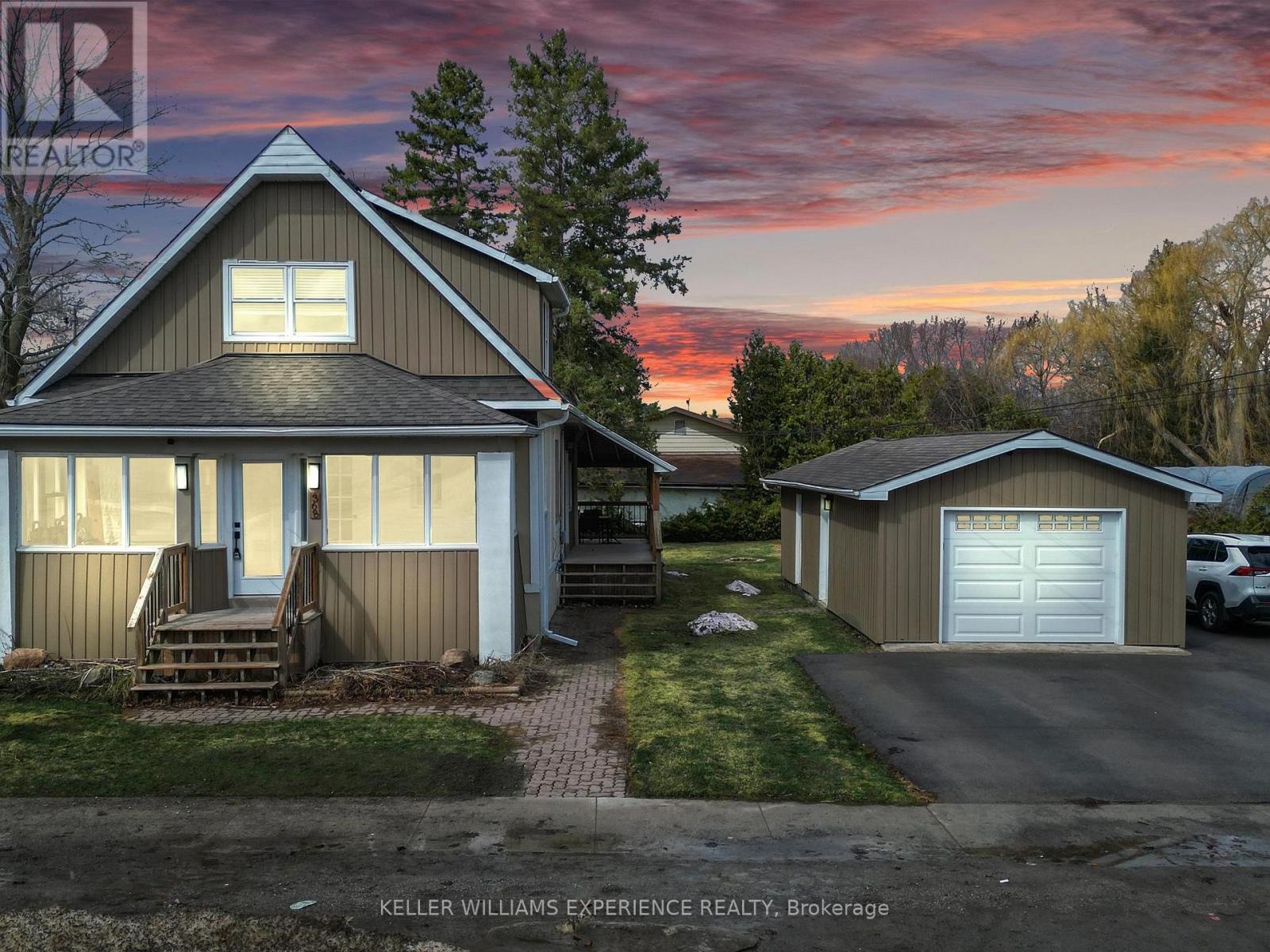94 Southampton Street
Scugog, Ontario
Welcome to 94 Southampton Street, nestled in the charming Enclaves of Cawkers Creek! This exquisite raised-bungalow (Mayfield model) is just a short stroll from historic downtown Port Perry, where you'll find a wealth of local amenities. Step inside to discover a low-maintenance home with expansive 9ft ceilings throughout the main floor, creating an open and airy atmosphere. The spacious primary bedroom boasts a walk-in closet and a luxurious 5-piece en-suite, offering the perfect retreat. The modern kitchen is a chef's dream, featuring elegant finishes and an open-concept layout that flows seamlessly into the great room and breakfast area, bathed in natural light. A convenient main-floor laundry adds to the ease of living. The 18x20' garage with a high ceiling provides ample space for storage or your vehicles. The beautifully finished basement offers a world of possibilities - ideal for large families, guest rooms, in-law suite, library, gym, or a home office. Outside, you're just minutes from local shopping, restaurants, the waterfront park, marina, schools, hospital, library, and community centers. Enjoy the perfect blend of small-town charm with the convenience of being only 15 minutes from the 407. Don't miss your chance to make this beautiful home your own and start the next chapter of your life! (id:61476)
2825 York Durham Line
Pickering, Ontario
LIMITLESS OPPORTUNITIES ON THIS 5 ACRES OF LAND! Close To The City! Property provides prime land that offers several permitted use opportunities. (id:61476)
170 Main Street N
Uxbridge, Ontario
Fantastic property! The combination of a solid bungalow with loft and a 40'x60' shop has an abundance of parking offers many uses. The flexibility of the C5 zoning opens up various options for usage, making it appealing for different business ventures or rental arrangements. Located in Uxbridge north end of town could provide a balance between accessibility and space, catering to both residential and commercial needs. Ideal setup for someone in the automotive industry or anyone looking for a versatile property with potential for rental income as well. **EXTRAS** 4 vehicle hoist and 2 compressors are negotiable. (id:61476)
2545 Craftsman Drive
Oshawa, Ontario
Welcome To The Prestigious Community Of Windfields Community. New Corner Unit In A Friendly Neighborhood. This 4 Bedrooms Detached Home Offers An Open Concept Layout With Lots Of Natural Light. $150K Upgrade With Corner Lot, Designer Hardwood Floor, Oak Stairs, Sep Entrance, Crown Molding, Security Camera,9' Ceiling Etc. Just a short walk to Maamawi Iyaawag Public School and nearby elementary schools. Close to UOIT and ideal for commuters just minutes away from highway 407, 418 & 412. A perfect home for many families & a one of a kind! (id:61476)
652 Scriver Road
Brighton, Ontario
Charming 4-bedroom, 2-bathroom home with a separate primary retreat, a 3-car garage/workshop, and a fenced-in area for pets or children. This unique property offers a warm and inviting atmosphere. Step inside through the mudroom/laundry room entry, designed for practicality, before exploring the spacious living room with oversized patio doors and a private entrance. With vaulted pine ceilings and a striking floor-to-ceiling stone fireplace that creates a cozy centrepiece in the main living space. Adjacent to the living area, the large kitchen and dining space boast expansive windows that fill the home with natural light, plus a patio door leading to a deck with a hard-top gazebo, perfect for outdoor dining and entertaining. A bright and airy sitting area with another separate entrance opens to the fenced yard, offering a safe haven for pets or little ones. 3 well-sized bedrooms and a 4-piece bathroom complete the main floor, while the primary suite is a private retreat featuring a large sitting area with deck access, soaring pine ceilings, and a 3-piece ensuite - your personal escape to relaxation. Outside, mature trees create a peaceful and private setting. The 3-car garage/workshop is a dream for hobbyists, with 2 large doors and a convenient drive-through bay with an additional drive-through bay for your lawn mower. Plus, the unfinished loft space above is ready for your vision - whether for storage, a guest suite, or a creative workspace. Don't miss this rare opportunity to own a truly special home that combines functionality, character, and endless potential. Book your showing today! (id:61476)
61 Noake Crescent
Ajax, Ontario
Beautiful Family Home In This Well Sort After Area Of Ajax, Large Corner Lot with Lots of Sun and Lights, Great Layout and Cozy 3 Bedroom Double Garage All Brick Detached Home. Many Updates in recent years - CAC (2021), Insulation (2021), Tankless Water Heater (lease 2020), Entrance railing & Interlocking (2021), Painting (2025), Newer Eat-in Kitchen. Renovated in 2021 with Permit - Open Concept Main Floor, Powder Room, Ensuite Bath in 2nd Floor, Hardwood Floor in main floor. Finished Basement With 4th Br/Office and Built-in Bookcase/Shelfs. No Disappointments Shows Pride Of Ownership. (id:61476)
195 Lady Angela Avenue
Oshawa, Ontario
Stunning 4-Bedroom Brick Home In Sought-After Windfields Community! Welcome To Your Breathtaking New Home. Featuring 4 Spacious Bedrooms, Each With Custom-Built Wardrobe Closets, And A Luxurious Primary Suite With 5-Piece Ensuite, Soaker Tub Under A Chandelier, Potlights In The Shower, And His-And-Hers Walk-In Closets With Custom Organizers. The Open-Concept Main Floor Boasts A Living Room, Separate Dining Room, And Family Room With Gas Fireplace, Plus A Stylish Kitchen With Potlights And A Bright Breakfast Area. Convenient Garage Entry And Grand Double-Door Entrance Add To The Appeal. The Finished Basement Includes A Huge Bedroom, Massive Rec Room, Full Washroom With Modern Shower, And Potlights. Upgrades Include A Low Maintenance Beautiful Backyard With Interlocking Stones And Artificial Turf (2023), Finished Basement (2023), Custom Wardrobe Closets Throughout (2022), And A Garage Door Opener (2023). Extras Include Also Include: Nest Control Thermostat, Security Sys Rough In, U/Cabinet Kitchen Lighting, Hrv Ventilation System. Located Close To Schools, Parks, Shopping, Transit, And All Essential Amenities, This Home Is Move-In Ready, Just Unpack And Enjoy! See You Soon! (id:61476)
992 Fraser Court
Cobourg, Ontario
Move-In Ready Family Home in a Fantastic Location! This well-kept 3-bedroom home is perfect for a growing family. Conveniently located just steps from Terry Fox Public School and Northumberland Hills Hospital, shopping, and Highway 401, it offers easy access to everything you need. The updated kitchen (2021) features a pantry, stylish backsplash, and modern appliances, including a fridge, stove, dishwasher, and microwave (all 2021). The main flooring was updated in 2020, and the cozy gas fireplace (2022) adds warmth to the living space. A walkout from the living room leads to a newly built deck (2024) and a fully fenced backyard, perfect for kids, pets, and outdoor gatherings. The basement offers extra living space with a rec room, 2pc bath, a small workshop, a laundry area, and plenty of storage. The single attached garage, along with a newly paved driveway (2024) that fits two cars, provides ample parking. A great family home in an ideal location don't miss this opportunity! (id:61476)
368 Mill Street
Brock, Ontario
Attention First-Time Home Buyers & Investors!This charming home offers a spacious and sun-filled entryway, with a bright sunroom welcoming guests to both the main floor and upper-level entry. The main floor features beautiful wood flooring throughout the bedroom and living area, while the kitchen opens onto an expansive wraparound veranda, complete with a separate side entrance and mudroom.Upstairs, you'll find two additional bedrooms, a second kitchen, a living room, and a full bath perfect for multi-generational living or rental potential. A separate side entrance provides access to the basement, where you'll find utilities and a laundry area.Nestled on a generous in-town lot with mature trees for added privacy, this property also includes a detached garage and a separate workshop. Located within walking distance of town amenities, Lake Simcoe, parks, and scenic trails, this is an excellent opportunity for homeownership or investment! (id:61476)
E6 - 1665 Nash Road
Clarington, Ontario
Welcome to an unparalleled level of sophistication and comfort in this luxurious Executive Bungalow Townhouse, situated in the prestigious enclave of Parkwood Village. Every inch of this exquisite end unit is bathed in natural light from its oversized windows, offering a seamless blend of elegance and warmth in 1,450 sq ft of curated living space. Upon entering, the inviting tiled entranceway sets the tone for the remarkable craftsmanship throughout. The lavish living area is graced by a wood-burning fireplace crowned with a gorgeous custom mantle, and custom millwork throughout this space, making it an ideal setting for refined entertaining or tranquil evenings at home. Hardwood floors guide you through this floor plan designed for effortless living on a single level. The renovated kitchen is a chefs dream, featuring gleaming quartz countertops, stainless steel appliances, and an expansive walk-in pantry. The California shutters throughout offer both style and privacy. Adjoining the living area is your private terrace, a serene escape overlooking pristine greenspace, promising unparalleled views and restful quietude. The master suite is a sanctuary of comfort, boasting plush broadloom, his and her closets, and a well appointed ensuite bath. The second bedroom is generously sized with elegant broadloom and majestic windows, while the third bedroom is artfully appointed with hardwood and custom millwork, perfect for a sophisticated home office. Complete with in-suite laundry and set within a vibrant community offering both tennis and forthcoming pickleball courts, your lifestyle here is one of unparalleled convenience and amenities. This exclusive residence promises a harmonious balance of esteemed living and sublime natural beauty, with proximity to charming dining, convenient shopping, and scenic walking trails ensuring that all your desires are effortlessly fulfilled. Awaken your senses to the extraordinary experience living in unrivaled elegance. (id:61476)
85 Quarrie Lane
Ajax, Ontario
Welcome Home To Harwood Meadows. This Executive Townhome Boast Living Space Of Over 1800 Sq. Ft. This Bright And Spacious 3 Bedroom Home Has Upgrades Incl. Stained Oak Staircase, Kitchen Backsplash, Quartz Countertop, Pot Lights in kitchen, Crown Moulding, 9' Ceilings. Master Retreat W/Walk-In Closet & 3Pc Ensuite With Glass Shower Door. Conveniently Located Close To Transit, Shopping, Schools & Minutes To Hwy 401, 407 & 412. Recent upgrades: A/C and Humidifier 2024, New Zebra style Blinds Main Floor and 2nd 2023, paved front porch, Electric Car Outlet (Charger not included), and House is Wired In For Network* POTL Common Element Fee $180.00/Month Includes Water & Snow Removal From The Roads. (id:61476)
4 Oceanpearl Crescent
Whitby, Ontario
Move in ready !! Spacious Family Home in thought after neighborhood with Income Potential! This beautifully updated 4-bedroom home in Whitby offers the perfect blend of comfort and convenience. Featuring a main floor office that can easily serve as a 5th bedroom, a large family-size kitchen with a breakfast area and walkout to a private yard, and a fully finished legal 2-bedroom basement apartment ideal for rental income or extended family. Enjoy the fresh feel with fresh paint throughout, crown molding, pot lights, and new flooring in the living/dining room and family room. Stylish new light fixtures on the main floor. Direct access to the garage from the main floor. The elegant oak stairs take you to the generous size 4 bedrooms,3 bathrooms, and a laundry room for convenience. All 3 bathrooms on the 2nd floor just got a makeover with quartz counters and modern light fixtures. The legal Basement apartment was professionally finished in 2023. Roof 2023, A/C 2023, Owned tankless hot water tank 2023, High-end S/S appliances only 2 yrs old. Extras: 2 fridges, 2 stoves, 2 washers, 2 dryers, 1 built-in microwave, 2 dishwashers, a central vacuum, one garage door remote control, one BBQ, one TV, all light fixtures, all window coverings except stagers curtains. (id:61476)













