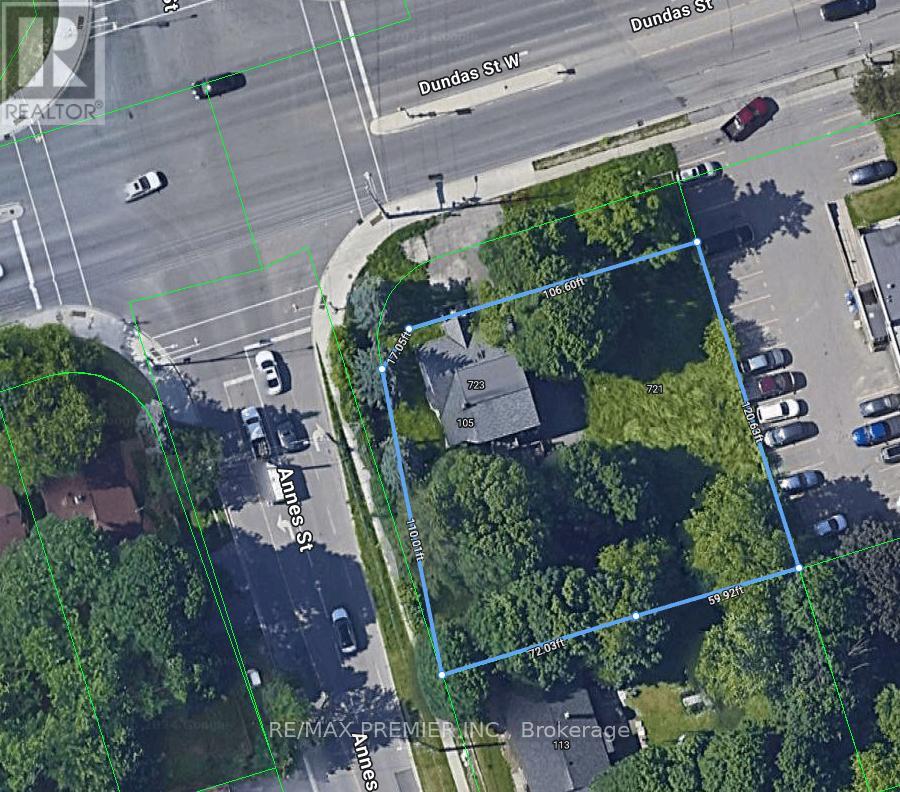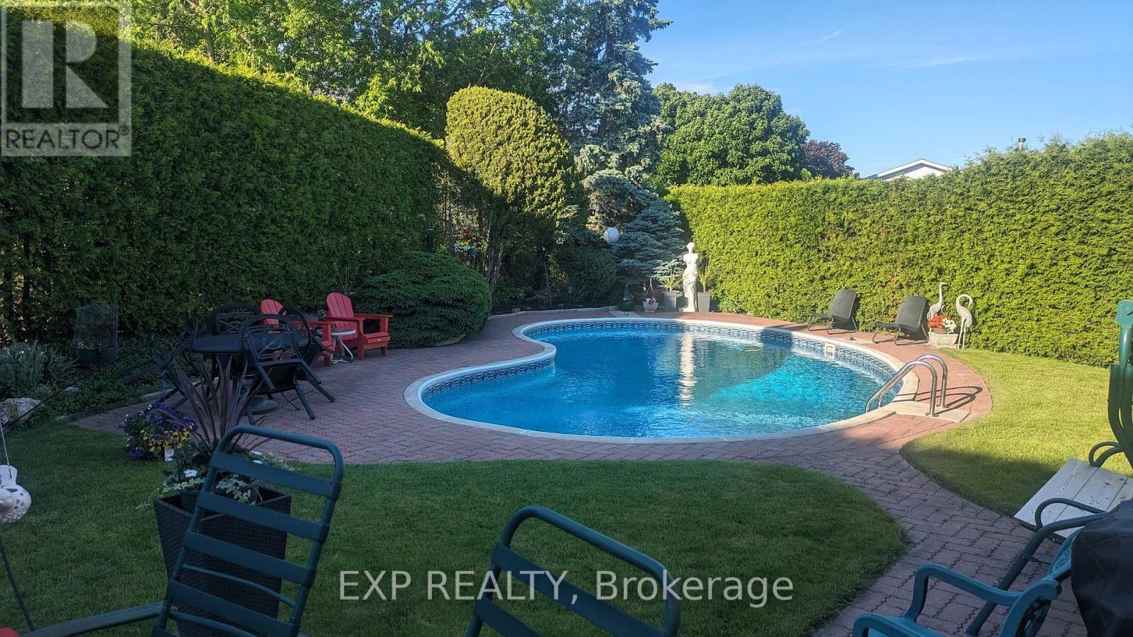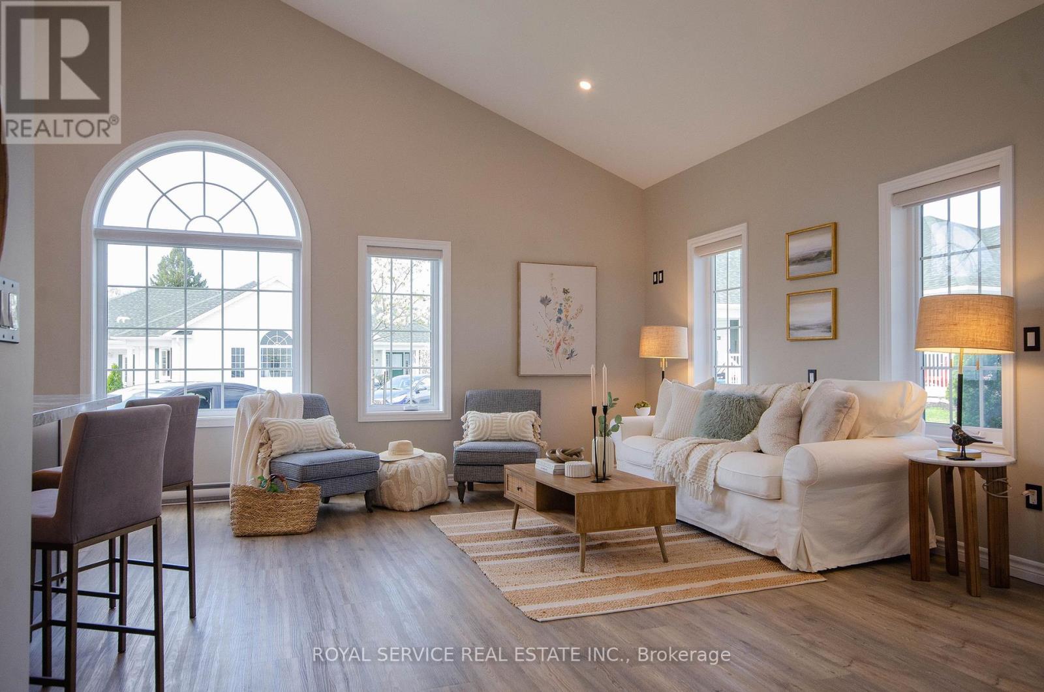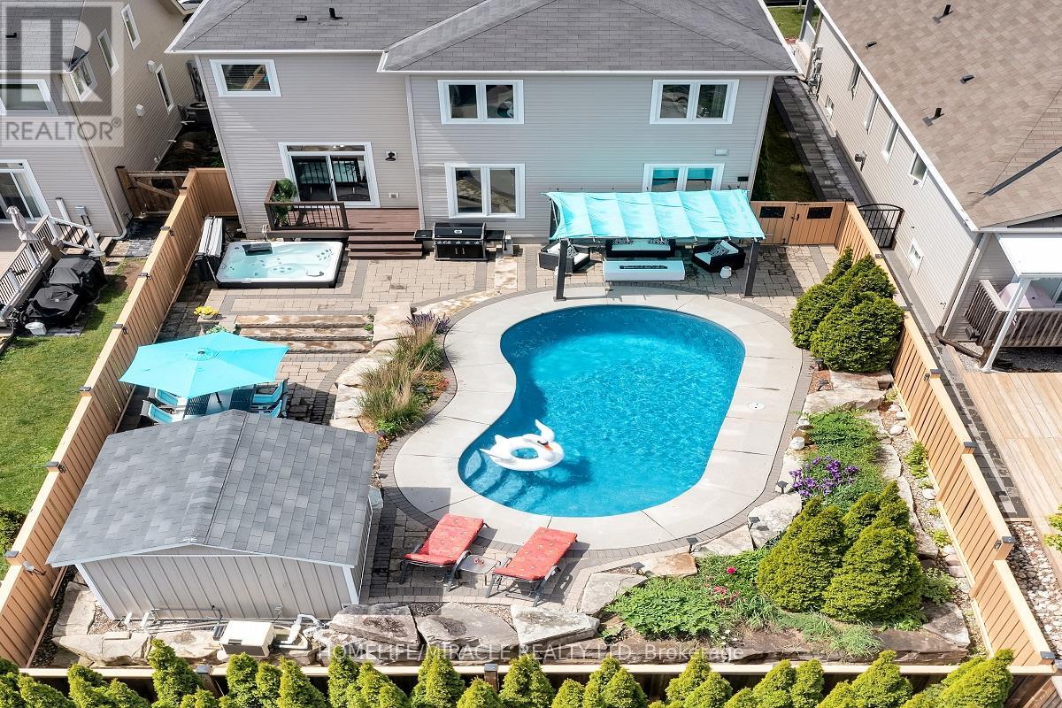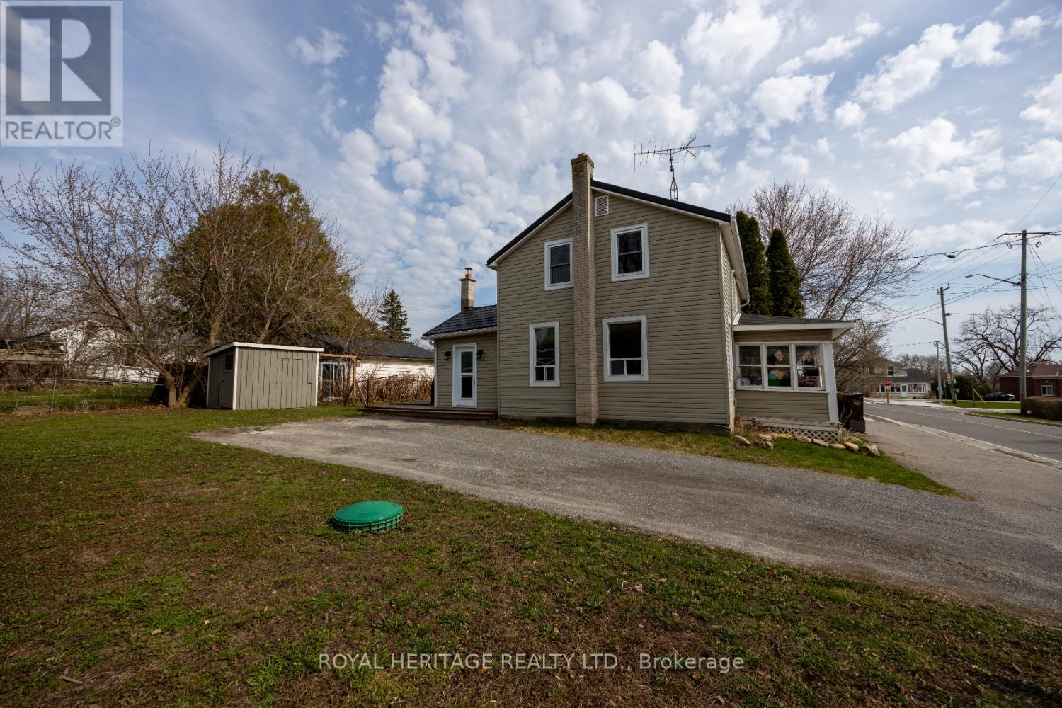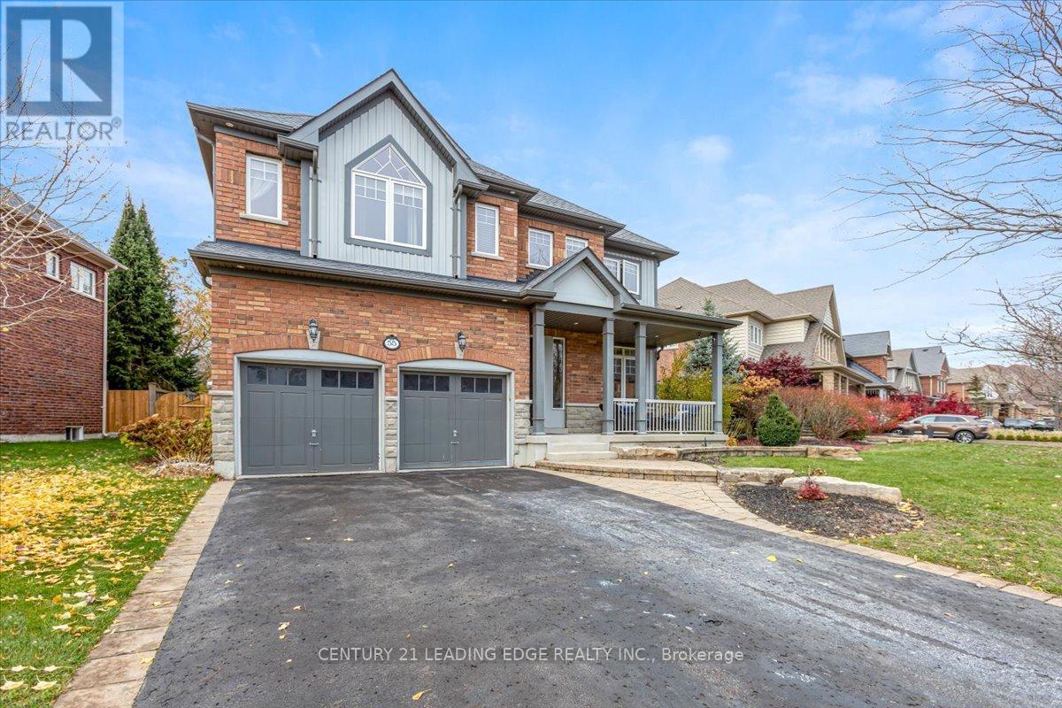25 Heaver Drive
Whitby, Ontario
Legal Walkout Apartment! Welcome to this turn-key detached home in the sought-after Pringle Creek community of Whitby. Featuring 4+1 bedrooms and 4 bathrooms, including a fully legal walkout basement apartment, this home is perfect for families, multi-generational living or rental income. The main floor offers a bright, open-concept living and dining area with large windows and direct access to an extended deck - ideal for outdoor entertaining. Upstairs, you'll find four sun filled bedrooms and two renovated bathrooms, including a new marble vanity. The basement apartment includes a private entrance, full kitchen, living area, bedroom, and bathroom, providing excellent flexibility for extended family or tenants. Recent updates include a new interlock front entry, upgraded front door, fresh paint, stair carpeting, renovated bathrooms, new flooring on the second level, updated deck boards, and a 200-ampelectrical panel. Situated on a large pie-shaped lot backing onto a park, the home offers privacy and a peaceful setting with no rear neighbors. Conveniently located near parks, top-rated schools, transit, shopping, and major highways, this is a move-in ready home in one of Whitby's most desirable neighborhoods. ** This is a linked property.** (id:61476)
723 Dundas Street W
Whitby, Ontario
Being sold under power of sale in "as is" where is condition. No representations **EXTRAS** Being sold under power of sale in "as is" where is condition. No representations (id:61476)
479 Hayward Street
Cobourg, Ontario
Ideally Situated In Cobourg's East End, This 1,564 Sq Ft Brand New Townhome Offers 3 Bedrooms, 2.5 Bath And Tons Of Space For Everyone! Large Foyer, With Open Ceiling To 2nd Storey, Leads To Your Open Concept Living Space. Gourmet Upgraded Kitchen With Ample Counter Space And Cabinetry, Pendant Lighting, Quartz Countertops, Pantry Plus An Island. Bright Eating Area With Lots Of Windows & Patio Doors To Where You May Have A Deck Built For Barbecuing And Relaxing In Your Backyard! Upgraded Oak Stairs And Railing Lead To The 2nd Floor. The Large Primary Boasts A Full Ensuite & Walk In Closet. Second And Third Bedrooms Are Also Of Generous Proportions. Convenient Second Floor Laundry Room & 4 Pc Bath Complete The Second Floor. Garage With Inside Access To The Front Foyer. Full Basement Has Rough-In Bath, Ready To Finish Now Or Later! Includes Sodded Lawn, Paved Driveway, Central Air, High Eff Furnace, Air Exchanger. Walk Or Bike to Lake Ontario, Cobourg's Vibrant Waterfront, Beaches, Downtown, Shopping, Parks And Restaurants. An Easy 45 min Commute To The Oshawa GO. Quick Possession Available (id:61476)
353 Siena Court
Oshawa, Ontario
Nestled on a quiet private cul-de-sac, this beautifully maintained home offers over 2,500 sq ft of spacious, thoughtfully designed living combining comfort, privacy, and a prime location. Backing onto the sought-after Stephen Saywell Public School, it provides easy access to top-rated amenities while enjoying a serene, well-established setting. Step into your own private backyard oasis, fully enclosed by mature hedges and perfect for relaxing or entertaining. Enjoy a heated in-ground saltwater pool, spacious change house and garden shed, a dedicated pump house, and an interlocking patio complete with a gas BBQ hookup an ideal setup for effortless summer living. Inside, the home is warm and welcoming with generous living areas that have been lovingly updated and maintained making it truly move-in ready. The lower level offers exceptional flexibility with a wet bar, space for a gym, and an additional room ideal for a home office, creative studio, guest space, or playroom tailored to suit a variety of lifestyles. Additional highlights include: Double garage with direct foyer access, Main floor laundry, Custom shutters throughout. Updated furnace, A/C, and Euro-style tilt/turn windows. The kitchen features granite countertops, stainless steel appliances, and a view of the backyard while opening to the family room seamlessly blending style and functionality. Whether you're a growing family, a couple seeking space, or someone who loves to entertain, this is a rare opportunity to own a versatile home in one of the areas most desirable neighbourhoods. (id:61476)
501 - 300 Croft Street
Port Hope, Ontario
This extensively upgraded townhouse is only 3 years old. Built during the last phase of the Garden Homes, this is in a prime location near the end of the quiet dead end stretch. So many upgrades, (list attached) which include sound proofing of the interior walls of the bedrooms and bathrooms, 9' ceilings, and extensive additional accent lighting & pot lights in the great room and kitchen, to name a few. Lots of natural light and a cathedral ceiling in the great room for a bright, open feel. A beautiful kitchen with quartz counters, LG black stainless steel appliances, upgraded shaker cabinets and an extended kitchen counter. A dining area and a comfortable living room, 2 bedrooms with ample closet space, main 4 pc bath with a quartz counter and an additional 2pc bath. A large 11 X 10 laundry/utility room provides lots of storage space. All freshly painted and in new condition. This lightly lived in only 3 year old townhouse ensure many years of worry free homeownership. (id:61476)
388 Marken Court
Oshawa, Ontario
This charming, raised side-split with a separate entrance offers outstanding curb appeal and is set on a quiet court in a desirable Oshawa neighbourhood. Stone steps, with gardens, lead to a covered front porch, welcoming you into a tiled foyer with a double closet for convenient storage. The bright living room features hardwood flooring, a large bay window, and a cozy gas fireplace, creating an inviting space for gatherings. The dining room overlooks the living area and includes hardwood floors and a large window, filling the space with natural light. The spacious, eat-in kitchen is equipped with a pantry cupboard, laminate flooring, a large window over the sink, and a walk-out to the covered patio, perfect for easy indoor-outdoor dining. Upstairs, you'll find three generous bedrooms, each with ample closet space. The primary bedroom features hardwood floors and a double closet. A full 4-piece bath completes the upper level. The lower-level family room includes a separate entrance, offering flexibility for extended family or potential in-law use. In the basement, you'll find a cozy retreat with a charming stone wall, wood-burning fireplace, mantle, and sconce lighting. A 2-piece bath and laundry room add to the functionality of this finished space. The expansive backyard is ideal for relaxing or entertaining, with a covered patio area and a large storage shed. Conveniently located close to schools, parks, shopping, and public transit, this home blends comfort, charm, and convenience. *Basement fireplace has been capped* (id:61476)
696 Fisher Street
Cobourg, Ontario
Your Dream Home with a Pool Awaits This One Has It All! Step into luxury with this truly exceptional home featuring a heated in-ground saltwater pool and an oversized hot tub (2022) designed for year-round enjoyment and indulgent relaxation. The backyard oasis is a private resort-style retreat, showcasing a custom-designed multi-level stone patio, a charming cabana with outdoor bar, a beautiful pergola, and a built-in gas BBQ an entertainers dream and a sanctuary for quiet moments alike. This 3 BED, 4 BATH home features an extra room on the main floor that can serve as an additional bedroom or a dedicated home office to suit your lifestyle. Discover contemporary elegance and upgrades inside with an open-concept eat-in kitchen boasting quartz countertops. Recent updates also include upgraded shower/tub doors and stylish light fixtures throughout the property. Oh, and did we mention? The beach is only 8 minutes away. From the stunning outdoor features to the thoughtful interior upgrades, this home exudes luxury, comfort, and sophistication. Don't miss your opportunity - Schedule your showing today! (id:61476)
8793 Slater Street
Cobourg, Ontario
Situated on the north end of Cobourg, this charming bungalow offers an ideal opportunity for first-time buyers or anyone seeking the ease of one-level living with generous outdoor space. A bright open entrance sets the tone, leading into a spacious living area featuring vaulted ceilings, a carpet-free layout, and a cozy gas stove fireplace that adds warmth and character. The open-concept layout flows into a dining area perfect for family meals or game nights, while the kitchen offers ample cabinetry, a stylish backsplash, a mobile island, and pendant lighting. The primary bedroom provides enough room for a sitting area or home office nook, complete with a walk-in closet. Two additional well-appointed bedrooms, one with direct outdoor access, offer flexibility for guests or family. A full bath, additional guest bathroom, laundry room with extra storage, and a second walkout enhance everyday convenience. Step outside to enjoy covered and open patio space in a spacious fenced yard framed by mature trees for added privacy. With plenty of room for gardening, play, or simply relaxing, this property offers a rare blend of green space and accessibility, just minutes from amenities and Highway 401. (id:61476)
2017 Newtonville Road
Clarington, Ontario
This charming, well maintained 3 bedroom, 1.5 bath home is ideally located in the Town of Newtonville. Easy and quick access to the 401/Hwy 115 for the commuter. Brimacombe and Ganaraska about 10 minutes away for year round recreation. Originally built in 1905, you will enjoy everyday lifestyle ease with the main floor laundry, a large, bright eat in kitchen. A comfortable living area with fireplace and a large deck perfect for outdoor cooking or relaxing. A standout feature is the steel roof (2021) offering durability and enhanced curb appeal. The private double drive allows for comfortable 2+ car parking. Whether you're settling in or looking for a low-maintenance lifestyle in a prime location, this move-in ready Newtonville gem has it all. (id:61476)
71 Parkway Crescent
Clarington, Ontario
Nestled in a quiet, well-established neighborhood, this inviting brick bungalow offers both comfort and versatility. With its spacious layout and thoughtful three bedroom, one full bathroom design, the home provides a solid foundation for family living, along with the potential to create an apartment or in-law suite with a separate entrance. The property boasts a generous lot, offering plenty of outdoor space for relaxation and entertainment. Inside, you'll find bright and airy living areas, well-sized bedrooms, and a kitchen with ample storage and deck access. Whether you're looking for a home with room to grow or seeking an investment opportunity or both, this bungalow is the perfect choice. Minutes From Downtown Bowmanville, Restaurants, Shops, Conveniently Located Close To 401, 115 & 407, Easy Access To GTA, Peterborough and Northumberland. (id:61476)
55 Campbell Drive
Uxbridge, Ontario
Welcome to this exquisite Heathwood Home, where elegant design meets meticulous attention to detail. This property offers gracious living at its finest, featuring an open concept custom gourmet kitchen with upgrades. Step outside to your own private oasis, complete with an oversized patio and a charming pergola, perfect for outdoor entertaining, you'll be captivated by the impressive 21-foot cathedral ceiling in the family room, creating a sense of grandeur and space. The main level boasts an abundance of natural light, a cozy fireplace, and open living spaces that flow seamlessly. The additional highlight of this home is the fully finished basement, offering extra living space, a gas fireplace, and a versatile area that can be tailored to your needs. Easy access to amenities, hospital, and scenic trails. (id:61476)
389 Concession 2 Road
Brock, Ontario
Experience The Perfect Blend Of Rustic Charm And Modern Sophistication In This New Custom-Built 2-Storey Home, Nestled On A Peaceful And Private 10-Acre Property Just Minutes From Uxbridge. Surrounded By Nature, This Unique Home Offers The Ideal Balance Of Luxurious Living And Outdoor Adventure, With Scenic Trails And A Tranquil Stream To Explore. Soaring 26-Ft Ceilings And Floor-To-Ceiling Windows Fill The Open-Concept Kitchen And Great Room With Natural Light, While Rich Wood Accents And Quartz Finishes Add Warmth And Elegance. The Main Floor Features Two Spacious Bedrooms In Separate Wings For Privacy. The Primary Retreat Includes A Spa-Like Ensuite And Private Deck Walk-Out; The Second Bedroom Has Access To The Shared Back Deck. Upstairs Offers Two More Bedrooms, An Exercise Room, And A Flexible Office/Media Space. Enjoy Outdoor Living With Front And Back Decks, A 3-Car Drive Through Garage With 9 Ft Doors & 100 Amp Service, Main Floor Laundry, And Nearly 1600 Sq Ft Of Unfinished Basement Space Ready For Your Vision. A Rare Opportunity To Enjoy Space, Privacy, And Nature. Truly One Of A Kind! (id:61476)



