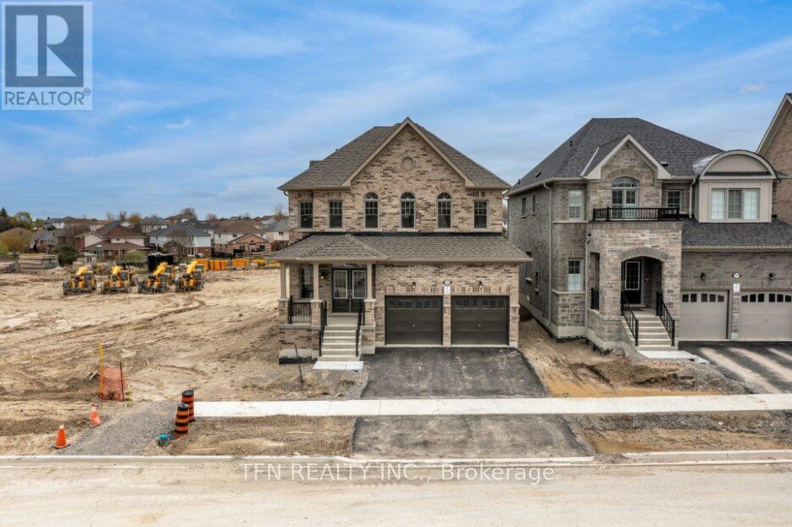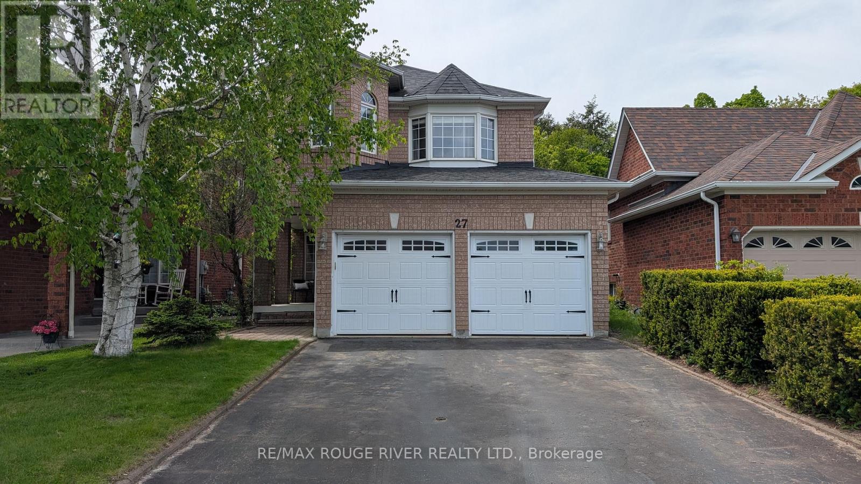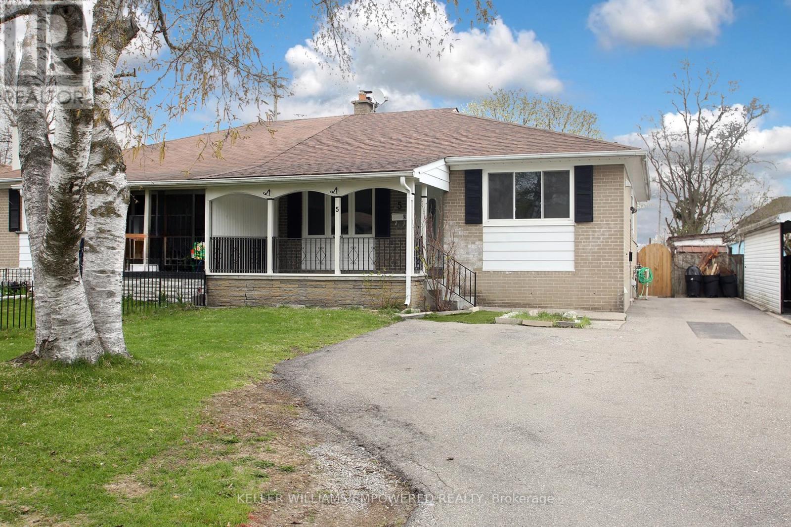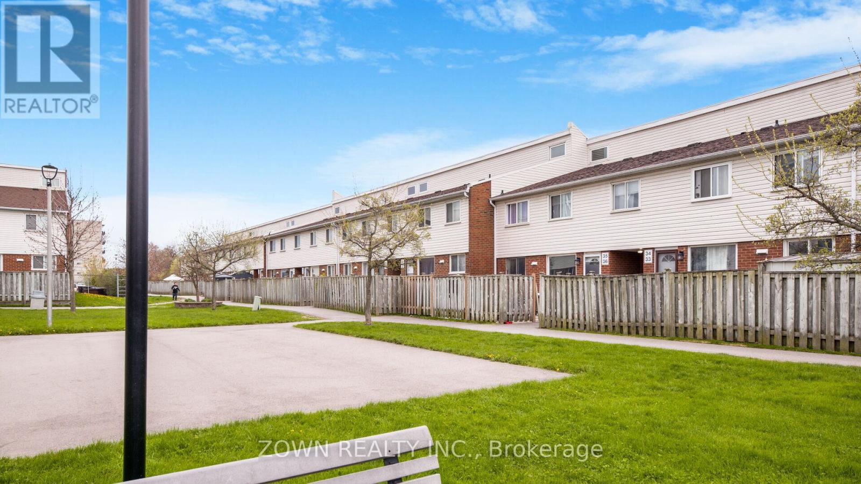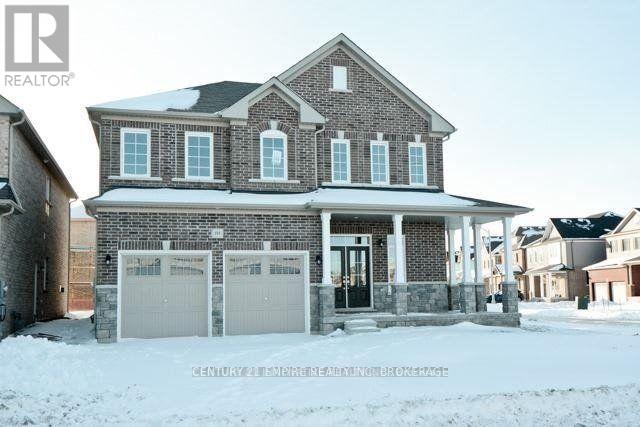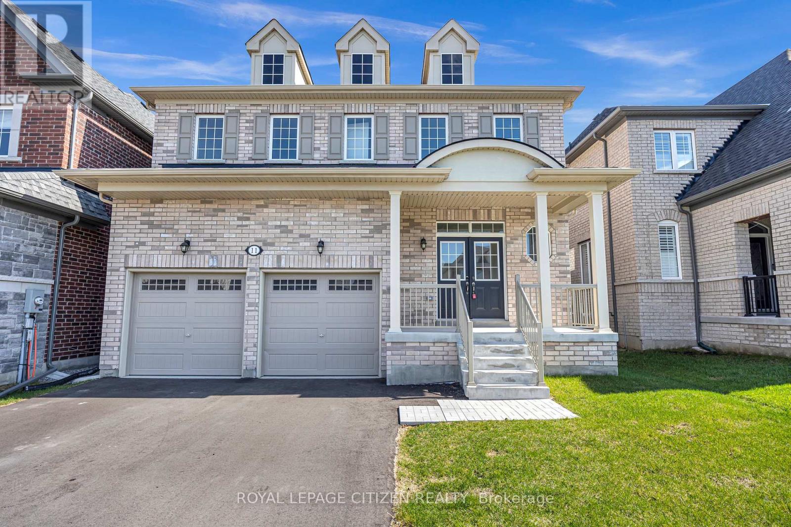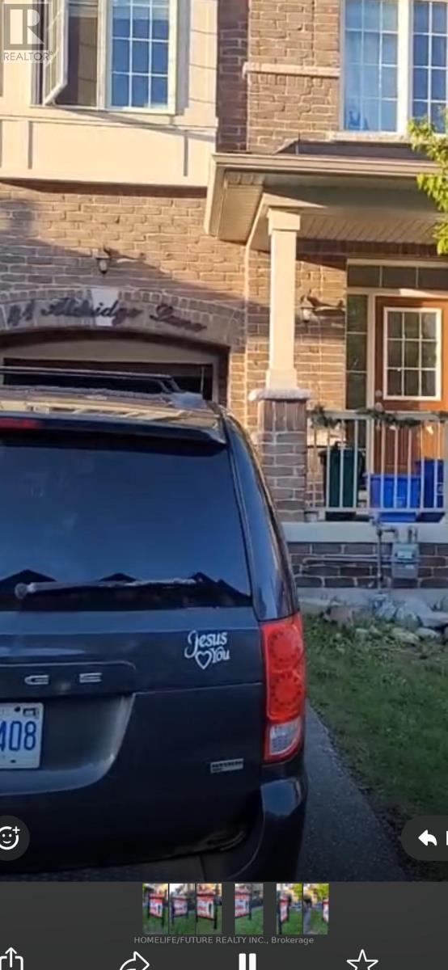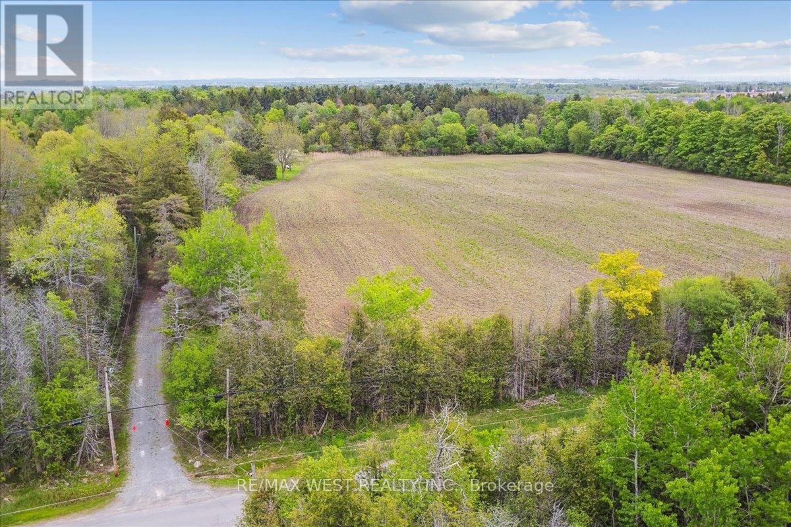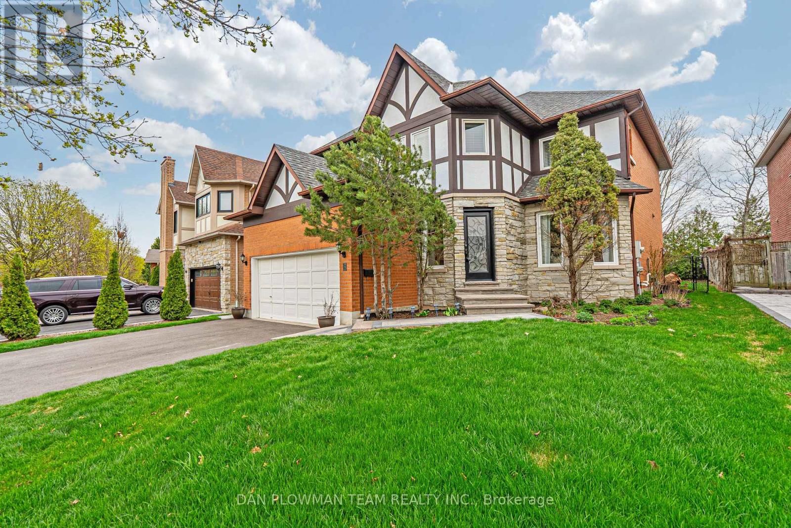477 Hayward Street
Cobourg, Ontario
Ideally Located & Move-In Ready! Nestled in a sought-after neighborhood just steps from a beautiful park, this charming 3-bedroom, 2.5-bath town home delivers exceptional value and comfort. Step inside to a bright and stylish upgraded kitchen featuring a center island, quartz countertops, elegant backsplash, under-cabinet lighting, and sleek stainless steel appliances. Perfect for entertaining or casual meals, the kitchen flows seamlessly into the open-concept dinette and family room. From here, step out to the backyardideal for summertime fun and relaxation. Upstairs, the dreamy primary suite offers a luxurious escape with a spa-inspired en suite complete with a soaking tub, large walk-in shower, and modern finishes. Two additional bright bedrooms, a well-appointed 4-piece bathroom, and a convenient upper-level laundry room complete the space. Additional upgrades include central air, premium flooring, upgraded trim, pot lights, five appliances, and a garage finished with drywall for added versatility. The lower level is a blank canvas with incredible potentialready for your vision! (id:61476)
44 Moynahan Crescent
Ajax, Ontario
Welcome To Your New Home Close To The Lake! This Tribute Built Home Boasts Over 3000Sq Ft of Functional Living Space Backing Onto A Ravine.This Home Contains Walnut Hardwood Floors, Potlights Galore & Smooth Ceilings Throughout. It Features An Open Concept Living/Dining Room With A Large Cathedral Ceiling. A Large Eat In Kitchen With A Centre Island, Granite Countertops, S/S Appliances Leads Out To A Beautifully Built Deck Overlooking Wooded Greenspace. The Generously Sized Family Room Contains A Gas Fireplace, Large Bright Windows And Well Thought Out TV Wall Great For Storing Media. Upper Level Consists Of 4 Generously Sized Bedrooms And Renovated Bathrooms (2021). The Oversized Primary Bedroom Has A Walk In Closet And A Spa-Like 5 Pc Ensuite Complete With A Soaker Tub And Glass Shower, The 2nd Sizeable Bedroom Has A Large Balcony Great to Enjoy Those Gorgeous Summer Days. The Professionally Finished Garage (2022) Contains Lots Of Overhead Storage, Customizable Track Walls For Various Configurations Storing Items & An Epoxy Flooring Finish. A Finished Basement With Walkout to Patio Features Laminate Floors, Flex Space Great For Working From Home, Wet Bar, 3 Pc Bath, 5th Bedroom W/ Dbl Closets. Access The Lakeside Trails Directly From Your Own Backyard, Minutes To The Waterfront, Parks And More! (id:61476)
59 Portelli Crescent
Ajax, Ontario
Stunning is an understatement! Executive home nestled on a quiet crescent, on a premium, treed lot, in sought after Portelli Enclave! One of the largest pie-shaped lots in the community.Tribute Home, functional, open concept design, flooded with natural light. Stately entrance with beautiful portico, elegant double front doors, soaring high ceilings in grand foyer. Gleaming hardwood floors, plenty of wainscoting, pot lights, California shutters throughout, 9 ceilings, large, open-concept upper hallway with lovely Juliette balcony overlooking foyer. Double doors to primary bedroom, his & hers walk-in closets, oversized, double-door linen closet, Jack & Jill bathroom, 3 walk-in closets. Stylish butlers pantry, kitchen island, quartz countertops, built-in wall appliances, lovely crayon-style backsplash, oversized windows. Approx: Furnace 2021, Shingles 2022, Humidifier 2021, Hose/piping 2023, Pool serviced 2025.Finished basement with exercise area, media and games area, large storage room, fireplace, 3pc bath. Basement bedroom being used as a studio. Well-designed main floor laundry room, lots of cabinets, side entrance, garage access.Walk to schools, transit. Mins to Deer Creek Golf Course, Rec Ctre, Amenities, 407 & 401, Go Station etc. Ahhh . . .the breathtaking, resort-like backyard oasis! What a retreat! Extensive, professional landscaping, mature trees, perfectly manicured gardens, perennials, lush greenery, gates on both sides, fully fenced/wood around perimeter and chain link/childproof pool area. In-ground saltwater, heated pool (approx. 18x33), 2 gazebos, garden shed, cedar cabana. An Entertainers delight! *** Click on Virtual tour! *** (id:61476)
98 Church Street
Clarington, Ontario
Welcome to downtown Bowmanville! This sprawling 7-bedroom, 5-bath home has been meticulously updated to seamlessly blend historic charm with contemporary luxury! Step inside to discover the inviting warmth of heated floors gracing the front entrance as well as the sunroom, and four of the bathrooms. A custom bench and closet system at the entrance provides effortless organization and ample storage. Prepare to be captivated by gleaming hardwood floors, soaring ceilings, expansive windows, impressive 13-inch baseboards, intricate crown molding, dual staircases, dramatic floor-to-ceiling pocket doors to separate the dining and sitting rooms, and two fireplaces (now decorative centerpieces). The main floor games room offers versatility and could potentially serve as a second primary bedroom or possibly a home office. Ascend the East staircase to access four of the seven bedrooms. The primary suite is a true retreat, complete with a spacious walk-in closet and a spa-like ensuite featuring a double sink vanity, a deep soaker tub, a luxurious steam shower, and, of course, heated floors. Two additional bedrooms share a charming bathroom with a gorgeous clawfoot tub. The final bedroom on the East side benefits from a renovated semi-ensuite bath, which is also accessible and serves the three bedrooms located on the West side of the home accessed via the West staircase. Prioritizing efficiency and comfort; two sets of mechanicals independently control their respective side of the home, and attic insulation was upgraded with 4 inches of spray foam and 16 inches of blown-in insulation. The allure extends outdoors with stunning gardens and a spacious, welcoming porch. The fenced yard ensures privacy and ample space for entertaining. This is more than just a house; it's a masterpiece. (id:61476)
55 Robin Trail
Scugog, Ontario
***Corner Lot Premium Property*** Brand-new and Never Lived-in*** Welcome to 55 Robin Trail, Port Perry Where Tranquility Meets Elegance! This brand new home features 4 spacious bedrooms, 4 bathrooms home offers thoughtfully designed layout, ideal for both family living and entertaining. Enjoy a sun-filled open-concept living area with large windows and a cozy fireplace that adds warmth and charm. The updated kitchen with stainless steel appliances, and ample storage perfect for home chefs and hosting gatherings.***Main floor Office, an ideal space for individuals to work from home. The primary bedroom is a true retreat, featuring a luxurious ensuite bathroom and generous walk-in closet. The additional bedrooms are well-sized, perfect for family members, guests, or even a home library. (id:61476)
27 Markwood Crescent
Whitby, Ontario
Welcome to Rolling Acres, one of Whitby's most sought-after neighborhoods! This stunning four- bedroom home, expertly crafted by Tormina Homes, boasts a meticulously maintained all-brick exterior. Step inside to discover a spacious, open floor plan perfect for family gatherings and entertaining. Combined living/dining room with hardwood floors & crown moulding. Updated eat-in kitchen with walk-out to backyard. Main floor family room with gas fireplace. In addition to large bedrooms, the home features a primary 5 pc. ensuite bath. Finished bright lower level with look-out window, recreation/theatre room, home gym, separate entrance from the double car garage to lower level offers in-law apartment potential. The property sits on a premium, professionally landscaped ravine/conservation lot, offering both beauty and tranquility. Enjoy the peace and quiet of a low-traffic street, which provides exceptional privacy ideal for outdoor family activities, summer BBQs, and moments of relaxation. An extra-wide driveway 4 car parking is situated in a family-friendly area with no sidewalks and no rear neighbors. You'll appreciate the convenience of being close to grocery stores, excellent schools, restaurants and the nearby Tom Edwards Park making this the perfect place to call home! (id:61476)
5 Tulloch Drive
Ajax, Ontario
Turnkey move in ready investment opportunity or multi-generational family! Charming Semi-detached Bungalow conveniently located in a very family oriented neighbourhood in South Ajax. Main level features hardwood floors throughout, Eat-in Kitchen, walkout to deck and backyard, washer and dryer. Split 2 bedroom basement apartment with washer and dryer. Spacious backyard with sheds for additional storage. Newer roof and windows. Just minutes to all amenities and highway 401. A++ Tenants are willing to either stay or sign N11 to vacate. (id:61476)
1437 Kerrydale Avenue
Pickering, Ontario
Discover Mattamy's sought-after Valleyview Model in the highly coveted North Seaton community of Whitevale. This detached home features a double garage, offering 4 generously sized bedrooms, 3.5 bathrooms, and 2,691 SF of above-ground living space. A perfect blend of modern design and comfortable living. The main floor showcases a stunning great room, a bright breakfast area, and a spacious dining space. This level is beautifully enhanced with upgraded 12 x 24 tiles, elegant hardwood flooring, oak staircases with metal pickets, and sleek smooth ceilings, combining style and functionality seamlessly. The chef-inspired upgraded kitchen features modern Samsung bespoke/stainless steel appliances. Highlighting the space is a large quartz-topped island, seamlessly integrated with the open-concept main floor ideal for hosting and entertaining in style. The oversized windows flood the space with an abundance of natural light. The second floor boasts a luxurious large primary bedroom complete with a spacious walk-in closet and featuring a stand-up shower with glass enclosure. Additionally, a thoughtfully designed shared bathroom offers two stand-alone sinks with elegant granite countertops. For added convenience, an upper-floor laundry room ensures practicality and ease for daily living. This home comes with the Tarion New Home Builders Warranty, ensuring peace of mind for your investment, along with an additional warranty for appliances to provide extra reliability and security. Conveniently located just minutes away from Highways 407, 401, 412, and the Pickering GO Station; this home offers seamless connectivity and easy access to key transit routes. Walking distance to the proposed new Elementary School. (id:61476)
32 - 401 Wenworth Street W
Oshawa, Ontario
Welcome to this stunning, fully renovated townhouse featuring 3 spacious bedrooms plus an additional bedroom in the finished basement. Thousands spent on upgrades including a modern kitchen with stainless steel appliances, updated bathrooms, new flooring throughout, stylish pot lights, and more. The finished basement includes a full washroom and offers versatile space for an extra bedroom, home office, or recreation room. Perfect for first-time buyers or investors alike. Just move in, unpack, and enjoy! (id:61476)
302 - 109 King Avenue E
Clarington, Ontario
Welcome to Suite 502 bright & spacious 1+1 bed, 2 bath condo with nearly 1,000 sq ft of stylish living! This open-concept layout features 9 ceilings, floor-to-ceiling windows, and a wide foyer with double closet for great storage. Modern kitchen with large island (seating for 3), stainless steel appliances, and room for full dining table perfect for entertaining! King-sized primary bedroom with ensuite, plus a versatile den with built-in shelves ideal for home office. Enjoy 2 full baths, in-suite laundry & underground parking. Relax or host on the rooftop terrace with BBQs & city views! Steps to grocery, transit, library, medical clinics, restaurants & more. A true turnkey unit in a prime location! (id:61476)
198 Crombie Street
Clarington, Ontario
Welcome to 198 Crombie St, Bowmanville a stunning corner-lot gem that blends elegance, functionality, and natural light in every corner. This beautifully upgraded detached home offers 4 spacious bedrooms and 4 bathrooms, making it the perfect haven for growing families or those who love to entertain. Step inside to be greeted by gleaming hardwood floors that flow seamlessly throughout the main level, complimented by timeless California shutters that add a touch of sophistication to every room. The open-concept layout is bright and airy thanks to the abundance of windows a rare perk of being a corner lot! The kitchen is a true chefs dream, featuring stainless steel appliances, generous cabinetry for all your storage needs, and a spacious breakfast area ideal for casual family meals or morning coffee. Whether you're hosting dinner parties or enjoying a quiet night in, this kitchen offers both form and function. Upstairs, you'll find four well-appointed bedrooms three with their own ensuite bathrooms ensuring privacy and convenience for all family members or guests. The primary suite is a luxurious retreat, boasting a large walk-in closet, double vanity, and a spa-inspired soaker tub where you can unwind after a long day. Bonus: Side entrance for future basement rental potential. Located Close To Schools, Parks, Shops, And All The Essentials. (id:61476)
11 Northglen Boulevard
Clarington, Ontario
Discover this exceptional all-brick two-storey two years old home in a prime Bowmanville location, perfect for growing families. Offering 6 total parking spaces including a double car garage, this home also features a private side entrance to the basement, providing excellent in-law suite or rental potential. Step inside to a welcoming front entry with ample closet space and a thoughtfully designed layout ideal for both everyday living and entertaining. The main floor offers rich hardwood flooring, a cozy front sitting room, and a spacious formal dining area. The chef-inspired kitchen showcases sleek stone countertops, gas stove a center island with breakfast seating, and opens to an impressive family room featuring soaring ceilings, large sun-filled windows. Walk out from the kitchen to a fully fenced backyard great for summer gatherings. The upper level boasts a grand primary bedroom with a walk-in wardrobe and a spa-like ensuite complete with double vanities, and a soaker tub. Three additional well-proportioned bedrooms offer generous closet space and share a modern 4-piece bathroom. The large, unfinished basement awaits your personal touch. (id:61476)
41 Aldridge Lane
Clarington, Ontario
Amazing Town House In Newcastle. 3 Bedrooms And 3 Washrooms. Hardwood Floor Main Floor. Oak Stairs 9 Feet Ceiling, Open Concept. Eat In Kitchen & Family Room. Walkout Basement & Much More. Close To 401-School, Park/Community Centre. (id:61476)
130 Brownstone Crescent
Clarington, Ontario
**Welcome to unbeatable value in this beautifully updated semi-detached home, where charm meets functionality!!** Located in a desirable Courtice neighbourhood, this home features a spacious open-concept main floor filled with natural light thanks to large windows and brand-new flooring throughout. Whether you're entertaining guests or enjoying a cozy night in with family, the layout is perfect for both.The lower level offers a versatile bonus room ideal as a quiet family room, a home theatre, or even your personal workout space.Upstairs, youll find three comfortable bedrooms and a spa-inspired bathroom with a deep soaker tub and a separate glass shower bringing that hotel-style luxury right into your daily routine.With a great-sized front and backyard, this home offers both indoor and outdoor space to live, play, and grow.**No offer date just great value and an opportunity you dont want to miss!!!** (id:61476)
692 Ormond Drive
Oshawa, Ontario
Welcome to 692 Ormond Drive, a premium, fully finished bungalow with stunning updated living space in one of North Oshawa's most sought-after family-friendly neighborhoods. The main floor features 3 bedrooms, 2 bathrooms, an open-concept layout with quartz countertops, hardwood floors, pot lights, a skylight, gas fireplace, and walk-out to a private deck. The bsmt features a walk-out in-law suite with over 1,500 sqft including 2 bedrooms, 1 bathroom, a spacious kitchen with new stainless steel appliances, and direct backyard access. This turnkey property is ideal for multi-generational living or investors seeking immediate returns. Both floors are currently tenanted by AAA+ long-term renters, with the upper rented at $2,595/month and the lower at $2,000/month, providing stable and reliable cash flow. Don't miss this one!! (id:61476)
1081 Trailsview Avenue
Cobourg, Ontario
Welcome to this beautifully designed brand new detached home, thoughtfully crafted for modern family living. This home offers both convenience and style in every detail. The main floor features a bright and spacious living and dining area with large windows that fill the space with natural light. A separate family room includes a cozy gas fireplace and additional window, perfect for relaxing evenings. Enjoy a modern kitchen with a flush breakfast bar, ideal for casual dining, and an adjacent breakfast area that offers a seamless walk-out to the private backyard perfect for entertaining or enjoying your morning coffee. Upstairs, the home is adorned with premium 35 oz. carpeting, enhancing comfort throughout the second floor. The primary bedroom includes a generous walk-in closet and a private 4-pieceensuite bathroom. All additional bedrooms come complete with their own closets and windows, ensuring ample space and natural light for every family member. A second-floor laundry room adds convenience and ease to your daily routine. garage to home direct interior access Upgrades & Features Rough-in for 3-Piece Bathroom in Basement Shower Upgrade in Lieu of Bathtub, Framed Glass Enclosure Installed on Half Wall. (id:61476)
1974 County Road 2
Port Hope, Ontario
Location, Location, Location! Here's a great opportunity for investors, first-time buyers, or anyone looking for a little space to make their own. This cozy 2-bedroom, 1-bath, 2-storey home sits on just over 2 acres and comes with an older barn perfect for storage, hobbies, or maybe even a little gardening setup. You're just 5 minutes from Hwy 401 and only 13 minutes to Port Hope, so you get the peace and space of country living without being far from town.This property has loads of potential whether you're thinking of fixing it up, renting it out, or creating your dream country getaway. Come take a look and see what you can do with this gem! (id:61476)
1469 Altona Road
Pickering, Ontario
Nestled in one of Pickering's most prestigious neighborhoods, surrounded by executive homes, this expansive property offers a rare opportunity for discerning buyers. Set on a generous lot, this unique property features a main residence along with a secondary dwelling, complete with its own address and an attached garage perfect for extended family, rental income, or a private home office. With endless possibilities to customize, expand, or develop, this remarkable property presents a rare chance to own a piece of Pickering's finest real estate. (id:61476)
0 Concession Road 7
Brock, Ontario
Excellent opportunity to own 12 +/- acres of paradise! Property is located just west of Highway 12, north of Sunderland. Lots of frontage along Concession 7 road. Perfect land for the outdoor and nature enthusiast! Small watercourse runs through the property. Close commute to the towns of Lindsay and Uxbridge. Short distance to Lake Simcoe. **EXTRAS** Property is under Lake Simcoe Conservation Authority jurisdiction. (id:61476)
87 Conarty Crescent
Whitby, Ontario
Stunning Modern 4-Bedroom, 3-Bath Home in Whitby's Most Sought-After Neighborhood! This beautifully designed open-concept freshly painted home is flooded with natural light and boasts 9 ceilings on both the main and second floors, creating an airy and spacious feel. The master suite features a luxurious 10 tray ceiling and a 5-piece ensuite with a frameless glass shower and soaker tub. The gourmet kitchen is a true highlight, featuring granite countertops, a breakfast bar, and sleek stainless steel appliances. The main floor, staircase, and second-floor hallway are finished with elegant hardwood flooring. Additional features include: Electric fireplace for cozy ambiance, Zebra blinds for stylish light control Granite countertops throughout Central A/C for year-round comfort, Located close to transit, Highways 401/407/412, gyms, shopping, scenic trails leading to a conservation area, and the renowned Thermea Spa Village this home offers the perfect blend of luxury, comfort, and convenience. Don't miss out on this incredible opportunity schedule your private viewing today! (id:61476)
7 Bissland Drive
Ajax, Ontario
Welcome to this exceptional 4-bedroom, 3.5-bathroom detached Tribute Home known as the "Rembrandt Model" boasting 3,872 sqft in the highly sought-after "Imagination" community in North Ajax. This open-concept gem offers luxurious living with an abundance of high-end finishes and thoughtful details throughout. Step inside to discover soaring high ceilings and beautiful hardwood floors that create an inviting atmosphere. The generous open layout is perfect for both entertaining and everyday living. The heart of the home features a gourmet kitchen equipped with high-end appliances, a large island, and a butler's pantry for added convenience. Cooking enthusiasts will appreciate the ample counter space and designer light fixtures that elevate the space. Four spacious bedrooms provide comfort and privacy, with the primary suite boasting a 5 piece en-suite bathroom, water closet and 2 walk-in closets. The partially finished walk-out basement adds additional living space, perfect for an in-law suite, recreation room, home office, or guest suite. Enjoy your outdoor retreat with a 300 sq ft cedar deck complete with a pergola, ideal for summer gatherings. The stamped concrete patio and interlocking pathways enhance the backyard's elegance, while outdoor pot lights create a warm ambiance for evening relaxation. This home is equipped with an air purification system, water filtration system, and electric car chargers, ensuring modern convenience and sustainability. Experience the beauty of waffle and coffered 10 ft ceilings, along with pot lights throughout the main living areas, adding a touch of sophistication. The property also features a sprinkler system to keep your lawn lush and green, complemented by meticulous landscaping. Situated in North Ajax, this home is conveniently located near parks, schools, shopping, and dining, making it ideal for families and professionals alike. (id:61476)
2495 Maple Grove Road
Clarington, Ontario
This property offers 19.36 Acres of protected land minutes from Downtown Clarington. 3 Bed 1 Bath Farmhouse currently on Property with nearly 6 Acres farmed to neighbor (No agreement in place). Located close to Transit, Major Highways, Shopping, Farms and Much More. Nearly Endless Future Potential. (id:61476)
3 Kilbride Drive
Whitby, Ontario
Welcome To This Stunning 4+2 Bedroom Home With No Neighbours Behind In The Prestigious Pringle Creek Community. Upon Entering This Home You'll Notice The Large Foyer, Centre Hall Plan, Hardwood Floors And An Abundance Of Light Throughout. Your Kitchen Has Been Gorgeously Renovated And Features Quartz Counters, Stainless Steel Appliances, Backsplash, Large Centre Island, And Porcelain Floors, And Extends Through The Bright Breakfast Area That Walks Out To The Deck.The Open Concept Family Room Features Hardwood Flooring, A Cozy Wood Burning Fireplace, Pot Lights, And A Large Window Overlooking The Private Yard. On Your Main Floor You Will Also Find A Formal Dining Room, Living Room, Laundry Room With Garage Access And A Separate Side Entrance For Added Convenience. Upstairs, You'll Find 4 Generously Sized Bedrooms With Hardwood Floors. A Primary Suite With His And Hers Walk-In Closets And A Luxurious 5-Piece Ensuite. The Main Bath Has Also Been Renovated. Downstairs In The Finished Basement You'll Find A Second Kitchen, Two Additional Bedrooms, Office/Gym Space, Bathroom With Double Sinks And A Recreation Room - This Is The Ideal Space For Your Extended Family. Outside You Can Enjoy A Fully Fenced Private Backyard Which Is Ideal For Relaxing Or Entertaining. Great Curb Appeal, Landscaped With Interlock And A Repaved Driveway. This Home Has It All! (id:61476)
F16 - 1667 Nash Road
Clarington, Ontario
PERFECT for a DOWNSIZER or FIRST HOME buyer looking for the FULL package - this home is the combination of perfect size for minimal upkeep and turnkey peace of mind. This FRESHLY PAINTED and UPDATED 2 Bedroom , 2 Bathroom condo townhouse. This home is tucked away in the rear of this complex looking out to ravine and a peaceful setting. This second level unit has been cared for and it truly shows the moment you step foot into this welcoming home. Fantastic Hardwood flooring flowing throughout the main floor combined with updated light fixtures, kitchen finishes, bathrooms and so much more - you do not want to miss out. Both sets of stairs come with chair lift assistance for additional convenience to all. Located in a perfect part of town only Walking distance to all retail shopping, grocery stores, doctors clinics and both elementary/secondary schools & driving minutes to all main highways 418, 401 and 407. (id:61476)






