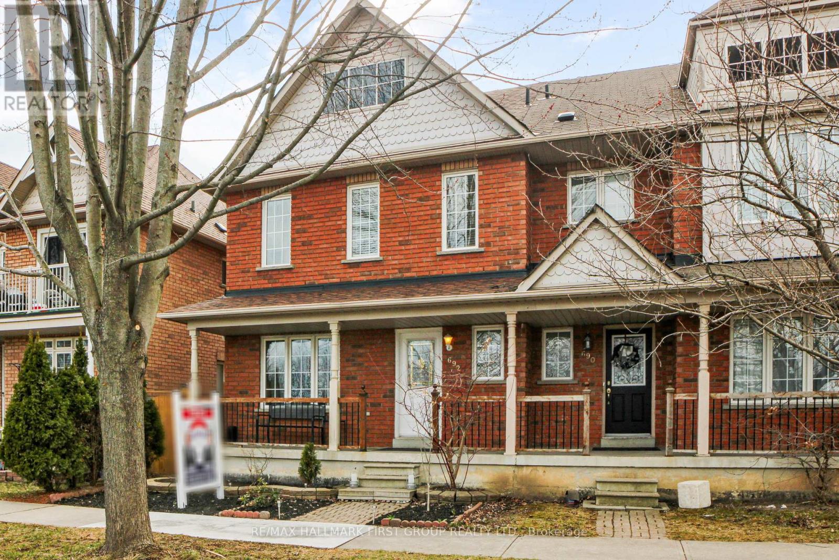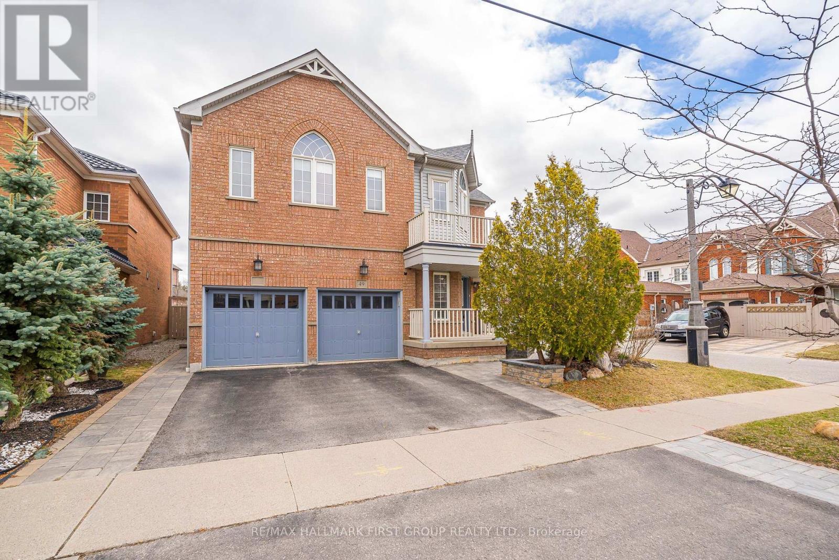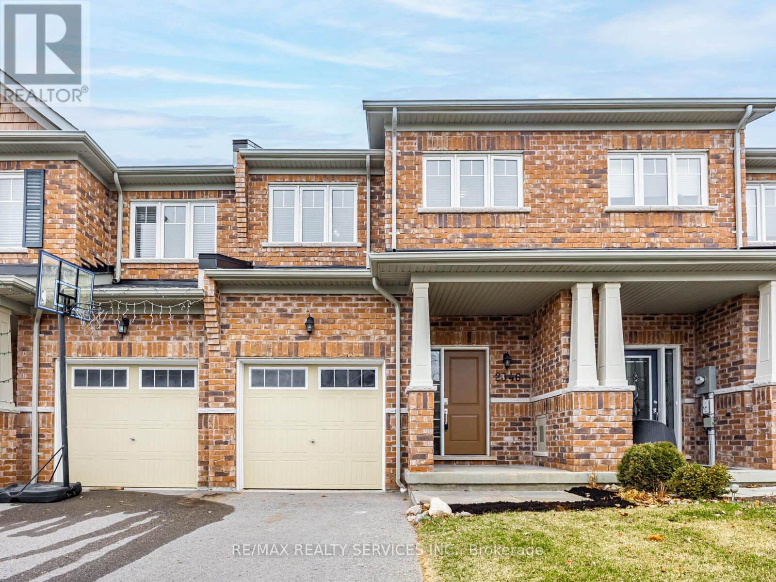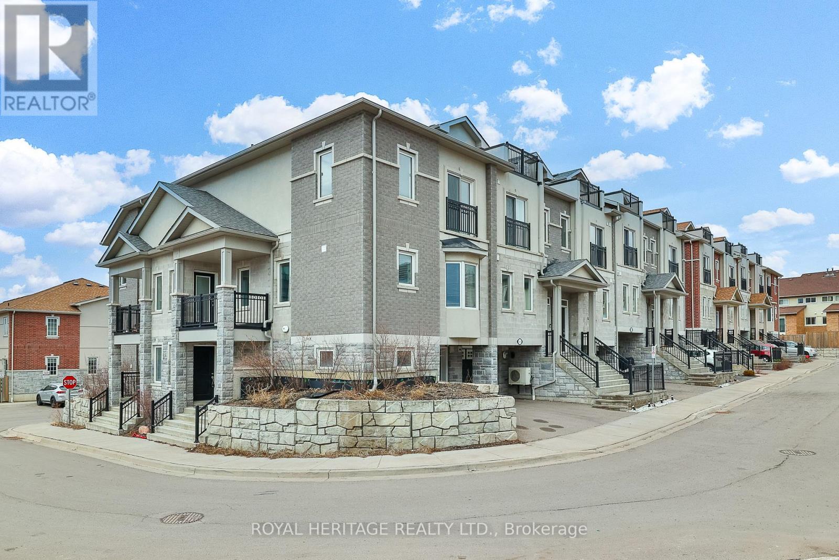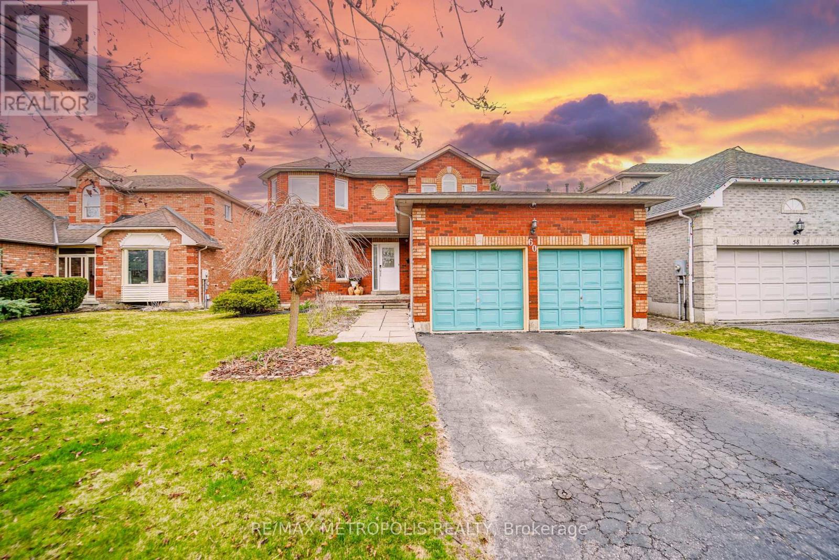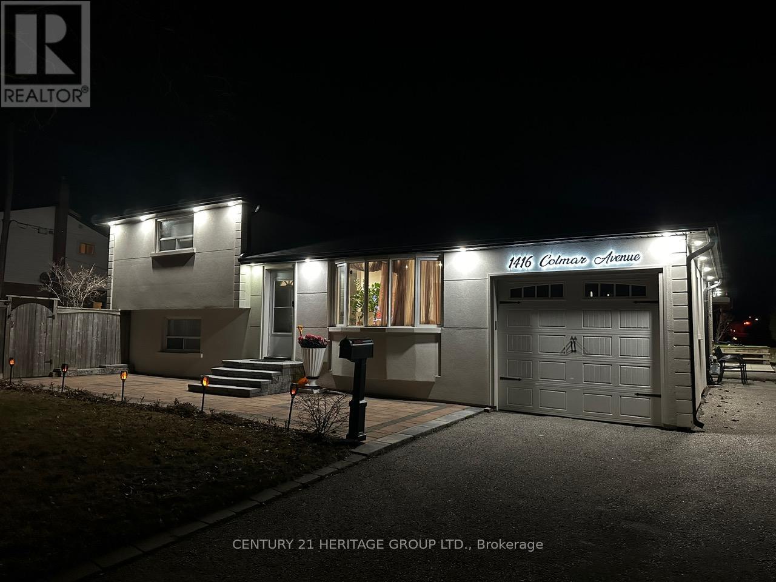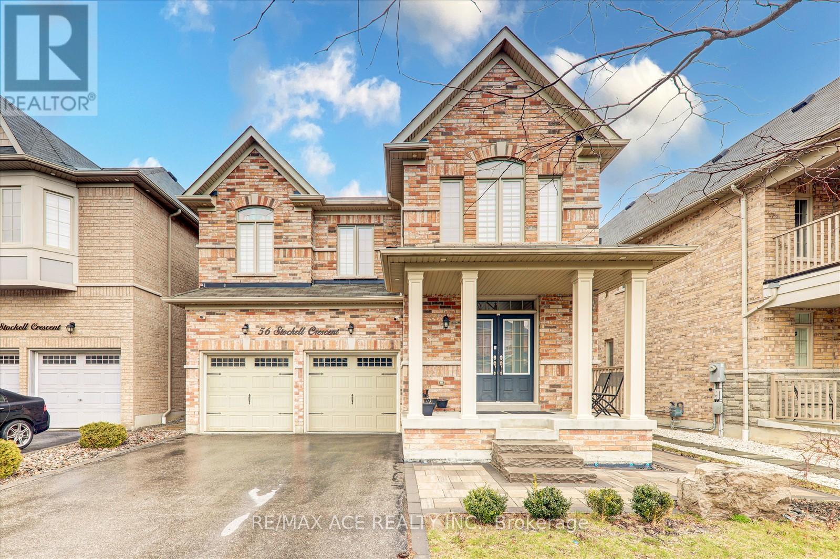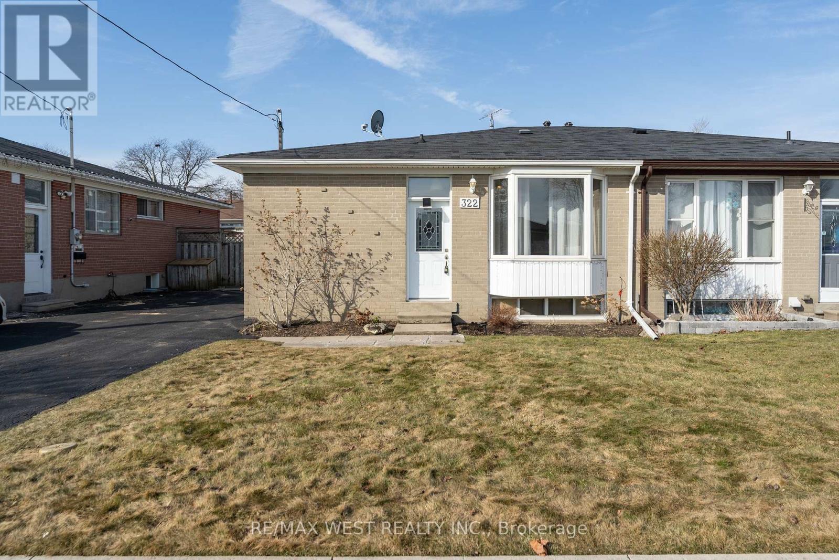692 Shoal Point Road
Ajax, Ontario
Welcome to 692 Shoal Point Road - Step into this stunningly updated 1474 sq ft semi-detached gem located in Ajax's highly desirable Lakefront Community. This home blends modern design with comfort, showcasing a bright open-concept layout filled with natural light. Enjoy hardwood flooring, soaring 9-foot ceilings, elegant crown moldings, and pot lights that add a warm ambiance throughout. The sleek, contemporary kitchen features quartz countertops , stainless steel appliances, and a stylish breakfast bar overlooking a cozy eat-in area. Freshly painted in 2025, the home feels refreshed and move-in ready. The inviting family room is complete with a gas fireplace and opens to a fully fenced private backyard, perfect for outdoor enjoyment. The upper level offers spacious bedrooms, including a serene primary suite recently renovated. A fully finished basement with a 3-piece bathroom provides a versatile space ideal for entertaining or relaxation. Enjoy morning coffee from the private front porch with unobstructed views, and take advantage of the detached rear garage with a third parking space shared with the neighbour offering convenience for visitors. Nestled in a family-friendly neighbourhood just steps from the waterfront trail, parks, and public transit with quick access to Hwy 401 & 412 and close proximity to top-rated schools this is the lifestyle you've been waiting for. (id:61476)
49 Thackery Drive
Ajax, Ontario
OFFER ANYTIME. Premium corner lot! Fully brick 4+2 bedroom, 5 bathroom home backing onto golf course in a sought-after Ajax community. This beautifully upgraded property features 9 ft ceilings, hardwood floors throughout, and pot lights inside and out. Enjoy a large eat-in kitchen with quartz countertops, backsplash, and upgraded stainless steel appliances. Kitchen and all bathrooms boast modern quartz countertops. The spacious second floor offers a loft, 3 full baths and a huge primary bedroom with a luxurious 5-pc ensuite and walk-in closet. Professionally finished basement with separate entrance, 2 bedrooms, full kitchen, 3-pc bath, and in-law suite setup. Interlock surrounds the entire home with beautiful landscaping in the front, side and backyard. Beautiful private lot with income-generating potential and a home packed with premium upgrades and modern finishes (id:61476)
2346 New Providence Street
Oshawa, Ontario
STUNNING OPEN-CONCEPT MINTO SOLANO MODEL TOWNHOUSE FEATURING A FINISHED BASEMENT, LARGE FOYER AND A SPACIOUS DINING AREA.LOCATED IN THE HIGHLY DESIRABLE KINGSMEADOW/WINDFIELDS COMMUNITY NEAR SIMCOE AND HIGHWAY 407. WALKING DISTANCE TO UOIT, DURHAM COLLEGE AND TRANSIT OPTIONS INCLUDING DURHAM AND GO. THE MASTER BEDROOM BOASTS AN ENSUITE WITH A JACUZZI TUB AND A WALK-IN CLOSET FOR ADDED COMFORT AND CONVENIENCE. (id:61476)
1053 Zircon Manor
Pickering, Ontario
Welcome To This Stunning, Modern Detached Home Situated On A Premium Ravine Lot. This Bright and Spacious 4 Bedroom, 2.5 Bathroom Home Features Hardwood Flooring, 9ft Ceilings, and an Open Concept Kitchen with Stainless Steel Appliances. The Family Room features a Fireplace providing a warm and cozy ambiance. The laundry is Located on the Main Floor for easy access, along with access to the garage from the mud room. The Primary Bedroom Boasts a 3 Pc Ensuite with a Large Walk-in Closet and a Large Window overlooking the Ravine, making it the perfect blend of Comfort and Scenic Living. The Walk-out Basement holds Endless Possibilities. Close to Schools, Shopping Centers, Library, and Minutes to 401/407. Don't Miss Out On This Opportunity To Call This Your Home! (id:61476)
2 Dunsley Way
Whitby, Ontario
Perfect Timing To Get Into The GTA Market With This 3 Bedroom/ 2 Full Washroom End Unit Townhome In The High Desirable Pringle Creek Area * Private Entrance With Porch & Lots Of Natural Light Throughout! * Walking Distance To All Major Amenities: 15 Mins To French Immersion Julie Payette PS, 7 Mins To C.E . BROUGHTON PS, 5 Mins To The Bus Stop, Restaurants,Groceries, 407/401 & So Much More! * Only 7 Years Old, 1 Car Garage + 1 Driveway Spot With Direct Garage Access * Spacious & Inviting Open Concept 2nd Floor With Well Maintained Kitchen, Breakfast Bar, Backsplash, Granite Countertops, & Tiled Flooring! * Separate Dining Area Combined With Kitchen Which Has A Beautiful Bay Window *Living Room Features Laminate Flooring & Access To The Terrace * Larger 3rd Floor Brings Convenience With Laundry Room & Wide Hallway * Primary Bedroom Includes Large Closet With Closet Organizers, Semi Ensuite & Laminate Flooring! * 2nd Bedroom Just As Spacious With Laminate Flooring, Double Closet & Window! * Perfect Size For A First Time HomeBuyer Or Downsizer In A Great Area To Get Your Foot Into The Real Estate Market! Main Floor Features 3rd Bedroom (Includes Window & Closet) & Full 3 PC Bath With Sliding Glass Door! Don't Miss Out On This Home! Monthly POTL fee is approx $224.73/month. * Buyer acknowledges that the property is subject to Restrictive Covenants as contained in Instrument N. DR1654984 (copy of which is attached as schedule "C" hereto). Buyer further acknowledges that this Instrument will remain on title and will not be discharged by the Seller on closing. Property is being sold "as is" and Seller makes no warranties or representations in this regard. *Buyer agrees to conduct his own investigations and satisfy himself as to any easements/rights of way which may affect the property. Property is being sold "as is" and Seller makes no warranties or representations in this regard. (id:61476)
60 Irwin Drive
Whitby, Ontario
Location! Location! Location! Welcome to this stunning and spacious 4+3 bedroom home with a double garage, ideally located in one of the most sought-after and family-friendly neighborhood. This home is very close to the highway, Canadian Tire, grocery stores, restaurant, hotels, banks, park, & schools. You and your family can also enjoy the lake at Rotary Sunrise lake park on a hot summer day. The main floor features a generous living and dining area, and the heart of the home -the kitchen- flows seamlessly into a bright breakfast area that walks out to a large deck and a beautifully fully fenced backyard, creating a perfect indoor-outdoor living experience. The spacious primary bedroom offers a peaceful retreat with a private ensuite and his-and-her closets, while the additional bedrooms on the second floor, are bright, well-sized, and versatile. The fully finished basement is a true bonus, offering three additional spacious bedrooms, perfect for a large family, in-laws, a home office setup, or income potential. Whether you're looking for multigenerational living or extra space to grow, this home offers the flexibility to meet your needs. Another bonus, furnace, AC, hot water tank are owned. Don't miss your chance to own this exceptional property that truly has it all-space, style, convenience, and lasting value. (id:61476)
40 Britannia Avenue E
Oshawa, Ontario
Executive Detached Home in Prime Oshawa Location Beautifully upgraded with high-end finishes, this model-style home features hardwood floors throughout, a chefs kitchen with extended cabinetry and a large island, and an oversized great room with walk-out to a sun-filled south-facing balcony. Includes a versatile high-ceiling office/5th bedroom, a luxurious primary suite with his & hers walk-in closets and 6-piece ensuite, upgraded lighting, oak staircase, fresh paint, and direct garage access. Minutes to Costco, Cineplex, restaurants, Ontario Tech, top schools, shopping, and Highways 407 & 401. (id:61476)
24d Lookout Drive W
Clarington, Ontario
A stunning coastal style condo townhome nestled in the highly desired Port Darlington community. Just 2 minutes from Highway 401, this location offers ultimate convenience for commuters. Enjoy being steps from scenic lakefront trails and parks, all while living in a spacious open-concept layout designed for modern living. The bright and airy main floor features a walk out to a private terrace- perfect for morning coffee or entertaining guests. The primary bedroom boasts a luxurious ensuite bath, a walkout balcony, and serene views of the private courtyard and lake. With 3 generously sized bedrooms, large windows, and both garage and driveway parking, this home delivers style and functionality. Experience lakeside living at its finest, with nearby splash pads, parks, and easy access to all of Bowmanville's amenities. (id:61476)
1416 Colmar Avenue
Pickering, Ontario
Welcome to this beautiful open concept Home that is Located just Minutes From The Lake In A High Demand Neighbourhood. Walking Distance To Trails, The Beach, School, And Only Minutes To Go Station, Pickering Town Centre & Highway 401.Hardwood Throughout (2021) + Freshly Painted (2025) + Updated Light Fixtures Throughout The Home With Pot Lights (2021). newer roof shingles ( 2021), Eavestroughs (2022),Attic insulations(2022), Tankless Water heater (2022) pool heating equipment serviced ( 2022), New pool Vinyl (2022). New interlocking (2022) outside stucco (2022) outside pot-lights(2022). Small kitchenette in the basement. (id:61476)
56 Stockell Crescent
Ajax, Ontario
Welcome to this beautifully maintained 4-bedroom detached home with a spacious double car garage and no sidewalk-offering parking for up to 6 vehicles! Ideally located close to all major amenities, this stunning home features 9' ceilings, elegant pot lights, oak staircase, and hardwood flooring on the main level. Enjoy a large, upgraded kitchen with stainless steel appliances, perfect for entertaining and family meals. The home offers 4 generously sized bedrooms, including a luxurious primary bedroom with a 5-piece ensuite. Additional bedrooms feature their own well-appointed 4-piece and 3-piece bathrooms, plus a desirable good size office space-ideal for working from home. The exterior boasts a timeless brick and stone façade, interlock front and backyard, and a beautiful composite deck-perfect for outdoor BBQs and gatherings. No sidewalk means no snow shoveling hassle. A perfect move-in ready home for growing families! (id:61476)
67 Brennan Road
Ajax, Ontario
Bright and Spacious Detached Home Located In Family-Oriented Prestigious Neighborhood In Ajax, Brick Family Home On Oversized Private Yard! Great size bedrooms, Spend $$$ On Upgrades, Fully Renovated Kitchen With Quartz Countertop and Quartz Backsplash, Upgraded Main Flooring & Washrooms, Light fixture, Pot Lights, Fresh Painted , Family Room With Fireplace , Master With Walk-In Closet, Upgraded 4Pc Ensuite And Laminate Flooring, Finished Basement With Entertainment Room And Office/Den! Private Large Fenced Yard! Updated Furnace & A/C(2021), Windows And Roof, Newer carpet on the stairs , Pride Of Ownership!!!! Great Location Close to To All Amenities, Schools, Go Station, Costco, Groceries, Hwy 401,407, Park, Hospital, Shopping, Banks etc. Inclusions : S/S Fridge, S/S Gas Range, B/I Dishwasher, Microwave, Washer & Dryer, Wall-Mount Rangehood, Central Air Conditioner, Window Coverings, All Elf's, GDO, Backyard Shed. (id:61476)
322 Rosedale Drive
Whitby, Ontario
Beautifully maintained 3-bedroom semi-detached raised bungalow in Whitby's sought-after community, perfectly move-in ready! Enjoy bright, open living spaces, a stylish updated kitchen, and a fully finished basement ideal for family gatherings or home office setup. A fenced backyard provides private outdoor enjoyment, and the driveway comfortably parks three vehicles. Steps to parks, schools, Whitby GO, shopping, and easy Hwy 401 access. (id:61476)


