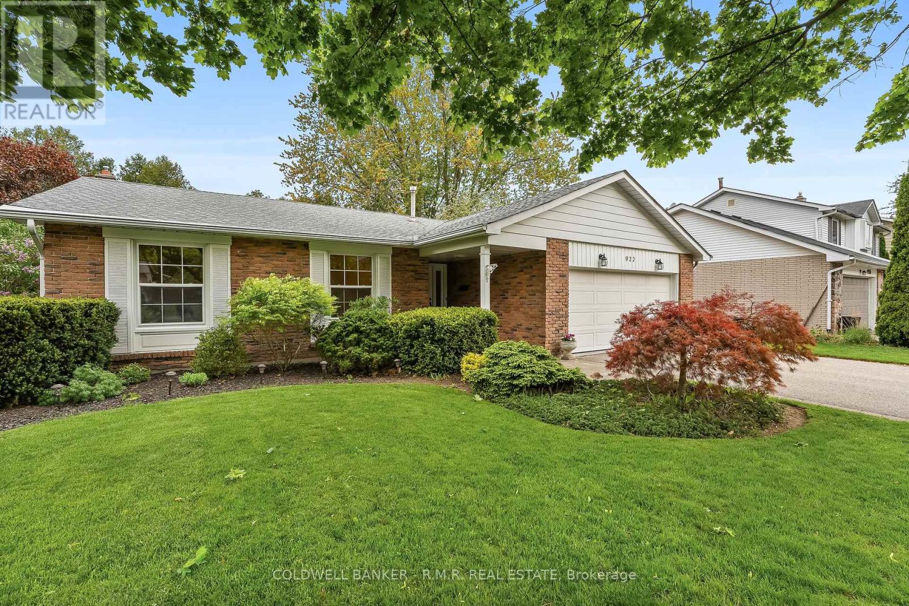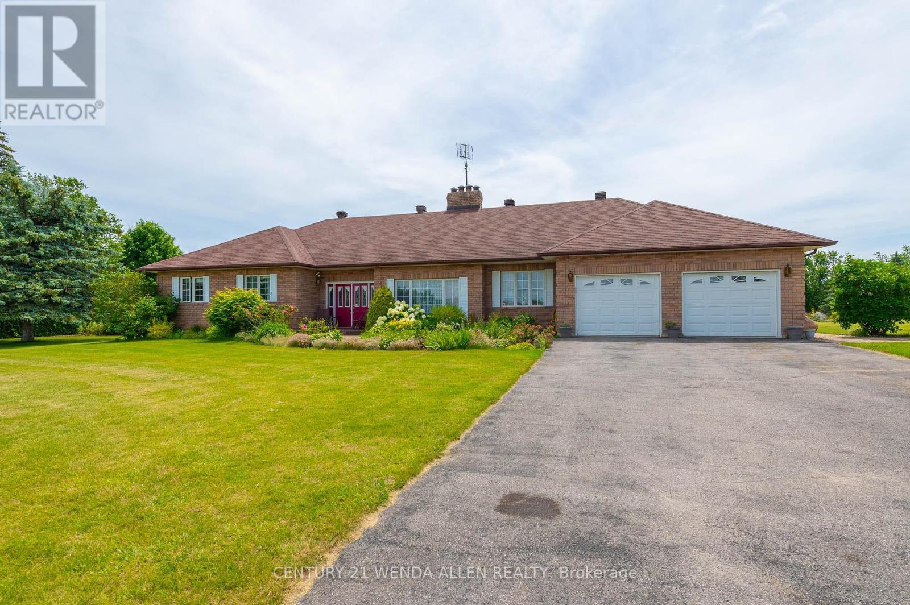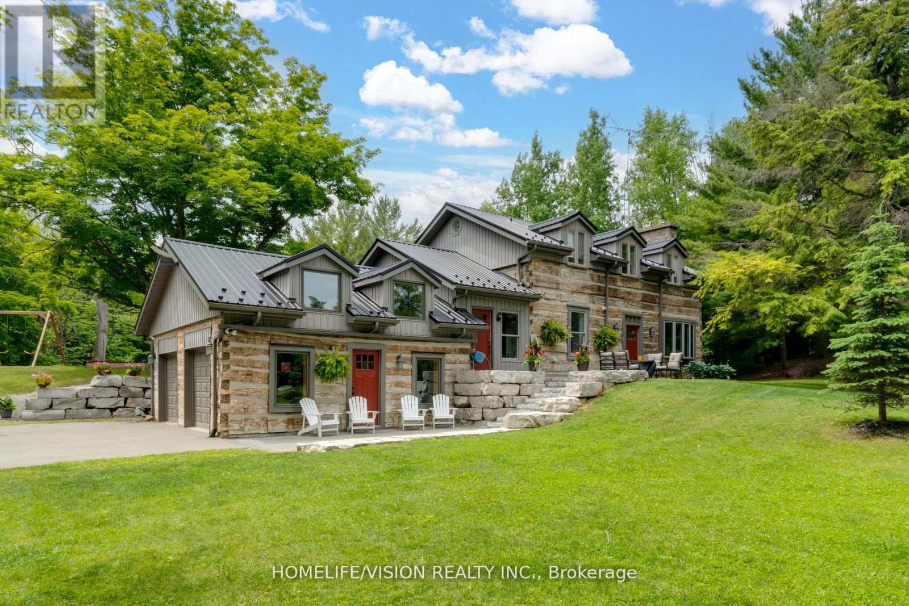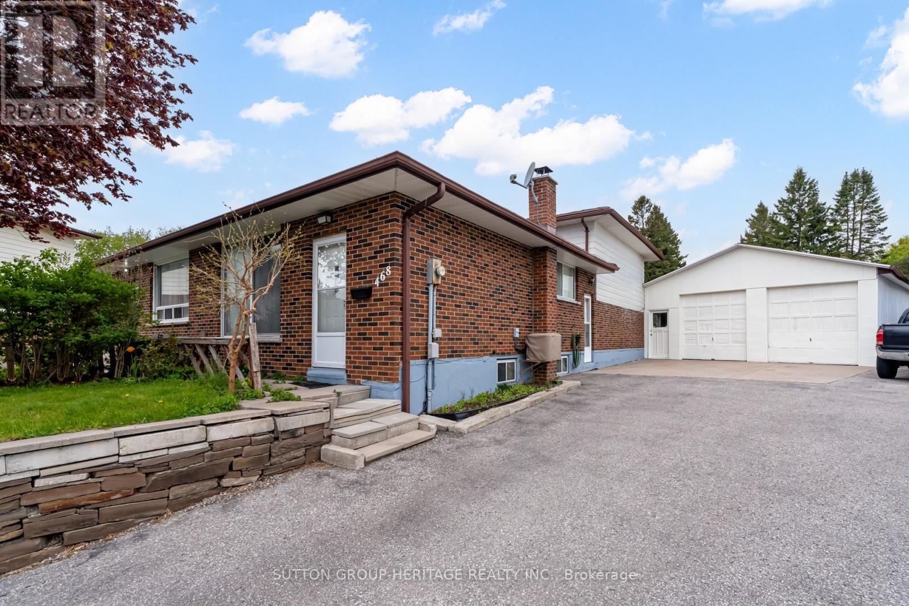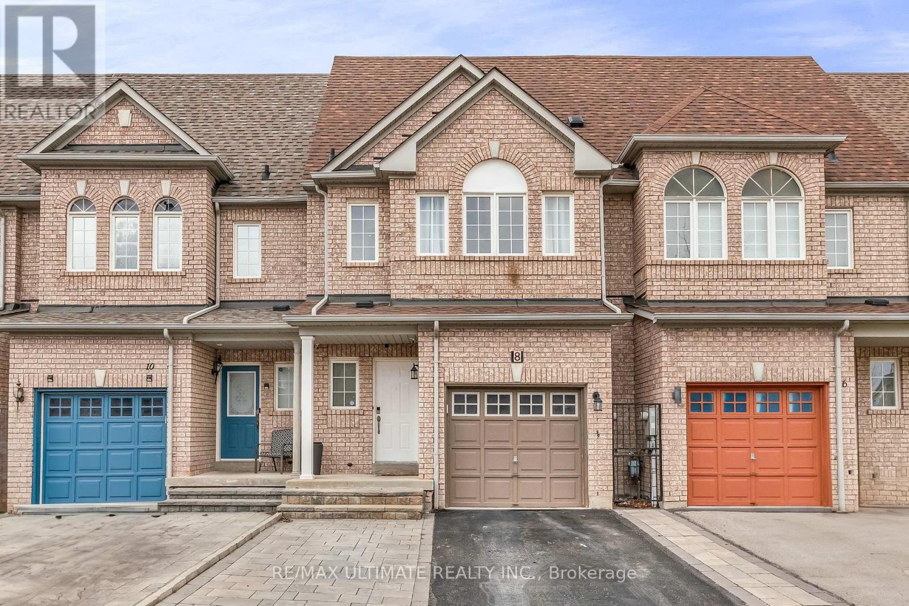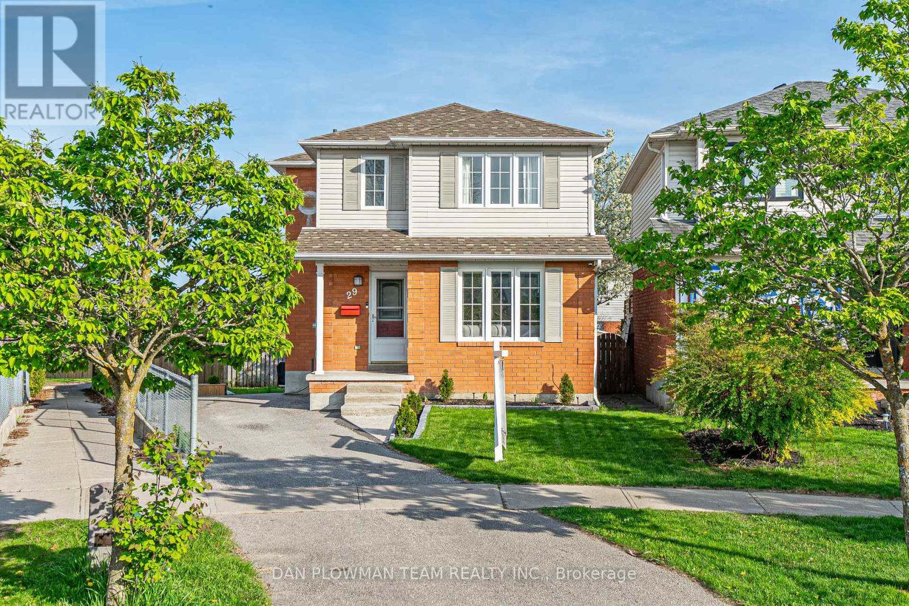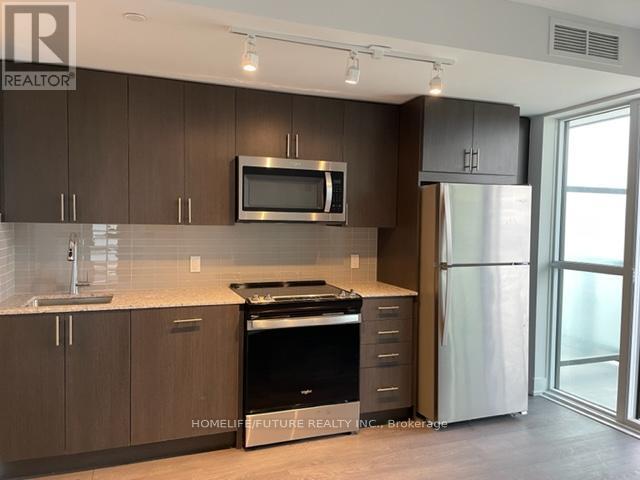922 Wyldewood Drive
Oshawa, Ontario
Welcome to 922 Wyldewood Drive, a beautifully preserved bungalow nestled on a quiet, tree-lined street in one of Oshawas most coveted neighbourhoods. Surrounded by mature trees and just minutes from parks, schools, and shopping, this home offers a rare combination of peaceful living and everyday convenience. The main floor features rich hardwood flooring throughout the hallway, family room, dining room, and large kitchen, where you'll find granite countertops, crown moulding, and quality appliances including an induction cooktop, LG French door fridge, Bosch dishwasher, and built-in wall oven. California shutters add elegance throughout the main level, while the dining room walkout leads to a composite balcony overlooking the backyard and ravine. Three spacious bedrooms offer oversized windows and double-wide closets, and the updated four-piece bath includes a granite countertop, ceramic floor, and luxurious underfloor heating. The large basement extends your living space with high ceilings, a cozy living room featuring a gas fireplace, wet bar, and walkout to the yard. A fourth bedroom, functional workspace leading to the den. Plus laundry room with sink, and a three-piece bath complete the lower level. The attached 2 car garage has brand new epoxy flooring and fresh paint throughout the main floor. Huge potential to create a multi-family property or a breathe new life to this distinguished home on a fantastic ravine location dont miss it! (id:61476)
394 Sunset Boulevard
Clarington, Ontario
Welcome to 394 Sunset Boulevard, in a delightful & friendly Newcastle neighbourhood. Offering a floor plan layout that flows with ease and bright with natural light. The living room with a cozy gas fireplace is open to the dining room, and the spacious eat-in kitchen has a breakfast island, and ample counter, cupboard & pantry storage. The mudroom provides easy access to the backyard, combined with the laundry room and a convenient 2pc bathroom completes the main floor. The upper level features 4 well appointed bedrooms & a 4pc bathroom. An oversized yard provides plenty of space & more to host summer BBQ's, plant your gardens & enjoy the peaceful setting. Make your move and don't miss out on this fantastic property. A desirable location to walk the trails, parks, recreational facilities or visit the vibrant downtown shops & restaurants. Move in ready! (id:61476)
30 Skye Valley Drive
Cobourg, Ontario
Executive Very Desirable Area! Impeccably Maintained Spacious Bungalow! Gorgeous 2 Acre Lot With Stunning Views! Huge In-Law Suite! Multiple Walk/Outs To Deck and Backyard Tranquility! Over 5000 Sq.Ft. Including Basement! (id:61476)
24 The Pines Lane S
Brock, Ontario
Spectacular Hewn Log Home with 3+1 bedrooms and 4 bathrooms on 2.27 acres on coveted street! This serene, expertly landscaped property boasts a fully fenced lot surrounded by mature growth trees for the utmost privacy. Entertainers dream backyard oasis with in-ground saltwater pool, hot tub and multiples patios! Meticulously renovated with modern upgrades inside and out, no expense has been spared! Enjoy the spacious kitchen with quartz countertops and large reclaimed walnut island complimented by newer appliances, living room with soaring cathedral ceilings and stone wood burning fireplace, large office, dining room with beautiful backyard views and walkout to back deck, engineered hardwood throughout the main floor. The principal bedroom boasts a vaulted ceiling and ensuite with heated floors. Upstairs bedrooms have ample storage! Bright and cheery finished basement with walkout and gorgeous views of the backyard and pool, powder room, bedroom, and ample storage with luxury vinyl plank floor throughout. Exuding character with approx. 120 year old beams and brick feature wall. Spacious two car garage and large private laneway! Hardwired security cameras and industrial LED floodlights. Plenty of outdoor storage with two mennonite built sheds with steel roofs and a coverall. Backup generator that runs entire house. Some windows and doors replaced in 2024. Amazing property to live at and play on! Don't miss it! Upgrades include: Roof and Pool Heater (2017), Upstairs Laminate Floor (2018), Composite Deck (2019), Front Walkway (2020), Kitchen and Landscaping (2021), Engineered Hardwood on Main Floor, Fencing, Basement Luxury Vinyl Plank, Pool Liner, Hot Tub (2022), Master ensuite and upstairs bathroom, Pool Surround, Laundry Room, Stair treads restained, spindles replaced and banister replaced (2023), Water Filtration System, Main Floor Bathroom (2024). (id:61476)
1138 Pebblestone Crescent
Pickering, Ontario
Welcome to 1138 Pebblestone Cres!Situated in the prestigious neighbourhood of Maple Ridge, this coveted corner lot property showcases an elegantly updated 2-storey home. The main floor offers a splendid layout, greeting with a pleasing foyer that flows to a well-sized livingroom and updated powder room to the right. To the left, traditional French doors provide access to a charming dining space with views of the front yard, then on to the tastefully renovated eat-in kitchen with access to the backyard. A lovely family room with custom-built-ins and a fireplace wall completes this level. The second floor presents 3 ample bedrooms, a linen closet, and a stylish 4-piece bathroom. The sizable primary boasts a gorgeously chic ensuite as well as 2 large closets. The basement is fully finished with its own separate entrance, and provides an extra-large rec room/playroom, 4th bedroom, large laundry facilities with loads of storage, and an additional storage room.The backyard oasis awaits, offering a space perfectly suited for lounging or hosting gatherings. The updated fencing and mature trees provides privacy while the new deck and turf promise years of low-maintenance enjoyment. In addition, the property boasts a 2-car garage and additional parking spaces for 2 vehicles. Some notable updates include: roof replacement, new fence and back deck, synthetic turf in the backyard, furnace & A/C, garage doors, updated bathrooms, and renovated kitchen. Nested in this family-friendly neighbourhood, this offering is prized for its excellent locale, which boasts a plethora of amenities such as great schools,GO train/bus, parks, convenient access to major highways, and mall shopping, to name a few.A lovely home to call your own! (id:61476)
1836 Spruce Hill Road
Pickering, Ontario
Welcome to your dream home! This stunning custom-built residence spans approximately 4000 sq. ft. and boasts a triple-car garage, located on the one of the most demanded streets in Pickering Ontario, situated on a premium 75 x 165 ft. west-facing lot, this property features a beautifully landscaped, fully fenced yard, ideal for outdoor entertaining or peaceful relaxation. Key Features: Main Floor: Expansive office with separate entry, perfect for a home-based business. Gourmet kitchen with high-end finishes, including quartz countertops, stainless steel appliances, a 6-burner gas stove, S/S fridge, and built-in dishwasher. The kitchen also includes a walk-in pantry and connects seamlessly to a separate dining area via a butler's pantry. Bright family room featuring a gas fireplace, built-in oak bookshelves, cathedral ceilings, and direct access to a covered porch and the private yard. Elegant 10-foot ceilings and scraped oak hardwood floors throughout the main level. Upper Level:9-foot ceilings and 4 generously sized bedrooms, including a luxurious master suite with a 5-piece ensuite, walk-in closet, and two additional closets, all adorned with scraped oak hardwood flooring. Ample quartz countertops throughout, with a total of 3 full bathrooms and two powder rooms on the main floor. Fully automated smart home system, ( remotely controllable lighting, furnace, cameras) B/I sound system for the entire property including basement and patio with temperature control. All above mentioned features controllable from anywhere in the world. Plantation shutters throughout (except in the kitchen).Finished basement with an additional bedroom, 3-piece bathroom, security camera control room, gym & table tennis area with convenient walk-up access to the garage. Loft/in-law potential above the garage. Enjoy the tranquility of your west-facing yard, complete with front and rear porches a good space for family gatherings or quiet evenings under the stars. (id:61476)
468 Tennyson Court
Oshawa, Ontario
Incredible Potential in Prime Donevan! Welcome to this solid 4-level backsplit nestled on a quiet cul-de-sac in a family-friendly neighbourhood. This well-maintained semi-detached home offers three spacious bedrooms (formerly 4, easily converted back) and 1.5 baths. While it needs cosmetic updates, it has been lovingly cared for and is clean and move-in ready. What truly sets this property apart is the exceptional detached garage, a rare find, with space to accommodate 5 to 6 vehicles, ideal for car enthusiasts, hobbyists, or small business owners needing storage for tools or equipment. Situated on a deep, pie-shaped lot with no rear neighbours, offering privacy and open space. An excellent opportunity for investors, renovators, or buyers seeking extra utility space. Don't miss your chance to unlock this property's full potential! ***For Additional Property Info, Details, More Photos, And Virtual Tour Click Onto Realtor Website Link In Realtor.ca ******* (id:61476)
8 Dooley Crescent
Ajax, Ontario
This spacious, sun-filled townhome offers modern elegance with an open concept layout. The kitchen features S.S. appliances, quartz countertops and ample cabinet space. A cozy family room is perfect for movie nights or entertaining, as it leads to your beautiful deck in your completely private fenced backyard. Upstairs are three large bedrooms with ample closet space and lots of Natural light. The Primary suite offers a custom walk-in closet and a luxurious suite. In the basement, you will find a fully self-contained one-bedroom apartment great to generate rental income, or as a multi-generational home/in-law suite. To top it all off, this home is conveniently located to all major shopping, recreation, top schools and all major highways. A must-see!!! (id:61476)
29 Barron Court
Clarington, Ontario
Beautifully Updated Detached Home In The Heart Of Courtice, Offering Comfort, Style, And Space For The Whole Family. The Spacious Great Room Features Laminate Flooring And Plenty Of Natural Light, While The Eat-In Kitchen Has Been Thoughtfully Updated With Ceramic Tile Flooring, Quartz Counters, And A Walkout To A Stunning Multi-Tiered Deck. Upstairs, You'll Find Three Generous Bedrooms With Laminate Flooring Throughout. The Primary Bedroom Includes A Semi-Ensuite For Added Convenience. The Finished Basement Extends The Living Space With Two Additional Bedrooms, An Office Area, And A Laundry Room - Perfect For Growing Families Or Guests. Enjoy Summer Evenings On Your Deck, Watching The Kids Play In The Large, Fully Fenced Backyard Below. Located Close To Parks, Schools, Shopping, And Transit, This Move-In-Ready Home Is The One You've Been Waiting For! ** This is a linked property.** (id:61476)
128 - 448 Salem Road S
Ajax, Ontario
Modern Elegance in a New Development! Welcome to your dream home. Modern townhome offering 1,580 sq. ft. of stylish, comfortable living with a central A/C unit.Step inside to discover 9' high ceilings and stained hardwood floors that create a warm, upscale ambiance. The open-concept layout flows into a designer kitchen with granite countertops and an extended breakfast bar, perfect for family meals and entertaining.Upstairs, enjoy two spacious bedrooms, including a master suite with a spa-inspired 4-piece ensuite. The second bedroom features a private balcony, ideal for relaxing, plus the convenience of upper-floor laundry. The ground floor offers a flexible third bedroom, office, or study with a 2-piece bathroom and direct interior garage access, meeting all your practical needs. Dont miss out on this rare opportunity. Some pictures are virtually staged. *For Additional Property Details Click The Brochure Icon Below* (id:61476)
10 Capstan Court
Whitby, Ontario
Stunning 4-bedroom home backing onto a serene park, ideally located with easy access to Highways 401 and 412. hardwood floor (id:61476)
407 - 2550 Simcoe Street N
Oshawa, Ontario
Stunning 2-Bedroom, 2-Washroom Suite At UC Towers In Oshawa's Charming Windfields Community! This Residence Features An Open-Concept Design With Floor-To-Ceiling Windows That Flood The Space With Natural Light, Leading To A Spacious two Balcony With north east Views. Enjoy Laminate Flooring Throughout, Quartz Countertops In The Kitchen And Bathroom, And Convenient In-Suite Laundry And Storage. Ideally Located Near A New Plaza, Costco, Dining Options, Parks, And Shopping Facilities. (id:61476)


