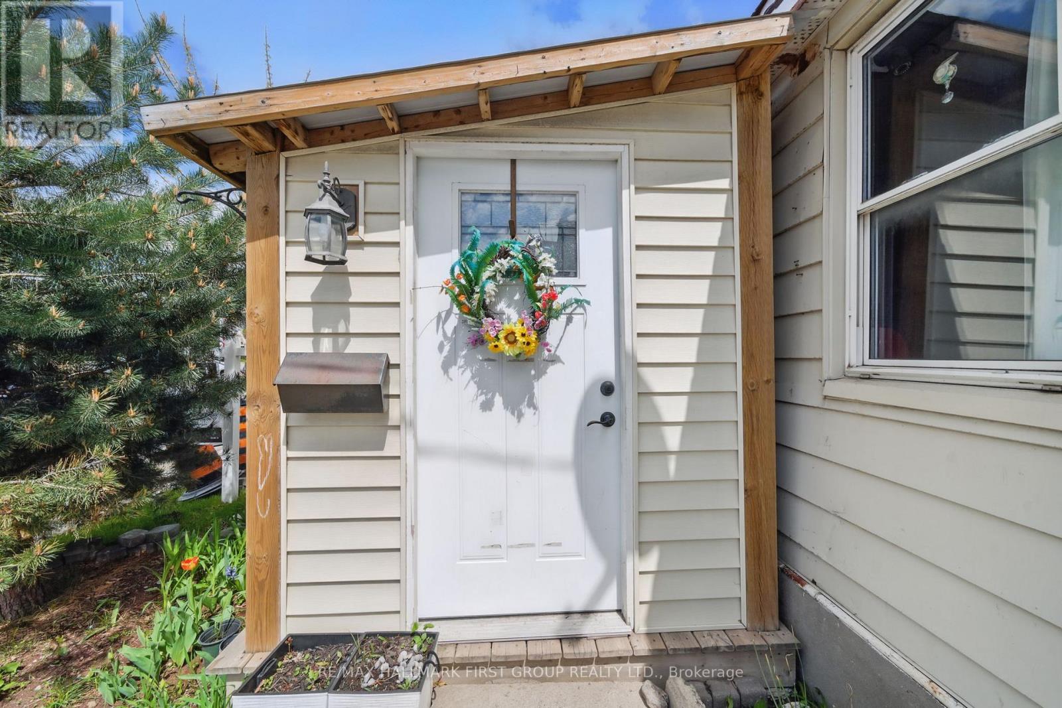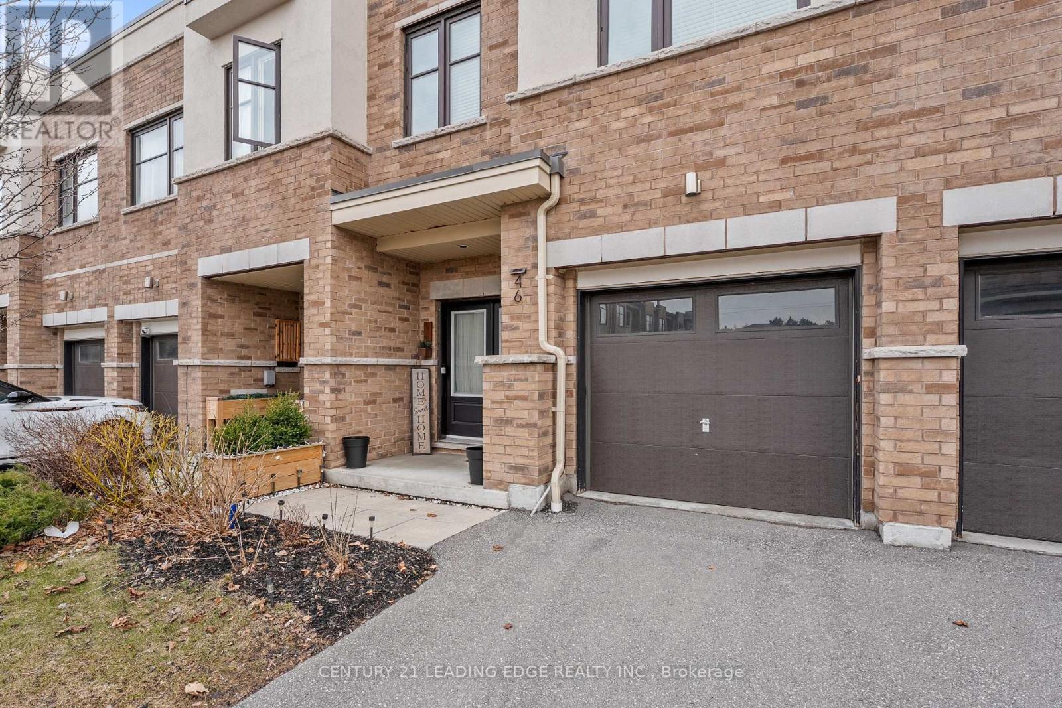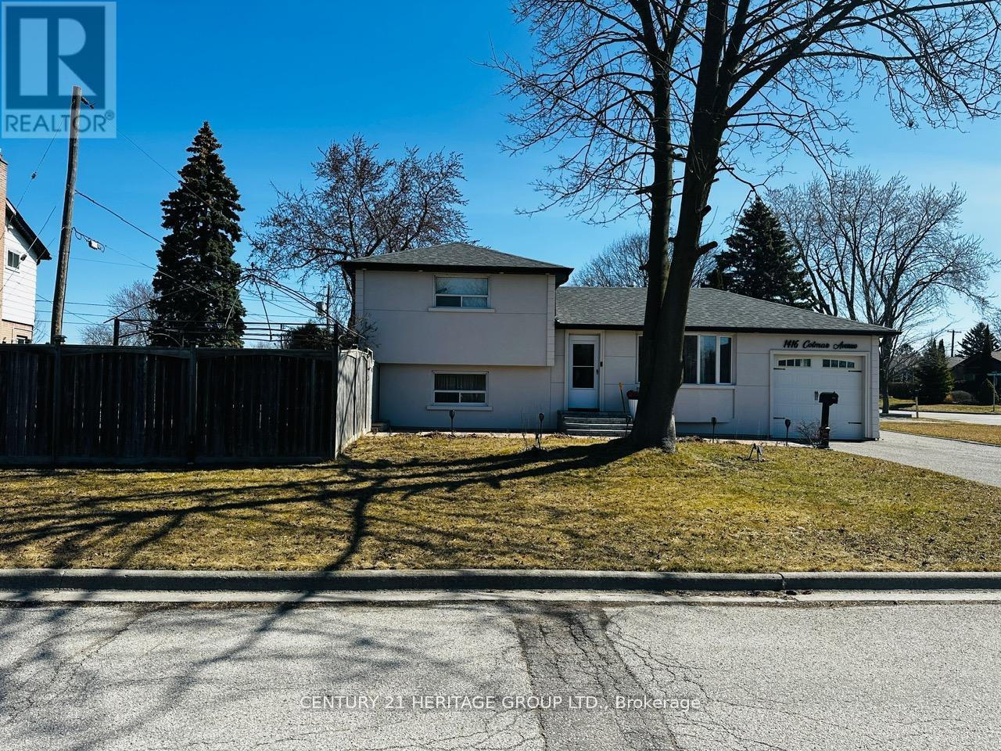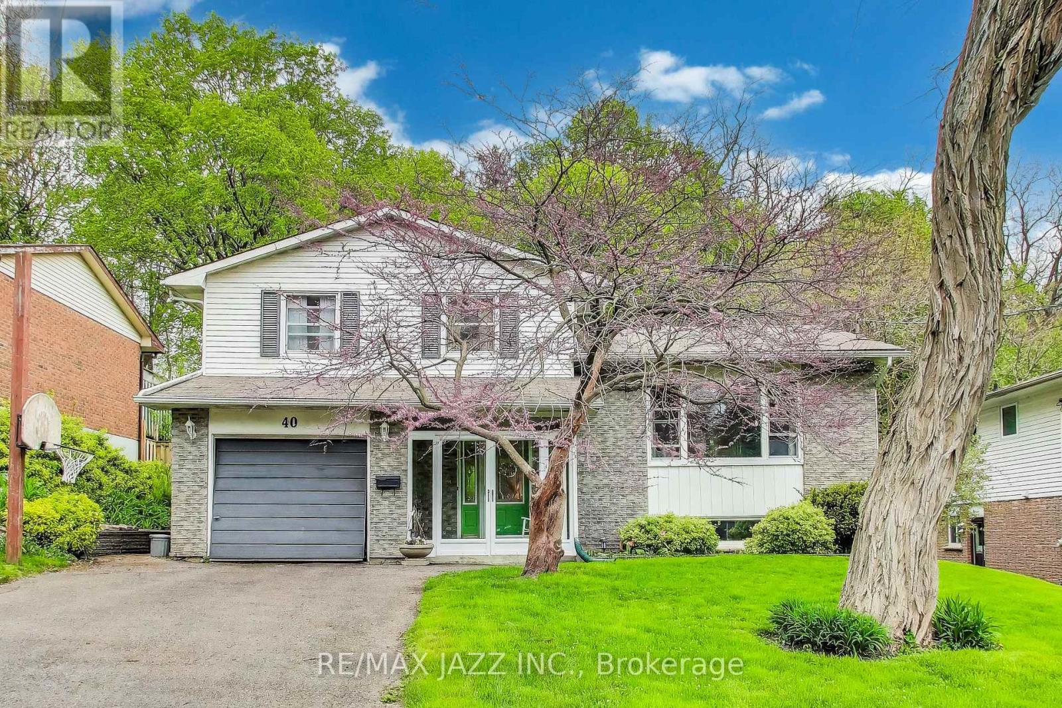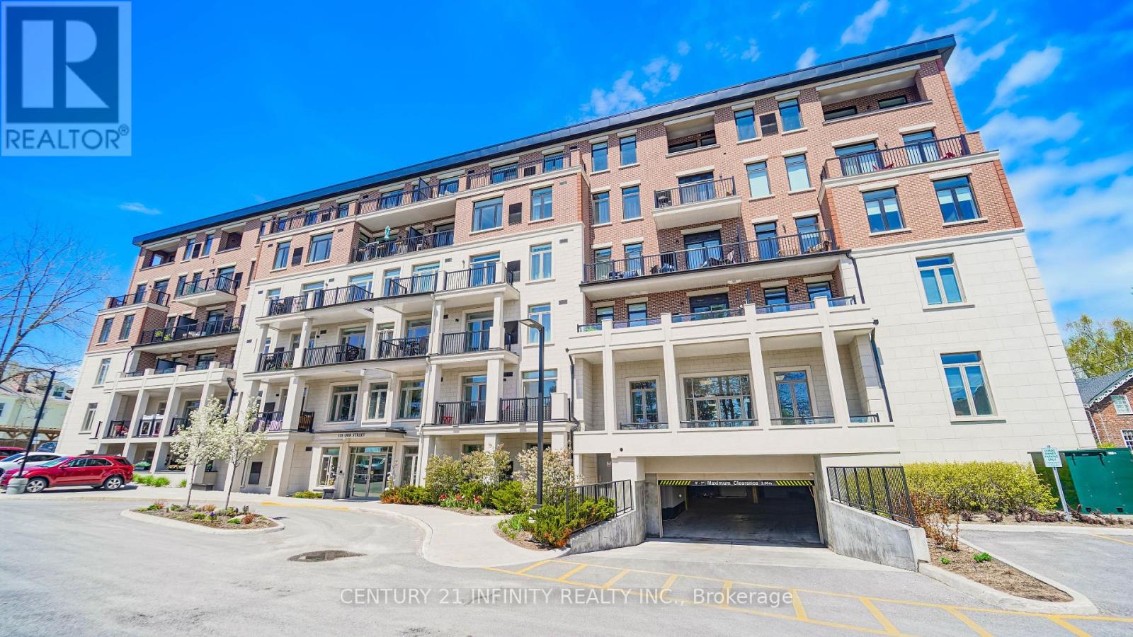435 Wilson Road N
Oshawa, Ontario
Power of Sale**Quite, Sunny 3 Bedroom Detached Backsplit**Spacious Kitchen**Two Kitchens**Ample Natural Light**Private Fenced Back Yard**Large Driveway**Property and Contents Being Sold As Is Where Is**Buyer and Buyer Agent Verify All Measurements**LA relates to Seller**Seller with Take Back Mortgage at 6.99% with 15% down**Motivated Seller**Don't Miss Out!! (id:61476)
222 - 80 Aspen Springs Drive
Clarington, Ontario
Welcome to this standout Bowmanville condo, offering modern, low maintenance living at its best. Perfect for first-time buyers or downsizers, this 1-bedroom gem boasts 9-foot ceilings and an oversized double terrace with southeast exposure and two walk-outs- a rare feature that's significantly larger than most in the building, ideal for relaxing or entertaining. Step inside to find newer laminate flooring and a striking accent wall in a rich green hue, adding a touch of personality and warmth to the space. The interior is spotless and move-in ready, while the full bathroom with a tub and shower combo provides rare convenience and added comfort. Plus, being located on the second floor right by the elevator ensures easy access for groceries, errands, and daily living. Situated in a clean, family-friendly neighbourhood, the building also offers fantastic amenities like a gym, party room, hobby and library rooms. This condo's location is incredibly convenient, with close proximity to Highway 401, top-rated schools, and major amenities, making it an excellent spot for commuters and those who value easy access to everyday essentials. Don't miss out on this fantastic condo! **Extras: 1 parking space included. (id:61476)
283 Park Road S
Oshawa, Ontario
This Cozy And Affordable Bungalow Presents A Fantastic Opportunity For First-Time Buyers, Investors, Or Anyone Eager To Add Their Personal Style. It's A Great Entry Point Into The Market Whether You're Looking To Get Into Homeownership Or Expand Your Investment Portfolio. Freshly Painted Throughout, The Home Features A Bright, Updated Kitchen And A Modernized Bathroom, Offering Move-In Ready Convenience While Leaving Room To Customize And Make It Truly Your Own. The Open-Concept Living And Dining Area Maximizes Every Square Foot, Creating A Comfortable And Inviting Space For Everyday Living. The Family Room Walks Out To A Private Backyard - A Perfect Setting For Summer BBQs, Or Outdoor Retreat. A Detached Garage Offers Bonus Storage Or Workshop Possibilities, And The Handy Mud Room Adds Practicality For Busy Day-To-Day Life. Situated In A Super Convenient Location, You'll Love Being Just Minutes From Transit, The 401, Oshawa Centre, Local Shops, Restaurants, And More. Whether You're Commuting Or Staying Local, This Home Puts Everything Within Easy Reach. Don't Miss Your Chance To Get Into A Growing Market With A Property Full Of Potential (id:61476)
38 Solmar Avenue
Whitby, Ontario
A home of this calibre is a rare find, a true showstopper in the heart of Whitby!Beautifully renovated and fully detached, this 3-bedroom, 4-bathroom gem is set on a premium lot backing onto stunning woodland, your own private slice of nature, right in the city.Move-in ready and professionally updated from top to bottom, this home exudes modern Craftsman charm with a bright, airy feel. Thoughtful upgrades include wide-plank engineered hardwood on the main floor, refinished hardwood upstairs and along the elegant staircase, renovated bathrooms, updated trim and doors, and smooth ceilings with sleek potlights for a clean, polished finish.The heart of the home is the stunning kitchen both stylish and functional with custom cabinetry, a large island with quartz countertops, and top-of-the-line Caf appliances. It flows seamlessly into the cozy family room and an incredible four-season sunroom that overlooks the private backyard and lush forest beyond.Upstairs, you'll find three generously sized bedrooms, including a dreamy primary retreat with a beautiful shiplap feature wall, walk-in closet, and a luxurious 3 piece ensuite. The finished basement adds even more living space with a large rec room, a 2-piece bathroom, a chic laundry area with quartz counters, and plenty of storage.With over 2000 sqft of luxuriously finished living space, in a fantastic neighbourhood close to all amenities, excellent schools and parks, it's the perfect mix of modern style, cozy comfort and natural, peaceful surroundings! Don't miss it! (id:61476)
27 Evaleigh Court
Whitby, Ontario
Introducing 27 Evaleigh Crt! Located On A Quiet Cul-De-Sac In The Heart Of Central Whitby, This Stunning Property Features A Modern Open-Concept Layout To Maximize Space & Flow. Enjoy Two Bright, Spacious Living Rooms, Including One With Massive Windows That Flood The Space With Natural Light. Experience Seamless Indoor-Outdoor Living With A Custom Full-Length Deck Perfect For Summer Entertaining, Offering Exceptional Outdoor Space & Privacy! Upstairs Offers Three Generously Sized Bedrooms, Including A Large Primary Bedroom With A Walk-In Closet & A 3-Piece Ensuite. The Third Bedroom Offers Great Flexibility Perfect As A Bedroom, Home Office, Or Creative Studio Space.This Home Also Boasts A Beautifully Renovated In-Law Suite With Two Bedrooms, A Full Bathroom, A Modern Kitchen, & A Separate Entrance Ideal For Extended Family Or Excellent Rental Potential. Sitting On A Rare Pie-Shaped Irregular Lot, The Property Offers An Impressive Sized 6-Car Driveway & No Sidewalk, Theres Ample Room For All Your Vehicles, Guests, Or Even Recreational Toys! All Of This In A Highly Sought-After Area, Close To Top-Rated Schools, Parks, Shopping, Transit, And Convenient Access To Highways 401 & 412. This Home Is An Absolute Gem! (id:61476)
46 Jerseyville Way
Whitby, Ontario
Discover this beautifully designed townhouse in Whitby, offering 3 bedrooms and 3 bathrooms designed for comfortable family living. Situated on a family-oriented street, this home boasts the added benefit of no rear neighbours, backing directly onto Julie Payette Public School. The location is exceptional, with shops, restaurants, public transit, and the GO Train station just moments away. Enjoy seamless commuting with quick access to both Highway 401 and Highway 407. Inside, youll find stylish, modern finishes, spacious rooms, and sun-filling windows. This townhouse is the ideal blend of comfort, convenience, and community. Dont miss your chance to make this your new home! (id:61476)
1416 Colmar Avenue
Pickering, Ontario
Welcome to this beautiful open concept Home that is located just minutes from the Lake In A High Demad Neighbourhood. Walking Distance To Trails, The Beach, School, And Only Minutes To GO Station, Pickering Town Centre & Highway 401. Hardwood Throughout (2021) + Freshly Painted (2025) + Updated Light Fixtures Throughout The Home With Pot Lights (2021). Newer Roof Shingles (2021), Eavestroughs (2022), Attic Insulations (2022), Tankless Water Heater (2022) Pool Heating Equipment Serviced (2022), New Pool Vinyl (2022). New Interlocking (2022) Outside Stucco (2022) Outside Pot-Lights (2022). Small Kitchenette in the basement. (id:61476)
105 Broadview Avenue
Whitby, Ontario
RARE FIND! SPACIOUS HOME ON A 200 FT DEEP LOT WITH ROOM FOR THE WHOLE FAMILY! Beautifully maintained detached 2-storey home showcasing pride of ownership and tucked away in a highly sought-after, mature neighbourhood. Sitting on an impressive 200 ft deep fully fenced lot, this property offers an incredible amount of outdoor space with endless potential for family fun and everyday living. With Huron Park and public transit just steps away, and easy access to Hwy 401, shopping, and amenities just a short drive away, this location offers exceptional convenience. The entry sets the tone with a gorgeous curved floating hardwood staircase and elegant wrought iron railings (2019) all the way down to the basement, creating a stylish first impression. French doors open into warm, welcoming living/dining rooms, perfect for gatherings. The sun-drenched eat-in kitchen features stone counters, maple cabinetry, and a picturesque backyard view. The adjoining family room provides walkout access to the 3-season sunroom, offering an ideal place to unwind, rain or shine. A convenient main floor laundry area with a separate side entrance adds to the home's practicality. Upstairs, youll find a flex space perfect for a home office or cozy reading nook. The spacious primary offers double-door entry and a 2-piece ensuite with a steam shower. Two additional bedrooms and a 4-piece bathroom complete the upper level. The w/o basement is a standout feature with incredible in-law potential. It includes a bedroom, a 3-piece bathroom, a large rec/family room, large above grade egress windows, and ample storage space for seasonal decor. Outside, enjoy a fully fenced, private backyard oasis with a stunning inground pool featuring a newer liner, surrounded by lush greenery. Major updates offer added value, including: new windows (2024), driveway, furnace, roof, landscaping, walkways, siding, eavestroughs, and soffits. This is a #HomeToStay where memories are made and futures are built! (id:61476)
17 Greenaway Circle
Port Hope, Ontario
Nestled in a highly sought-after Port Hope neighbourhood, this 3-bedroom, 3-bathroom bungaloft offers a perfect blend of comfort and style. The open-concept main floor features a modern kitchen with stone countertops, seamlessly flowing into the living and dining areas with a walkout to a spacious back deck. The main-floor primary suite boasts its own private ensuite, while the second-floor loft overlooks the living room and includes an additional bedroom and bathroom, providing a bright and airy feel. An attached 1-car garage and unfinished basement offer extra storage and future potential. Just steps from Lake Ontario and the Port Hope Golf Club, this home is perfect for those seeking tranquility with easy access to downtown amenities. (id:61476)
40 Cumberland Street
Port Hope, Ontario
Location! Location! No through traffic - dead end on both ends of street & only one street into this very private family-friendly nook. The mature tree-lined street feels like country in Port Hope! Bright & Spacious 4-level side split featuring 3-bedrooms, 3-bathrooms offers over 1700 sq ft of above-grade living pace, a functional layout with multiple living areas, and loads of storage. Situated on a 56 x 145 ft lot with a large private backyard backs onto beautiful wooded hillside, attached 1-car garage, and oversized driveway with plenty of parking. A rare opportunity to buy into this sought-after location at an affordable price and renovate to suit your own tastes. Located close to schools, parks, and with quick access to Highway 401. A great opportunity with long-term upside! (id:61476)
101 - 135 Orr Street
Cobourg, Ontario
Check out this beautiful 2-bedroom unit in Harbour Breeze! Enjoy a luxurious lakeside lifestyle in the heart of historic downtown Cobourg. This spacious unit comes 2 bedrooms plus additional computer area or extra sitting space, offering 1,127 sqft of open-concept living. Located on the 1st floor for enhanced accessibility, this south-facing unit is filled with natural sunlight. Both bedrooms walks out directly to a private south-facing balcony, perfect for relaxing and enjoying the fresh air. The functional U-shaped kitchen includes quartz countertops, stainless steel appliances, and lots of cabinet storage, ideal for everyday living and entertaining. The primary bedroom features double closets and a 4-piece ensuite. Convenient second-floor laundry and extra storage under the staircase add practicality to the layout. A premium underground parking space and one locker are also included. This condo just steps from the beach, marina, various shops, large grocery stores, restaurants, and transit. Close to Northumberland Hills Hospital, Highway 401, and all essential amenities. (id:61476)
206 - 70 Shipway Avenue
Clarington, Ontario
Waterfront living never looked so good! Welcome to this gorgeous 1-bedroom + spacious den condo in the vibrant Port of Newcastle community. Wake up every day to stunning lake views and marina vibes in this bright and airy 743 sq. ft. space, featuring 9-foot ceilings and a walkout balcony thats made for morning coffees and sunset hangs.Inside, youll love the sleek upgrades modern kitchen cabinets, granite breakfast bar, and luxe floor tiles perfect for cooking, hosting, and living your best life. The primary bedroom is a total retreat with a walk-in closet and a spa-like ensuite featuring a frameless glass shower.When youre not soaking up the view, head over to the Admirals Club where you can dive into the indoor pool, crush a workout at the gym, catch a movie in the theatre, or throw a party its all part of the lifestyle here.Bonus: easy access to Hwy 401 and all your must-have amenities. This is the ultimate mix of chill waterfront living and modern convenience dont miss your chance to make it yours! (id:61476)




