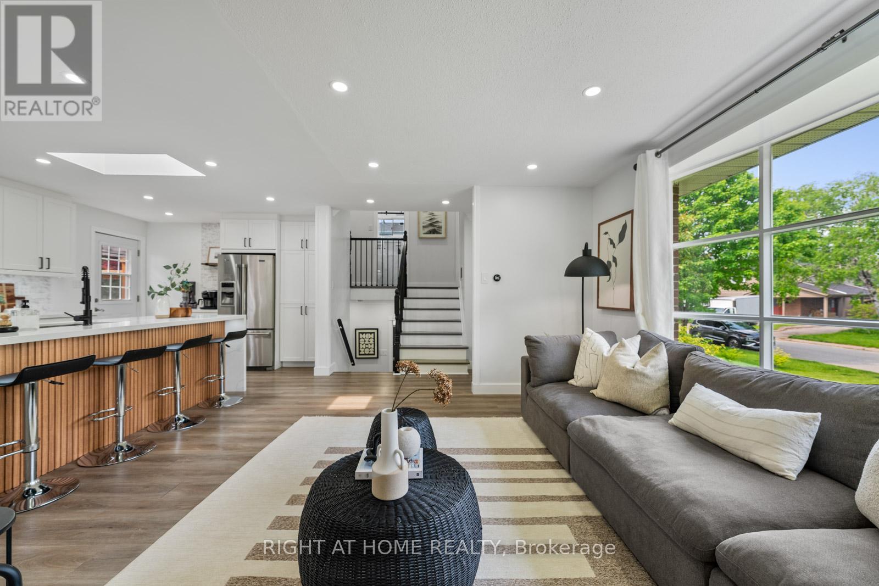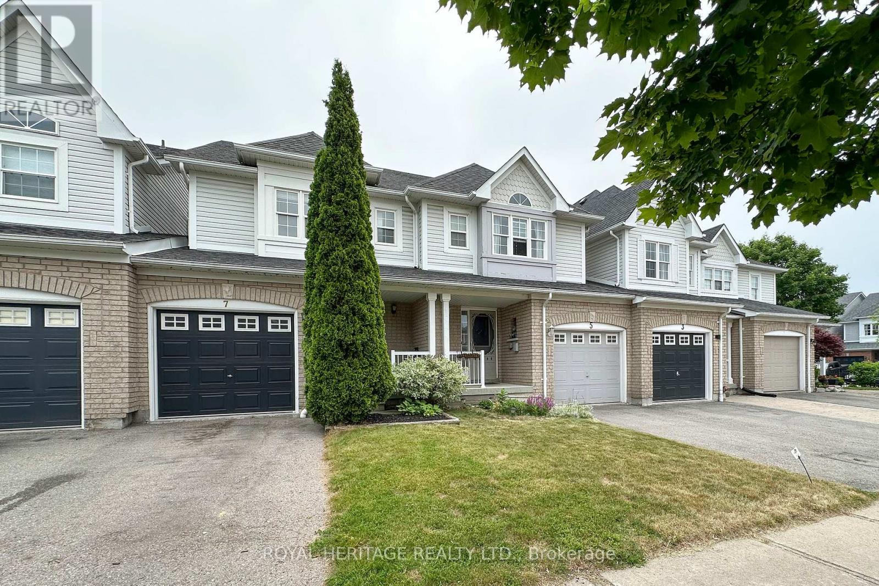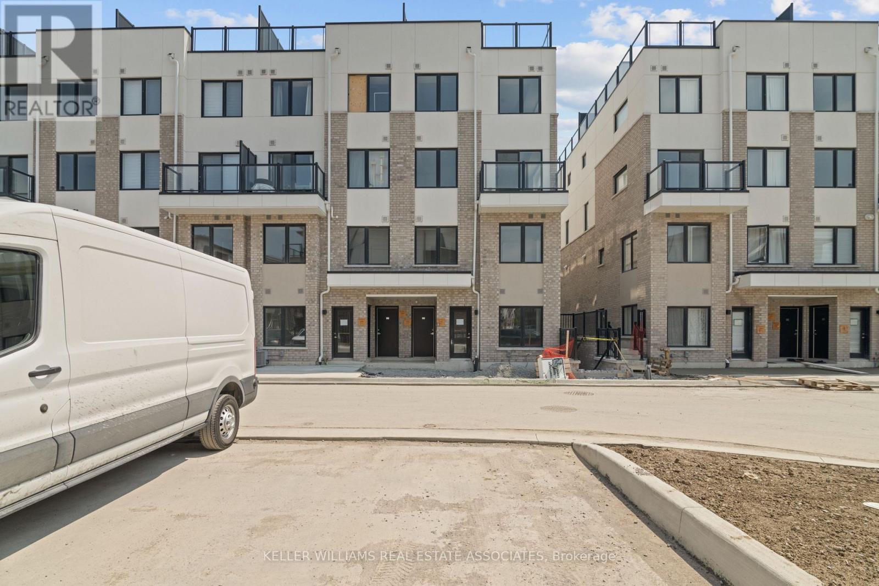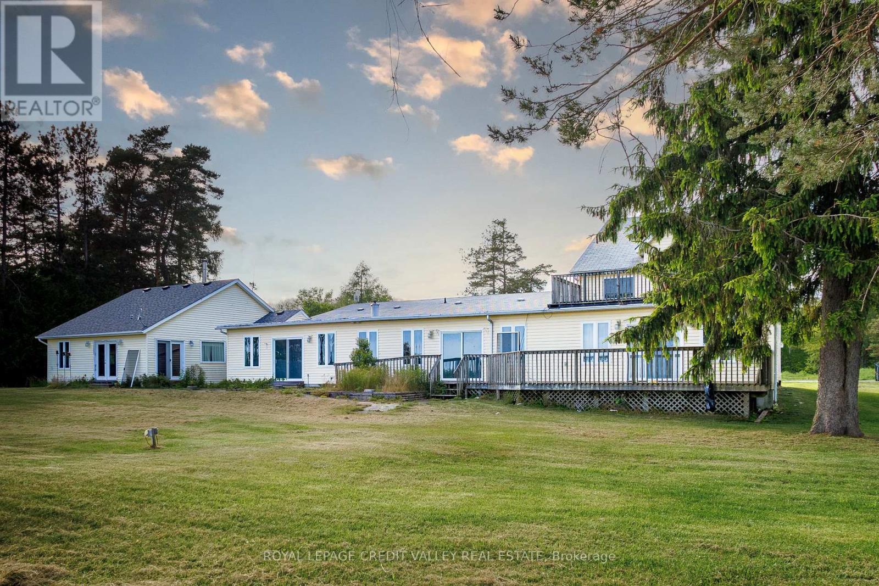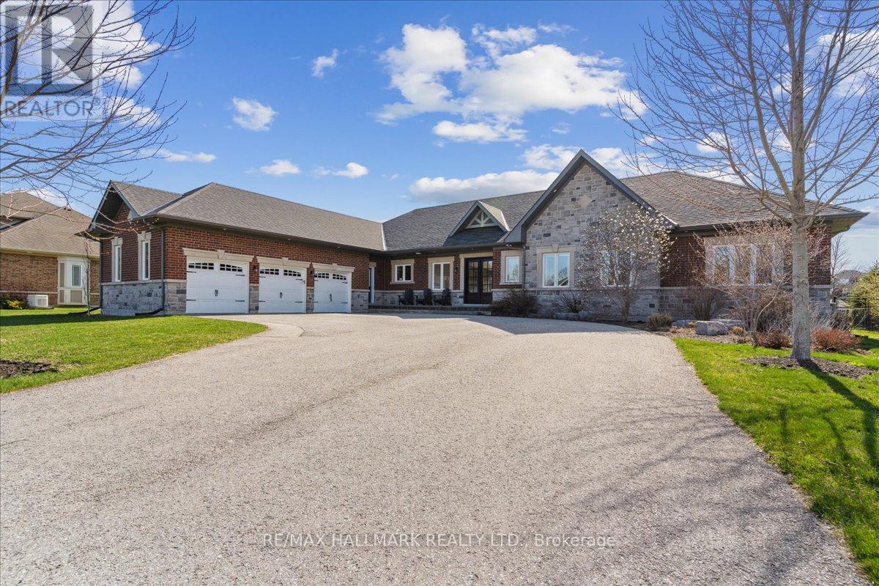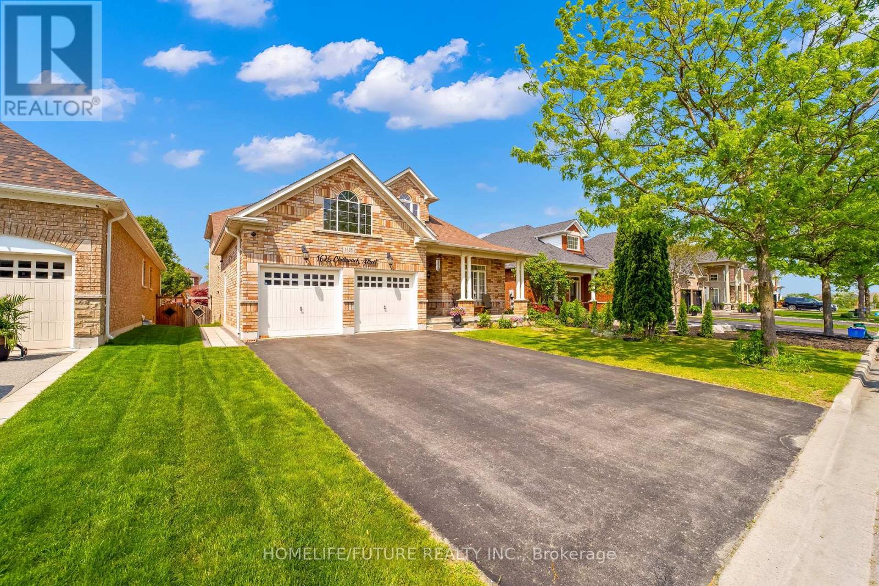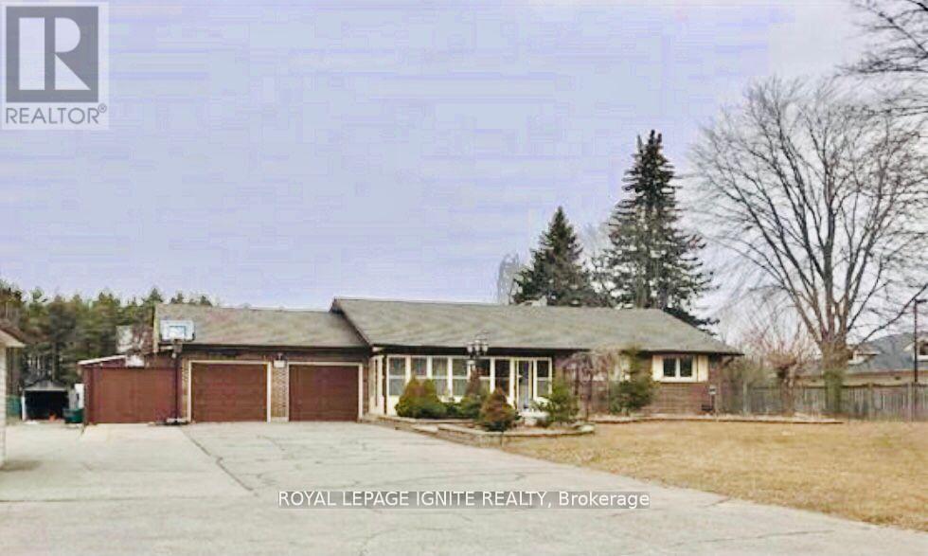820 Zator Avenue
Pickering, Ontario
Welcome to 820 Zator Avenue, a beautifully redesigned 4-bedroom, 2-bathroom side-split on a bright corner lot in one of Pickering's most accessible and family-friendly neighbourhoods. This home has been updated from top to bottom with curated design choices and meaningful upgrades that truly set it apart. The heart of the home is the show stopping kitchen, fully remodelled in 2022 with quartz countertops, sleek cabinetry, matte black fixtures, and a fluted wood island with seating for four. The backsplash is finished in elegant Anatolia Carrara porcelain tile a detail echoed in the upper bathrooms floors and walls. Light pours in through a skylight and across the open-concept living space, with morning sunshine at the front of the home and afternoon light filling the backyard. All four bedrooms are thoughtfully designed, one of which, currently used as an office, features a modern slat wall accent, the perfect work-from-home zone. Downstairs, there's a delightful surprise: a fully custom mini home built just for the little ones. Dubbed 820-and-a-half , this one of a kind playhouse adds a touch of magic and makes the basement as family-friendly as the rest of the home. Step outside and you'll find your own private oasis: an acoustic friendly deck design for surround sound sets the mood for summer days spent lounging on the expansive deck, taking a dip in the above-ground pool (liner 2022), or soaking in the hot tub (new pump 2024). The rooftop patio above the detached garage adds even more space to unwind and entertain. Major updates include: New roof shingles (2024), Tankless water heater, New furnace (2022), Kitchen remodel (2022). Minutes from the GO Train, waterfront trails, the beach, schools, and parks, this is not just a house it's a full lifestyle upgrade for your whole family. (id:61476)
815 Ormond Drive
Oshawa, Ontario
Location! Location!! Bright And Spacious 4 Bedroom Family Home In Samac Community In North Oshawa. Well Maintained. Fully Hardwood Floor House. Master Bedroom With W/I Closet, 4 Pcs Ensuite, Stainless Steels Appliances, Eat In Kitchen. Large Backyard. Family Room With Fireplace. Main Floor Laundry. Close To All Amenities, Schools, Park, Public Transit and 407 And More.... (id:61476)
313 Olive Avenue
Oshawa, Ontario
Welcome To Cozy Detached 3 Bedroom Home With Two Washrooms. Large Kitchen W/ Breakfast Area & Walkout To Small Porch In The Backyard. Ideal For First Time Buyers & Investors! Close To Schools, Parks, Shopping, Public Transit (By Doorstep) & Less Than 1Km. To Hwy #401. (id:61476)
7 Fawcett Avenue
Whitby, Ontario
Look No Further!! This Freehold 3Br Townhome Located In A Desirable Area Of North Whitby Checks Off All The Boxes..And Then Some!! Enter This Open Concept Main Floor With Direct Entry Into Your 1 Car Attached Garage That Has Direct Access To Your Fully Fenced Backyard. The Open Concept Living Space Flows Into Kitchen & Eating Area With A Walkout To Your Custom Private Deck For BBQ's And Lounging, With Stairs Leading You To The Beautiful Backyard. Convenient Powder Room On Main Flr. Upstairs Offers Bright & Generous Size Bedrooms With A Shared 4 Pc Semi Ensuite. Washer & Dryer Located On Lower Level With A Full Untouched Basement Waiting For Your Plans, Complete With Bathroom Rough In. Conveniently Located Close To Shops, Schools, Transit, Parks & Recreation Ctre. Please Note Dining Area, Living Rm & Bedrooms Have All Been Virtually Staged. (id:61476)
972 Lockie Drive
Oshawa, Ontario
Luxurious Stunning 1Year old Detached Home With Premium Lot located in the Most Desirable Neighbourhood of Oshawa! This Home Greets by the Elegance of High Quality Flooring which Flows Seamlessly Throughout the Main Level Complemented by Smooth Ceilings, Amazing Layout With Separate Family & Living Area. Spacious Chef Delight Kitchen Featuring Quartz Countertops, Stainless Steel Appliances and a Walk-in Pantry. This Home Boasts Expansive 2nd Floor, 4 Spacious Bedrooms each Featuring its own attached Bathroom and Generous Walk-in Closet, 2nd Floor Laundry, Fenced Backyard With No Neighbors Behind(Backing onto upcoming School), Good Size Backyard, Modern Elevation. Close to all amenities including Costco, Walmart, Loblaws and the U/O Durham. Don't Miss!! (id:61476)
3055 Sawmill Road
Port Hope, Ontario
Welcome to a breathtaking reimagining of the classic English country estate - a newly built custom luxury residence where traditional architecture meets modern elegance, nestled amongst 50 private & pristine acres. Upon arrival the homes stunning architectural presence is evident: a brick water table grounds the structure with strength & tradition, while elegant corbels, detailed cornice mouldings, limestone sills, & gleaming copper eaves & downspouts add depth & timeless sophistication. Inside, every inch reflects thoughtful design & extraordinary quality. Eight foot solid wood doors, solid brass hardware, rich walnut flooring & handcrafted walnut staircase evoke old-world craftsmanship. Soaring ceilings & expansive windows flood the home with natural light, framing views of gently rolling hills, meandering streams & private forested trails your own private park. The heart of the home is a show stopping custom kitchen - a high-end culinary space equipped with top-of-the-line built-in appliances, concealed coffee bar, full pantry & additional laundry area. Whether entertaining or enjoying a quiet morning, this space offers both beauty & functionality. The home offers 4 luxurious bedrooms, including 3 private suites, each with beautifully appointed bathrooms. One of these is the spacious & bright primary bedroom suite with a large walk-in closet & a stunning marble ensuite bath. The fourth is a generous multi-use suite located above the oversized three-car garage makes an ideal office, studio or private guest/in-law space. Stencilled wood ceilings, refined architectural details & a seamless connection between indoor & outdoor living spaces make this home a rare find rooted in tradition & designed for contemporary living. This once-in-a-lifetime property is minutes from historic Port Hope & all its amenities, Trinity College School with quick access to the 401 and is truly a modern country estate like no other. (id:61476)
120 - 1695 Dersan Street
Pickering, Ontario
Welcome to this stunning brand-new 3-bedroom, 3-bathroom urban townhome - never lived in and move-in ready! This modern home features a spacious layout, fresh paint throughout, and an attached 1-car garage for your convenience. Ideally located just minutes from Highway 401, top-rated school, grocery stores, and everyday essentials. Enjoy all the benefits of urban living in a vibrant, well-connected community with fantastic amenities. A perfect blend of comfort, style, and location dont miss this opportunity. (id:61476)
147 Memory Lane
Brighton, Ontario
Incredible Multi-Family Potential! This sprawling 6,299 sq.ft. bungalow sits on a 1.15-acre waterfront lot with approximately 180 feet of shoreline, offering breathtaking panoramic views of Lake Ontario from Presqu'ile Point to Bald Head Island. Located on a quiet, private lane, the shoreline is fully protected with concrete and stone, with steps leading to the water for easy access. Ideal for large families, entertaining, or investment opportunities, the home features 6 spacious bedrooms, 5 bathrooms, 2 full kitchens, and multiple living spaces including 2 sunrooms. A separate entrance to the basement and a main floor 2-bedroom in-law suite provide flexible living arrangements. The upper loft boasts a 2-piece ensuite and walk-out to a second-floor deck with stunning lake views. Additional highlights include vaulted and cathedral ceilings, a sauna, patio, two decks, a balcony overlooking the lake, and an attached 2-car garage. Just over an hour from Toronto, and only minutes from Brighton, Trenton, Presqu'ile Provincial Park, and Barcovan Golf Club. Boat, swim, relax & enjoy your private lakeside escape perfect as a year-round residence, vacation retreat, or investment property. The wait is over! (id:61476)
16 Goodwood Street
Uxbridge, Ontario
Nestled on an expansive 1-acre lot w/ over 100 ft of frontage and more than 300ft of depth, this custom-built bungalow is the perfect balance of country calm and modern design. From the moment you pull into the driveway and get a closer look at the home, you know you've arrived somewhere special. Step inside, & light pours through massive windows, filling the vaulted ceilings of the living room and setting the tone for the open-concept layout that flows effortlessly throughout the home. Whether you're starting a family, upsizing for space, or simplifying your lifestyle, this home adapts beautifully to any life stage. The main flr is anchored by a designer kitchen that invites conversation and connection. W/ stone countertops, a custom B/I range hood, quality appliances, & an oversized island that seats five, it's the kind of space where late-night chats, weekend brunches, & everything in between just feel right. Storage is no issue everything has its place, including the everyday essentials tucked neatly into the large mudroom just off the garage. The primary bedroom on the main floor is a true retreat, complete with a spa-like ensuite and a W/I closet. Three additional spacious bedrooms each w/ their own charm & a shared bathroom just for them. As the seasons change, your connection to nature never fades. The 3-season sunroom offers a front-row seat to the outdoors w/o ever leaving your cozy corner. But when summer arrives, this property truly shines your own private resort awaits. Dive into the large in-ground pool, host unforgettable gatherings in the cabana with its fully integrated outdoor kitchen & bathroom, & when the sun sets, settle around the firepit or kick a ball around in the sprawling open space. Light-filled rooms, refined finishes, and rustic charm this home is a masterclass in style & function. And best of all, it offers the peaceful rhythm of country life, just a short drive from the conveniences of the city. (id:61476)
23 Vern Robertson Gate
Uxbridge, Ontario
Welcome to the pinnacle of modern living at this exquisite 2400sqft *End Unit Townhouse* accented with top-of-the-line finishes. Marvel at the lofted ceiling area in the living room, that seamlessly connects the ground floor to the second level, amplifying the sense of space & airiness. With 4 beds and 3 baths, including a main floor primary suite, this home offers the utmost in convenience & versatility. Experience the joy of everyday living bathed in natural light, courtesy of expansive windows. Whether entertaining guests or simply unwinding after a long day, the open-concept design ensures effortless flow & connectivity between living spaces. For the discerning chef, the gourmet kitchen awaits, equipped with modern appliances, ample storage, & sleek stone countertops. Beyond the confines of this exquisite abode, embrace a lifestyle defined by convenience and tranquility. Explore the vibrant community of Uxbridge, with its charming shops, scenic parks, & trails just moments away. **EXTRAS** *Premium Corner Lot * 2400 SqFt Above Grade * Walkout Basement - Fit for Separate Apartment or Bright & Open Rec Room * Double Car Garage + 2 Car Driveway * Upgraded Finishes * Main Floor Laundry * Open & Flowing Layout * Upgraded Fixtures* (id:61476)
1626 Chilliwack Street
Oshawa, Ontario
Location! Location! Location! Stunning Home On A Super Quiet, Preferred Street W/No Side Walk-In North Oshawa!! Opportunity Knocks On This 4+4 Bedroom Bungalow Home Featuring Soaring Ceilings, Super Large Windows Offers Bright, Natural Light T/O. Main Floor Master W/Large Ensuite, Bright Eat-In Kitchen W/Walkout To Deck. Large Bedroom Or Office Beside One Full washroom, Separate Dining Room, Main-Floor Laundry. Finished Basement Separate Entrance With 2 Separate Apartment- Large Windows. Well-Cared For Home Is Close To All Amenities. (id:61476)
690 Taunton Road W
Oshawa, Ontario
EXCELLENT DEVELOPMENT OPPORTUNITY! *Investor & Developer Special* Spacious Detached Bungalow On a Massive 145ft x 794ft Lot Approximately 2.63 Acres of Land. Reside in the Home As Is or Demolish and Build Your Ideal Commercial Property Under Special Split Zoning: Select Industrial. Zoning Provides for Many Uses Including But Not Limited to Banquet Hall, Recreational Establishment, Financial Institution, Club, Day Care Center, Office, Restaurant & Retail. PRIME LOCATION Right Across from Oshawa Executive Airport, Taunton Surgical Centre, Taunton Health Centre and Neighbour to Oshawa Animal Hospital. Nestled Right On the Major Road Near the Oshawa/Whitby Border, Amazing Property in a Very Busy Location in Close Proximity to Shopping Centres, Grocery Stores, Schools and More!!! (id:61476)


